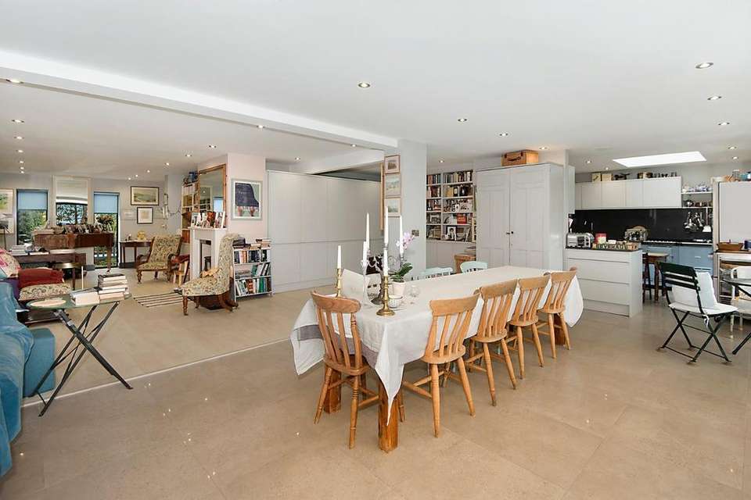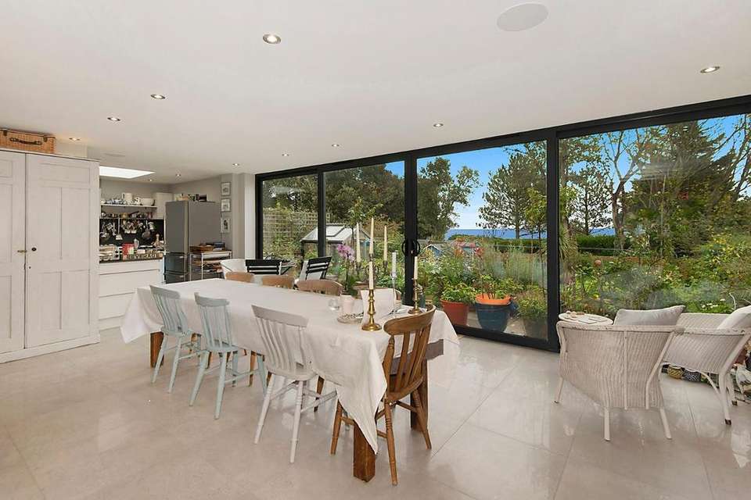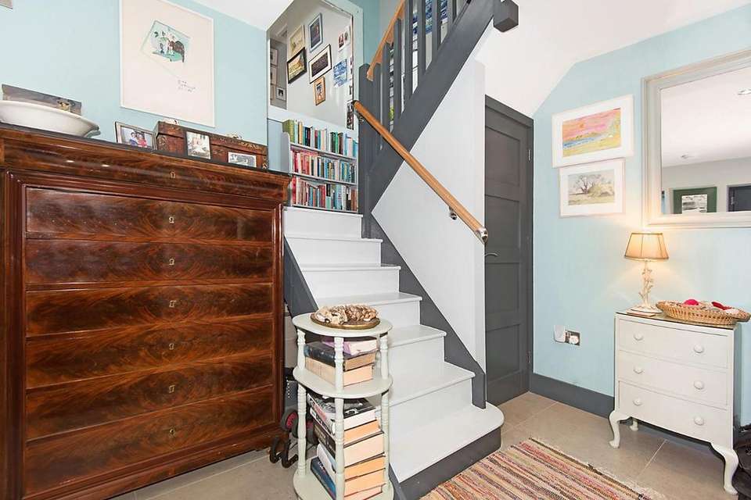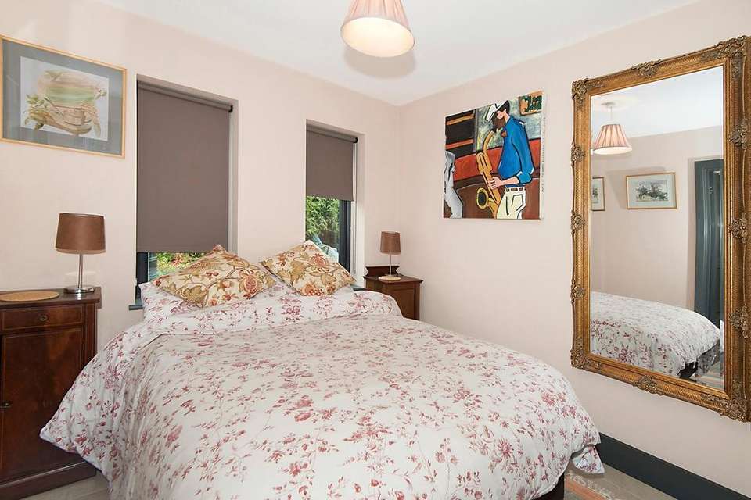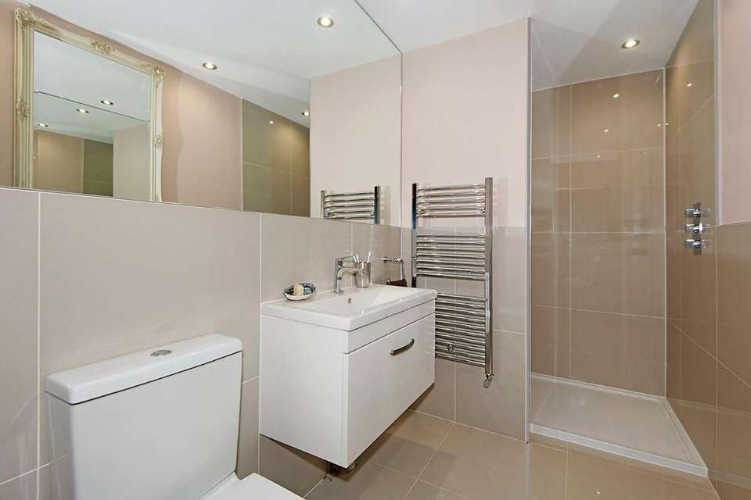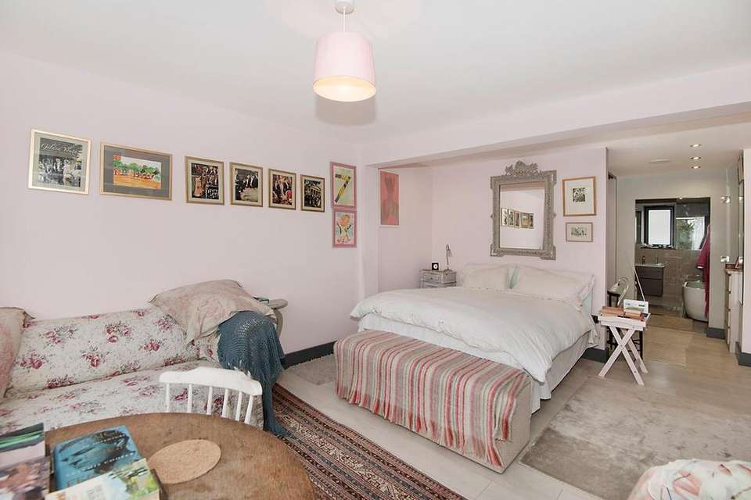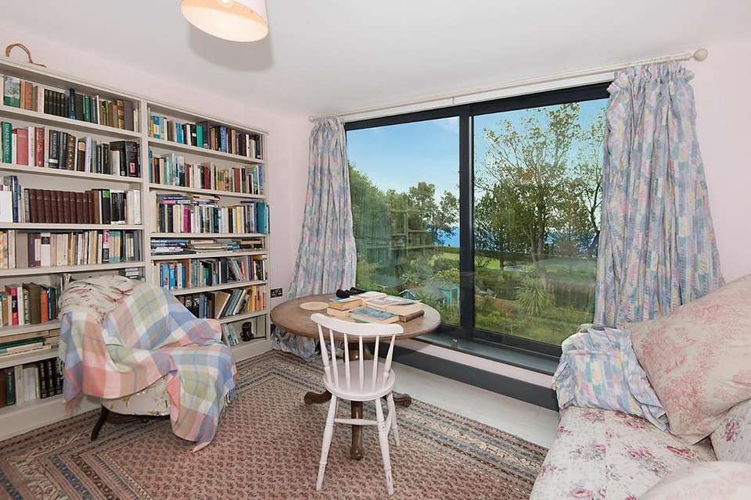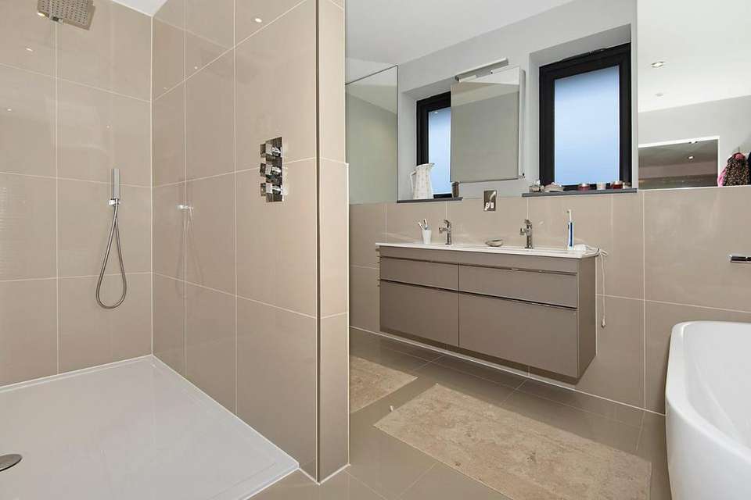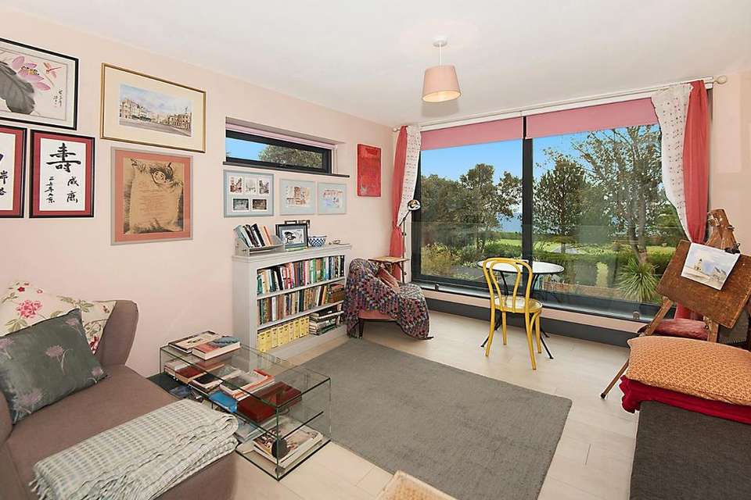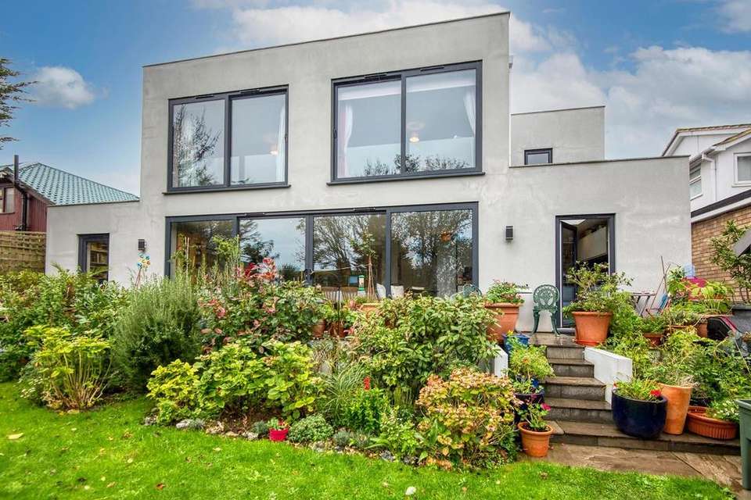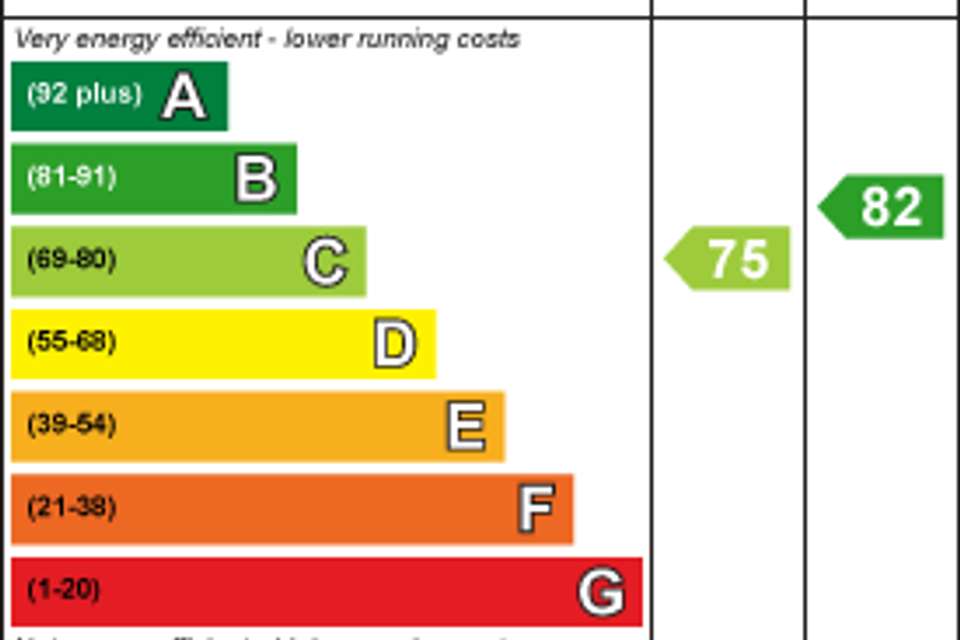4 bedroom house for sale
Dumpton Park Drive, Broadstairshouse
bedrooms
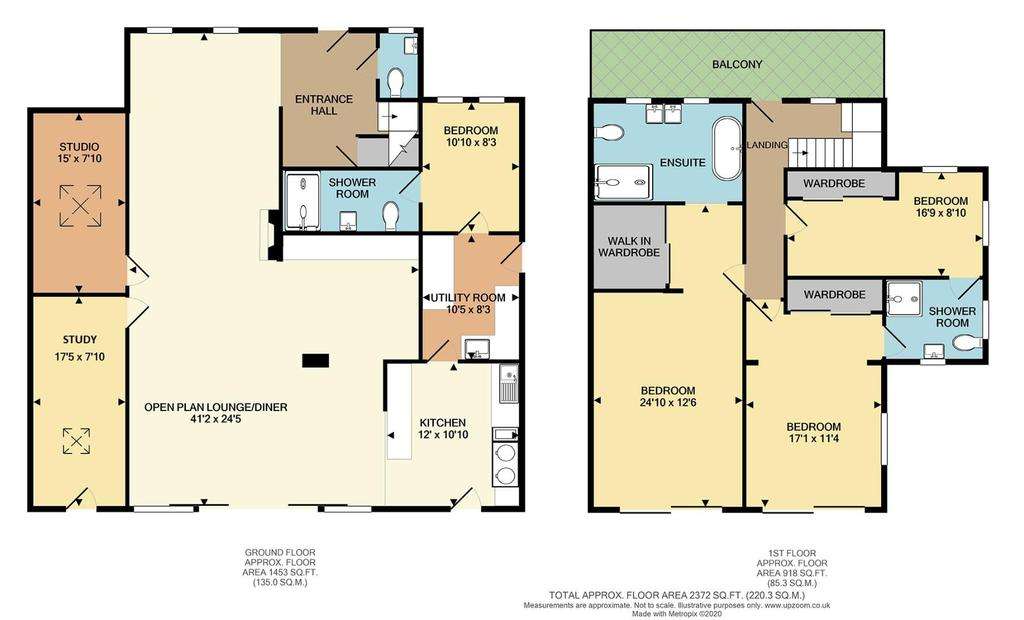
Property photos
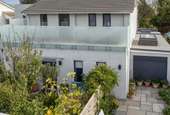
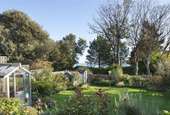
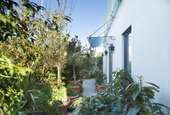
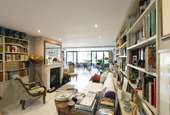
+11
Property description
Found along the ever popular Dumpton Park Drive, boasting sea views to the rear, is this beautiful architect-designed 4/5-bedroom detached family home. It has been extensively rebuilt, and refurbished throughout to an exceptionally high standard.
The open-plan ground floor provides a vast space, perfect for relaxation, entertaining and family life. Light floods in from front to back, and the sliding doors across the whole width give direct access to the garden, bringing the outside inside. Partly separated is a top of the range Umbermaster fitted kitchen with an aga and companion, automatic hot tap and waste disposal system. Off the kitchen is a utility area with double Belfast sinks, a drying area and large airing cupboard, also designed by Umbermaster. To the rear is a beautifully presented double bedroom with en-suite facilities, which can be accessed independently via a side door. There is also a further study/bedroom opening onto the garden. The garage has been converted to create a light, warm studio, although the partition wall could be easily removed if a full-sized garage should be needed. The entrance to the house has its own cloakroom area.
At the top of the staircase, on the upper storey, a door leads to a spectacular glassed balcony, which is an evening sun trap and the perfect private place to enjoy a pre-dinner drink. The expansive master bedroom boasts a Juliette balcony with elevated sea views, a walk-in wardrobe and a luxury en-suite bathroom. There are two further large double bedrooms, one with a large Juliette balcony and sea views. Both have built-in wardrobes and joint access to the Jack and Jill bathroom suite. All fixtures throughout the house are to a very high specification and were designed and fitted by Hillside Interiors of Canterbury.
Set back from the road, the house has paved off street parking and a private front garden with shrubs, fruit trees and sitting places. There is side access to a sunny aspect rear garden, which has sea views. The garden is well stocked, with a mixture of young fruit trees, established shrubs, perennials and boxus hedging. The modern glazed green house is perfect for growing tender herbs and vegetables, and a compost area and water butts benefit the environment. The lawn provides a perfect space for family games and relaxation. There is a B-B-Q area and a raised paved patio area ideal for al fresco dining.
The sought-after seaside town of Broadstairs, with quaint fishermans cottages and period houses, including Bleak House, once the summer home of Charles Dickens. Broadstairs is also well known for its Blue Flag award winning sandy beaches, including Viking Bay and Joss Bay. The town also offers a good range of facilities with a wonderful selection of boutique shops, restaurants and cinema, together with those found at Westwood Cross shopping centre.
Sporting and recreational opportunities in the area include: a leisure centre at Ramsgate, golf at North Foreland Golf Club, the championship golf courses of Royal St Georges and Princes in Sandwich, various sports clubs in the area including Broadstairs Sailing Club, cliff top and beach walking, horse riding and bowls clubs.
Broadstairs benefits from the high-speed rail with direct services to London (St. Pancras approx. 82 mins). The nearby A299 Thanet Way provides good access to the motorway network. The Eurotunnel at Cheriton, Port of Dover and Eurostar at Ashford are also easily accessed by car and provide excellent links to the continent.
Ground Floor -
Entrance Hall -
Cloakroom -
Open-Plan Lounge/Diner - 12.55m x 7.44m (41'2 x 24'5) -
Kitchen - 3.66m x 3.30m (12'0 x 10'10) -
Utility Room - 3.18m x 2.51m (10'5 x 8'3) -
Bedroom - 3.30m x 2.51m (10'10 x 8'3) -
Shower Room -
Study - 5.31m x 2.39m (17'5 x 7'10) -
Studio - 4.57m x 2.39m (15'0 x 7'10) -
First Floor -
Landing -
Master Bedroom - 7.57m x 3.81m (24'10 x 12'6) -
Walk-In Wardrobe -
En-Suite Bath And Shower Room -
Bedroom - 5.21m x 3.45m (17'1 x 11'4 ) -
Bedroom - 5.11m x 2.69m (16'9 x 8'10) -
Jack 'N' Jill Shower Room -
Balcony -
External -
The open-plan ground floor provides a vast space, perfect for relaxation, entertaining and family life. Light floods in from front to back, and the sliding doors across the whole width give direct access to the garden, bringing the outside inside. Partly separated is a top of the range Umbermaster fitted kitchen with an aga and companion, automatic hot tap and waste disposal system. Off the kitchen is a utility area with double Belfast sinks, a drying area and large airing cupboard, also designed by Umbermaster. To the rear is a beautifully presented double bedroom with en-suite facilities, which can be accessed independently via a side door. There is also a further study/bedroom opening onto the garden. The garage has been converted to create a light, warm studio, although the partition wall could be easily removed if a full-sized garage should be needed. The entrance to the house has its own cloakroom area.
At the top of the staircase, on the upper storey, a door leads to a spectacular glassed balcony, which is an evening sun trap and the perfect private place to enjoy a pre-dinner drink. The expansive master bedroom boasts a Juliette balcony with elevated sea views, a walk-in wardrobe and a luxury en-suite bathroom. There are two further large double bedrooms, one with a large Juliette balcony and sea views. Both have built-in wardrobes and joint access to the Jack and Jill bathroom suite. All fixtures throughout the house are to a very high specification and were designed and fitted by Hillside Interiors of Canterbury.
Set back from the road, the house has paved off street parking and a private front garden with shrubs, fruit trees and sitting places. There is side access to a sunny aspect rear garden, which has sea views. The garden is well stocked, with a mixture of young fruit trees, established shrubs, perennials and boxus hedging. The modern glazed green house is perfect for growing tender herbs and vegetables, and a compost area and water butts benefit the environment. The lawn provides a perfect space for family games and relaxation. There is a B-B-Q area and a raised paved patio area ideal for al fresco dining.
The sought-after seaside town of Broadstairs, with quaint fishermans cottages and period houses, including Bleak House, once the summer home of Charles Dickens. Broadstairs is also well known for its Blue Flag award winning sandy beaches, including Viking Bay and Joss Bay. The town also offers a good range of facilities with a wonderful selection of boutique shops, restaurants and cinema, together with those found at Westwood Cross shopping centre.
Sporting and recreational opportunities in the area include: a leisure centre at Ramsgate, golf at North Foreland Golf Club, the championship golf courses of Royal St Georges and Princes in Sandwich, various sports clubs in the area including Broadstairs Sailing Club, cliff top and beach walking, horse riding and bowls clubs.
Broadstairs benefits from the high-speed rail with direct services to London (St. Pancras approx. 82 mins). The nearby A299 Thanet Way provides good access to the motorway network. The Eurotunnel at Cheriton, Port of Dover and Eurostar at Ashford are also easily accessed by car and provide excellent links to the continent.
Ground Floor -
Entrance Hall -
Cloakroom -
Open-Plan Lounge/Diner - 12.55m x 7.44m (41'2 x 24'5) -
Kitchen - 3.66m x 3.30m (12'0 x 10'10) -
Utility Room - 3.18m x 2.51m (10'5 x 8'3) -
Bedroom - 3.30m x 2.51m (10'10 x 8'3) -
Shower Room -
Study - 5.31m x 2.39m (17'5 x 7'10) -
Studio - 4.57m x 2.39m (15'0 x 7'10) -
First Floor -
Landing -
Master Bedroom - 7.57m x 3.81m (24'10 x 12'6) -
Walk-In Wardrobe -
En-Suite Bath And Shower Room -
Bedroom - 5.21m x 3.45m (17'1 x 11'4 ) -
Bedroom - 5.11m x 2.69m (16'9 x 8'10) -
Jack 'N' Jill Shower Room -
Balcony -
External -
Council tax
First listed
Over a month agoEnergy Performance Certificate
Dumpton Park Drive, Broadstairs
Placebuzz mortgage repayment calculator
Monthly repayment
The Est. Mortgage is for a 25 years repayment mortgage based on a 10% deposit and a 5.5% annual interest. It is only intended as a guide. Make sure you obtain accurate figures from your lender before committing to any mortgage. Your home may be repossessed if you do not keep up repayments on a mortgage.
Dumpton Park Drive, Broadstairs - Streetview
DISCLAIMER: Property descriptions and related information displayed on this page are marketing materials provided by Miles & Barr - Exclusive Homes. Placebuzz does not warrant or accept any responsibility for the accuracy or completeness of the property descriptions or related information provided here and they do not constitute property particulars. Please contact Miles & Barr - Exclusive Homes for full details and further information.





