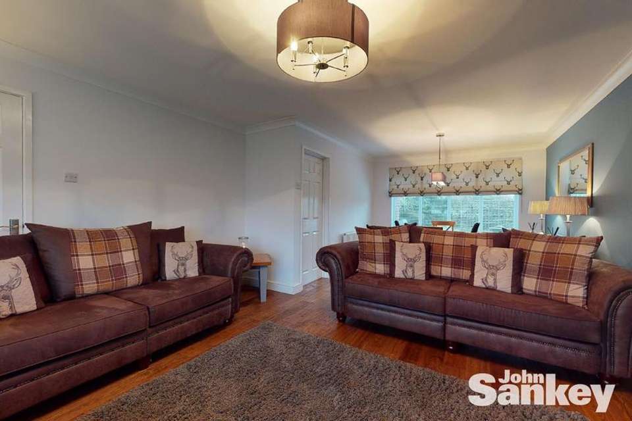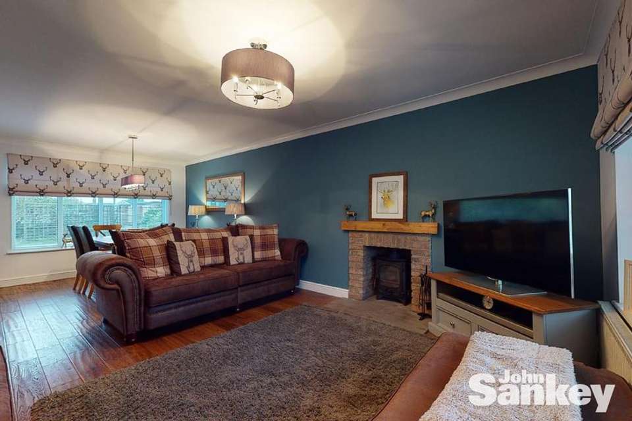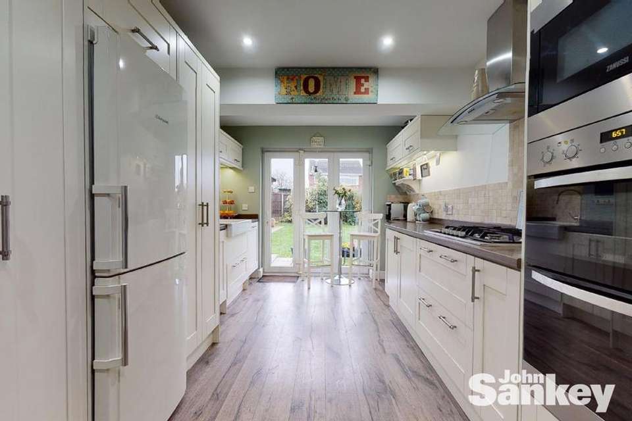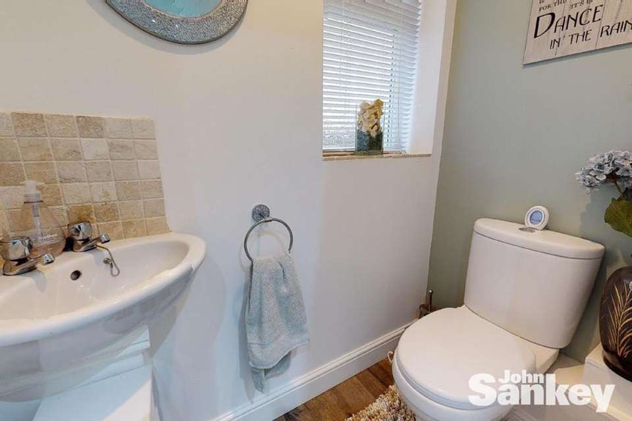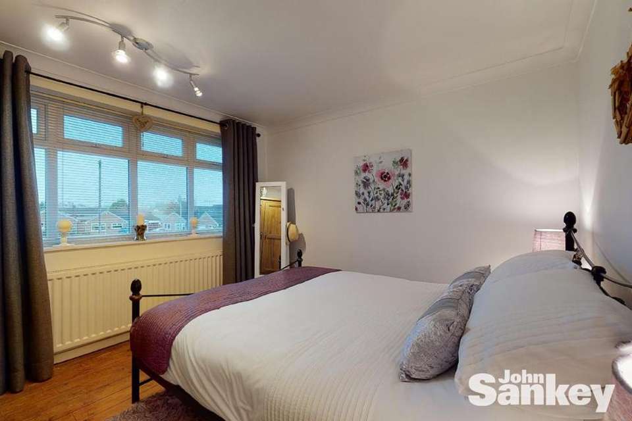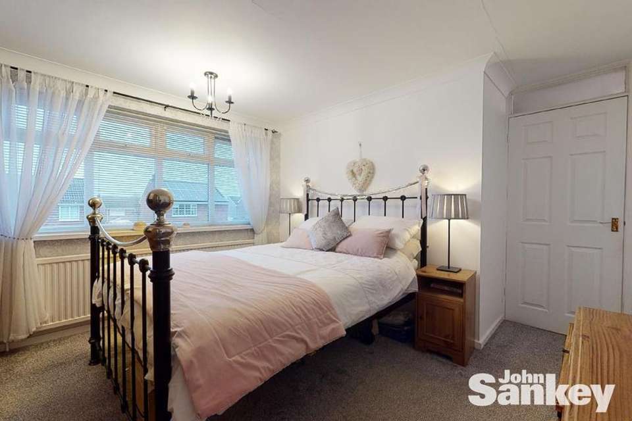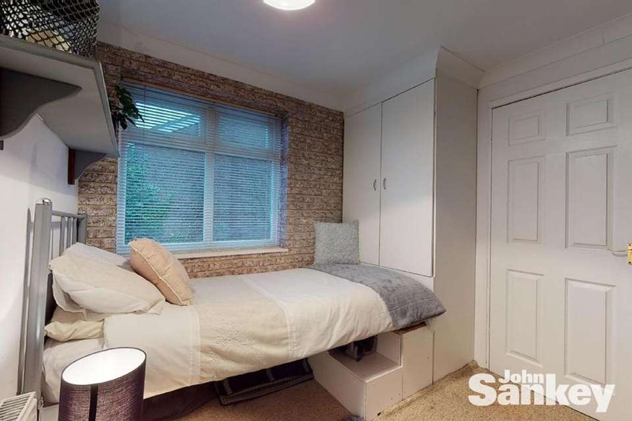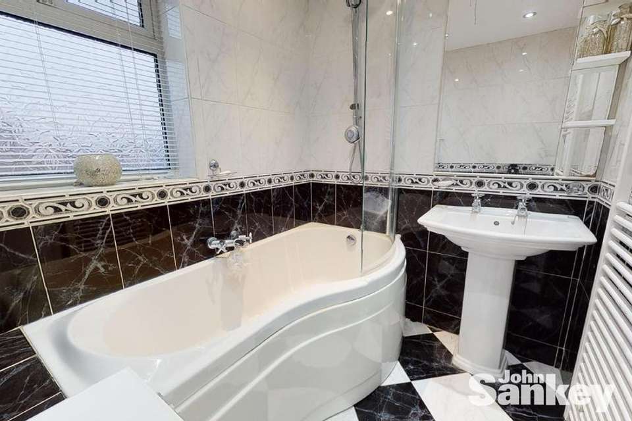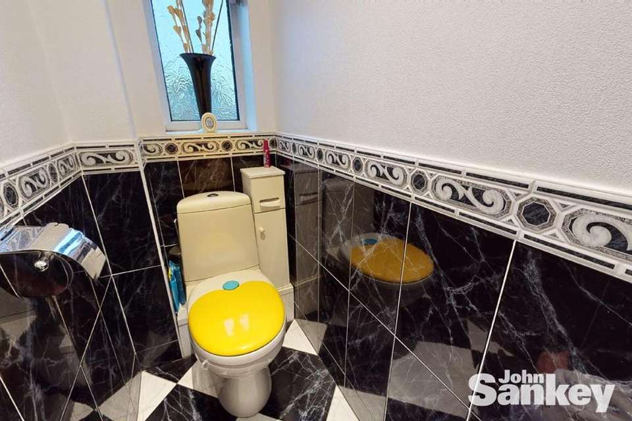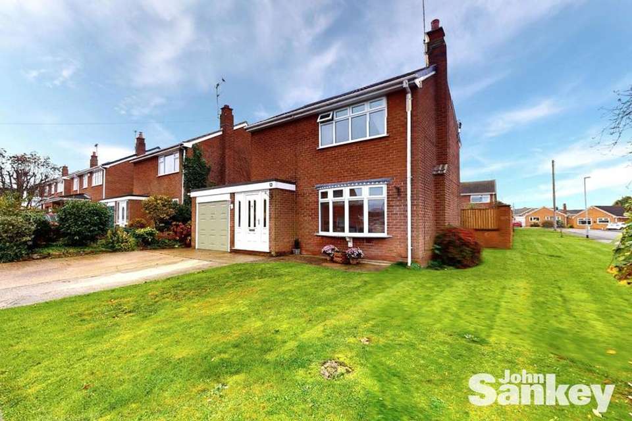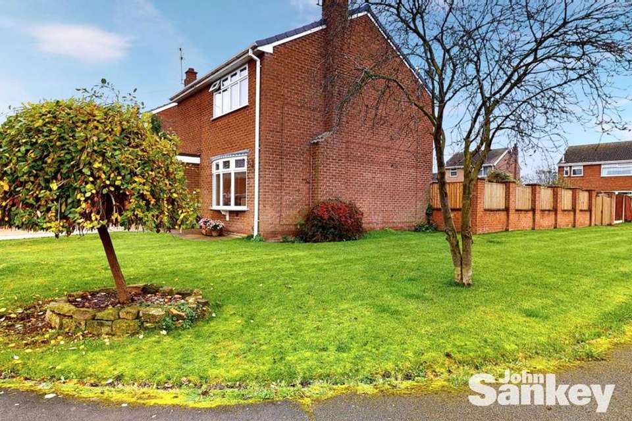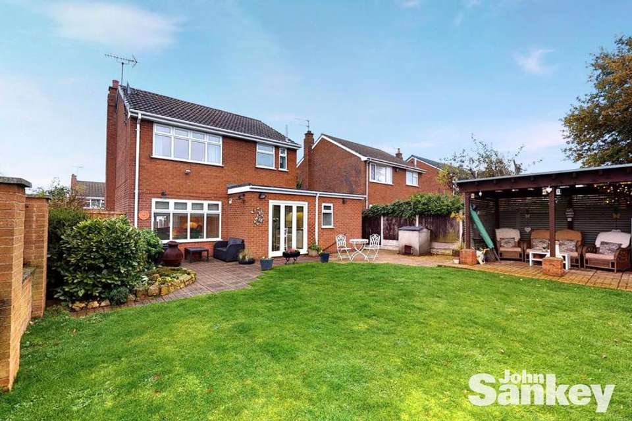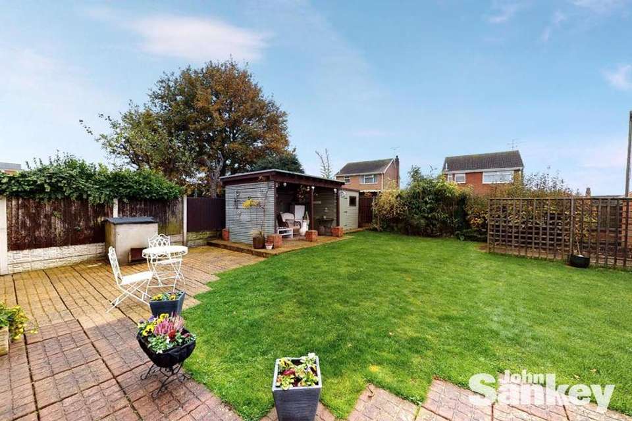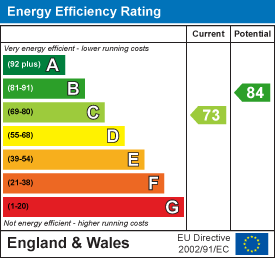3 bedroom detached house for sale
Dale Road, Warsop, Mansfielddetached house
bedrooms
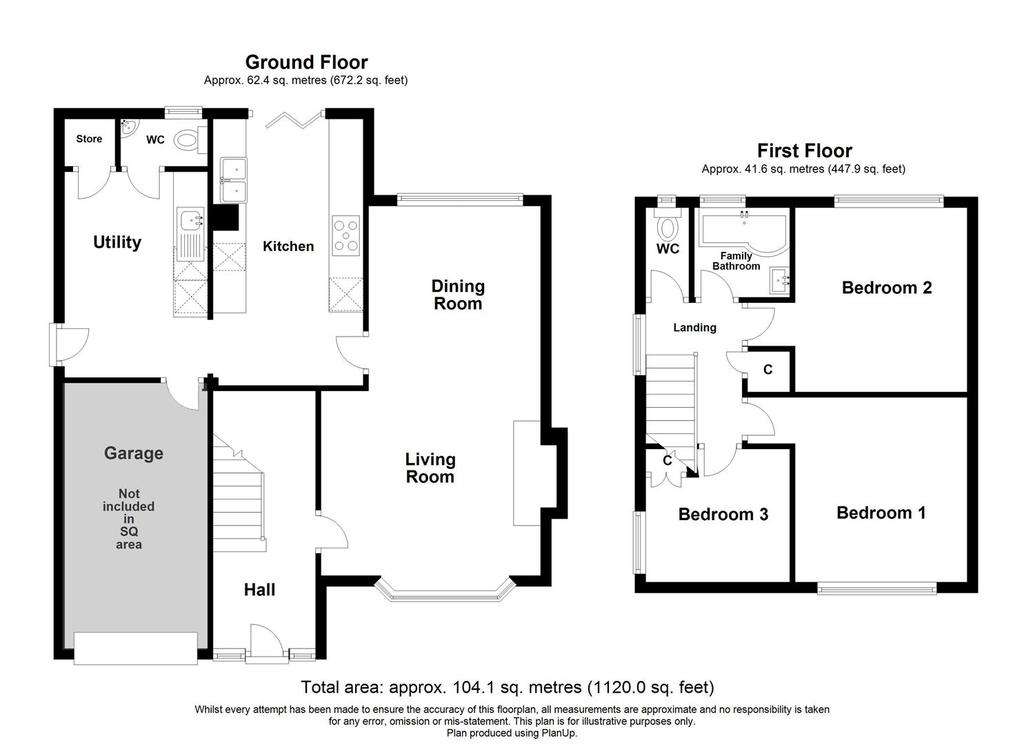
Property photos

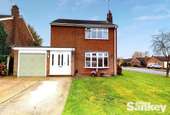
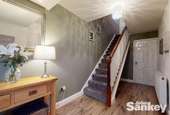
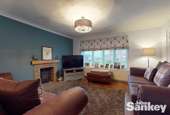
+16
Property description
Don't miss out on viewing this stunning, deceptively spacious show home standard THREE BEDROOMED extended Detached House in sought after location with driveway, GARAGE and double gates to the side providing additional secure parking for several vehicles. The accommodation comprises of a hallway, lounge/diner, breakfast kitchen, large utility area, downstairs w.c. and cloaks storage, three bedrooms to the first floor, bathroom and separate w.c. Externally landscaped, enclosed rear garden. Viewing is essential to appreciate the standard of accommodation on offer.
How To Find The Property - Enter the village of Warsop via Spion Kop onto Mansfield Road and continue through the traffic lights then take the first right onto Hetts Lane then left onto Burns Lane, continue down and take the third right onto Nethercross Drive and follow the road round to the right and Dale Road is on the left hand side. The property stands on the corner clearly marked by one of our signboards.
Ground Floor -
Hallway - With uPVC double glazed door leading into the hallway, laminate floor, central heating radiator and stairs rising to the first floor.
Lounge/Diner - 6.86m x 4.19m (22'06" x 13'09") - With dual aspect uPVC double glazed windows to the front and rear making this a light and airy living space, multi fuel log burner and two central heating radiators.
Kitchen - 5.11m x 2.97m (16'09" x 9'09") - Fitted with a modern range of wall and base units, cupboards and drawers, complimentary work surface over, double belfast sink, integrated five ring gas hob with extractor fan above, integrated double oven, microwave and central heating radiator.
Utility - 3.78m x 2.39m (12'05" x 7'10") - A fantastic addition to this property providing an area for utilities with doors leading to the cloak cupboard, downstairs w.c. and the integral garage.
Downstairs W.C. - With a central heating radiator, uPVC double glazed window to the side and low flush w.c.
Garage - With an up and over door, lighting and electricity.
First Floor -
Stairs And Landing -
Bedroom No. 1 - 4.39m x 4.39m (14'05" x 14'05") - With stylish floorboards, uPVC double glazed window and central heating radiator.
Bedroom No. 2 - 4.19m x 3.61m (13'09" x 11'10") - With a uPVC double glazed window to the front and central heating radiator.
Bedroom No. 3 - 2.82m x 2.59m (9'03" x 8'06") - With fitted double wardrobes and uPVC double glazed window to the rear of the property.
Bathroom - Having a bath with shower over, wash hand basin, heated towel rail, complimentary tiles, tiled floor and tiled walls and uPVC double glazed window.
Separate W.C. - Having a uPVC double glazed opaque window and low flush w.c.
Outside -
Gardens Front - To the front of the property there is a driveway providing parking leading to the single integral garage, it is also laid to lawn with a manicured very well maintained garden that wraps around the property.
Gardens Rear - The rear garden is fully enclosed with gated access to the side providing further off street parking if required, the garden has seating areas and viewing is essential to appreciate.
How To Find The Property - Enter the village of Warsop via Spion Kop onto Mansfield Road and continue through the traffic lights then take the first right onto Hetts Lane then left onto Burns Lane, continue down and take the third right onto Nethercross Drive and follow the road round to the right and Dale Road is on the left hand side. The property stands on the corner clearly marked by one of our signboards.
Ground Floor -
Hallway - With uPVC double glazed door leading into the hallway, laminate floor, central heating radiator and stairs rising to the first floor.
Lounge/Diner - 6.86m x 4.19m (22'06" x 13'09") - With dual aspect uPVC double glazed windows to the front and rear making this a light and airy living space, multi fuel log burner and two central heating radiators.
Kitchen - 5.11m x 2.97m (16'09" x 9'09") - Fitted with a modern range of wall and base units, cupboards and drawers, complimentary work surface over, double belfast sink, integrated five ring gas hob with extractor fan above, integrated double oven, microwave and central heating radiator.
Utility - 3.78m x 2.39m (12'05" x 7'10") - A fantastic addition to this property providing an area for utilities with doors leading to the cloak cupboard, downstairs w.c. and the integral garage.
Downstairs W.C. - With a central heating radiator, uPVC double glazed window to the side and low flush w.c.
Garage - With an up and over door, lighting and electricity.
First Floor -
Stairs And Landing -
Bedroom No. 1 - 4.39m x 4.39m (14'05" x 14'05") - With stylish floorboards, uPVC double glazed window and central heating radiator.
Bedroom No. 2 - 4.19m x 3.61m (13'09" x 11'10") - With a uPVC double glazed window to the front and central heating radiator.
Bedroom No. 3 - 2.82m x 2.59m (9'03" x 8'06") - With fitted double wardrobes and uPVC double glazed window to the rear of the property.
Bathroom - Having a bath with shower over, wash hand basin, heated towel rail, complimentary tiles, tiled floor and tiled walls and uPVC double glazed window.
Separate W.C. - Having a uPVC double glazed opaque window and low flush w.c.
Outside -
Gardens Front - To the front of the property there is a driveway providing parking leading to the single integral garage, it is also laid to lawn with a manicured very well maintained garden that wraps around the property.
Gardens Rear - The rear garden is fully enclosed with gated access to the side providing further off street parking if required, the garden has seating areas and viewing is essential to appreciate.
Council tax
First listed
Over a month agoEnergy Performance Certificate
Dale Road, Warsop, Mansfield
Placebuzz mortgage repayment calculator
Monthly repayment
The Est. Mortgage is for a 25 years repayment mortgage based on a 10% deposit and a 5.5% annual interest. It is only intended as a guide. Make sure you obtain accurate figures from your lender before committing to any mortgage. Your home may be repossessed if you do not keep up repayments on a mortgage.
Dale Road, Warsop, Mansfield - Streetview
DISCLAIMER: Property descriptions and related information displayed on this page are marketing materials provided by John Sankey - Mansfield. Placebuzz does not warrant or accept any responsibility for the accuracy or completeness of the property descriptions or related information provided here and they do not constitute property particulars. Please contact John Sankey - Mansfield for full details and further information.





