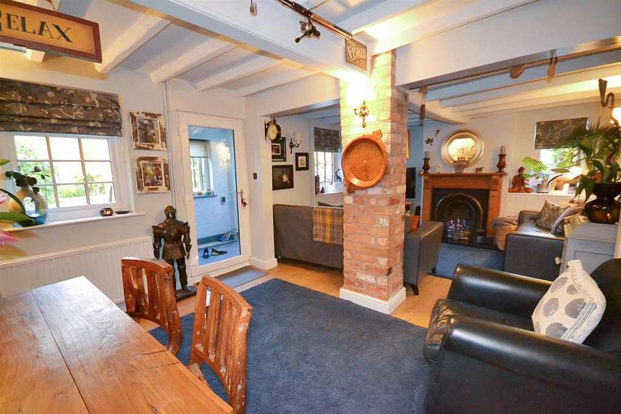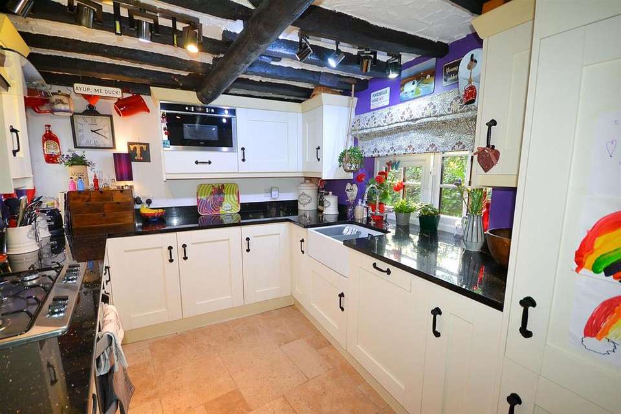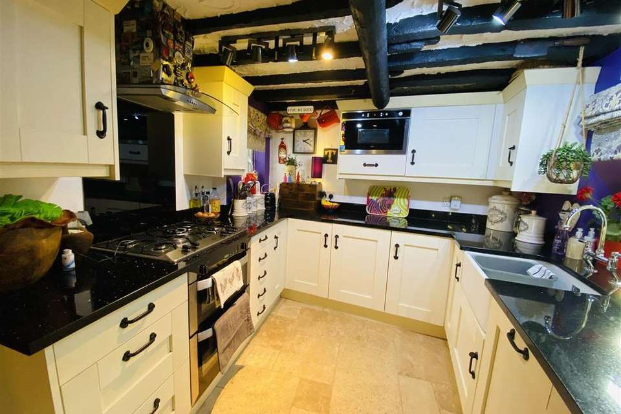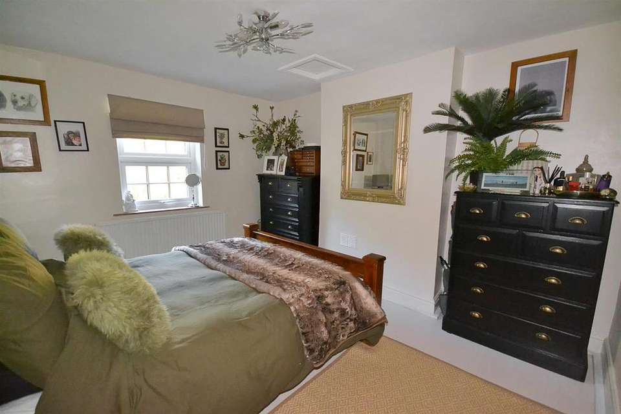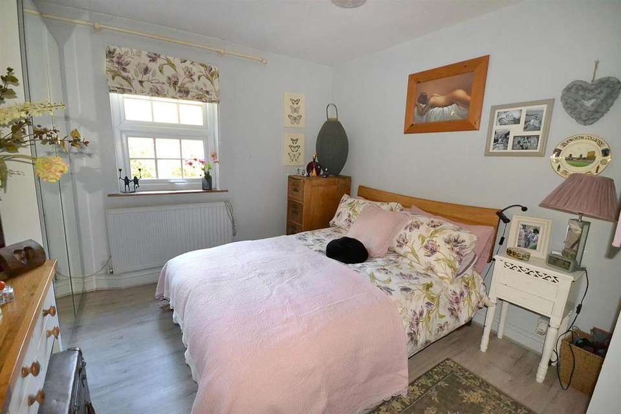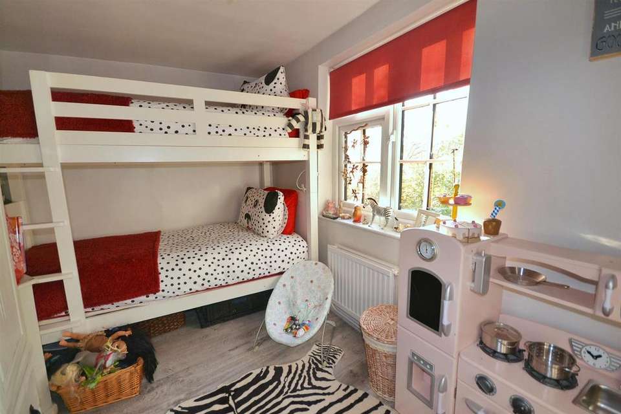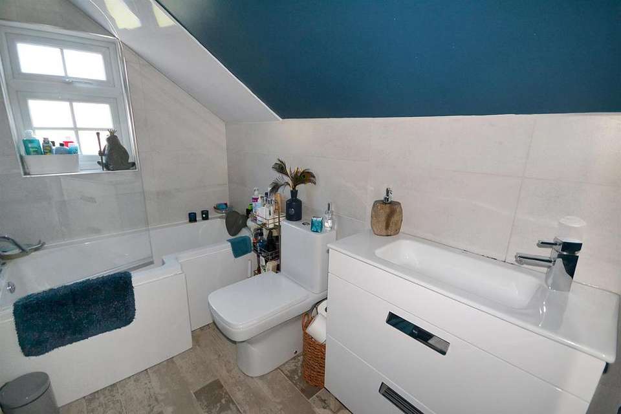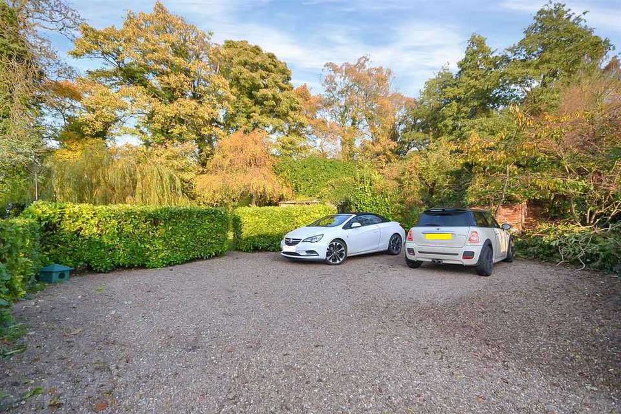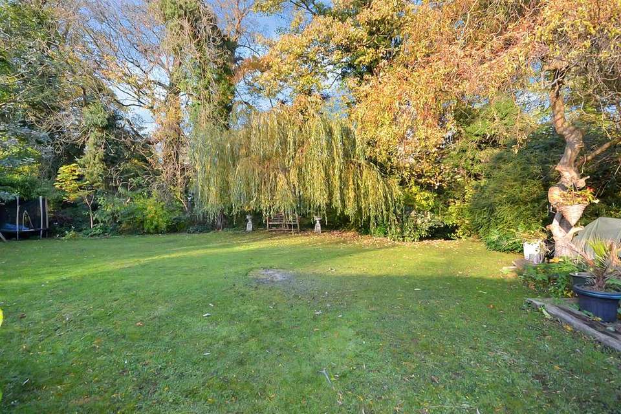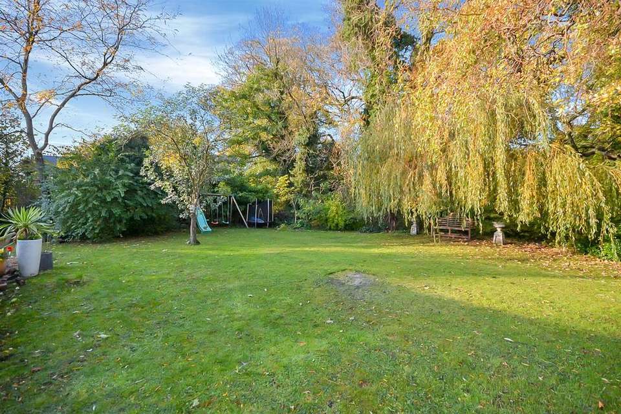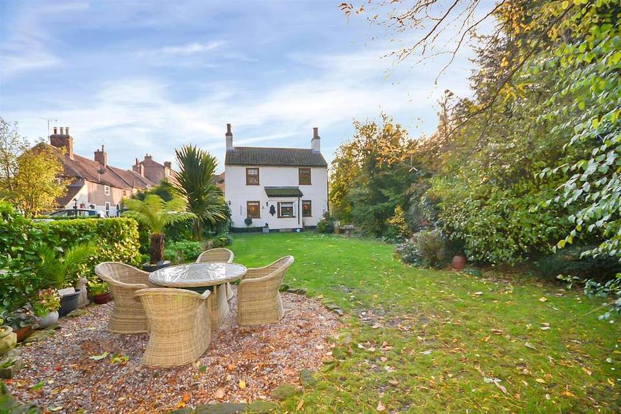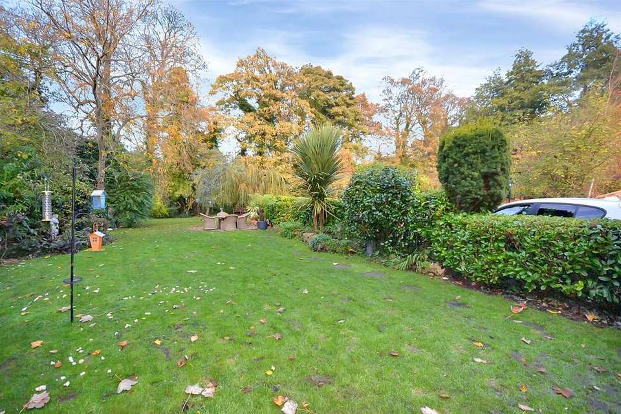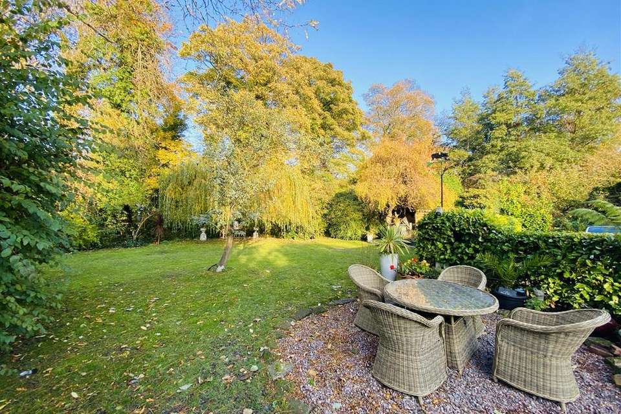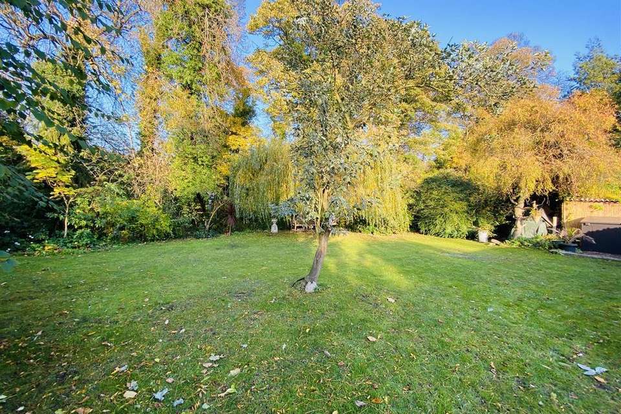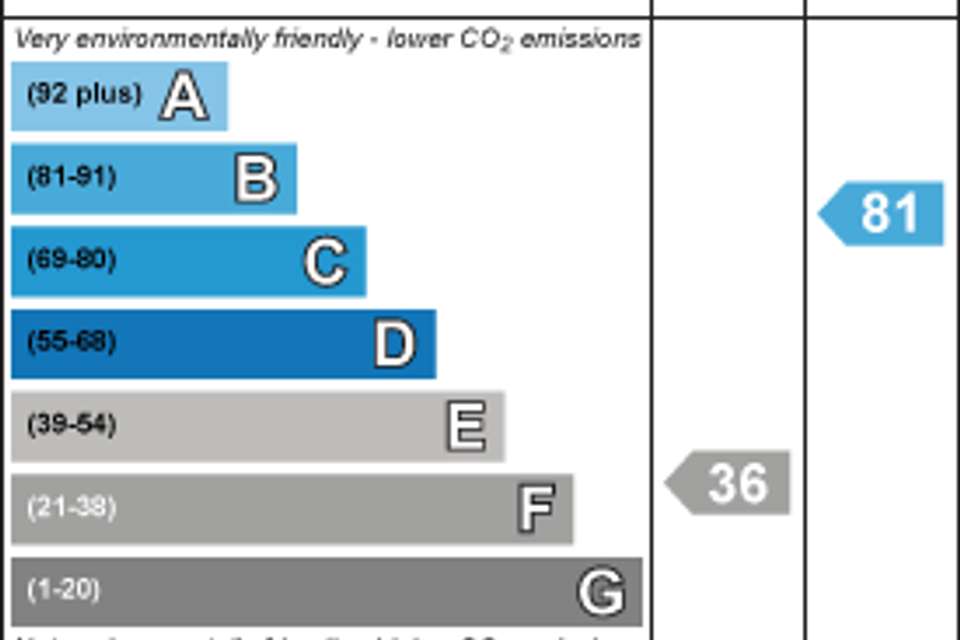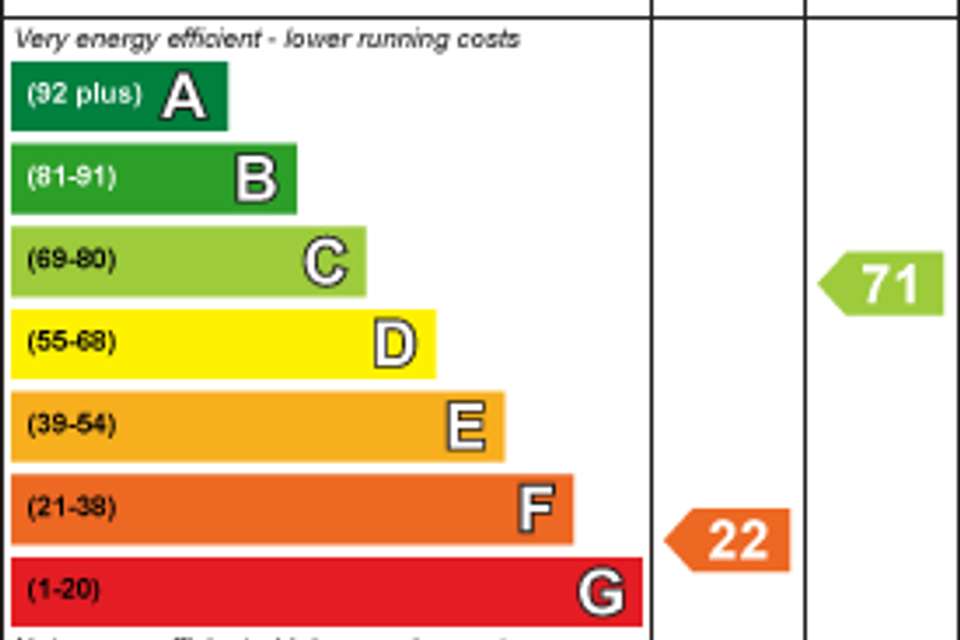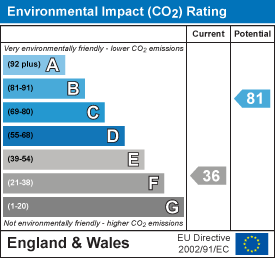3 bedroom detached house for sale
Church Street, Southwelldetached house
bedrooms
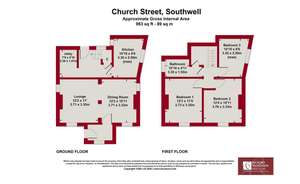
Property photos

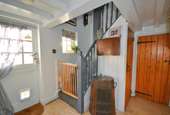
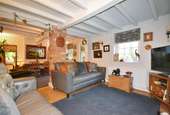
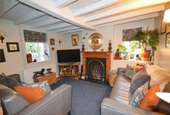
+16
Property description
* A LOVELY DETACHED COTTAGE * A GORGEOUS MATURE PLOT * JUST UNDER 0.2 ACRES * GATED PARKING * BRIMMING WITH CHARACTER * BEAMED LOUNGE/DINER * A MODERN FITTED KITCHEN * HALLWAY WITH STORAGE * A USEFUL UTILITY * 3 BEDROOMS * MODERN BATHROOM * MUST VIEW! *
A lovely detached cottage, occupying a gorgeous mature plot extending to just under 0.2 acres with ample gravelled and gated parking, sweeping lawns and mature planting throughout.
The cottage is brimming with character and includes a useful porch, a beamed lounge/diner with feature fireplace and a modern fitted kitchen with granite worktops and an extensive range of integrated appliances. There is a hallway with storage, access to an attractive enclosed south westerly facing courtyard and to a useful utility room whilst arranged off the 1st floor landing are 3 bedrooms and a modern bathroom.
Viewing is highly recommended!
Accommodation - A UPVC double glazed entrance door with decorative panels leads into the entrance porch.
Entrance Porch - With tiled flooring, a UPVC double glazed window overlooking the gardens and a UPVC double glazed French door into the lounge/diner.
Lounge/Diner - An attractively appointed reception room with UPVC double glazed windows to both the front and side elevations, the lounge area to one side and dining to the other. With laminate flooring throughout, two central heating radiators, attractive beamed ceilings and an exposed brick central pillar. The focal point to the lounge area is an Adam's style fireplace with pine surround housing a coal effect gas fire with granite hearth. A latch and brace door leads into the kitchen
Kitchen - Superbly fitted with a modern range of Shaker style base and wall units with contrasting granite worktops and upstands. There is an under-mounted Belfast sink with swan neck mixer tap, tiled flooring throughout and a comprehensive range of integrated appliances including a 70/30 fridge freezer, a dishwasher, microwave, double oven and a five burner gas hob with chimney extractor hood over. With tiled flooring throughout, beamed ceiling, UPVC double glazed to windows to both of the side elevations and a latch and brace door into the hallway.
Hallway - With tiled flooring throughout, a central heating radiator, a UPVC double glazed window and stable door to the courtyard and a useful understairs storage cupboard with light.
Utility - With tiled flooring, a UPVC double glazed window to side elevation, beam to the ceiling, space for appliances including plumbing for a washing machine plus a wall mounted Worcester central heating boiler.
First Floor Landing - First floor landing with access to the bedrooms.
Bedroom One - A double bedroom with laminate flooring, access hatch to the roof space, a central heating radiator and a UPVC double glazed window overlooking the gardens.
Bedroom Two - A double bedroom with laminate flooring, a central heating radiator and a UPVC double glazed window overlooking the gardens.
Bedroom Three - With laminate flooring, a central heating radiator and a UPVC double glazed window to the side elevation.
Bathroom - Fitted with a modern suite by Roka including a vanity wash basin with mixer tap, an eco-flush toilet and a 'P' shaped shower bath with glazed screen and mains fed shower. There is tiling for splashbacks, an extractor fan and downlights to the ceiling, timber effect tiled flooring, a heated towel radiator and a UPVC double glazed obscured window to the side elevation.
Gated Parking - Gated access at the side of the property leads to extensive gravelled parking area for numerous vehicles.
Gardens - The gardens are particular feature of the property and include a small enclosed courtyard which is paved and has gated access at the side. The main gardens are set to lawn and include a variety of mature plants, shrubs and trees, all extending to just under 0.2 acres
Council Tax Band - The property is registered as council tax band E
A lovely detached cottage, occupying a gorgeous mature plot extending to just under 0.2 acres with ample gravelled and gated parking, sweeping lawns and mature planting throughout.
The cottage is brimming with character and includes a useful porch, a beamed lounge/diner with feature fireplace and a modern fitted kitchen with granite worktops and an extensive range of integrated appliances. There is a hallway with storage, access to an attractive enclosed south westerly facing courtyard and to a useful utility room whilst arranged off the 1st floor landing are 3 bedrooms and a modern bathroom.
Viewing is highly recommended!
Accommodation - A UPVC double glazed entrance door with decorative panels leads into the entrance porch.
Entrance Porch - With tiled flooring, a UPVC double glazed window overlooking the gardens and a UPVC double glazed French door into the lounge/diner.
Lounge/Diner - An attractively appointed reception room with UPVC double glazed windows to both the front and side elevations, the lounge area to one side and dining to the other. With laminate flooring throughout, two central heating radiators, attractive beamed ceilings and an exposed brick central pillar. The focal point to the lounge area is an Adam's style fireplace with pine surround housing a coal effect gas fire with granite hearth. A latch and brace door leads into the kitchen
Kitchen - Superbly fitted with a modern range of Shaker style base and wall units with contrasting granite worktops and upstands. There is an under-mounted Belfast sink with swan neck mixer tap, tiled flooring throughout and a comprehensive range of integrated appliances including a 70/30 fridge freezer, a dishwasher, microwave, double oven and a five burner gas hob with chimney extractor hood over. With tiled flooring throughout, beamed ceiling, UPVC double glazed to windows to both of the side elevations and a latch and brace door into the hallway.
Hallway - With tiled flooring throughout, a central heating radiator, a UPVC double glazed window and stable door to the courtyard and a useful understairs storage cupboard with light.
Utility - With tiled flooring, a UPVC double glazed window to side elevation, beam to the ceiling, space for appliances including plumbing for a washing machine plus a wall mounted Worcester central heating boiler.
First Floor Landing - First floor landing with access to the bedrooms.
Bedroom One - A double bedroom with laminate flooring, access hatch to the roof space, a central heating radiator and a UPVC double glazed window overlooking the gardens.
Bedroom Two - A double bedroom with laminate flooring, a central heating radiator and a UPVC double glazed window overlooking the gardens.
Bedroom Three - With laminate flooring, a central heating radiator and a UPVC double glazed window to the side elevation.
Bathroom - Fitted with a modern suite by Roka including a vanity wash basin with mixer tap, an eco-flush toilet and a 'P' shaped shower bath with glazed screen and mains fed shower. There is tiling for splashbacks, an extractor fan and downlights to the ceiling, timber effect tiled flooring, a heated towel radiator and a UPVC double glazed obscured window to the side elevation.
Gated Parking - Gated access at the side of the property leads to extensive gravelled parking area for numerous vehicles.
Gardens - The gardens are particular feature of the property and include a small enclosed courtyard which is paved and has gated access at the side. The main gardens are set to lawn and include a variety of mature plants, shrubs and trees, all extending to just under 0.2 acres
Council Tax Band - The property is registered as council tax band E
Council tax
First listed
Over a month agoEnergy Performance Certificate
Church Street, Southwell
Placebuzz mortgage repayment calculator
Monthly repayment
The Est. Mortgage is for a 25 years repayment mortgage based on a 10% deposit and a 5.5% annual interest. It is only intended as a guide. Make sure you obtain accurate figures from your lender before committing to any mortgage. Your home may be repossessed if you do not keep up repayments on a mortgage.
Church Street, Southwell - Streetview
DISCLAIMER: Property descriptions and related information displayed on this page are marketing materials provided by Richard Watkinson & Partners - Southwell. Placebuzz does not warrant or accept any responsibility for the accuracy or completeness of the property descriptions or related information provided here and they do not constitute property particulars. Please contact Richard Watkinson & Partners - Southwell for full details and further information.





