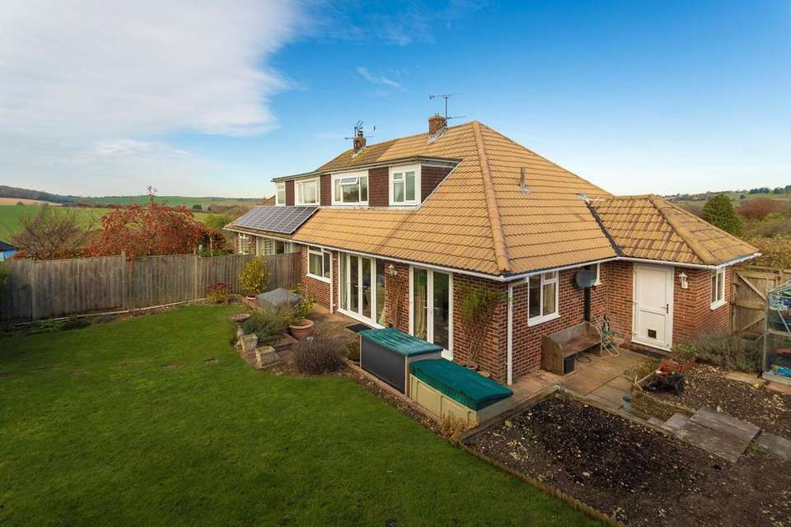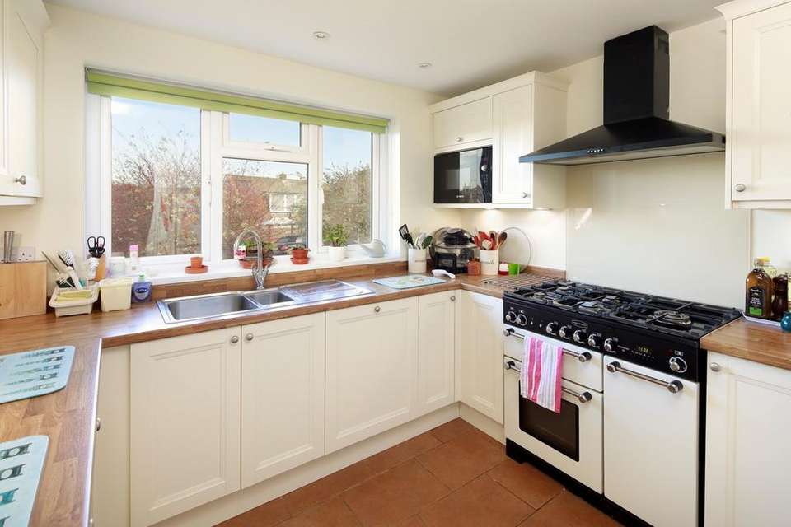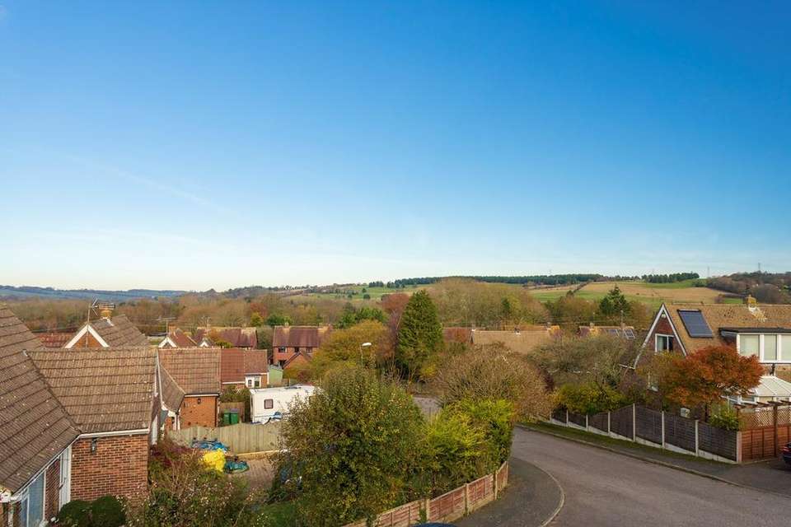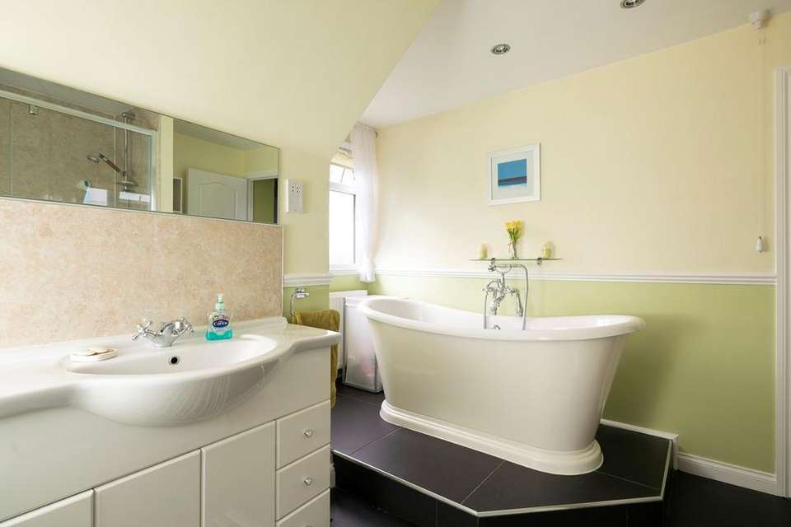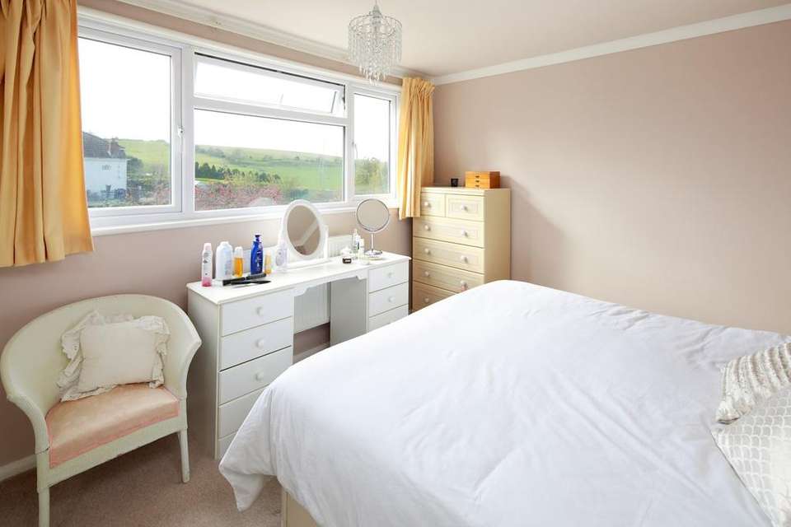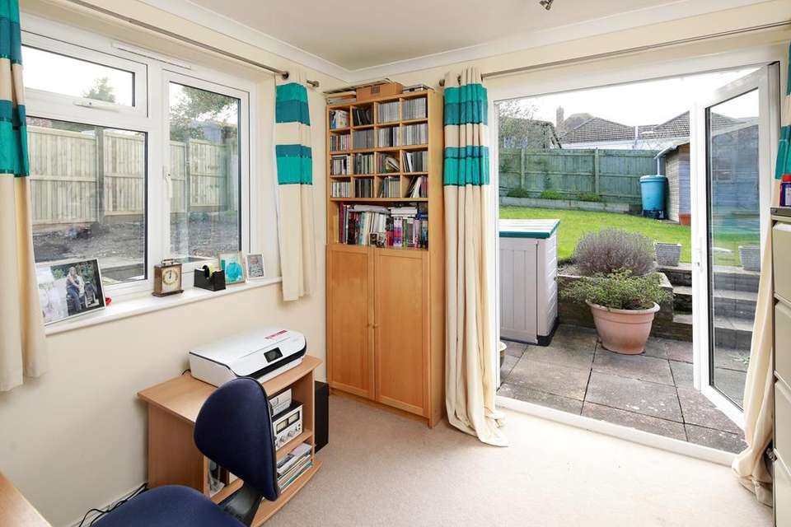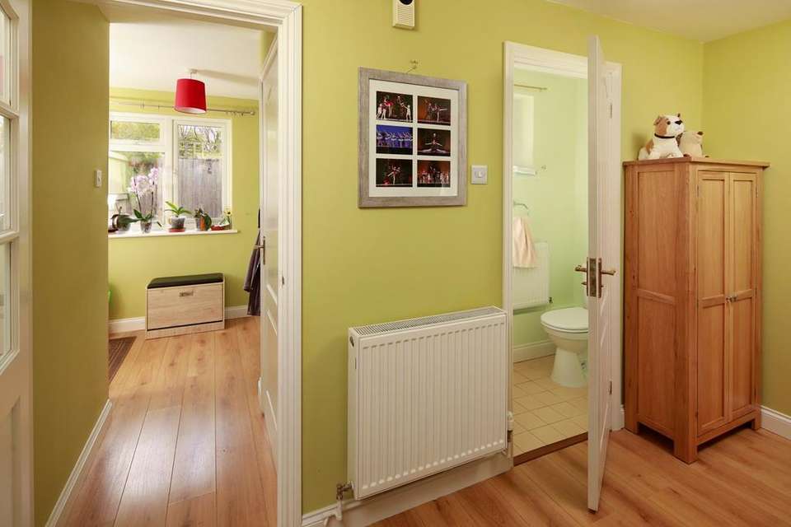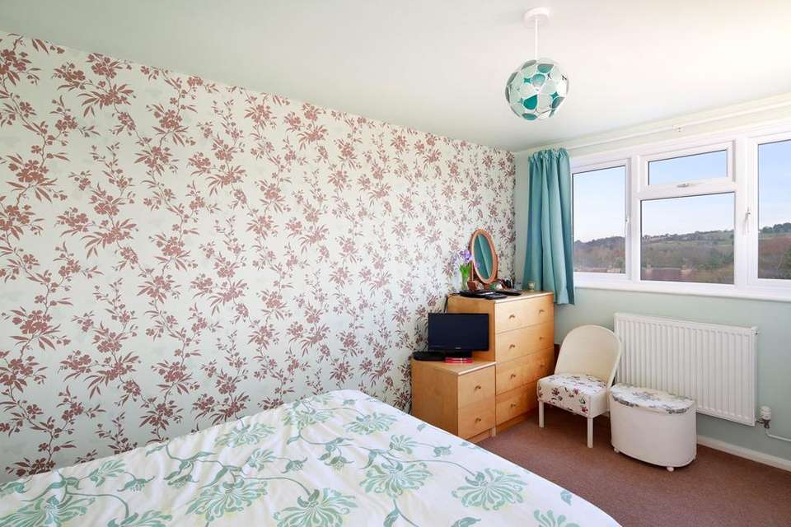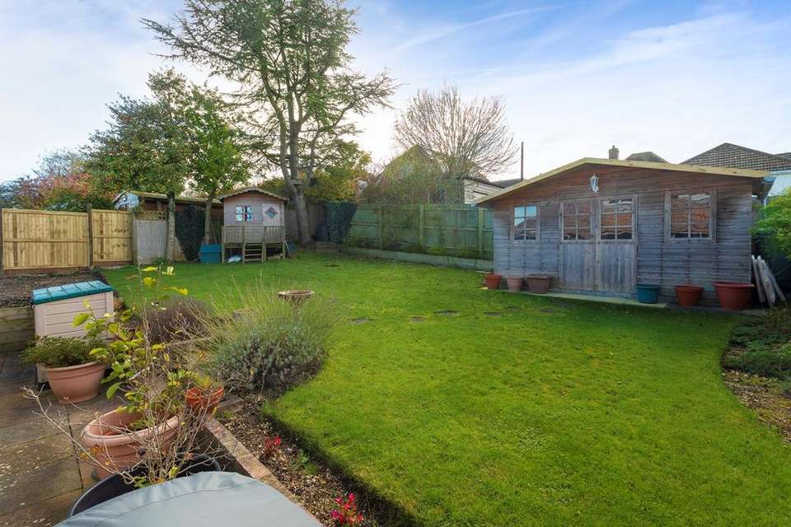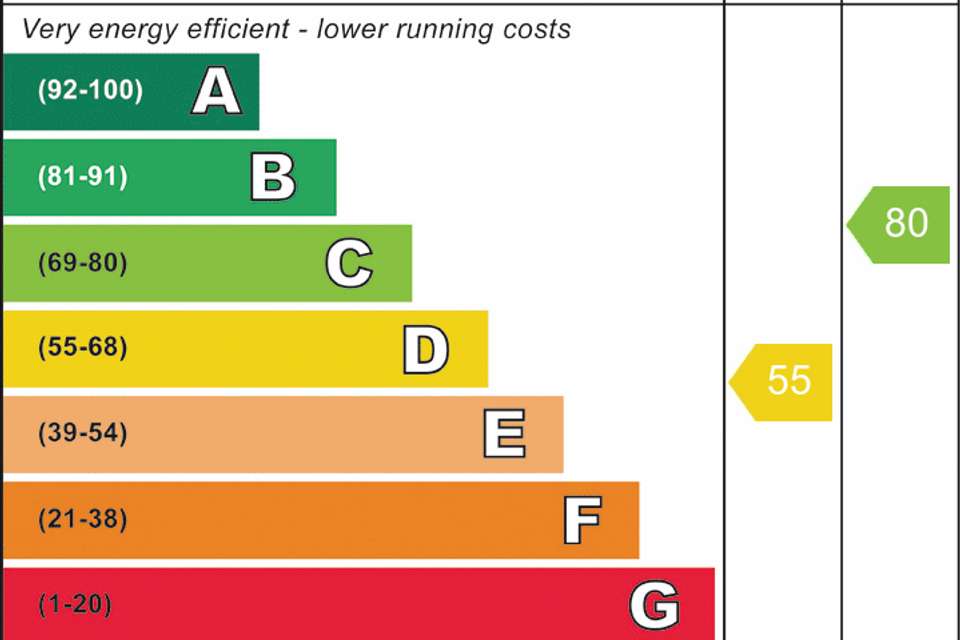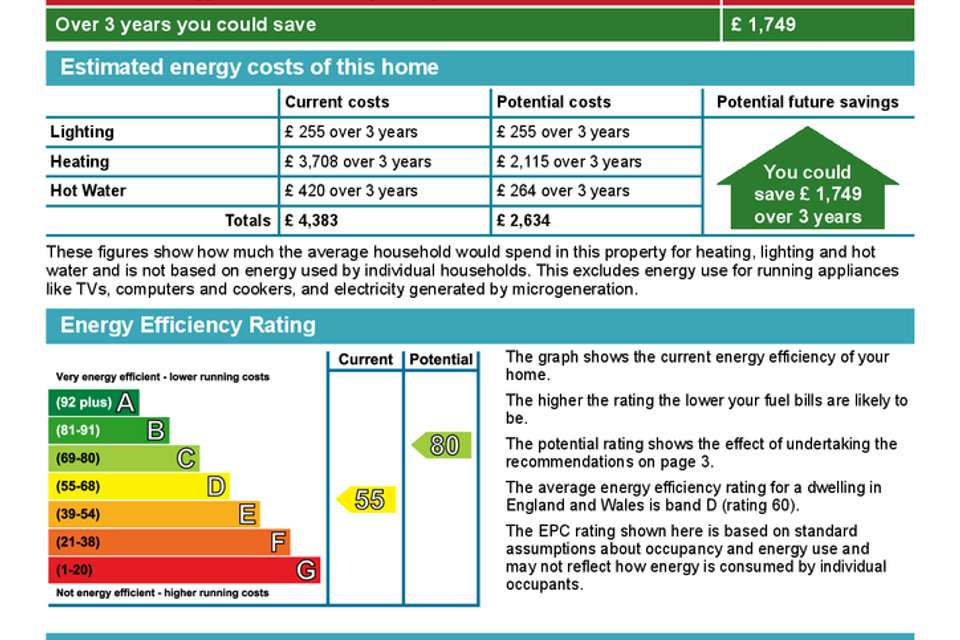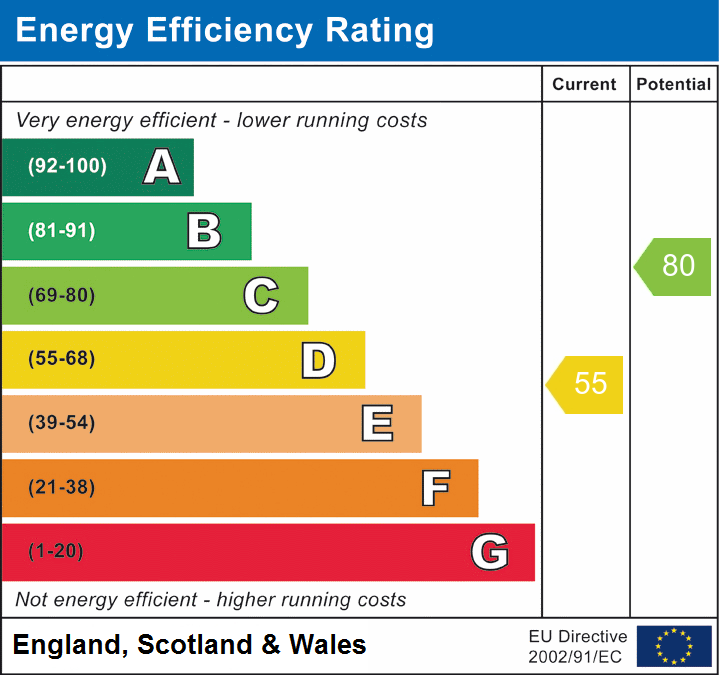3 bedroom chalet for sale
Tolsford Close, Etchinghill, Folkestone, CT18house
bedrooms
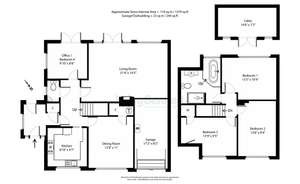
Property photos

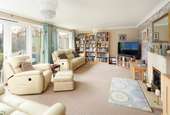
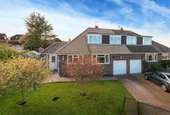
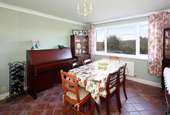
+11
Property description
A delightful 3/4 bedroom semi-detached house, well presented and benefiting from off road parking, garage and an enclosed rear garden. As you walk around this wonderful property you catch views of the rolling countryside; a beautiful location in the heart of the North downs. Enjoy the best of both worlds with good motorway and transport links you are a short distance away from everything in this idyllic village home. Accommodation comprises: Ground floor- entrance porch, living room, dining room, office/bedroom 4, kitchen and WC. First floor - Three bedrooms and family bathroom. Outside - Driveway, garage, cabin, front and rear gardens. EPC RATING = D
PROPERTY SUMMARY
This delightful home is approached over a driveway and framed by a neat front garden mainly laid to lawn.
To the ground floor, there is a large welcoming entrance porch opening into a spacious hallway. The capacious living room is a great spot to unwind or entertain, and benefits from double doors opening out to the rear garden. The homely kitchen offers plenty of storage and work surface, enjoying its elevated position with far reaching views of the village and countryside beyond. Flowing nicely to the dining room, also of front aspect, with ample room for a large table to accommodate the whole family. The study is a good-size and could alternatively be used as a fourth bedroom with double doors out onto the rear garden. Additionally to the ground floor is a WC.
To the first floor, there are three generous sized bedrooms with stunning views and a family bathroom with roll top bath and separate shower. Outside there is side access to the rear garden, which is mainly laid to lawn, framed by mixed borders of plants, shrubs and trees, raised beds, an impressive cabin and a wonderful patio; a great spot to dine al fresco and soak up the rays.
GROUND FLOOR
ENTRANCE PORCH
HALLWAY
LIVING ROOM
21' 4" x 14' 5" (6.50m x 4.39m)
DINING ROOM
12' 8" x 11' 0" (3.86m x 3.35m)
KITCHEN
9' 10" x 9' 7" (3.00m x 2.92m)
OFFICE/BEDROOM FOUR
9' 10" x 8' 8" (3.00m x 2.64m)
WC
FIRST FLOOR
BEDROOM ONE
13' 5" x 10' 4" (4.09m x 3.15m)
BEDROOM TWO
13' 8" x 9' 4" (4.17m x 2.84m)
BEDROOM THREE
13' 9" x 9' 5" (4.19m x 2.87m)
BATHROOM
OUTSIDE
DRIVEWAY
INTEGRAL GARAGE
17' 2" x 8' 2" (5.23m x 2.49m)
FRONT GARDEN
REAR GARDEN
CABIN
14' 6" x 7' 2" (4.42m x 2.18m)
PROPERTY SUMMARY
This delightful home is approached over a driveway and framed by a neat front garden mainly laid to lawn.
To the ground floor, there is a large welcoming entrance porch opening into a spacious hallway. The capacious living room is a great spot to unwind or entertain, and benefits from double doors opening out to the rear garden. The homely kitchen offers plenty of storage and work surface, enjoying its elevated position with far reaching views of the village and countryside beyond. Flowing nicely to the dining room, also of front aspect, with ample room for a large table to accommodate the whole family. The study is a good-size and could alternatively be used as a fourth bedroom with double doors out onto the rear garden. Additionally to the ground floor is a WC.
To the first floor, there are three generous sized bedrooms with stunning views and a family bathroom with roll top bath and separate shower. Outside there is side access to the rear garden, which is mainly laid to lawn, framed by mixed borders of plants, shrubs and trees, raised beds, an impressive cabin and a wonderful patio; a great spot to dine al fresco and soak up the rays.
GROUND FLOOR
ENTRANCE PORCH
HALLWAY
LIVING ROOM
21' 4" x 14' 5" (6.50m x 4.39m)
DINING ROOM
12' 8" x 11' 0" (3.86m x 3.35m)
KITCHEN
9' 10" x 9' 7" (3.00m x 2.92m)
OFFICE/BEDROOM FOUR
9' 10" x 8' 8" (3.00m x 2.64m)
WC
FIRST FLOOR
BEDROOM ONE
13' 5" x 10' 4" (4.09m x 3.15m)
BEDROOM TWO
13' 8" x 9' 4" (4.17m x 2.84m)
BEDROOM THREE
13' 9" x 9' 5" (4.19m x 2.87m)
BATHROOM
OUTSIDE
DRIVEWAY
INTEGRAL GARAGE
17' 2" x 8' 2" (5.23m x 2.49m)
FRONT GARDEN
REAR GARDEN
CABIN
14' 6" x 7' 2" (4.42m x 2.18m)
Council tax
First listed
Over a month agoEnergy Performance Certificate
Tolsford Close, Etchinghill, Folkestone, CT18
Placebuzz mortgage repayment calculator
Monthly repayment
The Est. Mortgage is for a 25 years repayment mortgage based on a 10% deposit and a 5.5% annual interest. It is only intended as a guide. Make sure you obtain accurate figures from your lender before committing to any mortgage. Your home may be repossessed if you do not keep up repayments on a mortgage.
Tolsford Close, Etchinghill, Folkestone, CT18 - Streetview
DISCLAIMER: Property descriptions and related information displayed on this page are marketing materials provided by Laing Bennett – Lyminge, Folkestone. Placebuzz does not warrant or accept any responsibility for the accuracy or completeness of the property descriptions or related information provided here and they do not constitute property particulars. Please contact Laing Bennett – Lyminge, Folkestone for full details and further information.





