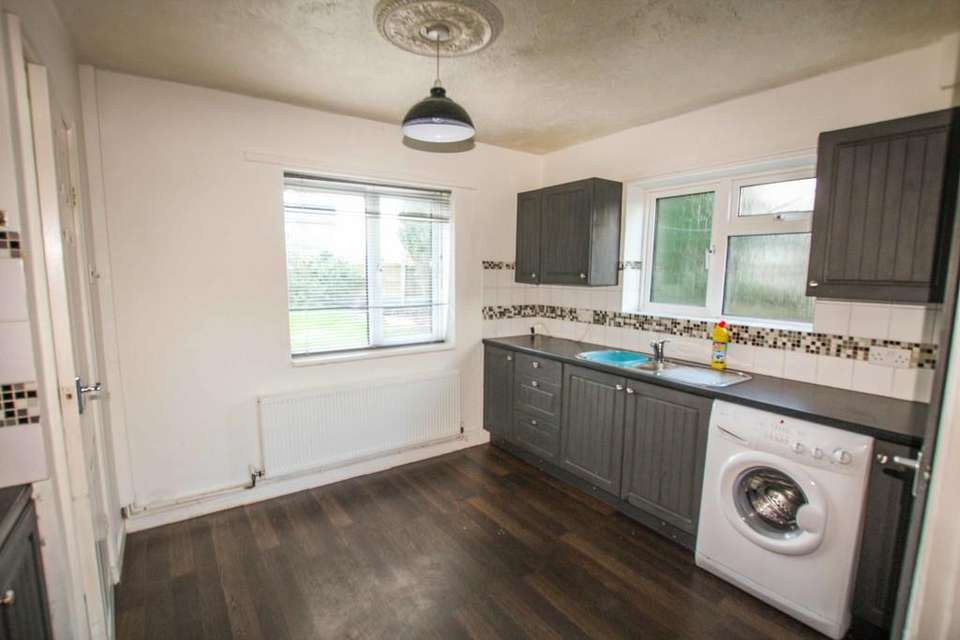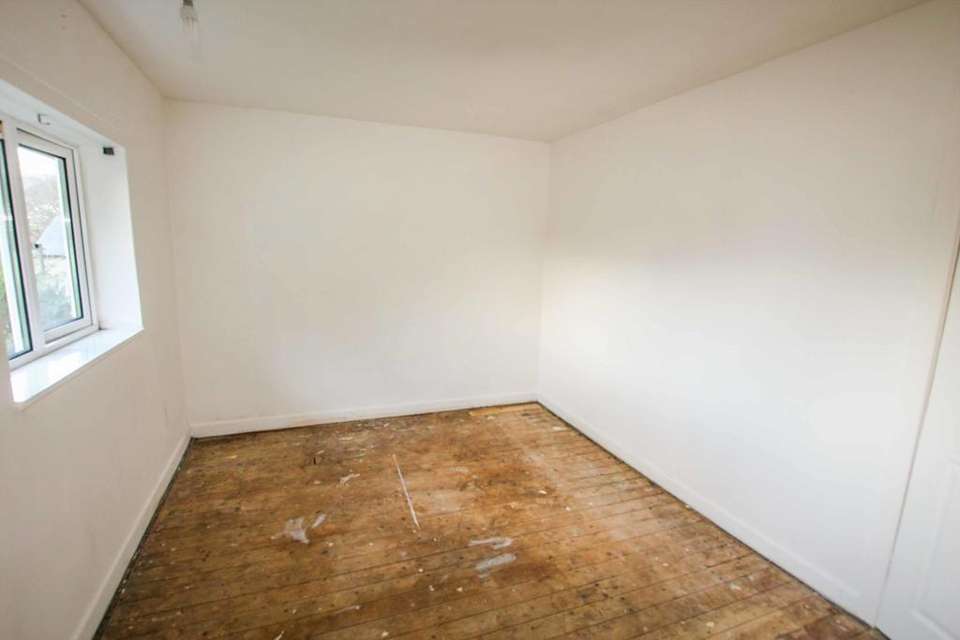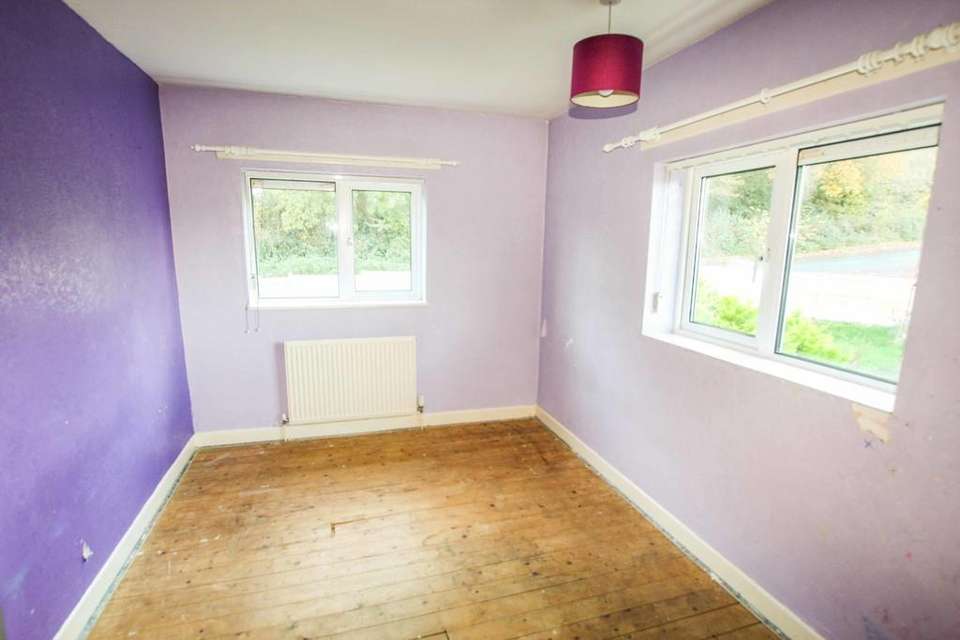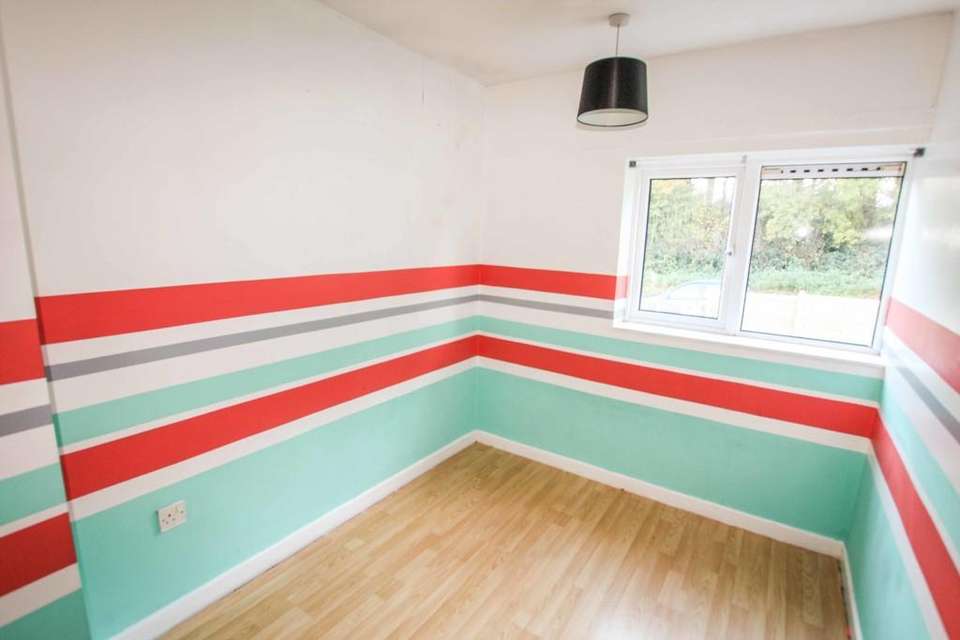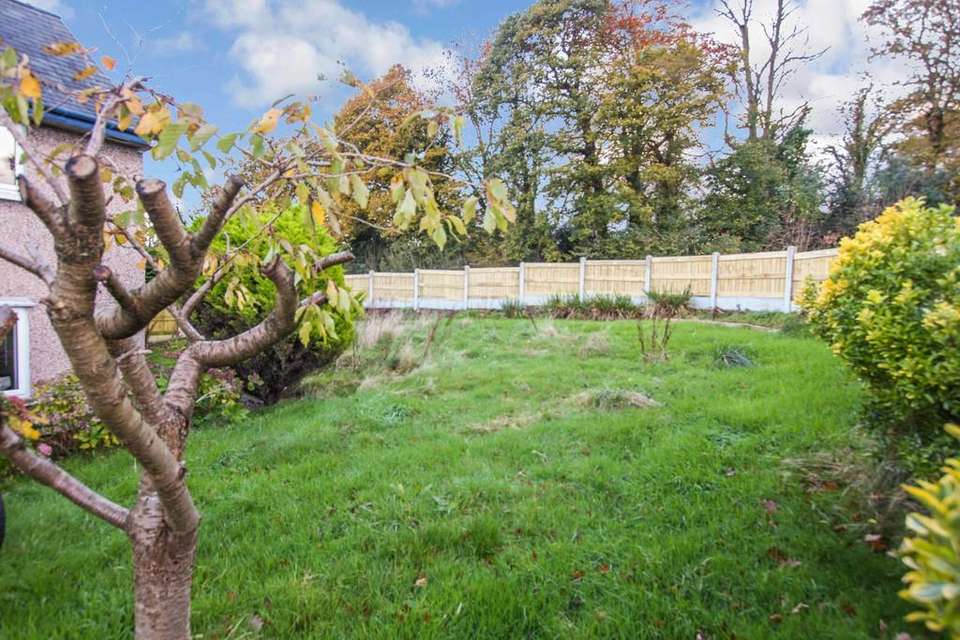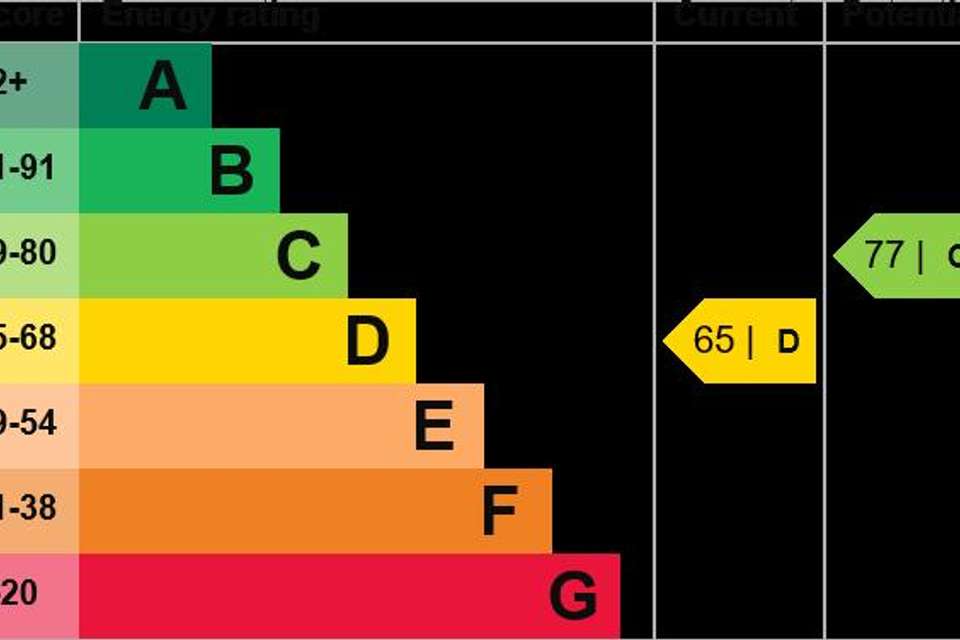3 bedroom semi-detached house for sale
Ffordd Ddyfrdwy, Mostyn, Holywellsemi-detached house
bedrooms
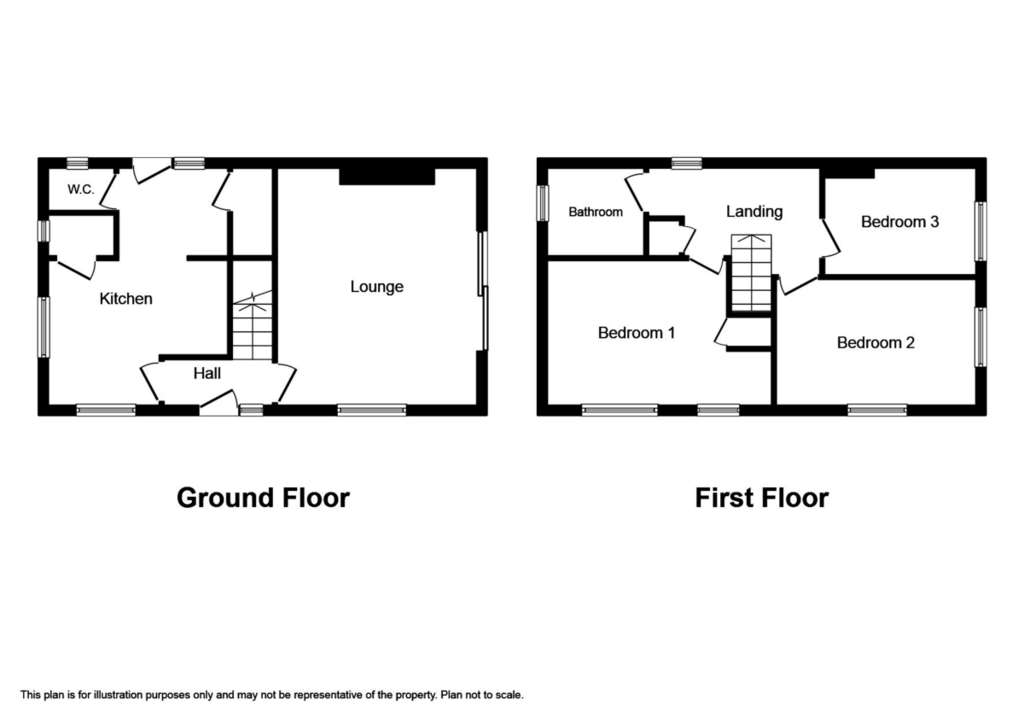
Property photos
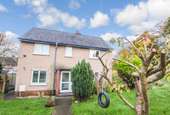
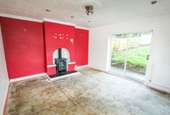
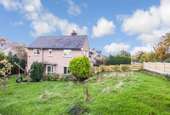
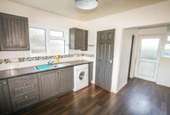
+6
Property description
uPVC and double glazed Entrance Door into;-
ENTRANCE HALL
LOUNGE 15' 7" x 13' 0" (4.75m x 3.98m) Having a electric stove on a tiled hearth, radiator, power points, double glazed sliding patio doors giving access onto the garden with a uPVC double glazed window to the front elevation.
KITCHEN 15' 7" x 11' 9" (4.75m x 3.59m) maximum. Having wall mounted cupboards, one and a quarter bowl sink with worktop surface with drawers and base units beneath, four ring electric hob with oven and extractor hood over, part tiled walls, power points, plumbing for automatic washing machine, double panelled radiator, double glazed window to the front elevation with a further obscure glazed window to side and rear elevations, walk-in storage cupboard housing a wall mounted gas fired boiler supplying the radiators and domestic hot water, further storage cupboard, door giving access to the rear.
CLOAKROOM 4' 7" x 2' 9" (1.42m x 0.84m) Having a high level w.c and obscure glazed window.
Stairs from the Entrance Hall lead up to the First Floor Accommodation and
LANDING With loft access point, linen storage cupboard, radiator and uPVC double glazed window to the rear elevation.
BEDROOM ONE 15' 4" x 9' 3" (4.68m x 2.82m) maximum. With a built-in over stairs storage cupboard, radiator, power points and two uPVC double glazed windows to the front elevation.
BEDROOM TWO 13' 0" x 8' 3" (3.98m x 2.52m) Having two uPVC double glazed windows with partial coastal view between rooftops, power point and radiator.
BEDROOM THREE 9' 11" x 6' 10" (3.03m x 2.10m) With radiator, power point and uPVC double glazed window to the side elevation.
BATHROOM 6' 3" x 5' 10" (1.93m x 1.79m) Having a three piece suite in white comprising panelled bath with mixer tap and shower attachment with splash screen, pedestal wash hand basin, low flush w.c., part tiled walls, radiator and obscure glazed window.
OUTSIDE The property is approached via a pedestrian gate with pathway leading to the front entrance. The property occupies a corner position with a good size lawn garden to front and side with a variety of shrubs bounded by timber fencing. To the rear is a paved patio with two STORAGE SHEDS.
SERVICES Mains electric, gas, water and drainage are believed to be available. All services and appliances are not tested by the Selling Agent.
DIRECTIONS From the Prestatyn office turn right onto Meliden Road and continue over the top of the High Street onto Gronant Road and proceed to the T-junction with the main coastal highway, turn right and proceed for through Gronant to the mini roundabout take the third exit and proceed through Tan Lan and along the by pass at Ffynnongroyw. Continue to Mostyn and turn right opposite 'Abakhan' and follow the road where the turning for Ffordd Ddfrydwy will be found signposted on the right hand side and the property will be found by way of a 'For Sale' sign.
ENTRANCE HALL
LOUNGE 15' 7" x 13' 0" (4.75m x 3.98m) Having a electric stove on a tiled hearth, radiator, power points, double glazed sliding patio doors giving access onto the garden with a uPVC double glazed window to the front elevation.
KITCHEN 15' 7" x 11' 9" (4.75m x 3.59m) maximum. Having wall mounted cupboards, one and a quarter bowl sink with worktop surface with drawers and base units beneath, four ring electric hob with oven and extractor hood over, part tiled walls, power points, plumbing for automatic washing machine, double panelled radiator, double glazed window to the front elevation with a further obscure glazed window to side and rear elevations, walk-in storage cupboard housing a wall mounted gas fired boiler supplying the radiators and domestic hot water, further storage cupboard, door giving access to the rear.
CLOAKROOM 4' 7" x 2' 9" (1.42m x 0.84m) Having a high level w.c and obscure glazed window.
Stairs from the Entrance Hall lead up to the First Floor Accommodation and
LANDING With loft access point, linen storage cupboard, radiator and uPVC double glazed window to the rear elevation.
BEDROOM ONE 15' 4" x 9' 3" (4.68m x 2.82m) maximum. With a built-in over stairs storage cupboard, radiator, power points and two uPVC double glazed windows to the front elevation.
BEDROOM TWO 13' 0" x 8' 3" (3.98m x 2.52m) Having two uPVC double glazed windows with partial coastal view between rooftops, power point and radiator.
BEDROOM THREE 9' 11" x 6' 10" (3.03m x 2.10m) With radiator, power point and uPVC double glazed window to the side elevation.
BATHROOM 6' 3" x 5' 10" (1.93m x 1.79m) Having a three piece suite in white comprising panelled bath with mixer tap and shower attachment with splash screen, pedestal wash hand basin, low flush w.c., part tiled walls, radiator and obscure glazed window.
OUTSIDE The property is approached via a pedestrian gate with pathway leading to the front entrance. The property occupies a corner position with a good size lawn garden to front and side with a variety of shrubs bounded by timber fencing. To the rear is a paved patio with two STORAGE SHEDS.
SERVICES Mains electric, gas, water and drainage are believed to be available. All services and appliances are not tested by the Selling Agent.
DIRECTIONS From the Prestatyn office turn right onto Meliden Road and continue over the top of the High Street onto Gronant Road and proceed to the T-junction with the main coastal highway, turn right and proceed for through Gronant to the mini roundabout take the third exit and proceed through Tan Lan and along the by pass at Ffynnongroyw. Continue to Mostyn and turn right opposite 'Abakhan' and follow the road where the turning for Ffordd Ddfrydwy will be found signposted on the right hand side and the property will be found by way of a 'For Sale' sign.
Council tax
First listed
Over a month agoEnergy Performance Certificate
Ffordd Ddyfrdwy, Mostyn, Holywell
Placebuzz mortgage repayment calculator
Monthly repayment
The Est. Mortgage is for a 25 years repayment mortgage based on a 10% deposit and a 5.5% annual interest. It is only intended as a guide. Make sure you obtain accurate figures from your lender before committing to any mortgage. Your home may be repossessed if you do not keep up repayments on a mortgage.
Ffordd Ddyfrdwy, Mostyn, Holywell - Streetview
DISCLAIMER: Property descriptions and related information displayed on this page are marketing materials provided by Peter Large - Prestatyn. Placebuzz does not warrant or accept any responsibility for the accuracy or completeness of the property descriptions or related information provided here and they do not constitute property particulars. Please contact Peter Large - Prestatyn for full details and further information.





