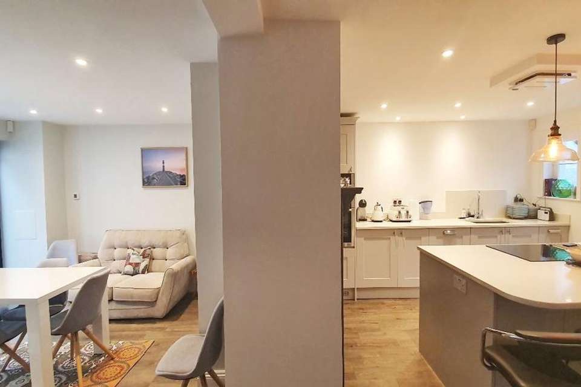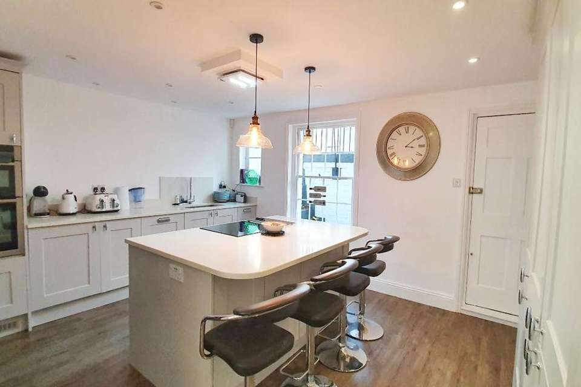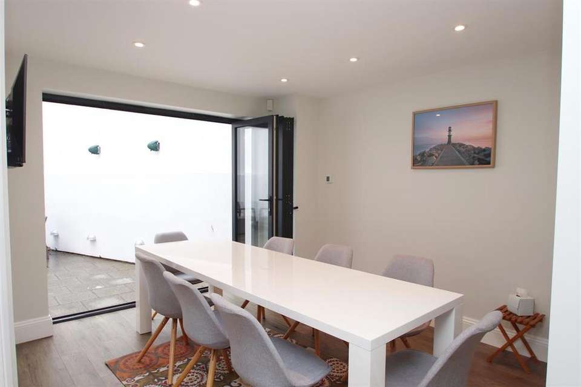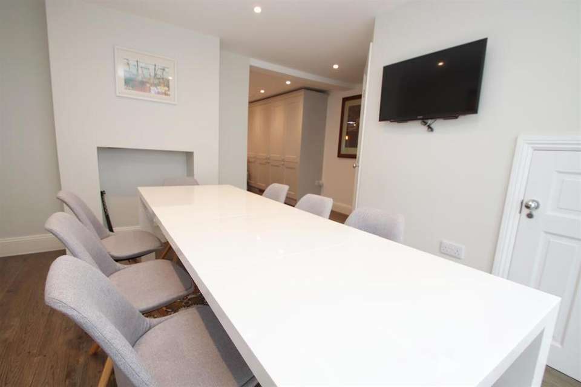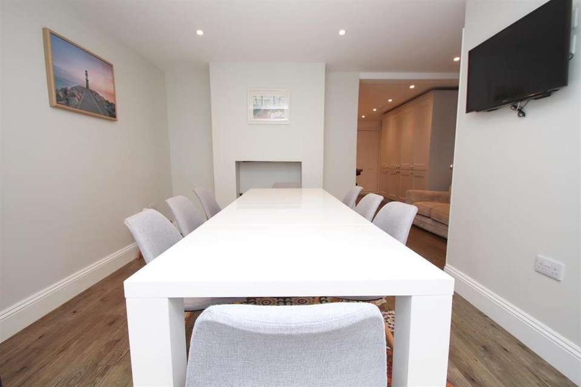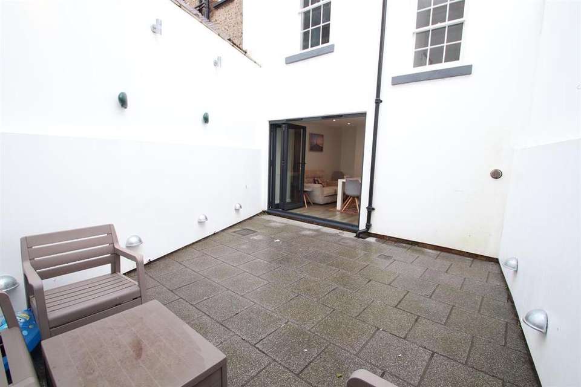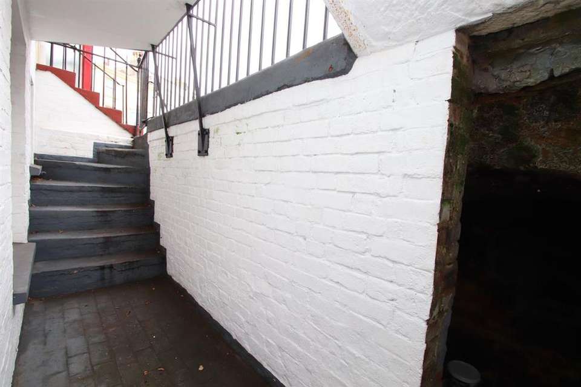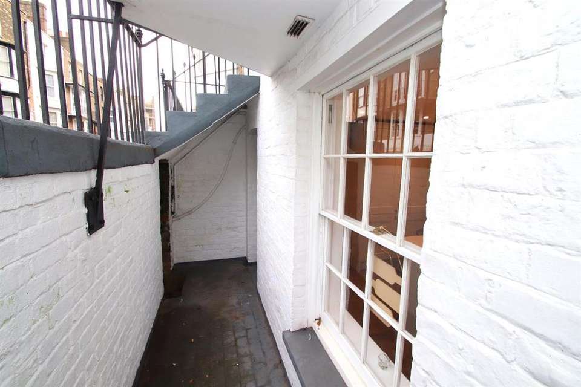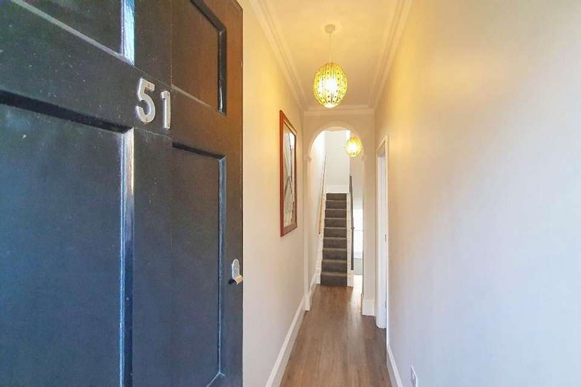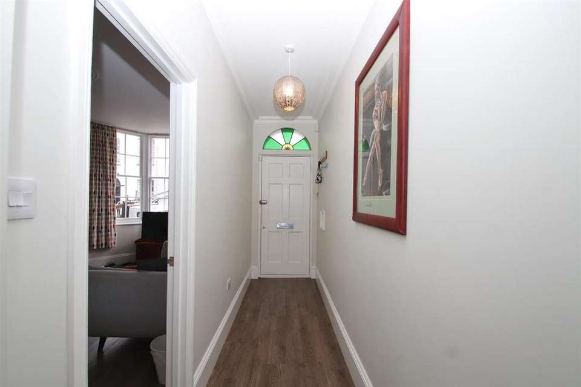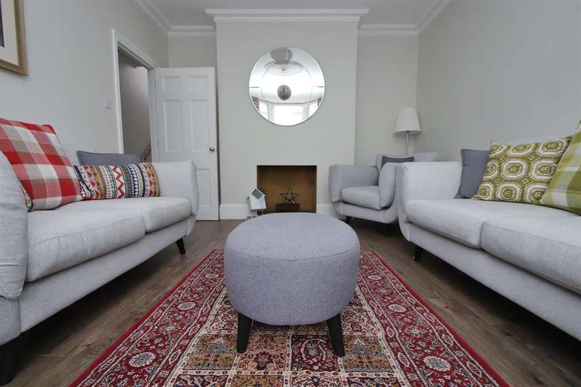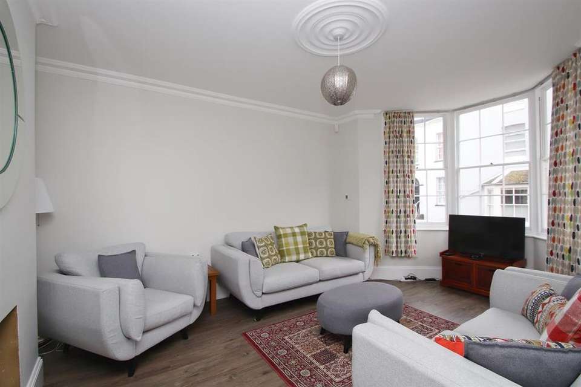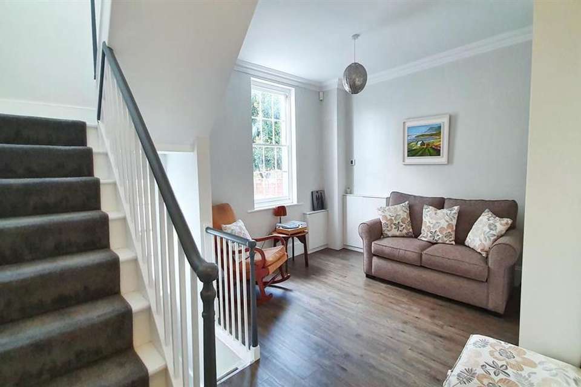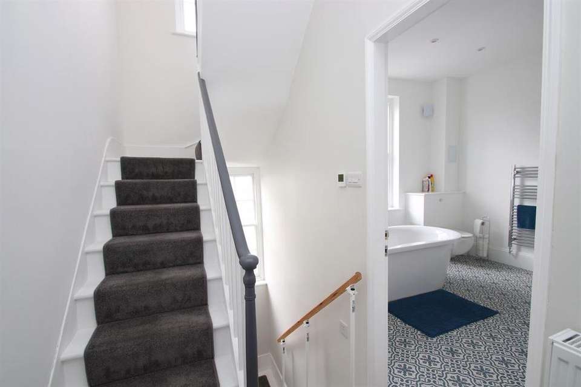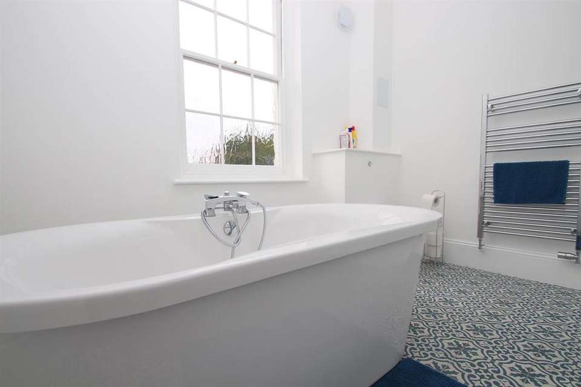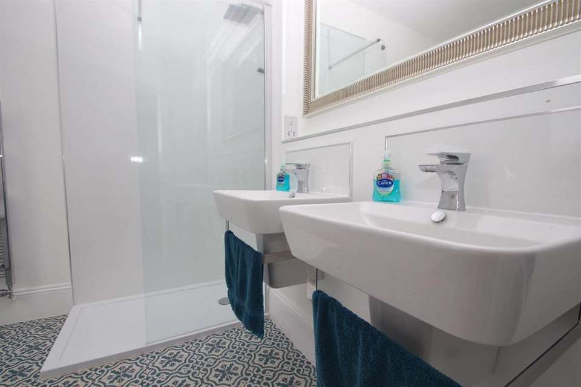4 bedroom terraced house for sale
Plains of Waterloo, Ramsgateterraced house
bedrooms
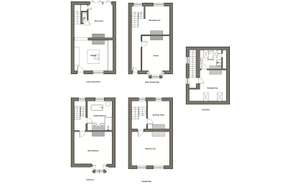
Property photos

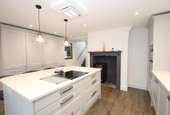
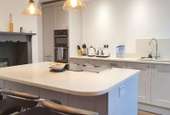
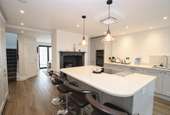
+16
Property description
This Grade ll-listed Georgian house has with careful and considerate planning and decorating been brought back to life from its dilapidated state at purchase to its restored splendor by the current owners.
This stunning and stylish Georgian townhouse is set over five floors consisting of a lower ground floor, upper ground floor, first and second floor and a garret top floor.
The space consists of a large kitchen-diner, dining room, living room, second reception room, exceptionally large master bedroom with balcony and sea-view, three further large bedrooms, large family bathroom, large shower room, WC, and deep courtyard garden.
You enter 'Drumacrin House' at the upper ground floor into the light and spacious hallway. This gives access to a large front lounge with bay window and a separate 'open' reception area to the rear. Both these areas have underfloor heating.
The lower ground floor is not only stunning and well-designed area but is certainly the property's entertaining hub for both family and friends alike, with the kitchen, dining room and access to the wonderfully 'deep' courtyard garden found here.
The kitchen is large, open-plan - designed by Umbermaster with a full range of superior integrated kitchen appliances including an induction hob set into the island counter.
The dining room looks straight out into the garden through tailored bi-fold doors and when extended, the dining table can seat 8 - 10 people.
The garden has outside wall upper and lower mood lighting along with outside power points
This level has underfloor heating along with a WC.
The first floor has an exceptionally large, high ceiling master bedroom with direct access onto the balcony through the fully restored feature French windows with sea views. This room is centrally heated.
The main family bathroom is also on this floor that enjoys both underfloor heating and heated towel rails, free standing slipper bath, his and her wash basins, a double walk-in shower and WC.
The second floor has two further bedrooms. The front is an extra- large king size bedroom with two large sash windows. The rear, a decent size double bedroom with large sash window. This floor is centrally heated.
The top 'garret' floor has another decent size double bedroom which is centrally heated that also has the added benefit of an equally large ensuite shower room with underfloor heating and heated towel rail. Both rooms enjoy two large velux windows that give spectacular views across Ramsgate and the Kent coast.
This stunning and stylish Georgian townhouse is set over five floors consisting of a lower ground floor, upper ground floor, first and second floor and a garret top floor.
The space consists of a large kitchen-diner, dining room, living room, second reception room, exceptionally large master bedroom with balcony and sea-view, three further large bedrooms, large family bathroom, large shower room, WC, and deep courtyard garden.
You enter 'Drumacrin House' at the upper ground floor into the light and spacious hallway. This gives access to a large front lounge with bay window and a separate 'open' reception area to the rear. Both these areas have underfloor heating.
The lower ground floor is not only stunning and well-designed area but is certainly the property's entertaining hub for both family and friends alike, with the kitchen, dining room and access to the wonderfully 'deep' courtyard garden found here.
The kitchen is large, open-plan - designed by Umbermaster with a full range of superior integrated kitchen appliances including an induction hob set into the island counter.
The dining room looks straight out into the garden through tailored bi-fold doors and when extended, the dining table can seat 8 - 10 people.
The garden has outside wall upper and lower mood lighting along with outside power points
This level has underfloor heating along with a WC.
The first floor has an exceptionally large, high ceiling master bedroom with direct access onto the balcony through the fully restored feature French windows with sea views. This room is centrally heated.
The main family bathroom is also on this floor that enjoys both underfloor heating and heated towel rails, free standing slipper bath, his and her wash basins, a double walk-in shower and WC.
The second floor has two further bedrooms. The front is an extra- large king size bedroom with two large sash windows. The rear, a decent size double bedroom with large sash window. This floor is centrally heated.
The top 'garret' floor has another decent size double bedroom which is centrally heated that also has the added benefit of an equally large ensuite shower room with underfloor heating and heated towel rail. Both rooms enjoy two large velux windows that give spectacular views across Ramsgate and the Kent coast.
Council tax
First listed
Over a month agoEnergy Performance Certificate
Plains of Waterloo, Ramsgate
Placebuzz mortgage repayment calculator
Monthly repayment
The Est. Mortgage is for a 25 years repayment mortgage based on a 10% deposit and a 5.5% annual interest. It is only intended as a guide. Make sure you obtain accurate figures from your lender before committing to any mortgage. Your home may be repossessed if you do not keep up repayments on a mortgage.
Plains of Waterloo, Ramsgate - Streetview
DISCLAIMER: Property descriptions and related information displayed on this page are marketing materials provided by Votta Sales & Lettings - Ramsgate. Placebuzz does not warrant or accept any responsibility for the accuracy or completeness of the property descriptions or related information provided here and they do not constitute property particulars. Please contact Votta Sales & Lettings - Ramsgate for full details and further information.





