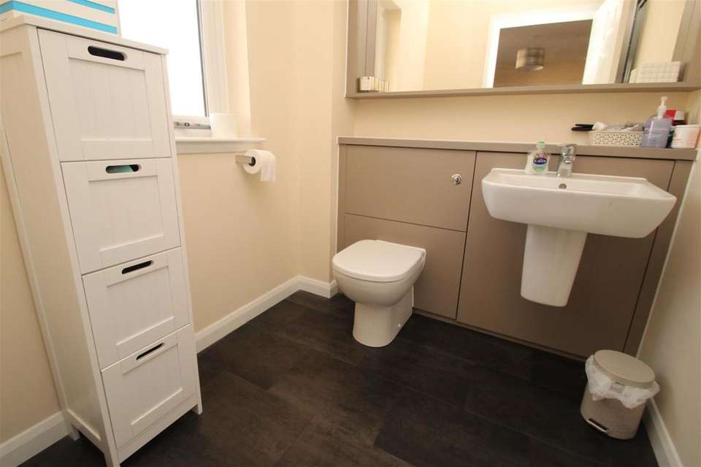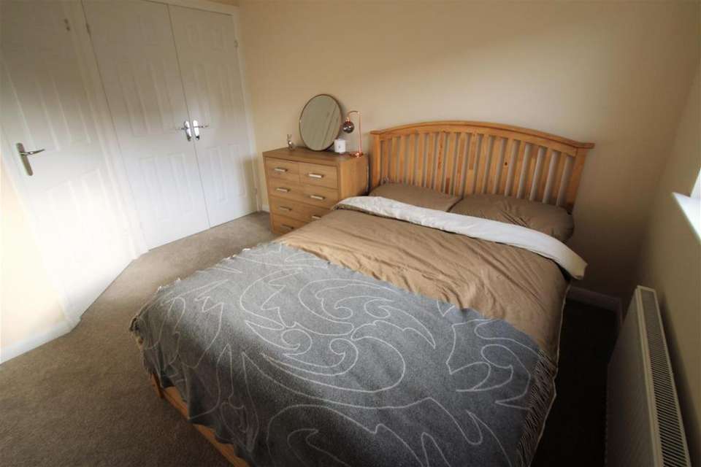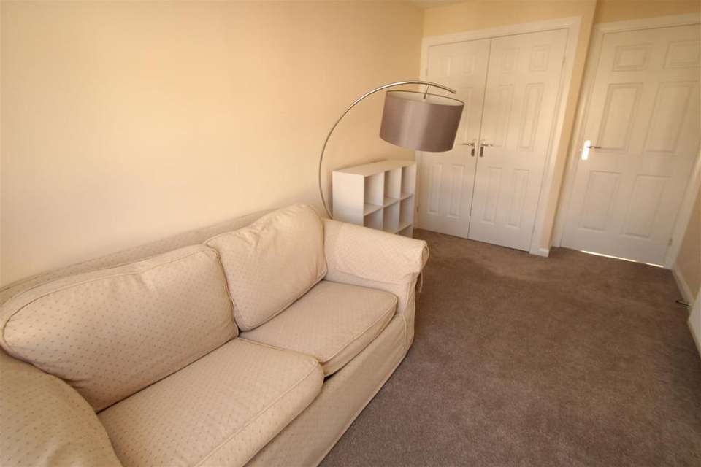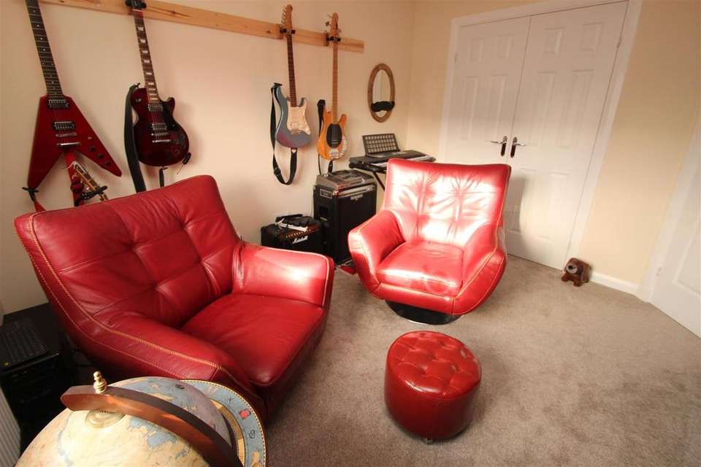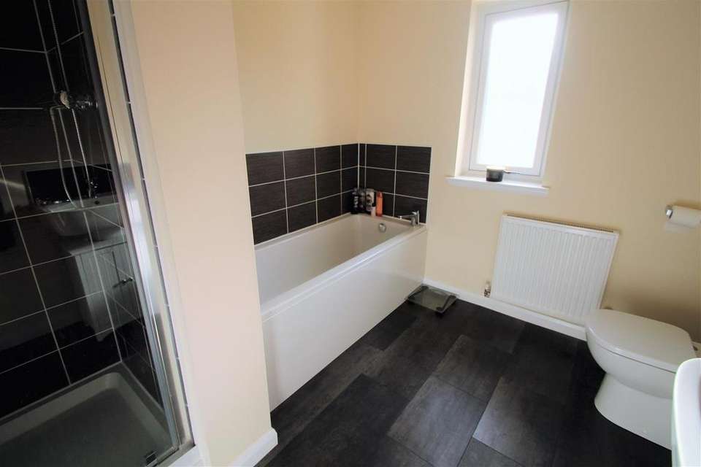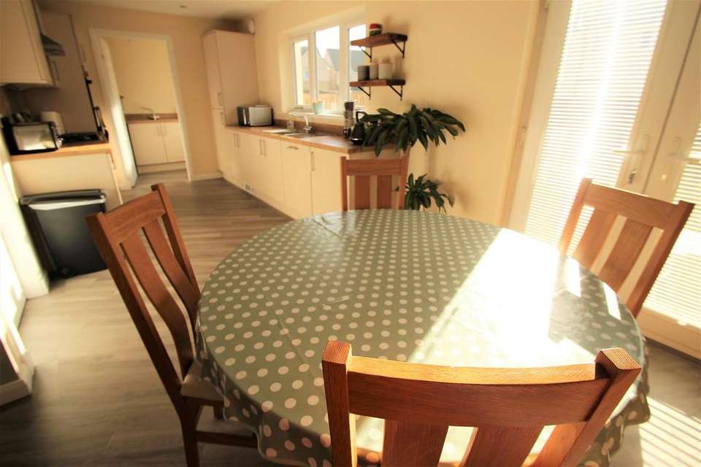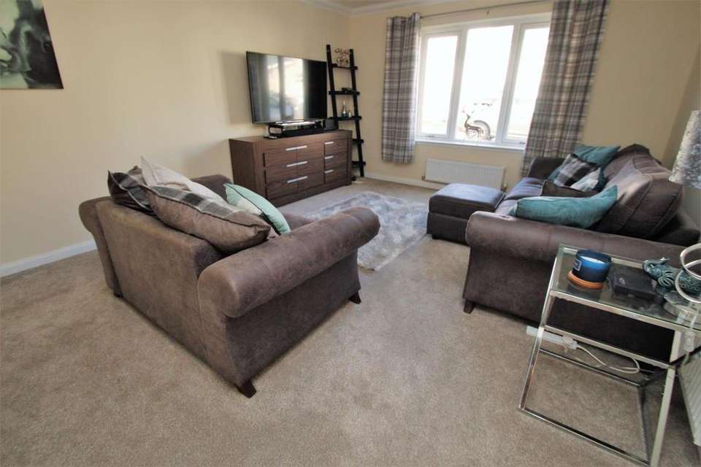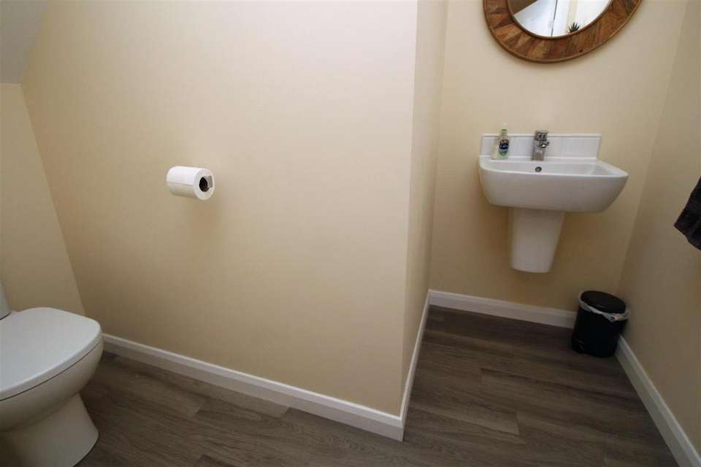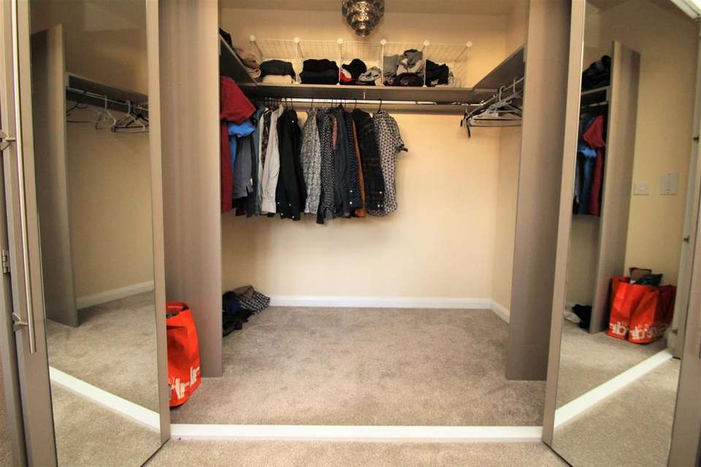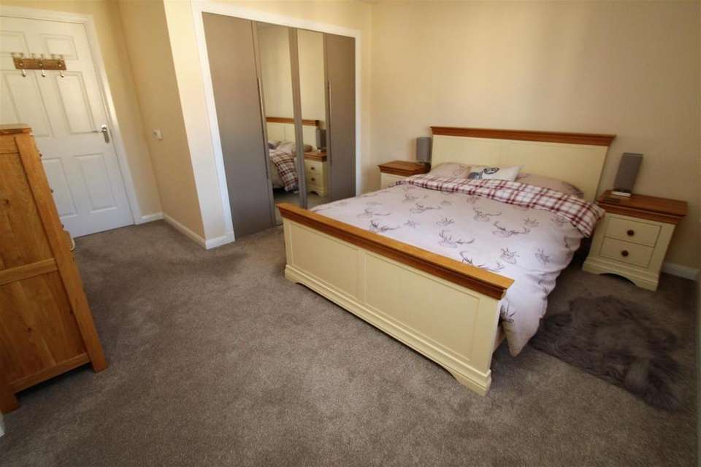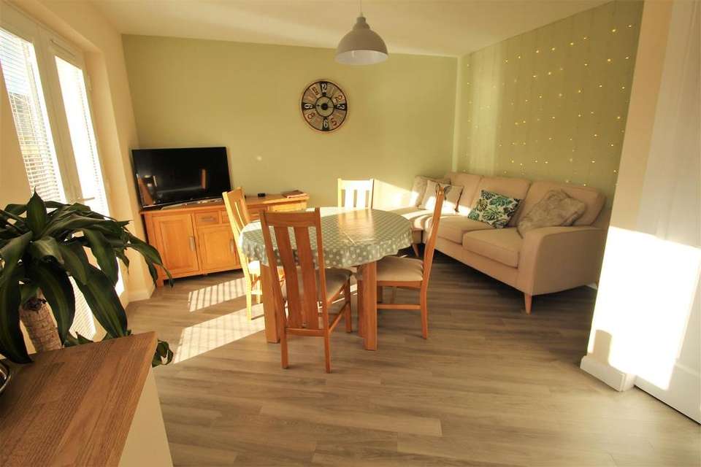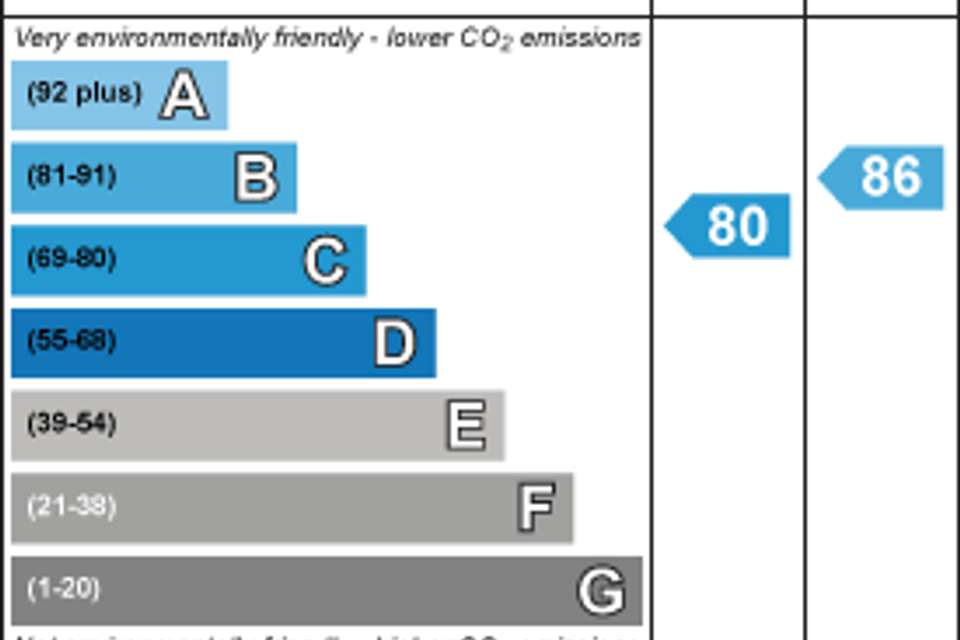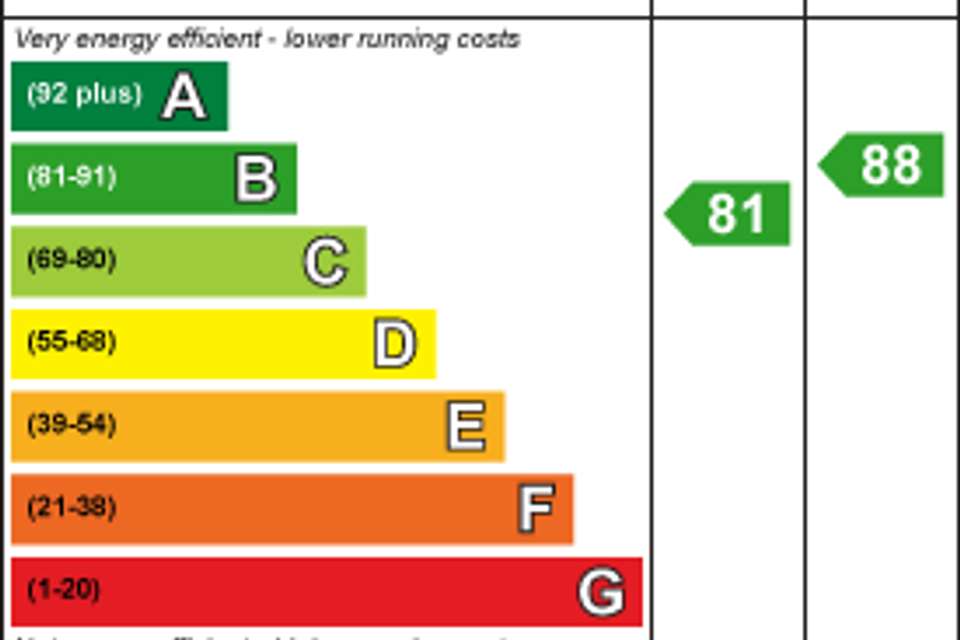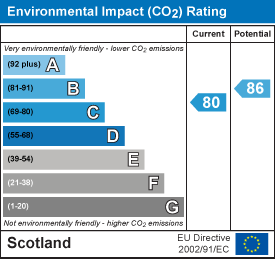4 bedroom detached house for sale
Mossend Place, West Calderdetached house
bedrooms
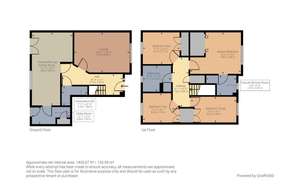
Property photos

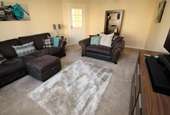
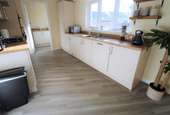
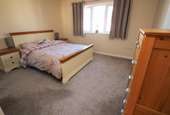
+13
Property description
KnightBain are delighted to bring to the market this 'Canterbury' Detached Villa by Walker Homes presented in true show home condition.
The accommodation comprises lounge, kitchen/dining/family room with French doors to rear garden and separate utility room. The downstairs also has a WC.
Upstairs are four double bedrooms each with fitted wardrobes and a family bathroom. The master bedroom benefits from a walk-in wardrobe and en suite.
The property also benefits from gas central heating with a condensing boiler, UPVC double glazing, integral garage, double monobloc driveway, quality carpeting and Amtico flooring throughout .
Monarch's Way is located just on the edge of the bustling market town of West Calder. It is right next to some of West Lothian's most beautiful countryside and has a lovely river running close beside it. It is also within easy reach of Livingston (with all it's great shopping) and offers an easy commute to both Glasgow and Edinburgh (providing rail links to each.
Hall - 5.72m x 1.88m (18'9" x 6'2") - Access through opaque glazed door with matching side panel. Mat well. Amtico flooring through hall, downstairs WC, kitchen/family/dining room and utility room. Quality carpeted staircase to upper level and bedrooms. Natural wood balustrade. Radiator.
Downstairs Wc - 2.41m x 1.78m at widest (7'11" x 5'10" at widest) - L-shaped and fitted with semi pedestal wash hand basin and dual flush WC. Radiator.
Lounge - 5.16m x 3.81m (16'11" x 12'6") - Spacious family sitting room with front facing triple casement window. Fitted carpet, radiator, coving.
Fitted Kitchen/Dining/Family Room - 6.83m x 3.84m (22'5" x 12'7") - Fitted with range of base and wall mounted units and drawers featuring a gas hob with stainless steel splashback and extractor hood, electric fan assisted double oven alongside integrated fridge/freezer and dishwasher. In addition a 1.5 bowl sink with side drainer and mixer tap, complementary worktops and matching splashbacks. French doors with fitted blinds lead to the rear garden alongside a rear facing triple casement window. A radiator, under unit heater and downlighters are also present.
Utility Room - 3.68m x 1.63m (12'1" x 5'4") - Fitted with base units, stainless sink, side drainer and mixer tap. Plumbing for washing machine. Opaque glazed door to rear garden. Useful storage cupboard with shelves and power socket.
Upper Landing - Doors to bedrooms, bathroom and shelved cupboard. Hatch to attic. Radiator.
Master Bedroom - 4.67m x 3.81m (15'4" x 12'6") - Spacious master bedroom with walk-in wardrobe concealed behind four doors/two mirrored. Front facing triple casement window. Radiator. Door to ensuite shower room.
Ensuite Shower Room - 2.74m x 1.96m (9' x 6'5") - Fitted with semi pedestal wash hand basin and dual flush WC built into vanity unit incorporating mirror, display area and downlighters. Opaque glazed window. Amtico flooring, radiator.
Bedroom Two - 3.45m x 3.10m (11'4" x 10'2") - Double bedroom with rear facing window and Roman blind. Fitted wardrobes offering shelf and hanging rail concealed behind double doors. Radiator.
Bedroom Three - 4.34m x 2.46m (14'3" x 8'1") - Third double bedroom with front facing window and Roman blind. Fitted wardrobes offering shelf and hanging rail concealed behind double doors. Radiator.
Bedroom Four - 3.45m x 2.77m (11'4" x 9'1") - Fourth double bedroom with rear facing window, Juliet balcony and Roman blind. Fitted wardrobes offering shelf and hanging rail concealed behind double doors. Radiator.
Family Bathroom - 2.69m x 2.39m (8'10" x 7'10") - Fitted with semi pedestal wash hand basin with mixer tap and tiled splashback, dual flush WC, bath with mixer tap and fully tiled shower cubicle with mains shower, Tiled to dado height around bath. Opaque glazed window. Amtico flooring, radiator.
Garage - Integral garage with up and over door, power and light, and housing condensing gas central heating boiler.
Gardens - Double monobloc driveway with grass to side. The rear garden is fully enclosed by a double panel fence.
The accommodation comprises lounge, kitchen/dining/family room with French doors to rear garden and separate utility room. The downstairs also has a WC.
Upstairs are four double bedrooms each with fitted wardrobes and a family bathroom. The master bedroom benefits from a walk-in wardrobe and en suite.
The property also benefits from gas central heating with a condensing boiler, UPVC double glazing, integral garage, double monobloc driveway, quality carpeting and Amtico flooring throughout .
Monarch's Way is located just on the edge of the bustling market town of West Calder. It is right next to some of West Lothian's most beautiful countryside and has a lovely river running close beside it. It is also within easy reach of Livingston (with all it's great shopping) and offers an easy commute to both Glasgow and Edinburgh (providing rail links to each.
Hall - 5.72m x 1.88m (18'9" x 6'2") - Access through opaque glazed door with matching side panel. Mat well. Amtico flooring through hall, downstairs WC, kitchen/family/dining room and utility room. Quality carpeted staircase to upper level and bedrooms. Natural wood balustrade. Radiator.
Downstairs Wc - 2.41m x 1.78m at widest (7'11" x 5'10" at widest) - L-shaped and fitted with semi pedestal wash hand basin and dual flush WC. Radiator.
Lounge - 5.16m x 3.81m (16'11" x 12'6") - Spacious family sitting room with front facing triple casement window. Fitted carpet, radiator, coving.
Fitted Kitchen/Dining/Family Room - 6.83m x 3.84m (22'5" x 12'7") - Fitted with range of base and wall mounted units and drawers featuring a gas hob with stainless steel splashback and extractor hood, electric fan assisted double oven alongside integrated fridge/freezer and dishwasher. In addition a 1.5 bowl sink with side drainer and mixer tap, complementary worktops and matching splashbacks. French doors with fitted blinds lead to the rear garden alongside a rear facing triple casement window. A radiator, under unit heater and downlighters are also present.
Utility Room - 3.68m x 1.63m (12'1" x 5'4") - Fitted with base units, stainless sink, side drainer and mixer tap. Plumbing for washing machine. Opaque glazed door to rear garden. Useful storage cupboard with shelves and power socket.
Upper Landing - Doors to bedrooms, bathroom and shelved cupboard. Hatch to attic. Radiator.
Master Bedroom - 4.67m x 3.81m (15'4" x 12'6") - Spacious master bedroom with walk-in wardrobe concealed behind four doors/two mirrored. Front facing triple casement window. Radiator. Door to ensuite shower room.
Ensuite Shower Room - 2.74m x 1.96m (9' x 6'5") - Fitted with semi pedestal wash hand basin and dual flush WC built into vanity unit incorporating mirror, display area and downlighters. Opaque glazed window. Amtico flooring, radiator.
Bedroom Two - 3.45m x 3.10m (11'4" x 10'2") - Double bedroom with rear facing window and Roman blind. Fitted wardrobes offering shelf and hanging rail concealed behind double doors. Radiator.
Bedroom Three - 4.34m x 2.46m (14'3" x 8'1") - Third double bedroom with front facing window and Roman blind. Fitted wardrobes offering shelf and hanging rail concealed behind double doors. Radiator.
Bedroom Four - 3.45m x 2.77m (11'4" x 9'1") - Fourth double bedroom with rear facing window, Juliet balcony and Roman blind. Fitted wardrobes offering shelf and hanging rail concealed behind double doors. Radiator.
Family Bathroom - 2.69m x 2.39m (8'10" x 7'10") - Fitted with semi pedestal wash hand basin with mixer tap and tiled splashback, dual flush WC, bath with mixer tap and fully tiled shower cubicle with mains shower, Tiled to dado height around bath. Opaque glazed window. Amtico flooring, radiator.
Garage - Integral garage with up and over door, power and light, and housing condensing gas central heating boiler.
Gardens - Double monobloc driveway with grass to side. The rear garden is fully enclosed by a double panel fence.
Council tax
First listed
Over a month agoEnergy Performance Certificate
Mossend Place, West Calder
Placebuzz mortgage repayment calculator
Monthly repayment
The Est. Mortgage is for a 25 years repayment mortgage based on a 10% deposit and a 5.5% annual interest. It is only intended as a guide. Make sure you obtain accurate figures from your lender before committing to any mortgage. Your home may be repossessed if you do not keep up repayments on a mortgage.
Mossend Place, West Calder - Streetview
DISCLAIMER: Property descriptions and related information displayed on this page are marketing materials provided by Knightbain Estate Agents - Broxburn. Placebuzz does not warrant or accept any responsibility for the accuracy or completeness of the property descriptions or related information provided here and they do not constitute property particulars. Please contact Knightbain Estate Agents - Broxburn for full details and further information.





