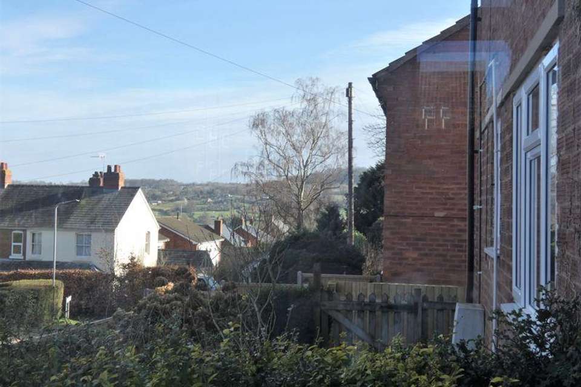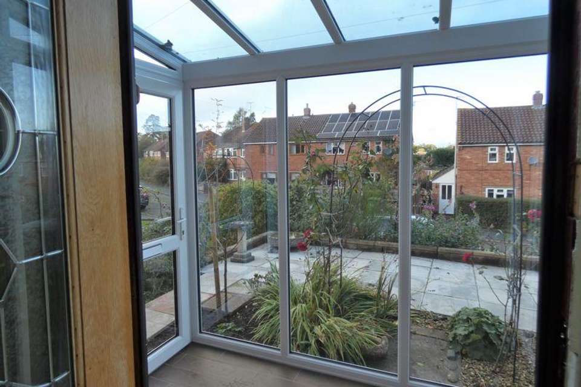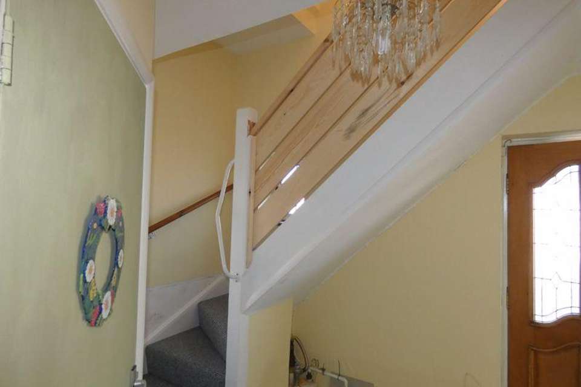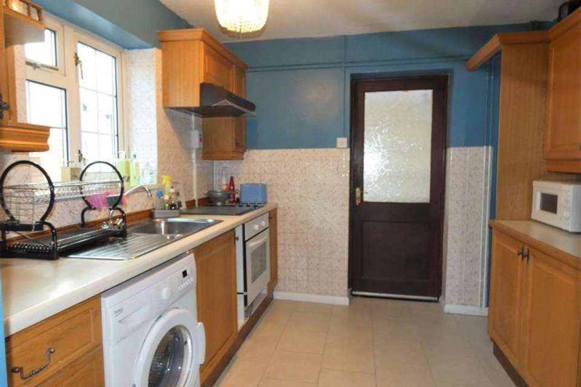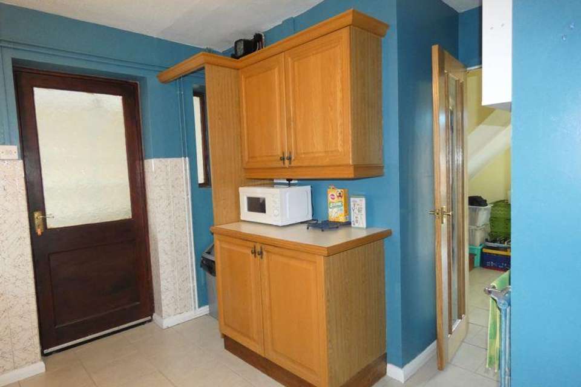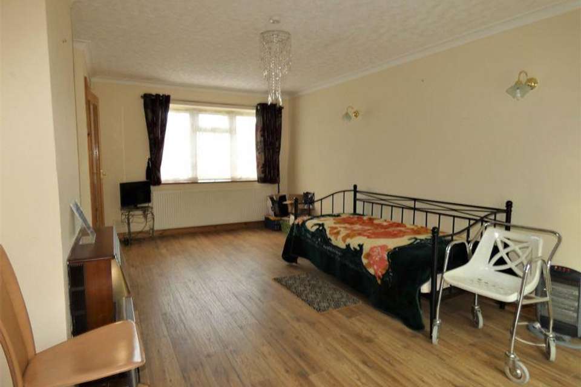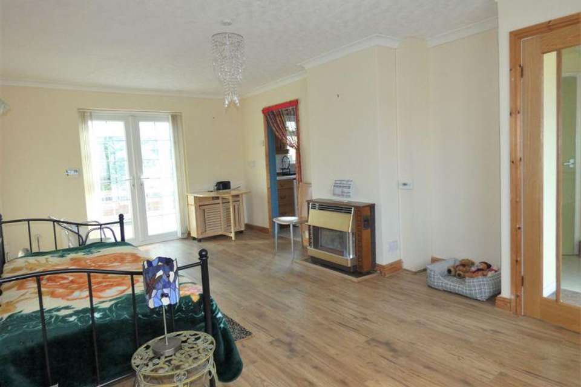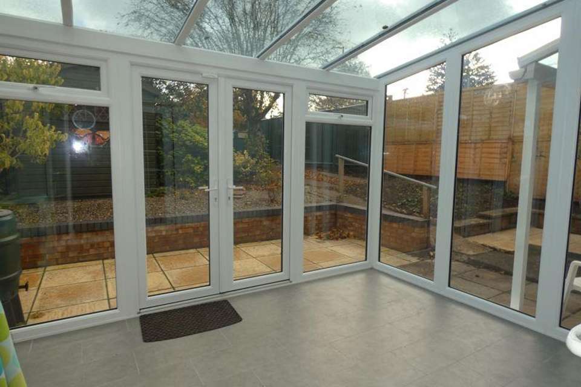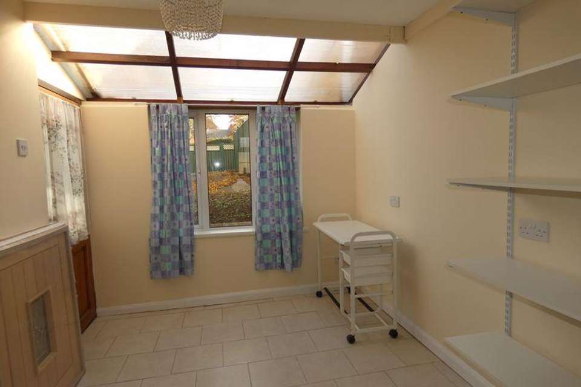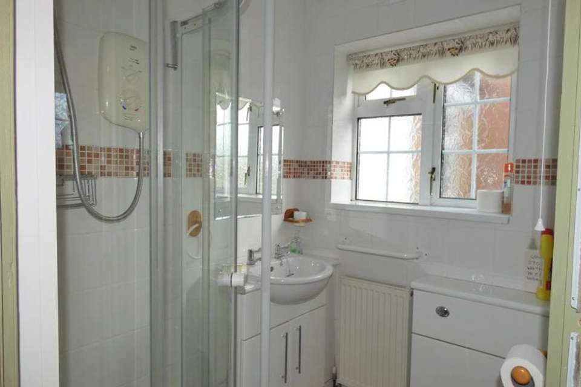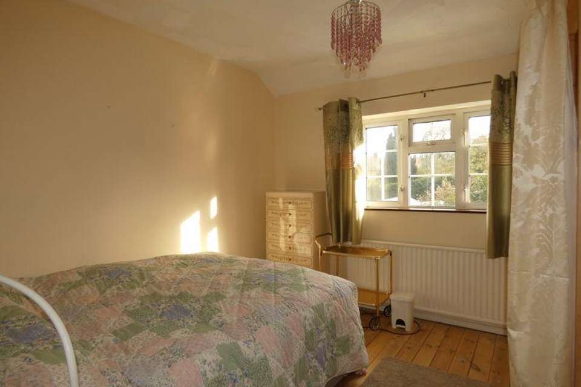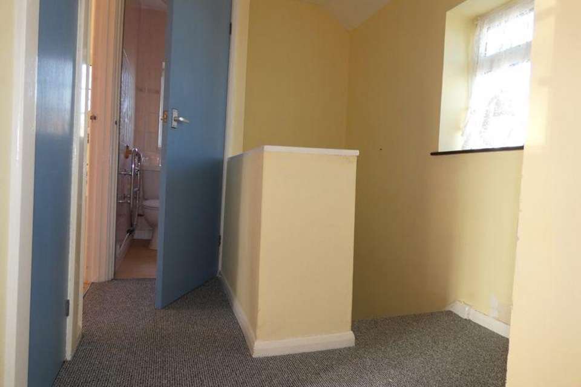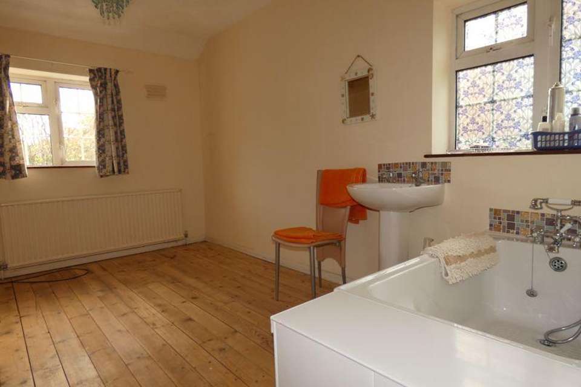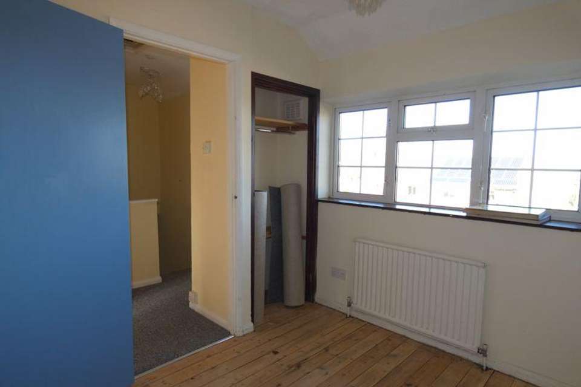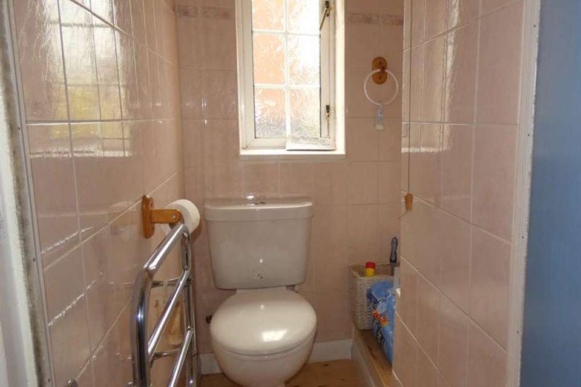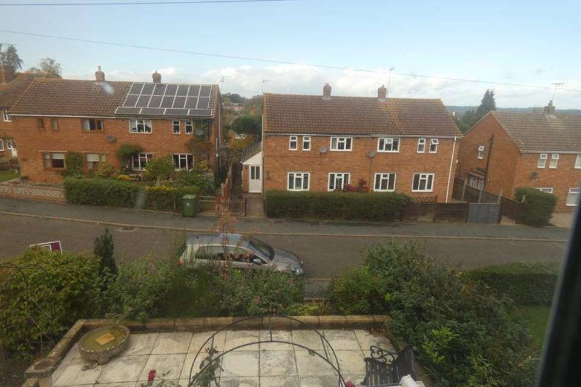3 bedroom semi-detached house for sale
Bannut Tree Estate, Bromyardsemi-detached house
bedrooms
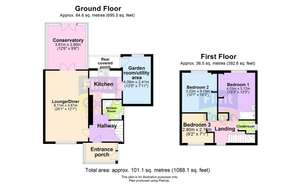
Property photos

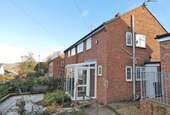
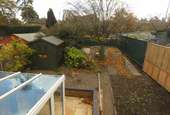
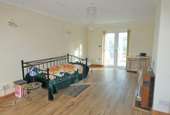
+16
Property description
A traditional 3-bedroom semi-detached house in a mature locality just over 1/4 of a mile from the town centre. Recently greatly improved, ample off-road parking, large conservatory. No Onward Chain.
Large entrance porch
Newly installed uPVC double-glazed with tiled floor and door to
Entrance hall
Tiled floor, staircase to first floor, doors to lounge, kitchen and
Shower room
Corner shower cubicle with glazed door, electric fitment, vanity wash basin, WC with concealed cistern, fully tiled walls, window, radiator, floor covering.
Lounge/diner
Living-flame coal-effect gas fire with back boiler providing central heating, heating programmer control, oak-effect floor, 2 wall lights, ceiling cornice, window to front, French doors to the conservatory, access to the
Kitchen
Range of base and wall units with worksurfaces, part-tiled wall surrounds, stainless steel sink unit with mixer tap, space with plumbing for washing machine, electric oven with 4-plate halogen hob and overhead extractor, tiled floor, radiator, space ideal for upright fridge/freezer, door to
Garden room/utility area
Tiled floor, windows to front and rear, part-glazed door to rear garden with uPVC frame covered porch.
Conservatory
Newly installed with all-round double-glazing, French doors to rear garden, tiled floor.
Landing
Access hatch to loft space, window, airing cupboard with hot water cylinder, slatted shelving and electric immersion heater.
Bedroom 1
Windows to side and rear, exposed boarded floor, radiator, open-fronted wardrobe, pedestal wash basin with tiled splashback, square bath with mixer tap/shower attachment and tiled surround.
Bedroom 2
Exposed floorboards, open fronted wardrobe, radiator, window to rear.
Bedroom 3
Currently used as a Library with exposed floorboards, window to front, radiator.
Cloakroom
Exposed floorboards, fully tiled walls, WC, wash basin, towel rail/radiator, window.
Outside
The property is approached over a shared concrete path and steps. The front garden is terraced and includes a newly laid paved patio providing a lovely seating area with views towards The Downs. There are flowerbeds and borders with apple, cherry and plum trees, and an array of mature shrubs.
Rear Garden
To the rear there is a further paved patio area with brick retaining wall, a gravelled area with mature shrubs and trees, an uncultivated area ideal for planting a lawn or vegetable garden, and further paved areas providing ample parking for several vehicles, which is accessed from Hereford Road. The garden is enclosed by newly erected attractive wooden fencing providing a good degree of privacy and security. Two garden sheds (alarmed).
Large entrance porch
Newly installed uPVC double-glazed with tiled floor and door to
Entrance hall
Tiled floor, staircase to first floor, doors to lounge, kitchen and
Shower room
Corner shower cubicle with glazed door, electric fitment, vanity wash basin, WC with concealed cistern, fully tiled walls, window, radiator, floor covering.
Lounge/diner
Living-flame coal-effect gas fire with back boiler providing central heating, heating programmer control, oak-effect floor, 2 wall lights, ceiling cornice, window to front, French doors to the conservatory, access to the
Kitchen
Range of base and wall units with worksurfaces, part-tiled wall surrounds, stainless steel sink unit with mixer tap, space with plumbing for washing machine, electric oven with 4-plate halogen hob and overhead extractor, tiled floor, radiator, space ideal for upright fridge/freezer, door to
Garden room/utility area
Tiled floor, windows to front and rear, part-glazed door to rear garden with uPVC frame covered porch.
Conservatory
Newly installed with all-round double-glazing, French doors to rear garden, tiled floor.
Landing
Access hatch to loft space, window, airing cupboard with hot water cylinder, slatted shelving and electric immersion heater.
Bedroom 1
Windows to side and rear, exposed boarded floor, radiator, open-fronted wardrobe, pedestal wash basin with tiled splashback, square bath with mixer tap/shower attachment and tiled surround.
Bedroom 2
Exposed floorboards, open fronted wardrobe, radiator, window to rear.
Bedroom 3
Currently used as a Library with exposed floorboards, window to front, radiator.
Cloakroom
Exposed floorboards, fully tiled walls, WC, wash basin, towel rail/radiator, window.
Outside
The property is approached over a shared concrete path and steps. The front garden is terraced and includes a newly laid paved patio providing a lovely seating area with views towards The Downs. There are flowerbeds and borders with apple, cherry and plum trees, and an array of mature shrubs.
Rear Garden
To the rear there is a further paved patio area with brick retaining wall, a gravelled area with mature shrubs and trees, an uncultivated area ideal for planting a lawn or vegetable garden, and further paved areas providing ample parking for several vehicles, which is accessed from Hereford Road. The garden is enclosed by newly erected attractive wooden fencing providing a good degree of privacy and security. Two garden sheds (alarmed).
Council tax
First listed
Over a month agoBannut Tree Estate, Bromyard
Placebuzz mortgage repayment calculator
Monthly repayment
The Est. Mortgage is for a 25 years repayment mortgage based on a 10% deposit and a 5.5% annual interest. It is only intended as a guide. Make sure you obtain accurate figures from your lender before committing to any mortgage. Your home may be repossessed if you do not keep up repayments on a mortgage.
Bannut Tree Estate, Bromyard - Streetview
DISCLAIMER: Property descriptions and related information displayed on this page are marketing materials provided by Flint & Cook - Bromyard. Placebuzz does not warrant or accept any responsibility for the accuracy or completeness of the property descriptions or related information provided here and they do not constitute property particulars. Please contact Flint & Cook - Bromyard for full details and further information.





