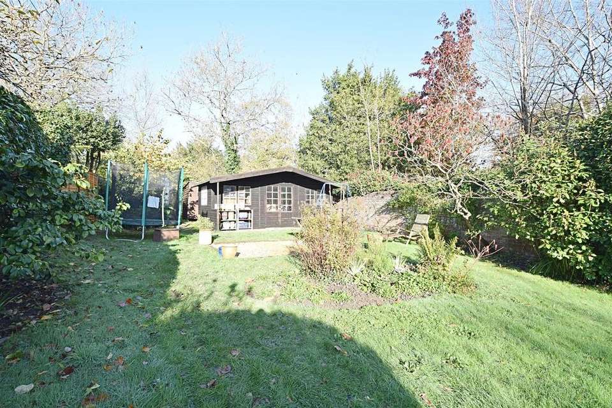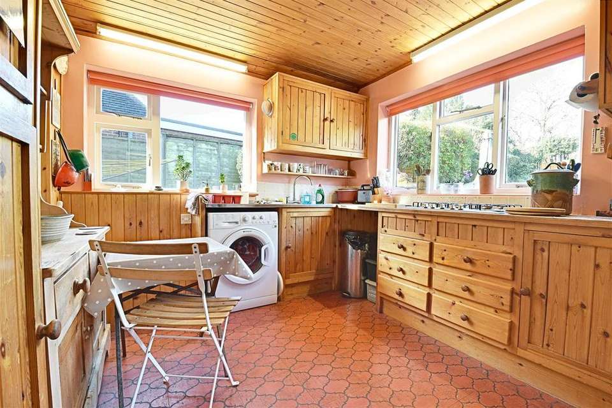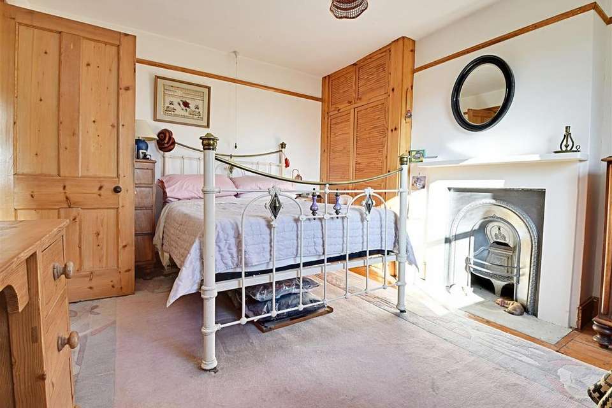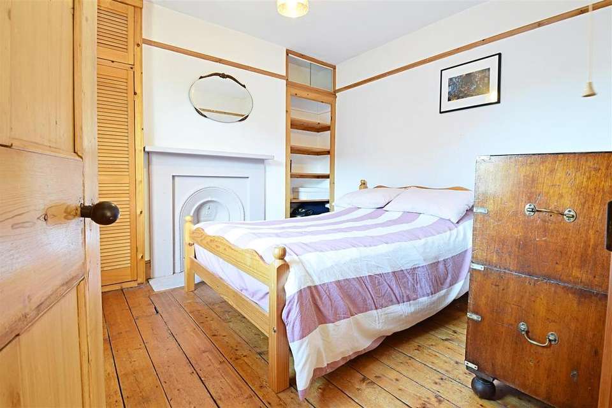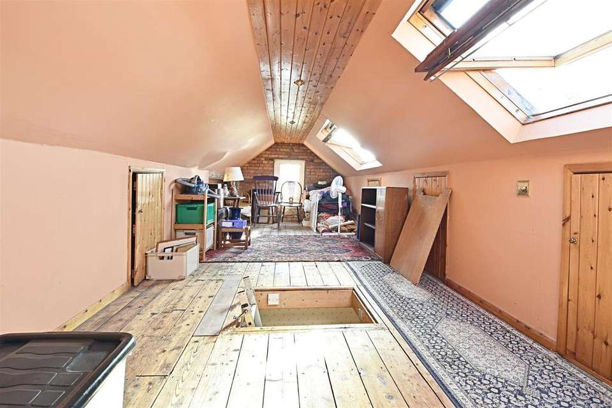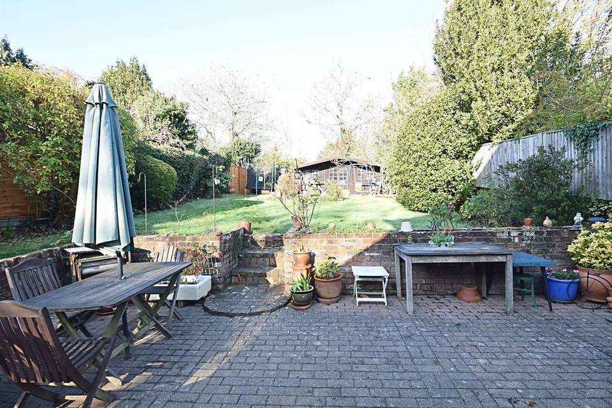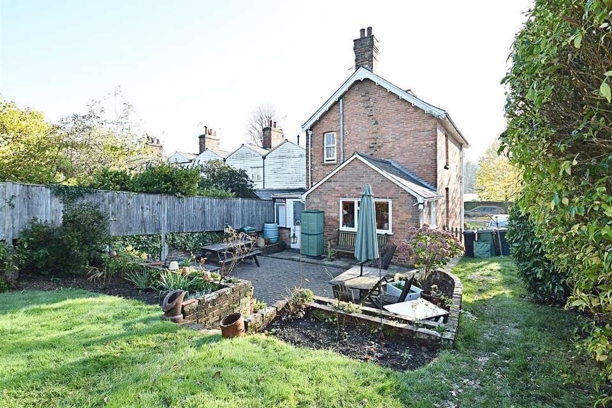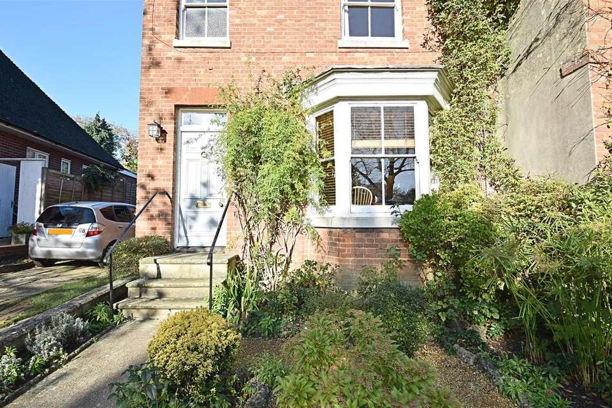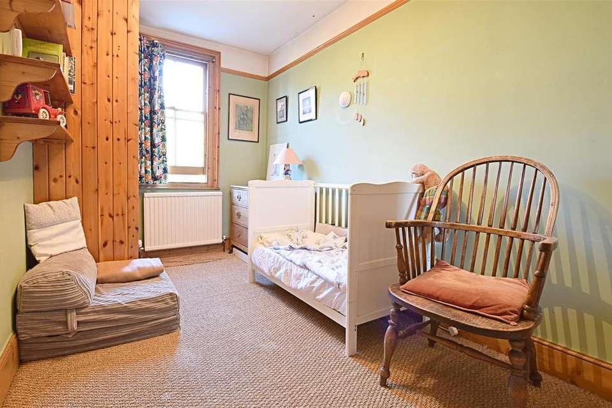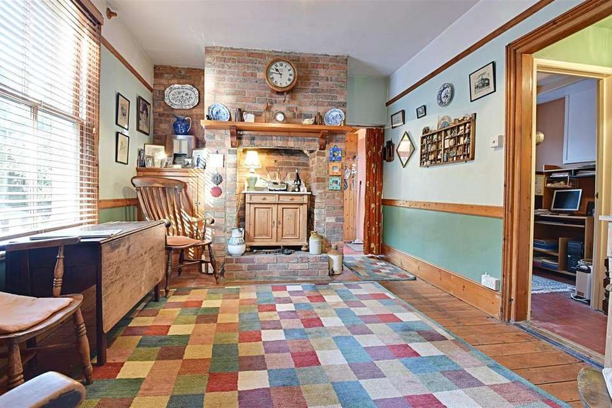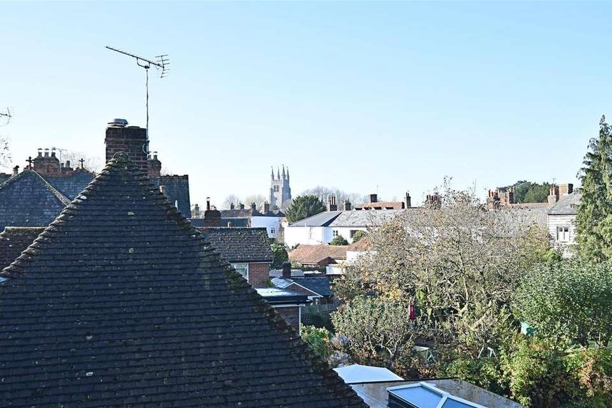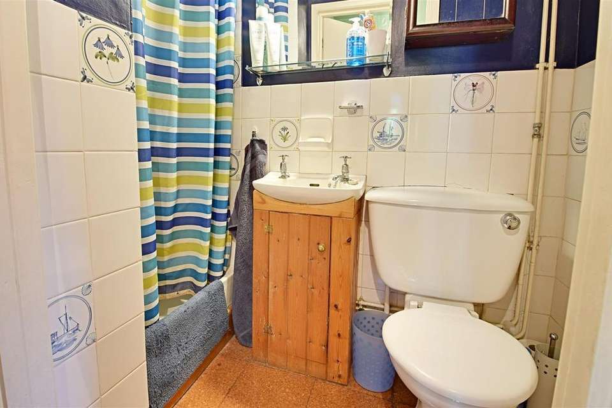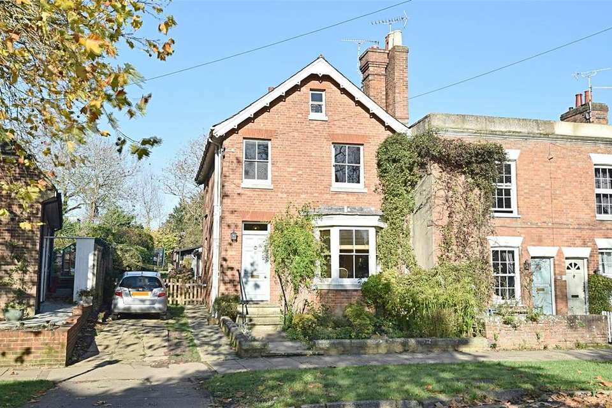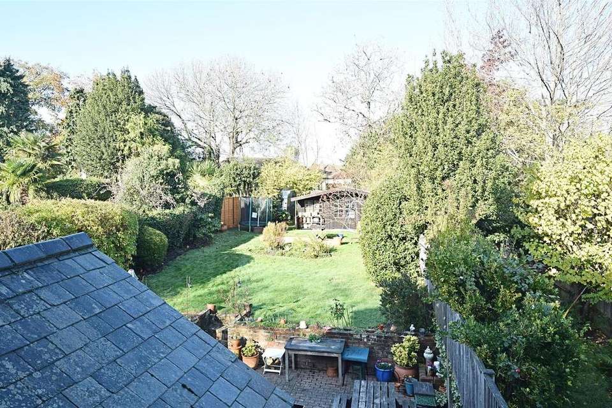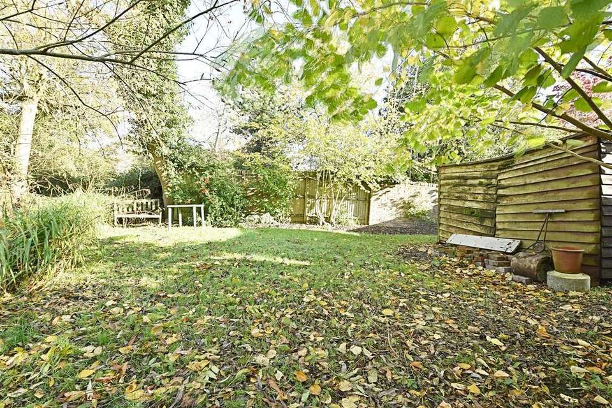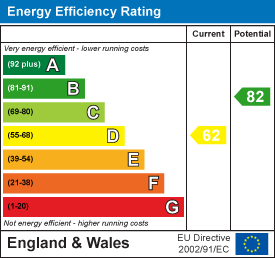3 bedroom end of terrace house for sale
Oaks Road, Tenterdenterraced house
bedrooms
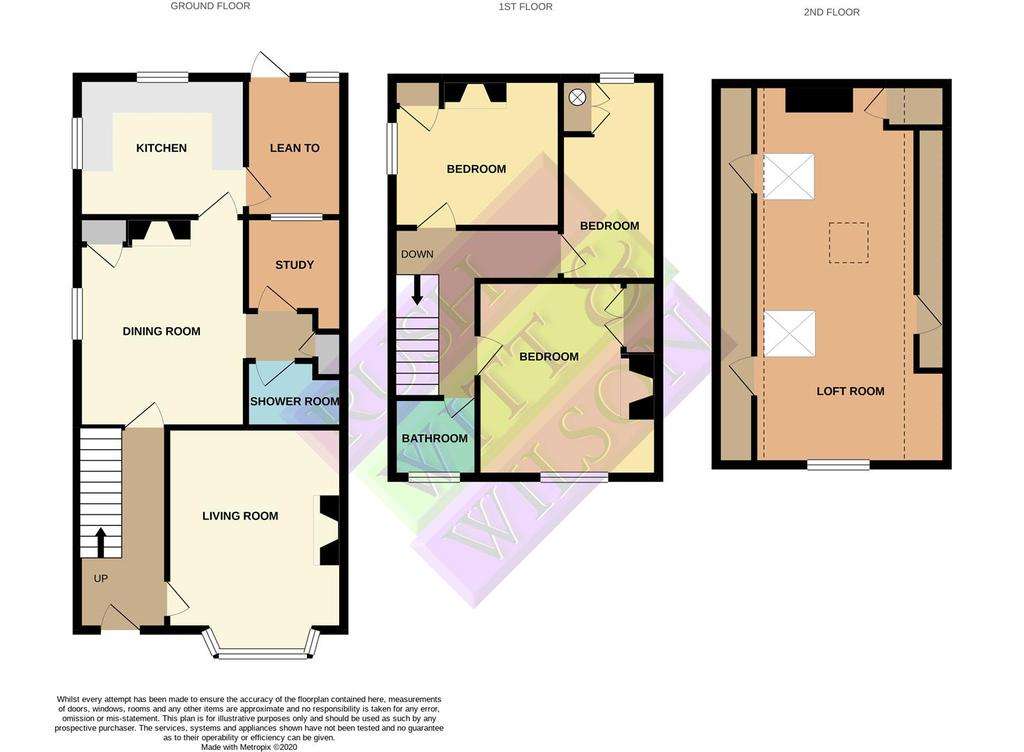
Property photos

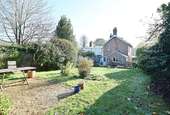
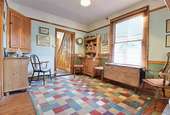
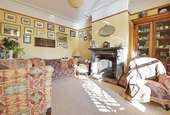
+16
Property description
Rush Witt & Wilson are pleased to offer an exciting opportunity to acquire this most attractive Victorian end of terrace home having been owned by the current owners for 45 years which occupies a highly sought after location with-in easy walking distance of the picturesque tree lined High Street of Tenterden.
The well-proportioned accommodation of this elegant home is arranged over two floors comprising of an entrance hallway, living room with feature fireplace, dining room, study, kitchen and shower room on the ground floor. On the first floor are three bedrooms and the family bathroom with a large loft space/room to the second floor offering great potential subject to the necessary permissions being obtained.
Outside the property benefits from a generous driveway providing off road parking and a delightful rear garden measuring approximately 100ft in length (tbv). There is an opportunity to enhance the property by undertaking improvement works, alternatively there may be scope to extend subject to the necessary consents being obtained. Offered to the market CHAIN FREE.
Properties within this proximity to the High Street with off road parking and generous gardens are rarely available and as the vendor's sole agents would advise early inspection to fully appreciate the merits of this unique home. For further information and to arrange a viewing please call our Tenterden office.
Entrance Hallway - With entrance door to the front elevation with window above, stairs rising to the first floor with fitted storage cupboard beneath, tiled flooring, half panelled walls, radiator and connecting doors to:
Living Room - 5.00m max c 3.61m (16'5 max c 11'10) - With bay window to the front elevation overlooking Oaks Road, feature fireplace with attractive marble surround and radiator.
Dining Room - 4.14m max x 3.28m (13'7 max x 10'9) - With sash window to the side elevation, exposed floor boards, exposed brick chimney breast with with low level fitted cupboard to one side, radiator and connecting doors to:
Study - 2.11m x 2.01m (6'11 x 6'7) - With window to the rear elevation onto the lean-to, quarry tiled flooring, recessed area with fitted shelving and radiator.
Shower Room - White suite comprising low level W.C, wooden vanity unit with inset wash-hand basin and cupboard beneath, shower cubicle, part tiled walls and radiator.
Kitchen - 3.43m x 3.00m (11'3 x 9'10) - Fitted with a range of bespoke wooden cupboard and drawer base units with matching wall mounted cupboards, complementing tiled work-surface with inset stainless steel double sink/drainer unit, tiled splash-back, inset five burner gas hob, upright unit housing integrated double oven, space and plumbing for washing-machine, space and point for low level fridge, fitted bench, space for small table and chairs, tiled flooring, windows to side and rear elevations, the latter enjoying a lovely outlook over the rear garden and door leading to:
Lean To - 2.51m x 2.06m (8'3 x 6'9) - With glazed door to the rear elevation allowing access to the garden, space and point for fridge/freezer and further space for further free-standing appliances.
First Floor -
Landing - With stairs rising from the entrance hallway, radiator, exposed floorboards, access to loft space/room and connecting doors leading to:
Bedroom 1 - 4.19m max x 3.53m (13'9 max x 11'7) - With sash window to the front elevation overlooking Oaks Road, exposed floorboards, feature fireplace, radiator and fitted double wardrobe.
Bedroom 2 - 3.30m x 2.87m (10'10 x 9'5) - With sash window to the side elevation, exposed floor boards, radiator, feature fireplace and fitted wardrobe.
Bedroom 3 - 4.24m x 2.08m (13'11 x 6'10) - With sash window to the rear elevation, radiator, fitted cupboard housing wall mounted gas fitted boiler and insulated hot water tank.
Bathroom - Coloured suite comprising low level W.C, wooden vanity unit with inset wash-hand basin, panelled bath, tiled walls, radiator and part obscured glazed sash window to the front elevation.
Second Floor -
Loft Room - 8.26m x 2.67m (27'1 x 8'9) - Accessed via a pull down loft ladder with sash window to the front elevation, two Velux style windows to the side elevations enjoying 'roof top' views towards the High Street, exposed floor boards and access to eaves storage. Agent Note: this room offers great potential subject to the necessary permissions being obtained to create further accommodation.
Outside -
Gardens - To the front is a small area of gravelled garden being bordered with a selection of mature shrubs and pathway/steps proceeding to the front door. To the side a generous driveway providing off road parking for two cars with picket fencing/gate allowing access to the rear garden.
The rear garden is a particular feature of the property and measures approximately 100ft in length (tbv) which is extremely rare considering its proximity to the High Street, abutting the rear of the cottage is a large brick paved patio offering a private space for outside dining and entertaining with brick steps leading to a large area of lawn being bordered on both sides with a range of well stocked beds planted with a selection of mature shrubs, trees and seasonal flowers, there is a large summer house and timber garden store with a further area of garden beyond this also laid to lawn and adjoining an historic water feature/canal at the end of the garden.
Agent Note - These particulars are produced in good faith, but are intended to be a general guide only and do not constitute any part of an offer or contract.
It should also be noted that measurements quoted are given for guidance only and are approximate and should not be relied upon for any other purpose. None of the services or appliances mentioned in these sale particulars have been tested
Please note, the property was underpinned in 1996.
The well-proportioned accommodation of this elegant home is arranged over two floors comprising of an entrance hallway, living room with feature fireplace, dining room, study, kitchen and shower room on the ground floor. On the first floor are three bedrooms and the family bathroom with a large loft space/room to the second floor offering great potential subject to the necessary permissions being obtained.
Outside the property benefits from a generous driveway providing off road parking and a delightful rear garden measuring approximately 100ft in length (tbv). There is an opportunity to enhance the property by undertaking improvement works, alternatively there may be scope to extend subject to the necessary consents being obtained. Offered to the market CHAIN FREE.
Properties within this proximity to the High Street with off road parking and generous gardens are rarely available and as the vendor's sole agents would advise early inspection to fully appreciate the merits of this unique home. For further information and to arrange a viewing please call our Tenterden office.
Entrance Hallway - With entrance door to the front elevation with window above, stairs rising to the first floor with fitted storage cupboard beneath, tiled flooring, half panelled walls, radiator and connecting doors to:
Living Room - 5.00m max c 3.61m (16'5 max c 11'10) - With bay window to the front elevation overlooking Oaks Road, feature fireplace with attractive marble surround and radiator.
Dining Room - 4.14m max x 3.28m (13'7 max x 10'9) - With sash window to the side elevation, exposed floor boards, exposed brick chimney breast with with low level fitted cupboard to one side, radiator and connecting doors to:
Study - 2.11m x 2.01m (6'11 x 6'7) - With window to the rear elevation onto the lean-to, quarry tiled flooring, recessed area with fitted shelving and radiator.
Shower Room - White suite comprising low level W.C, wooden vanity unit with inset wash-hand basin and cupboard beneath, shower cubicle, part tiled walls and radiator.
Kitchen - 3.43m x 3.00m (11'3 x 9'10) - Fitted with a range of bespoke wooden cupboard and drawer base units with matching wall mounted cupboards, complementing tiled work-surface with inset stainless steel double sink/drainer unit, tiled splash-back, inset five burner gas hob, upright unit housing integrated double oven, space and plumbing for washing-machine, space and point for low level fridge, fitted bench, space for small table and chairs, tiled flooring, windows to side and rear elevations, the latter enjoying a lovely outlook over the rear garden and door leading to:
Lean To - 2.51m x 2.06m (8'3 x 6'9) - With glazed door to the rear elevation allowing access to the garden, space and point for fridge/freezer and further space for further free-standing appliances.
First Floor -
Landing - With stairs rising from the entrance hallway, radiator, exposed floorboards, access to loft space/room and connecting doors leading to:
Bedroom 1 - 4.19m max x 3.53m (13'9 max x 11'7) - With sash window to the front elevation overlooking Oaks Road, exposed floorboards, feature fireplace, radiator and fitted double wardrobe.
Bedroom 2 - 3.30m x 2.87m (10'10 x 9'5) - With sash window to the side elevation, exposed floor boards, radiator, feature fireplace and fitted wardrobe.
Bedroom 3 - 4.24m x 2.08m (13'11 x 6'10) - With sash window to the rear elevation, radiator, fitted cupboard housing wall mounted gas fitted boiler and insulated hot water tank.
Bathroom - Coloured suite comprising low level W.C, wooden vanity unit with inset wash-hand basin, panelled bath, tiled walls, radiator and part obscured glazed sash window to the front elevation.
Second Floor -
Loft Room - 8.26m x 2.67m (27'1 x 8'9) - Accessed via a pull down loft ladder with sash window to the front elevation, two Velux style windows to the side elevations enjoying 'roof top' views towards the High Street, exposed floor boards and access to eaves storage. Agent Note: this room offers great potential subject to the necessary permissions being obtained to create further accommodation.
Outside -
Gardens - To the front is a small area of gravelled garden being bordered with a selection of mature shrubs and pathway/steps proceeding to the front door. To the side a generous driveway providing off road parking for two cars with picket fencing/gate allowing access to the rear garden.
The rear garden is a particular feature of the property and measures approximately 100ft in length (tbv) which is extremely rare considering its proximity to the High Street, abutting the rear of the cottage is a large brick paved patio offering a private space for outside dining and entertaining with brick steps leading to a large area of lawn being bordered on both sides with a range of well stocked beds planted with a selection of mature shrubs, trees and seasonal flowers, there is a large summer house and timber garden store with a further area of garden beyond this also laid to lawn and adjoining an historic water feature/canal at the end of the garden.
Agent Note - These particulars are produced in good faith, but are intended to be a general guide only and do not constitute any part of an offer or contract.
It should also be noted that measurements quoted are given for guidance only and are approximate and should not be relied upon for any other purpose. None of the services or appliances mentioned in these sale particulars have been tested
Please note, the property was underpinned in 1996.
Council tax
First listed
Over a month agoEnergy Performance Certificate
Oaks Road, Tenterden
Placebuzz mortgage repayment calculator
Monthly repayment
The Est. Mortgage is for a 25 years repayment mortgage based on a 10% deposit and a 5.5% annual interest. It is only intended as a guide. Make sure you obtain accurate figures from your lender before committing to any mortgage. Your home may be repossessed if you do not keep up repayments on a mortgage.
Oaks Road, Tenterden - Streetview
DISCLAIMER: Property descriptions and related information displayed on this page are marketing materials provided by Rush Witt & Wilson - Tenterden. Placebuzz does not warrant or accept any responsibility for the accuracy or completeness of the property descriptions or related information provided here and they do not constitute property particulars. Please contact Rush Witt & Wilson - Tenterden for full details and further information.





