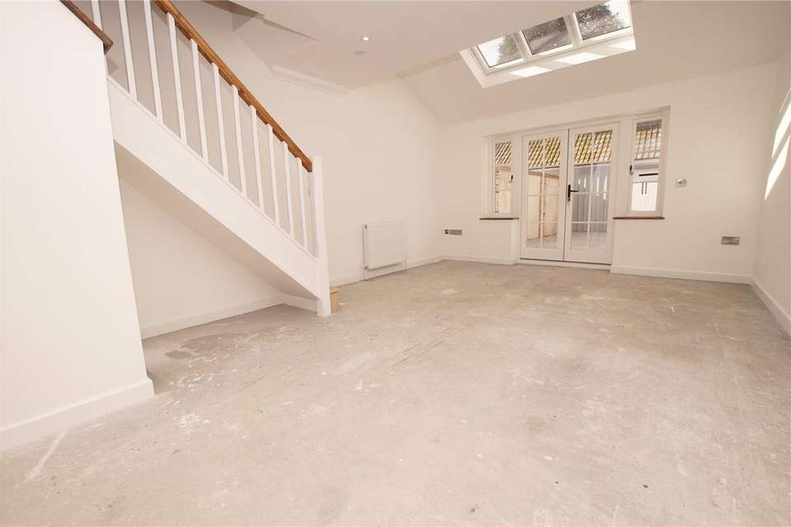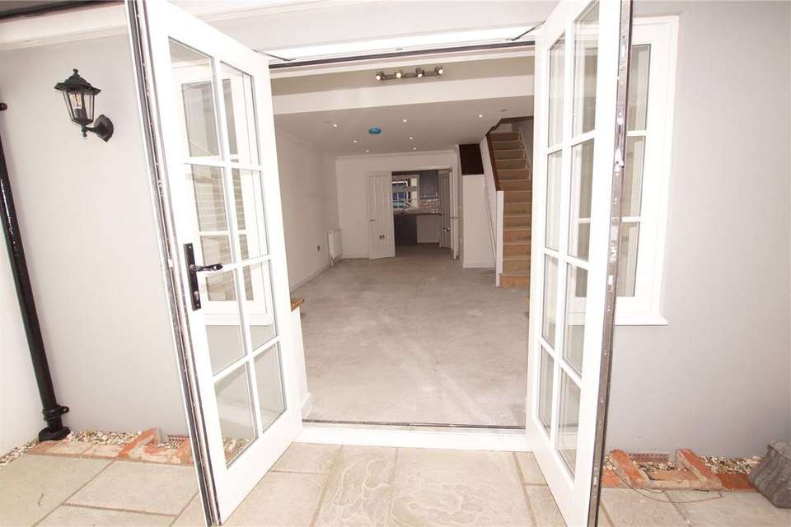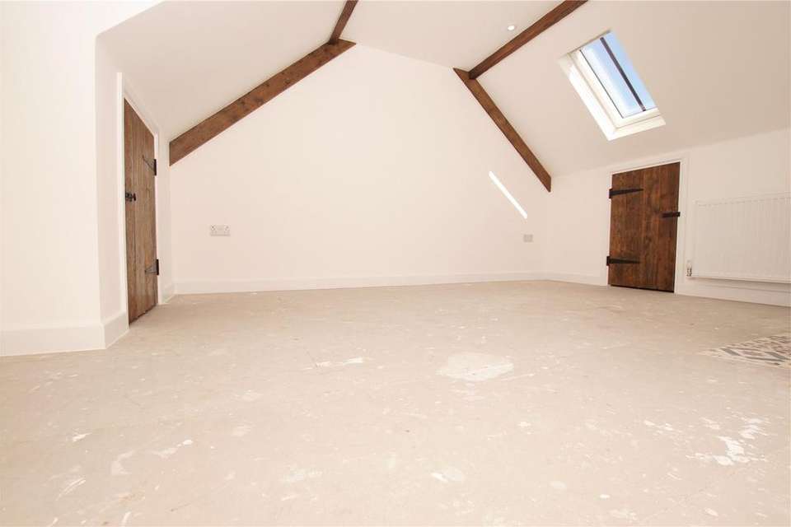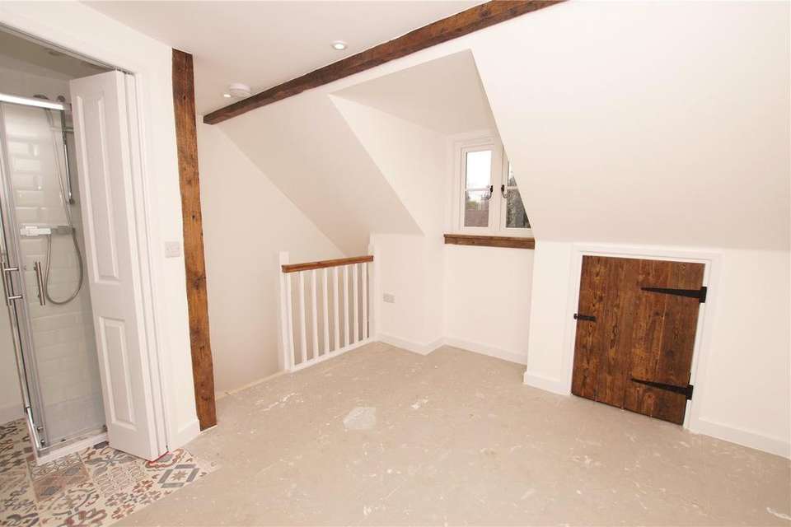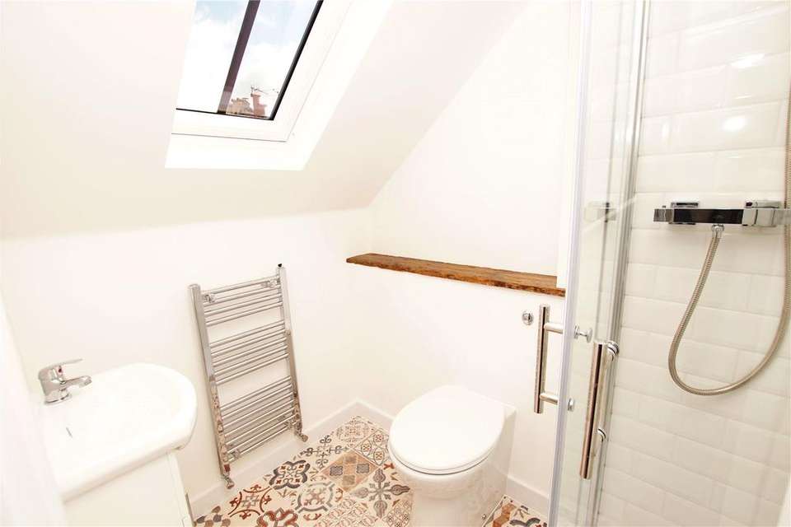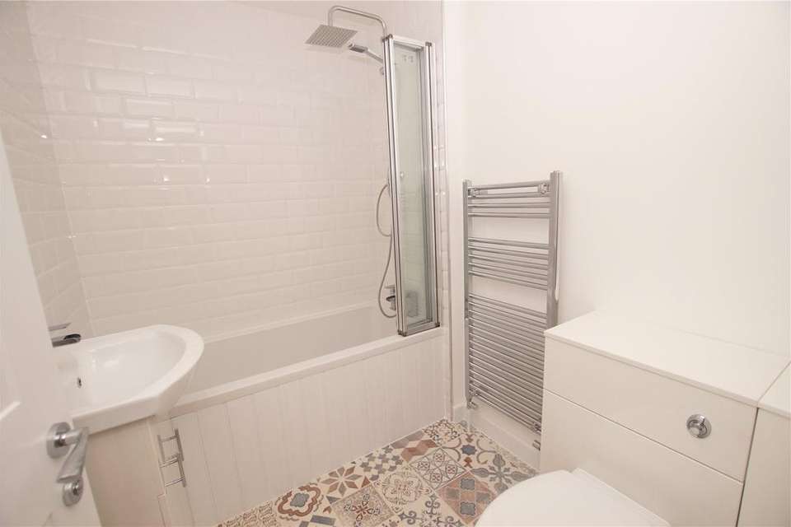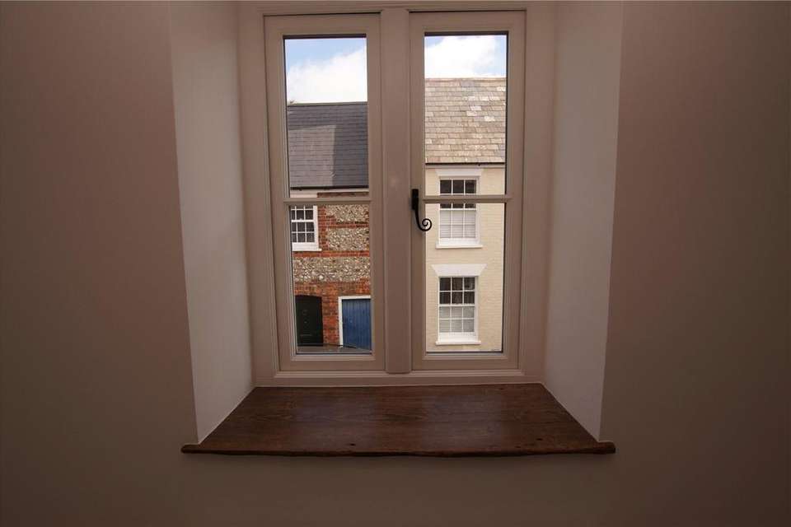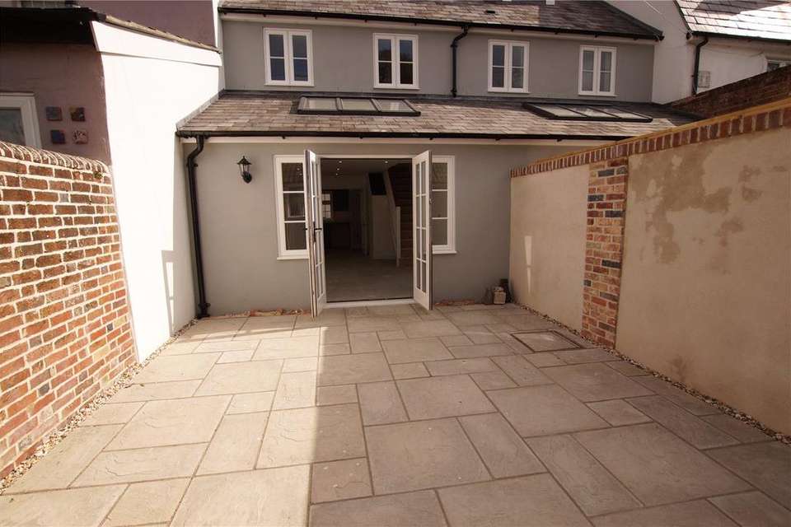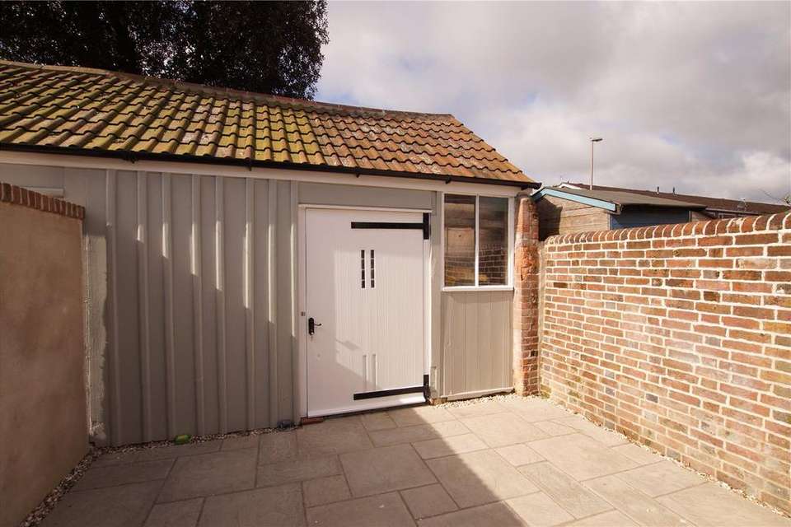3 bedroom terraced house for sale
Dorset Street, Blandford Forum, DT11terraced house
bedrooms
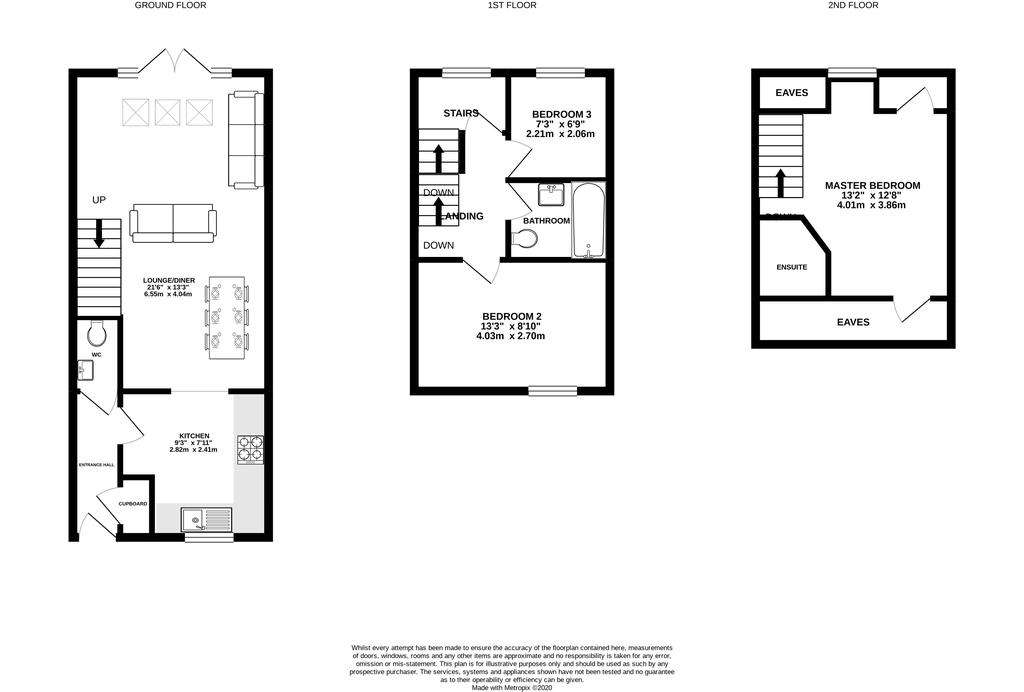
Property photos

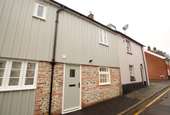
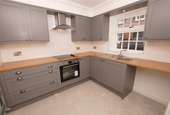
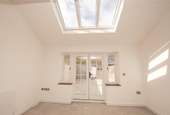
+9
Property description
A superb brand new cottage style town house conveniently located in the very heart of this Georgian Market Town.
Features Include:-
* 10 Year Insurance Back Warranty
* Excellent Quality Accoya DGSU Windows
* Gas Fired Central Heating
* Grey Fronted Kitchen with Built-In Appliances
* Generous Light & Airy Reception Room
* Cloakroom
* En-Suite to Master Bedroom
* Family Bathroom
* Garden Office/Hobby Room
* Fully Enclosed Attractively Paved Rear Garden
* TV Points in all Bedrooms
* Internal Sprinkler System to Ground Floor
Accommodation see-floorplan
37B is one of a pair of newly constructed 3 storey town houses sympathetically built with great emphasis placed on replicating the original building, believed to have been a former stoneworks by mixing reclaimed and new materials. The property has partial brick and flint elevations to the facade enhanced by hand painted timber panelling with reclaimed cast iron downpipes and guttering all under a reclaimed slate tiled roof.
The well-appointed accommodation extends over 3 floors with an en-suite to the master bedroom. Worthy of particular mention is the light and airy reception room with additional velux windows and French doors extending into the attractively paved garden, in turn leading to the garden office/hobby room.
Solid door with glazed panel leads into the entrance hall with cloaks cupboard housing the Viessmann gas fired boiler. The cloakroom comprises a low level WC and wash hand basin.
A glazed panelled door from the hallway leads into the kitchen comprising a grey fronted range of base and wall units with under pelmet lighting complimented by wood effect worksurfaces with a stainless steel sink sitting beneath the front aspect facing window overlooking Dorset Street. Built-in appliances include an electric fan assisted oven, 4 ring hob and cooker hood. Glazed panelled double doors extend into the light and airy sitting/dining room with windows and French doors overlooking the rear garden and an additional bank of 3 velux windows making this a very light and airy room. Stairs extend to first floor.
On the first floor landing door and stairs extend to the second floor master bedroom.
Bedrooms 2 & 3 are located on the first floor as well as the family bathroom comprising a panelled bath, wash hand basin and low level WC.
The second floor master bedroom enjoys a double aspect with velux window to front and dormer window to rear. There is eaves storage and door extends into the en-suite shower room comprising fully tiled shower enclosure, low level WC, wash hand basin and velux window giving natural light.
OUTSIDE
The walled rear garden has been paved for ease of maintenance with the timber panelled and brick built office/hobby room at the very foot of the garden with light and power connected, cold water connected and waste, window gives natural light. This space could be used for a home office, gym, bar - subject to neccassary planning consents.
Features Include:-
* 10 Year Insurance Back Warranty
* Excellent Quality Accoya DGSU Windows
* Gas Fired Central Heating
* Grey Fronted Kitchen with Built-In Appliances
* Generous Light & Airy Reception Room
* Cloakroom
* En-Suite to Master Bedroom
* Family Bathroom
* Garden Office/Hobby Room
* Fully Enclosed Attractively Paved Rear Garden
* TV Points in all Bedrooms
* Internal Sprinkler System to Ground Floor
Accommodation see-floorplan
37B is one of a pair of newly constructed 3 storey town houses sympathetically built with great emphasis placed on replicating the original building, believed to have been a former stoneworks by mixing reclaimed and new materials. The property has partial brick and flint elevations to the facade enhanced by hand painted timber panelling with reclaimed cast iron downpipes and guttering all under a reclaimed slate tiled roof.
The well-appointed accommodation extends over 3 floors with an en-suite to the master bedroom. Worthy of particular mention is the light and airy reception room with additional velux windows and French doors extending into the attractively paved garden, in turn leading to the garden office/hobby room.
Solid door with glazed panel leads into the entrance hall with cloaks cupboard housing the Viessmann gas fired boiler. The cloakroom comprises a low level WC and wash hand basin.
A glazed panelled door from the hallway leads into the kitchen comprising a grey fronted range of base and wall units with under pelmet lighting complimented by wood effect worksurfaces with a stainless steel sink sitting beneath the front aspect facing window overlooking Dorset Street. Built-in appliances include an electric fan assisted oven, 4 ring hob and cooker hood. Glazed panelled double doors extend into the light and airy sitting/dining room with windows and French doors overlooking the rear garden and an additional bank of 3 velux windows making this a very light and airy room. Stairs extend to first floor.
On the first floor landing door and stairs extend to the second floor master bedroom.
Bedrooms 2 & 3 are located on the first floor as well as the family bathroom comprising a panelled bath, wash hand basin and low level WC.
The second floor master bedroom enjoys a double aspect with velux window to front and dormer window to rear. There is eaves storage and door extends into the en-suite shower room comprising fully tiled shower enclosure, low level WC, wash hand basin and velux window giving natural light.
OUTSIDE
The walled rear garden has been paved for ease of maintenance with the timber panelled and brick built office/hobby room at the very foot of the garden with light and power connected, cold water connected and waste, window gives natural light. This space could be used for a home office, gym, bar - subject to neccassary planning consents.
Council tax
First listed
Over a month agoDorset Street, Blandford Forum, DT11
Placebuzz mortgage repayment calculator
Monthly repayment
The Est. Mortgage is for a 25 years repayment mortgage based on a 10% deposit and a 5.5% annual interest. It is only intended as a guide. Make sure you obtain accurate figures from your lender before committing to any mortgage. Your home may be repossessed if you do not keep up repayments on a mortgage.
Dorset Street, Blandford Forum, DT11 - Streetview
DISCLAIMER: Property descriptions and related information displayed on this page are marketing materials provided by Vivien Horder Estate Agents - Blandford Forum. Placebuzz does not warrant or accept any responsibility for the accuracy or completeness of the property descriptions or related information provided here and they do not constitute property particulars. Please contact Vivien Horder Estate Agents - Blandford Forum for full details and further information.





