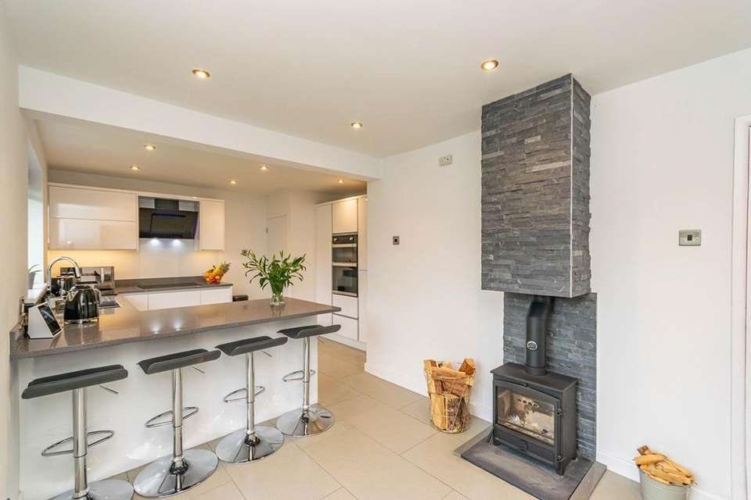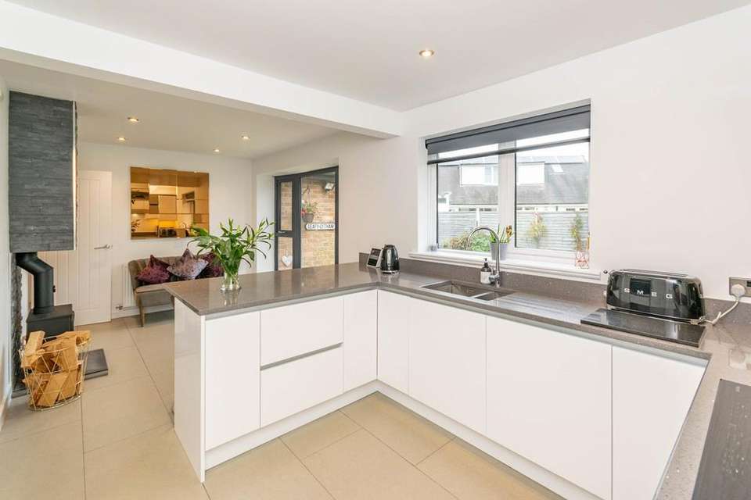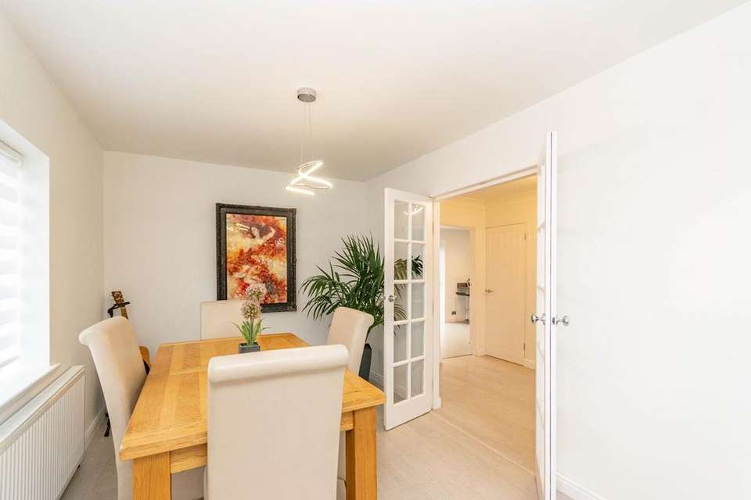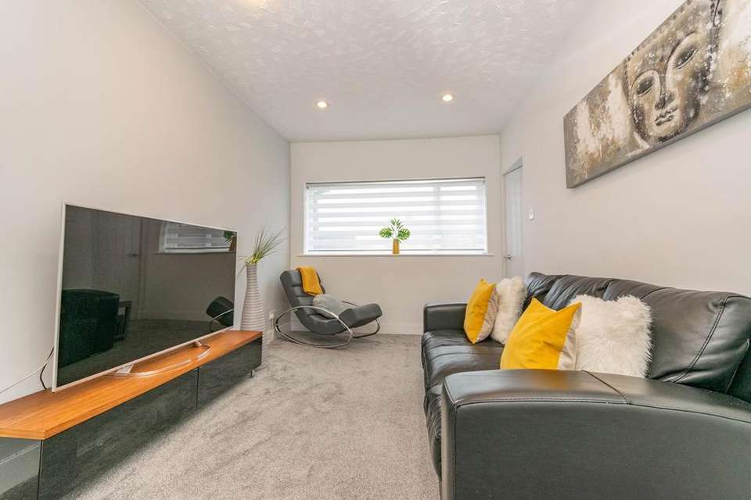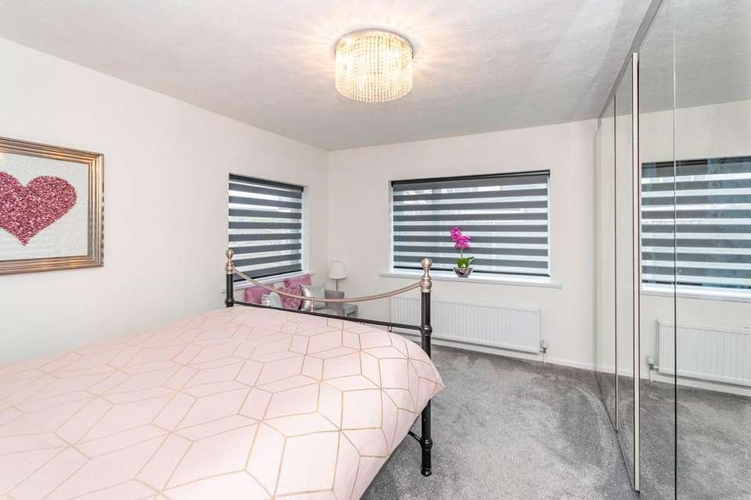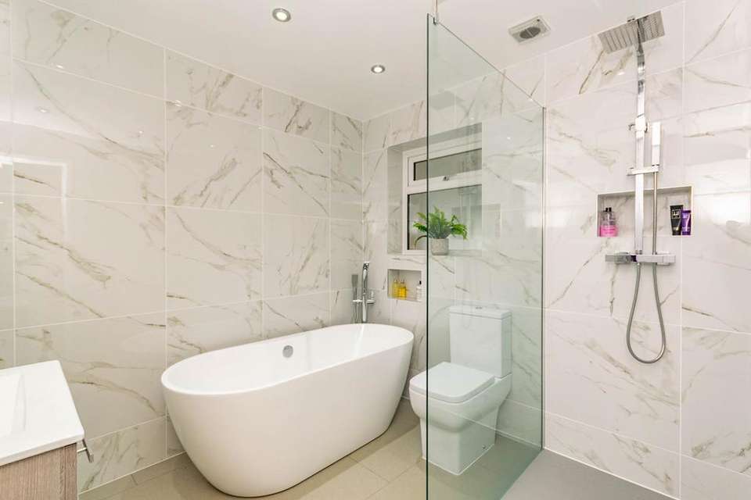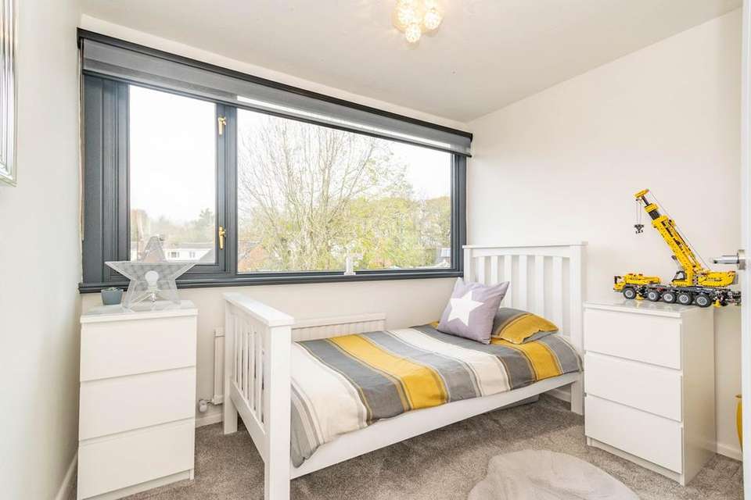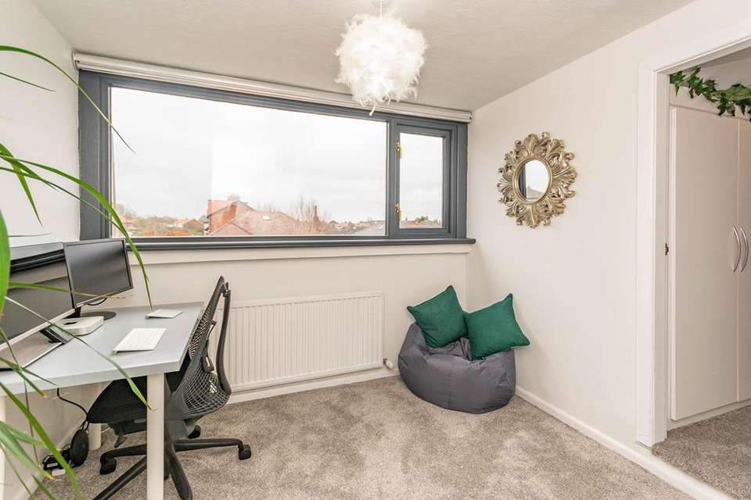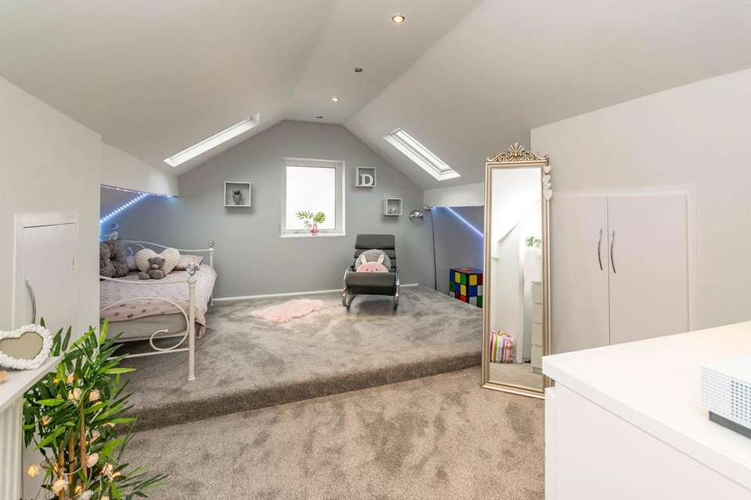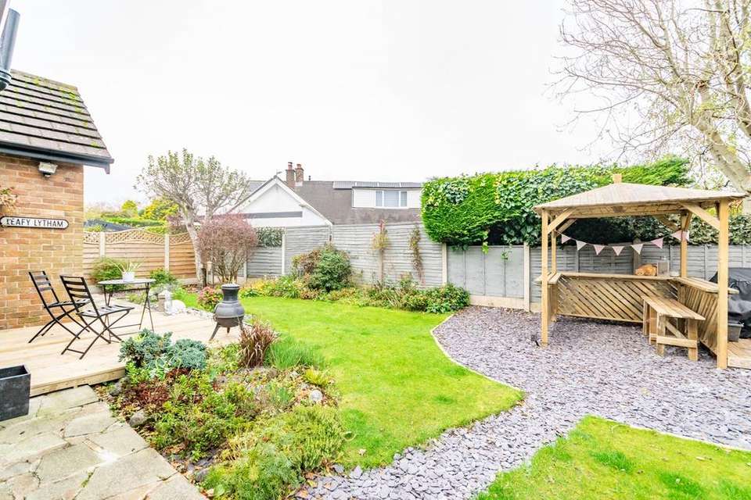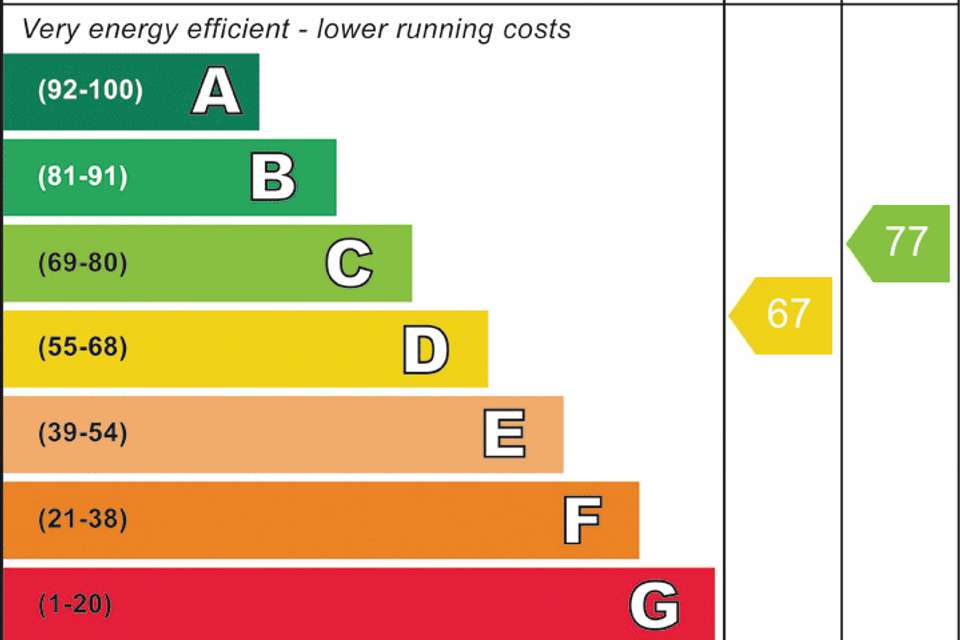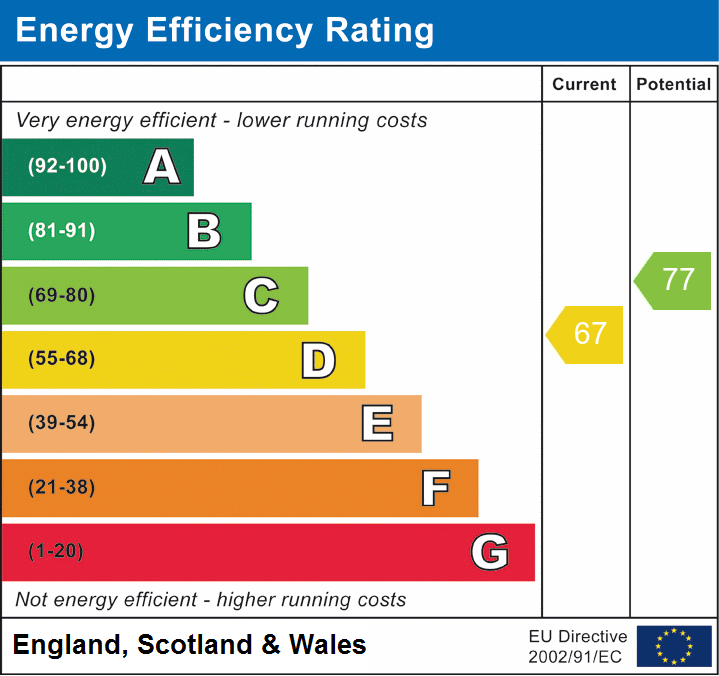4 bedroom property for sale
Mythop Road, Lytham , FY8property
bedrooms
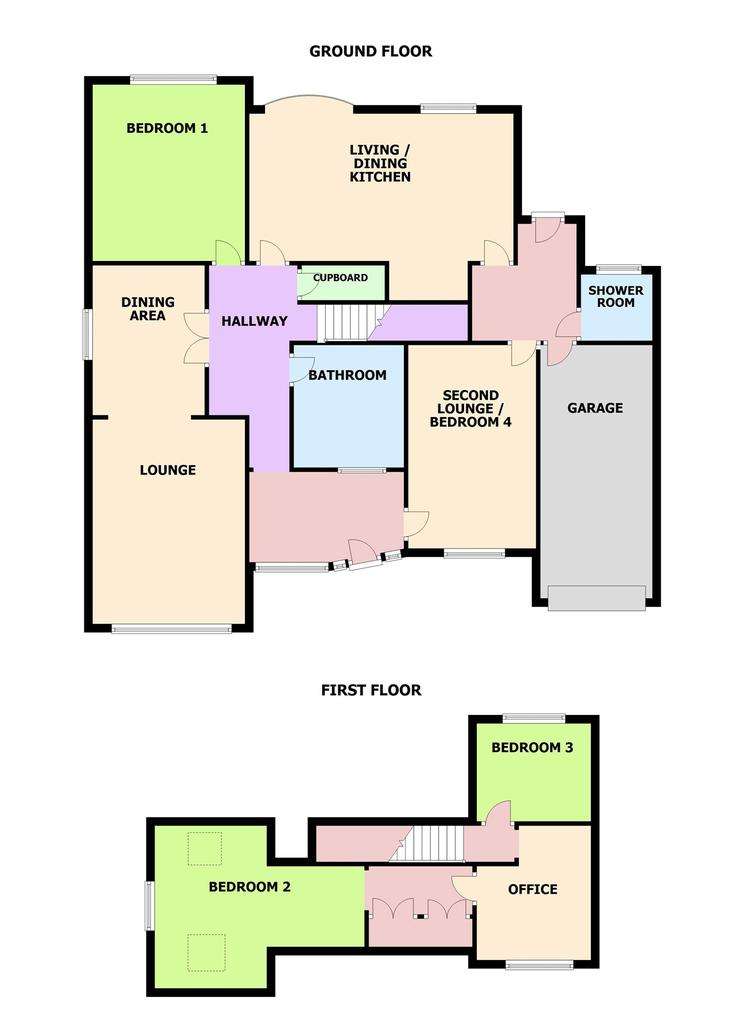
Property photos

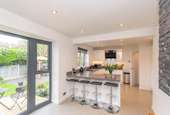

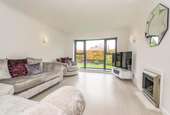
+11
Property description
Fantastic Contemporary Detached Three/Four Bedroom Dormer Bungalow Presented to the Highest Standard and Offering Versatile Accommodation in the Form of: Lounge & Dining Area, Superb Living Dining Kitchen With Quartz Work Top & Feature Wood Burning Stove, Second Reception Room/Bedroom 4, Main Bedroom and Modern Bathroom & Separate Shower Room to the Ground Floor. To the First Floor Are Two Further Bedrooms & An Office. To the Front is a Driveway Proving Off Road Parking & Access to a Garage and, to the Rear, a Private Garden. Located Within Easy Reach of Local Schools & Lytham Centre, This is a Definite Must See To Fully Appreciate!
Tenure: FreeholdCouncil Tax: Band E
GROUND FLOOR
ENTRANCE
Glazed upvc front door. Feature tiled wall, two wall lights radiator, seating area overlooking the front garden, and door to second reception / bedroom four.
HALL
Ceiling cornice, and radiator. Storage cupboard (cloaks) housing modern condenser combination boiler. Stairs leading to first floor. Double glass panel doors leading to:
DINING AREA
3.61m (11'10") x 2.70m (8'10")
Double glazed window to the side. Radiator. Open plan to:
LOUNGE
4.92m (16'2") x 3.67m (12')
Full height double glazed windows overlooking the front garden. Living flame gas fire, radiator, TV Point, telephone point, and wall lights.
BEDROOM 1
4.25m (13'11") x 3.67m (12')
Double glazed windows overlooking the side and rear garden. Double radiator, and fitted wardrobes with mirrored doors
BATHROOM
Opaque double glazed window. Four piece suite comprising free standing bath with floor mounted taps and shower attachment, double shower, low level wc, wash hand basin with mixer tap set with a vanity unit. LED wall mirror, porcelain marble effect tiles to all walls, Amtico flooring, heated towel rail, extractor fan, storage cupboard, and low voltage spot lights.
LIVING DINING KITCHEN
6.36m (20'10") x 3.70m (12'2")
Full height double glazed windows overlooking the decked patio. Double glazed window over the back garden. Amtico flooring, feature wood burner with tiled hearth. Contemporary handle-less kitchen with a matching range of base and eye level units, quartz stone counter tops, and a 1 1/2 stainless steel sink with mixer tap and single drainer. Ceramic hob with extractor hood over and LED mood lighting. Integrated dishwasher, electric fan assisted double oven, integrated fridge freezer, and larder unit.
REAR HALLWAY
Amtico flooring. Access to shower room and the following rooms:
SECOND LOUNGE / BEDROOM 4
4.90m (16'1") x 3.00m (9'10")
Double glazed window overlooking the front garden. Electric blind, ceiling spot lights, TV point, and double radiator. Cupboard housing gas and electric meter.
SHOWER ROOM
Amtico flooring, full height tiling to all walls, shower enclosure with mixer shower, low level wc, sink with mixer tap, vanity cupboard under, single radiator, low voltage spot lights, extractor fan, opaque double glazed window.
GARAGE
6m x 2.7m
double glazed window, plumbing for washing machine, space for tumble dryer, hot and cold taps, electric garage door, access to loft with further storage.
FIRST FLOOR
LANDING
Doors leading to the following rooms:
BEDROOM 3
2.79m (9'2") x 2.36m (7'9")
Double glazed window to the rear. Radiator
OFFICE
3.27m (10'9") max x 2.79m (9'2")
Double glazed window to the front. Electric blind, radiator, and storage cupboard. Door leading to:
LANDING
Two storage cupboards. Access to eaves. Door leading to:
BEDROOM 2
4.00m x 4.85m (max)
Double glazed window to the side, and velux windows to the front and rear. Two double radiators, TV point, storage into the eaves, and storage cupboard.
EXTERNAL
FRONT GARDEN
Fence and hedge enclosed with lawned area and block paved driveway leading to the garage. Off road parking for 3 cars.
REAR GARDEN
Fence enclosed garden mainly laid to lawn with a decked patio and shale seating area offering ideal outdoor entertainment space.
Tenure: FreeholdCouncil Tax: Band E
GROUND FLOOR
ENTRANCE
Glazed upvc front door. Feature tiled wall, two wall lights radiator, seating area overlooking the front garden, and door to second reception / bedroom four.
HALL
Ceiling cornice, and radiator. Storage cupboard (cloaks) housing modern condenser combination boiler. Stairs leading to first floor. Double glass panel doors leading to:
DINING AREA
3.61m (11'10") x 2.70m (8'10")
Double glazed window to the side. Radiator. Open plan to:
LOUNGE
4.92m (16'2") x 3.67m (12')
Full height double glazed windows overlooking the front garden. Living flame gas fire, radiator, TV Point, telephone point, and wall lights.
BEDROOM 1
4.25m (13'11") x 3.67m (12')
Double glazed windows overlooking the side and rear garden. Double radiator, and fitted wardrobes with mirrored doors
BATHROOM
Opaque double glazed window. Four piece suite comprising free standing bath with floor mounted taps and shower attachment, double shower, low level wc, wash hand basin with mixer tap set with a vanity unit. LED wall mirror, porcelain marble effect tiles to all walls, Amtico flooring, heated towel rail, extractor fan, storage cupboard, and low voltage spot lights.
LIVING DINING KITCHEN
6.36m (20'10") x 3.70m (12'2")
Full height double glazed windows overlooking the decked patio. Double glazed window over the back garden. Amtico flooring, feature wood burner with tiled hearth. Contemporary handle-less kitchen with a matching range of base and eye level units, quartz stone counter tops, and a 1 1/2 stainless steel sink with mixer tap and single drainer. Ceramic hob with extractor hood over and LED mood lighting. Integrated dishwasher, electric fan assisted double oven, integrated fridge freezer, and larder unit.
REAR HALLWAY
Amtico flooring. Access to shower room and the following rooms:
SECOND LOUNGE / BEDROOM 4
4.90m (16'1") x 3.00m (9'10")
Double glazed window overlooking the front garden. Electric blind, ceiling spot lights, TV point, and double radiator. Cupboard housing gas and electric meter.
SHOWER ROOM
Amtico flooring, full height tiling to all walls, shower enclosure with mixer shower, low level wc, sink with mixer tap, vanity cupboard under, single radiator, low voltage spot lights, extractor fan, opaque double glazed window.
GARAGE
6m x 2.7m
double glazed window, plumbing for washing machine, space for tumble dryer, hot and cold taps, electric garage door, access to loft with further storage.
FIRST FLOOR
LANDING
Doors leading to the following rooms:
BEDROOM 3
2.79m (9'2") x 2.36m (7'9")
Double glazed window to the rear. Radiator
OFFICE
3.27m (10'9") max x 2.79m (9'2")
Double glazed window to the front. Electric blind, radiator, and storage cupboard. Door leading to:
LANDING
Two storage cupboards. Access to eaves. Door leading to:
BEDROOM 2
4.00m x 4.85m (max)
Double glazed window to the side, and velux windows to the front and rear. Two double radiators, TV point, storage into the eaves, and storage cupboard.
EXTERNAL
FRONT GARDEN
Fence and hedge enclosed with lawned area and block paved driveway leading to the garage. Off road parking for 3 cars.
REAR GARDEN
Fence enclosed garden mainly laid to lawn with a decked patio and shale seating area offering ideal outdoor entertainment space.
Council tax
First listed
Over a month agoEnergy Performance Certificate
Mythop Road, Lytham , FY8
Placebuzz mortgage repayment calculator
Monthly repayment
The Est. Mortgage is for a 25 years repayment mortgage based on a 10% deposit and a 5.5% annual interest. It is only intended as a guide. Make sure you obtain accurate figures from your lender before committing to any mortgage. Your home may be repossessed if you do not keep up repayments on a mortgage.
Mythop Road, Lytham , FY8 - Streetview
DISCLAIMER: Property descriptions and related information displayed on this page are marketing materials provided by Frank Wyles & Co - Lytham. Placebuzz does not warrant or accept any responsibility for the accuracy or completeness of the property descriptions or related information provided here and they do not constitute property particulars. Please contact Frank Wyles & Co - Lytham for full details and further information.





