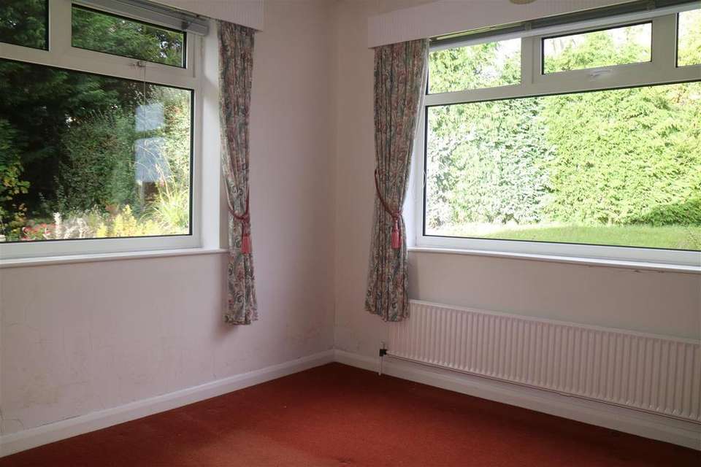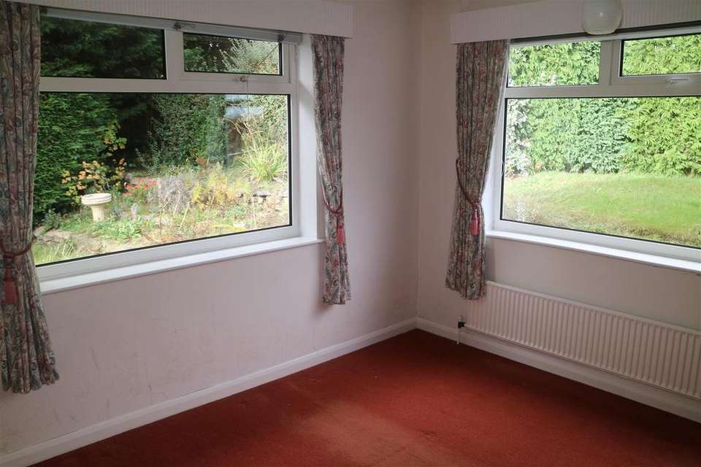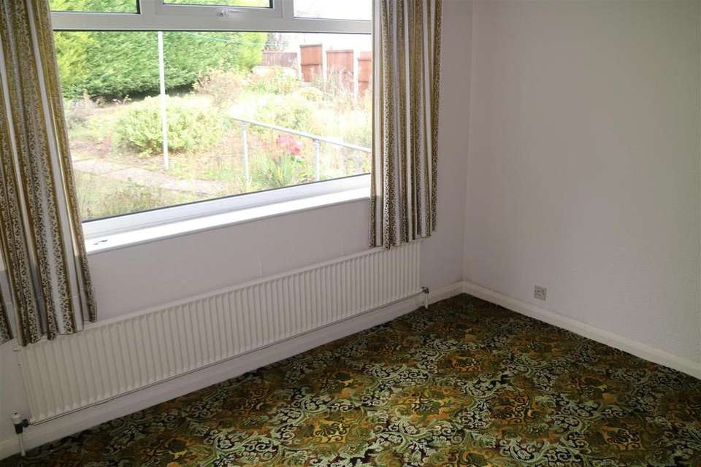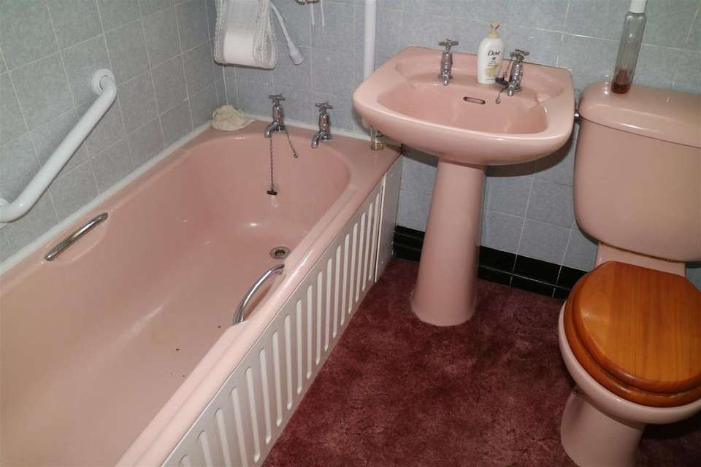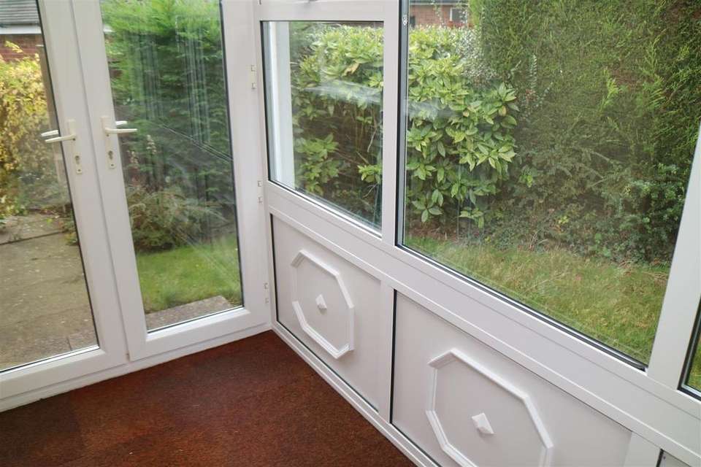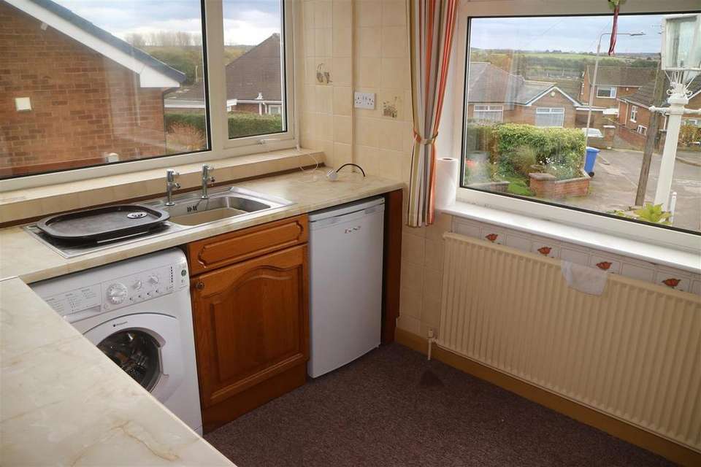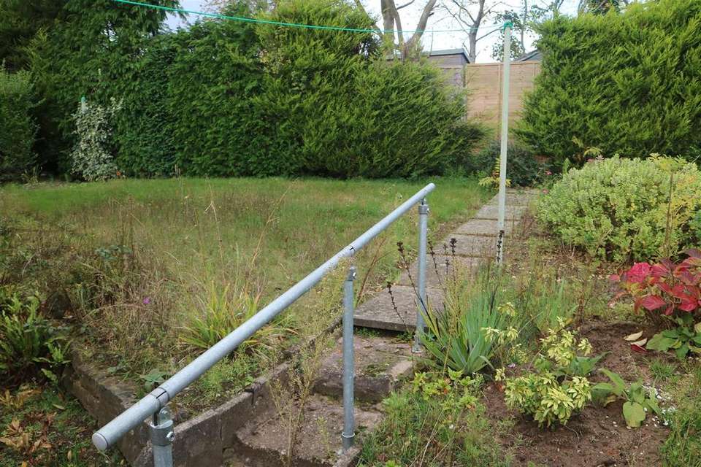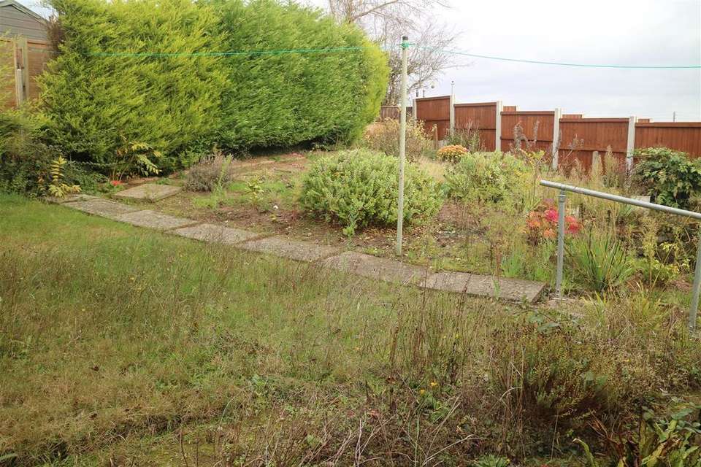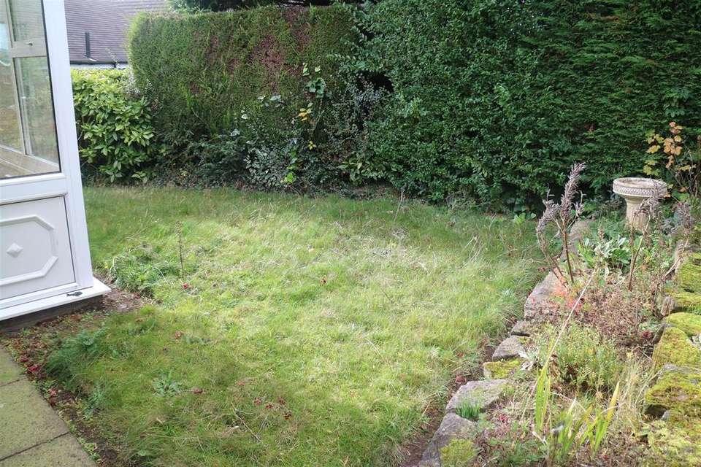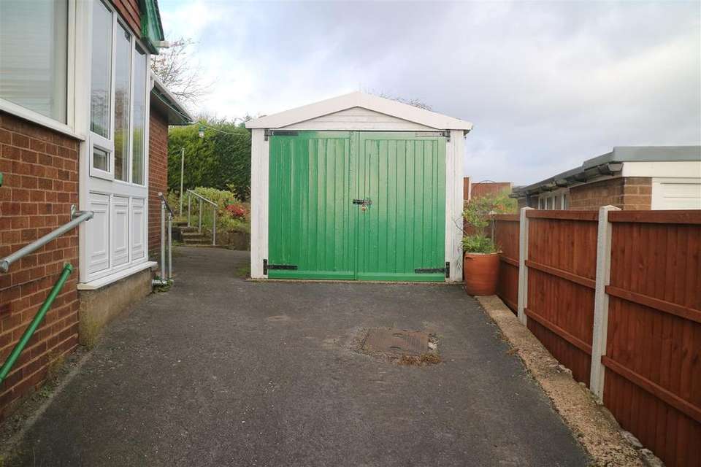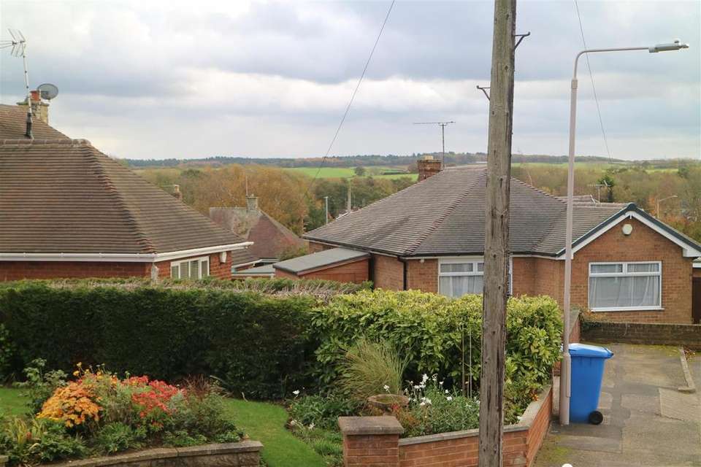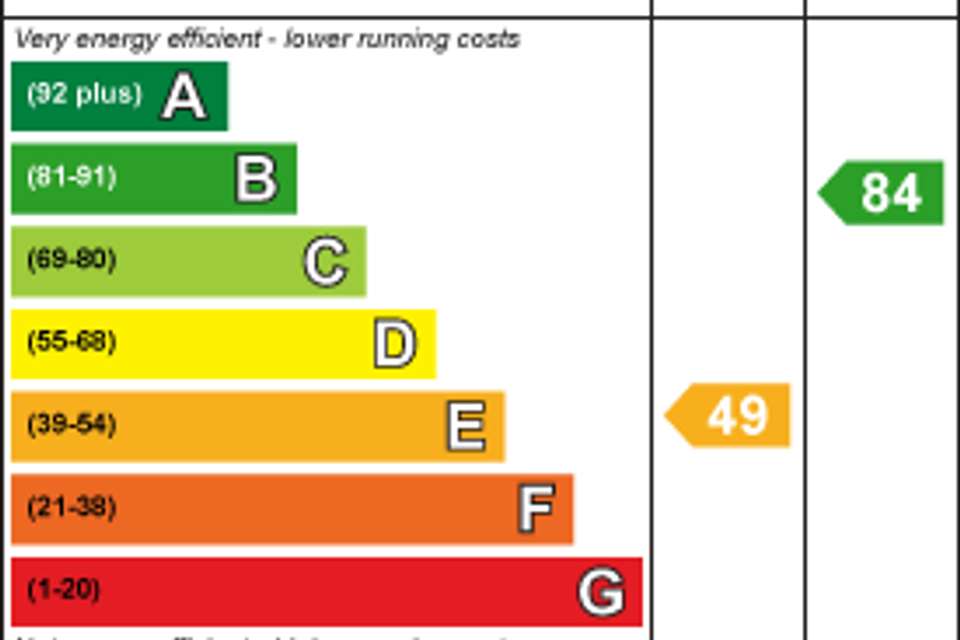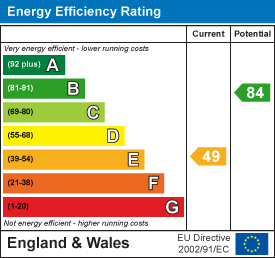2 bedroom property for sale
Tissington Avenue, Church Warsop, Mansfieldproperty
bedrooms
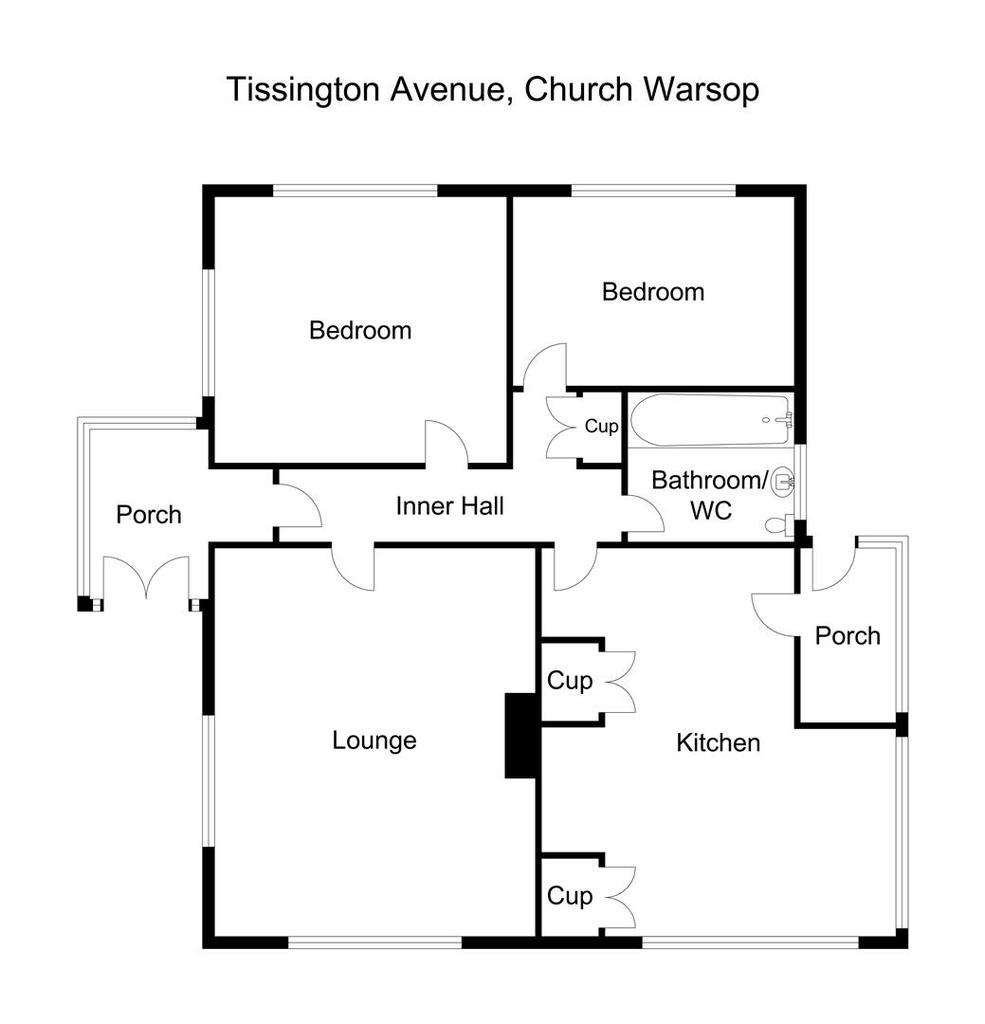
Property photos

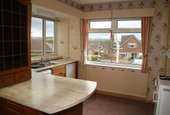
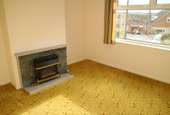
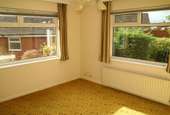
+12
Property description
An individually designed, detached bungalow tucked away in a pleasant, cul-de-sac setting in a popular, village location. No chain and early possession available.
Description And Situation - The sale of this individually designed, detached bungalow will be of immediate interest to those looking for a home that is tucked away towards the end of a cul-de-sac within a most pleasant neighbourhood.
Several rooms feature windows to more than elevation taking good advantage of natural sunlight and the rear gardens enjoy a good degree of natural privacy.
The property has generally been well maintained although is now ripe for refinement to personal taste as has been reflected in the asking price.
The property is now vacant. As such, early possession is readily available since there will be no "chain" forming above. We have no hesitation in recommending an early inspection.
Accommodation - The main accommodation with approximate room sizes may be more fully described as follows:
Right Hand Porch -
Kitchen - 3.94 x 3.37 (12'11" x 11'0") - A bright and pleasant room with windows to two separate elevations. Equipped with stainless steel single drainer sink unit, plumbing for washer, breakfast bar. Floor mounted boiler. Central heating radiator.
Lounge - 3.94 x 3.93 (12'11" x 12'10") - Wall mounted gas fire set within a tiled surround. Double glazed windows to two elevations. Central heating raditor.
Inner Hall - With in built cloaks cupboard and central heating radiator.
Left Hand Porch - 1.51 x 2.84 (4'11" x 9'3") - Constructed of pvcu.
Bedroom - 3.31 x 2.92 (10'10" x 9'6") - With double glazed window and central heating radiator.
Bedroom - 3.33 x 3.67 (10'11" x 12'0") - Double glazed windows to two elevations plus central heating radiator.
Bathroom/W.C. - 1.84 x 1.74 (6'0" x 5'8") - Equipped with a bath, wash hand basin, w.c. and double glazed window.
Outside - The front gardens comprise of lawns along with flower beds. A deep tarmacadam driveway provides off street parking and gives access to a detached garage of concrete sectional construction. There is a garden area to the left hand side of the property which mainly comprises of lawn surrounded by a hedge. The rear gardens enjoy a good degree of natural privacy and comprise of lawns along with flower beds surrounded by fencing.
Tenure - Freehold. Vacant possession upon completion.
Viewing - Arranged with pleasure by the Sole Selling Agents.
Description And Situation - The sale of this individually designed, detached bungalow will be of immediate interest to those looking for a home that is tucked away towards the end of a cul-de-sac within a most pleasant neighbourhood.
Several rooms feature windows to more than elevation taking good advantage of natural sunlight and the rear gardens enjoy a good degree of natural privacy.
The property has generally been well maintained although is now ripe for refinement to personal taste as has been reflected in the asking price.
The property is now vacant. As such, early possession is readily available since there will be no "chain" forming above. We have no hesitation in recommending an early inspection.
Accommodation - The main accommodation with approximate room sizes may be more fully described as follows:
Right Hand Porch -
Kitchen - 3.94 x 3.37 (12'11" x 11'0") - A bright and pleasant room with windows to two separate elevations. Equipped with stainless steel single drainer sink unit, plumbing for washer, breakfast bar. Floor mounted boiler. Central heating radiator.
Lounge - 3.94 x 3.93 (12'11" x 12'10") - Wall mounted gas fire set within a tiled surround. Double glazed windows to two elevations. Central heating raditor.
Inner Hall - With in built cloaks cupboard and central heating radiator.
Left Hand Porch - 1.51 x 2.84 (4'11" x 9'3") - Constructed of pvcu.
Bedroom - 3.31 x 2.92 (10'10" x 9'6") - With double glazed window and central heating radiator.
Bedroom - 3.33 x 3.67 (10'11" x 12'0") - Double glazed windows to two elevations plus central heating radiator.
Bathroom/W.C. - 1.84 x 1.74 (6'0" x 5'8") - Equipped with a bath, wash hand basin, w.c. and double glazed window.
Outside - The front gardens comprise of lawns along with flower beds. A deep tarmacadam driveway provides off street parking and gives access to a detached garage of concrete sectional construction. There is a garden area to the left hand side of the property which mainly comprises of lawn surrounded by a hedge. The rear gardens enjoy a good degree of natural privacy and comprise of lawns along with flower beds surrounded by fencing.
Tenure - Freehold. Vacant possession upon completion.
Viewing - Arranged with pleasure by the Sole Selling Agents.
Council tax
First listed
Over a month agoEnergy Performance Certificate
Tissington Avenue, Church Warsop, Mansfield
Placebuzz mortgage repayment calculator
Monthly repayment
The Est. Mortgage is for a 25 years repayment mortgage based on a 10% deposit and a 5.5% annual interest. It is only intended as a guide. Make sure you obtain accurate figures from your lender before committing to any mortgage. Your home may be repossessed if you do not keep up repayments on a mortgage.
Tissington Avenue, Church Warsop, Mansfield - Streetview
DISCLAIMER: Property descriptions and related information displayed on this page are marketing materials provided by WA Barnes - Sutton-In-Ashfield. Placebuzz does not warrant or accept any responsibility for the accuracy or completeness of the property descriptions or related information provided here and they do not constitute property particulars. Please contact WA Barnes - Sutton-In-Ashfield for full details and further information.





