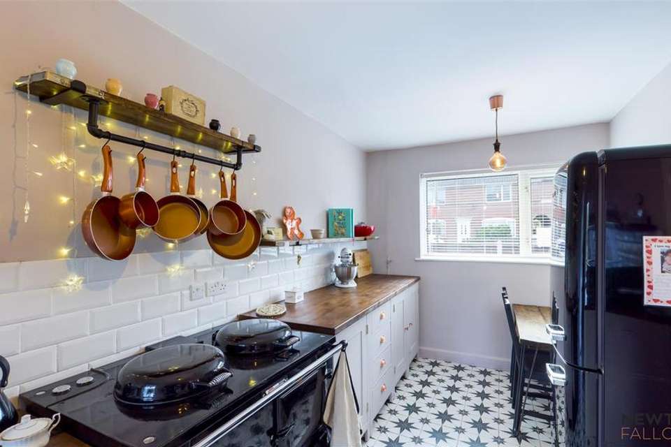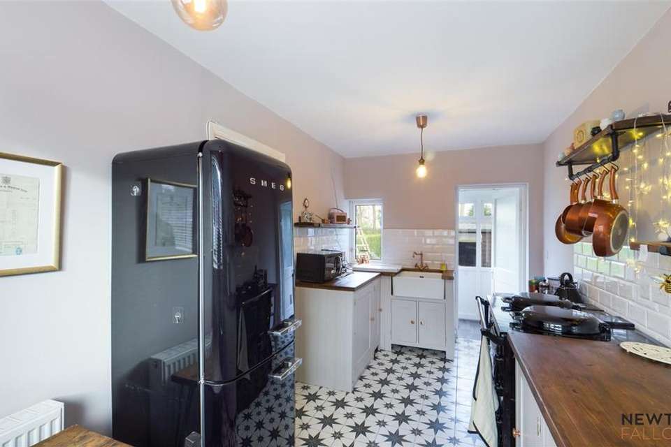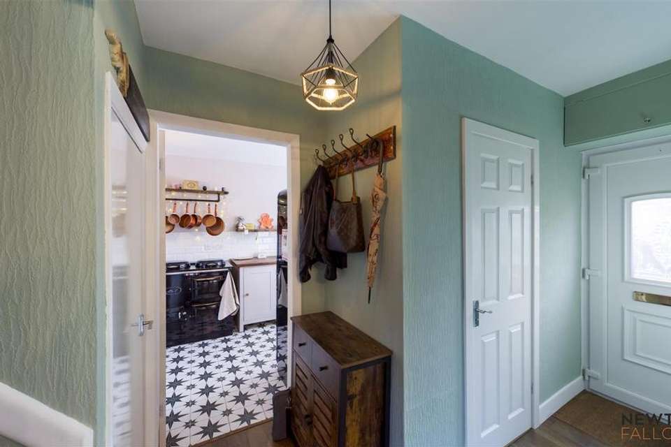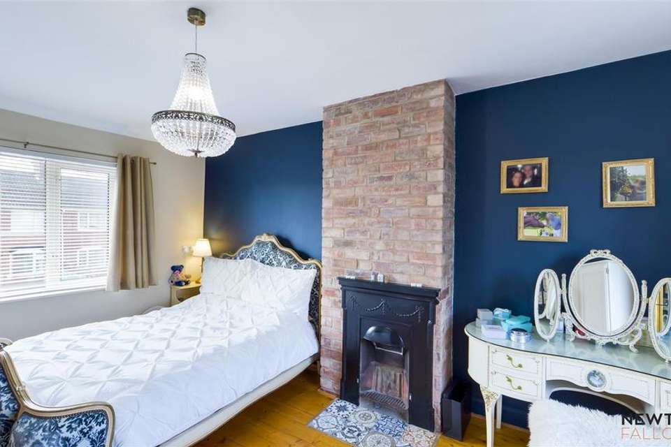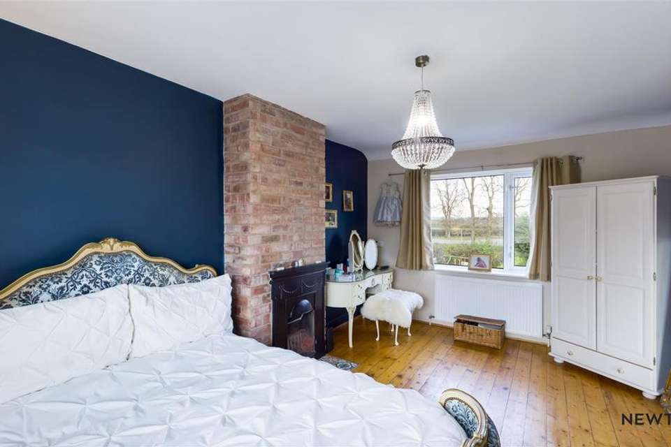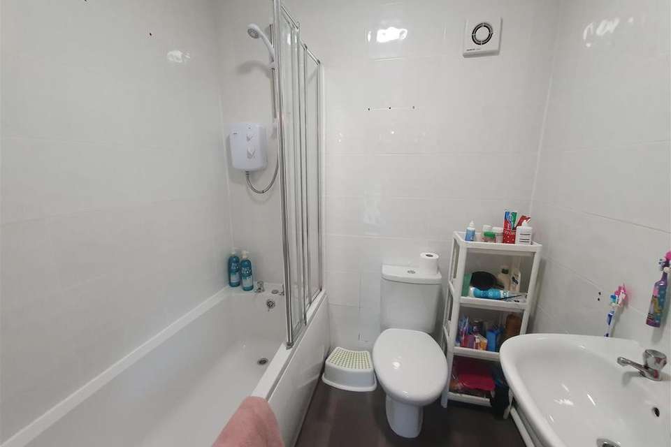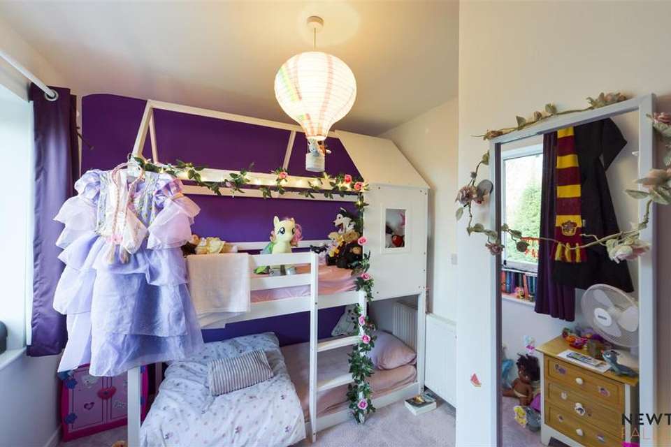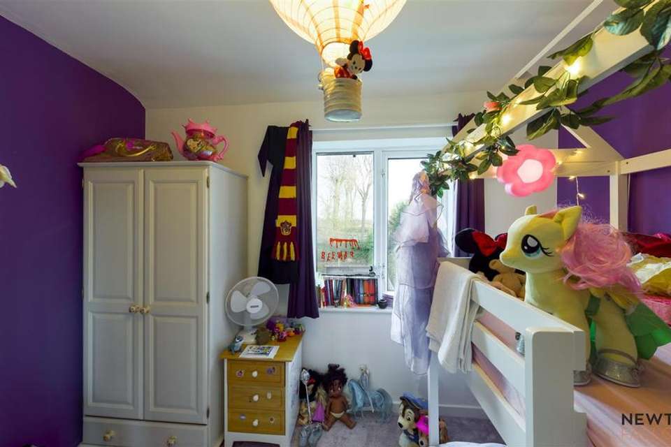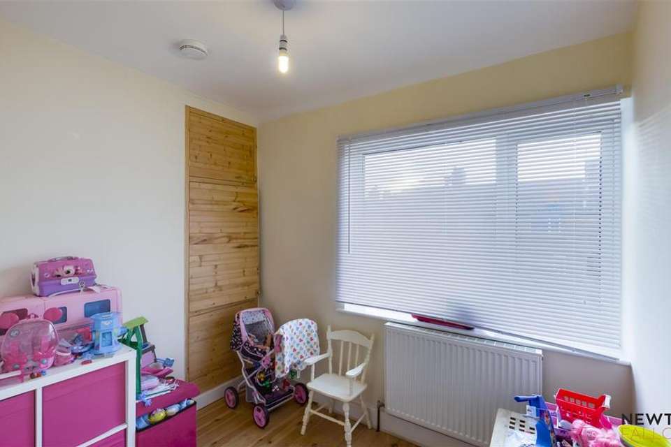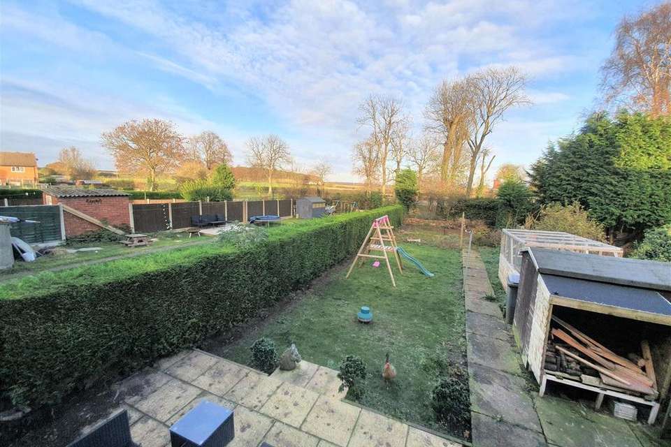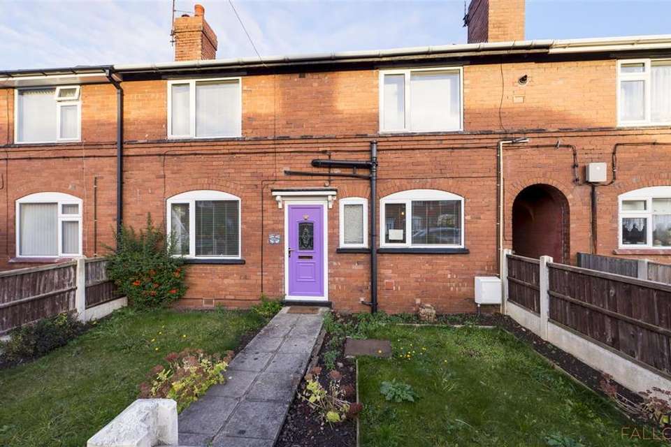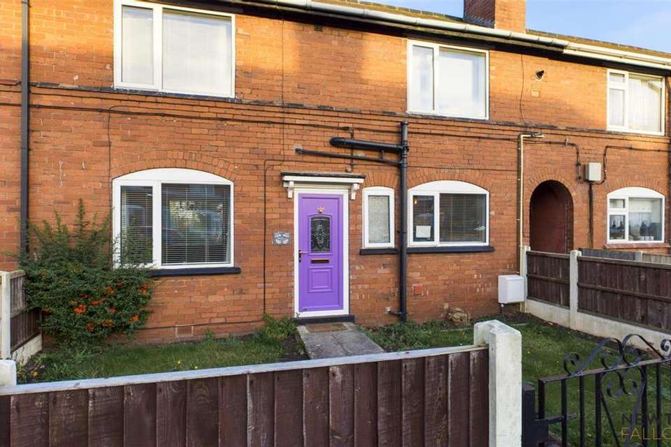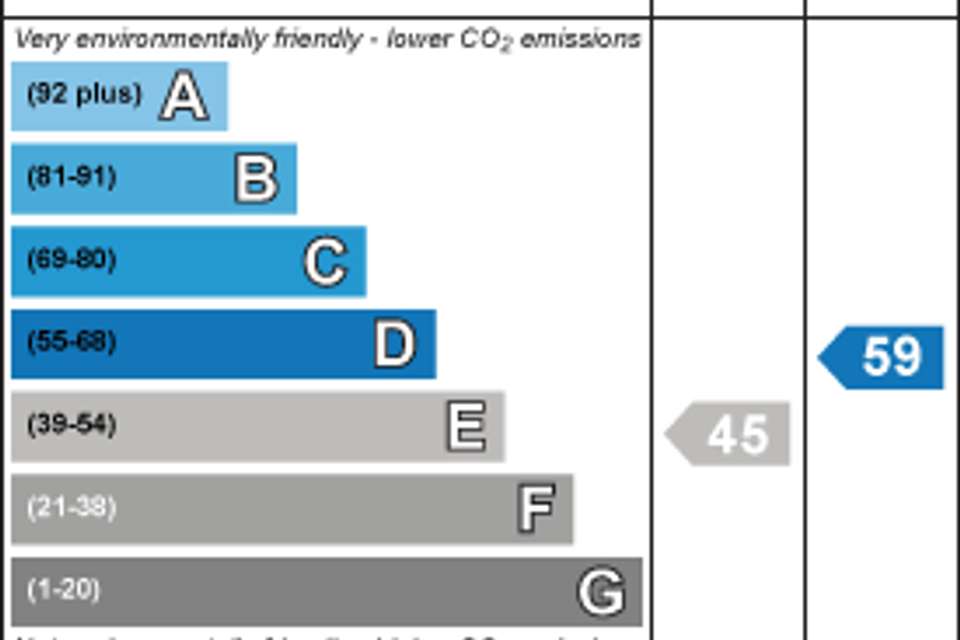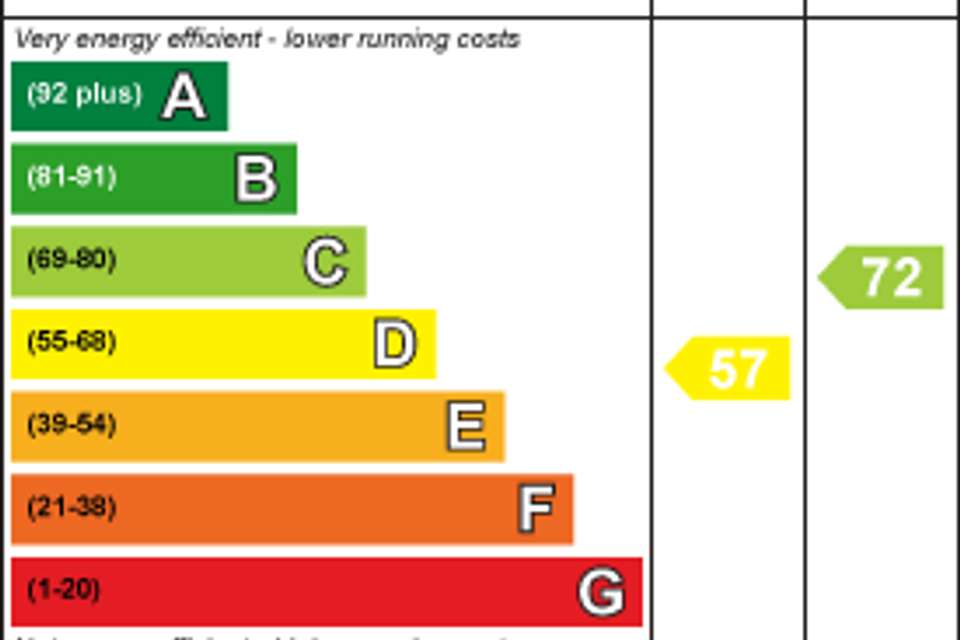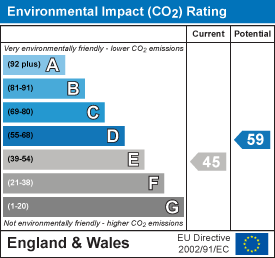3 bedroom terraced house for sale
The Woodlands, Langwith, Mansfieldterraced house
bedrooms
Property photos
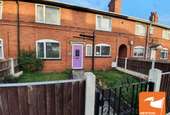
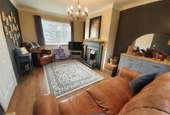
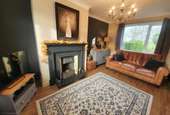
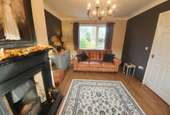
+14
Property description
*CHECK OUT THE LOUNGE AND KITCHEN-ABSOLUTELY BEAUTIFUL AND COSY, THOUSANDS UPON THOUSANDS SPENT ON MAKING THIS ONE OF THE BEST AVAILABLE*
New to the open market is this exceptionally presented three bedroomed property which comprises of the following: Freshly decorated hallway and galleried landing with built-in storage under the stairs, cloakroom/WC, double aspect lounge, dining kitchen with a classy solid wood kitchen with matching base units leading into the rear conservatory/porch. First floor: Landing, three light and airy bedrooms (bedroom three houses the modern combination boiler) and family bathroom. Externally: Front garden set behind a hedge with gate, side access giving access to the rear mainly lawned garden (roughly 80ft according to our client), established shrubs, paved patio area and garden shed.
DECORATED THROUGHOUT IN FARROW AND BALL, BUYERS ARE IN FOR A TREAT!
Accommodation -
Entrance Hallway - Entrance via a double glazed external door with storage cupboard under the stairs with upvc window along with a central heating radiator and stairs rising.
Cloakroom/Wc - Fitted with a white two piece suite comprising: Low flush wc and wash hand basin. Upvc window to the front elevation and central heating radiator.
Lounge - We really love this room, cosy with modern tasteful decor. Upvc windows to the front/rear elevations, exposed chimney breast with fire inset and central heating radiator.
Dining Kitchen - We are told our owner spent over £18,000 on this kitchen boasting solid wood cabinets and worktops, quality patterned floor tiles, Belfast sink inset, plumbing for various white goods, upvc windows to the front/rear elevation and upvc door into the conservatory/rear access space.
Rear Access/Conservatory - Upvc construction with glass windows and external door onto the rear.
First Floor Landing - Galleried landing with upvc window to the rear elevation, loft access, central heating radiator recently decorated.
Master Bedroom - Upvc windows to the front/rear aspects, exposed chimney breast, wooden floor and central heating radiator.
Bedroom Two - L-shaped in design with upvc window and central heating radiator.
Bedroom Three - Upvc window to the front elevation, built-in airing cupboard housing the combination boiler and central heating radiator.
Family Bathroom - Fitted with a white three piece suite comprising: Panelled bath/electric shower over, folding glass screen, fully tiled walls, low flush wc, wash hand basin and radiator.
Externally - Low maintenance frontage set behind a gated frontage, side access to the rear and a rear enclosed garden which is a great size for growing families boasting paved patio area, garden shed, laid to lawn and established shrubs.
New to the open market is this exceptionally presented three bedroomed property which comprises of the following: Freshly decorated hallway and galleried landing with built-in storage under the stairs, cloakroom/WC, double aspect lounge, dining kitchen with a classy solid wood kitchen with matching base units leading into the rear conservatory/porch. First floor: Landing, three light and airy bedrooms (bedroom three houses the modern combination boiler) and family bathroom. Externally: Front garden set behind a hedge with gate, side access giving access to the rear mainly lawned garden (roughly 80ft according to our client), established shrubs, paved patio area and garden shed.
DECORATED THROUGHOUT IN FARROW AND BALL, BUYERS ARE IN FOR A TREAT!
Accommodation -
Entrance Hallway - Entrance via a double glazed external door with storage cupboard under the stairs with upvc window along with a central heating radiator and stairs rising.
Cloakroom/Wc - Fitted with a white two piece suite comprising: Low flush wc and wash hand basin. Upvc window to the front elevation and central heating radiator.
Lounge - We really love this room, cosy with modern tasteful decor. Upvc windows to the front/rear elevations, exposed chimney breast with fire inset and central heating radiator.
Dining Kitchen - We are told our owner spent over £18,000 on this kitchen boasting solid wood cabinets and worktops, quality patterned floor tiles, Belfast sink inset, plumbing for various white goods, upvc windows to the front/rear elevation and upvc door into the conservatory/rear access space.
Rear Access/Conservatory - Upvc construction with glass windows and external door onto the rear.
First Floor Landing - Galleried landing with upvc window to the rear elevation, loft access, central heating radiator recently decorated.
Master Bedroom - Upvc windows to the front/rear aspects, exposed chimney breast, wooden floor and central heating radiator.
Bedroom Two - L-shaped in design with upvc window and central heating radiator.
Bedroom Three - Upvc window to the front elevation, built-in airing cupboard housing the combination boiler and central heating radiator.
Family Bathroom - Fitted with a white three piece suite comprising: Panelled bath/electric shower over, folding glass screen, fully tiled walls, low flush wc, wash hand basin and radiator.
Externally - Low maintenance frontage set behind a gated frontage, side access to the rear and a rear enclosed garden which is a great size for growing families boasting paved patio area, garden shed, laid to lawn and established shrubs.
Council tax
First listed
Over a month agoEnergy Performance Certificate
The Woodlands, Langwith, Mansfield
Placebuzz mortgage repayment calculator
Monthly repayment
The Est. Mortgage is for a 25 years repayment mortgage based on a 10% deposit and a 5.5% annual interest. It is only intended as a guide. Make sure you obtain accurate figures from your lender before committing to any mortgage. Your home may be repossessed if you do not keep up repayments on a mortgage.
The Woodlands, Langwith, Mansfield - Streetview
DISCLAIMER: Property descriptions and related information displayed on this page are marketing materials provided by Newton Fallowell - Mansfield. Placebuzz does not warrant or accept any responsibility for the accuracy or completeness of the property descriptions or related information provided here and they do not constitute property particulars. Please contact Newton Fallowell - Mansfield for full details and further information.





