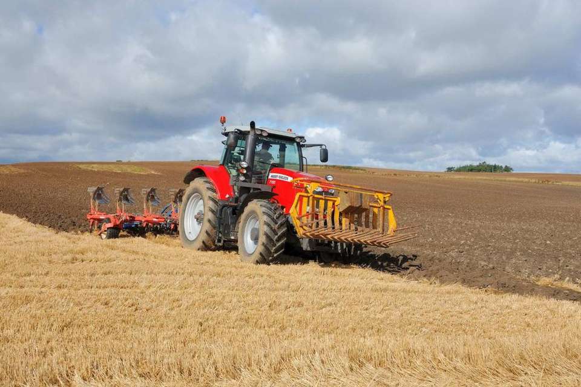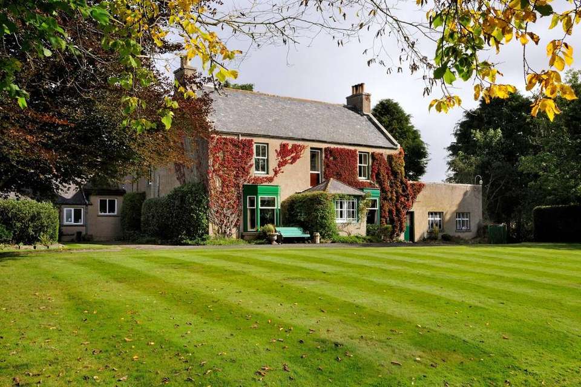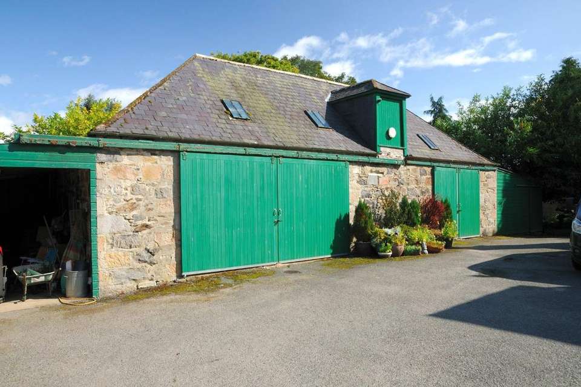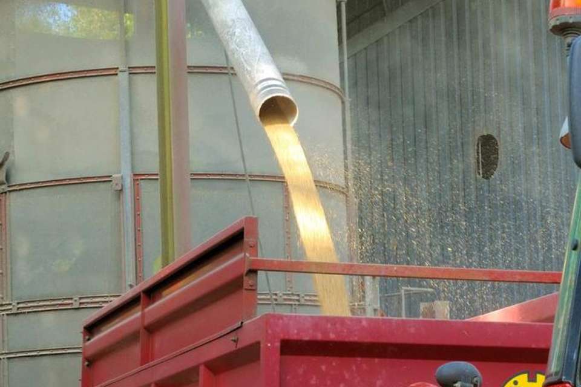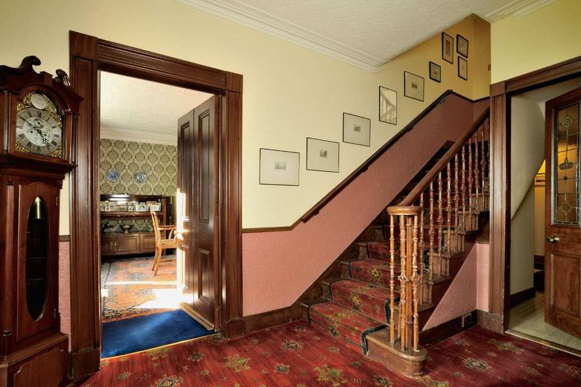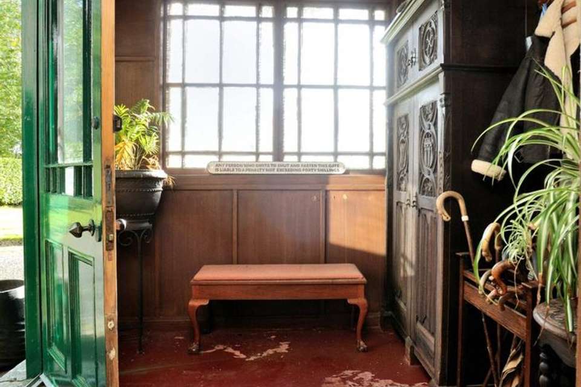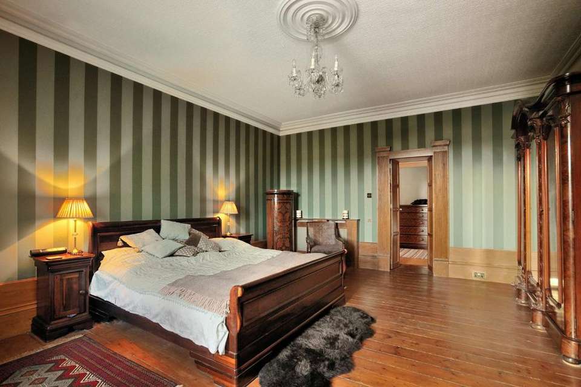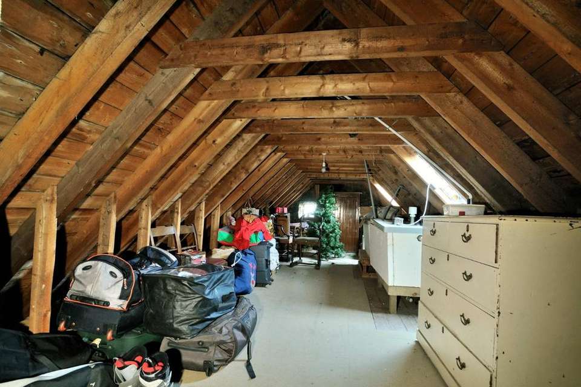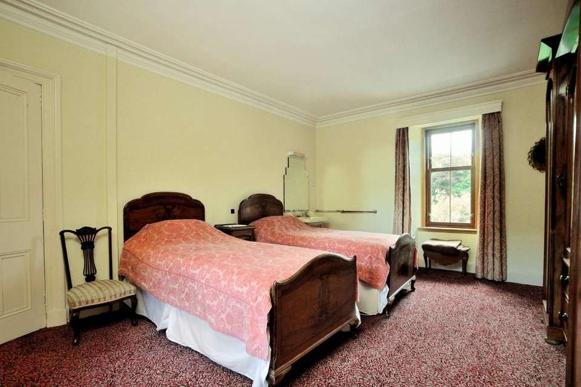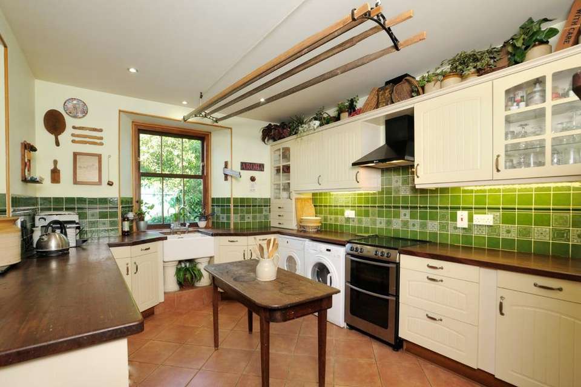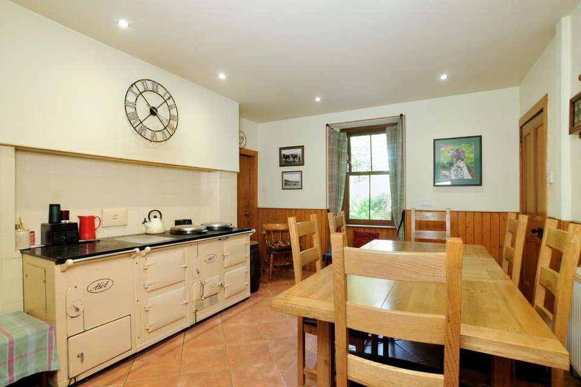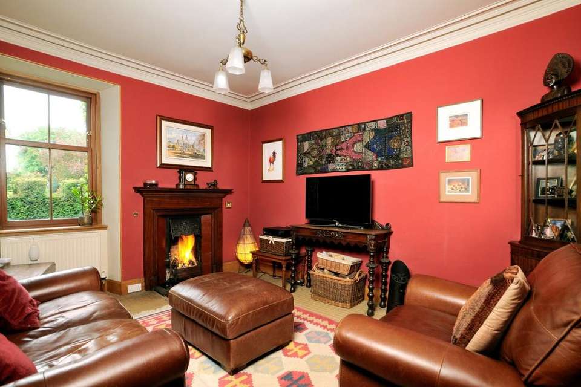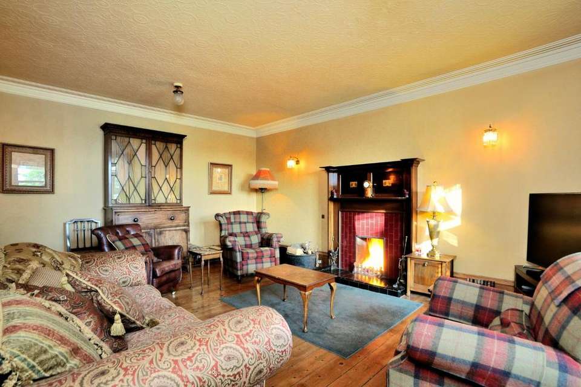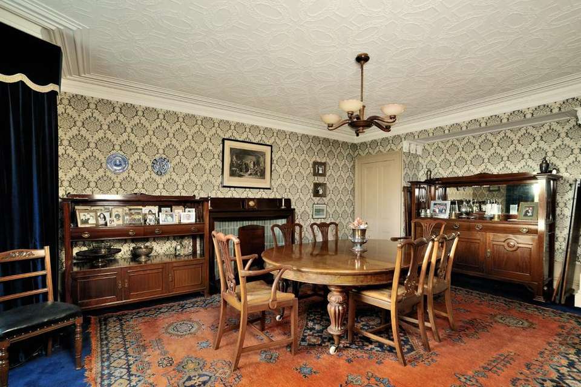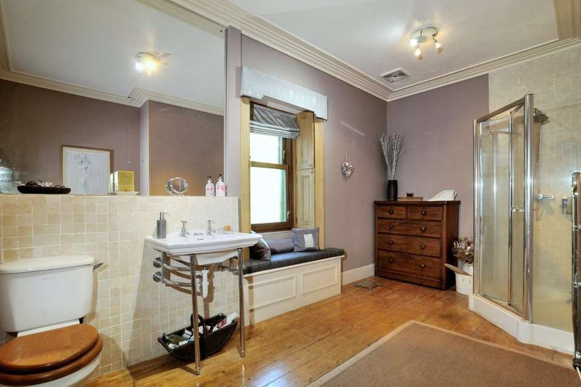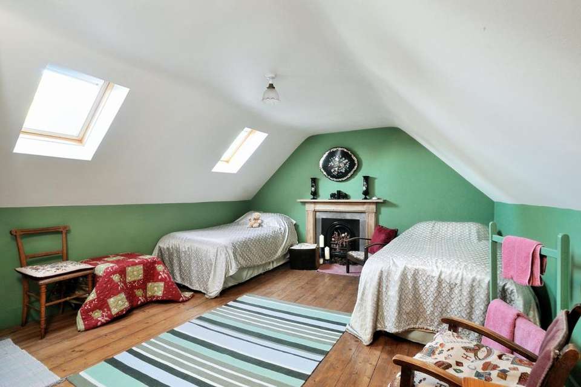Studio flat for sale
Tarves, Ellon, Aberdeenshirestudio Flat
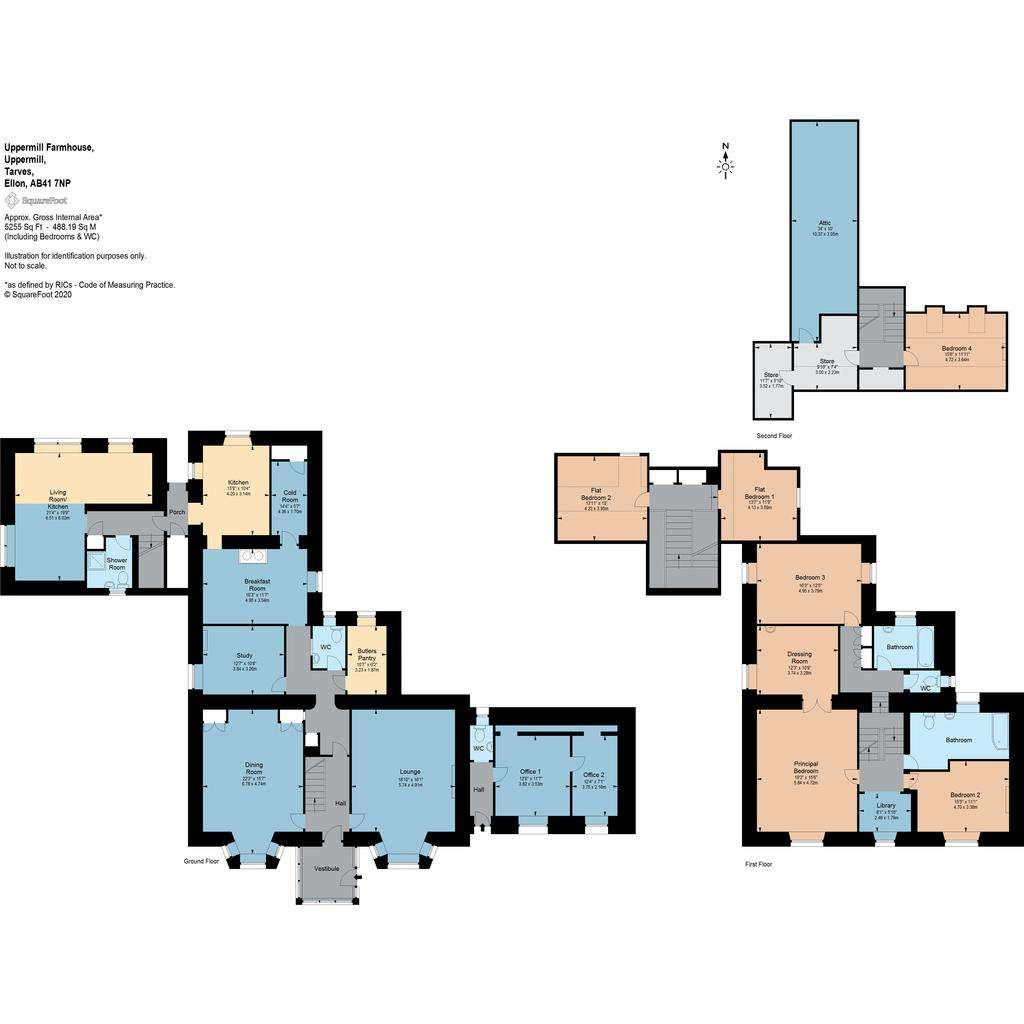
Property photos

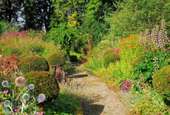
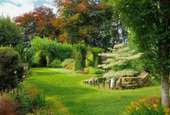
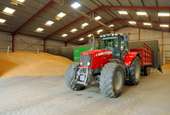
+16
Property description
Lot 1: Uppermill North
(About 310.80 acres)
Uppermill Farmhouse: The farmhouse is
situated in an elevated south-facing position
above the steading. Although close to the farm,
it benefits from its own private front and rear
tarmacadam driveways.
The substantial farmhouse is of traditional stone
construction, with harled finish, under a pitched
slate roof. The front façade is symmetrical in
window design, with a central porch and two
bay windows.
The spacious, well maintained family
accommodation is split over two-and-a-half
storeys. The layout is shown on the floor plan
and in summary comprises:
Ground floor - kitchen, breakfast room, cold
room, sitting room, WC, butler’s pantry, lounge
and dining room.
First floor - principal bedroom with connecting
dressing room/bedroom, double bedroom, WC, bathroom, single bedroom and a shower room.
The large hallway is characterised by a stained glass window and is used as a library.
Second floor - double bedroom and access
to a fully floored attic space, used for storage,
with the potential to be converted into further
accommodation.
Internal features include open fires, an AGA,
original cornicing and shutters.
Adjoining the house at the rear is a 2-bedroom
flat with an open plan living area and shower
room. It has previously been let through AirBnB
as holiday accommodation and has proven
popular with those attending events at Haddo
House, Fyvie Castle, Barra Castle and Meldrum
House Country Hotel.
At the front of the house an annex provides
space for two offices and a WC.
Externally there is one large outhouse used
for garaging, storage, BBQs and a wood store.
This building has scope to be converted into a
studio/gym, stables or auxiliary accommodation.
The well designed garden is extensive and
includes an abundance of plants and shrubs.
It also incorporates a croquet lawn, potting
shed, outside dining area and a drying green.
Hope Cottage: Located to the rear of Uppermill
Farm Steading, Hope Cottage is a single storey
cottage of traditional stone construction under
a slate roof.
The accommodation comprises kitchen, lounge,
shower room and 2 bedrooms.
At the north of the cottage is a small garden and
woodshed.
Hope Cottage is currently let under a Short
Assured Tenancy for £5,400 per annum.
Uppermill Cottage No.2: Uppermill Cottage No.2
is situated to the east of Uppermill farm steading,
across a small bridge over Raxton Burn.
The traditional cottage of stone construction,
under a slate roof has undergone refurbishment
in recent years.
Internally the accommodation includes kitchen,
lounge, bathroom and 3 bedrooms. The cottage
benefits from a fully floored attic.
To the west of the cottage is a small parking
area and a garden, mainly laid to lawn.
Uppermill Cottage is currently let under a Private
Residential Tenancy for £7,800 per annum.
Uppermill Farm Buildings: There is an extensive
range of farm buildings providing excellent
facilities. The steading is immaculate and the
buildings are in good condition.
They provide versatility, in that they are used for
both grain storage, in excess of 2,000 tonnes,
and livestock housing for up to 240 cattle in
the winter. Many of the buildings have been
adapted or constructed to suit the mainly arable
operations of the farm.
The buildings are served by a private water
supply and include:
Grain Store (30m x 35m)
A large modern grain store with drying facilities,
of steel portal frame construction with a lean-to,
a concrete floor, half height blockwork walls, box
profile cladding and a fibre cement roof.
Grain Store 2 (33m x 37m)
An adjoining shed also of modern steel
portal frame construction with 7m high eaves,
half height concrete panel walls, box profile
cladding, concrete floor and a fibre cement roof.
One half of the shed is used to store grain, while
the other is used to store machinery or livestock.
Tractor Shed (18m x 12m)
A modern steel portal frame shed, with concrete
floor, blockwork walls, fibre cement roof and box
profile cladding.
Cattle Court (28m x 24m)
A steel portal frame cattle court with raised
central feed pass, concrete floor, concrete
panel walls, a mixture of vent-air cladding and
Yorkshire boarding and a fibre cement roof with
an open ridge.
Dutch Barn (27m x 11m)
Steel frame lean-to, with blockwork walls and
corrugated cladding and roofing. The shed is
used for storage and workshop space.
Nissen Shed (8m x 18m)
A corrugated iron shed used as a store.
Silage Pit
Traditional silage pit with the capacity to store
1,500 tonnes.
In addition, there are a number of traditional
buildings either used to for general storage
purposes or are redundant.
Land: Comprising 21 field compartments,
and extending to approximately 300 acres with
access from farm tracks, through internal fields
or from the public road. The land included in this
lot can be summarised as follows:
262 acres arable
23 acres grass leys
4 acres rough grazings
11 acres woodland.
Forestry: There are approximately 11 acres of
forestry, consisting of a combination of either
shelterbelt or commercial conifers.
(About 310.80 acres)
Uppermill Farmhouse: The farmhouse is
situated in an elevated south-facing position
above the steading. Although close to the farm,
it benefits from its own private front and rear
tarmacadam driveways.
The substantial farmhouse is of traditional stone
construction, with harled finish, under a pitched
slate roof. The front façade is symmetrical in
window design, with a central porch and two
bay windows.
The spacious, well maintained family
accommodation is split over two-and-a-half
storeys. The layout is shown on the floor plan
and in summary comprises:
Ground floor - kitchen, breakfast room, cold
room, sitting room, WC, butler’s pantry, lounge
and dining room.
First floor - principal bedroom with connecting
dressing room/bedroom, double bedroom, WC, bathroom, single bedroom and a shower room.
The large hallway is characterised by a stained glass window and is used as a library.
Second floor - double bedroom and access
to a fully floored attic space, used for storage,
with the potential to be converted into further
accommodation.
Internal features include open fires, an AGA,
original cornicing and shutters.
Adjoining the house at the rear is a 2-bedroom
flat with an open plan living area and shower
room. It has previously been let through AirBnB
as holiday accommodation and has proven
popular with those attending events at Haddo
House, Fyvie Castle, Barra Castle and Meldrum
House Country Hotel.
At the front of the house an annex provides
space for two offices and a WC.
Externally there is one large outhouse used
for garaging, storage, BBQs and a wood store.
This building has scope to be converted into a
studio/gym, stables or auxiliary accommodation.
The well designed garden is extensive and
includes an abundance of plants and shrubs.
It also incorporates a croquet lawn, potting
shed, outside dining area and a drying green.
Hope Cottage: Located to the rear of Uppermill
Farm Steading, Hope Cottage is a single storey
cottage of traditional stone construction under
a slate roof.
The accommodation comprises kitchen, lounge,
shower room and 2 bedrooms.
At the north of the cottage is a small garden and
woodshed.
Hope Cottage is currently let under a Short
Assured Tenancy for £5,400 per annum.
Uppermill Cottage No.2: Uppermill Cottage No.2
is situated to the east of Uppermill farm steading,
across a small bridge over Raxton Burn.
The traditional cottage of stone construction,
under a slate roof has undergone refurbishment
in recent years.
Internally the accommodation includes kitchen,
lounge, bathroom and 3 bedrooms. The cottage
benefits from a fully floored attic.
To the west of the cottage is a small parking
area and a garden, mainly laid to lawn.
Uppermill Cottage is currently let under a Private
Residential Tenancy for £7,800 per annum.
Uppermill Farm Buildings: There is an extensive
range of farm buildings providing excellent
facilities. The steading is immaculate and the
buildings are in good condition.
They provide versatility, in that they are used for
both grain storage, in excess of 2,000 tonnes,
and livestock housing for up to 240 cattle in
the winter. Many of the buildings have been
adapted or constructed to suit the mainly arable
operations of the farm.
The buildings are served by a private water
supply and include:
Grain Store (30m x 35m)
A large modern grain store with drying facilities,
of steel portal frame construction with a lean-to,
a concrete floor, half height blockwork walls, box
profile cladding and a fibre cement roof.
Grain Store 2 (33m x 37m)
An adjoining shed also of modern steel
portal frame construction with 7m high eaves,
half height concrete panel walls, box profile
cladding, concrete floor and a fibre cement roof.
One half of the shed is used to store grain, while
the other is used to store machinery or livestock.
Tractor Shed (18m x 12m)
A modern steel portal frame shed, with concrete
floor, blockwork walls, fibre cement roof and box
profile cladding.
Cattle Court (28m x 24m)
A steel portal frame cattle court with raised
central feed pass, concrete floor, concrete
panel walls, a mixture of vent-air cladding and
Yorkshire boarding and a fibre cement roof with
an open ridge.
Dutch Barn (27m x 11m)
Steel frame lean-to, with blockwork walls and
corrugated cladding and roofing. The shed is
used for storage and workshop space.
Nissen Shed (8m x 18m)
A corrugated iron shed used as a store.
Silage Pit
Traditional silage pit with the capacity to store
1,500 tonnes.
In addition, there are a number of traditional
buildings either used to for general storage
purposes or are redundant.
Land: Comprising 21 field compartments,
and extending to approximately 300 acres with
access from farm tracks, through internal fields
or from the public road. The land included in this
lot can be summarised as follows:
262 acres arable
23 acres grass leys
4 acres rough grazings
11 acres woodland.
Forestry: There are approximately 11 acres of
forestry, consisting of a combination of either
shelterbelt or commercial conifers.
Council tax
First listed
Over a month agoTarves, Ellon, Aberdeenshire
Placebuzz mortgage repayment calculator
Monthly repayment
The Est. Mortgage is for a 25 years repayment mortgage based on a 10% deposit and a 5.5% annual interest. It is only intended as a guide. Make sure you obtain accurate figures from your lender before committing to any mortgage. Your home may be repossessed if you do not keep up repayments on a mortgage.
Tarves, Ellon, Aberdeenshire - Streetview
DISCLAIMER: Property descriptions and related information displayed on this page are marketing materials provided by Strutt & Parker - Scottish Estates & Farm Agency. Placebuzz does not warrant or accept any responsibility for the accuracy or completeness of the property descriptions or related information provided here and they do not constitute property particulars. Please contact Strutt & Parker - Scottish Estates & Farm Agency for full details and further information.





