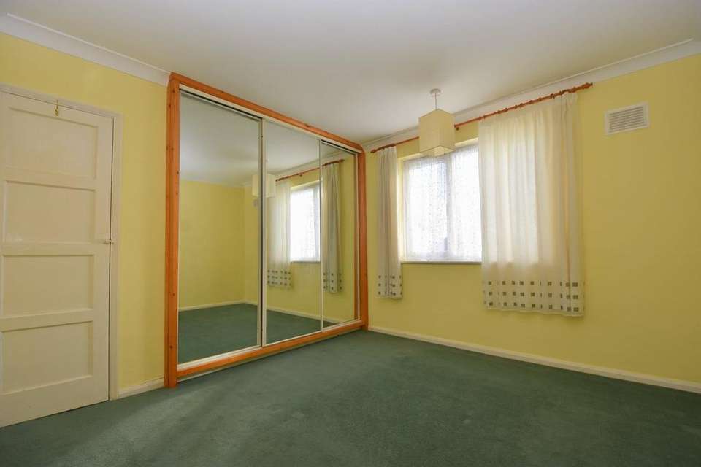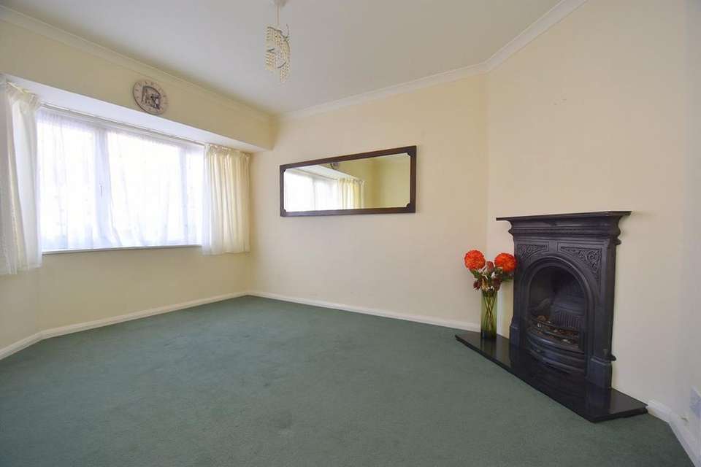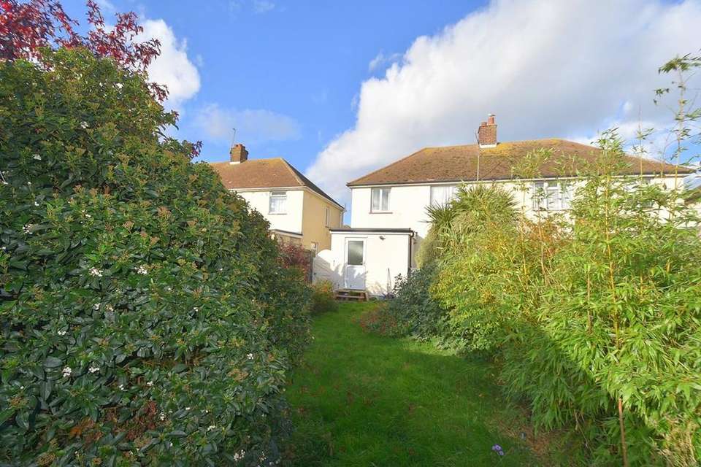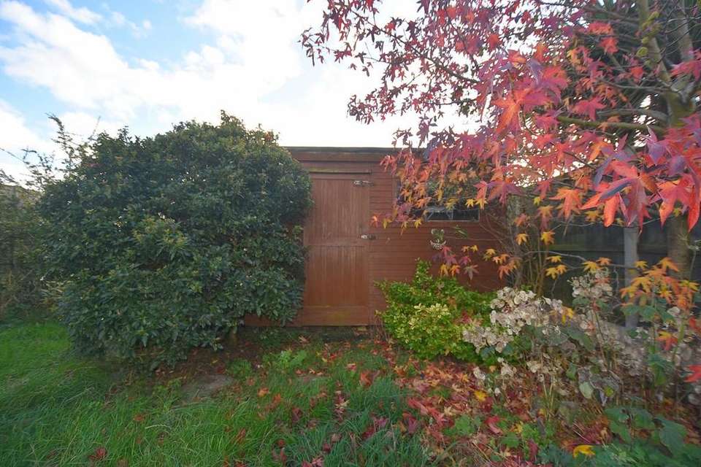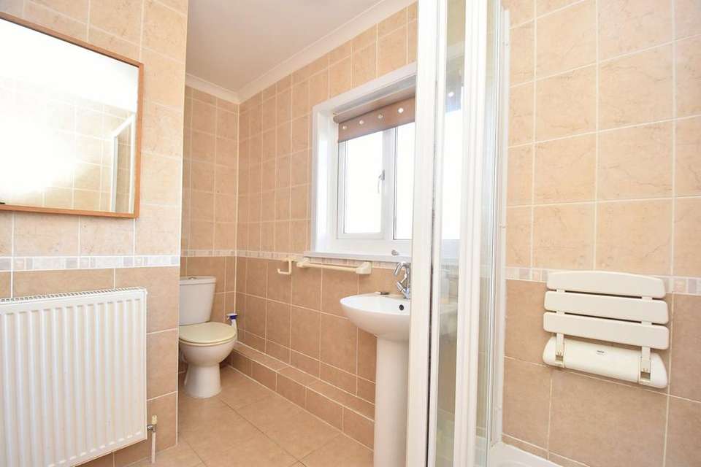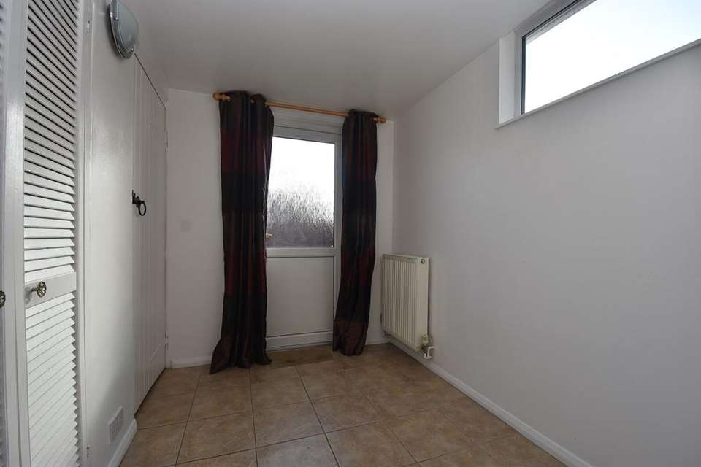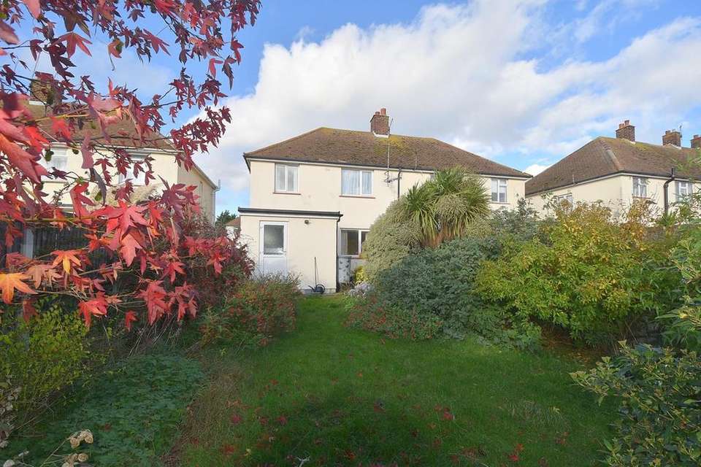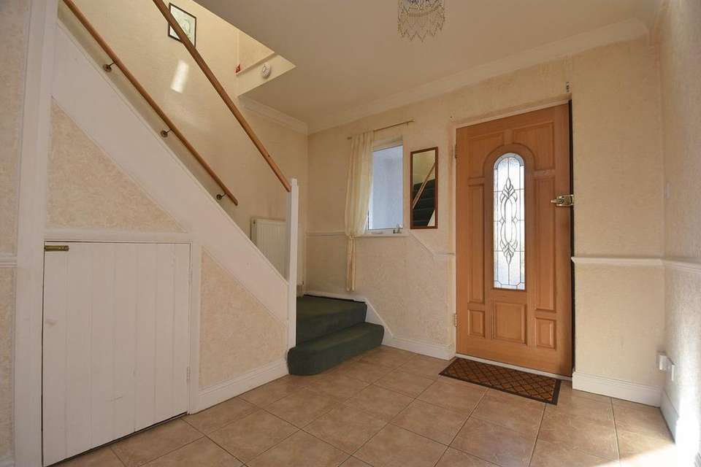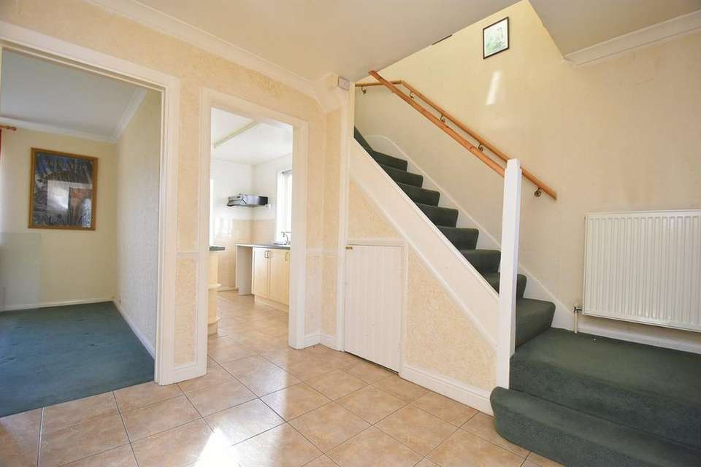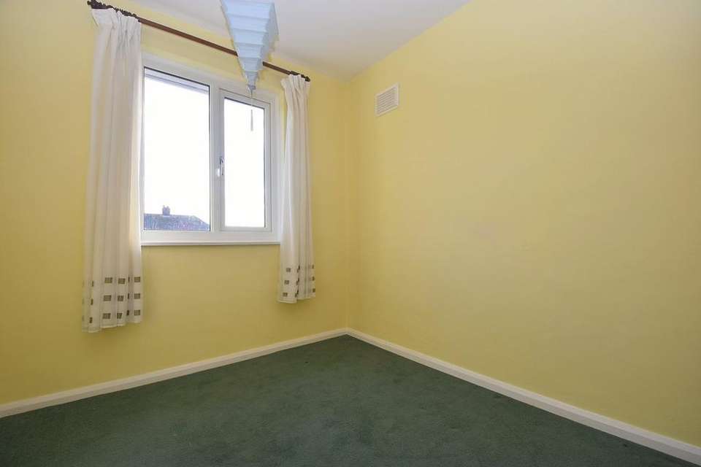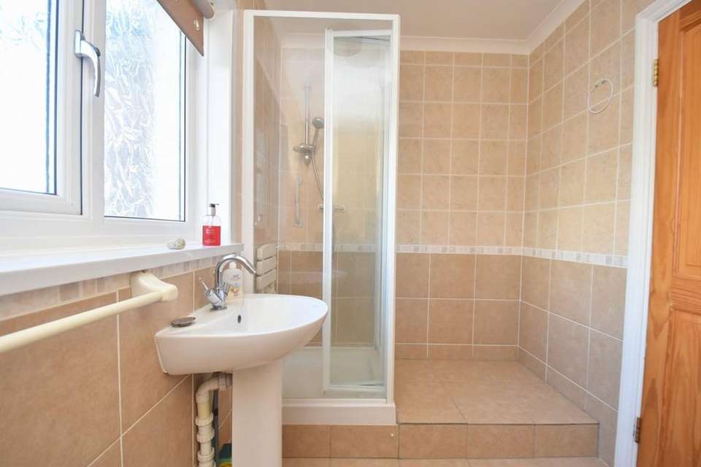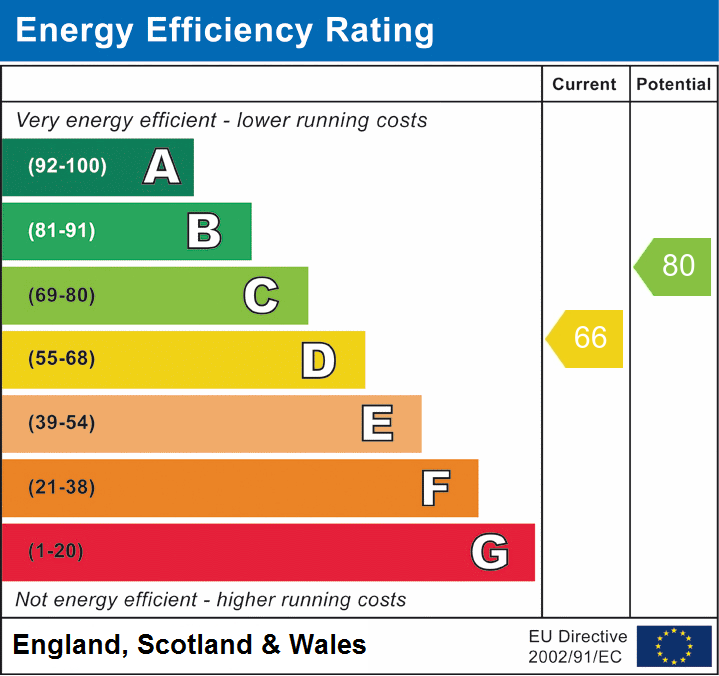3 bedroom semi-detached house for sale
Hugin Avenue, Broadstairs, CT10semi-detached house
bedrooms
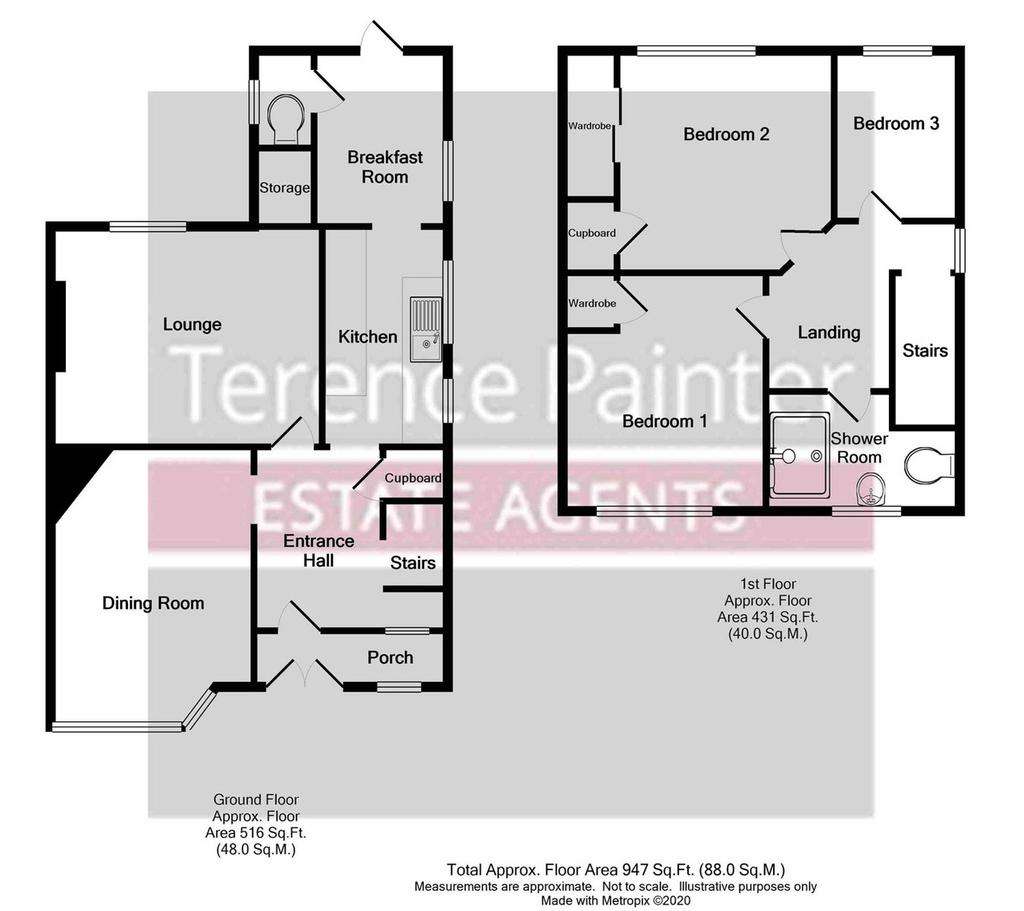
Property photos

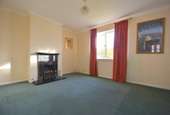
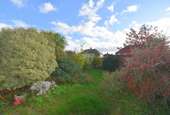
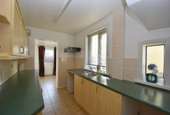
+14
Property description
SPACIOUS AND WELL CARED FOR THREE BEDROOM SEMI DETACHED FAMILY HOME WITH NO FORWARD CHAIN!This is an exciting opportunity to acquire this well presented three bedroom semi detached family home situated in the village of St Peters offering a traditional village lifestyle with a variety of independent shops, public house's, Co-op supermarket and a chemist. The village is also served by a good selection of schools, doctors and a dental practice.This property offers generous size living accommodation arranged over two floors. On the ground floor there is a welcoming entrance hall, 20'3" lounge with a feature ornate cast iron fireplace, dining room with a further ornate cast iron fireplace, 20'1" fitted kitchen/breakfast room and a cloak room/w.c.On the first floor are three good size bedrooms and modern shower room which was formerly a bathroom.Externally this home continues its spacious theme with a 59'1" rear garden and a double width block paved driveway to the front of the property providing off street parking for two cars.This property is being offered to the market with no forward chain so call Terence Painter Estate Agents now on[use Contact Agent Button] to arrange your viewing.
GROUND FLOOR
ENTRANCE
Access into the property is via a part glazed UPVC door with side light to the entrance porch which features quarry tiled flooring and a part glazed wooden door to the entrance hall.
ENTRANCE HALL
3.18m x 2.83m (10' 5" x 9' 3") This is an impressive size entrance hall with carpeted stairs to the first floor, under stairs cupboard, radiator, telephone point, tiled flooring and doors leading off to the lounge, dining room and kitchen/breakfast room.
LOUNGE
4.11m x 3.48m (13' 6" x 11' 5") There is a double glazed window to the rear of the property, ornate cast iron fireplace with a granite hearth, television point, radiator and carpet flooring.
DINING ROOM
4.30m x 3.34m (14' 1" x 10' 11") There is a double glazed bay window to the front of the property, feature cast iron fireplace with a granite hearth, telephone point, radiator and carpet flooring.
KITCHEN/BREAKFAST ROOM
6.13m x 2.12m (20' 1" x 6' 11") The kitchen comprises a matching range of wall, base and drawer units with space and plumbing for a dual fuel cooker with a fitted extractor hood over, washing machine and fridge freezer. There is a stainless steel sink unit inset to roll top work surfaces, localised tiling, two double glazed windows to the side of the property, tiled flooring and an open doorway to the breakfast room with a double glazed window to the side of the property, part double glazed door to the garden, tiled flooring, large walk in storage cupboard which houses the combination boiler and a door to the cloakroom/w.c.
CLOAKROOM/W.C
There is a frosted double glazed window to the side of the property, low level w.c and wash hand basin.
FIRST FLOOR
LANDING
There is a double glazed window to the side of the property, access hatch to the loft, carpet flooring and doors leading off to the bedrooms and shower room which was formerly a bathroom.
BEDROOM ONE
3.336m x 3.40m (10' 11" x 11' 2") There is a double glazed window to the rear of the property, fitted cupboard with shelving, fitted wardrobes with mirrored sliding doors, radiator and carpet flooring.
BEDROOM TWO
3.88m x 3.08m (12' 9" x 10' 1") There is a double glazed window to the front of the property, fitted cupboard with shelving, radiator and carpet flooring.
BEDROOM THREE
2.88m x 2.52m (9' 5" x 8' 3") There is a double glazed window to the rear of the property, radiator and carpet flooring.
SHOWER ROOM (FORMERLY A BATHROOM)
This room feature a double glazed window to the front of the property, fully tiled shower cubicle with chrome fixtures, pedestal wash hand basin, low level w.c, radiator and fully tiled walls and flooring.
EXTERIOR
REAR GARDEN
18m x 8.70m (59' 1" x 28' 7") This is a well established garden which is mainly l;aid to lawn with an abundance of mature planting. There is a large timber shed, hose point and side access gate.
DRIVEWAY
To the front of the property is a block paved driveway for two cars.
GROUND FLOOR
ENTRANCE
Access into the property is via a part glazed UPVC door with side light to the entrance porch which features quarry tiled flooring and a part glazed wooden door to the entrance hall.
ENTRANCE HALL
3.18m x 2.83m (10' 5" x 9' 3") This is an impressive size entrance hall with carpeted stairs to the first floor, under stairs cupboard, radiator, telephone point, tiled flooring and doors leading off to the lounge, dining room and kitchen/breakfast room.
LOUNGE
4.11m x 3.48m (13' 6" x 11' 5") There is a double glazed window to the rear of the property, ornate cast iron fireplace with a granite hearth, television point, radiator and carpet flooring.
DINING ROOM
4.30m x 3.34m (14' 1" x 10' 11") There is a double glazed bay window to the front of the property, feature cast iron fireplace with a granite hearth, telephone point, radiator and carpet flooring.
KITCHEN/BREAKFAST ROOM
6.13m x 2.12m (20' 1" x 6' 11") The kitchen comprises a matching range of wall, base and drawer units with space and plumbing for a dual fuel cooker with a fitted extractor hood over, washing machine and fridge freezer. There is a stainless steel sink unit inset to roll top work surfaces, localised tiling, two double glazed windows to the side of the property, tiled flooring and an open doorway to the breakfast room with a double glazed window to the side of the property, part double glazed door to the garden, tiled flooring, large walk in storage cupboard which houses the combination boiler and a door to the cloakroom/w.c.
CLOAKROOM/W.C
There is a frosted double glazed window to the side of the property, low level w.c and wash hand basin.
FIRST FLOOR
LANDING
There is a double glazed window to the side of the property, access hatch to the loft, carpet flooring and doors leading off to the bedrooms and shower room which was formerly a bathroom.
BEDROOM ONE
3.336m x 3.40m (10' 11" x 11' 2") There is a double glazed window to the rear of the property, fitted cupboard with shelving, fitted wardrobes with mirrored sliding doors, radiator and carpet flooring.
BEDROOM TWO
3.88m x 3.08m (12' 9" x 10' 1") There is a double glazed window to the front of the property, fitted cupboard with shelving, radiator and carpet flooring.
BEDROOM THREE
2.88m x 2.52m (9' 5" x 8' 3") There is a double glazed window to the rear of the property, radiator and carpet flooring.
SHOWER ROOM (FORMERLY A BATHROOM)
This room feature a double glazed window to the front of the property, fully tiled shower cubicle with chrome fixtures, pedestal wash hand basin, low level w.c, radiator and fully tiled walls and flooring.
EXTERIOR
REAR GARDEN
18m x 8.70m (59' 1" x 28' 7") This is a well established garden which is mainly l;aid to lawn with an abundance of mature planting. There is a large timber shed, hose point and side access gate.
DRIVEWAY
To the front of the property is a block paved driveway for two cars.
Council tax
First listed
Over a month agoEnergy Performance Certificate
Hugin Avenue, Broadstairs, CT10
Placebuzz mortgage repayment calculator
Monthly repayment
The Est. Mortgage is for a 25 years repayment mortgage based on a 10% deposit and a 5.5% annual interest. It is only intended as a guide. Make sure you obtain accurate figures from your lender before committing to any mortgage. Your home may be repossessed if you do not keep up repayments on a mortgage.
Hugin Avenue, Broadstairs, CT10 - Streetview
DISCLAIMER: Property descriptions and related information displayed on this page are marketing materials provided by Terence Painter Estate Agents - Broadstairs. Placebuzz does not warrant or accept any responsibility for the accuracy or completeness of the property descriptions or related information provided here and they do not constitute property particulars. Please contact Terence Painter Estate Agents - Broadstairs for full details and further information.





