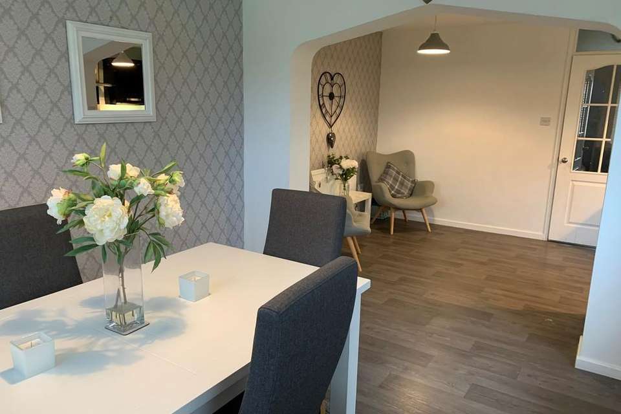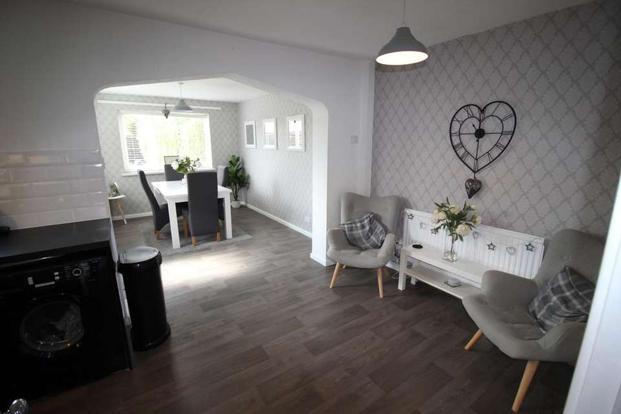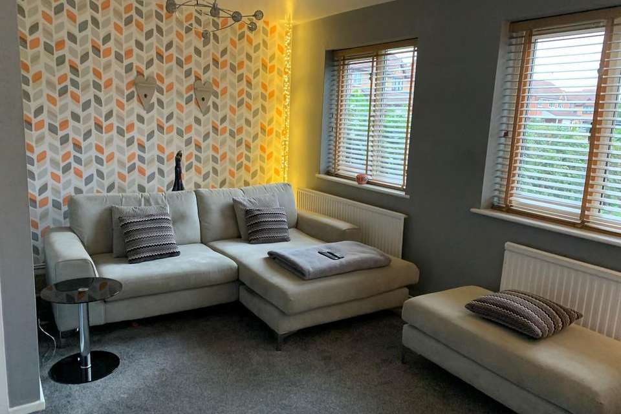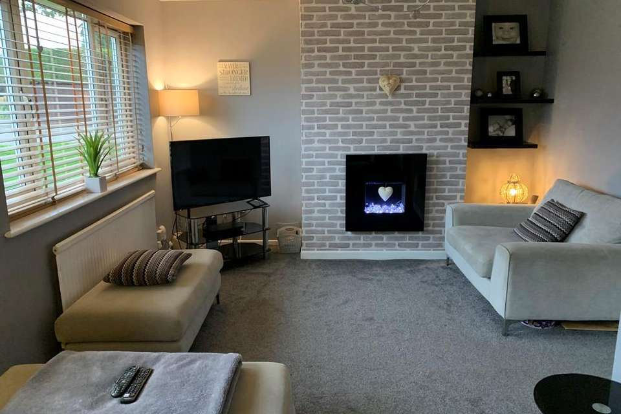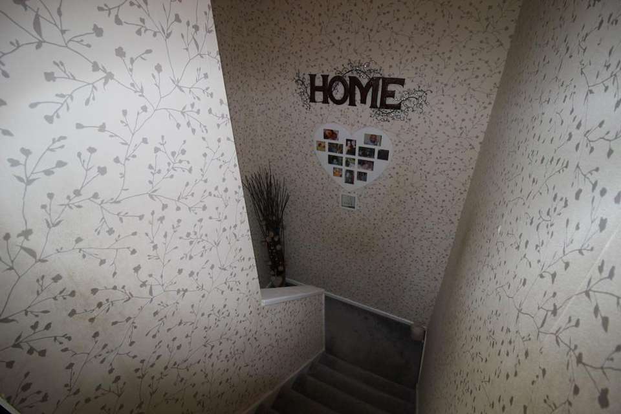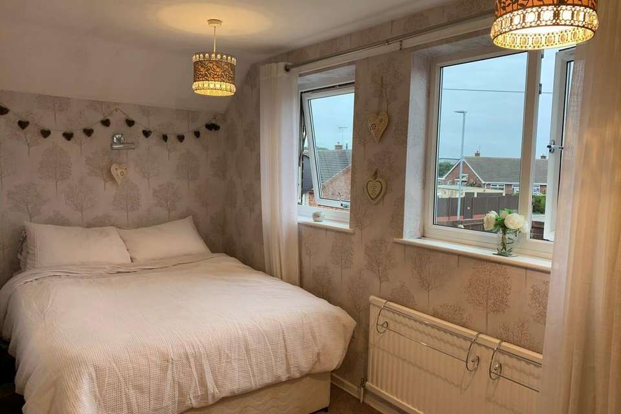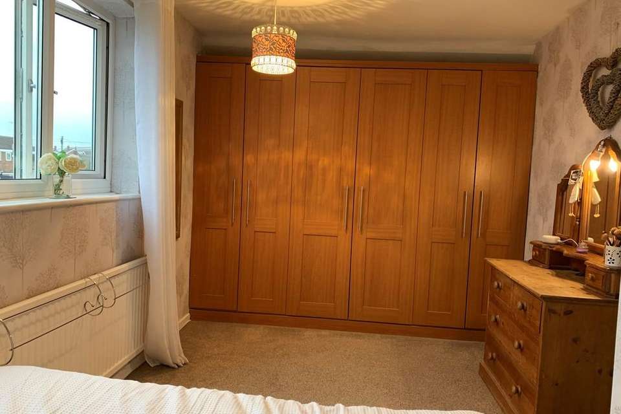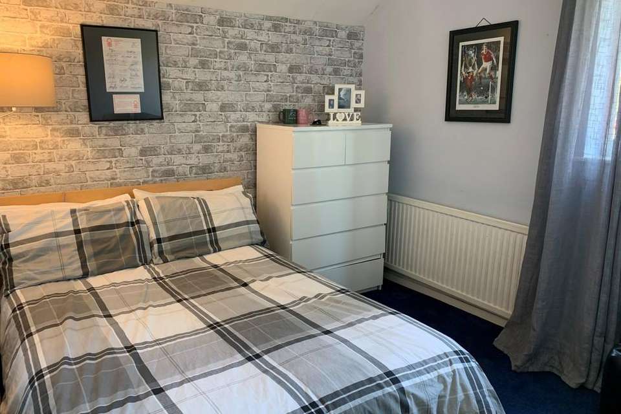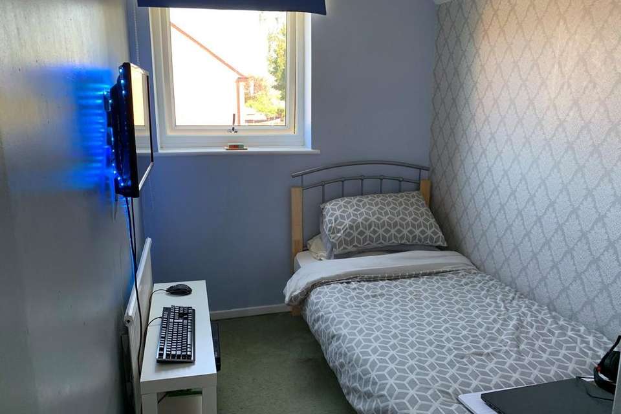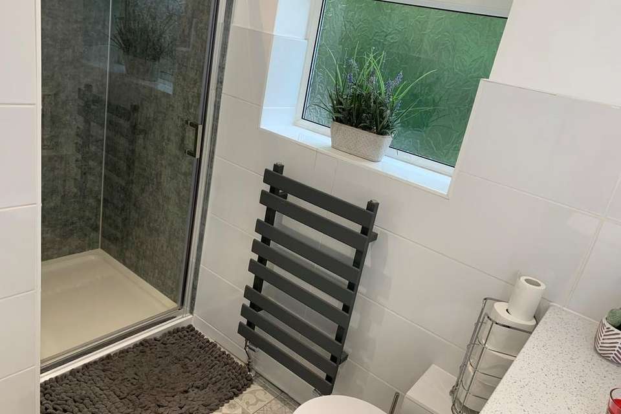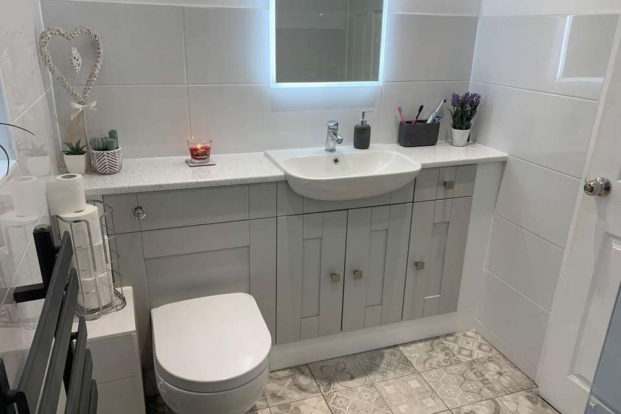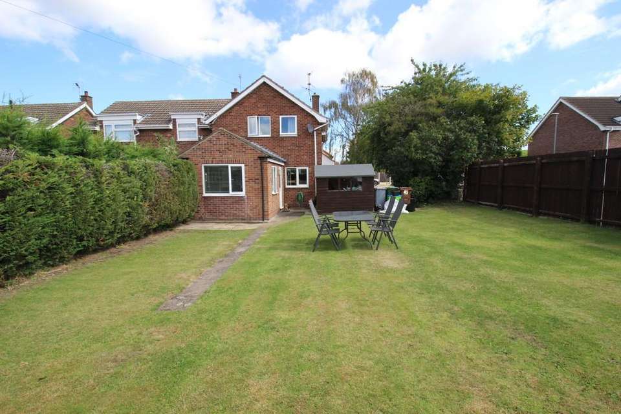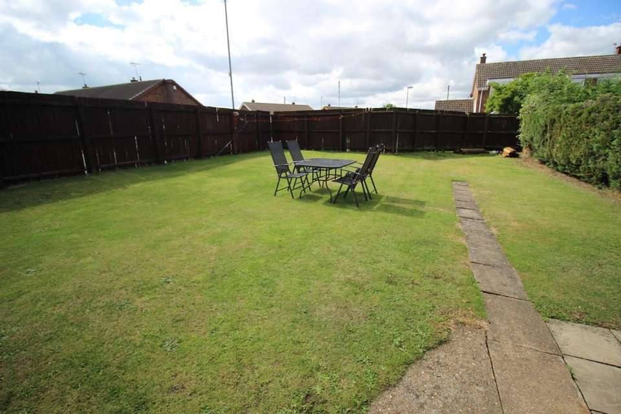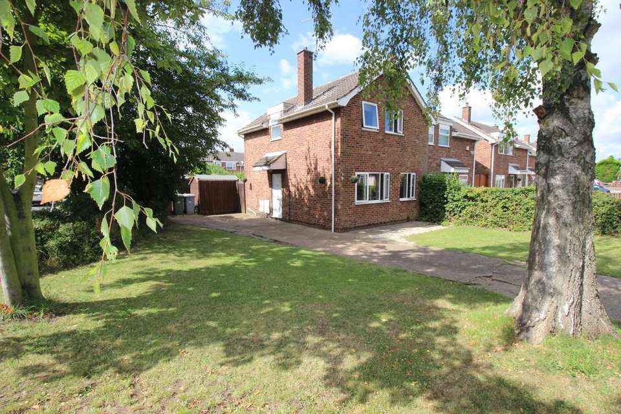3 bedroom semi-detached house for sale
Strawberry Hall Lane, Newarksemi-detached house
bedrooms
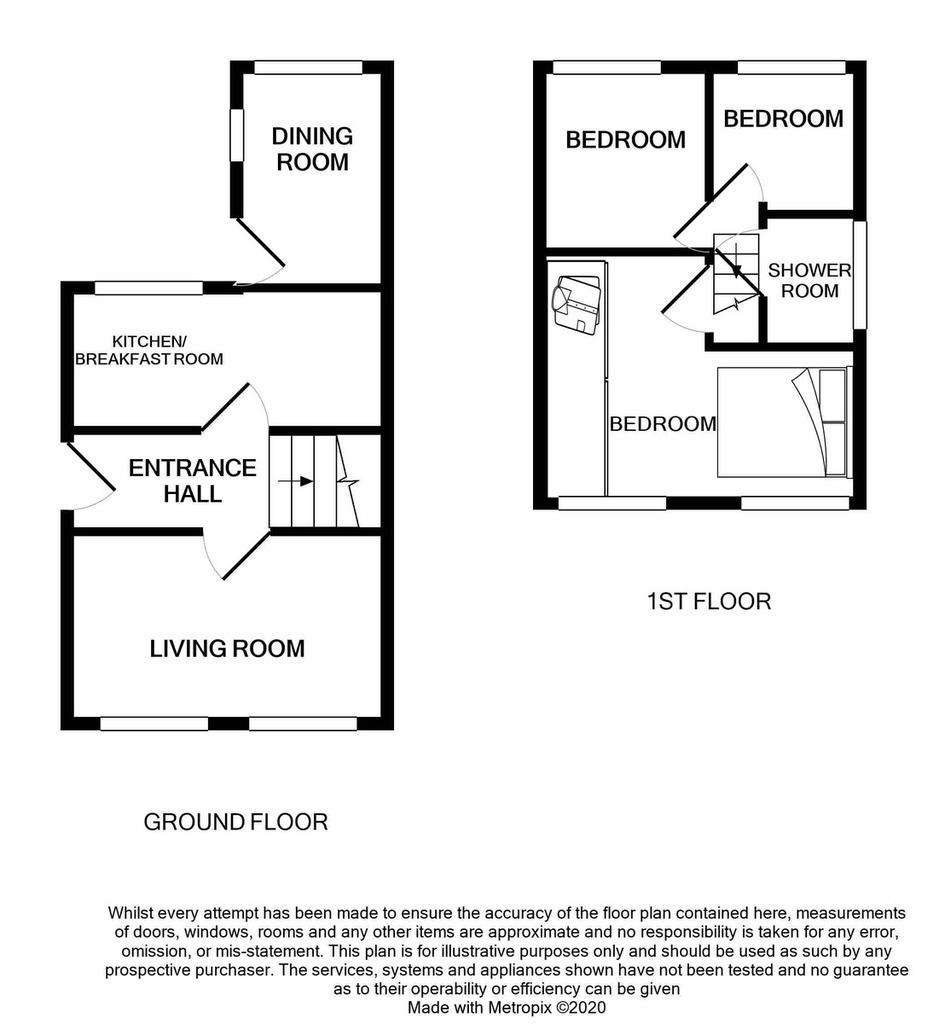
Property photos

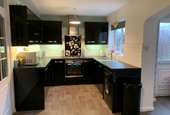
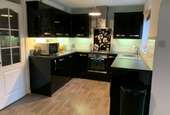
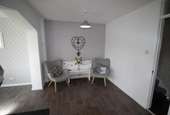
+15
Property description
DESCRIPTION *Stamp Duty Exempt* An extended modern three bedroom semi detached family home benefiting from a large corner plot garden and driveway. The property briefly comprises of an entrance hall, lounge, kitchen / breakfast room, dining room, three bedrooms and a family shower room. This property really needs to be viewed to appreciate whats on offer.
HALLWAY The property is entered at the side of the property into a hallway with solid wood flooring leading up to the stairs.
KITCHEN / BREAKFAST ROOM 16' 4" x 8' 5" (5.00m x 2.58m) The kitchen has modern high gloss black wall and base units, part tiled walls, wood effect vinyl flooring. There is a four ring gas hob and electric oven, plumbing for a washer machine and rear facing window looking out onto the extensive rear garden.
DINING ROOM 12' 1" x 9' 10" (3.70m x 3.00m) Leading through the archway from the kitchen into the extension into the dining room the floor continues through from the kitchen, a side and rear facing window and Upvc door leading into the rear garden.
LOUNGE 16' 4" x 12' 3" (5.00m x 3.75m) The lounge is front facing with two Upvc windows, radiator and carpet with an electric fire.
STAIRS AND LANDING With carpet leading up the stairs and landing.
MASTER BEDROOM 14' 9" x 8' 6" (4.50m x 2.61 into recessm) A double bedroom rear facing with two Upvc windows with fitted wardrobes, radiator and carpet.
BEDROOM TWO 8' 6" x 10' 4" (2.61m x 3.16m) A double bedroom front facing with carpet and radiator.
BEDROOM THREE 7' 11" x 6' 2" (2.42m x 1.90m) A single room rear facing with carpet and radiator.
FAMILY SHOWER ROOM 10' 0" x 5' 10" (3.07m x 1.78m) A modern shower room comprising of a walk in cubicle with gravity fed shower, extractor, wc and sink with a vanity unit. Vinyl foor and part tiled walls.
OUTSIDE The property benefits greatly from being a corner plot with ample of space providing room for a large drive, side, front and rear garden. This property could still be extended vastly (STPP) and still provide a good size family garden.
AGENTS NOTES Accuracy: Whilst we endeavour to make our sales details accurate and reliable, if there is any point which is of particular importance to you, please contact the office and we will be pleased to check the information. Do so, particularly if contemplating travelling some distance to view the property.
All Measurements : All Measurements are Approximate.
HALLWAY The property is entered at the side of the property into a hallway with solid wood flooring leading up to the stairs.
KITCHEN / BREAKFAST ROOM 16' 4" x 8' 5" (5.00m x 2.58m) The kitchen has modern high gloss black wall and base units, part tiled walls, wood effect vinyl flooring. There is a four ring gas hob and electric oven, plumbing for a washer machine and rear facing window looking out onto the extensive rear garden.
DINING ROOM 12' 1" x 9' 10" (3.70m x 3.00m) Leading through the archway from the kitchen into the extension into the dining room the floor continues through from the kitchen, a side and rear facing window and Upvc door leading into the rear garden.
LOUNGE 16' 4" x 12' 3" (5.00m x 3.75m) The lounge is front facing with two Upvc windows, radiator and carpet with an electric fire.
STAIRS AND LANDING With carpet leading up the stairs and landing.
MASTER BEDROOM 14' 9" x 8' 6" (4.50m x 2.61 into recessm) A double bedroom rear facing with two Upvc windows with fitted wardrobes, radiator and carpet.
BEDROOM TWO 8' 6" x 10' 4" (2.61m x 3.16m) A double bedroom front facing with carpet and radiator.
BEDROOM THREE 7' 11" x 6' 2" (2.42m x 1.90m) A single room rear facing with carpet and radiator.
FAMILY SHOWER ROOM 10' 0" x 5' 10" (3.07m x 1.78m) A modern shower room comprising of a walk in cubicle with gravity fed shower, extractor, wc and sink with a vanity unit. Vinyl foor and part tiled walls.
OUTSIDE The property benefits greatly from being a corner plot with ample of space providing room for a large drive, side, front and rear garden. This property could still be extended vastly (STPP) and still provide a good size family garden.
AGENTS NOTES Accuracy: Whilst we endeavour to make our sales details accurate and reliable, if there is any point which is of particular importance to you, please contact the office and we will be pleased to check the information. Do so, particularly if contemplating travelling some distance to view the property.
All Measurements : All Measurements are Approximate.
Council tax
First listed
Over a month agoStrawberry Hall Lane, Newark
Placebuzz mortgage repayment calculator
Monthly repayment
The Est. Mortgage is for a 25 years repayment mortgage based on a 10% deposit and a 5.5% annual interest. It is only intended as a guide. Make sure you obtain accurate figures from your lender before committing to any mortgage. Your home may be repossessed if you do not keep up repayments on a mortgage.
Strawberry Hall Lane, Newark - Streetview
DISCLAIMER: Property descriptions and related information displayed on this page are marketing materials provided by Martin & Co - Newark. Placebuzz does not warrant or accept any responsibility for the accuracy or completeness of the property descriptions or related information provided here and they do not constitute property particulars. Please contact Martin & Co - Newark for full details and further information.





