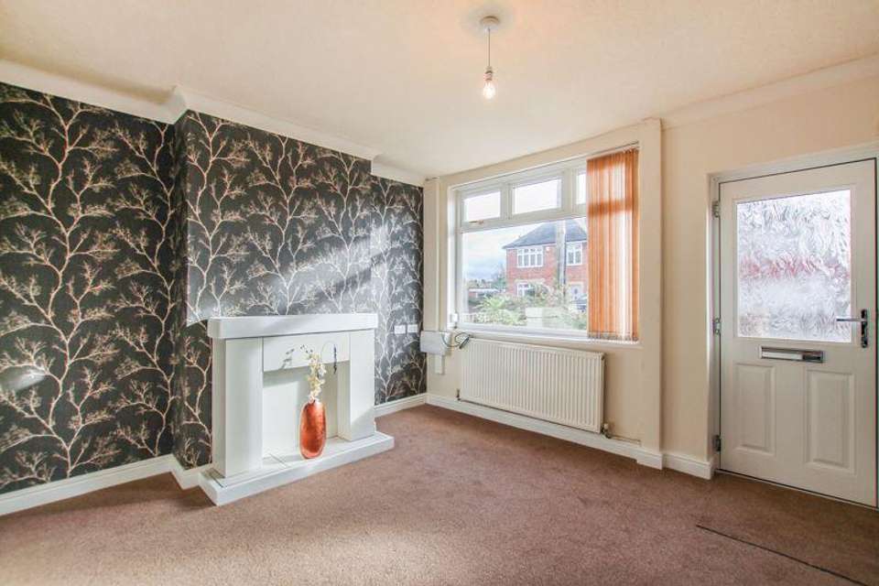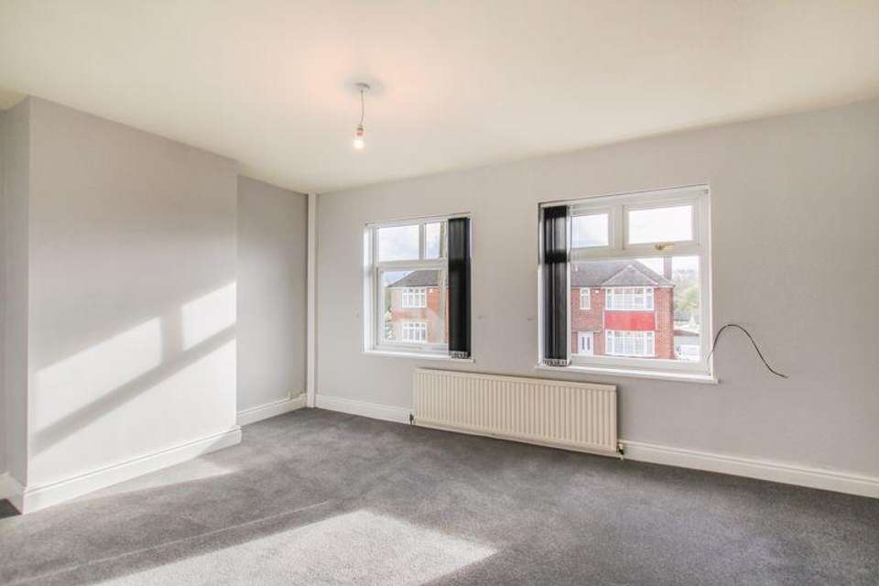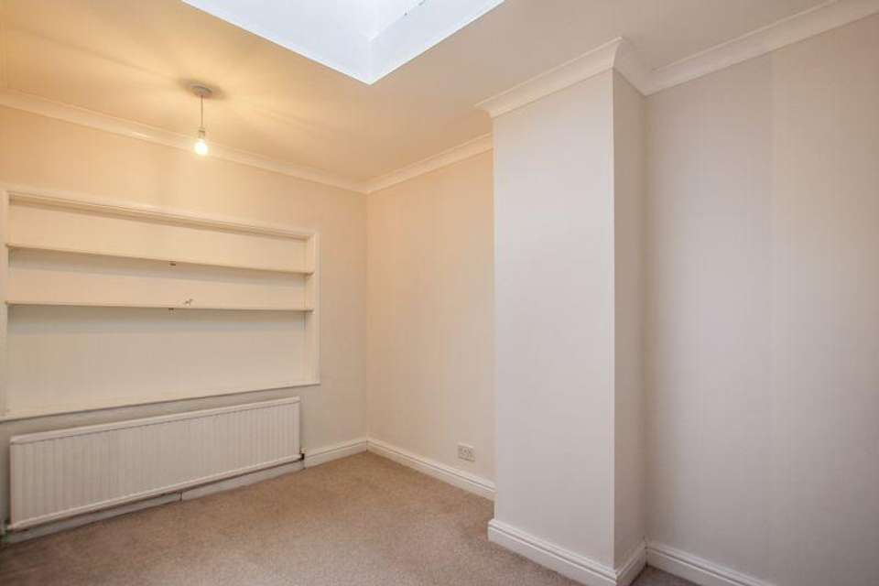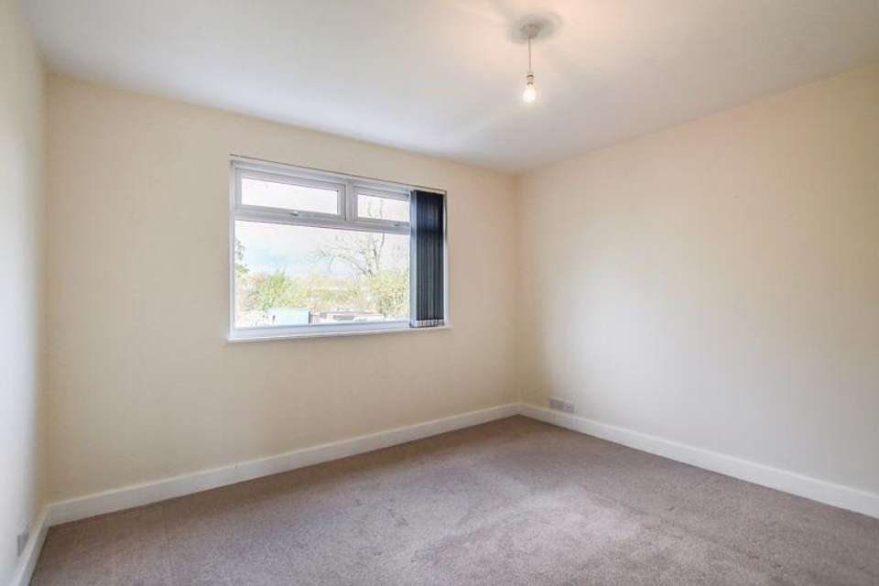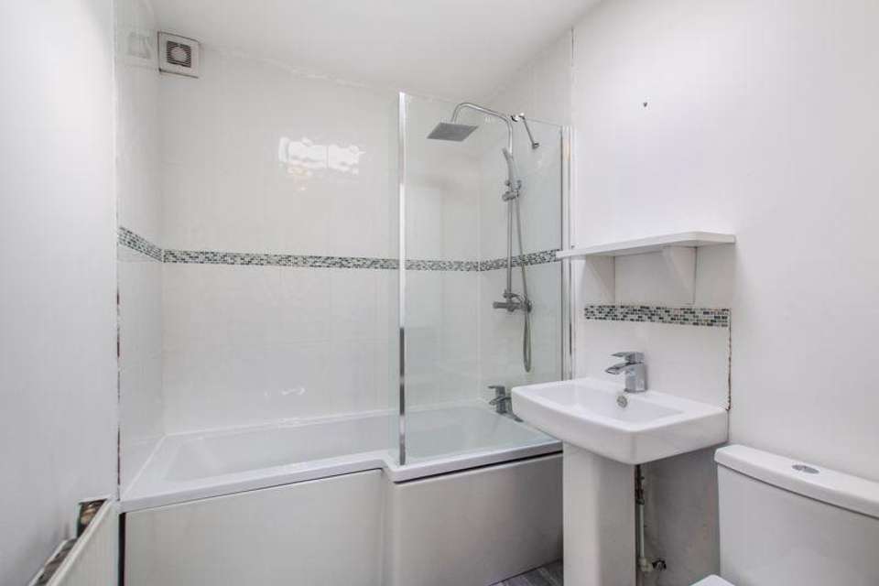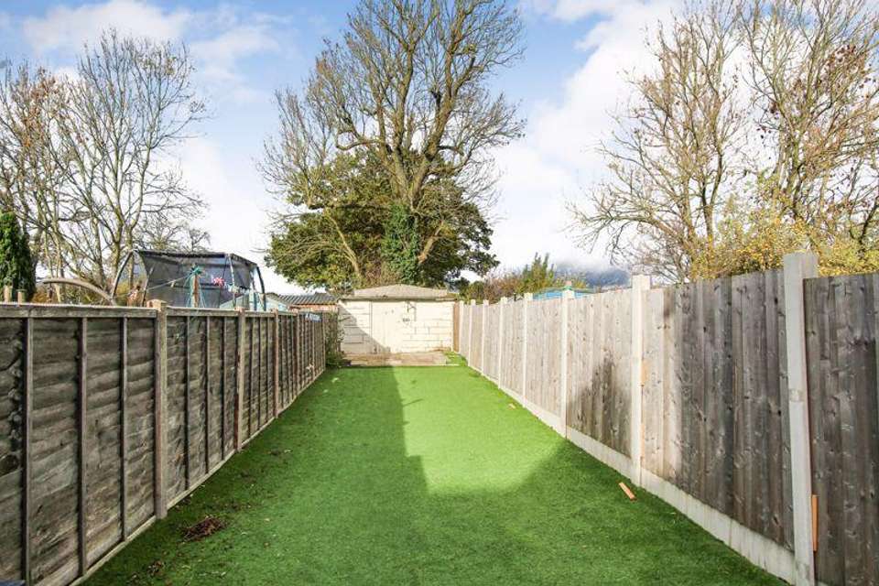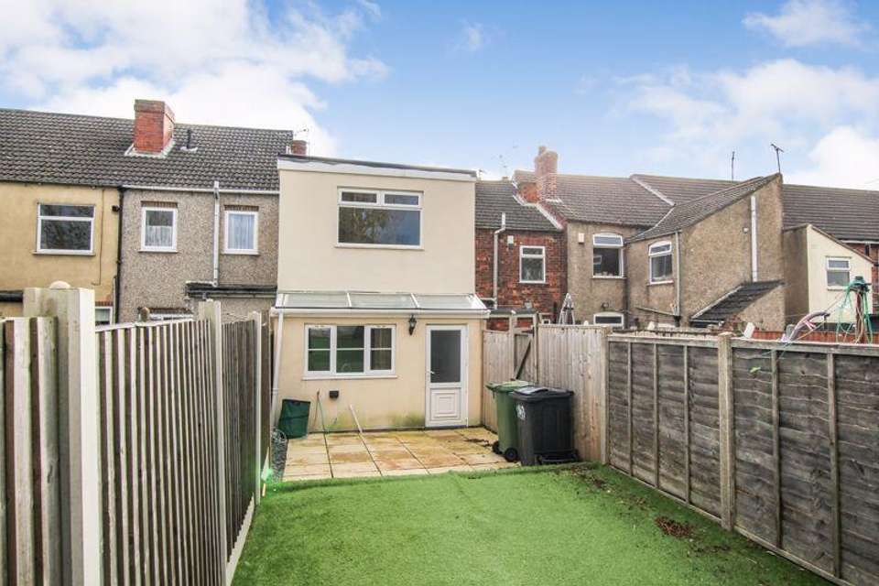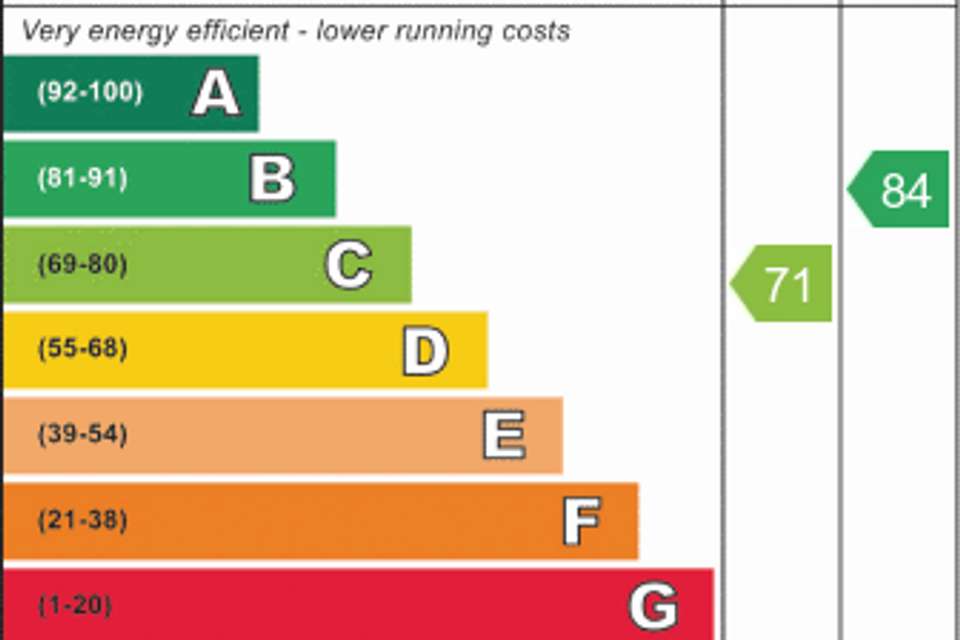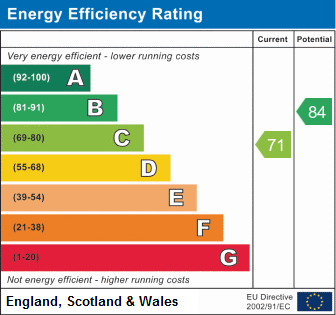3 bedroom terraced house for sale
Swanwick Road, Leabrooksterraced house
bedrooms
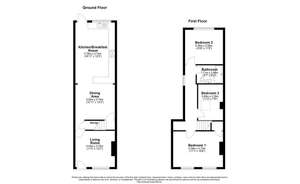
Property photos

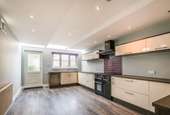
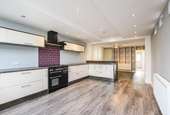
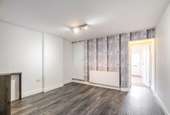
+8
Property description
- 360º TOUR - NO CHAIN - Amber Homes are delighted to offer this EXTENDED, three bedroom mid-terrace home, ideally located for local amenities and transport links A38/M1 (J28). Internal living accommodation consisting of a good sized living room, versatile dining room, useful under-stairs storage, extended kitchen, three good sized bedrooms and bathroom fitted with a stylish three-piece suite. Externally to the rear, there is an enclosed low maintenance garden.
Living Room
The living room occupies the front portion of the ground floor, having carpeted flooring, GCH radiator, uPVC d/g window and composite entrance door with d/g opaque panel to the front elevation.
Dining Room
The dining room is a versatile multi-use reception room, open with the kitchen, having laminate flooring and GCH radiator.
Kitchen/Breakfast Room
Fitted with a range of base, wall, drawer units with work surfaces over. Having laminate flooring running through from the dining room, freestanding range master oven with a 5-ring gas hob and extractor hood over, stainless steel sink and drainer, under-counter appliance space and plumbing, GCH radiator, UPVC d/g window and UPVC external door with d/g glass panel to the rear elevation.
Bedroom 1
Bedroom 1 is a spacious double occupying the front portion of the 1st floor, having carpeted flooring, GCH radiator, over-stairs storage cupboard and two uPVC d/g windows to the front elevation.
Bedroom 2
The second double bedroom occupies the rear portion of the 1st floor, having carpeted flooring, GCH radiator and uPVC d/g window to the rear elevation.
Bedroom 3
The third bedroom occupies the mid right portion of the 1st floor, having carpeted flooring, GCH radiator and two Velux style windows.
Family Bathroom
The family bathroom is fitted with a three-piece suite of; panelled P shaped bath with shower over, pedestal wash hand basin and low-level WC. Tiling to splash-back, linoleum flooring, skylight window and GCH radiator.
Rear Garden
The rear garden can be accessed through gated entrance down the left-hand side of the property, or from the kitchen. Having a mixture of artificial lawned and paved patio areas.
Disclaimer
These particulars, whilst we believe to be accurate are set out as a general outline only for guidance and do not constitute any part of an offer or contract. Intending purchasers should not rely on them as statements of presentation of fact, but must satisfy themselves by inspection or otherwise as to their accuracy. No person employed by this company has tested any included equipment and can give no authority to make any representation or warranty in respect of the property.
Living Room
The living room occupies the front portion of the ground floor, having carpeted flooring, GCH radiator, uPVC d/g window and composite entrance door with d/g opaque panel to the front elevation.
Dining Room
The dining room is a versatile multi-use reception room, open with the kitchen, having laminate flooring and GCH radiator.
Kitchen/Breakfast Room
Fitted with a range of base, wall, drawer units with work surfaces over. Having laminate flooring running through from the dining room, freestanding range master oven with a 5-ring gas hob and extractor hood over, stainless steel sink and drainer, under-counter appliance space and plumbing, GCH radiator, UPVC d/g window and UPVC external door with d/g glass panel to the rear elevation.
Bedroom 1
Bedroom 1 is a spacious double occupying the front portion of the 1st floor, having carpeted flooring, GCH radiator, over-stairs storage cupboard and two uPVC d/g windows to the front elevation.
Bedroom 2
The second double bedroom occupies the rear portion of the 1st floor, having carpeted flooring, GCH radiator and uPVC d/g window to the rear elevation.
Bedroom 3
The third bedroom occupies the mid right portion of the 1st floor, having carpeted flooring, GCH radiator and two Velux style windows.
Family Bathroom
The family bathroom is fitted with a three-piece suite of; panelled P shaped bath with shower over, pedestal wash hand basin and low-level WC. Tiling to splash-back, linoleum flooring, skylight window and GCH radiator.
Rear Garden
The rear garden can be accessed through gated entrance down the left-hand side of the property, or from the kitchen. Having a mixture of artificial lawned and paved patio areas.
Disclaimer
These particulars, whilst we believe to be accurate are set out as a general outline only for guidance and do not constitute any part of an offer or contract. Intending purchasers should not rely on them as statements of presentation of fact, but must satisfy themselves by inspection or otherwise as to their accuracy. No person employed by this company has tested any included equipment and can give no authority to make any representation or warranty in respect of the property.
Council tax
First listed
Over a month agoEnergy Performance Certificate
Swanwick Road, Leabrooks
Placebuzz mortgage repayment calculator
Monthly repayment
The Est. Mortgage is for a 25 years repayment mortgage based on a 10% deposit and a 5.5% annual interest. It is only intended as a guide. Make sure you obtain accurate figures from your lender before committing to any mortgage. Your home may be repossessed if you do not keep up repayments on a mortgage.
Swanwick Road, Leabrooks - Streetview
DISCLAIMER: Property descriptions and related information displayed on this page are marketing materials provided by Amber Homes - Alfreton. Placebuzz does not warrant or accept any responsibility for the accuracy or completeness of the property descriptions or related information provided here and they do not constitute property particulars. Please contact Amber Homes - Alfreton for full details and further information.





