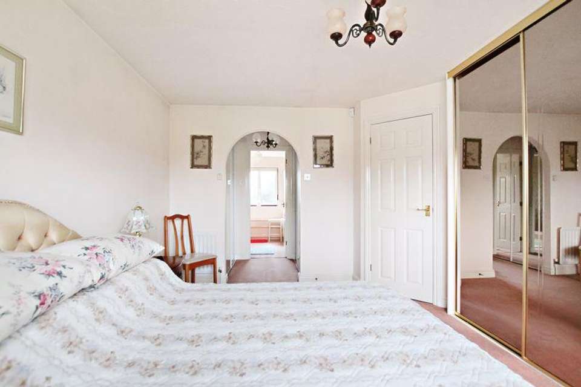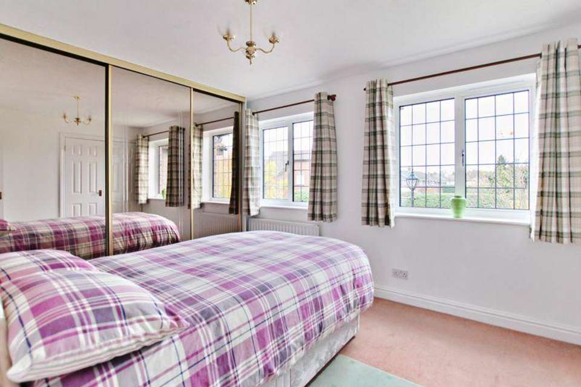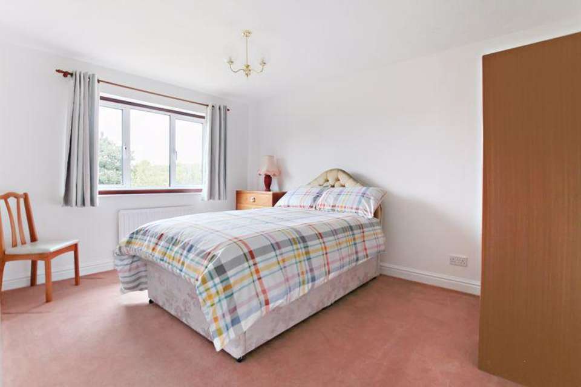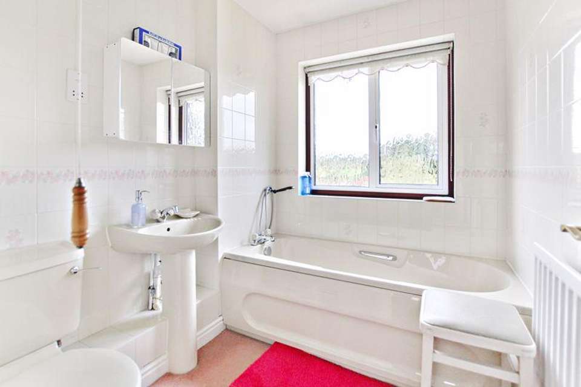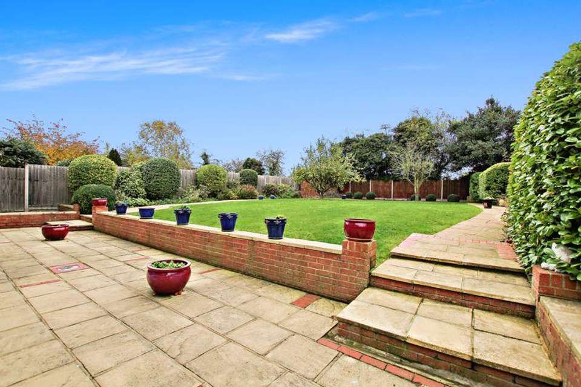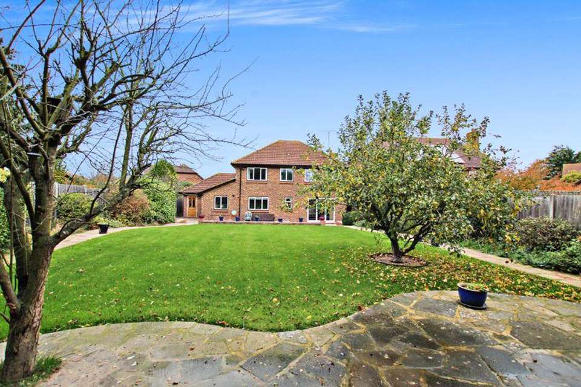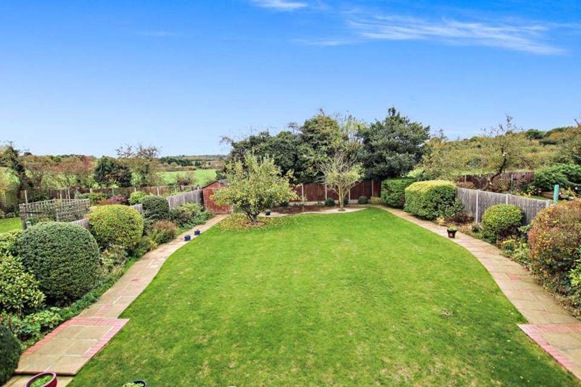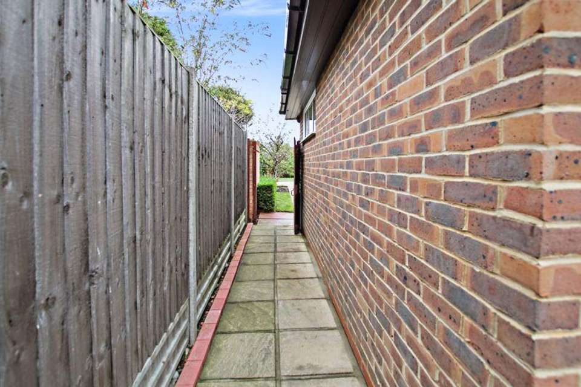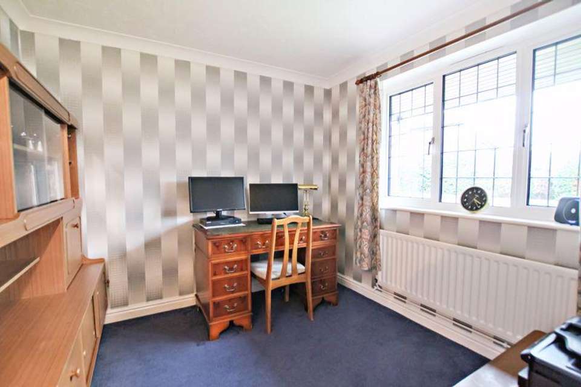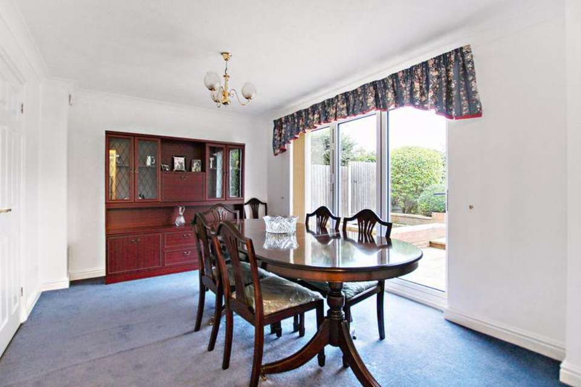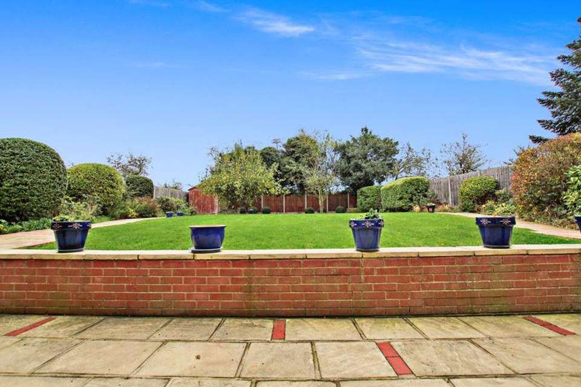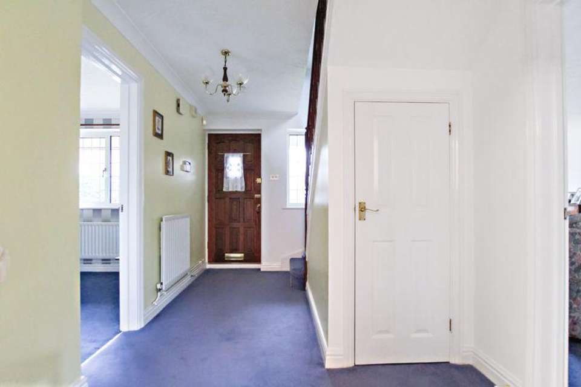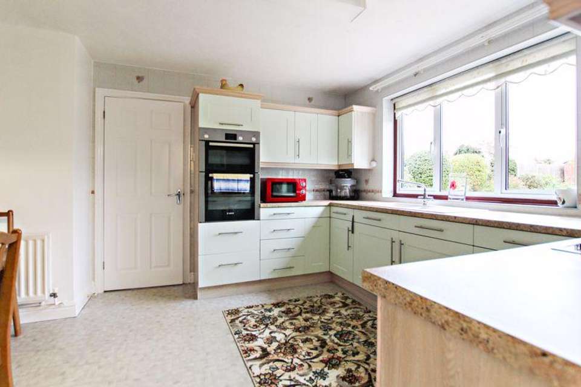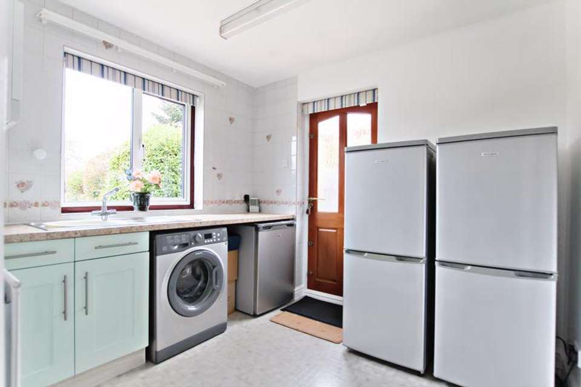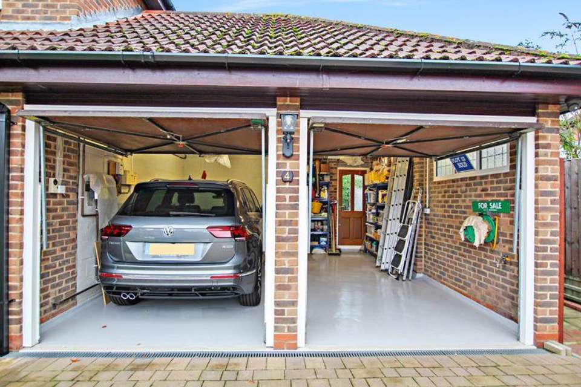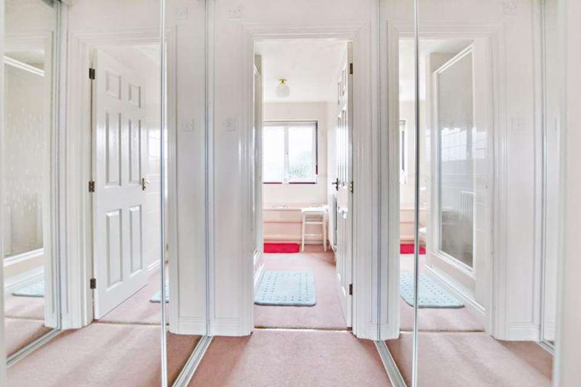4 bedroom detached house for sale
Squires Field, Hextabledetached house
bedrooms
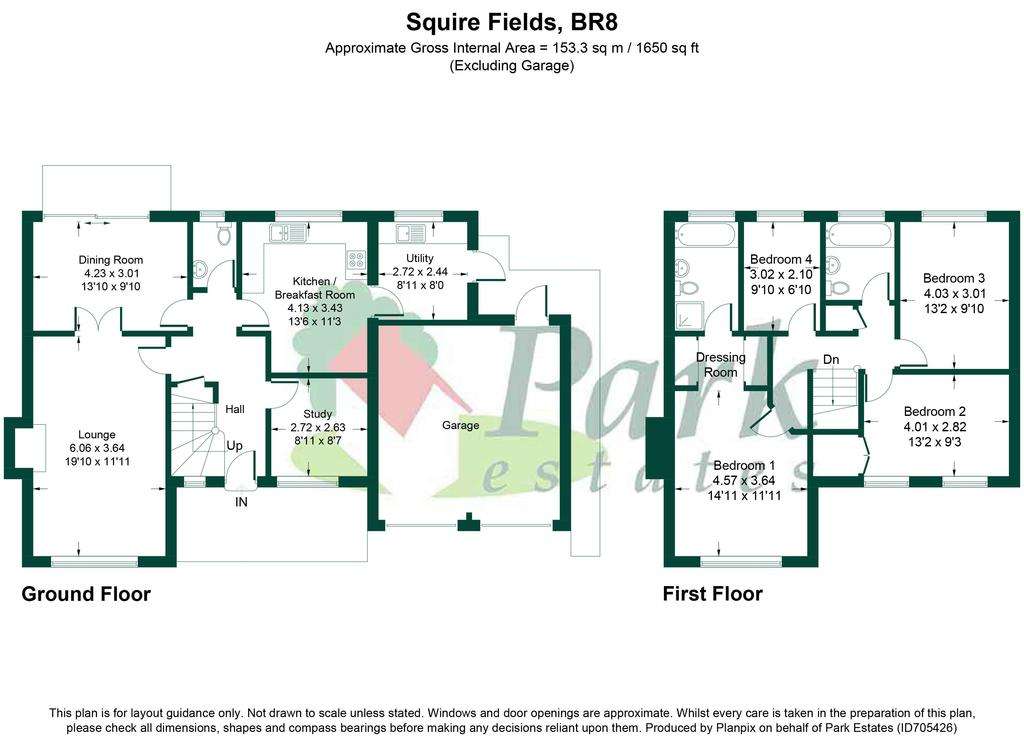
Property photos

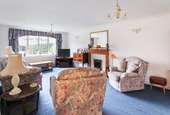
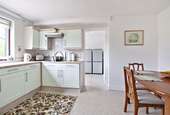
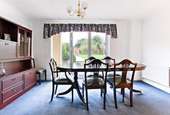
+16
Property description
Situated in a small close, we are delighted to offer this very well presented four bedroom detached house, which was built in 1994. Situated in generous south facing formal gardens, with accommodation comprising of a spacious entrance hall, two reception rooms, study, fitted kitchen, utility room, master bedroom with dressing area leading to an ensuite bathroom, three further bedrooms and a family bathroom. The property is situated 2 miles to Junction 3 of the M25 and Junction 1 of the M20 and also benefits from modern double glazing, gas central heating, cavity wall insulation, alarm, double garage, four camera security system, 84' approx south facing garden backing onto fields and no forward chain. Rarely available your earliest viewing is highly recommended.
Covered Entrance
Entrance Hall
Part glazed front door. Carpet. Radiator. Double glazed window to front.
Downstairs Cloakroom
Low flush wc. Pedestal wash hand basin. Fully tiled walls. Radiator. Carpet. Double glazed window to rear.
Lounge - 19' 10'' x 11' 11'' (6.04m x 3.63m)
Double glazed window to front. Carpet. Radiator. Feature fireplace. Double doors to dining room.
Dining Room - 13' 10'' x 9' 10'' (4.21m x 2.99m)
Three panel bi-fold doors to garden. Carpet. Radiator.
Study - 8' 11'' x 8' 7'' (2.72m x 2.61m)
Double glazed window to front. Carpet. Radiator.
Kitchen - 13' 6'' x 11' 3'' (4.11m x 3.43m)
Fitted with a matching range of base and wall units. 'Franke' one and a half bowl off white sink unit with single drainer and cupboards under. Tiling to work surfaces. Built in oven and hob with extractor above. Vinyl floor covering. Double glazed window to rear. Radiator. Under-counter integrated fridge.
Utility Room - 8' 11'' x 8' 0'' (2.72m x 2.44m)
Fitted with base and wall units. Stainless steel sink unit with single drainer and cupboards under. Fully tiled walls. Vinyl floor covering. Radiator. Ample appliance space. Part glazed door to garden.
Landing
Carpet. Access to loft. Airing cupboard.
Bedroom 1 - 14' 11'' x 11' 11'' (4.54m x 3.63m)
Double glazed window to front. Carpet. Radiator. Fitted wardrobes to one wall with sliding mirrored doors.
Dressing Area
Fitted wardrobes with sliding mirrored doors to both sides. Carpet. Leading to ensuite.
Ensuite
Fully tiled shower cubicle. Panelled bath. Pedestal wash hand basin. Low flush wc. Fully tiled walls. Carpet. Radiator. Double glazed window to rear. Mirrored wall cabinet.
Bedroom 2 - 13' 2'' x 9' 3'' (4.01m x 2.82m)
Two double glazed windows to front. Carpet. Radiator. Fitted wardrobes with sliding mirrored doors. Further large storage cupboard.
Bedroom 3 - 13' 2'' x 9' 10'' (4.01m x 2.99m)
Double glazed window to rear. Carpet. Radiator.
Bedroom 4 - 9' 10'' x 6' 10'' (2.99m x 2.08m)
Double glazed window to rear. Carpet. Radiator.
Bathroom
Panelled bath. Pedestal wash hand basin. Low flush wc. Carpet. Radiator. Fully tiled walls. Double glazed window to rear. Mirrored wall cabinet.
Rear Garden - 84' 0'' x 45' 0'' (25.58m x 13.71m) (approximately)
South facing backing onto fields. Two patio areas. Lawn. Mature planting. Two outside water taps. Shed. Storage lean to at the side. Side access.
Double Garage
Two electric up and over doors. Painted flooring and walls. Ample power points. Lighting. Freestanding storage racks to remain. Water tap.
Covered Entrance
Entrance Hall
Part glazed front door. Carpet. Radiator. Double glazed window to front.
Downstairs Cloakroom
Low flush wc. Pedestal wash hand basin. Fully tiled walls. Radiator. Carpet. Double glazed window to rear.
Lounge - 19' 10'' x 11' 11'' (6.04m x 3.63m)
Double glazed window to front. Carpet. Radiator. Feature fireplace. Double doors to dining room.
Dining Room - 13' 10'' x 9' 10'' (4.21m x 2.99m)
Three panel bi-fold doors to garden. Carpet. Radiator.
Study - 8' 11'' x 8' 7'' (2.72m x 2.61m)
Double glazed window to front. Carpet. Radiator.
Kitchen - 13' 6'' x 11' 3'' (4.11m x 3.43m)
Fitted with a matching range of base and wall units. 'Franke' one and a half bowl off white sink unit with single drainer and cupboards under. Tiling to work surfaces. Built in oven and hob with extractor above. Vinyl floor covering. Double glazed window to rear. Radiator. Under-counter integrated fridge.
Utility Room - 8' 11'' x 8' 0'' (2.72m x 2.44m)
Fitted with base and wall units. Stainless steel sink unit with single drainer and cupboards under. Fully tiled walls. Vinyl floor covering. Radiator. Ample appliance space. Part glazed door to garden.
Landing
Carpet. Access to loft. Airing cupboard.
Bedroom 1 - 14' 11'' x 11' 11'' (4.54m x 3.63m)
Double glazed window to front. Carpet. Radiator. Fitted wardrobes to one wall with sliding mirrored doors.
Dressing Area
Fitted wardrobes with sliding mirrored doors to both sides. Carpet. Leading to ensuite.
Ensuite
Fully tiled shower cubicle. Panelled bath. Pedestal wash hand basin. Low flush wc. Fully tiled walls. Carpet. Radiator. Double glazed window to rear. Mirrored wall cabinet.
Bedroom 2 - 13' 2'' x 9' 3'' (4.01m x 2.82m)
Two double glazed windows to front. Carpet. Radiator. Fitted wardrobes with sliding mirrored doors. Further large storage cupboard.
Bedroom 3 - 13' 2'' x 9' 10'' (4.01m x 2.99m)
Double glazed window to rear. Carpet. Radiator.
Bedroom 4 - 9' 10'' x 6' 10'' (2.99m x 2.08m)
Double glazed window to rear. Carpet. Radiator.
Bathroom
Panelled bath. Pedestal wash hand basin. Low flush wc. Carpet. Radiator. Fully tiled walls. Double glazed window to rear. Mirrored wall cabinet.
Rear Garden - 84' 0'' x 45' 0'' (25.58m x 13.71m) (approximately)
South facing backing onto fields. Two patio areas. Lawn. Mature planting. Two outside water taps. Shed. Storage lean to at the side. Side access.
Double Garage
Two electric up and over doors. Painted flooring and walls. Ample power points. Lighting. Freestanding storage racks to remain. Water tap.
Council tax
First listed
Over a month agoEnergy Performance Certificate
Squires Field, Hextable
Placebuzz mortgage repayment calculator
Monthly repayment
The Est. Mortgage is for a 25 years repayment mortgage based on a 10% deposit and a 5.5% annual interest. It is only intended as a guide. Make sure you obtain accurate figures from your lender before committing to any mortgage. Your home may be repossessed if you do not keep up repayments on a mortgage.
Squires Field, Hextable - Streetview
DISCLAIMER: Property descriptions and related information displayed on this page are marketing materials provided by Park Estates - Bexley. Placebuzz does not warrant or accept any responsibility for the accuracy or completeness of the property descriptions or related information provided here and they do not constitute property particulars. Please contact Park Estates - Bexley for full details and further information.





