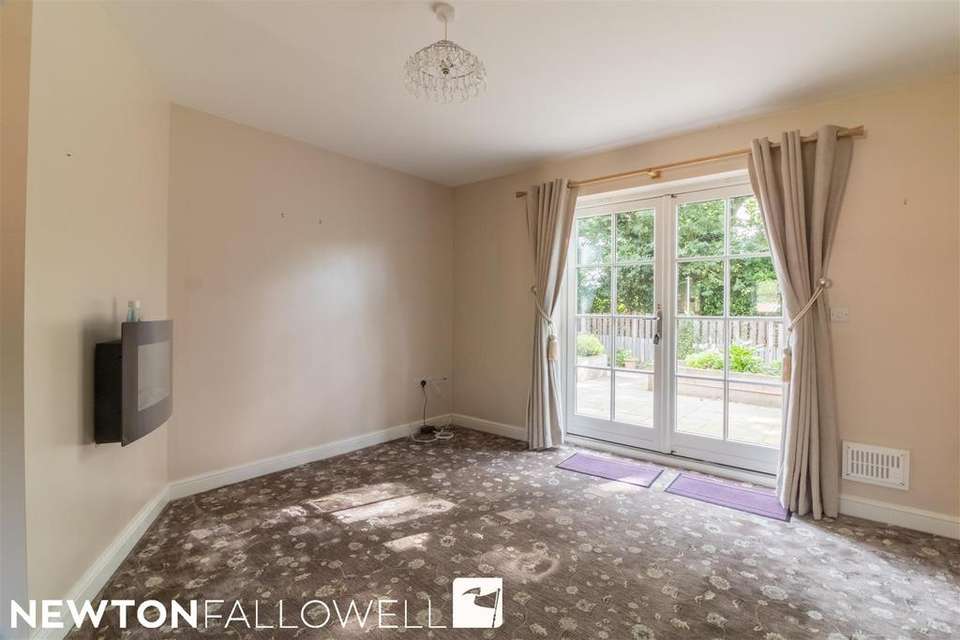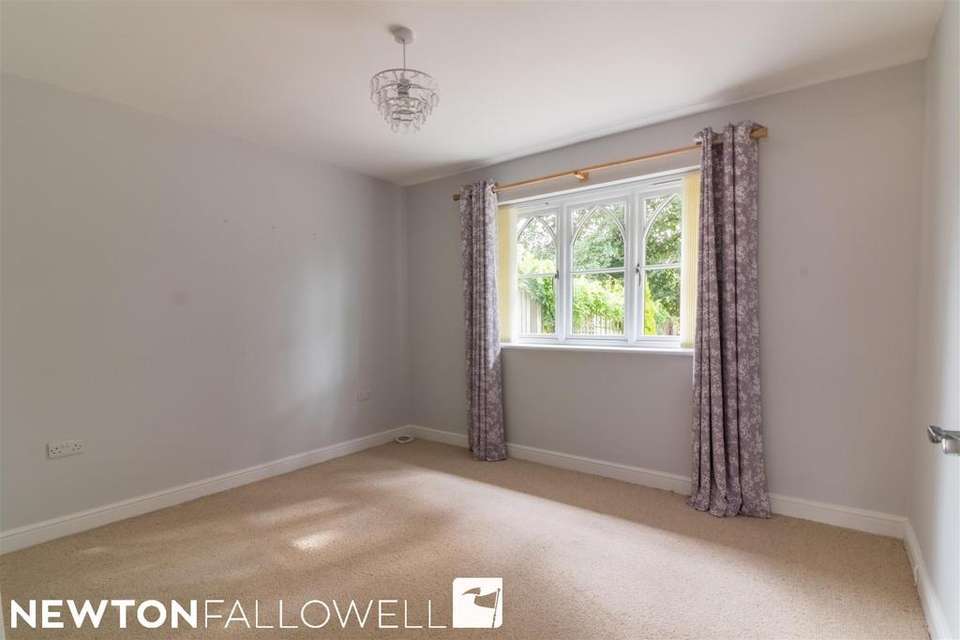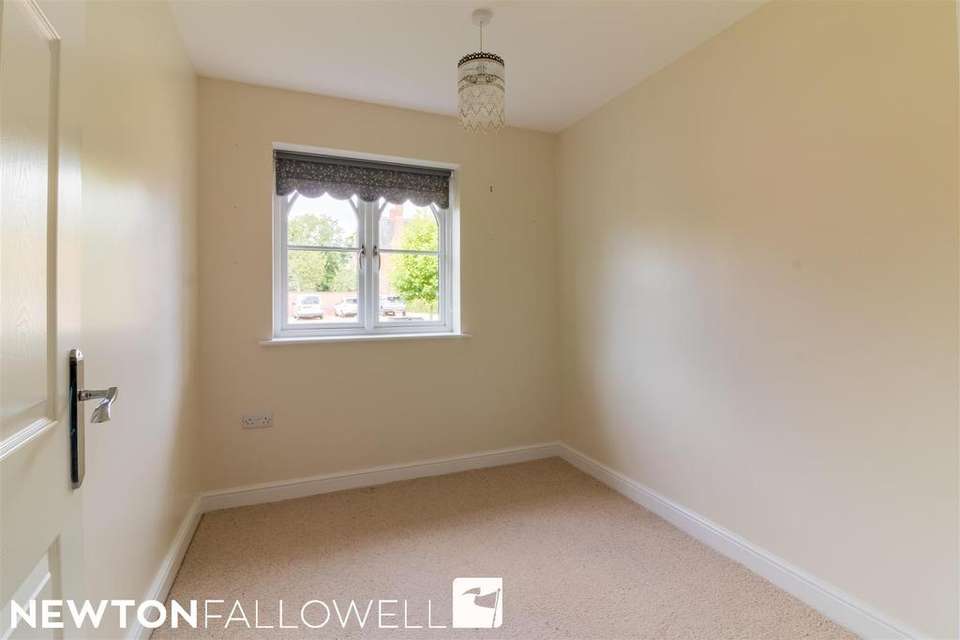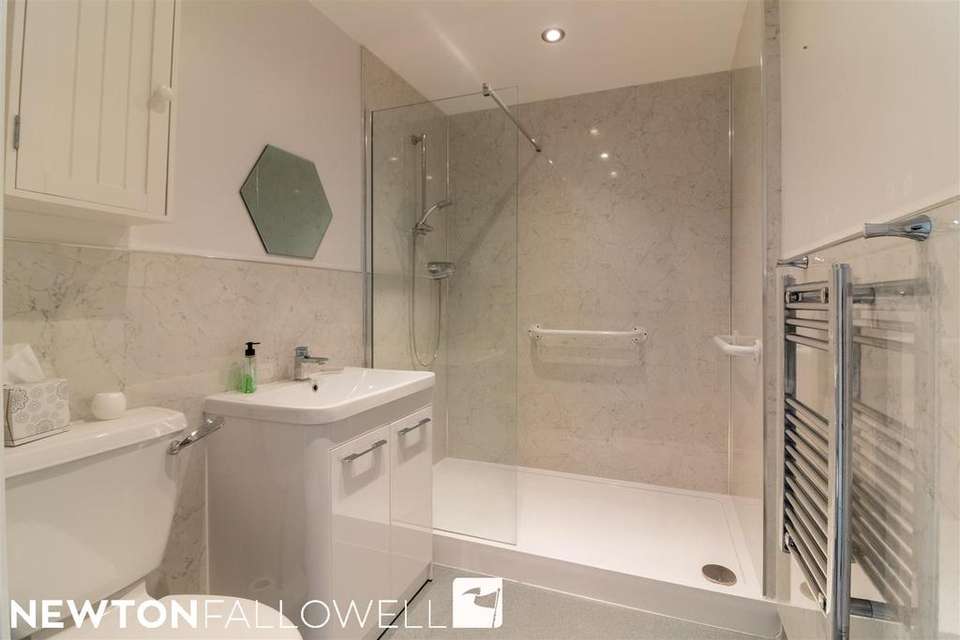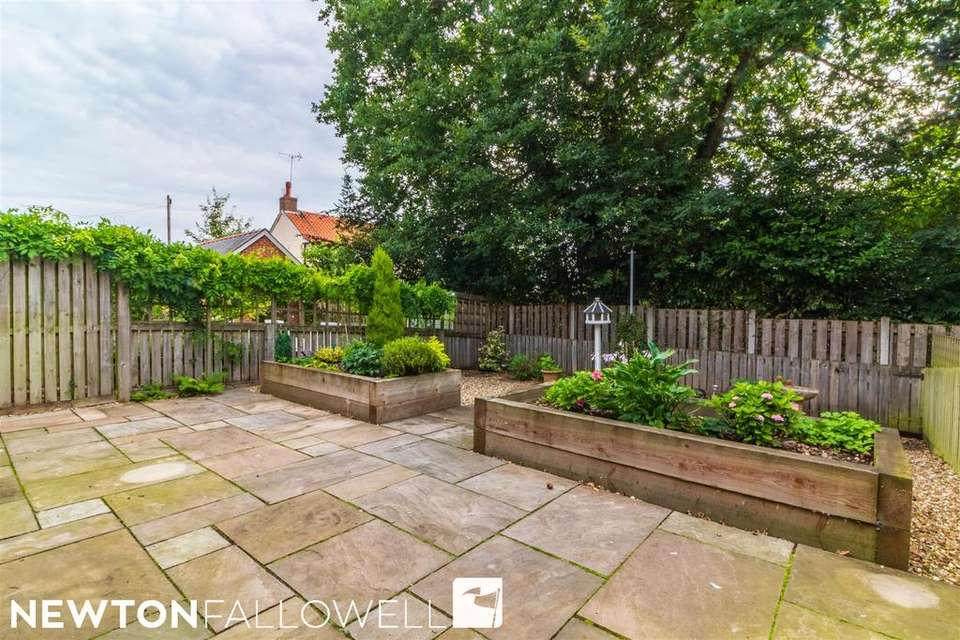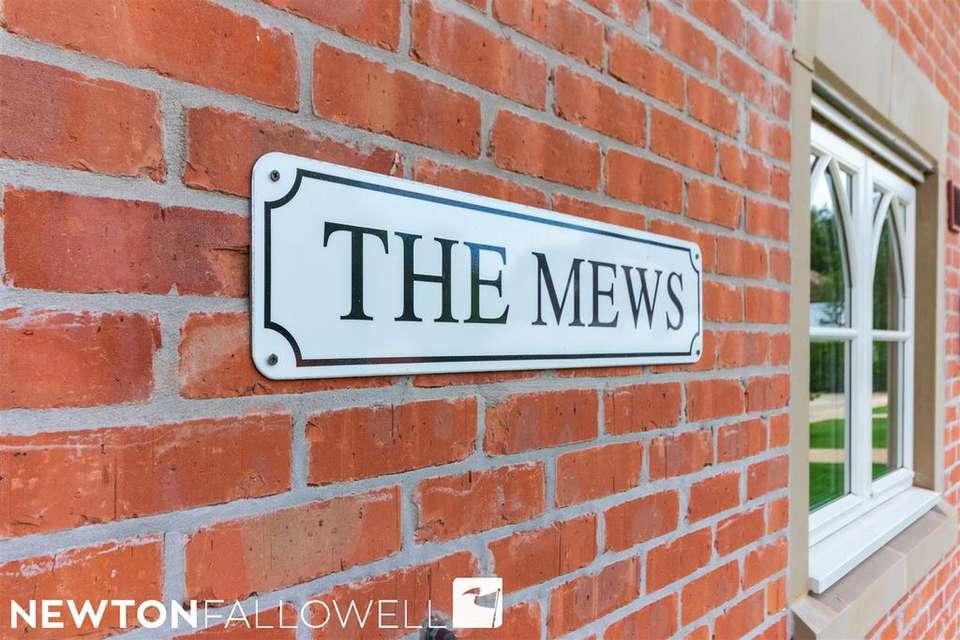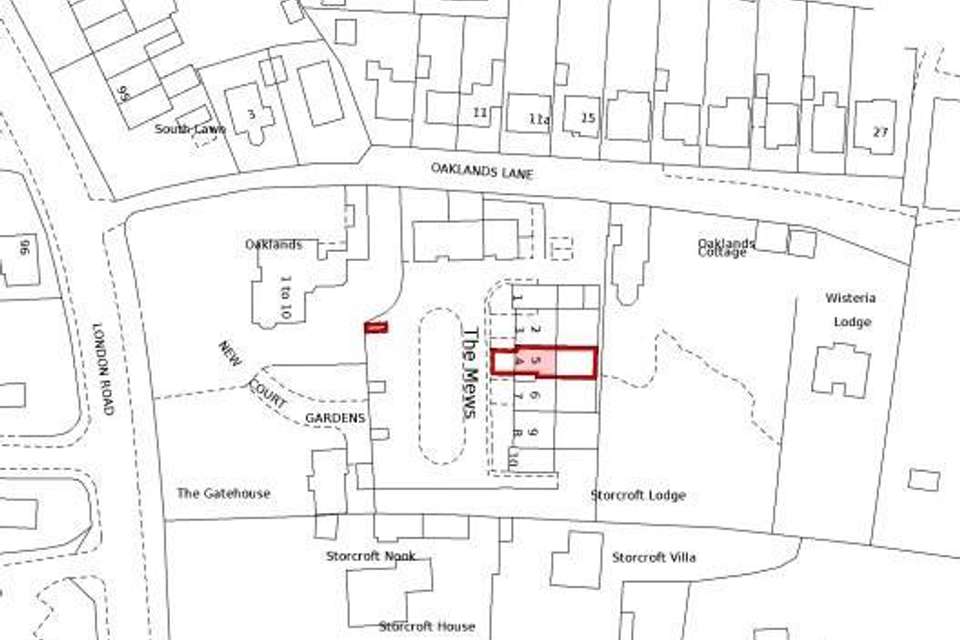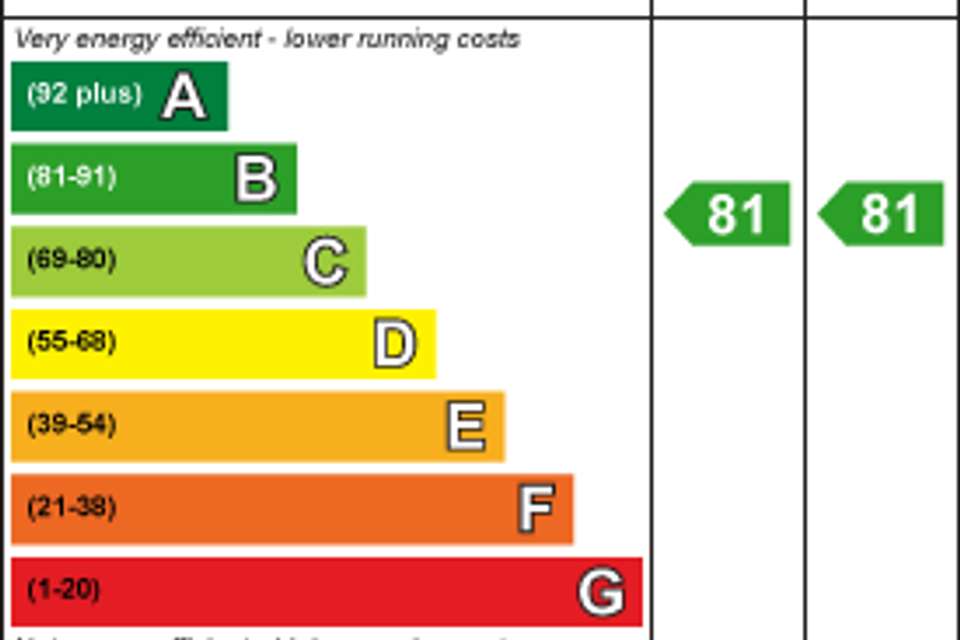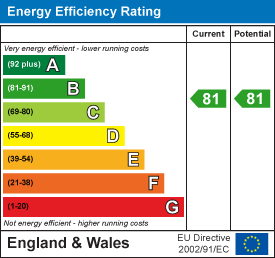2 bedroom flat for sale
New Court Gardens, Retfordflat
bedrooms
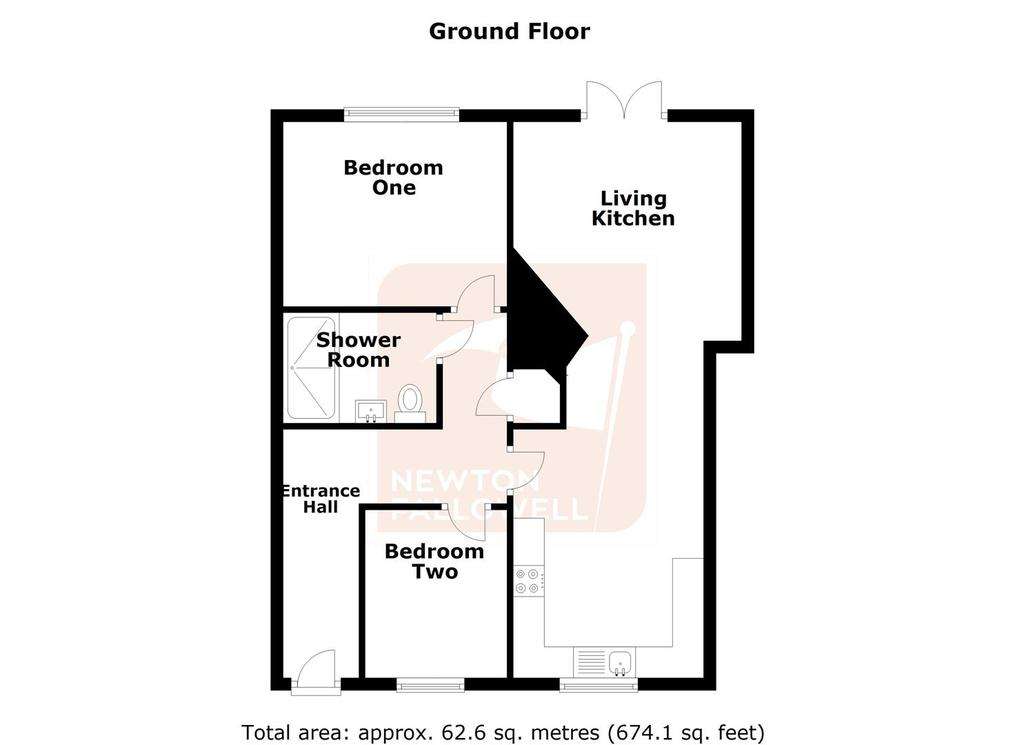
Property photos

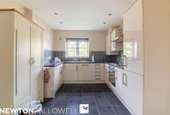
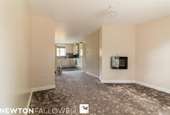
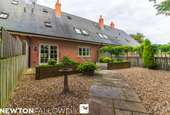
+8
Property description
This modern ground floor apartment is situated on an exclusive over 55's gated development within easy walking distance of the town centre. The accommodation briefly consists of a living kitchen, two bedrooms and a shower room, as well as low maintenance gardens to front and rear aspects. The apartment is situated within a secure development with the benefit of allocated parking (as well as visitor parking) and site manager.
Reception Hall - 4.23 x 3.62 (13'10" x 11'10") - Double glazed front entrance door, meter cupboard housing the electric meter, doors leading to both bedrooms, the shower room, living kitchen and accessing a further storage cupboard.
Cloaks Cupboard - Featuring shelving and the manifolds for the gas-fired underfloor heating as well as the electric consumer unit.
Lounge Diner - 6.01 x 3.69 (19'8" x 12'1") - Television, telephone and BT points, wall-mounted electric fire and double glazed French doors leading to the rear garden.
Kitchen - 3.91 x 3.01 (12'9" x 9'10") - Fitted with a range of gloss base and wall units consisting of soft close cupboards and drawers underneath roll top work surfaces with tiled splashbacks. Appliances include an integrated 'CDA' dishwasher, integrated 'CDA' washer dryer, electric 'CDA' fan-assisted oven, integrated 'CDA' upright fridge freezer, 'CDA' four ring hob and brushed stainless steel extractor hood above and a single bowl stainless steel sink and drainer with chrome mixer tap. Cupboard housing the 'Baxi Duo-Tec' gas-fired central heating boiler, double glazed window to the front aspect, wall-mounted extractor fan and a ceramic tiled floor covering.
Bedroom One - 3.62 x 3.05 (11'10" x 10'0") - Timber double glazed window to the rear aspect and a television point.
Bedroom Two - 2.71 x 2.3 (8'10" x 7'6") - Double glazed window to the front aspect.
Shower Room - 2.48 x 1.74 (8'1" x 5'8") - Fitted with a three piece suite consisting of a walk-in shower enclosure with mains-fed shower within, contemporary rectangular wash hand basin with chrome mixer tap and toiletry cupboard below and a low-level flush WC. Mermaid boarded walls to full height to the area of the shower enclosure and half height to the remaining walls, vinyl floor covering, electric chrome ladder-style towel radiator and a range of ceiling-mounted downlights as well as a ceiling-mounted extractor fan.
Externally - The rear garden is low maintenance and features an Indian sandstone patio area immediately to the rear of the property which forms a pathway to the rear right corner where there is a gate accessing a further pathway. The remainder of the garden is gravel chipped with mature border along the rear and raised beds in the centre.
Title Plan -
Agent's Notes - The apartment features underfloor heating throughout which is thermostatically operated in each room.
Tenure - Leasehold- 999 year lease which commenced on 1st January 2010. Annual maintenance charge of £1,737.84 paid in 4 quarterly payments which covers grounds maintenance and also includes water charges and buildings insurance.
Council Tax - Band B
Disclaimer - Every care has been taken with the preparation of these Particulars but complete accuracy cannot be guaranteed, If there is any point, which is of particular importance to you, please obtain professional confirmation. Alternatively, we will be pleased to check the information for you. These Particulars do not constitute a contract or part of a contract. The floor plan shown in these particulars is for illustrative purposes only and should not be interpreted as a scaled drawing.
Services - We wish to advise prospective purchasers that we have not tested the services or any of the equipment or appliances in this property, accordingly we strongly advise prospective purchasers to commission their own survey or service reports before finalising their offer to purchase.
Reception Hall - 4.23 x 3.62 (13'10" x 11'10") - Double glazed front entrance door, meter cupboard housing the electric meter, doors leading to both bedrooms, the shower room, living kitchen and accessing a further storage cupboard.
Cloaks Cupboard - Featuring shelving and the manifolds for the gas-fired underfloor heating as well as the electric consumer unit.
Lounge Diner - 6.01 x 3.69 (19'8" x 12'1") - Television, telephone and BT points, wall-mounted electric fire and double glazed French doors leading to the rear garden.
Kitchen - 3.91 x 3.01 (12'9" x 9'10") - Fitted with a range of gloss base and wall units consisting of soft close cupboards and drawers underneath roll top work surfaces with tiled splashbacks. Appliances include an integrated 'CDA' dishwasher, integrated 'CDA' washer dryer, electric 'CDA' fan-assisted oven, integrated 'CDA' upright fridge freezer, 'CDA' four ring hob and brushed stainless steel extractor hood above and a single bowl stainless steel sink and drainer with chrome mixer tap. Cupboard housing the 'Baxi Duo-Tec' gas-fired central heating boiler, double glazed window to the front aspect, wall-mounted extractor fan and a ceramic tiled floor covering.
Bedroom One - 3.62 x 3.05 (11'10" x 10'0") - Timber double glazed window to the rear aspect and a television point.
Bedroom Two - 2.71 x 2.3 (8'10" x 7'6") - Double glazed window to the front aspect.
Shower Room - 2.48 x 1.74 (8'1" x 5'8") - Fitted with a three piece suite consisting of a walk-in shower enclosure with mains-fed shower within, contemporary rectangular wash hand basin with chrome mixer tap and toiletry cupboard below and a low-level flush WC. Mermaid boarded walls to full height to the area of the shower enclosure and half height to the remaining walls, vinyl floor covering, electric chrome ladder-style towel radiator and a range of ceiling-mounted downlights as well as a ceiling-mounted extractor fan.
Externally - The rear garden is low maintenance and features an Indian sandstone patio area immediately to the rear of the property which forms a pathway to the rear right corner where there is a gate accessing a further pathway. The remainder of the garden is gravel chipped with mature border along the rear and raised beds in the centre.
Title Plan -
Agent's Notes - The apartment features underfloor heating throughout which is thermostatically operated in each room.
Tenure - Leasehold- 999 year lease which commenced on 1st January 2010. Annual maintenance charge of £1,737.84 paid in 4 quarterly payments which covers grounds maintenance and also includes water charges and buildings insurance.
Council Tax - Band B
Disclaimer - Every care has been taken with the preparation of these Particulars but complete accuracy cannot be guaranteed, If there is any point, which is of particular importance to you, please obtain professional confirmation. Alternatively, we will be pleased to check the information for you. These Particulars do not constitute a contract or part of a contract. The floor plan shown in these particulars is for illustrative purposes only and should not be interpreted as a scaled drawing.
Services - We wish to advise prospective purchasers that we have not tested the services or any of the equipment or appliances in this property, accordingly we strongly advise prospective purchasers to commission their own survey or service reports before finalising their offer to purchase.
Council tax
First listed
Over a month agoEnergy Performance Certificate
New Court Gardens, Retford
Placebuzz mortgage repayment calculator
Monthly repayment
The Est. Mortgage is for a 25 years repayment mortgage based on a 10% deposit and a 5.5% annual interest. It is only intended as a guide. Make sure you obtain accurate figures from your lender before committing to any mortgage. Your home may be repossessed if you do not keep up repayments on a mortgage.
New Court Gardens, Retford - Streetview
DISCLAIMER: Property descriptions and related information displayed on this page are marketing materials provided by Newton Fallowell - Retford. Placebuzz does not warrant or accept any responsibility for the accuracy or completeness of the property descriptions or related information provided here and they do not constitute property particulars. Please contact Newton Fallowell - Retford for full details and further information.





