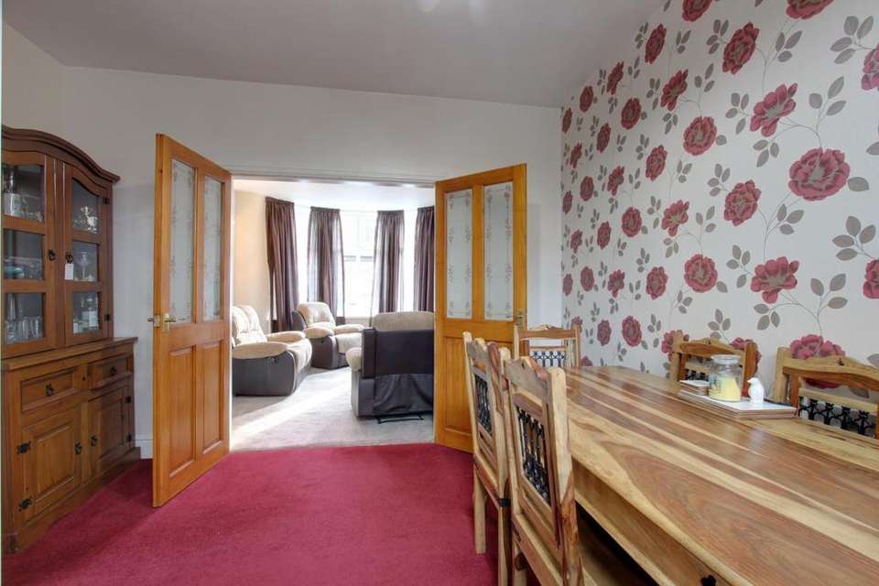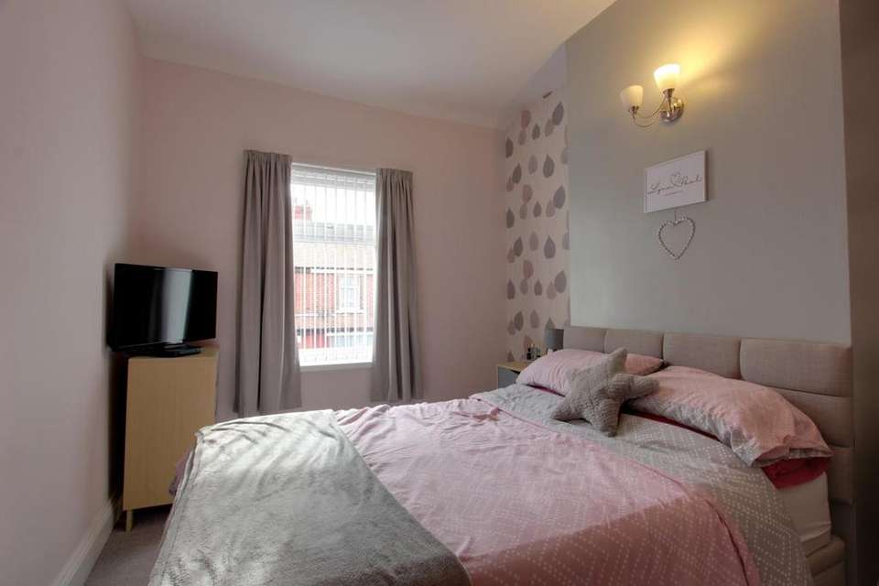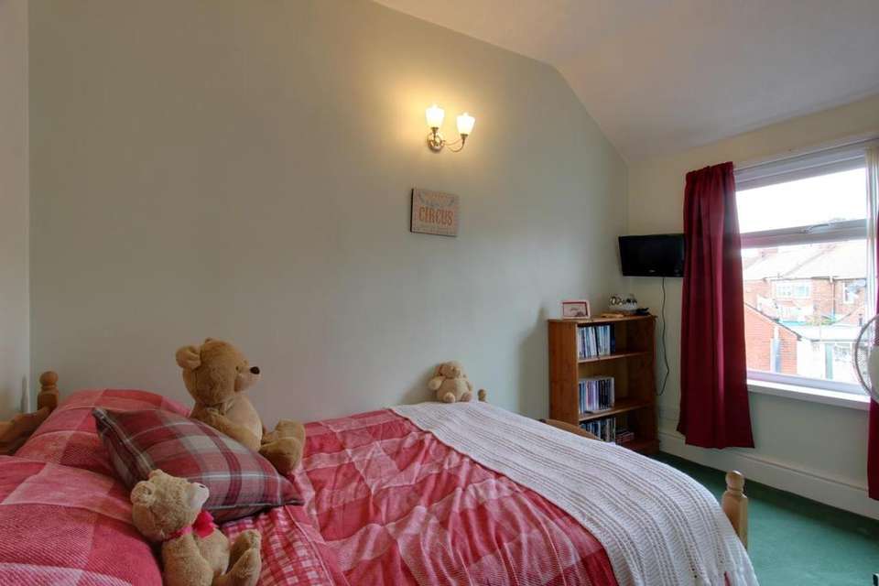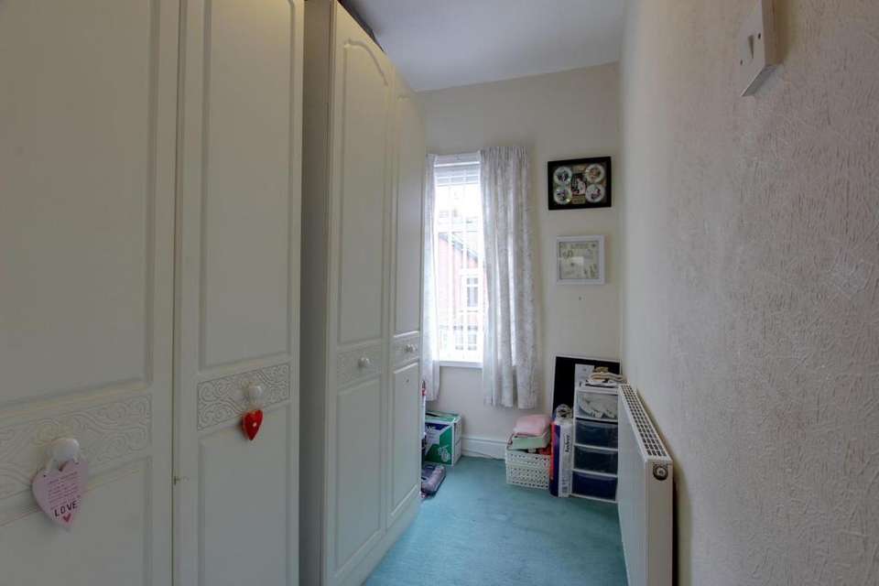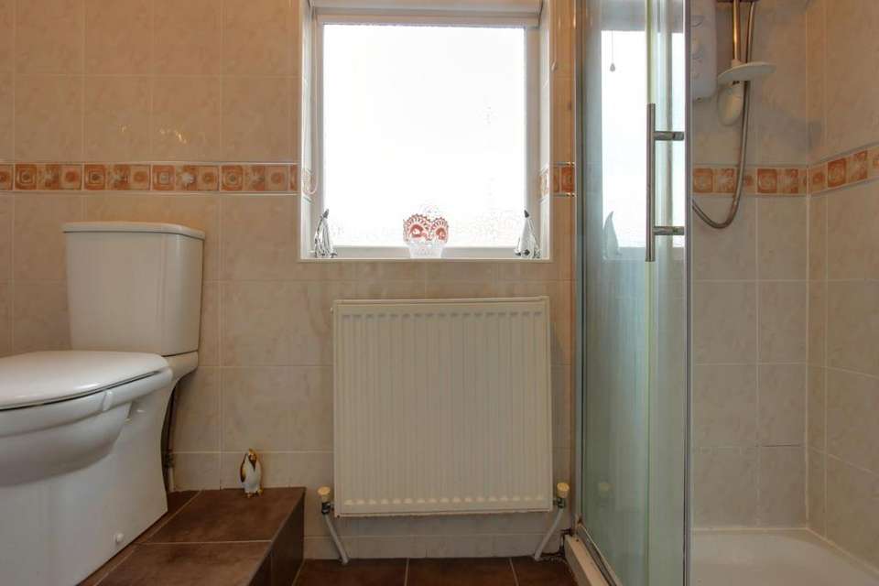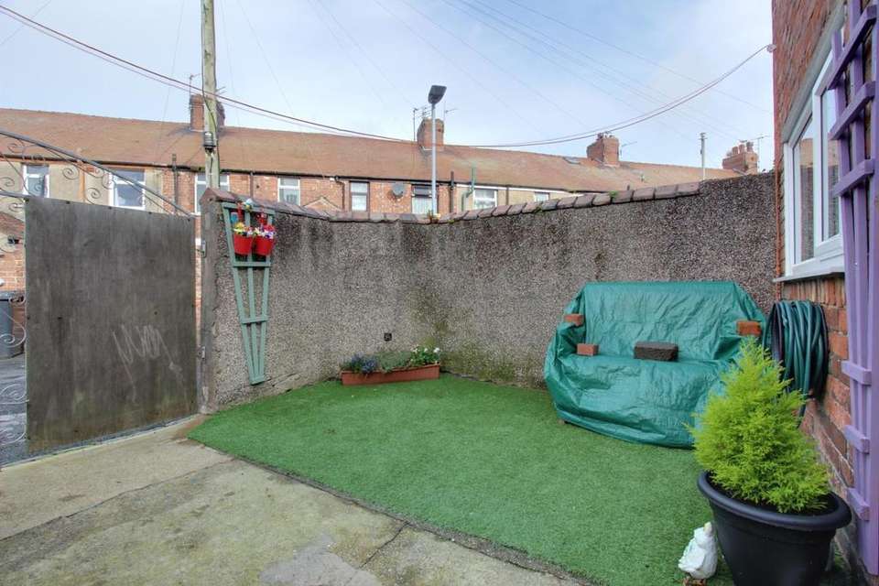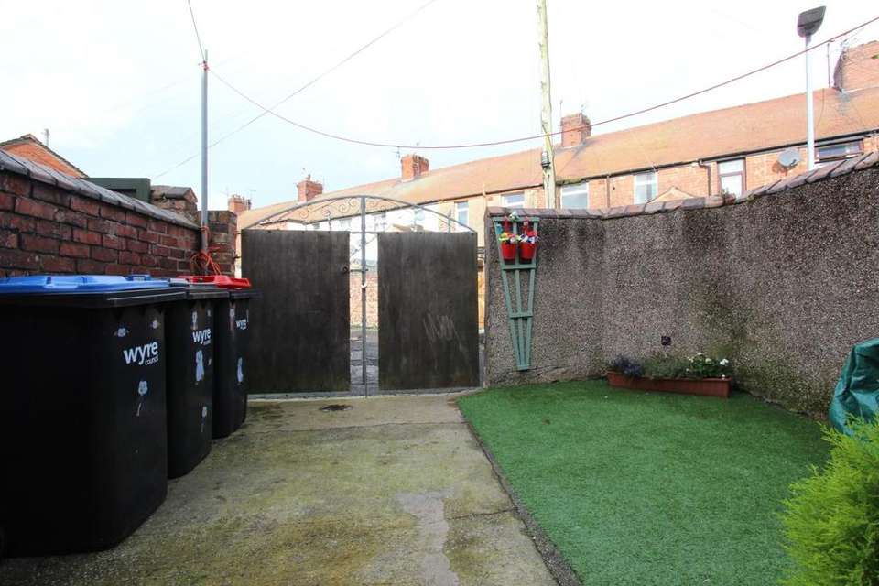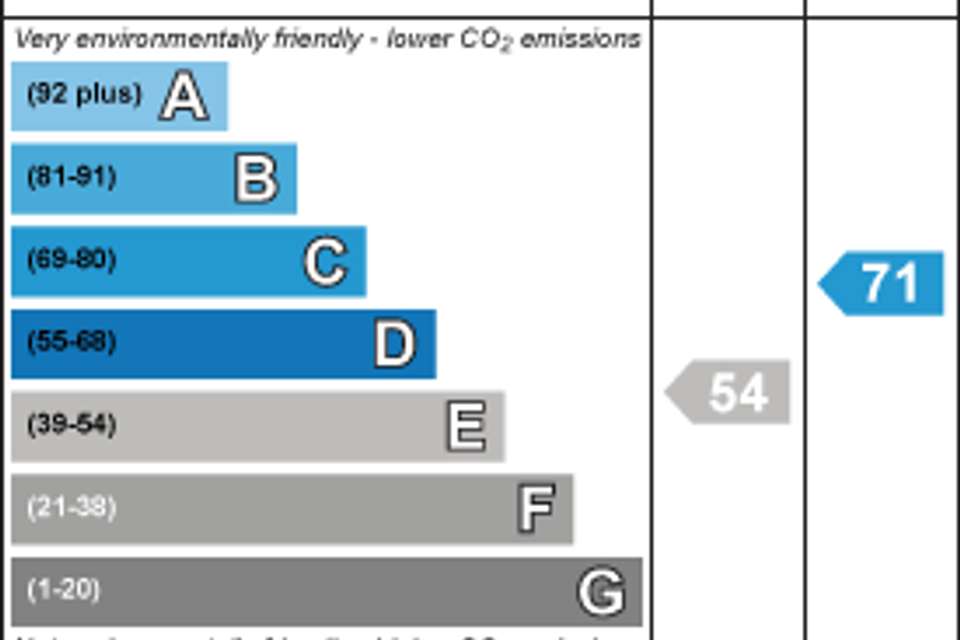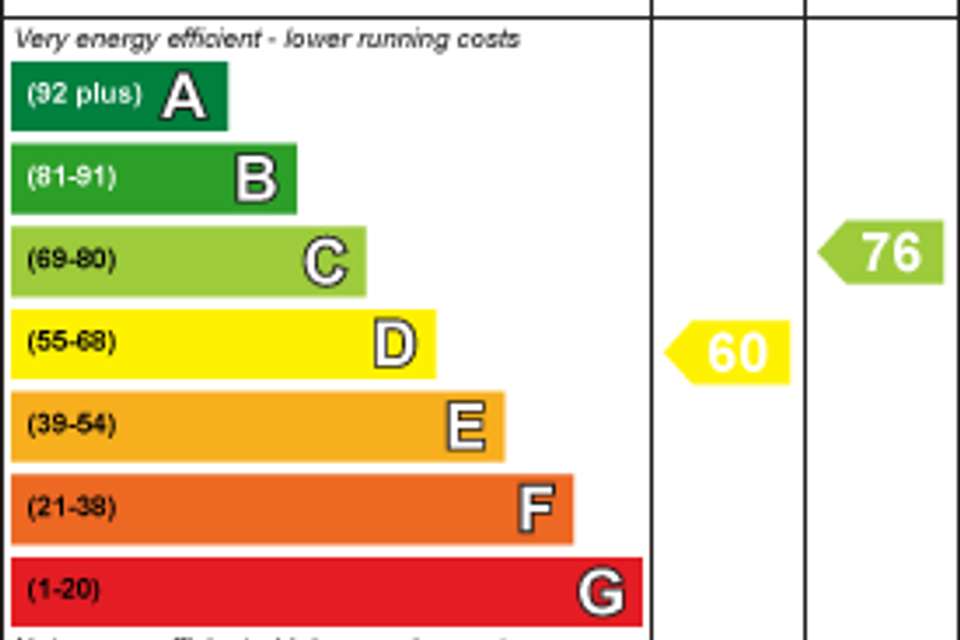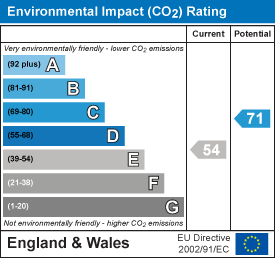3 bedroom house for sale
Addison Road, Fleetwoodhouse
bedrooms
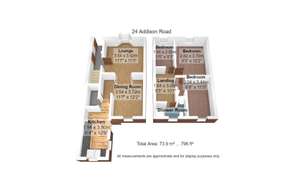
Property photos

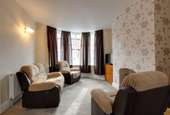
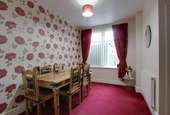
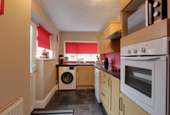
+9
Property description
Acquire Homes are pleased to offer this immaculate three bedroom end terrace property to the market. Set within walking distance to local amenities and transport link this house will meet a lot of requirements for either first time buyers or an investor looking too add to their portfolio.
The house comes in great condition and would be ready to walk straight into with three bedrooms two reception rooms and modern kitchen and shower room. This property also has the benefit of off road parking with secure gated access to the rear.
Viewings are highly advised on this house so do not delay and [use Contact Agent Button] to arrange.
Porch - Partly glazed UPVC double glazed stained leaded light front door into -
Hall - Stairs to first floor landing, radiator, front aspect partly glazed door into -
Lounge - 3.55m x 3.41m (11'7" x 11'2") - Good size reception room with front aspect UPVC double glazed bay window, radiator, intercommunicating doors into -
Dining Room - 3.72 x 3.55 (12'2" x 11'7") - Separate reception room with rear aspect UPVC double glazed window, radiator, door into -
Kitchen - 4.92 max x 1.95 (16'1" max x 6'4") - Modern kitchen with double aspect UPVC double glazed window, partly glazed UPVC door into rear garden, stainless steel circular single drainer sink unit with mixer tap with splash back tiles and cupboard under and further range of base and eye level units, space for washing machine and dish washer, four ring electric hob and extractor hood, radiator, built in oven, space for fridge/freezer, door into cupboard housing wall mounted combination boiler.
Landing - Hatch to loft space, doors into -
Bedroom 1 - 3.69 x 2.77 (12'1" x 9'1") - Main double bedroom with front aspect UPVC double glazed window, radiator.
Bedroom 2 - 3.51 max x 2.88 max (11'6" max x 9'5" max) - Second double bedroom with rear aspect UPVC double glazed window, radiator, built in cupboard.
Bedroom 3 - 2.81 x 1.67 (9'2" x 5'5") - Front aspect UPVC double glazed window, radiator.
Shower Room - 2.41 x 1.63 max (7'10" x 5'4" max) - Modern three piece shower room with rear aspect UPVC double glazed frosted window, separate shower cubicle, wash hand basin, low level WC, tiled floor, fully tiled walls, radiator.
Rear Garden - Courtyard with paved area and artificial lawn, garden shed (power and light), outside tap, garden wall surround, security light, gate to rear access.
The house comes in great condition and would be ready to walk straight into with three bedrooms two reception rooms and modern kitchen and shower room. This property also has the benefit of off road parking with secure gated access to the rear.
Viewings are highly advised on this house so do not delay and [use Contact Agent Button] to arrange.
Porch - Partly glazed UPVC double glazed stained leaded light front door into -
Hall - Stairs to first floor landing, radiator, front aspect partly glazed door into -
Lounge - 3.55m x 3.41m (11'7" x 11'2") - Good size reception room with front aspect UPVC double glazed bay window, radiator, intercommunicating doors into -
Dining Room - 3.72 x 3.55 (12'2" x 11'7") - Separate reception room with rear aspect UPVC double glazed window, radiator, door into -
Kitchen - 4.92 max x 1.95 (16'1" max x 6'4") - Modern kitchen with double aspect UPVC double glazed window, partly glazed UPVC door into rear garden, stainless steel circular single drainer sink unit with mixer tap with splash back tiles and cupboard under and further range of base and eye level units, space for washing machine and dish washer, four ring electric hob and extractor hood, radiator, built in oven, space for fridge/freezer, door into cupboard housing wall mounted combination boiler.
Landing - Hatch to loft space, doors into -
Bedroom 1 - 3.69 x 2.77 (12'1" x 9'1") - Main double bedroom with front aspect UPVC double glazed window, radiator.
Bedroom 2 - 3.51 max x 2.88 max (11'6" max x 9'5" max) - Second double bedroom with rear aspect UPVC double glazed window, radiator, built in cupboard.
Bedroom 3 - 2.81 x 1.67 (9'2" x 5'5") - Front aspect UPVC double glazed window, radiator.
Shower Room - 2.41 x 1.63 max (7'10" x 5'4" max) - Modern three piece shower room with rear aspect UPVC double glazed frosted window, separate shower cubicle, wash hand basin, low level WC, tiled floor, fully tiled walls, radiator.
Rear Garden - Courtyard with paved area and artificial lawn, garden shed (power and light), outside tap, garden wall surround, security light, gate to rear access.
Council tax
First listed
Over a month agoEnergy Performance Certificate
Addison Road, Fleetwood
Placebuzz mortgage repayment calculator
Monthly repayment
The Est. Mortgage is for a 25 years repayment mortgage based on a 10% deposit and a 5.5% annual interest. It is only intended as a guide. Make sure you obtain accurate figures from your lender before committing to any mortgage. Your home may be repossessed if you do not keep up repayments on a mortgage.
Addison Road, Fleetwood - Streetview
DISCLAIMER: Property descriptions and related information displayed on this page are marketing materials provided by Acquire Homes - Fleetwood. Placebuzz does not warrant or accept any responsibility for the accuracy or completeness of the property descriptions or related information provided here and they do not constitute property particulars. Please contact Acquire Homes - Fleetwood for full details and further information.





