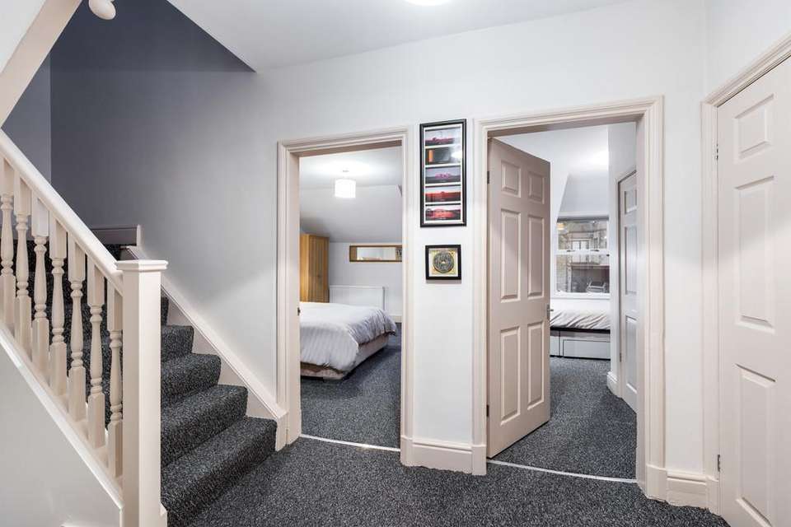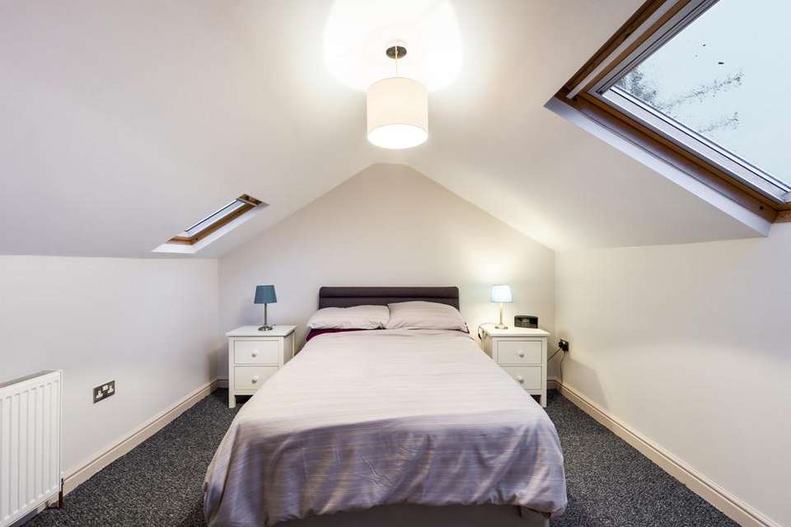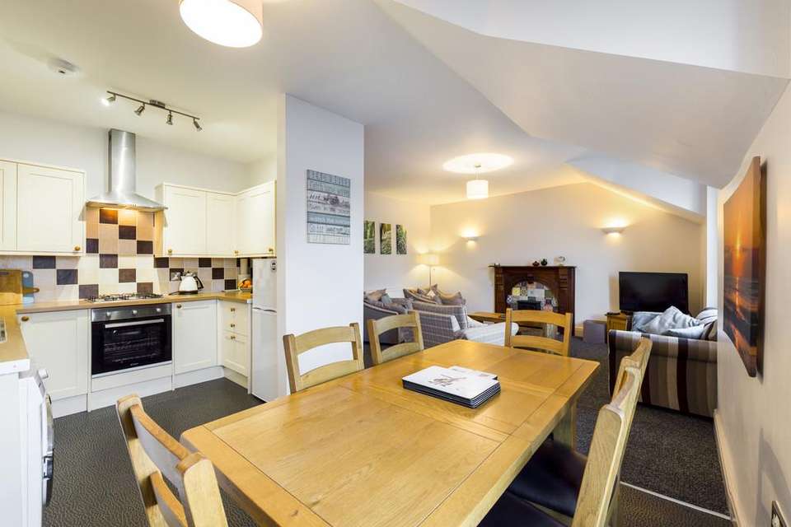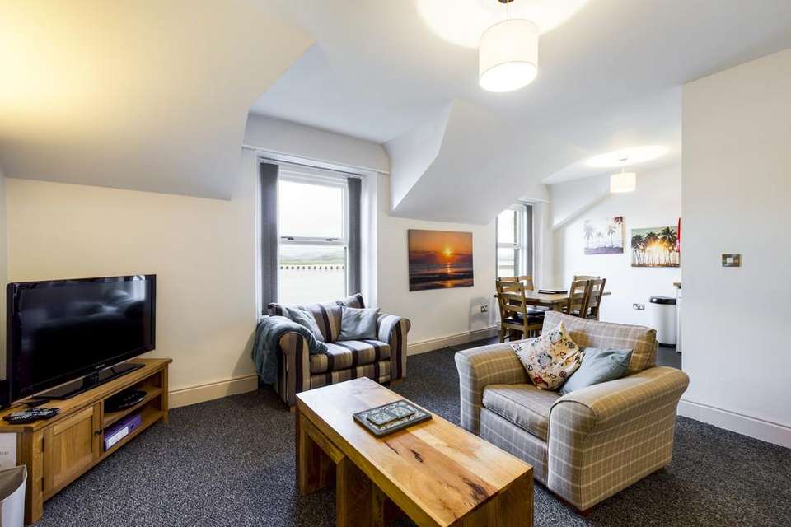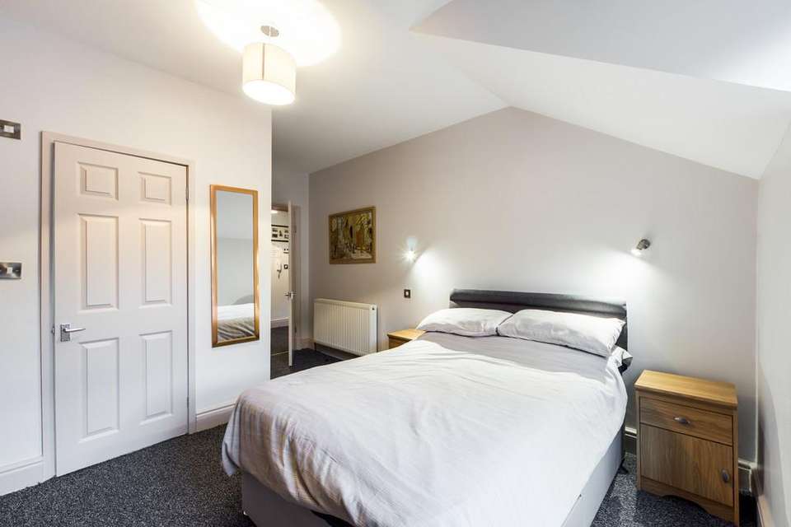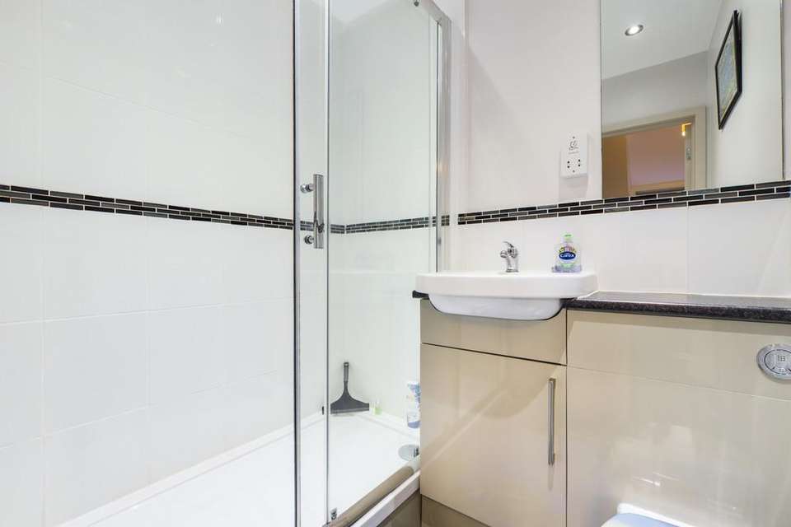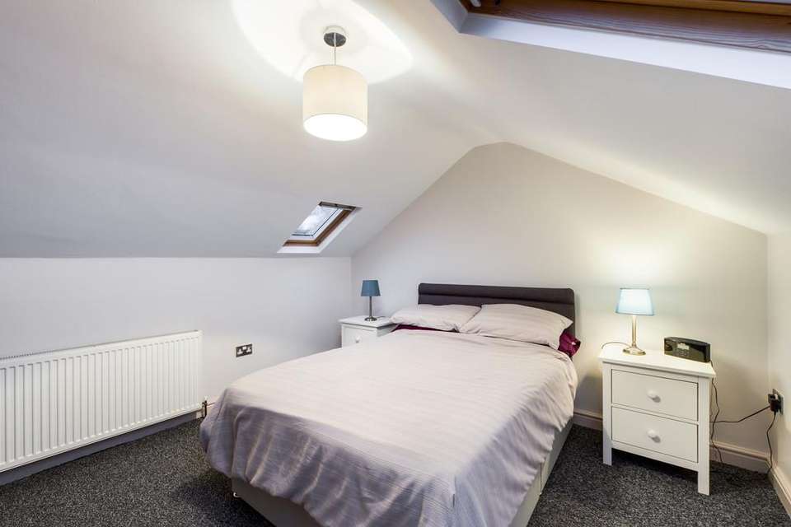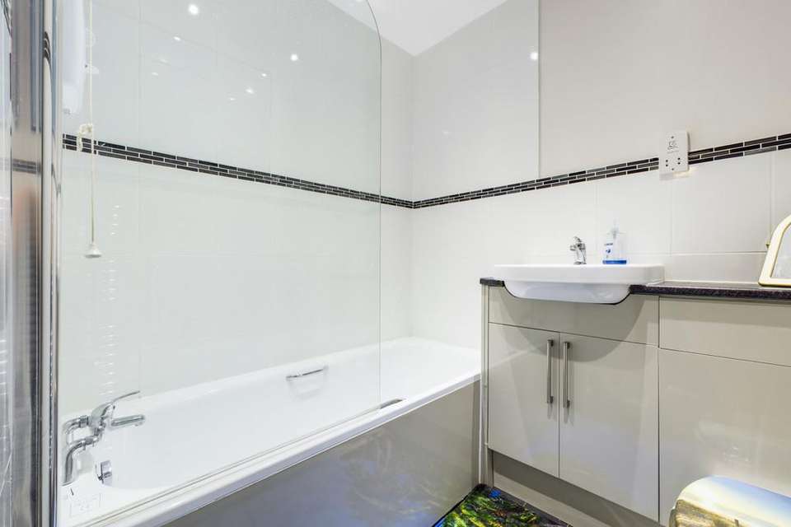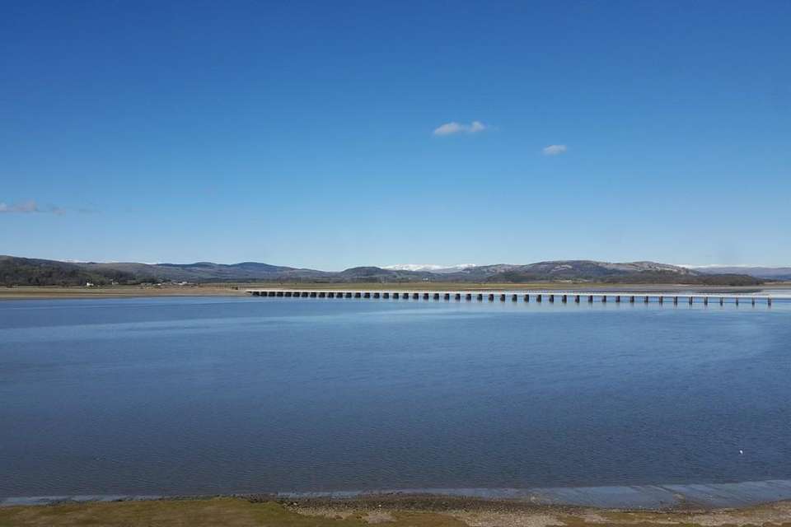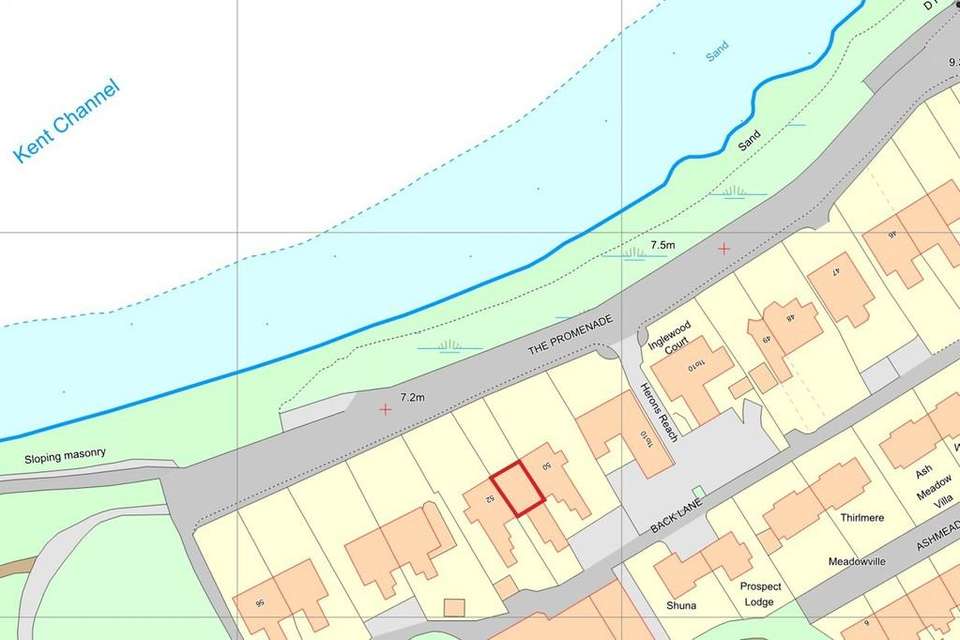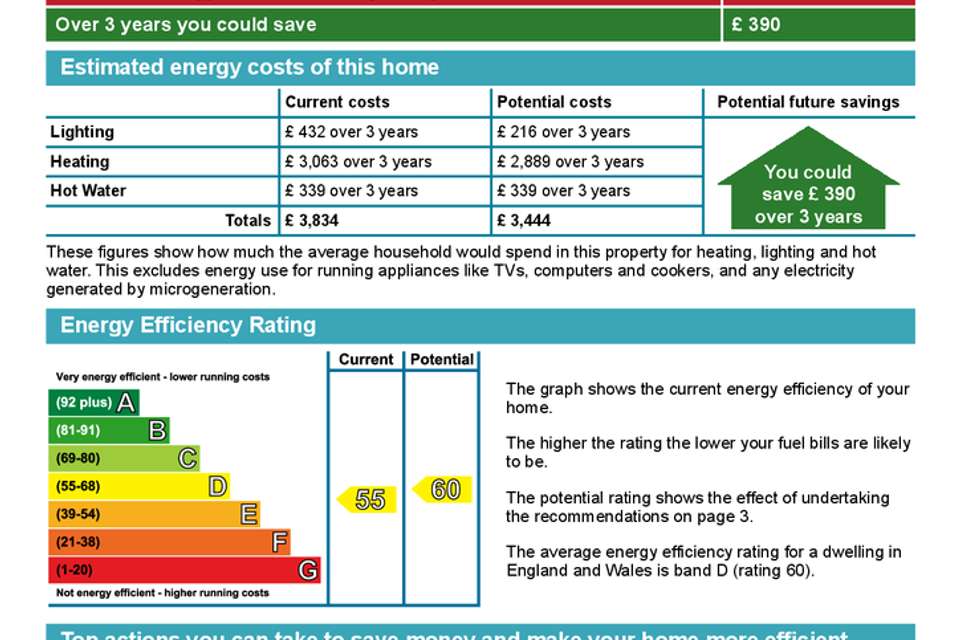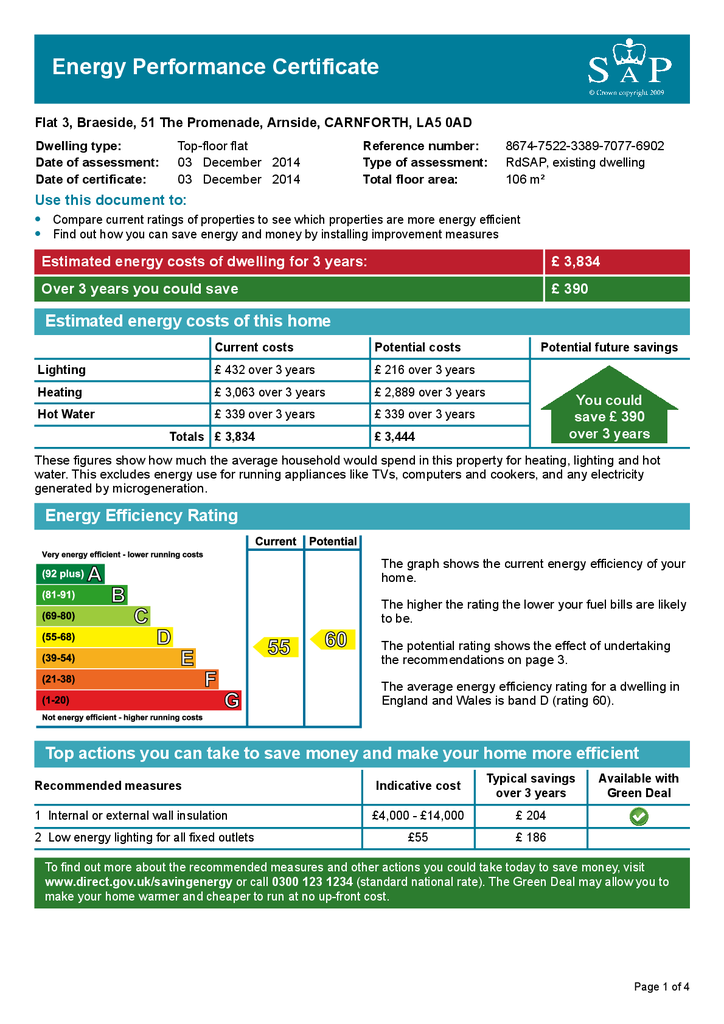3 bedroom flat for sale
51 Promenade, Arnside, Cumbria, LA5 0ADflat
bedrooms
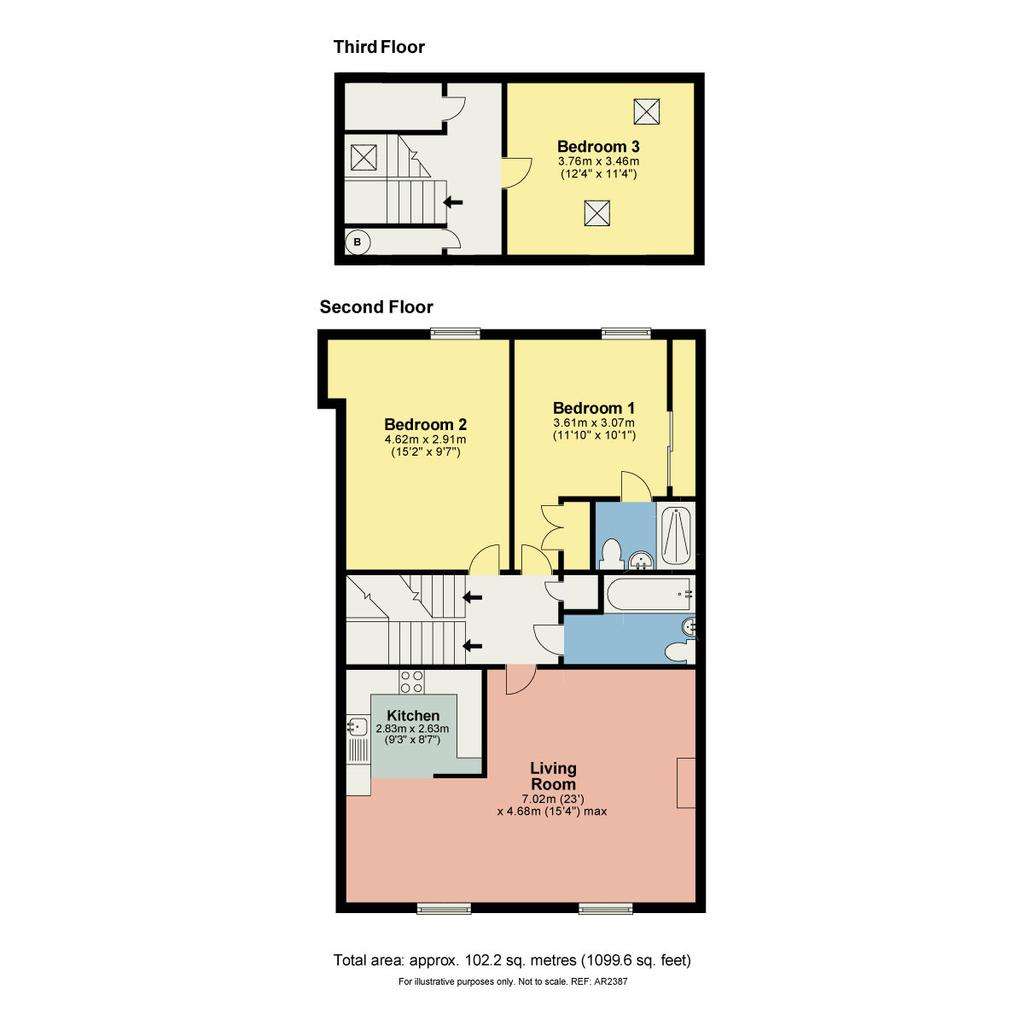
Property photos

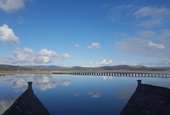
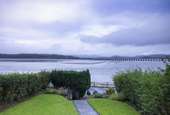
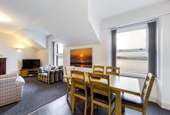
+12
Property description
Location From our Arnside office proceed along the Promenade. Turn right at The Albion and continue along the Promenade with Braeside located approximately two thirds of the way along.
Accommodation (with approximate dimensions)
Communal Entrance Hall with stairs leading to upper floors and Victorian tiled floor.
First Floor Landing Stairs leading to private entrance hall.
Private Entrance Hall with entry phone and built in storage cupboard housing the electric meter.
Open Plan Living Room/Kitchen
Living Room 23' 0" x 15' 3" (7.01m x 4.65m) wooden fire surround with marble hearth and tiled inset, radiator, T.V. and telephone points and elevated views over the Kent Estuary to Grange-over-Sands, Whitbarrow Scar and the Lakeland Fells beyond.
Kitchen Area 8' 9" x 6' 4" (2.67m x 1.93m) a range of wall and base units with complementary work surface, 1 ½ bowl stainless steel sink with mixer tap., integrated electric oven, Lamona four ring gas hob with stainless steel chimney extractor fan over, integrated dishwasher, plumbing for washing machine and space for fridge/freezer.
Bathroom vanity unit with overset wash hand basin and concealed cistern W.C., bath with Triton Enrich electric shower over, shower screen, central heating towel radiator, shaver point, complementary tiling and extractor fan.
Bedroom One 11' 10" x 10' 1" (3.61m x 3.07m) fitted wardrobes, storage cupboard, radiator, T.V. and telephone points.
En-suite Shower Room shower enclosure with shower and glazed door, vanity unit with overset wash hand basin and concealed cistern W.C., central heating towel radiator, shaver point, complementary tiling and extractor fan.
Bedroom Two 15' 2" x 10' 9" (4.62m x 3.28m) with window, radiator and T.V. and telephone points.
Top Floor Landing with two storage cupboards - one housing the central heating boiler and a Velux window.
Bedroom Three 12' 4" x 11' 6" (3.76m x 3.51m) radiator and two velux windows. (Concealed plumbing is in place to create en-suite if required)
Services Mains electricity, gas, water and drainage.
Council Tax - Band C - South Lakeland District Council.
Tenure Leasehold, The lease was new in 2015 and is for 125 years. The owner of the apartment will have 33 1/3% share on the freehold. If any maintenance is required then it will be a 1/3rd split of the bills.
Viewings Strictly by appointment with Hackney & Leigh Arnside Office.
Energy Perforamnce Certificate The full Energy Performance Certificate is available on our website and also at any of our offices.
Accommodation (with approximate dimensions)
Communal Entrance Hall with stairs leading to upper floors and Victorian tiled floor.
First Floor Landing Stairs leading to private entrance hall.
Private Entrance Hall with entry phone and built in storage cupboard housing the electric meter.
Open Plan Living Room/Kitchen
Living Room 23' 0" x 15' 3" (7.01m x 4.65m) wooden fire surround with marble hearth and tiled inset, radiator, T.V. and telephone points and elevated views over the Kent Estuary to Grange-over-Sands, Whitbarrow Scar and the Lakeland Fells beyond.
Kitchen Area 8' 9" x 6' 4" (2.67m x 1.93m) a range of wall and base units with complementary work surface, 1 ½ bowl stainless steel sink with mixer tap., integrated electric oven, Lamona four ring gas hob with stainless steel chimney extractor fan over, integrated dishwasher, plumbing for washing machine and space for fridge/freezer.
Bathroom vanity unit with overset wash hand basin and concealed cistern W.C., bath with Triton Enrich electric shower over, shower screen, central heating towel radiator, shaver point, complementary tiling and extractor fan.
Bedroom One 11' 10" x 10' 1" (3.61m x 3.07m) fitted wardrobes, storage cupboard, radiator, T.V. and telephone points.
En-suite Shower Room shower enclosure with shower and glazed door, vanity unit with overset wash hand basin and concealed cistern W.C., central heating towel radiator, shaver point, complementary tiling and extractor fan.
Bedroom Two 15' 2" x 10' 9" (4.62m x 3.28m) with window, radiator and T.V. and telephone points.
Top Floor Landing with two storage cupboards - one housing the central heating boiler and a Velux window.
Bedroom Three 12' 4" x 11' 6" (3.76m x 3.51m) radiator and two velux windows. (Concealed plumbing is in place to create en-suite if required)
Services Mains electricity, gas, water and drainage.
Council Tax - Band C - South Lakeland District Council.
Tenure Leasehold, The lease was new in 2015 and is for 125 years. The owner of the apartment will have 33 1/3% share on the freehold. If any maintenance is required then it will be a 1/3rd split of the bills.
Viewings Strictly by appointment with Hackney & Leigh Arnside Office.
Energy Perforamnce Certificate The full Energy Performance Certificate is available on our website and also at any of our offices.
Council tax
First listed
Over a month agoEnergy Performance Certificate
51 Promenade, Arnside, Cumbria, LA5 0AD
Placebuzz mortgage repayment calculator
Monthly repayment
The Est. Mortgage is for a 25 years repayment mortgage based on a 10% deposit and a 5.5% annual interest. It is only intended as a guide. Make sure you obtain accurate figures from your lender before committing to any mortgage. Your home may be repossessed if you do not keep up repayments on a mortgage.
51 Promenade, Arnside, Cumbria, LA5 0AD - Streetview
DISCLAIMER: Property descriptions and related information displayed on this page are marketing materials provided by Hackney & Leigh - Arnside. Placebuzz does not warrant or accept any responsibility for the accuracy or completeness of the property descriptions or related information provided here and they do not constitute property particulars. Please contact Hackney & Leigh - Arnside for full details and further information.





