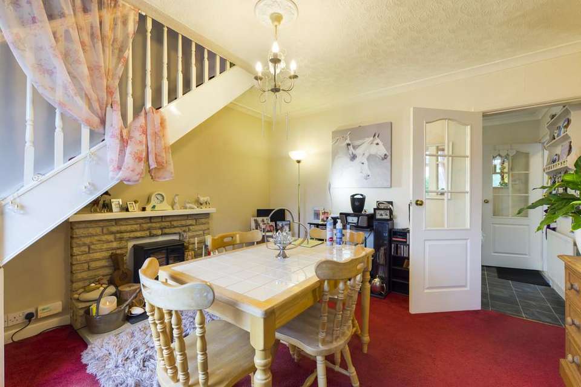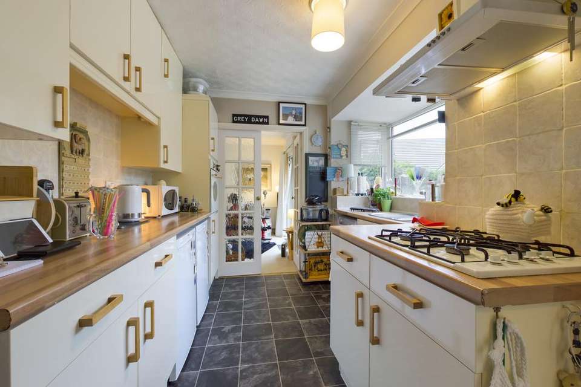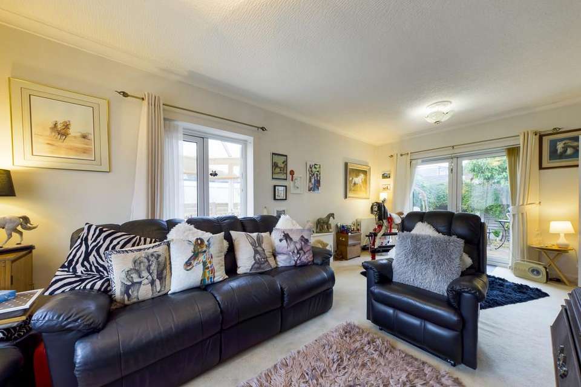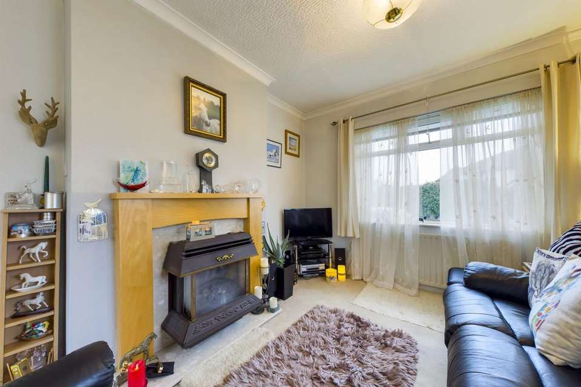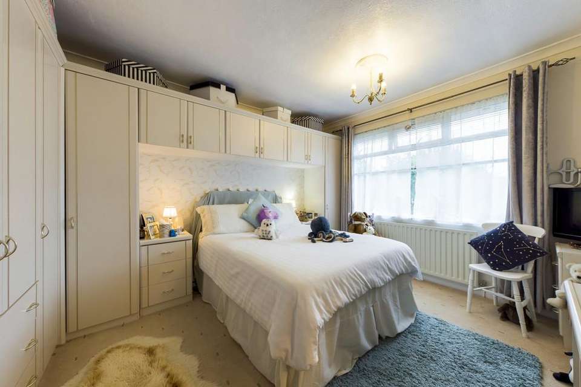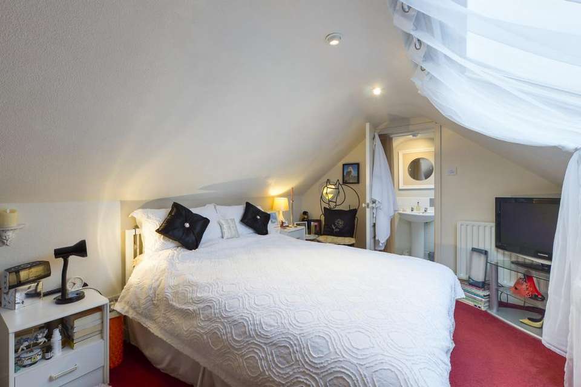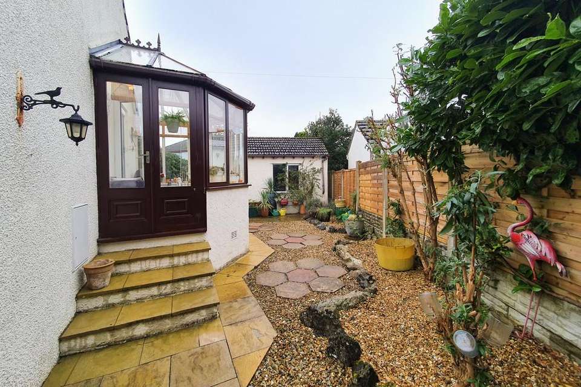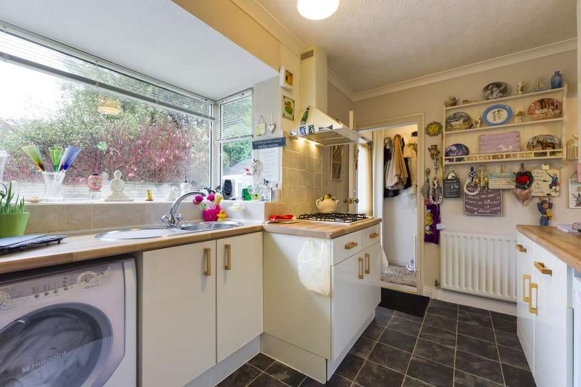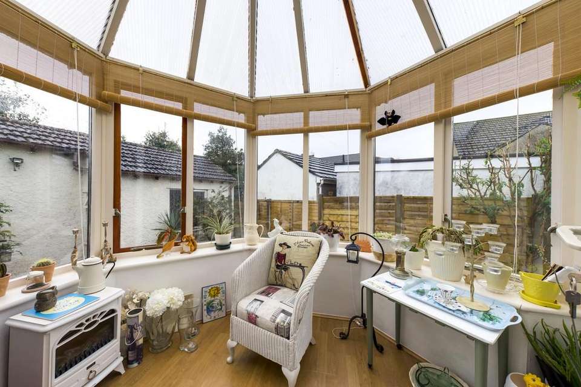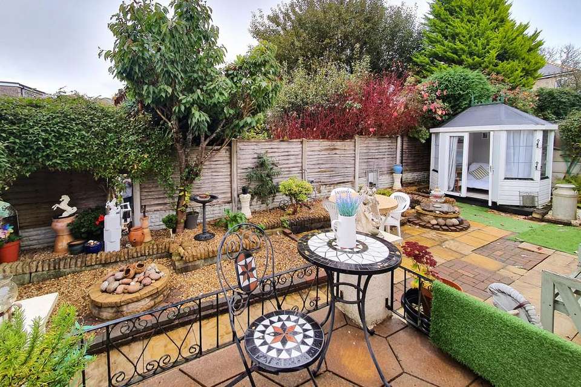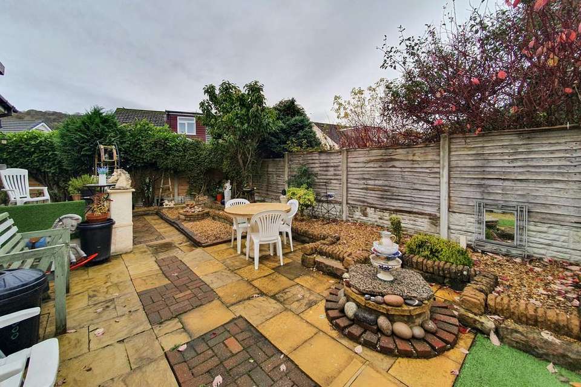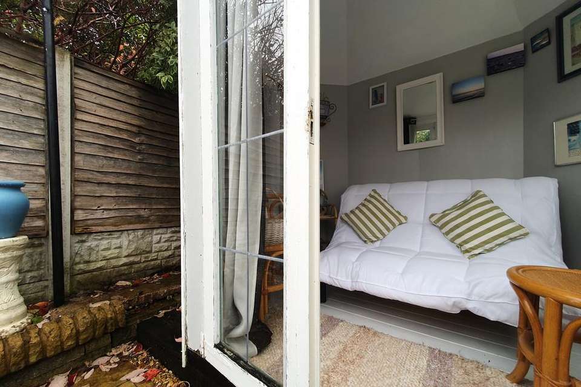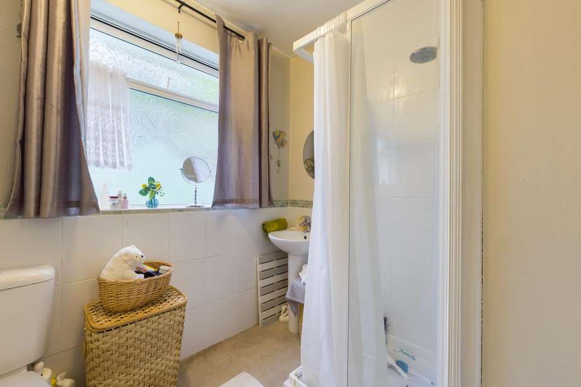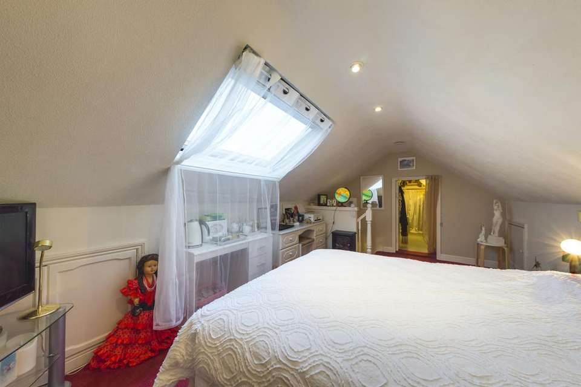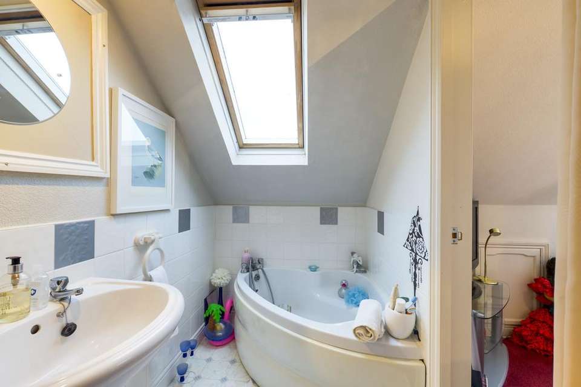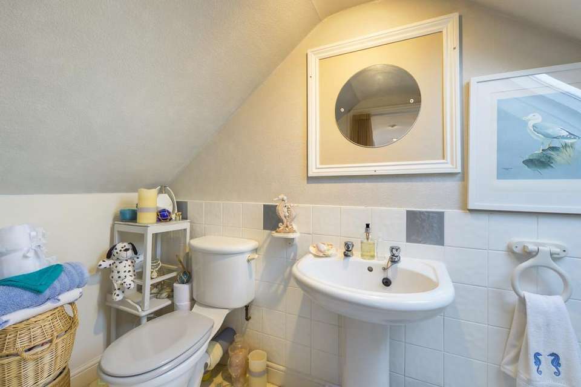2 bedroom semi-detached bungalow for sale
Main Street, Warton, Carnforth, Lancashire, LA5 9QFbungalow
bedrooms
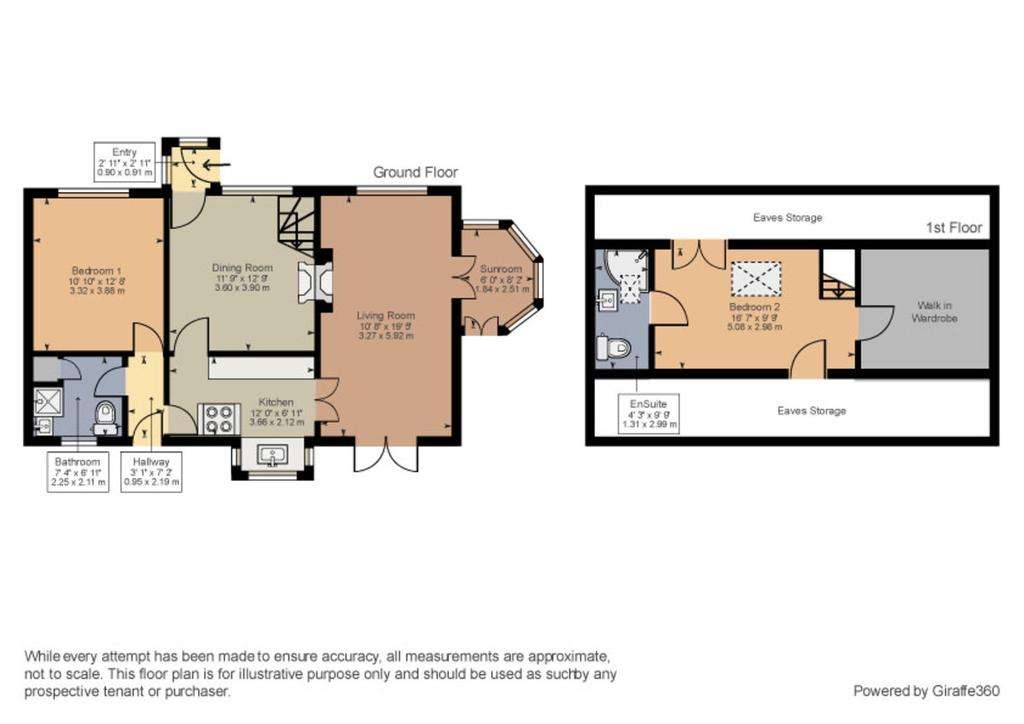
Property photos

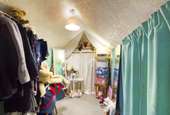
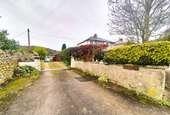
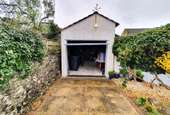
+16
Property description
Location From the Hackney & Leigh Carnforth Office, turn left and travel out of Carnforth towards Millhead, continuing on into Warton village. Proceed through the village passing a right hand turn onto Borwick Lane and then a left turning onto Croftlands. The property is located just after this junction on the left hand side on a private road just off Main Street and can be located by our For Sale sign.
Accommodation (with approx. dimensions)
Entrance Porch Of a PVCu double glazed construction, with tiled flooring. A PVCu double glazed door leads into:
Dining Room 11' 9" x 12' 9" (3.58m x 3.89m) A bright, warm and spacious room, fitted with a feature electric log burner, set in a stone surround upon a stone hearth. With a PVCu double glazed, coving to the ceiling and a radiator, with stairs leading to the first floor.
Kitchen 12' 0" x 6' 11" (3.66m x 2.11m) Fitted with a range of wall and base units with a complementary worktop over and a stainless steel sink unit with mixer tap and drainer. Fitted appliances include a Neff four ring gas hob with extractor hood over and an Algor high rise electric oven. With plumbing for washing machine and space for an under counter fridge and freezer. With a PVCu double glazed bay window overlooking the private rear garden, coving to the ceiling and a radiator.
Rear Hall Fitted with a PVCu double glazed door providing access to the rear garden. With coving to the ceiling and a radiator.
Living Room 10' 8" x 19' 5" (3.25m x 5.92m) This large light and spacious room provides the perfect place to entertain family and friends in front of the living flame coal effect gas fire, set in wooden surround. With a PVCu double glazed window overlooking the front garden and PVCu double glazed French doors leading out to a raised terrace overlooking the rear garden. PVCu double glazed doors lead through to the conservatory with a second set of wooden double doors leading through to the kitchen. With coving to the ceiling and a radiator.
Conservatory 6' 0" x 8' 2" (1.83m x 2.49m) Of a wooden double glazed and brick constriction, this fantastic room provides the perfect sanctuary to sit back and relax with a good book. With wooden double glazed doors leading into the rear garden and laminate flooring.
Bedroom One 10' 10" x 12' 8" (3.3m x 3.86m) Fitted with a range of fitted wardrobes incorporating overhead storage boxes, with matching vanity dressing table and bedside cabinets. With a PVCu double glazed window overlooking the front garden, coving to the ceiling and a radiator.
Shower Room 7' 4" x 6' 11" (2.24m x 2.11m) Fitted with a three piece suite consisting of a WC, wash hand basin and a shower cubicle, fitted with a 'Mira' shower and tiled surround. With a PVCu double glazed frosted window, a built in airing cupboard housing the hot water cylinder and a radiator.
First Floor With stairs leading from the Dining Room.
Bedroom Two 16' 7" x 9' 9" (5.05m x 2.97m) This impressive room has ample space and storage, aswell as breath-taking views towards The Trough of Bowland and Warton Crag. With a sloping ceiling fitted with a Velux double glazed window, eaves storage to the front and rear and a radiator.
Ensuite Bathroom 4' 3" x 9' 9" (1.3m x 2.97m) Fitted with a three piece suite consisting a WC, wash hand basin and a corner bath with mixer shower and tiled surround. With a Velux double glaze window and a radiator.
Walk in Wardrobe Accessed by a lowered access door, this fantastic room has a multitude of uses. Currently used as a dressing area, this is could easily be converted into an office space or hobby room. With ample hanging space and access to further eaves storage.
Outside To the front of the property there is a paved driveway providing off road parking for at least three cars, leading to a detached garage/workshop. There is also planted garden to the front with a pathway leading to the front and a gateway leading to the side. Accessed via a wooden side gate, this leads to a landscaped rear garden with beautifully planted borders, providing a beautifully tranquil area to sit and relax. This fantastic garden is also fitted with a private, wooden built summerhouse, Victorian style lantern, water fountain, outside tap and wooden fenced borders.
Garage/Wokshop 17' 10" x 11' 0" (5.44m x 3.35m) Large than most garages, this impressive garage is every car enthusiasts dream. Fitted with an up and over door, light and power, with two wooden single glazed windows, there is ample room to house a car and have a workbench at the rear of the garage.
Services Mains electric, mains gas, mains water and mains drainage. The maintenance of the private access road leading to the two bungalows, is the responsibility of No 1 & No 2 Briarscroft.
Council Tax Band B – Lancaster City Council.
Tenure Freehold.
Viewings Strictly by appointment with Hackney & Leigh - Carnforth Office.
Energy Performance Certificate The full Energy Performance Certificate is available on our website and also at any of our offices.
Accommodation (with approx. dimensions)
Entrance Porch Of a PVCu double glazed construction, with tiled flooring. A PVCu double glazed door leads into:
Dining Room 11' 9" x 12' 9" (3.58m x 3.89m) A bright, warm and spacious room, fitted with a feature electric log burner, set in a stone surround upon a stone hearth. With a PVCu double glazed, coving to the ceiling and a radiator, with stairs leading to the first floor.
Kitchen 12' 0" x 6' 11" (3.66m x 2.11m) Fitted with a range of wall and base units with a complementary worktop over and a stainless steel sink unit with mixer tap and drainer. Fitted appliances include a Neff four ring gas hob with extractor hood over and an Algor high rise electric oven. With plumbing for washing machine and space for an under counter fridge and freezer. With a PVCu double glazed bay window overlooking the private rear garden, coving to the ceiling and a radiator.
Rear Hall Fitted with a PVCu double glazed door providing access to the rear garden. With coving to the ceiling and a radiator.
Living Room 10' 8" x 19' 5" (3.25m x 5.92m) This large light and spacious room provides the perfect place to entertain family and friends in front of the living flame coal effect gas fire, set in wooden surround. With a PVCu double glazed window overlooking the front garden and PVCu double glazed French doors leading out to a raised terrace overlooking the rear garden. PVCu double glazed doors lead through to the conservatory with a second set of wooden double doors leading through to the kitchen. With coving to the ceiling and a radiator.
Conservatory 6' 0" x 8' 2" (1.83m x 2.49m) Of a wooden double glazed and brick constriction, this fantastic room provides the perfect sanctuary to sit back and relax with a good book. With wooden double glazed doors leading into the rear garden and laminate flooring.
Bedroom One 10' 10" x 12' 8" (3.3m x 3.86m) Fitted with a range of fitted wardrobes incorporating overhead storage boxes, with matching vanity dressing table and bedside cabinets. With a PVCu double glazed window overlooking the front garden, coving to the ceiling and a radiator.
Shower Room 7' 4" x 6' 11" (2.24m x 2.11m) Fitted with a three piece suite consisting of a WC, wash hand basin and a shower cubicle, fitted with a 'Mira' shower and tiled surround. With a PVCu double glazed frosted window, a built in airing cupboard housing the hot water cylinder and a radiator.
First Floor With stairs leading from the Dining Room.
Bedroom Two 16' 7" x 9' 9" (5.05m x 2.97m) This impressive room has ample space and storage, aswell as breath-taking views towards The Trough of Bowland and Warton Crag. With a sloping ceiling fitted with a Velux double glazed window, eaves storage to the front and rear and a radiator.
Ensuite Bathroom 4' 3" x 9' 9" (1.3m x 2.97m) Fitted with a three piece suite consisting a WC, wash hand basin and a corner bath with mixer shower and tiled surround. With a Velux double glaze window and a radiator.
Walk in Wardrobe Accessed by a lowered access door, this fantastic room has a multitude of uses. Currently used as a dressing area, this is could easily be converted into an office space or hobby room. With ample hanging space and access to further eaves storage.
Outside To the front of the property there is a paved driveway providing off road parking for at least three cars, leading to a detached garage/workshop. There is also planted garden to the front with a pathway leading to the front and a gateway leading to the side. Accessed via a wooden side gate, this leads to a landscaped rear garden with beautifully planted borders, providing a beautifully tranquil area to sit and relax. This fantastic garden is also fitted with a private, wooden built summerhouse, Victorian style lantern, water fountain, outside tap and wooden fenced borders.
Garage/Wokshop 17' 10" x 11' 0" (5.44m x 3.35m) Large than most garages, this impressive garage is every car enthusiasts dream. Fitted with an up and over door, light and power, with two wooden single glazed windows, there is ample room to house a car and have a workbench at the rear of the garage.
Services Mains electric, mains gas, mains water and mains drainage. The maintenance of the private access road leading to the two bungalows, is the responsibility of No 1 & No 2 Briarscroft.
Council Tax Band B – Lancaster City Council.
Tenure Freehold.
Viewings Strictly by appointment with Hackney & Leigh - Carnforth Office.
Energy Performance Certificate The full Energy Performance Certificate is available on our website and also at any of our offices.
Council tax
First listed
Over a month agoMain Street, Warton, Carnforth, Lancashire, LA5 9QF
Placebuzz mortgage repayment calculator
Monthly repayment
The Est. Mortgage is for a 25 years repayment mortgage based on a 10% deposit and a 5.5% annual interest. It is only intended as a guide. Make sure you obtain accurate figures from your lender before committing to any mortgage. Your home may be repossessed if you do not keep up repayments on a mortgage.
Main Street, Warton, Carnforth, Lancashire, LA5 9QF - Streetview
DISCLAIMER: Property descriptions and related information displayed on this page are marketing materials provided by Hackney & Leigh - Carnforth. Placebuzz does not warrant or accept any responsibility for the accuracy or completeness of the property descriptions or related information provided here and they do not constitute property particulars. Please contact Hackney & Leigh - Carnforth for full details and further information.





