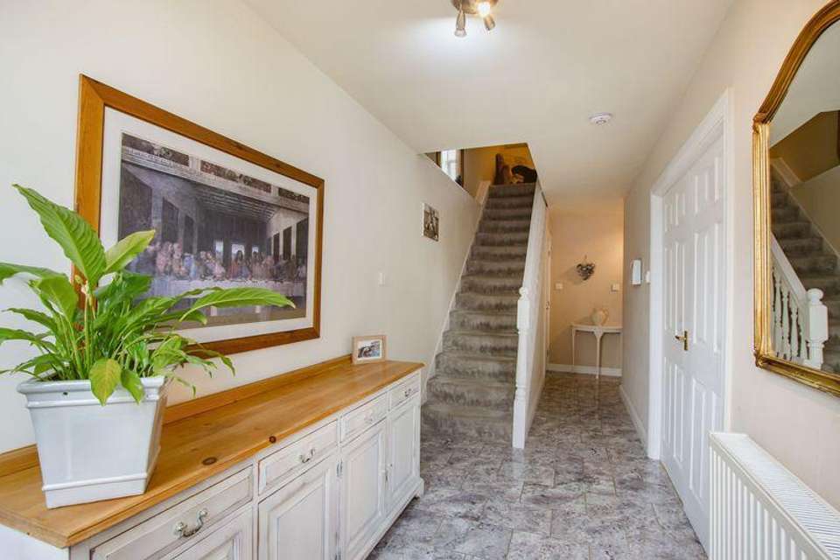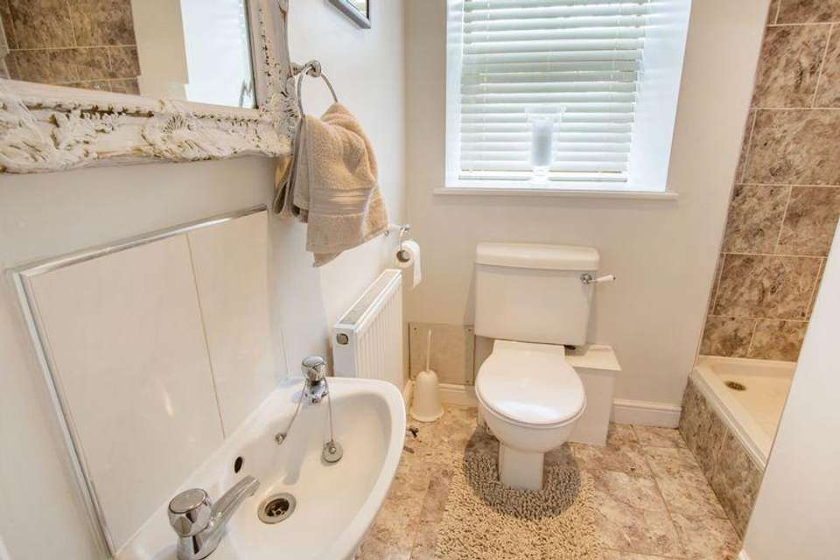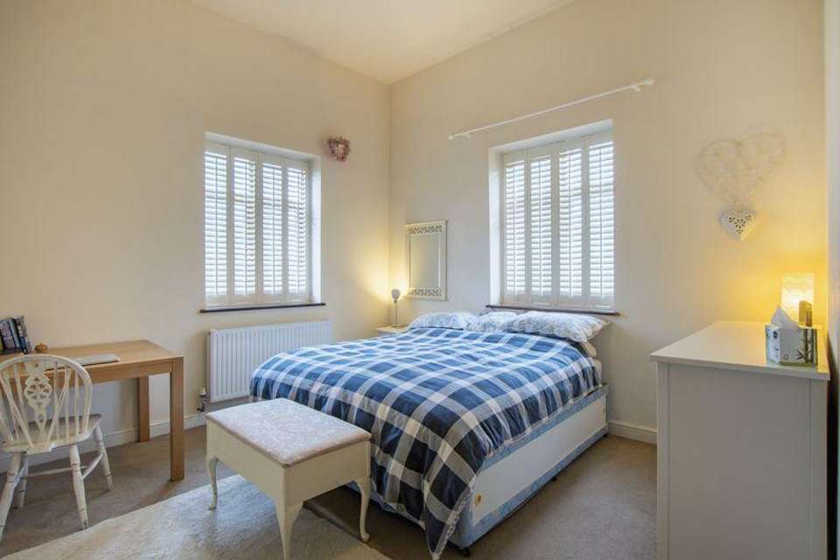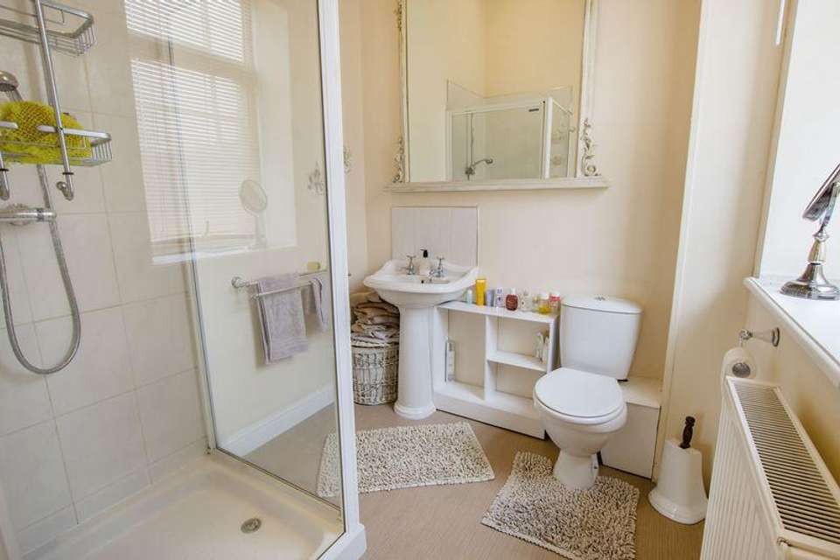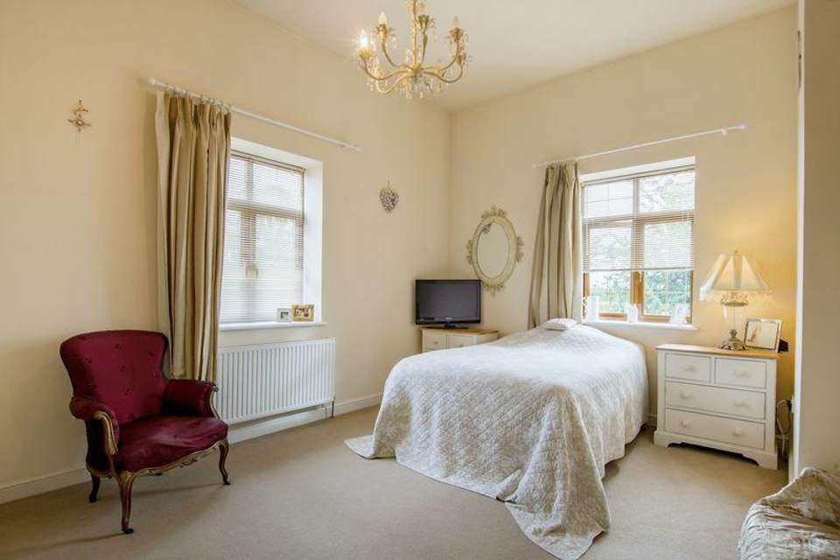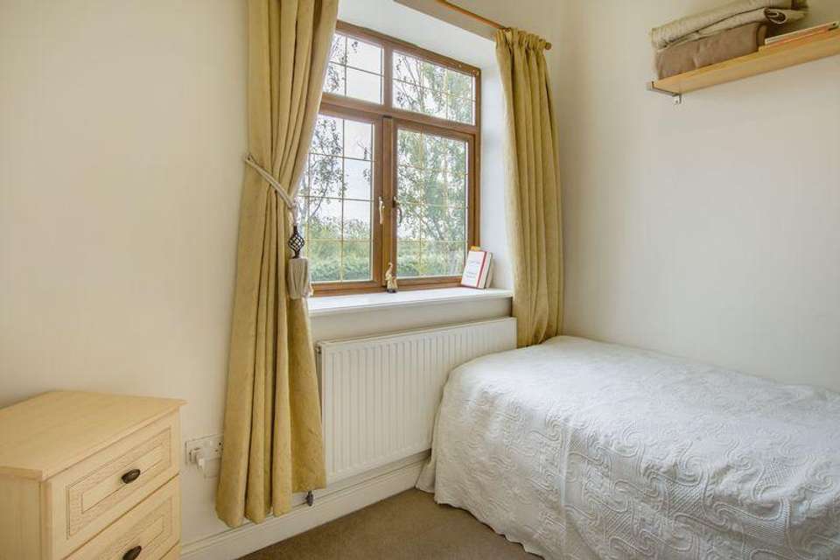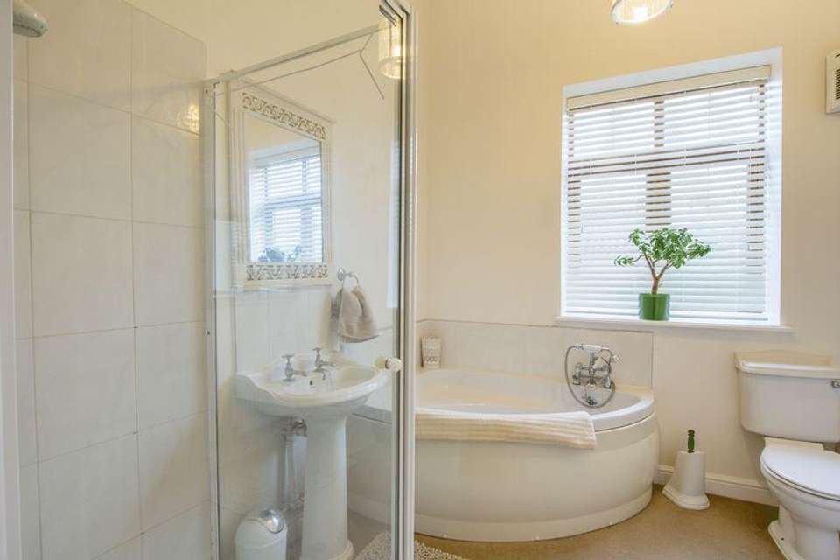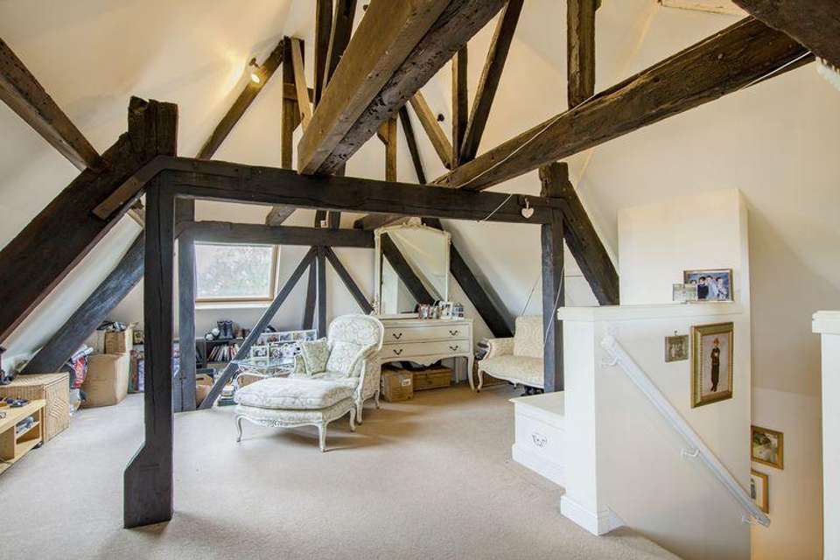4 bedroom house for sale
Station Road, Ranskill, Retfordhouse
bedrooms
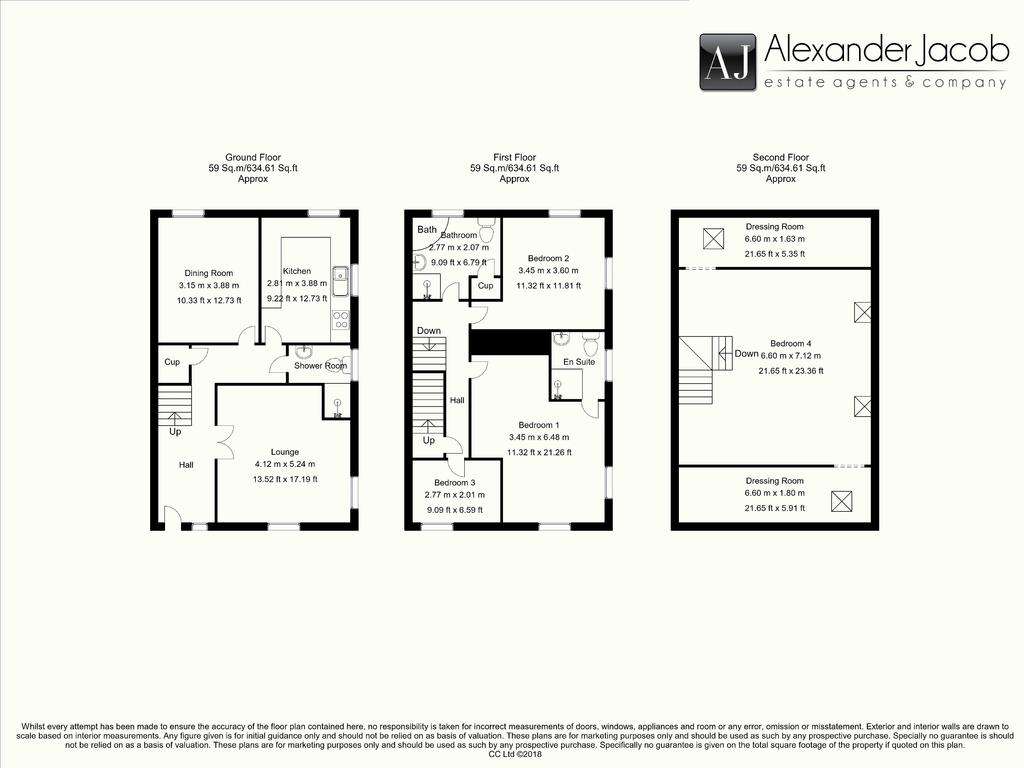
Property photos

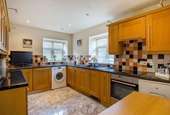
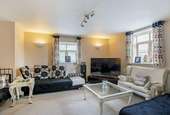
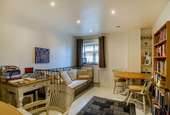
+8
Property description
We are delighted to offer for sale this immaculate property located in the sought-after village of RANSKILL. With living accommodation over three floors, this property has ample space and is neutrally decorated throughout. The property briefly comprises of Entrance Hall, Living Room, Dining Room/ Study, Kitchen and Downstairs Bathroom. To the First Floor there is a Family Bathroom and FOUR Bedrooms (the Master having an En-suite), The Second Floor is a large Attic Room that is currently being used as a Study/ Work Room.Please call the office on[use Contact Agent Button] to arrange a viewing.
Hallway
Having door leading into the office, stairs leading to first floor accommodation, door leading into kitchen, ceiling lights, tiled flooring, double panel central heating radiator and double doors leading into:
Living Room
With side facing window, front aspect window, carpet flooring, ceiling lights, under stairs storage cupboard and single panel central heating radiator.
Dining Room
Having rear facing window, down lights, wood flooring and double panel central heating radiator.
Kitchen
With a range of low level and eye level units with black work surfaces, sink with chrome mixer tap, electric four ring hob with electric cooker, integral under counter fridge freezer and dish washer, space and plumbing for washing machine, splash back tiles, tiled flooring, down lights, boiler, rear aspect window and side facing windows
Downstairs Shower
Comprising of a three piece suite which includes mains fed shower, low level wc, wash hand basin, tiled walls and flooring, down lights, side facing window and radiator.
First Floor Landing
Having stairs leafing to second floor accommodation, carpet flooring, ceiling light, central heating radiator and giving access into:
Master Bedroom
With built in wardrobes, ceiling lights, carpet flooring, double panel central heating radiator, front aspect window and side facing windows.
En Suite
Comprising of a three piece suite which includes mains fed shower, wash hand basin with two chrome taps, low level wc, vinyl flooring, down lights, double panel central heating radiator and side facing window.
Bedroom Two
Having carpet flooring, ceiling lights, double panel central heating radiator, window to side and rear aspect window.
Bedroom Three
With carpet flooring, ceiling lights, central heating radiator and front facing window.
Family Bathroom
Comprising of a four piece suite which includes electric shower cubicle, corner bath, low level wc, wash hand basin with chrome taps, storage cupboard, ceiling light, carpet flooring, rear facing window and double panel central heating radiator.
Third Floor Accommodation
Having beams to ceiling, spots lights, two central heating radiator, carpet floors and velux windows aspect all sides
Outside
Having one allocated parking space
General
While we endeavour to make our sales particulars fair, accurate and reliable, they are only a general guide to the property and, accordingly, if there is any point which is of particular importance to you, please contact the office of Alexander Jacob Limited and we will be pleased to check the position for you, especially if you are contemplating travelling some distance to view the property.
Measurements
These approximate room sizes are only intended as general guidance. You must verify the dimensions carefully before ordering carpets or any built-in furniture.
Services
Please note we have not tested the services or any of the equipment or appliances in this property, accordingly we strongly advise prospective buyers to commission their own survey or service reports before finalising their offer to purchase.
MONEY LAUNDERING REGULATIONS
Intending purchasers will be asked to produce identification documentation at a later stage and we would ask for your co-operation in order that there will be no delay in agreeing the sale.
Particulars
THESE PARTICULARS ARE ISSUED IN GOOD FAITH BUT DO NOT CONSTITUTE REPRESENTATIONS OF FACT OR FORM PART OF ANY OFFER OR CONTRACT. THE MATTERS REFERRED TO IN THESE PARTICULARS SHOULD BE INDEPENDENTLY VERIFIED BY PROSPECTIVE BUYERS OR TENANTS. NEITHER ALEXANDER JACOB LIMITED NOR ANY OF ITS EMPLOYEES OR AGENTS HAS ANY AUTHORITY TO MAKE OR GIVE ANY REPRESENTATION OR WARRANTY WHATEVER IN RELATION TO THIS PROPERTY
Hallway
Having door leading into the office, stairs leading to first floor accommodation, door leading into kitchen, ceiling lights, tiled flooring, double panel central heating radiator and double doors leading into:
Living Room
With side facing window, front aspect window, carpet flooring, ceiling lights, under stairs storage cupboard and single panel central heating radiator.
Dining Room
Having rear facing window, down lights, wood flooring and double panel central heating radiator.
Kitchen
With a range of low level and eye level units with black work surfaces, sink with chrome mixer tap, electric four ring hob with electric cooker, integral under counter fridge freezer and dish washer, space and plumbing for washing machine, splash back tiles, tiled flooring, down lights, boiler, rear aspect window and side facing windows
Downstairs Shower
Comprising of a three piece suite which includes mains fed shower, low level wc, wash hand basin, tiled walls and flooring, down lights, side facing window and radiator.
First Floor Landing
Having stairs leafing to second floor accommodation, carpet flooring, ceiling light, central heating radiator and giving access into:
Master Bedroom
With built in wardrobes, ceiling lights, carpet flooring, double panel central heating radiator, front aspect window and side facing windows.
En Suite
Comprising of a three piece suite which includes mains fed shower, wash hand basin with two chrome taps, low level wc, vinyl flooring, down lights, double panel central heating radiator and side facing window.
Bedroom Two
Having carpet flooring, ceiling lights, double panel central heating radiator, window to side and rear aspect window.
Bedroom Three
With carpet flooring, ceiling lights, central heating radiator and front facing window.
Family Bathroom
Comprising of a four piece suite which includes electric shower cubicle, corner bath, low level wc, wash hand basin with chrome taps, storage cupboard, ceiling light, carpet flooring, rear facing window and double panel central heating radiator.
Third Floor Accommodation
Having beams to ceiling, spots lights, two central heating radiator, carpet floors and velux windows aspect all sides
Outside
Having one allocated parking space
General
While we endeavour to make our sales particulars fair, accurate and reliable, they are only a general guide to the property and, accordingly, if there is any point which is of particular importance to you, please contact the office of Alexander Jacob Limited and we will be pleased to check the position for you, especially if you are contemplating travelling some distance to view the property.
Measurements
These approximate room sizes are only intended as general guidance. You must verify the dimensions carefully before ordering carpets or any built-in furniture.
Services
Please note we have not tested the services or any of the equipment or appliances in this property, accordingly we strongly advise prospective buyers to commission their own survey or service reports before finalising their offer to purchase.
MONEY LAUNDERING REGULATIONS
Intending purchasers will be asked to produce identification documentation at a later stage and we would ask for your co-operation in order that there will be no delay in agreeing the sale.
Particulars
THESE PARTICULARS ARE ISSUED IN GOOD FAITH BUT DO NOT CONSTITUTE REPRESENTATIONS OF FACT OR FORM PART OF ANY OFFER OR CONTRACT. THE MATTERS REFERRED TO IN THESE PARTICULARS SHOULD BE INDEPENDENTLY VERIFIED BY PROSPECTIVE BUYERS OR TENANTS. NEITHER ALEXANDER JACOB LIMITED NOR ANY OF ITS EMPLOYEES OR AGENTS HAS ANY AUTHORITY TO MAKE OR GIVE ANY REPRESENTATION OR WARRANTY WHATEVER IN RELATION TO THIS PROPERTY
Council tax
First listed
Over a month agoStation Road, Ranskill, Retford
Placebuzz mortgage repayment calculator
Monthly repayment
The Est. Mortgage is for a 25 years repayment mortgage based on a 10% deposit and a 5.5% annual interest. It is only intended as a guide. Make sure you obtain accurate figures from your lender before committing to any mortgage. Your home may be repossessed if you do not keep up repayments on a mortgage.
Station Road, Ranskill, Retford - Streetview
DISCLAIMER: Property descriptions and related information displayed on this page are marketing materials provided by Alexander Jacob - Retford. Placebuzz does not warrant or accept any responsibility for the accuracy or completeness of the property descriptions or related information provided here and they do not constitute property particulars. Please contact Alexander Jacob - Retford for full details and further information.





