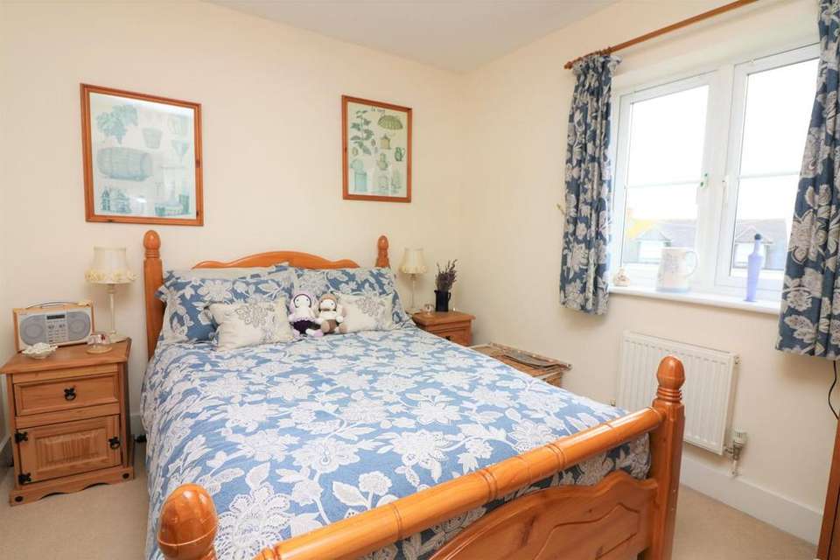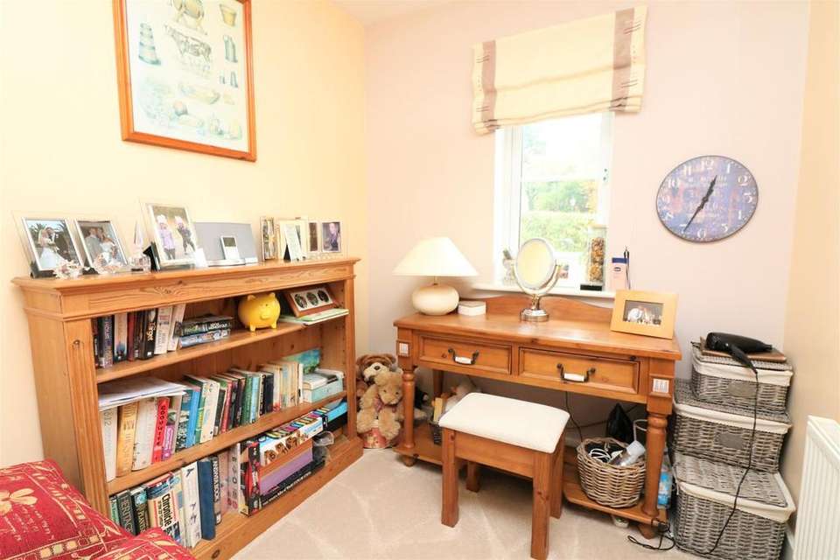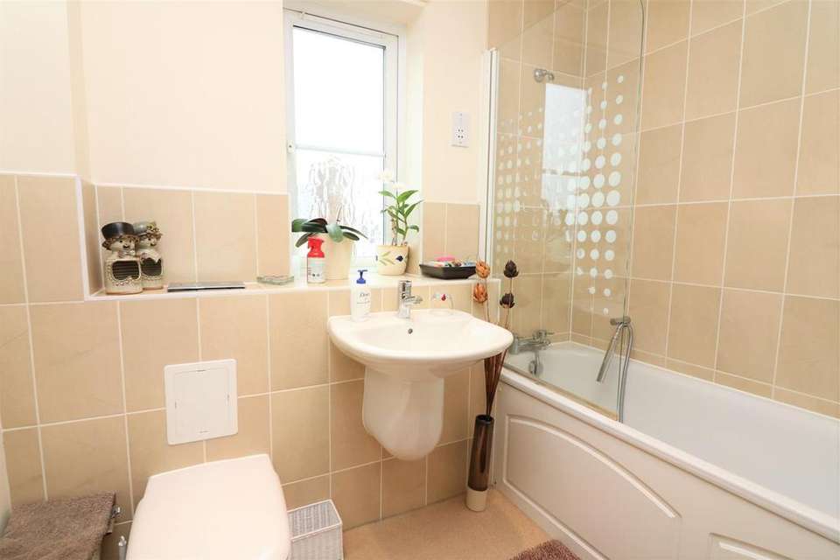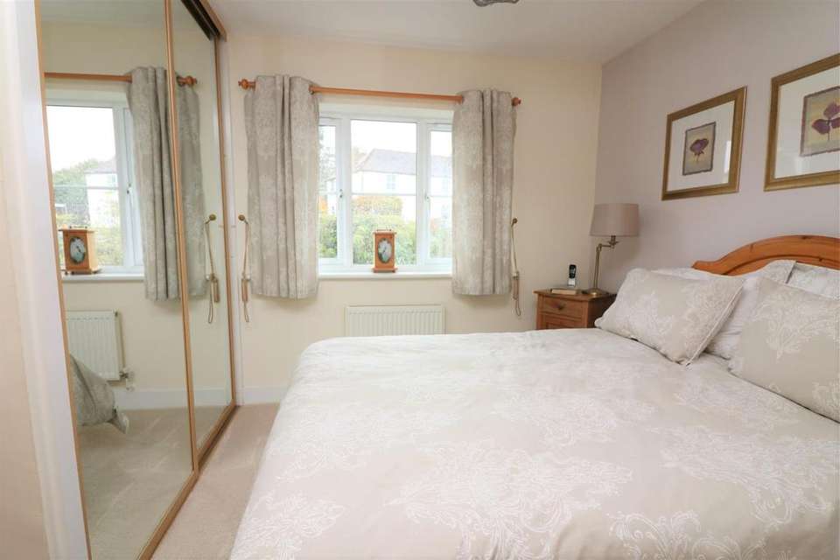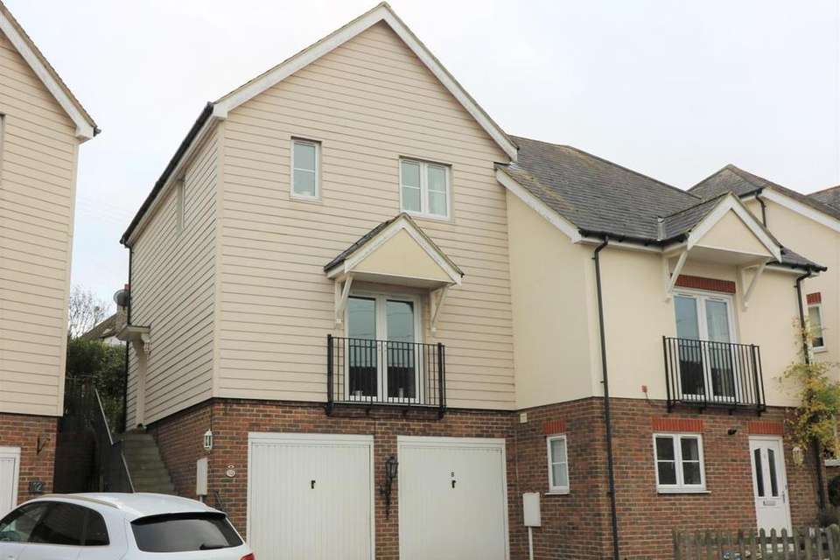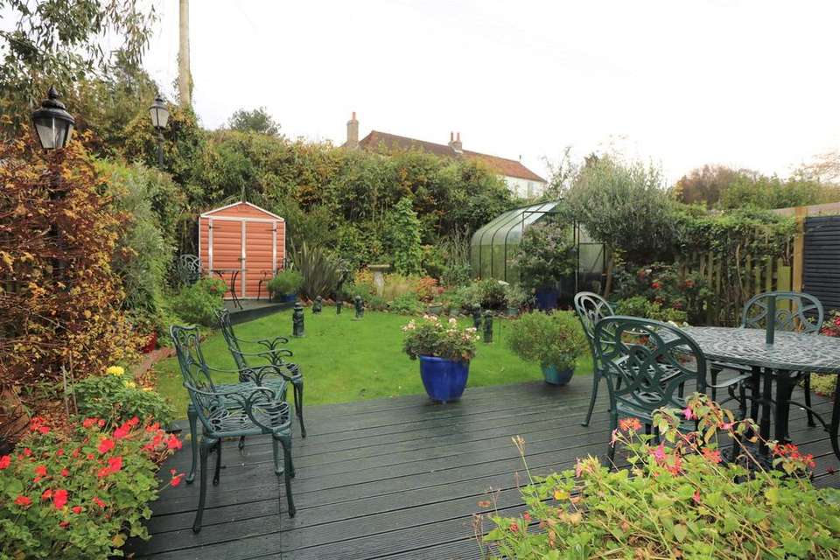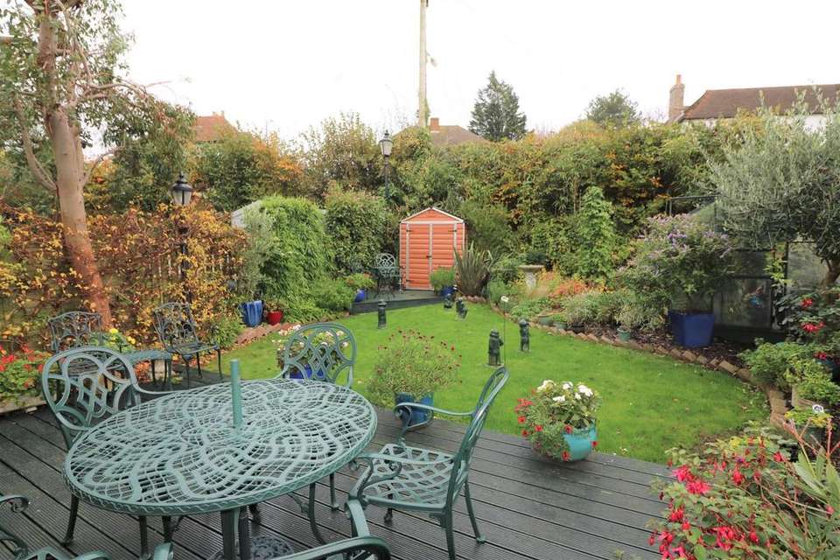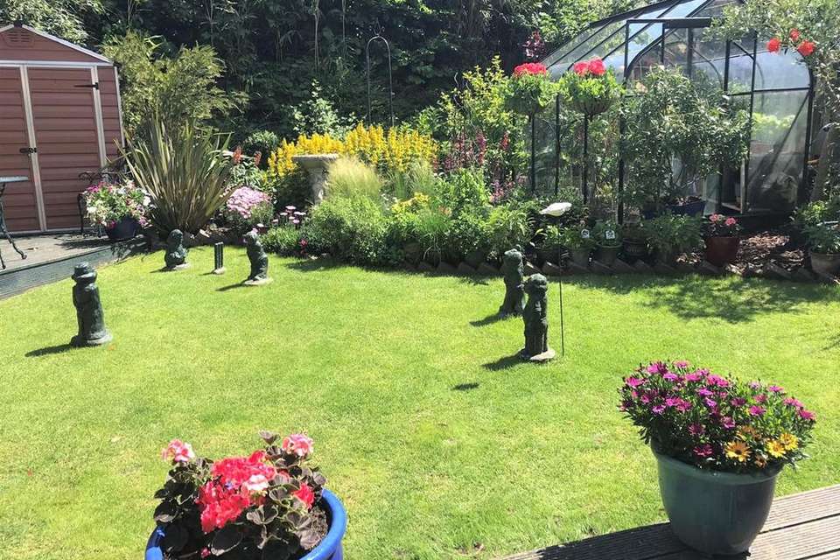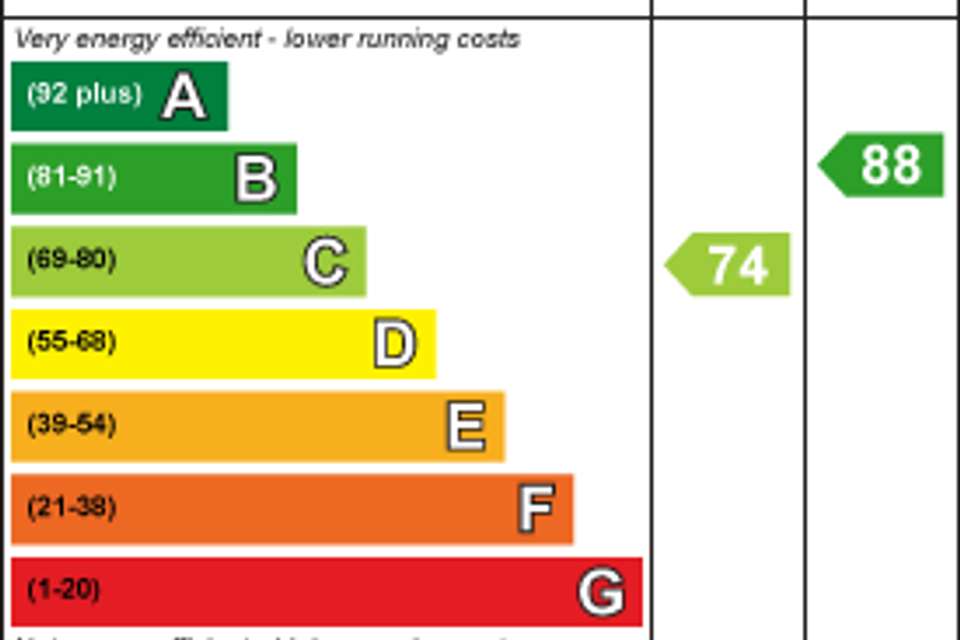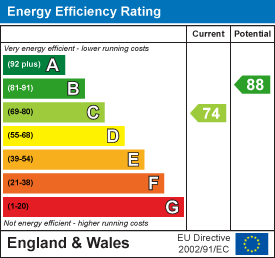3 bedroom house for sale
Heronden View, Eastry, Sandwichhouse
bedrooms
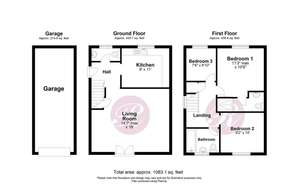
Property photos

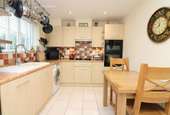
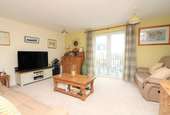
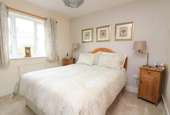
+9
Property description
Immaculately presented contemporary home boasting en-suite and family bathroom, cul-de-sac location in the popular village of Eastry.
Spacious tandem garage and driveway, living room featuring a 'Juliet balcony', three bedrooms, kitchen with integrated appliances and ground floor cloakroom, sunny aspect rear garden.
Our sellers are relocating and have been in residence since these homes were built. They will miss the village and this lovely home.
Viewings are by appointment only so call us now to make your arrangement to view.
Entrance: - Door to:
Hallway: - Stairs to the first floor landing, radiator and doors to:
Ground Floor Cloakroom: - Wash hand basin, WC, radiator and double glazed window to the rear.
Kitchen/Breakfast Room: - Fitted matching wall and base units, work-surface,integrated fridge-freezer, dish-washer, 'Neff' gas hob and 'Neff' electric double oven, sink unit, wall and floor tiling, radiator and double glazed window to the rear.
Living/Dining Room: - Built-in under-stairs cupboard, two radiators, double glazed French doors and 'Juliet' balcony .
Landing: - Built-in airing cupboard, radiator, loft access, double glazed window to the side and doors to:
Bedroom 1: - Fitted mirrored wardrobes, radiator, double glazed window to the rear and door to:
En-Suite Shower Room: - White suite comprising shower cubicle, wash hand basin, WC with concealed cistern, wall tiling and heated towel rail.
Bedroom 2: - Radiator and double glazed window to the front.
Bedroom 3: - Radiator and double glazed window to the rear.
Bathroom : - White suite comprising panelled bath with mixer tap and shower attachment, wash hand basin, WC with concealed cistern, wall tiling, heated towel rail and double glazed window to the front.
Exterior: -
Rear Garden: - Decked sun terrace, lawn garden with a variety of trees, plants and shrubs and greenhouse.
Garage & Parking - Parking is via block paved driveway to the front and there is a Tandem garage which has light, power and water and measures 23ft 7" in length
Dover Distirct Council: - Council Tax Band: D
Spacious tandem garage and driveway, living room featuring a 'Juliet balcony', three bedrooms, kitchen with integrated appliances and ground floor cloakroom, sunny aspect rear garden.
Our sellers are relocating and have been in residence since these homes were built. They will miss the village and this lovely home.
Viewings are by appointment only so call us now to make your arrangement to view.
Entrance: - Door to:
Hallway: - Stairs to the first floor landing, radiator and doors to:
Ground Floor Cloakroom: - Wash hand basin, WC, radiator and double glazed window to the rear.
Kitchen/Breakfast Room: - Fitted matching wall and base units, work-surface,integrated fridge-freezer, dish-washer, 'Neff' gas hob and 'Neff' electric double oven, sink unit, wall and floor tiling, radiator and double glazed window to the rear.
Living/Dining Room: - Built-in under-stairs cupboard, two radiators, double glazed French doors and 'Juliet' balcony .
Landing: - Built-in airing cupboard, radiator, loft access, double glazed window to the side and doors to:
Bedroom 1: - Fitted mirrored wardrobes, radiator, double glazed window to the rear and door to:
En-Suite Shower Room: - White suite comprising shower cubicle, wash hand basin, WC with concealed cistern, wall tiling and heated towel rail.
Bedroom 2: - Radiator and double glazed window to the front.
Bedroom 3: - Radiator and double glazed window to the rear.
Bathroom : - White suite comprising panelled bath with mixer tap and shower attachment, wash hand basin, WC with concealed cistern, wall tiling, heated towel rail and double glazed window to the front.
Exterior: -
Rear Garden: - Decked sun terrace, lawn garden with a variety of trees, plants and shrubs and greenhouse.
Garage & Parking - Parking is via block paved driveway to the front and there is a Tandem garage which has light, power and water and measures 23ft 7" in length
Dover Distirct Council: - Council Tax Band: D
Council tax
First listed
Over a month agoEnergy Performance Certificate
Heronden View, Eastry, Sandwich
Placebuzz mortgage repayment calculator
Monthly repayment
The Est. Mortgage is for a 25 years repayment mortgage based on a 10% deposit and a 5.5% annual interest. It is only intended as a guide. Make sure you obtain accurate figures from your lender before committing to any mortgage. Your home may be repossessed if you do not keep up repayments on a mortgage.
Heronden View, Eastry, Sandwich - Streetview
DISCLAIMER: Property descriptions and related information displayed on this page are marketing materials provided by Regal Estates - Sandwich. Placebuzz does not warrant or accept any responsibility for the accuracy or completeness of the property descriptions or related information provided here and they do not constitute property particulars. Please contact Regal Estates - Sandwich for full details and further information.





