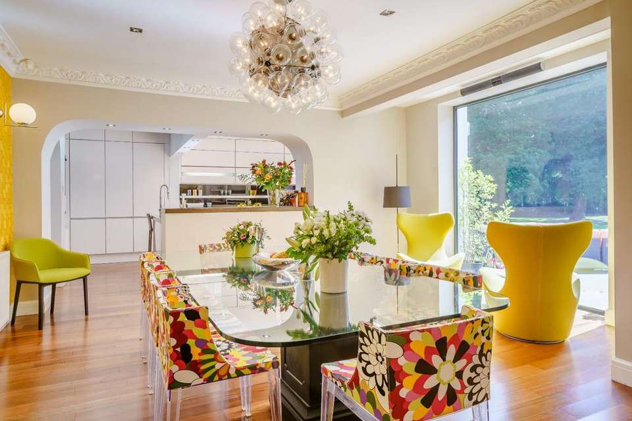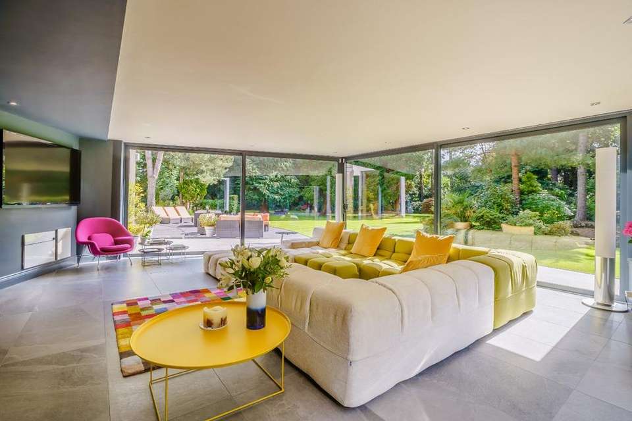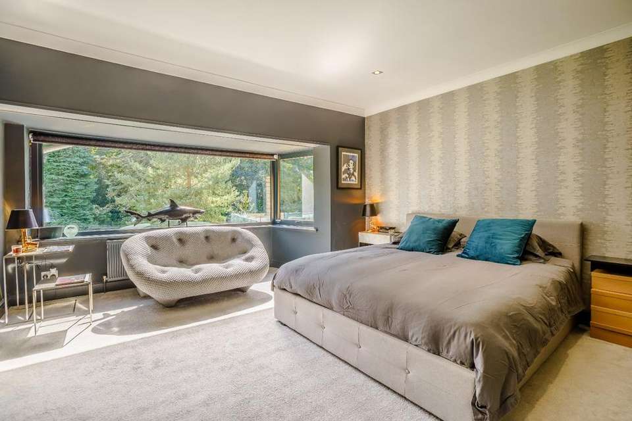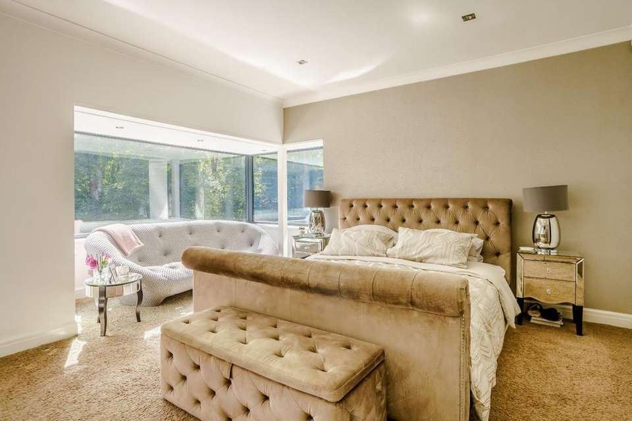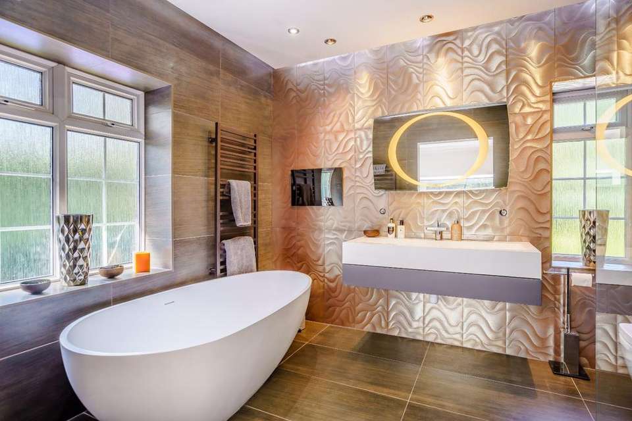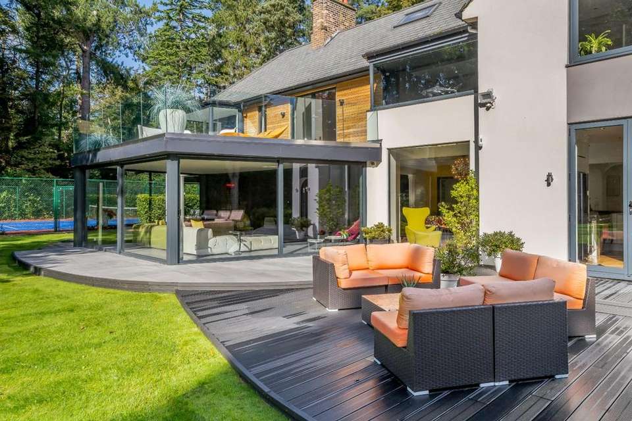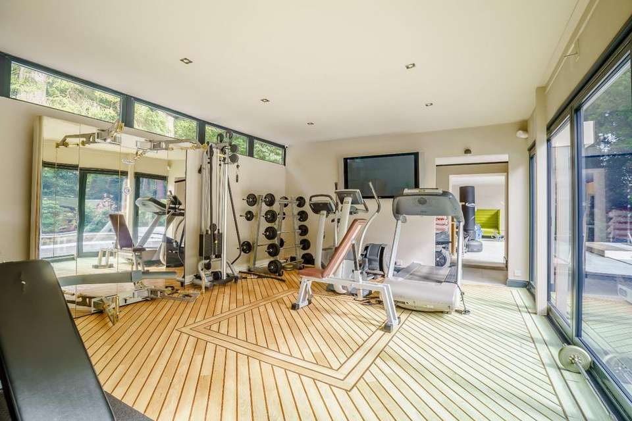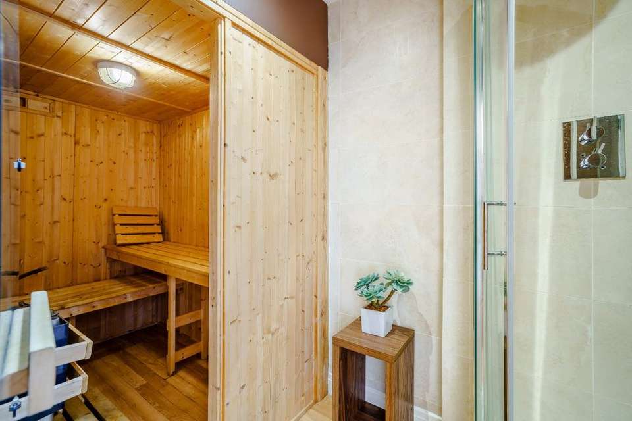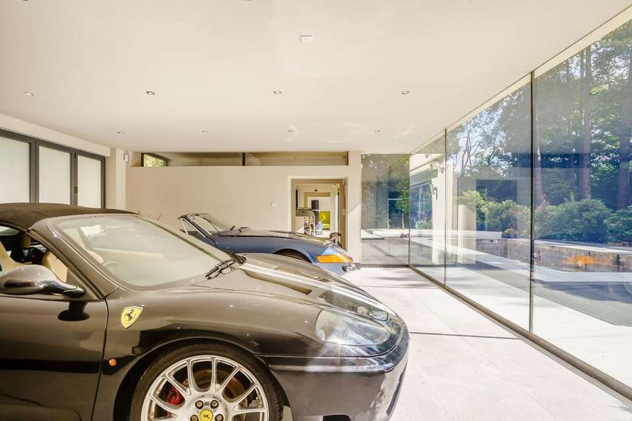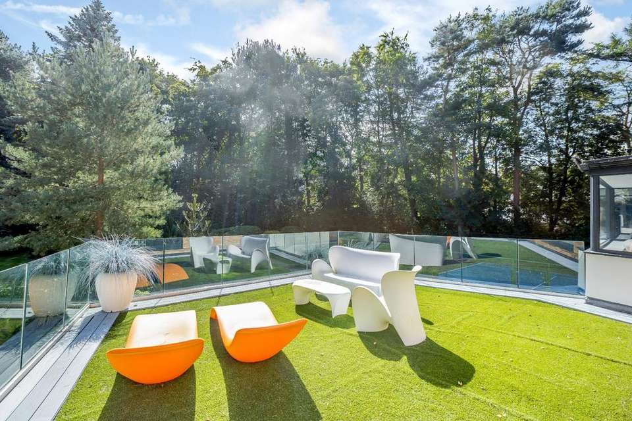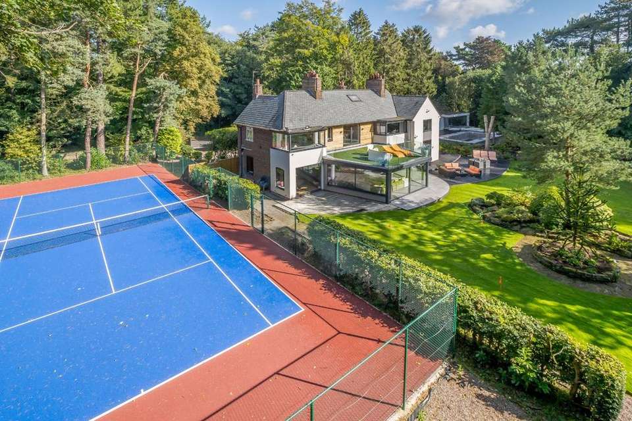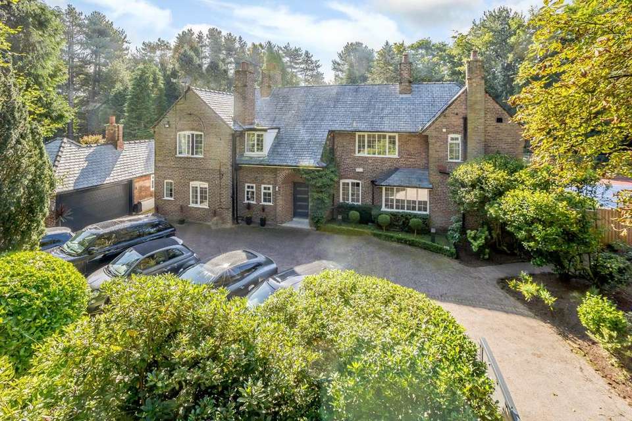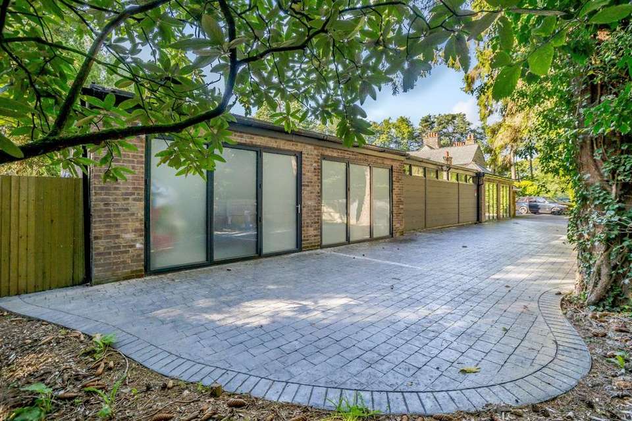4 bedroom detached house for sale
Quarry Road, Nestondetached house
bedrooms
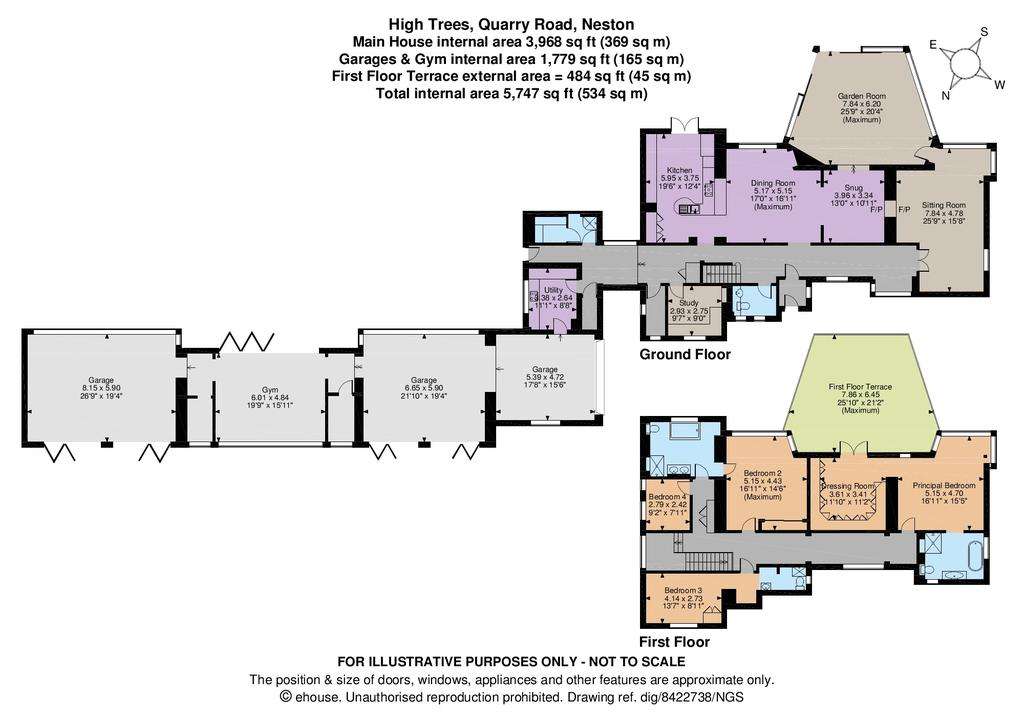
Property photos

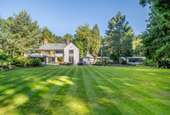
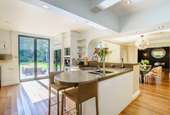
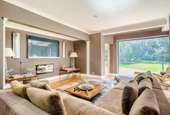
+13
Property description
High Trees is an exceptional property, providing the discerning buyer a home of luxury by design, in a private location with excellent commuter access. Extensive work was undertaken in 2006 to open up the house internally, and more recently additional works inside and out, bringing together both the traditional and modern elements, all offering a comfortable yet incredibly spacious home. Throughout the ground floor, many of the original windows have been replaced with floor to ceiling slim back framed security glass windows, bringing in natural light, with doorways and corridors having been realigned to enhance the flow of the living space.
Entering the house, the porch brings you into a bright spacious reception hall, leading to the sitting room, stunning kitchen/breakfast room and dining room, office, cloakroom, and further along the corridor to the sauna and shower room, safe room and utility room. The TV room is complete with fitted Bang & Olufsen television and sound systems, luxury fixtures and fittings, floor to ceiling security glass window overlooking the garden and tennis court, stunning dual aspect fire place and sealed American walnut flooring. This room offers luxury and comfort to the highest level. Returning to the hallway, you enter the dining room which is open plan with the kitchen/breakfast room and snug, the latter leading into the garden room.
The dining room provides exceptional design aspects by way of the bay window overlooking the private gardens, the feature light fittings, and the use of colours and design to provide a welcoming and unique heart of the home. The kitchen/breakfast room is modern with clean and smooth lines, the breakfast bar and surfaces are Corian providing a seamless finish, all equipped with sub-zero fridge, built-in coffee machine, and a Mercury range cooker. Additionally, a wall mounted TV with remote controlled extending arm, allows you to watch from any position in the kitchen or breakfast bar. Sliding French doors from the kitchen are one of many access points to the terrace.
The snug, bridging the walk through from the dining room to the garden room, is a delightful area to relax in enjoying the dual aspect fireplace and views through the garden room. Here the heated floor space widens out, enjoying floor to ceiling panoramic views of, and access to, the mature gardens. Additional access to the TV room completes the expertly designed flow of the ground floor making this the perfect property for home life, entertaining and relaxing. The fully fitted utility room includes three sub-zero fridges and two fridge freezers, additional cooker, washing machine and tumble dryer, with frameless security glass door into the garaging. The garaging is all fully insulated so the use can be changed to suit. The extensive garaging, housing up to eight cars, lies either side of the gym, with sun shower room, and the last section of garaging has seamless floor to ceiling windows overlooking the heated pool and gardens.
The first floor, with full length gallery landing, offers four stunning bedrooms: two generous double rooms overlooking the rear gardens, benefit from a stunning jack and Jill porcelanosa bathroom with touch design walk in shower; a further bedroom at the front of the house is a full suite with double bedroom, dressing area and wet room; last, but by no means least, is the generous and well-appointed master bedroom (originally created from 3 bedrooms) with a large open plan ensuite bathroom, equipped to a very high standard, and a fully fitted dressing room with island storage, which leads out to a roof top terrace overlooking the gardens.
Security glass throughout the ground floor is enhanced by the high spec security system of motion sense cameras, security lighting and 24/7 security call out service. 2 oversized boilers for heating and water respectively, providing excellent water pressure.
High Trees is situated on a country lane in Neston with superb commuter access to Chester, Manchester and Liverpool. It offers both privacy and security without being isolated.
Accessed off the A540 the property is within easy access of main road networks and a local trainline service at Neston, enabling a peaceful lifestyle whilst having all the modern day requirements and facilities within easy reach. With a local shop just 1.3 miles to the west, Heswall offering boutique shops, restaurants and bars lies c.4 miles north west of the property. Slightly further afield, a wider range of shopping, leisure and sports facilities, plus mainline train stations can be found at Chester 10 miles, Liverpool 11.2 miles and Manchester 45 miles.
Independent schools include Prenton, Birkenhead and Avalon Prep schools within 8 miles, and The Queens School, The Hammond and The Firs school, all within commuting distance at under 10 miles.
To the front of the property two sets of solid double electric gates allow ease of access to the ample parking and garaging, all bordered by mature trees and fencing, with dusk until dawn sensor lighting.
At the rear are extensive mature well maintained gardens interspersed with rockeries and trees, sweeping from the heated pool to the full sized tennis court, which has recently been renovated.
The far-reaching curved terrace covers the length of the back of the house, providing the perfect position for alfresco dining and entertaining.
Entering the house, the porch brings you into a bright spacious reception hall, leading to the sitting room, stunning kitchen/breakfast room and dining room, office, cloakroom, and further along the corridor to the sauna and shower room, safe room and utility room. The TV room is complete with fitted Bang & Olufsen television and sound systems, luxury fixtures and fittings, floor to ceiling security glass window overlooking the garden and tennis court, stunning dual aspect fire place and sealed American walnut flooring. This room offers luxury and comfort to the highest level. Returning to the hallway, you enter the dining room which is open plan with the kitchen/breakfast room and snug, the latter leading into the garden room.
The dining room provides exceptional design aspects by way of the bay window overlooking the private gardens, the feature light fittings, and the use of colours and design to provide a welcoming and unique heart of the home. The kitchen/breakfast room is modern with clean and smooth lines, the breakfast bar and surfaces are Corian providing a seamless finish, all equipped with sub-zero fridge, built-in coffee machine, and a Mercury range cooker. Additionally, a wall mounted TV with remote controlled extending arm, allows you to watch from any position in the kitchen or breakfast bar. Sliding French doors from the kitchen are one of many access points to the terrace.
The snug, bridging the walk through from the dining room to the garden room, is a delightful area to relax in enjoying the dual aspect fireplace and views through the garden room. Here the heated floor space widens out, enjoying floor to ceiling panoramic views of, and access to, the mature gardens. Additional access to the TV room completes the expertly designed flow of the ground floor making this the perfect property for home life, entertaining and relaxing. The fully fitted utility room includes three sub-zero fridges and two fridge freezers, additional cooker, washing machine and tumble dryer, with frameless security glass door into the garaging. The garaging is all fully insulated so the use can be changed to suit. The extensive garaging, housing up to eight cars, lies either side of the gym, with sun shower room, and the last section of garaging has seamless floor to ceiling windows overlooking the heated pool and gardens.
The first floor, with full length gallery landing, offers four stunning bedrooms: two generous double rooms overlooking the rear gardens, benefit from a stunning jack and Jill porcelanosa bathroom with touch design walk in shower; a further bedroom at the front of the house is a full suite with double bedroom, dressing area and wet room; last, but by no means least, is the generous and well-appointed master bedroom (originally created from 3 bedrooms) with a large open plan ensuite bathroom, equipped to a very high standard, and a fully fitted dressing room with island storage, which leads out to a roof top terrace overlooking the gardens.
Security glass throughout the ground floor is enhanced by the high spec security system of motion sense cameras, security lighting and 24/7 security call out service. 2 oversized boilers for heating and water respectively, providing excellent water pressure.
High Trees is situated on a country lane in Neston with superb commuter access to Chester, Manchester and Liverpool. It offers both privacy and security without being isolated.
Accessed off the A540 the property is within easy access of main road networks and a local trainline service at Neston, enabling a peaceful lifestyle whilst having all the modern day requirements and facilities within easy reach. With a local shop just 1.3 miles to the west, Heswall offering boutique shops, restaurants and bars lies c.4 miles north west of the property. Slightly further afield, a wider range of shopping, leisure and sports facilities, plus mainline train stations can be found at Chester 10 miles, Liverpool 11.2 miles and Manchester 45 miles.
Independent schools include Prenton, Birkenhead and Avalon Prep schools within 8 miles, and The Queens School, The Hammond and The Firs school, all within commuting distance at under 10 miles.
To the front of the property two sets of solid double electric gates allow ease of access to the ample parking and garaging, all bordered by mature trees and fencing, with dusk until dawn sensor lighting.
At the rear are extensive mature well maintained gardens interspersed with rockeries and trees, sweeping from the heated pool to the full sized tennis court, which has recently been renovated.
The far-reaching curved terrace covers the length of the back of the house, providing the perfect position for alfresco dining and entertaining.
Council tax
First listed
Over a month agoQuarry Road, Neston
Placebuzz mortgage repayment calculator
Monthly repayment
The Est. Mortgage is for a 25 years repayment mortgage based on a 10% deposit and a 5.5% annual interest. It is only intended as a guide. Make sure you obtain accurate figures from your lender before committing to any mortgage. Your home may be repossessed if you do not keep up repayments on a mortgage.
Quarry Road, Neston - Streetview
DISCLAIMER: Property descriptions and related information displayed on this page are marketing materials provided by Strutt & Parker - Chester. Placebuzz does not warrant or accept any responsibility for the accuracy or completeness of the property descriptions or related information provided here and they do not constitute property particulars. Please contact Strutt & Parker - Chester for full details and further information.





