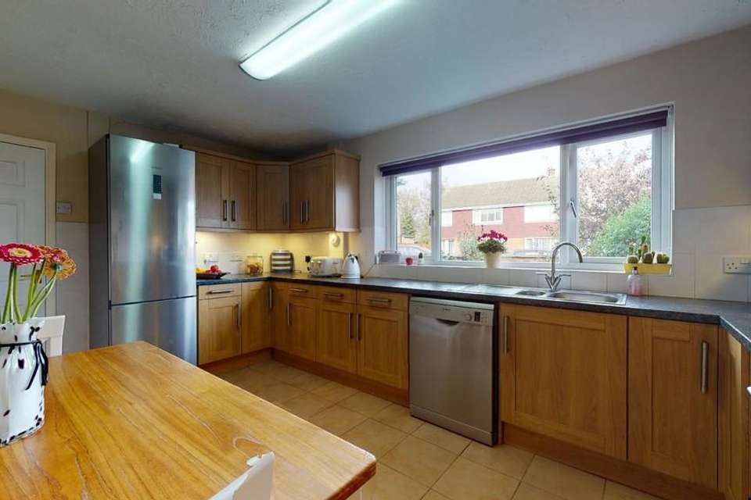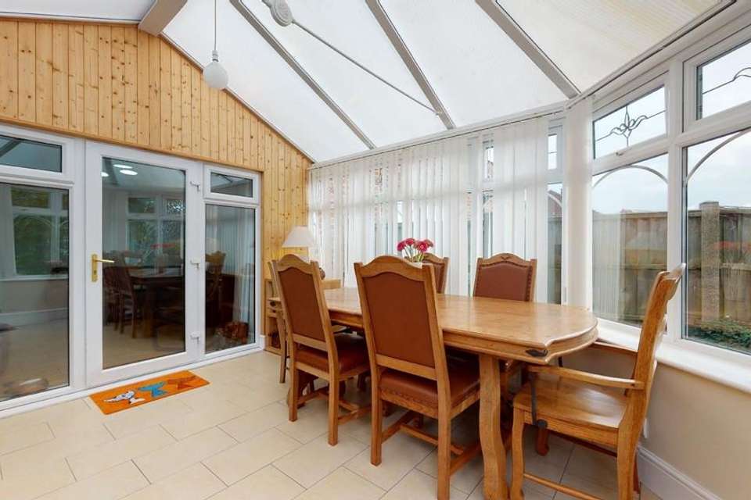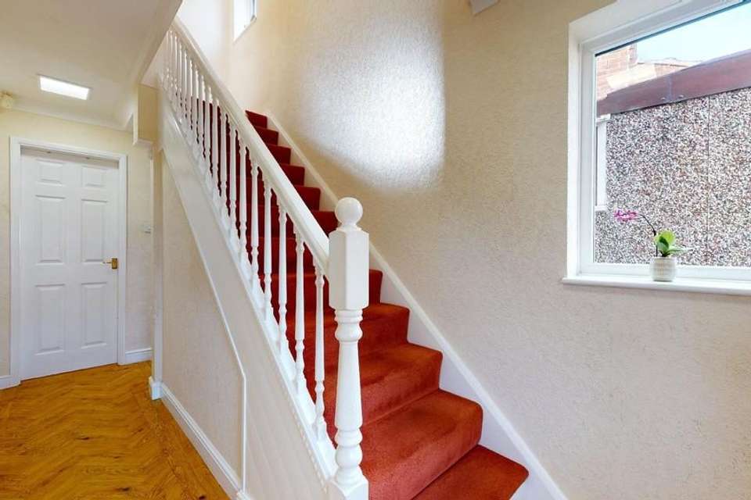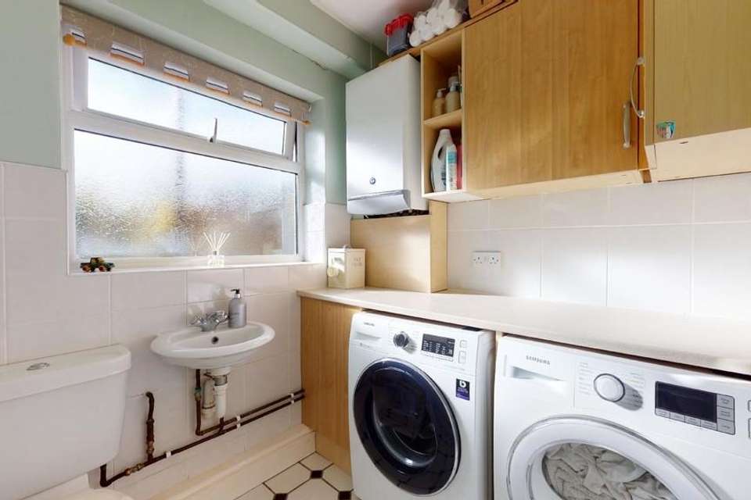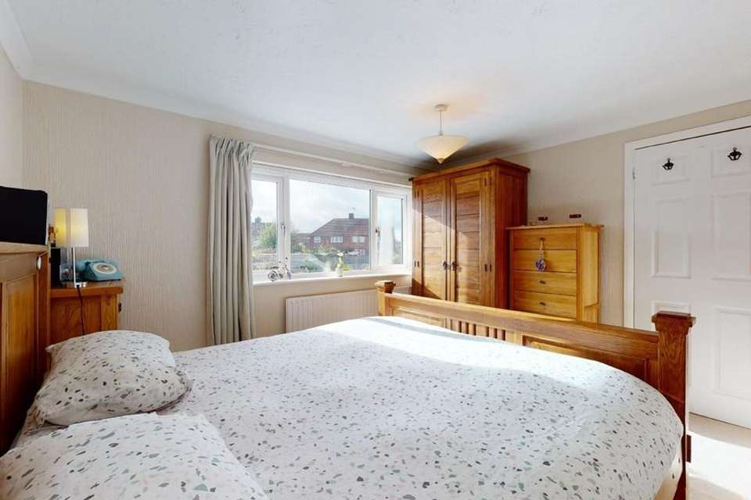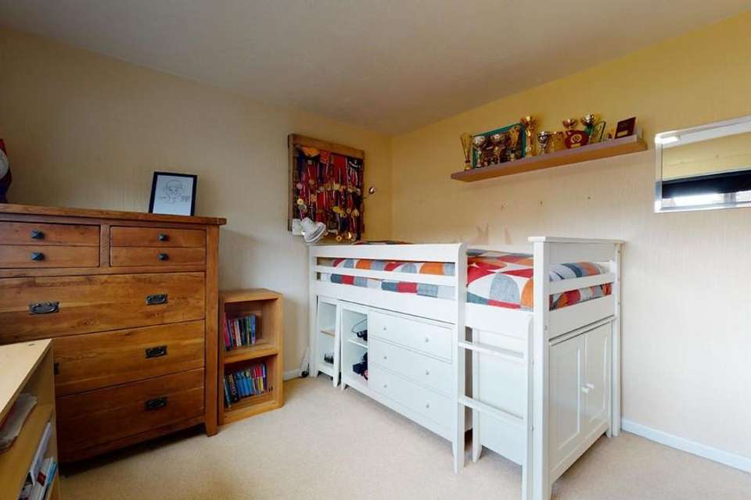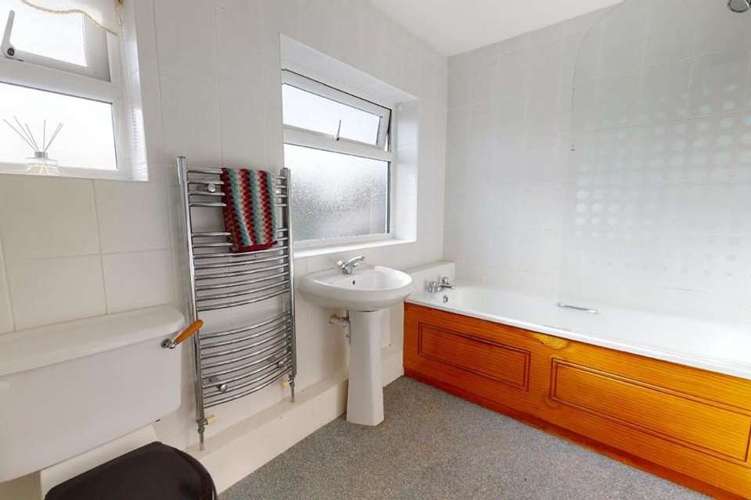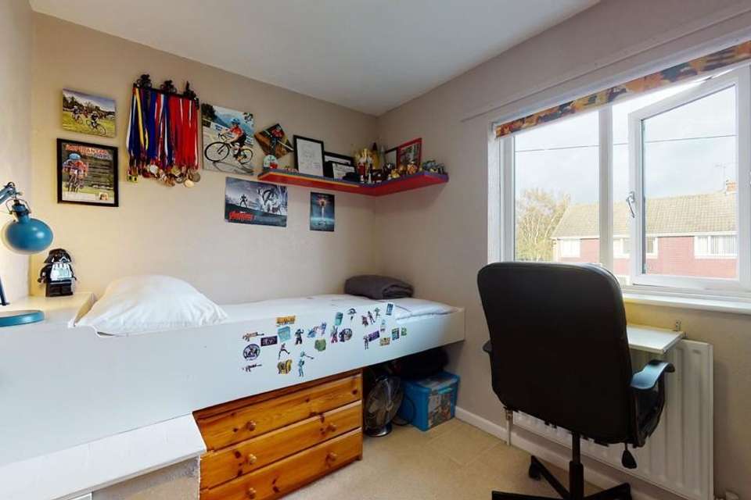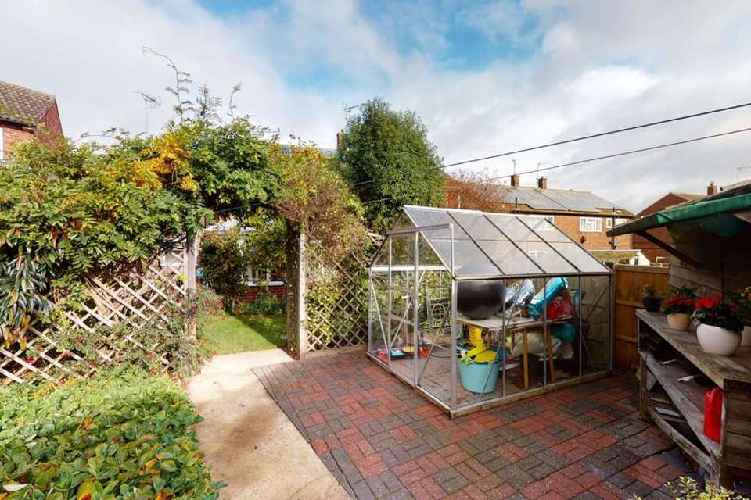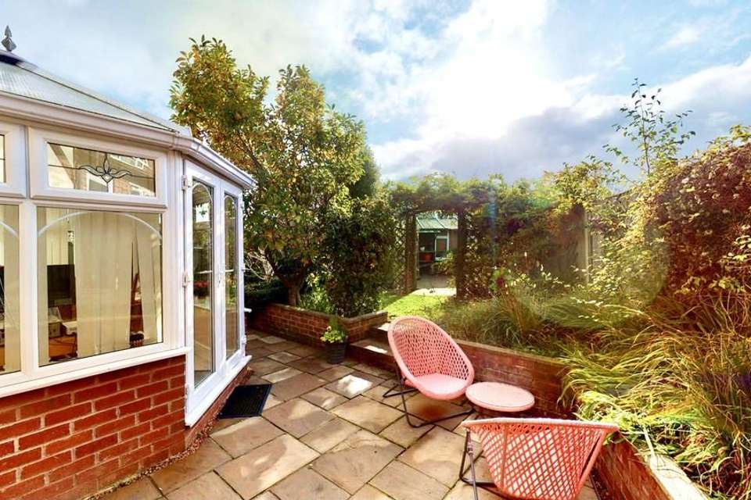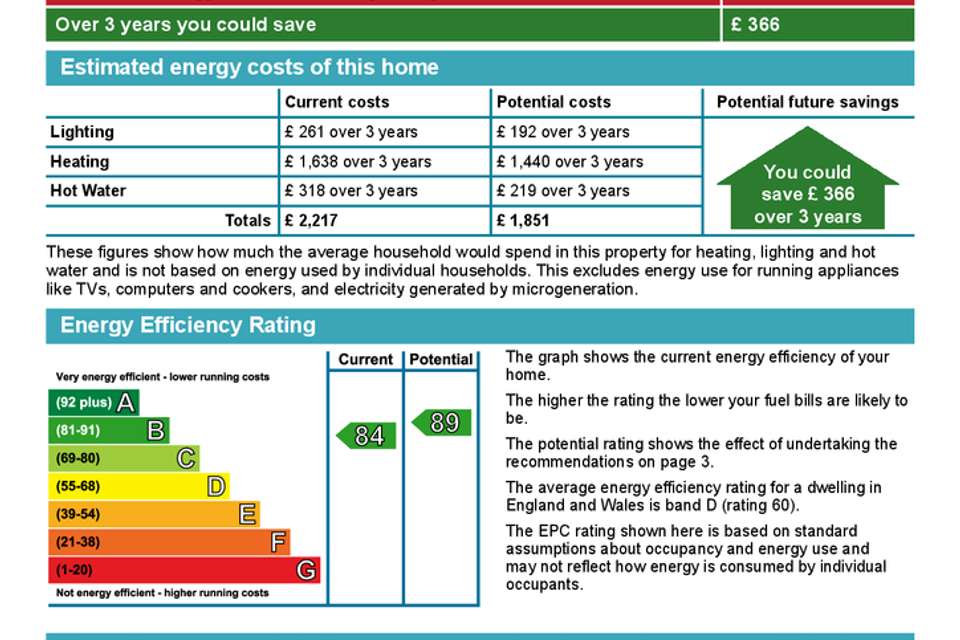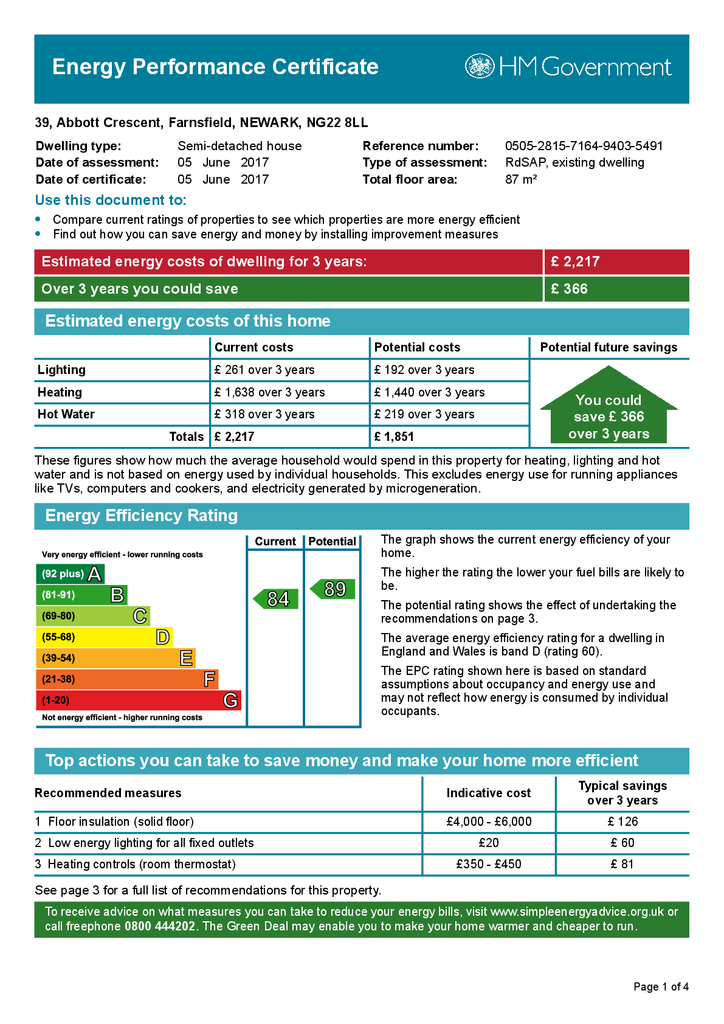3 bedroom semi-detached house for sale
Abbott Crescent, Farnsfieldsemi-detached house
bedrooms
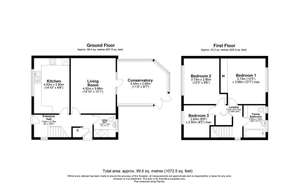
Property photos

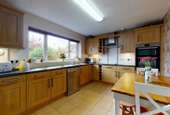
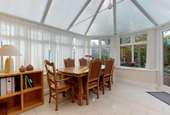
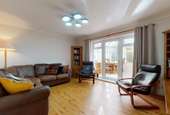
+11
Property description
Make immediate arrangements to view this immaculately presented 3 bedroom semi detached family home situated in a popular village location within close proximity to local shops, amenities, primary school and Southwell Trail nature reserve. This well modernised and affordable property benefits from an attractive fitted kitchen breakfast room, spacious lounge, large conservatory and utility room plus downstairs w/c. The three bedrooms are well proportioned with fitted wardrobes to the master bedroom plus a modern family bathroom with shower. Outside there is driveway parking for 3 cars plus single detached garage and secluded south facing rear garden. Competitively priced to attract buyers in strong purchasing positions, Viewing strongly advised.
ENTRANCE HALL: 6' 0" x 15' 8" (1.83m x 4.78m) With stairs to the first floor and parquet flooring. Rear door to side of property and under stairs storage.
LIVING ROOM: 14' 10" x 12' 1" (4.52m x 3.68m) A spacious and well presented room with wood effect flooring and access to:
CONSERVATORY: 11' 3" x 9' 7" (3.43m x 2.92m) A useful second reception room with tiled floor and doors to the rear garden.
KITCHEN/BREAKFAST ROOM : 14' 10" x 9' 6" (4.52m x 2.9m) With attractive Shaker style wall and base fitted units with built in appliances and space for breakfast/dining table.
UTILITY / WC: 6' 0" x 5' 11" (1.83m x 1.8m) With plumbing for washing machine, space for tumble dryer, w/c and wash hand basin.
LANDING: 8' 8" x 8' 6" (2.64m x 2.59m)
BEDROOM 1: 12' 3" x 12' 1" (3.73m x 3.68m) With range of fitted wardrobes.
BEDROOM 2: 12' 3" x 9' 6" (3.73m x 2.9m)
BEDROOM 3: 8' 8" x 8' 2" (2.64m x 2.49m)
BATHROOM: 8' 8" x 5' 11" (2.64m x 1.8m) Comprising panelled bath, separate shower and screen, pedestal wash basin and w/c.
GARDEN: South facing with two patio areas, green house, timber store and naturally screened boundaries. Side access to front and garage.
GARAGE : Detached single garage with up and over door. Driveway parking for 2-3 cars.
FRONT GARDEN: Enclosed front garden, mainly laid to lawn with walled boundaries.
ENTRANCE HALL: 6' 0" x 15' 8" (1.83m x 4.78m) With stairs to the first floor and parquet flooring. Rear door to side of property and under stairs storage.
LIVING ROOM: 14' 10" x 12' 1" (4.52m x 3.68m) A spacious and well presented room with wood effect flooring and access to:
CONSERVATORY: 11' 3" x 9' 7" (3.43m x 2.92m) A useful second reception room with tiled floor and doors to the rear garden.
KITCHEN/BREAKFAST ROOM : 14' 10" x 9' 6" (4.52m x 2.9m) With attractive Shaker style wall and base fitted units with built in appliances and space for breakfast/dining table.
UTILITY / WC: 6' 0" x 5' 11" (1.83m x 1.8m) With plumbing for washing machine, space for tumble dryer, w/c and wash hand basin.
LANDING: 8' 8" x 8' 6" (2.64m x 2.59m)
BEDROOM 1: 12' 3" x 12' 1" (3.73m x 3.68m) With range of fitted wardrobes.
BEDROOM 2: 12' 3" x 9' 6" (3.73m x 2.9m)
BEDROOM 3: 8' 8" x 8' 2" (2.64m x 2.49m)
BATHROOM: 8' 8" x 5' 11" (2.64m x 1.8m) Comprising panelled bath, separate shower and screen, pedestal wash basin and w/c.
GARDEN: South facing with two patio areas, green house, timber store and naturally screened boundaries. Side access to front and garage.
GARAGE : Detached single garage with up and over door. Driveway parking for 2-3 cars.
FRONT GARDEN: Enclosed front garden, mainly laid to lawn with walled boundaries.
Council tax
First listed
Over a month agoEnergy Performance Certificate
Abbott Crescent, Farnsfield
Placebuzz mortgage repayment calculator
Monthly repayment
The Est. Mortgage is for a 25 years repayment mortgage based on a 10% deposit and a 5.5% annual interest. It is only intended as a guide. Make sure you obtain accurate figures from your lender before committing to any mortgage. Your home may be repossessed if you do not keep up repayments on a mortgage.
Abbott Crescent, Farnsfield - Streetview
DISCLAIMER: Property descriptions and related information displayed on this page are marketing materials provided by JF Estate Agents - Farnsfield. Placebuzz does not warrant or accept any responsibility for the accuracy or completeness of the property descriptions or related information provided here and they do not constitute property particulars. Please contact JF Estate Agents - Farnsfield for full details and further information.





