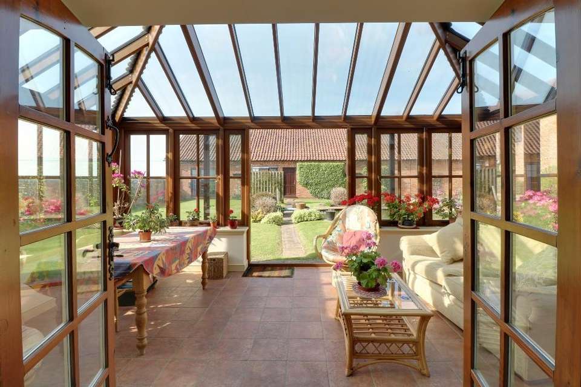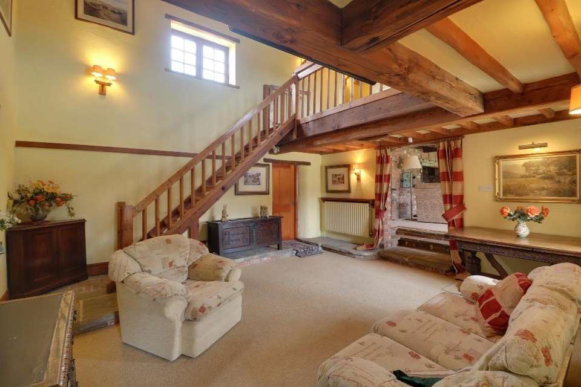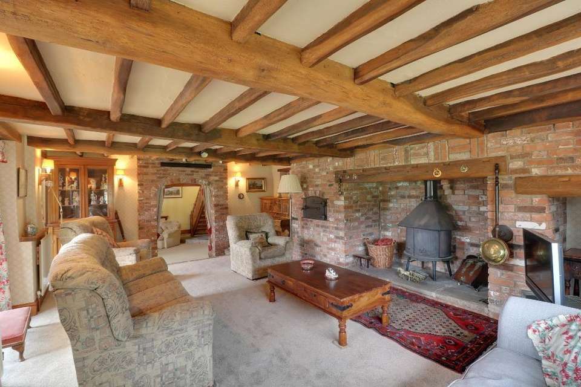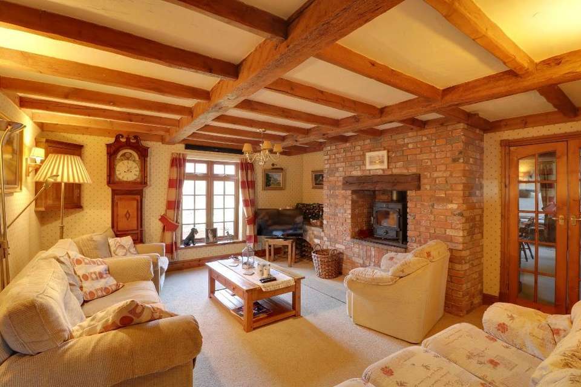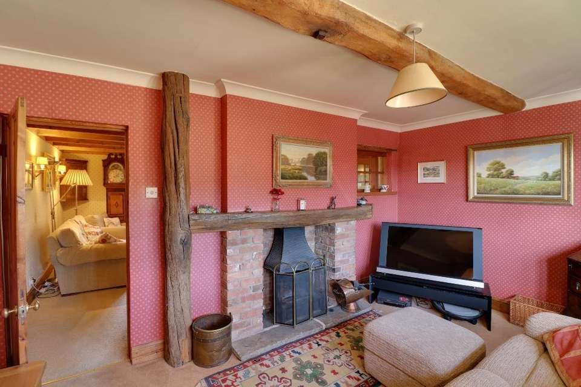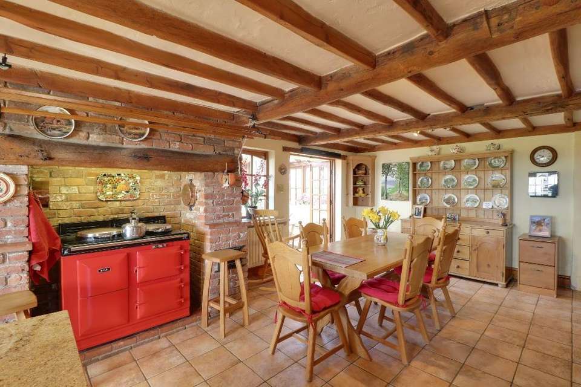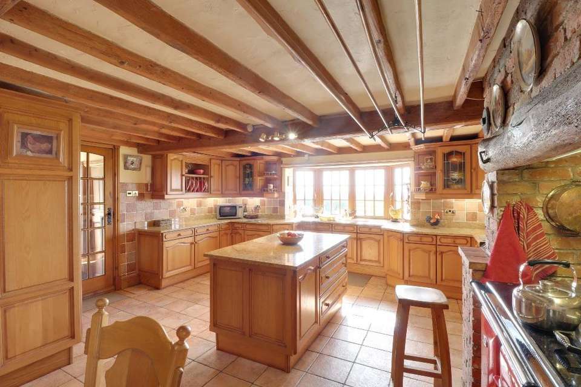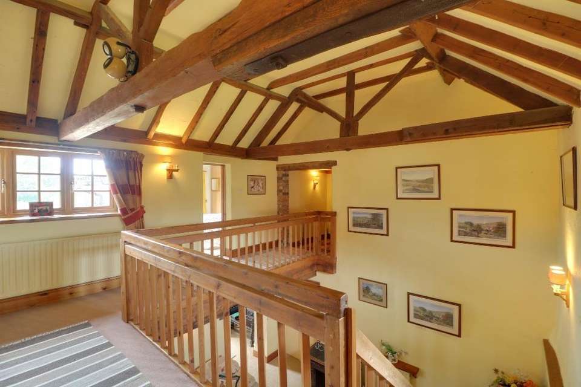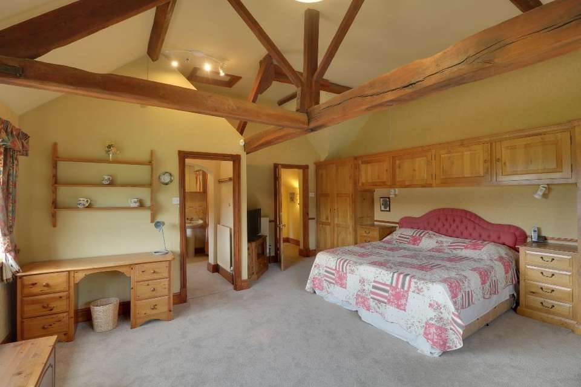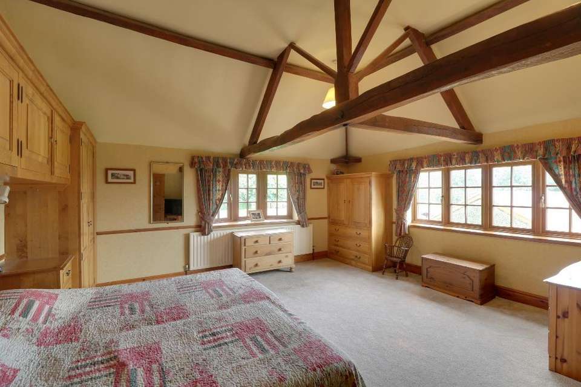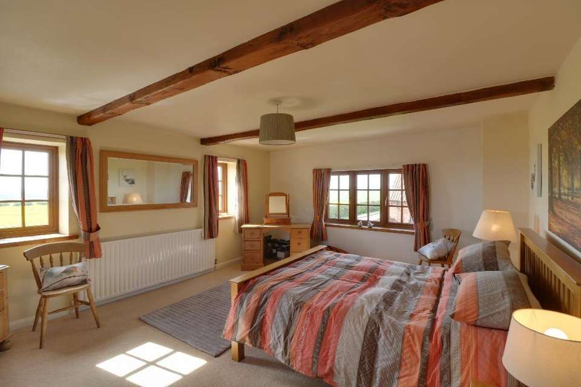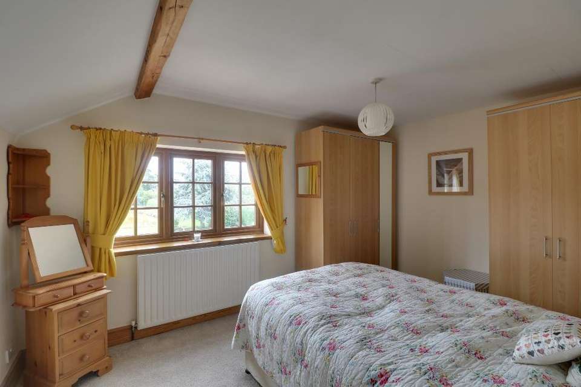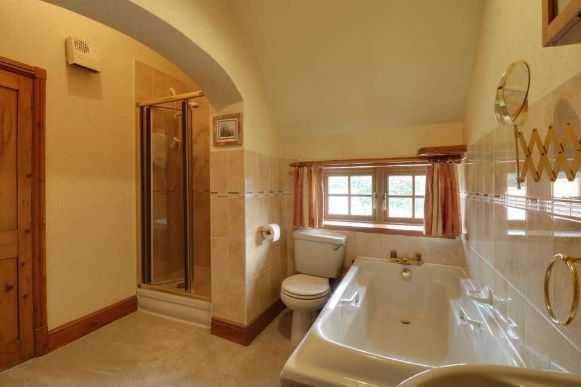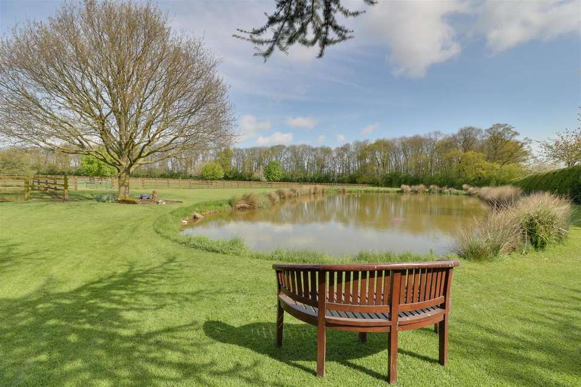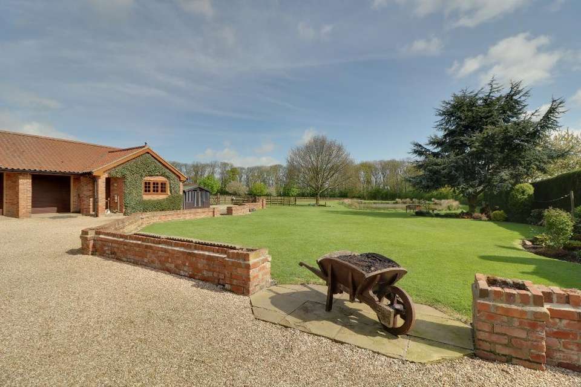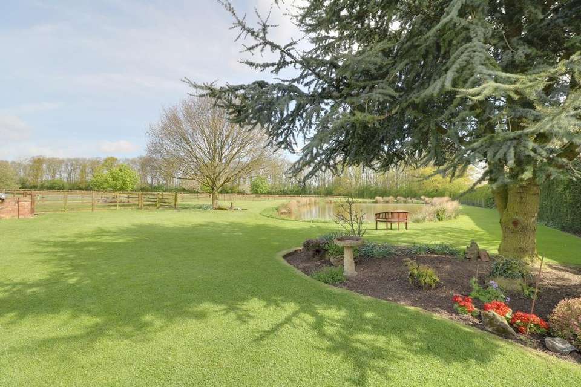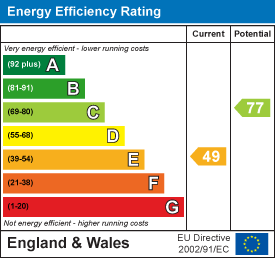5 bedroom country house for sale
Grove Road, South Leverton, Retfordhouse
bedrooms
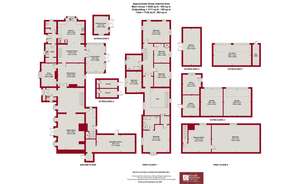
Property photos

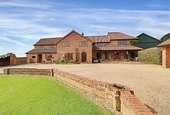
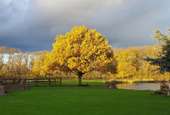
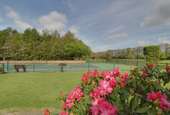
+16
Property description
Cowsland Farmhouse provides adaptable five bedroomed accommodation and stands in rolling countryside with far reaching open views. In all the property extends to 10.8 acres including gardens, tennis court, paddocks, lakes and woodland.
The property comprises a 19th Century Farmhouse with extended accommodation to include a traditional barn. There are three principal reception rooms, five bedrooms, master en-suite, large kitchen and breakfast room, scullery, office and games room.
Externally there are electric gates to the front of the property. There is a brick and pan tiled range of outbuildings comprising a double garage, single garage, workshop, stable and a professional En-Tout-Cas type surfaced tennis court.
The property is located in a beautiful and naturally landscaped rural area of North Nottinghamshire, just 3.5 miles from Retford, 20 miles from Newark, main East Coast London to Edinburgh railways stations and access for the A1 trunk road, approximately 7 miles. Doncaster airport is approximately 18 miles.
Standing on high ground, there are views as far as Lincoln Cathedral. The gardens are pleasant and easily maintained. There are enchanting walks through the woodland and around the lakes. There are two established plantations, 0.67 acre and some 3.8 acres of deciduous woodland.
The main house is traditionally built with red brick elevations under a pan tiled roof and benefiting from a oil fired central heating system. The following accommodation is provided:-
Front Entrance Porch - With centre opening doors to the Reception Hall.
Reception Hall - 5.41m x 4.88m (17'9 x 16') - Two double panelled radiators, an open tread staircase to the gallery, bow window, archway and three stone steps to the Sitting Room.
Cloakroom - With low suite WC and basin.
Sitting Room - 7.01m x 4.72m (23' x 15'6 ) - Approximate measurements into the Inglenook fireplace, with log stove. This room has a heavily beamed ceiling, centre opening French doors and floor to ceiling bow window. Double and single panelled radiators.
Dining Room - 5.13m x 4.57m (16'10 x 15' ) - With raised Clearview log burner and log store. Heavily beamed ceiling, windows in the south elevation, double and single panelled radiators and centre opening doors to the Entrance Hall. This room is currently being used as lounge.
Snug - 4.45m x 3.00m (14'7 x 9'10 ) - With bow window, fireplace with Parkray type hob fireplace and beam over.
Kitchen - 8.23m x 5.18m (27' x 17') - Measured overall including the breakfast room and the 2nd staircase area. AGA (electric) cooking range, extensive base units with granite working surfaces incorporating a 1.5 sink unit. Island unit, integrated cooker, dishwasher and refrigerator. Bay window in the kitchen area, two radiators and centre opening French doors to the Conservatory leading from the Breakfast Room area.
Conservatory - 5.41m x 3.63m (17'9 x 11'11 ) - With sealed unit double glazed wood framed windows and doors, and a glass roof. The ceramic tiled floor benefits from underfloor central heating and an integral cooling fan system.
Utility Room - 2.74m x 2.44m (9' x 8' ) - With base units, sink unit, ceramic tiled floor, plumbing for washing machine and cloakroom recess off.
Separate Cloakroom - 2.44m x 2.13m (8' x 7') - With panelled dado, low suite WC, recess with shelving and radiator.
Passageway - 3.18m x 1.65m approximately (10'5 x 5'5 approximat - With sink unit, base cupboards, built in cupboard, outside door to the Courtyard, radiator and staircase to the first floor Office and Games Room.
Store/Boiler Room - 7.72m x 3.45m (25'4 x 11'4) -
Rear Entrance Porch - With ceramic tiled floor.
First Floor -
Galleried Landing - Staircase rising from the Entrance Hall to a beautiful galleried landing, with radiator.
Office - 5.44m x 4.27m (17'10 x 14' ) - Window overlooking the Courtyard area and connecting door to :-
Bedroom/Games Room - 9.53m x 5.64m (31'3 x 18'6 ) - With florescent lighting and single glazed window. This area, together with the Office would be ideal accommodation as a 'granny annex'.
Master Bedroom - 5.28m x 4.32m (17'4 x 14'2 ) - With fitted solid Oak wardrobes and cupboards, exposed king post roof truss, bow window in the west elevation and window also in the north elevation. Double panelled radiator.
Master En-Suite - 2.72m x 2.64m (8'11 x 8'8 ) - With pedestal basin, bath, shower cubicle, low suite WC, built in cupboard, radiator and built in airing cupboard.
There are 3 steps from the landing to a lobby area and double doors leading through to the second staircase landing.
Bedroom Two - 5.18m x 4.22m (17' x 13'10) - With windows in the south, north and east elevations, two exposed beams and wonderful views towards Lincoln Cathedral.
Bedroom Three - 4.62m x 3.07m (15'2 x 10'1) - With radiator, fitted shelves and cupboard.
Bedroom Four - 3.66m x 3.18m (12' x 10'5 ) - With radiator and built in cupboards and a built in airing cupboard.
Bedroom Five - 4.19m x 2.97m (13'9 x 9'9) - With radiator.
Main Bathroom - 3.00m x 2.92m (9'10 x 9'7 ) - Bath with shower over, basin, low suite WC and double panelled radiator.
Outside - There is an enclosed south facing Courtyard area.
The garden area is mainly grassed for ease of maintenance and extends to the small lake. The grassed areas are cut with two independent robotic mowers and may be negotiable with the sale of the property.
A walkway leads to the plantations (spinney's) and top lake.
There are 3 grass paddocks amounting to 4.3 acres (or thereabouts) and extend to the woodland. In all the property extends to 10.8 acres (or thereabouts).
Walled Gardens -
Modern range of buildings of brick and pan tile construction comprising:-
Double Garage - 5.49m x 5.44m (18' x 17'10) - With remote electric door.
Single Garage - 5.49m x 4.42m (18' x 14'6 ) - With remote electric door.
Store Room - 4.01m x 3.71m (13'2 x 12'2 ) - With personal door and window.
Stable - 4.11m x 3.35m (13'6 x 11' ) -
Summer House - 3.56m x 2.79m (11'8 x 9'2 ) - With French doors.
Brick Built Kennels - A pair of quality brick built kennels and runs.
Stables - 7.34m x 3.51m (24'1 x 11'6 ) -
Hay/Wood Store - 7.59m x 4.34m (24'11 x 14'3 ) - Two open bays and adjoining hay store.
Barn - 15.24m x 9.14m (50' x 30') - Part brick construction with profile cladding and roof. The vendor is flexible to giving permission to extend the party wall.
Tennis Court - En-Tout-Cas specification surface. Posts and net. There is also collapsible lighting for night play.
Services - Mains water and electricity are connected to the property. Drainage is by means of a septic tank.
A more economical solar electric is available by arrangement.
Tenure - The property is freehold.
Possession - Vacant possession will be given on completion.
Mortgage - Mortgage advice is available through our Mortgage Adviser. Your home is at risk if you do not keep up repayments on a mortgage or other loan secured on it.
Viewing - Strictly by appointment with the selling agents.
The property comprises a 19th Century Farmhouse with extended accommodation to include a traditional barn. There are three principal reception rooms, five bedrooms, master en-suite, large kitchen and breakfast room, scullery, office and games room.
Externally there are electric gates to the front of the property. There is a brick and pan tiled range of outbuildings comprising a double garage, single garage, workshop, stable and a professional En-Tout-Cas type surfaced tennis court.
The property is located in a beautiful and naturally landscaped rural area of North Nottinghamshire, just 3.5 miles from Retford, 20 miles from Newark, main East Coast London to Edinburgh railways stations and access for the A1 trunk road, approximately 7 miles. Doncaster airport is approximately 18 miles.
Standing on high ground, there are views as far as Lincoln Cathedral. The gardens are pleasant and easily maintained. There are enchanting walks through the woodland and around the lakes. There are two established plantations, 0.67 acre and some 3.8 acres of deciduous woodland.
The main house is traditionally built with red brick elevations under a pan tiled roof and benefiting from a oil fired central heating system. The following accommodation is provided:-
Front Entrance Porch - With centre opening doors to the Reception Hall.
Reception Hall - 5.41m x 4.88m (17'9 x 16') - Two double panelled radiators, an open tread staircase to the gallery, bow window, archway and three stone steps to the Sitting Room.
Cloakroom - With low suite WC and basin.
Sitting Room - 7.01m x 4.72m (23' x 15'6 ) - Approximate measurements into the Inglenook fireplace, with log stove. This room has a heavily beamed ceiling, centre opening French doors and floor to ceiling bow window. Double and single panelled radiators.
Dining Room - 5.13m x 4.57m (16'10 x 15' ) - With raised Clearview log burner and log store. Heavily beamed ceiling, windows in the south elevation, double and single panelled radiators and centre opening doors to the Entrance Hall. This room is currently being used as lounge.
Snug - 4.45m x 3.00m (14'7 x 9'10 ) - With bow window, fireplace with Parkray type hob fireplace and beam over.
Kitchen - 8.23m x 5.18m (27' x 17') - Measured overall including the breakfast room and the 2nd staircase area. AGA (electric) cooking range, extensive base units with granite working surfaces incorporating a 1.5 sink unit. Island unit, integrated cooker, dishwasher and refrigerator. Bay window in the kitchen area, two radiators and centre opening French doors to the Conservatory leading from the Breakfast Room area.
Conservatory - 5.41m x 3.63m (17'9 x 11'11 ) - With sealed unit double glazed wood framed windows and doors, and a glass roof. The ceramic tiled floor benefits from underfloor central heating and an integral cooling fan system.
Utility Room - 2.74m x 2.44m (9' x 8' ) - With base units, sink unit, ceramic tiled floor, plumbing for washing machine and cloakroom recess off.
Separate Cloakroom - 2.44m x 2.13m (8' x 7') - With panelled dado, low suite WC, recess with shelving and radiator.
Passageway - 3.18m x 1.65m approximately (10'5 x 5'5 approximat - With sink unit, base cupboards, built in cupboard, outside door to the Courtyard, radiator and staircase to the first floor Office and Games Room.
Store/Boiler Room - 7.72m x 3.45m (25'4 x 11'4) -
Rear Entrance Porch - With ceramic tiled floor.
First Floor -
Galleried Landing - Staircase rising from the Entrance Hall to a beautiful galleried landing, with radiator.
Office - 5.44m x 4.27m (17'10 x 14' ) - Window overlooking the Courtyard area and connecting door to :-
Bedroom/Games Room - 9.53m x 5.64m (31'3 x 18'6 ) - With florescent lighting and single glazed window. This area, together with the Office would be ideal accommodation as a 'granny annex'.
Master Bedroom - 5.28m x 4.32m (17'4 x 14'2 ) - With fitted solid Oak wardrobes and cupboards, exposed king post roof truss, bow window in the west elevation and window also in the north elevation. Double panelled radiator.
Master En-Suite - 2.72m x 2.64m (8'11 x 8'8 ) - With pedestal basin, bath, shower cubicle, low suite WC, built in cupboard, radiator and built in airing cupboard.
There are 3 steps from the landing to a lobby area and double doors leading through to the second staircase landing.
Bedroom Two - 5.18m x 4.22m (17' x 13'10) - With windows in the south, north and east elevations, two exposed beams and wonderful views towards Lincoln Cathedral.
Bedroom Three - 4.62m x 3.07m (15'2 x 10'1) - With radiator, fitted shelves and cupboard.
Bedroom Four - 3.66m x 3.18m (12' x 10'5 ) - With radiator and built in cupboards and a built in airing cupboard.
Bedroom Five - 4.19m x 2.97m (13'9 x 9'9) - With radiator.
Main Bathroom - 3.00m x 2.92m (9'10 x 9'7 ) - Bath with shower over, basin, low suite WC and double panelled radiator.
Outside - There is an enclosed south facing Courtyard area.
The garden area is mainly grassed for ease of maintenance and extends to the small lake. The grassed areas are cut with two independent robotic mowers and may be negotiable with the sale of the property.
A walkway leads to the plantations (spinney's) and top lake.
There are 3 grass paddocks amounting to 4.3 acres (or thereabouts) and extend to the woodland. In all the property extends to 10.8 acres (or thereabouts).
Walled Gardens -
Modern range of buildings of brick and pan tile construction comprising:-
Double Garage - 5.49m x 5.44m (18' x 17'10) - With remote electric door.
Single Garage - 5.49m x 4.42m (18' x 14'6 ) - With remote electric door.
Store Room - 4.01m x 3.71m (13'2 x 12'2 ) - With personal door and window.
Stable - 4.11m x 3.35m (13'6 x 11' ) -
Summer House - 3.56m x 2.79m (11'8 x 9'2 ) - With French doors.
Brick Built Kennels - A pair of quality brick built kennels and runs.
Stables - 7.34m x 3.51m (24'1 x 11'6 ) -
Hay/Wood Store - 7.59m x 4.34m (24'11 x 14'3 ) - Two open bays and adjoining hay store.
Barn - 15.24m x 9.14m (50' x 30') - Part brick construction with profile cladding and roof. The vendor is flexible to giving permission to extend the party wall.
Tennis Court - En-Tout-Cas specification surface. Posts and net. There is also collapsible lighting for night play.
Services - Mains water and electricity are connected to the property. Drainage is by means of a septic tank.
A more economical solar electric is available by arrangement.
Tenure - The property is freehold.
Possession - Vacant possession will be given on completion.
Mortgage - Mortgage advice is available through our Mortgage Adviser. Your home is at risk if you do not keep up repayments on a mortgage or other loan secured on it.
Viewing - Strictly by appointment with the selling agents.
Council tax
First listed
Over a month agoEnergy Performance Certificate
Grove Road, South Leverton, Retford
Placebuzz mortgage repayment calculator
Monthly repayment
The Est. Mortgage is for a 25 years repayment mortgage based on a 10% deposit and a 5.5% annual interest. It is only intended as a guide. Make sure you obtain accurate figures from your lender before committing to any mortgage. Your home may be repossessed if you do not keep up repayments on a mortgage.
Grove Road, South Leverton, Retford - Streetview
DISCLAIMER: Property descriptions and related information displayed on this page are marketing materials provided by Richard Watkinson & Partners - Kirk Gate. Placebuzz does not warrant or accept any responsibility for the accuracy or completeness of the property descriptions or related information provided here and they do not constitute property particulars. Please contact Richard Watkinson & Partners - Kirk Gate for full details and further information.





