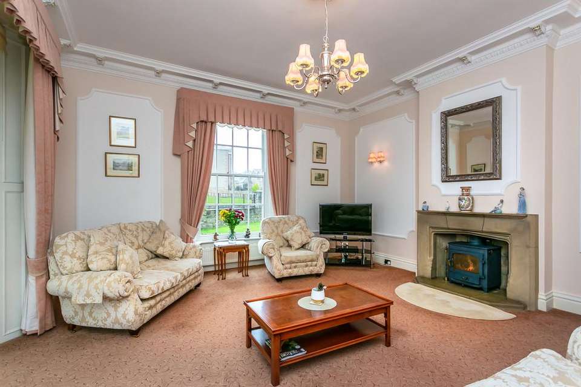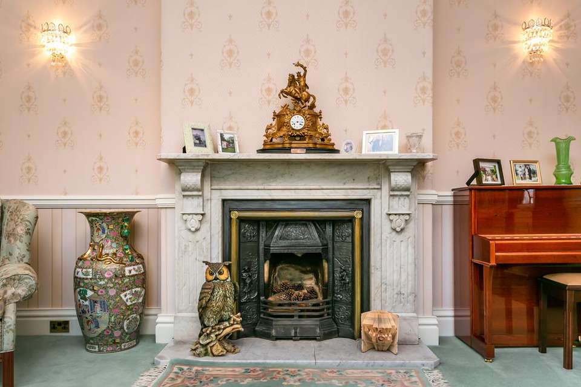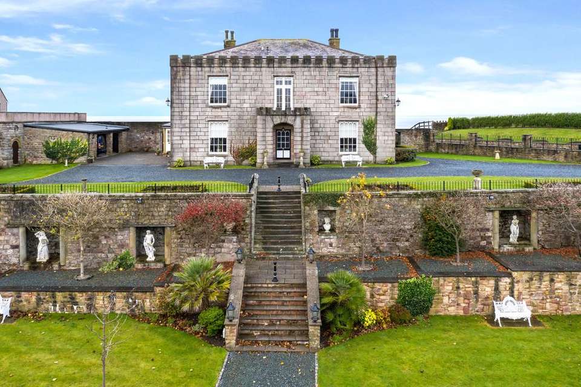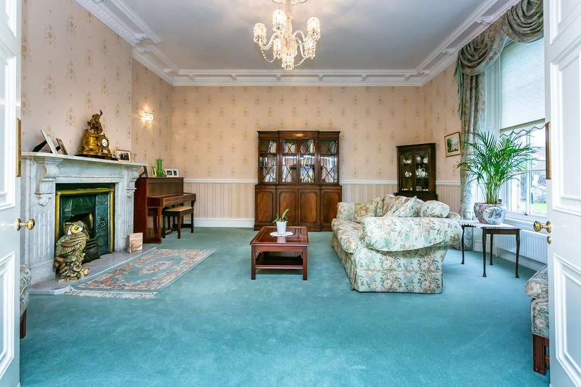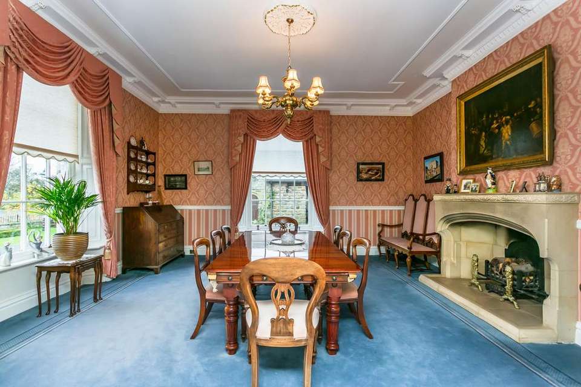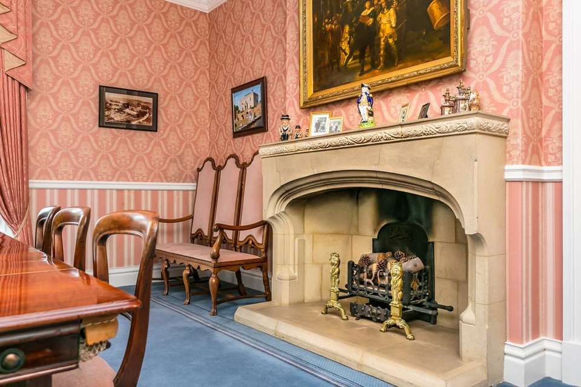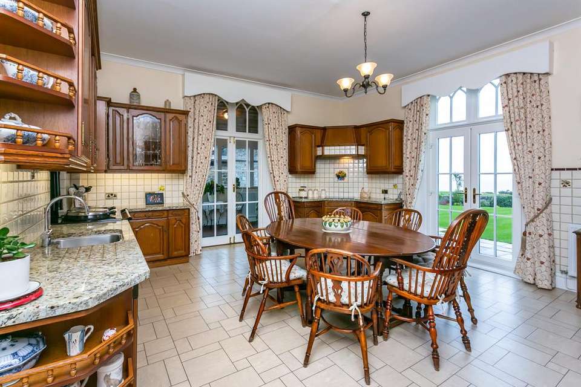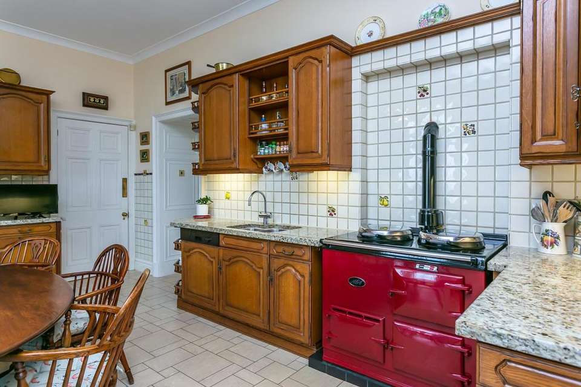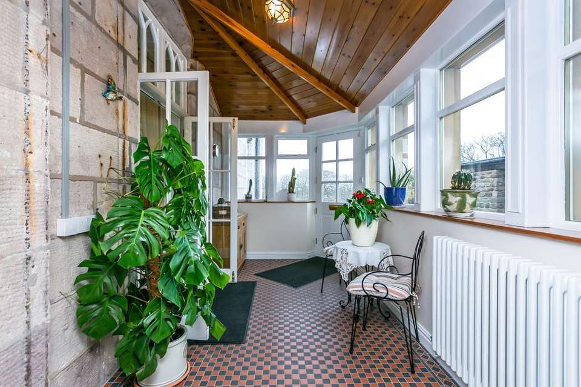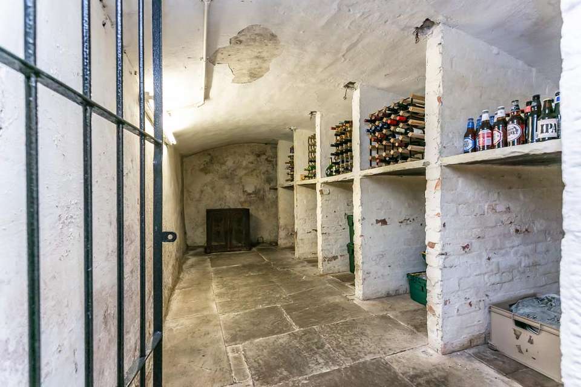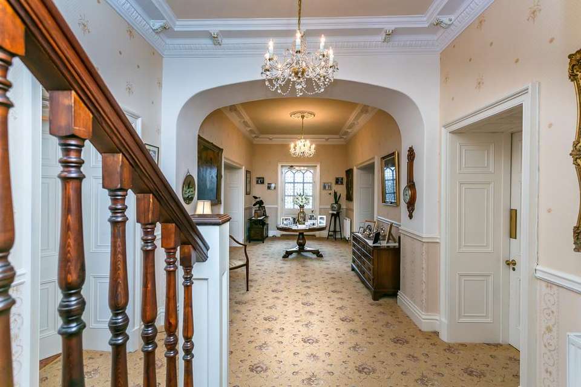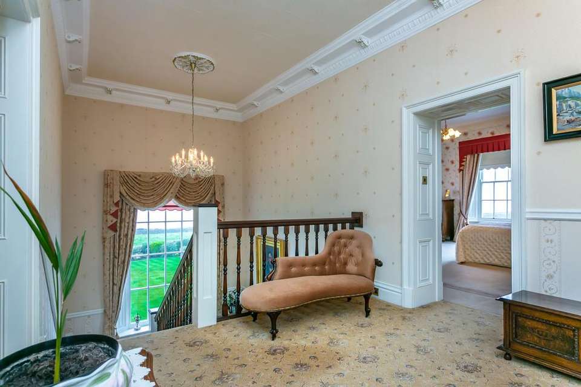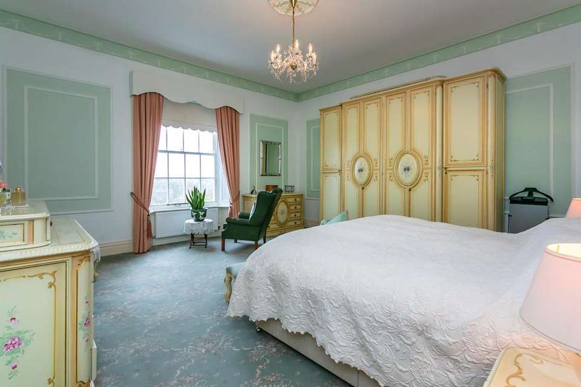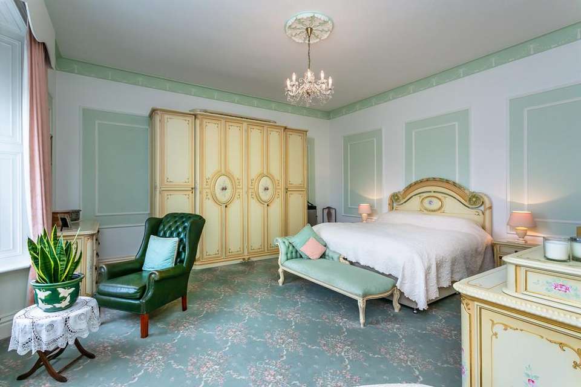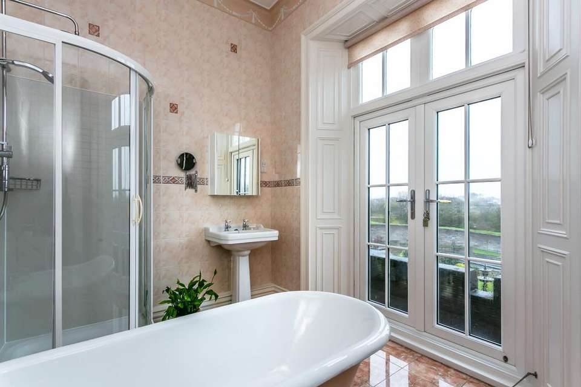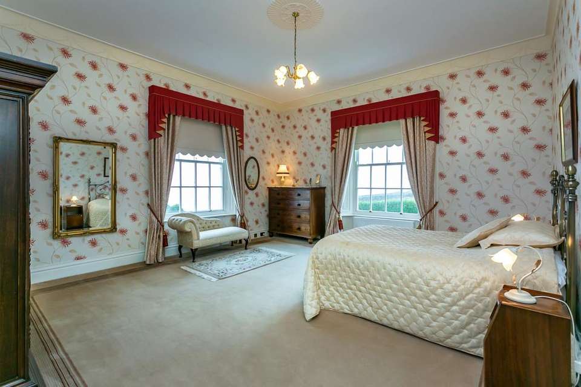4 bedroom detached house for sale
Heysham Head Hall, Barrows Lane, Heysham LA3 2RPdetached house
bedrooms
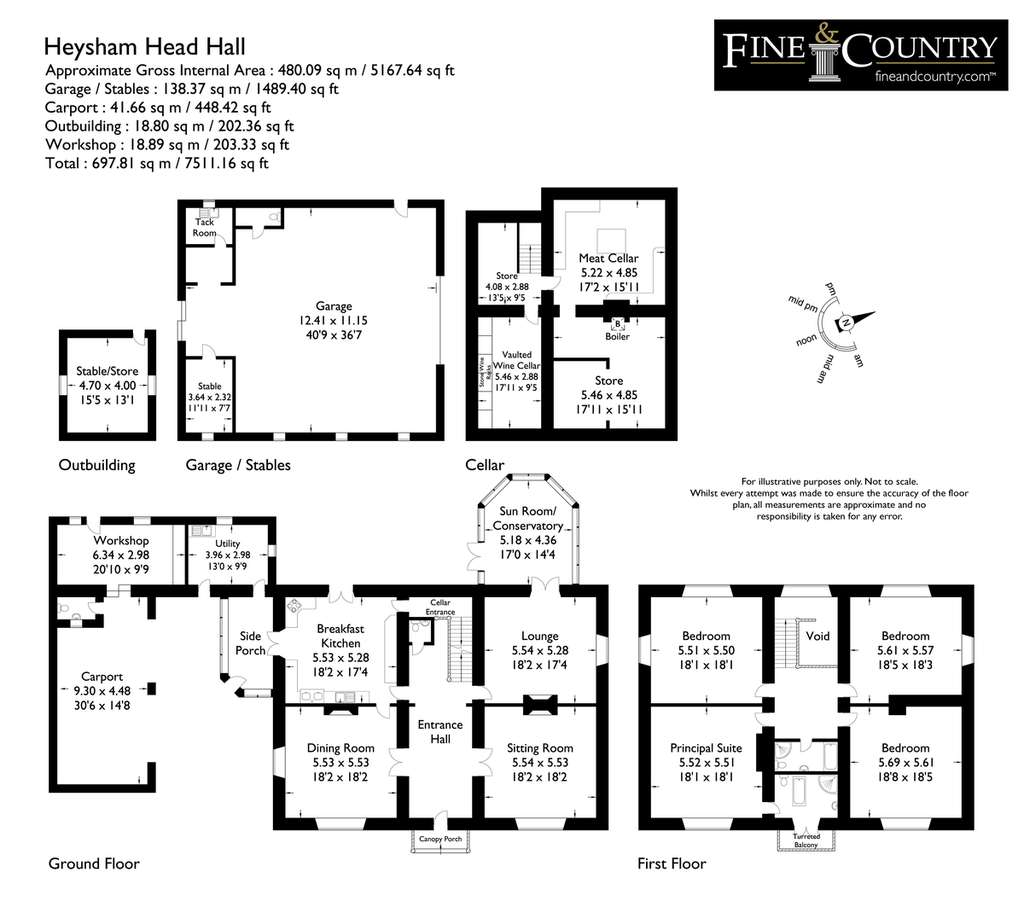
Property photos
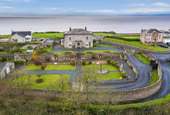
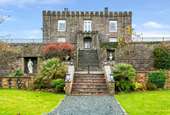
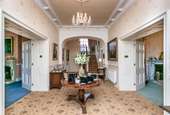
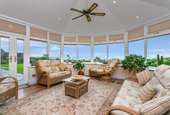
+16
Property description
On the open market since it was restored to its former glory, Heysham Head Hall will hold a special place in the hearts of many who grew up in the local area. Originally built in the early 1800s by a George Wright, this grand Grade II listed residence holds a rich history and has long stood under many different purposes including the Heysham Head Pleasure Grounds, a popular place to visit for both locals and tourists alike between 1926 and the late 1970s. It was acquired 30 years ago and underwent a complete restoration both internally and externally. Within, the property was taken back to four walls and rebuilt using high levels of insulation, a rarity for a historic Grade II listed manor house. Where original features had been lost, they were painstakingly restored or replaced sympathetically to the Georgian Period that was famed for its "fine balance between palatial grandeur and a sense of lightness and modesty". Stunning intricate plasterwork, grand fireplaces and sash windows can be enjoyed throughout with generously proportioned rooms and high ceilings, all tied together with elegant and classical interiors. The surrounding grounds of over 1.5 acres have been reinstated to their former splendour, designed in the popular geometric style of the Georgian period, centred around a large feature fountain, all encased within the tall original stone walls. The property has now been immaculately maintained and discerning purchasers do not have the concern over up keeping such a local treasure as the renovation even included new windows, electrics, plumbing and a complete slate roof.
Whilst the property and grounds are certainly something to behold, it is the stunning views at the property that steal the heart of all who visit. A panoramic vista can be enjoyed across the rear of the property over Morecambe Bay with the distant scape of the Lakeland Hills and the famous, breath taking sunsets. Heysham Head Hall is perfect for larger families looking for their forever family home, offering four separate reception rooms, a dining kitchen with separate utility, four very generously proportioned bedrooms, of which one is ensuite, family bathroom and even a historic three room cellar and large loft space. It is set within over 1.5 acres of private grounds and also includes a selection of outbuildings with scope for stabling or further development, subject to relevant planning consents. The private drive affords two entrance points; leading up to the historic gates within the tall stone walls that surround this home, creating a private and secure haven that has been enjoyed by many generations.
Set upon an elevated site, Heysham Head Hall is overlooking Morecambe Bay and is perfectly situated to make the most of the coastal wonders. A gentle stroll leads you down to the beach and to the barrows taking you to the 8th century St Patrick's chapel. Despite the idyllic location on the headlands, you are also just a stones throw from Heysham village. This growing seaside community boasts a choice of popular primary and secondary schools. It is also well connected for commuters with the Bay Gateway providing quick access to both the M6 and to Lancaster City.
Tall remote control operated wrought iron gates open up on to the private drive of this stately home, curving around to greet the impressive and historic wooden gates set within the stone wall that surrounds the grounds. This in turn opens on to the gravelled driveway that leads both up to the property and down to the detached garage, formerly a large stables block. The beautifully landscaped gardens, designed in the typical Georgian manner, are a fitting welcome to this striking stone built, turreted home, complete with a large fountain and stone steps that grandly lead up to the entrance. Opening into the entrance hall, the tone is immediately set as you are welcomed into a elegant open space with high ceilings and ornate plasterwork that has been masterfully recreated to blend seamlessly within the historic home. Double doors lead off from either side into two reception rooms, presently a formal sitting room and dining room. Each room again features period cornicing, roses and deep skirting boards, with outlooks over the formal gardens and open fire places set within grand surrounds. Continuing along the entrance hall, a door leads into the lounge; an informal reception space filled with warmth by the multi-fuel stove yet still boasting those typical Georgian proportions and period features. Double doors open into the adjoining Orangery, a later dated extension updated just 4 years ago, this space capitalises on the stunning view out across Morecambe Bay and is a great spot to get lost within the ever changing vista that the bay offers. The dining kitchen boasts generous proportions with ample space for a more informal dining setting. Wooden units lead around the room, finished with granite worktops. Appliances include a 2 door AGA, Siemans double oven, 4 ring ceramic hob with integral extractor and an integrated fridge, freezer and dishwasher. From the kitchen there is access into both the dining room and a rear entrance vestibule with external access, further leading into a useful utility room.
The staircase leads up from the entrance hall passing the tall gallery landing window that allows for an elevated view out across Morecambe Bay. The gallery landing is spacious and wide, providing access to the four generously proportioned bedrooms and the family bathroom which has both a fitted bath and shower. The master bedroom enjoys beautiful views over the formal gardens to the front of the property and boasts a large ensuite. The ensuite again offers a shower and a roll top freestanding claw foot bath, perfectly positioned to look out the french doors that open onto a turreted balcony, with views of the front gardens that extend over Heysham Village and even across the Lancaster City. The large loft space is presently part boarded and ideal for storage, it could also lend itself to further development if additional bedrooms were required, subject to relevant planning consents.
A further great addition to this already versatile home is the cellar. A place surprisingly rich in history as it still holds the original cold stone tables of the what would have been the servants kitchen when the property was originally built. Made up of three main rooms, there is a wine cellar and two large store rooms.
This striking Grade II listed home is enfolded by formal gardens that amount to over 1.5 acres. Despite the vast amount of private space it offers, the gardens have been designed and planned to be relatively low maintenance with neatly kept lawns, shrubbery beds and gravelled paths that lead throughout. To the rear there is a large lawn and flagged patio that is perfect for alfresco dining, accessed from both the kitchen and orangery. The panoramic view over Morecambe Bay will certainly dazzle any guest. To the bottom of the garden, the drive leads down to the detached 4/5 car garage building that was originally purposed as a stables block and thus contains a secure tack room and WC. It could easily be reinstated to stables or kept as a fantastic garage and workshop space. Sliding doors lead out from the back down to an original pump house, another versatile outbuilding that could lend itself to many purposes. At the property, there is a open 2 space carport, log store and further workshop space. The formal gardens are a true testament to the Georgian heritage of this home and much attention has been paid when redesigning them. Within the original stone walls, niches are home to historic statues and beautiful stone archways lead to the different pockets of the garden. Hidden to the side of the property is a great kitchen garden, ripe for development with a selection of vegetable plots and soft fruit bushes.
Directions
Travelling along the Bay Gateway/ A683, continue straight at the first roundabout and at the second roundabout take the 3rd exit to join the A589 leading into Heysham village. Take the first left onto Middleton Road, then the third left onto Smithy Lane. After 0.3 miles turn right onto Barrows Lane and the lower entrance to the property is located on the left hand side after 0.2 miles.
Services
All Mains Services Connected
Tenure - Freehold
Council Tax Band - G
Whilst the property and grounds are certainly something to behold, it is the stunning views at the property that steal the heart of all who visit. A panoramic vista can be enjoyed across the rear of the property over Morecambe Bay with the distant scape of the Lakeland Hills and the famous, breath taking sunsets. Heysham Head Hall is perfect for larger families looking for their forever family home, offering four separate reception rooms, a dining kitchen with separate utility, four very generously proportioned bedrooms, of which one is ensuite, family bathroom and even a historic three room cellar and large loft space. It is set within over 1.5 acres of private grounds and also includes a selection of outbuildings with scope for stabling or further development, subject to relevant planning consents. The private drive affords two entrance points; leading up to the historic gates within the tall stone walls that surround this home, creating a private and secure haven that has been enjoyed by many generations.
Set upon an elevated site, Heysham Head Hall is overlooking Morecambe Bay and is perfectly situated to make the most of the coastal wonders. A gentle stroll leads you down to the beach and to the barrows taking you to the 8th century St Patrick's chapel. Despite the idyllic location on the headlands, you are also just a stones throw from Heysham village. This growing seaside community boasts a choice of popular primary and secondary schools. It is also well connected for commuters with the Bay Gateway providing quick access to both the M6 and to Lancaster City.
Tall remote control operated wrought iron gates open up on to the private drive of this stately home, curving around to greet the impressive and historic wooden gates set within the stone wall that surrounds the grounds. This in turn opens on to the gravelled driveway that leads both up to the property and down to the detached garage, formerly a large stables block. The beautifully landscaped gardens, designed in the typical Georgian manner, are a fitting welcome to this striking stone built, turreted home, complete with a large fountain and stone steps that grandly lead up to the entrance. Opening into the entrance hall, the tone is immediately set as you are welcomed into a elegant open space with high ceilings and ornate plasterwork that has been masterfully recreated to blend seamlessly within the historic home. Double doors lead off from either side into two reception rooms, presently a formal sitting room and dining room. Each room again features period cornicing, roses and deep skirting boards, with outlooks over the formal gardens and open fire places set within grand surrounds. Continuing along the entrance hall, a door leads into the lounge; an informal reception space filled with warmth by the multi-fuel stove yet still boasting those typical Georgian proportions and period features. Double doors open into the adjoining Orangery, a later dated extension updated just 4 years ago, this space capitalises on the stunning view out across Morecambe Bay and is a great spot to get lost within the ever changing vista that the bay offers. The dining kitchen boasts generous proportions with ample space for a more informal dining setting. Wooden units lead around the room, finished with granite worktops. Appliances include a 2 door AGA, Siemans double oven, 4 ring ceramic hob with integral extractor and an integrated fridge, freezer and dishwasher. From the kitchen there is access into both the dining room and a rear entrance vestibule with external access, further leading into a useful utility room.
The staircase leads up from the entrance hall passing the tall gallery landing window that allows for an elevated view out across Morecambe Bay. The gallery landing is spacious and wide, providing access to the four generously proportioned bedrooms and the family bathroom which has both a fitted bath and shower. The master bedroom enjoys beautiful views over the formal gardens to the front of the property and boasts a large ensuite. The ensuite again offers a shower and a roll top freestanding claw foot bath, perfectly positioned to look out the french doors that open onto a turreted balcony, with views of the front gardens that extend over Heysham Village and even across the Lancaster City. The large loft space is presently part boarded and ideal for storage, it could also lend itself to further development if additional bedrooms were required, subject to relevant planning consents.
A further great addition to this already versatile home is the cellar. A place surprisingly rich in history as it still holds the original cold stone tables of the what would have been the servants kitchen when the property was originally built. Made up of three main rooms, there is a wine cellar and two large store rooms.
This striking Grade II listed home is enfolded by formal gardens that amount to over 1.5 acres. Despite the vast amount of private space it offers, the gardens have been designed and planned to be relatively low maintenance with neatly kept lawns, shrubbery beds and gravelled paths that lead throughout. To the rear there is a large lawn and flagged patio that is perfect for alfresco dining, accessed from both the kitchen and orangery. The panoramic view over Morecambe Bay will certainly dazzle any guest. To the bottom of the garden, the drive leads down to the detached 4/5 car garage building that was originally purposed as a stables block and thus contains a secure tack room and WC. It could easily be reinstated to stables or kept as a fantastic garage and workshop space. Sliding doors lead out from the back down to an original pump house, another versatile outbuilding that could lend itself to many purposes. At the property, there is a open 2 space carport, log store and further workshop space. The formal gardens are a true testament to the Georgian heritage of this home and much attention has been paid when redesigning them. Within the original stone walls, niches are home to historic statues and beautiful stone archways lead to the different pockets of the garden. Hidden to the side of the property is a great kitchen garden, ripe for development with a selection of vegetable plots and soft fruit bushes.
Directions
Travelling along the Bay Gateway/ A683, continue straight at the first roundabout and at the second roundabout take the 3rd exit to join the A589 leading into Heysham village. Take the first left onto Middleton Road, then the third left onto Smithy Lane. After 0.3 miles turn right onto Barrows Lane and the lower entrance to the property is located on the left hand side after 0.2 miles.
Services
All Mains Services Connected
Tenure - Freehold
Council Tax Band - G
Council tax
First listed
Over a month agoHeysham Head Hall, Barrows Lane, Heysham LA3 2RP
Placebuzz mortgage repayment calculator
Monthly repayment
The Est. Mortgage is for a 25 years repayment mortgage based on a 10% deposit and a 5.5% annual interest. It is only intended as a guide. Make sure you obtain accurate figures from your lender before committing to any mortgage. Your home may be repossessed if you do not keep up repayments on a mortgage.
Heysham Head Hall, Barrows Lane, Heysham LA3 2RP - Streetview
DISCLAIMER: Property descriptions and related information displayed on this page are marketing materials provided by Fine & Country - Lancaster. Placebuzz does not warrant or accept any responsibility for the accuracy or completeness of the property descriptions or related information provided here and they do not constitute property particulars. Please contact Fine & Country - Lancaster for full details and further information.





