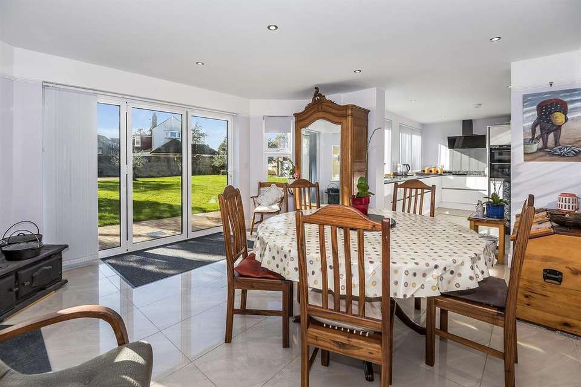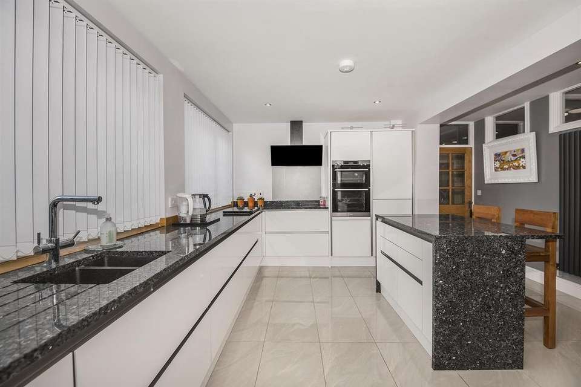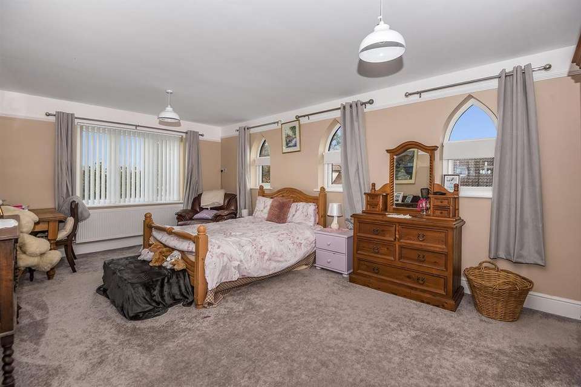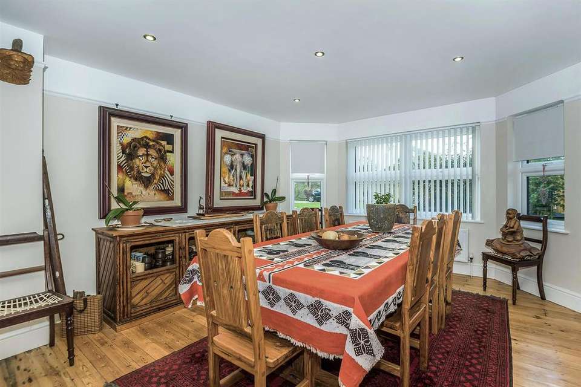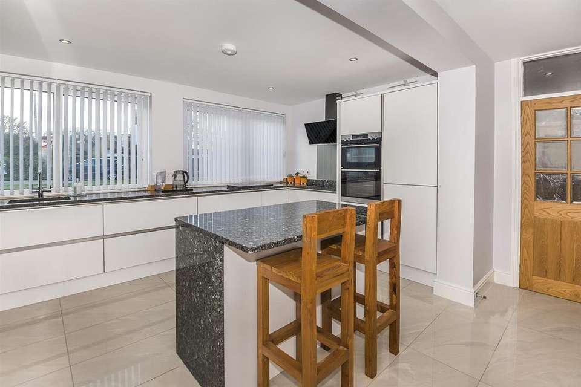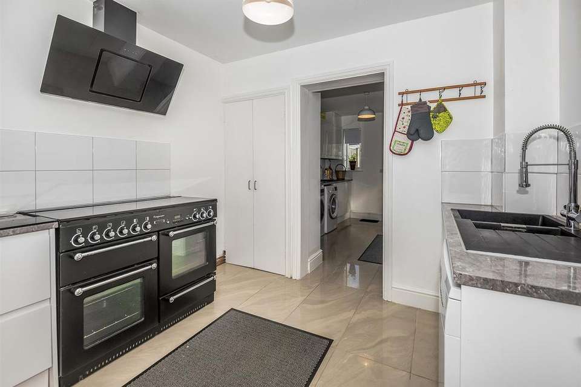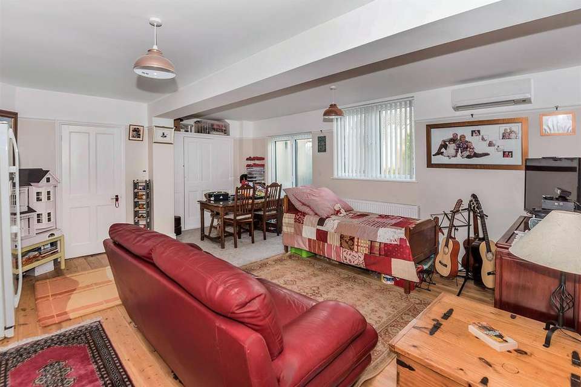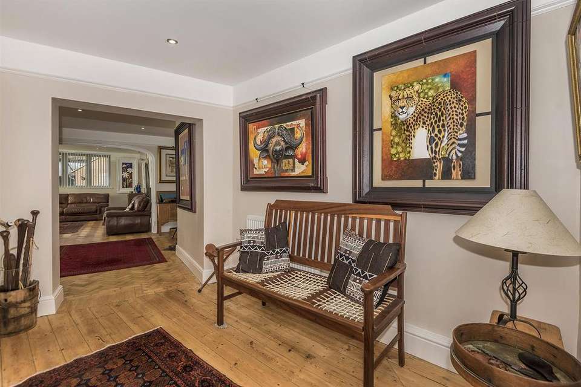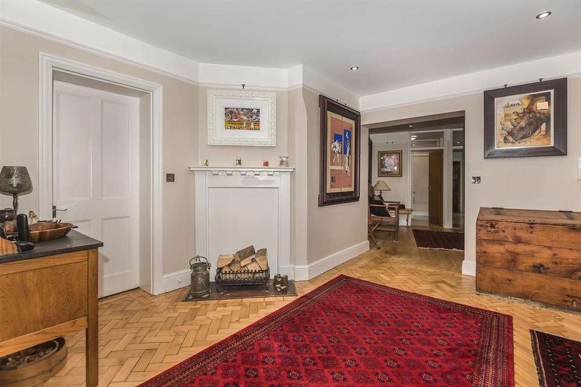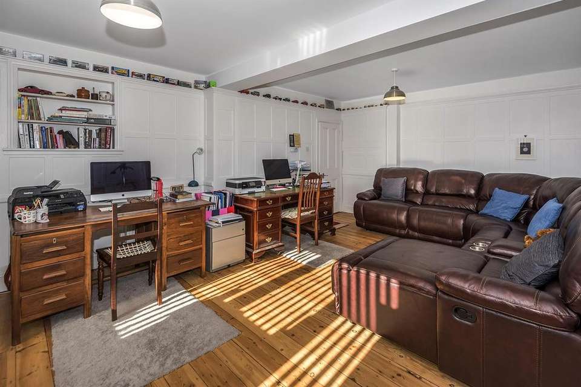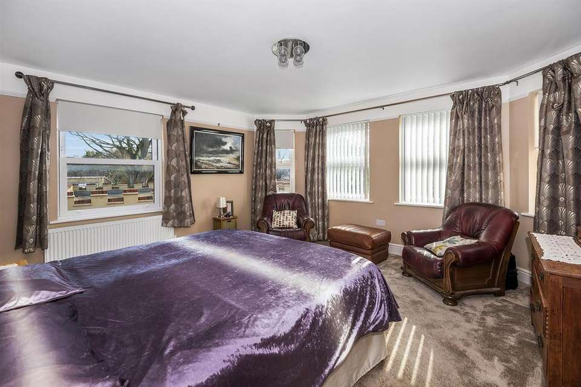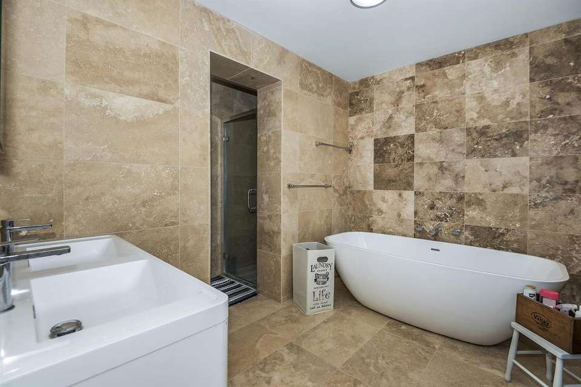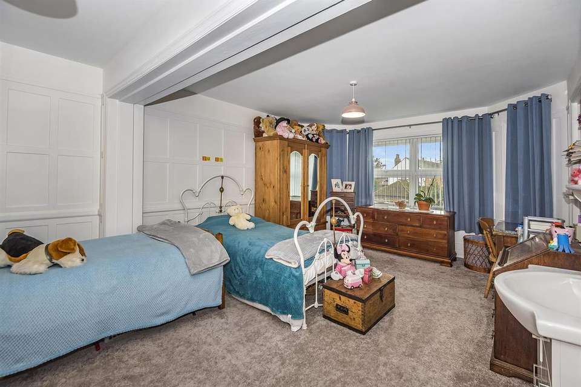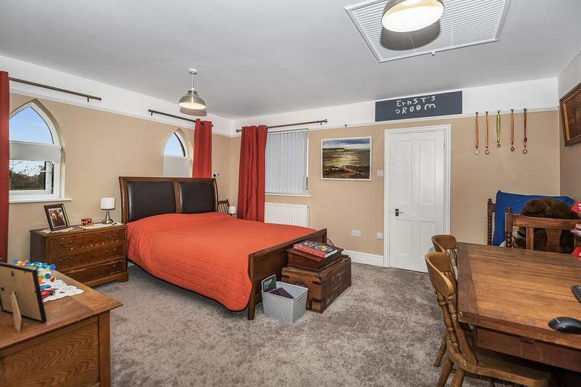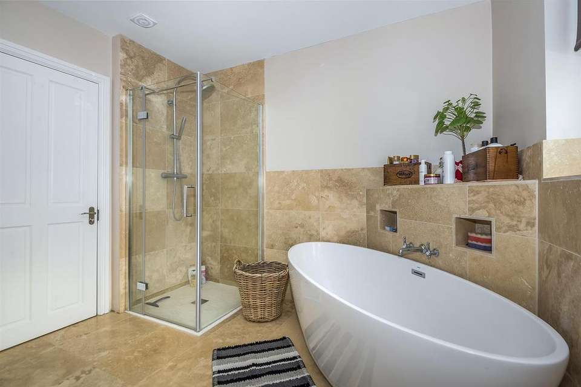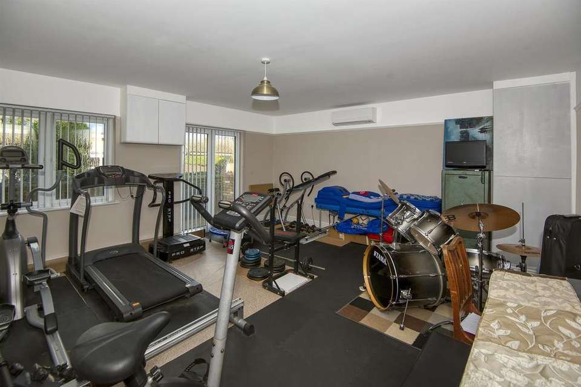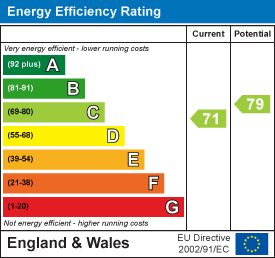5 bedroom house for sale
Semaphore Road, Birchingtonhouse
bedrooms
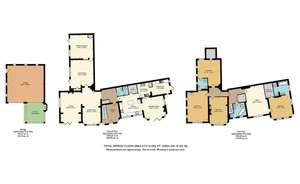
Property photos

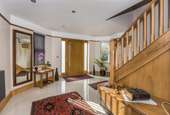
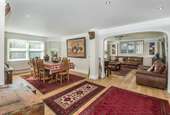

+16
Property description
'Stella Maris' is a hidden gem tucked away on a gated plot in a highly sought-after and desirable residential location in Birchington. This fabulous individual detached castellated period home sits impressively in its own grounds of approximately 0.3 of an acre and provides over 4000 square feet of accommodation.
The property has undergone a full programme of refurbishment by the present owners to provide a luxurious spacious and well-proportioned family home. There is a delightful mix of contemporary living with many attractive features. The accommodation briefly comprises to the ground floor a large tiled entrance hall, cloakroom, lounge with bi-fold doors to the front, stripped floor and a woodburner, there is a formal dining room, breakfast room with modern woodburner and bi-fold doors, playroom/music room and a further reception room currently used as a gym. The fantastic kitchen has a comprehensive range of units with granite work surfaces and a large central island. There is a walk-in larder and integrated oven and hob. There is also a second kitchen area off of the utility room.
To the first floor there is a study/sitting area, four bedrooms and a family bathroom. One of the bedrooms has its own en-suite shower room whilst the principal bedroom has an en-suite bathroom with a separate shower and there is a walk-in wardrobe.
Externally, the electric gates open to a long driveway providing off street parking for numerous cars and leading to a detached double garage with roller doors. There is a large covered barbeque and patio area, made for entertaining and al-fresco dining. The majority of the garden is laid to lawn with a variety of plants, shrubs and mature trees. There is an additional patio area and a garden chalet with light and power which could make an ideal separate office. The enclosed garden is very private and is ideal for the growing family.
Birchington is a sought-after village found on the Coast to the North East of Kent. The area has an understated opulence with a wealth of late Victorian and Edwardian properties standing alongside flint or cliff top homes. Birchington really does have something for everyone. The vibrant High Street has a wide variety of shops including bakers, a supermarket, ice cream parlour, pubs and restaurants. The village has a mainline railway station with high-speed links to London or a more leisurely journey to Victoria. In the other direction you can enjoy the seaside towns of Margate, Broadstairs and Ramsgate. Birchington is home to Quex Park with its beautiful parkland gardens as well as the historic Quex House and Powell Cotton Museaum. The area offers a wide variety of leisure and recreational facilities including golf clubs, theaters, the Turner Contemporary gallery and the Royal Harbour and Marina in Ramsgate.
There are a number of highly regarded schools to be found in the area, both in the public and private sectors including Grammar Schools. The Cathedral city of Canterbury is just under 13 miles away where you will find a wider variety of shopping, dining, educational and cultural amenities.
Ground Floor -
Entrance Hall -
Cloakroom -
Dining Room - 6.96m x 3.81m (22'10 x 12'6) -
Lounge - 6.25m x 4.32m (20'6 x 14'2) -
Family Room - 5.97m x 4.80m (19'7 x 15'9) -
Gym/Music Room - 4.88m x 4.80m (16'0 x 15'9) -
Kitchen - 4.55m x 4.24m (14'11 x 13'11) -
Breakfast Room - 4.37m x 4.09m (14'4 x 13'5) -
Utility Room - 3.48m x 2.95m (11'5 x 9'8) -
2nd Kitchen Area - 2.92m x 2.44m (9'7 x 8'0) -
Larder -
First Floor -
Landing -
Office - 6.27m x 4.50m (20'7 x 14'9) -
Master Bedroom - 4.57m x 4.57m (15'0 x 15'0) -
Walk-In Wardrobe -
En-Suite Bath And Shower Room -
Bedroom - 5.46m x 4.90m (17'11 x 16'1) -
En-Suite Shower Room -
Bedroom - 6.25m x 3.86m (20'6 x 12'8) -
Bedroom - 5.69m x 4.01m (18'8 x 13'2) -
External -
Front Garden -
Driveway -
Detached Double Garage - 7.5 x 7 (24'7" x 22'11") -
Covered Barbeque And Patio Area -
Garden Chalet With Power And Light -
The property has undergone a full programme of refurbishment by the present owners to provide a luxurious spacious and well-proportioned family home. There is a delightful mix of contemporary living with many attractive features. The accommodation briefly comprises to the ground floor a large tiled entrance hall, cloakroom, lounge with bi-fold doors to the front, stripped floor and a woodburner, there is a formal dining room, breakfast room with modern woodburner and bi-fold doors, playroom/music room and a further reception room currently used as a gym. The fantastic kitchen has a comprehensive range of units with granite work surfaces and a large central island. There is a walk-in larder and integrated oven and hob. There is also a second kitchen area off of the utility room.
To the first floor there is a study/sitting area, four bedrooms and a family bathroom. One of the bedrooms has its own en-suite shower room whilst the principal bedroom has an en-suite bathroom with a separate shower and there is a walk-in wardrobe.
Externally, the electric gates open to a long driveway providing off street parking for numerous cars and leading to a detached double garage with roller doors. There is a large covered barbeque and patio area, made for entertaining and al-fresco dining. The majority of the garden is laid to lawn with a variety of plants, shrubs and mature trees. There is an additional patio area and a garden chalet with light and power which could make an ideal separate office. The enclosed garden is very private and is ideal for the growing family.
Birchington is a sought-after village found on the Coast to the North East of Kent. The area has an understated opulence with a wealth of late Victorian and Edwardian properties standing alongside flint or cliff top homes. Birchington really does have something for everyone. The vibrant High Street has a wide variety of shops including bakers, a supermarket, ice cream parlour, pubs and restaurants. The village has a mainline railway station with high-speed links to London or a more leisurely journey to Victoria. In the other direction you can enjoy the seaside towns of Margate, Broadstairs and Ramsgate. Birchington is home to Quex Park with its beautiful parkland gardens as well as the historic Quex House and Powell Cotton Museaum. The area offers a wide variety of leisure and recreational facilities including golf clubs, theaters, the Turner Contemporary gallery and the Royal Harbour and Marina in Ramsgate.
There are a number of highly regarded schools to be found in the area, both in the public and private sectors including Grammar Schools. The Cathedral city of Canterbury is just under 13 miles away where you will find a wider variety of shopping, dining, educational and cultural amenities.
Ground Floor -
Entrance Hall -
Cloakroom -
Dining Room - 6.96m x 3.81m (22'10 x 12'6) -
Lounge - 6.25m x 4.32m (20'6 x 14'2) -
Family Room - 5.97m x 4.80m (19'7 x 15'9) -
Gym/Music Room - 4.88m x 4.80m (16'0 x 15'9) -
Kitchen - 4.55m x 4.24m (14'11 x 13'11) -
Breakfast Room - 4.37m x 4.09m (14'4 x 13'5) -
Utility Room - 3.48m x 2.95m (11'5 x 9'8) -
2nd Kitchen Area - 2.92m x 2.44m (9'7 x 8'0) -
Larder -
First Floor -
Landing -
Office - 6.27m x 4.50m (20'7 x 14'9) -
Master Bedroom - 4.57m x 4.57m (15'0 x 15'0) -
Walk-In Wardrobe -
En-Suite Bath And Shower Room -
Bedroom - 5.46m x 4.90m (17'11 x 16'1) -
En-Suite Shower Room -
Bedroom - 6.25m x 3.86m (20'6 x 12'8) -
Bedroom - 5.69m x 4.01m (18'8 x 13'2) -
External -
Front Garden -
Driveway -
Detached Double Garage - 7.5 x 7 (24'7" x 22'11") -
Covered Barbeque And Patio Area -
Garden Chalet With Power And Light -
Council tax
First listed
Over a month agoEnergy Performance Certificate
Semaphore Road, Birchington
Placebuzz mortgage repayment calculator
Monthly repayment
The Est. Mortgage is for a 25 years repayment mortgage based on a 10% deposit and a 5.5% annual interest. It is only intended as a guide. Make sure you obtain accurate figures from your lender before committing to any mortgage. Your home may be repossessed if you do not keep up repayments on a mortgage.
Semaphore Road, Birchington - Streetview
DISCLAIMER: Property descriptions and related information displayed on this page are marketing materials provided by Miles & Barr - Exclusive Homes. Placebuzz does not warrant or accept any responsibility for the accuracy or completeness of the property descriptions or related information provided here and they do not constitute property particulars. Please contact Miles & Barr - Exclusive Homes for full details and further information.





