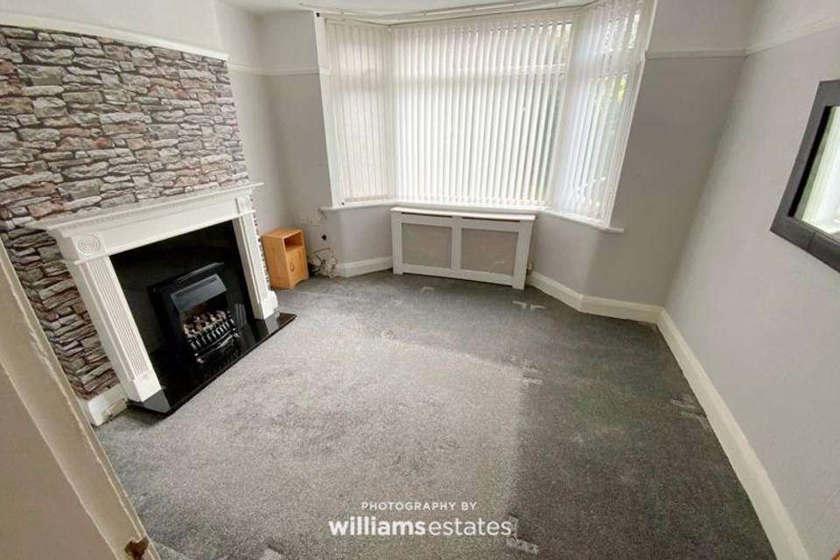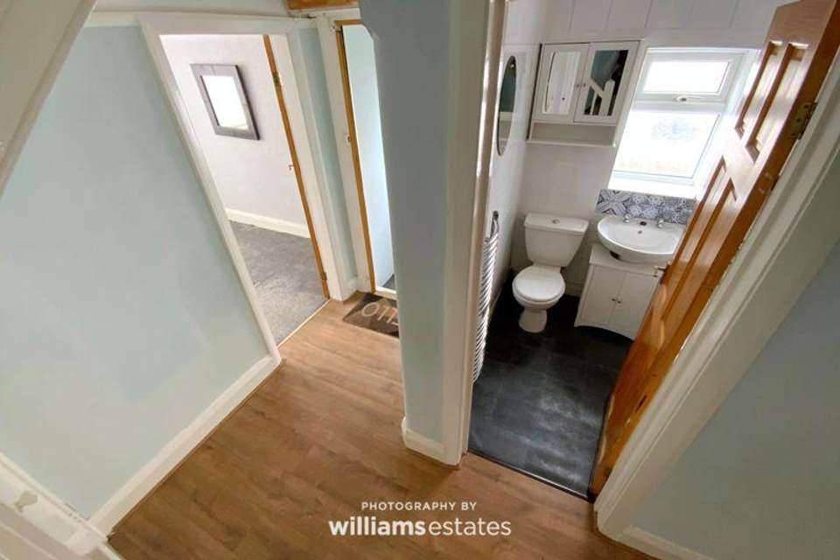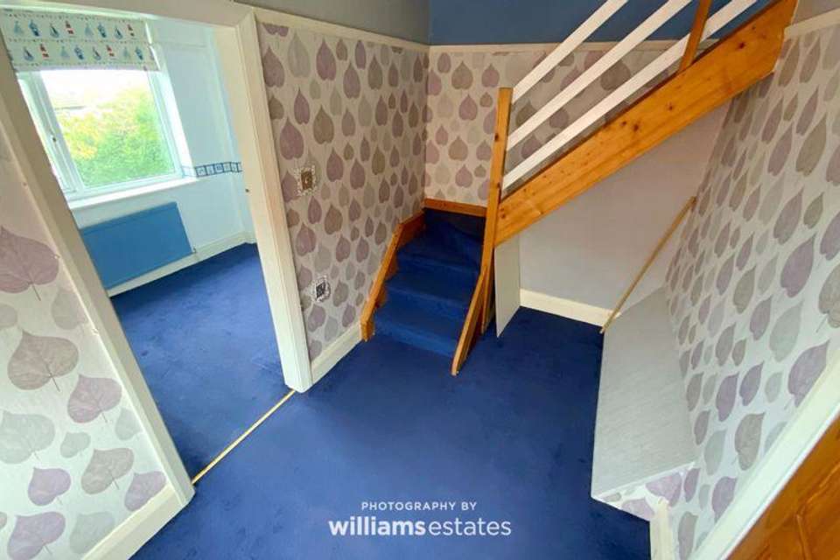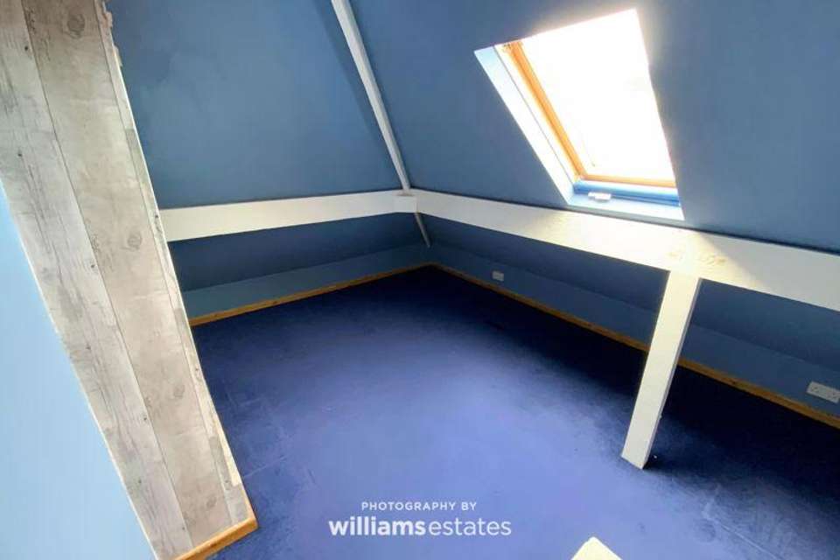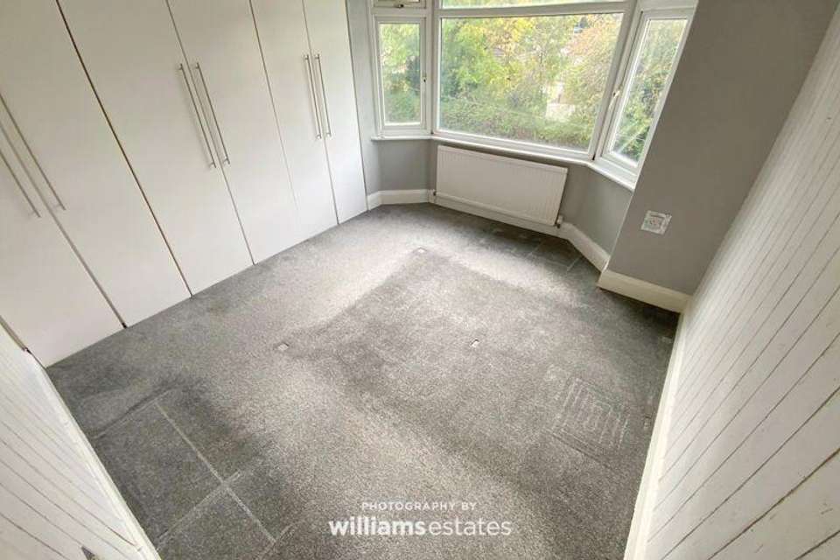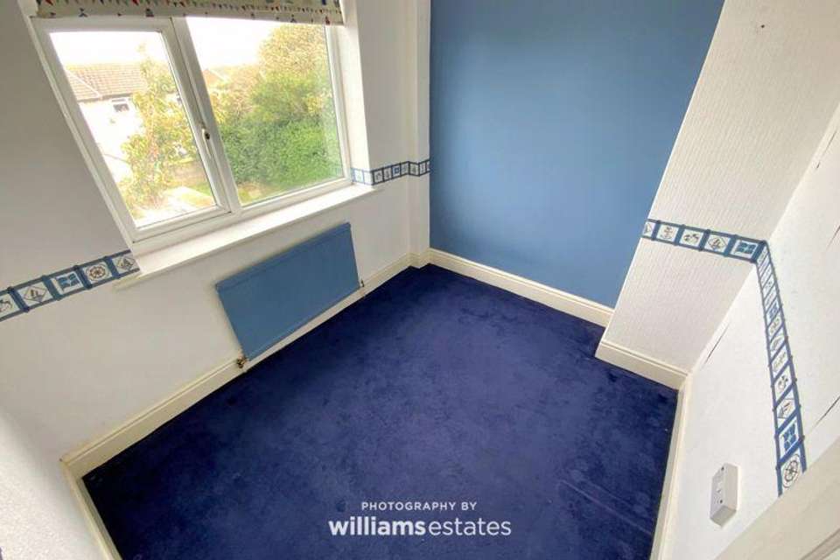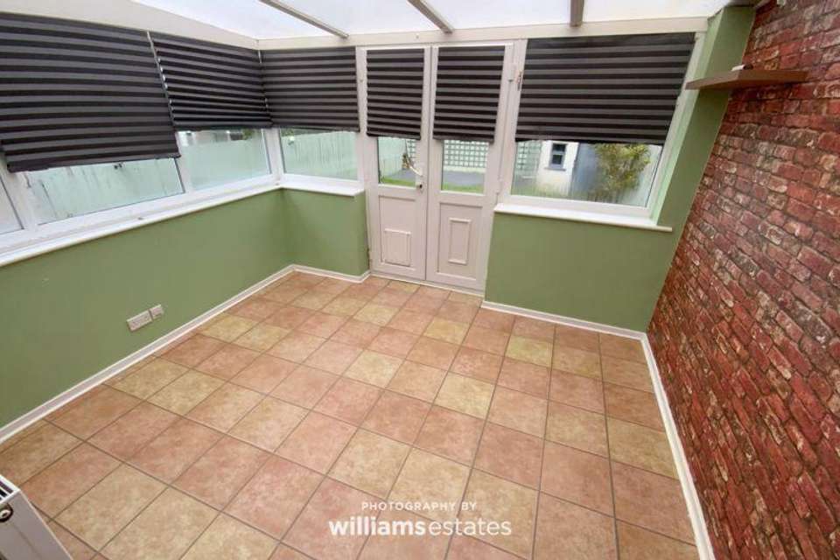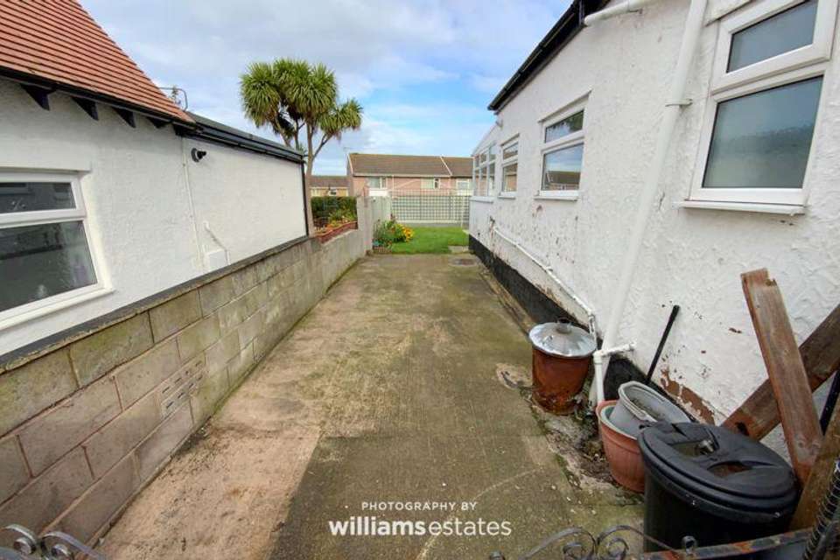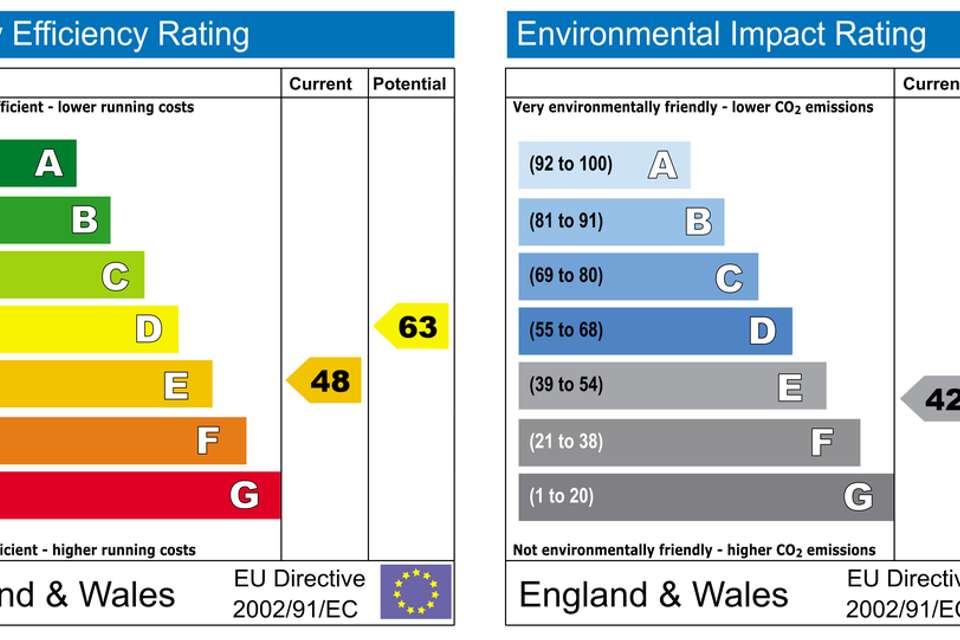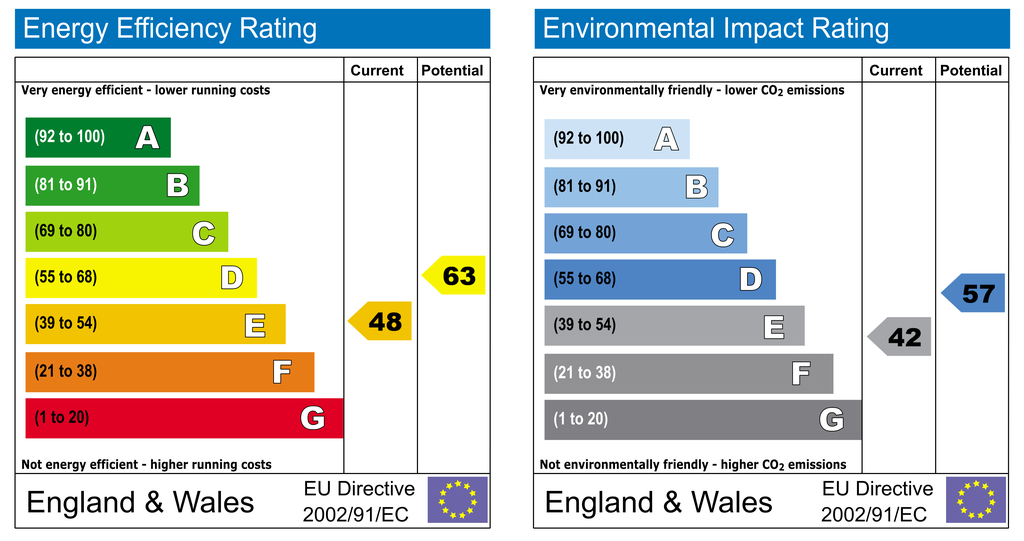3 bedroom semi-detached house for sale
Llys Berllan, Gronantsemi-detached house
bedrooms
Property photos
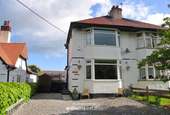
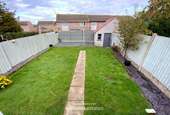
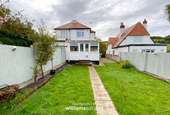
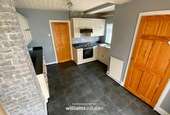
+9
Property description
*Video Tour available - No onward chain with vacant possession. A well presented traditional semi detached house situated within the picturesque village of Gronant set on a small private cul de sac with views. Comprising a living room, fitted kitchen diner with utility room off, conservatory, ground floor bathroom, two bedrooms, study/thrid bedroom and a loft room. Gardens to the front and rear, driveway with parking for at least four vehicles, store and outbuilding. Gas central heating and uPVC double glazing. Quality property which must be viewed. EPC rating E 50.
Description
A well presented traditional semi detached house situated within the picturesque village of Gronant set on a small private cul de sac of four properties with views of the hillside from the front elevation. The property is generous in accommodation offering a living room, fitted kitchen diner with utility room off and conservatory to the rear. To the first floor there are three bedrooms and a loft room. The property has the benefits of uPVC double glazing and gas central heating served via a combination boiler. To the outside of the property there is a gravelled front garden and driveway offering ample parking for at least four vehicles and a wrought iron gate leads to a further driveway and to the rear garden. The rear gardens is mainly laid to lawn with a decked pathway and decked patio area. There are well stocked border surrounding, a timber store and outbuilding and the property has timber panelled fencing for privacy.
Accommodation
Two steps with decorative wrought iron railings lead to the:
Entrance Porch
With double timber and glass panelled doors, tiled floor. A further timber and glass panelled door with lead lattice effect on a glass panel leads to:
Entrance Hall
With electric meter and trip switches in electric cupboard above the door, picture rail, double panelled radiator, power point and stairs off with understairs storage beneath.
Living Room - 12' 6'' x 9' 10'' (3.81m x 3m)
With a modern fire surround with black granite hearth and backing and inset living flame gas fire with picture rail, smoke detector, power points, two television aerial sockets, telephone socket, radiator and uPVC double glazed window to the front elevation enjoying views of the hillside beyond.
Kitchen Diner - 14' x 12' 4'' (4.27m x 3.76m)
Having a full range of wall, drawer and base units with high gloss worktops, stainless steel oven with stainless steel four ring electric hob over, extractor fan, single stainless steel sink and drainer with mixer tap, ample power points, radiator, tile effect laminate flooring and doorway leading to:
Utility Room
Providing plumbing for both washing machine and dishwasher, power points, also housing the central heating/hot water combination boiler and has uPVC window to the side elevation.
From the kitchen and double glass panelled door with glass panel adjacent leading into:
Conservatory - 11' 2'' x 9' 7'' (3.4m x 2.92m)
Which is half brick built with uPVC double glazed doors surrounding, power points, gas meter cupboard and uPVC French doors leading to the rear garden.
Bathroom
With a three piece suite in white comprising low flush w.c., pedestal wash basin, panelled bath with overhead Triton shower, floor to ceiling white tiled walls, chrome wall mounted towel rail and frosted uPVC window to the side elevation.
From the Hallway is a turned straircase leading to:
Landing
With smoke detector, telephone socket and uPVC window to the side elevation.
Bedroom 1 - 12' 4'' max x 12' 1'' (3.76m x 3.68m)
Having picture rail, radiator, inbuilt wardrobes offering ample hanging and shelving space, power points, television aerial with sky connection and uPVC bay window to the front elevation again enjoying the super views of the hillside and beyond.
Bedroom 2 (Which is currently being used as a Guest Room/Study) - 12' 5'' max to under stairs x 6' 7'' (3.78m x 2.01m)
With power point, radiator, picture rail, stairs off and uPVC window to the side elevation ejoying views over the rooftops to the sea and the windmills.
Bedroom 3 - 8' 10'' x 7' (2.69m x 2.13m)
With power point, radiator, picture rail and uPVC window to the rear elevation.
From Bedroom 2 there is a turned staircase to:
Loft Room - 13' 6'' max to eaves x 8' 5'' max to eaves (4.11m x 2.57m)
With power points, small in built wardrobe with loft storage behind, velux roof window enjoying superb views over the rooftops of the countryside and beyond and also coastal sea area and the windmills.
Outside
To the front of the property there is a gravelled frontal area with border and a gravelled driveway offering ample off street parking for at least four cars. The front elevation enjoys the views of the countryside beyond and has the benefits of outside security light. A double wrought iron gate gives access to a further driveway and leads to the rear garden itself which is mainly laid to lawn with borders to either side. There is a decked pathway leading to a decked patio area with a barked covered play area adjacent. Also having an outbuilding for storage and a timber store. Also having the benefits of an outside tap.
Directions
Proceed right from our Prestatyn office along Gronant Road passing the duck pond on the left hand side. At the T junction turn right onto the Coast Road and proceed to Gronant. At the traffic lights take the right turning to Upper Gronant, proceed to the top of the hill bearing left signposted Gronant and Llanasa. Continue past the Gronant Inn Public House and approximately 300 yards on the left hand side LLys Berllan and Dolhyfryd is the third property along this cul de sac.
Note:
If travelling by car coming up the hill it may be best to go to the top of the hill to the garage and turn down, double back on yourself and turn right into Llys Berllan.
Description
A well presented traditional semi detached house situated within the picturesque village of Gronant set on a small private cul de sac of four properties with views of the hillside from the front elevation. The property is generous in accommodation offering a living room, fitted kitchen diner with utility room off and conservatory to the rear. To the first floor there are three bedrooms and a loft room. The property has the benefits of uPVC double glazing and gas central heating served via a combination boiler. To the outside of the property there is a gravelled front garden and driveway offering ample parking for at least four vehicles and a wrought iron gate leads to a further driveway and to the rear garden. The rear gardens is mainly laid to lawn with a decked pathway and decked patio area. There are well stocked border surrounding, a timber store and outbuilding and the property has timber panelled fencing for privacy.
Accommodation
Two steps with decorative wrought iron railings lead to the:
Entrance Porch
With double timber and glass panelled doors, tiled floor. A further timber and glass panelled door with lead lattice effect on a glass panel leads to:
Entrance Hall
With electric meter and trip switches in electric cupboard above the door, picture rail, double panelled radiator, power point and stairs off with understairs storage beneath.
Living Room - 12' 6'' x 9' 10'' (3.81m x 3m)
With a modern fire surround with black granite hearth and backing and inset living flame gas fire with picture rail, smoke detector, power points, two television aerial sockets, telephone socket, radiator and uPVC double glazed window to the front elevation enjoying views of the hillside beyond.
Kitchen Diner - 14' x 12' 4'' (4.27m x 3.76m)
Having a full range of wall, drawer and base units with high gloss worktops, stainless steel oven with stainless steel four ring electric hob over, extractor fan, single stainless steel sink and drainer with mixer tap, ample power points, radiator, tile effect laminate flooring and doorway leading to:
Utility Room
Providing plumbing for both washing machine and dishwasher, power points, also housing the central heating/hot water combination boiler and has uPVC window to the side elevation.
From the kitchen and double glass panelled door with glass panel adjacent leading into:
Conservatory - 11' 2'' x 9' 7'' (3.4m x 2.92m)
Which is half brick built with uPVC double glazed doors surrounding, power points, gas meter cupboard and uPVC French doors leading to the rear garden.
Bathroom
With a three piece suite in white comprising low flush w.c., pedestal wash basin, panelled bath with overhead Triton shower, floor to ceiling white tiled walls, chrome wall mounted towel rail and frosted uPVC window to the side elevation.
From the Hallway is a turned straircase leading to:
Landing
With smoke detector, telephone socket and uPVC window to the side elevation.
Bedroom 1 - 12' 4'' max x 12' 1'' (3.76m x 3.68m)
Having picture rail, radiator, inbuilt wardrobes offering ample hanging and shelving space, power points, television aerial with sky connection and uPVC bay window to the front elevation again enjoying the super views of the hillside and beyond.
Bedroom 2 (Which is currently being used as a Guest Room/Study) - 12' 5'' max to under stairs x 6' 7'' (3.78m x 2.01m)
With power point, radiator, picture rail, stairs off and uPVC window to the side elevation ejoying views over the rooftops to the sea and the windmills.
Bedroom 3 - 8' 10'' x 7' (2.69m x 2.13m)
With power point, radiator, picture rail and uPVC window to the rear elevation.
From Bedroom 2 there is a turned staircase to:
Loft Room - 13' 6'' max to eaves x 8' 5'' max to eaves (4.11m x 2.57m)
With power points, small in built wardrobe with loft storage behind, velux roof window enjoying superb views over the rooftops of the countryside and beyond and also coastal sea area and the windmills.
Outside
To the front of the property there is a gravelled frontal area with border and a gravelled driveway offering ample off street parking for at least four cars. The front elevation enjoys the views of the countryside beyond and has the benefits of outside security light. A double wrought iron gate gives access to a further driveway and leads to the rear garden itself which is mainly laid to lawn with borders to either side. There is a decked pathway leading to a decked patio area with a barked covered play area adjacent. Also having an outbuilding for storage and a timber store. Also having the benefits of an outside tap.
Directions
Proceed right from our Prestatyn office along Gronant Road passing the duck pond on the left hand side. At the T junction turn right onto the Coast Road and proceed to Gronant. At the traffic lights take the right turning to Upper Gronant, proceed to the top of the hill bearing left signposted Gronant and Llanasa. Continue past the Gronant Inn Public House and approximately 300 yards on the left hand side LLys Berllan and Dolhyfryd is the third property along this cul de sac.
Note:
If travelling by car coming up the hill it may be best to go to the top of the hill to the garage and turn down, double back on yourself and turn right into Llys Berllan.
Council tax
First listed
Over a month agoEnergy Performance Certificate
Llys Berllan, Gronant
Placebuzz mortgage repayment calculator
Monthly repayment
The Est. Mortgage is for a 25 years repayment mortgage based on a 10% deposit and a 5.5% annual interest. It is only intended as a guide. Make sure you obtain accurate figures from your lender before committing to any mortgage. Your home may be repossessed if you do not keep up repayments on a mortgage.
Llys Berllan, Gronant - Streetview
DISCLAIMER: Property descriptions and related information displayed on this page are marketing materials provided by Williams Estates - Prestatyn. Placebuzz does not warrant or accept any responsibility for the accuracy or completeness of the property descriptions or related information provided here and they do not constitute property particulars. Please contact Williams Estates - Prestatyn for full details and further information.





