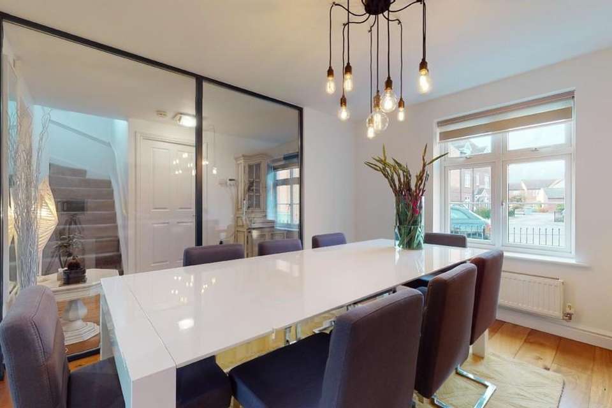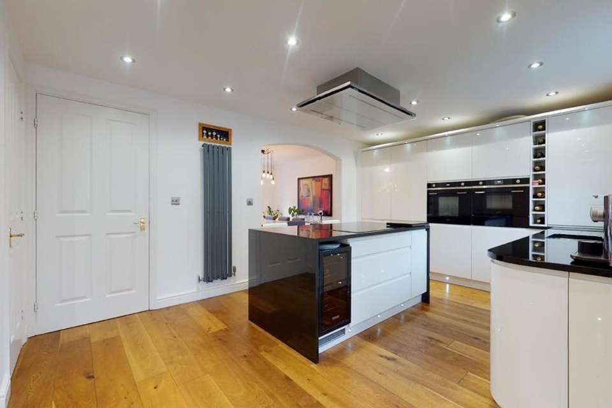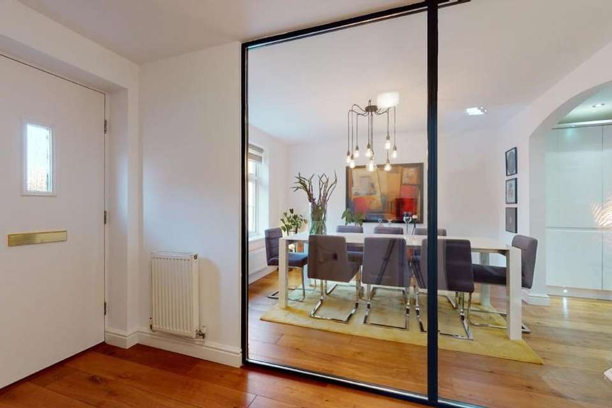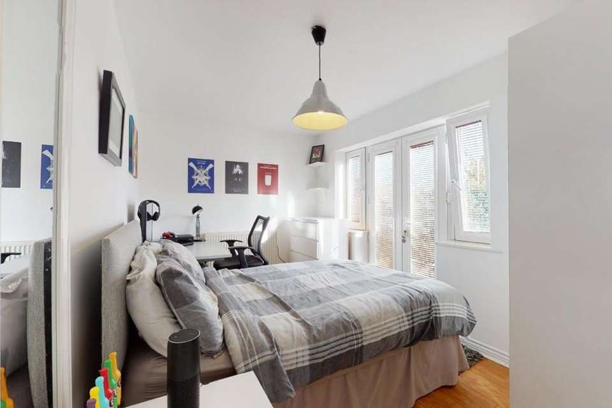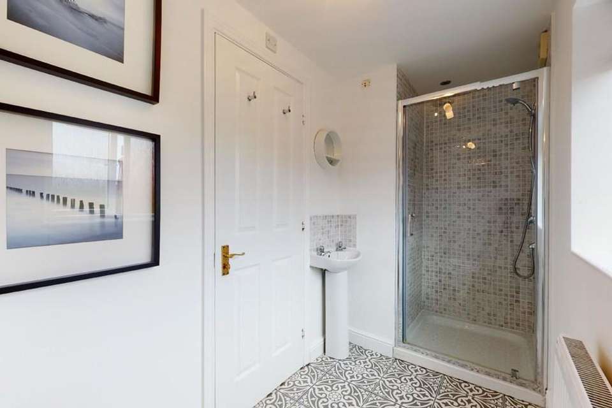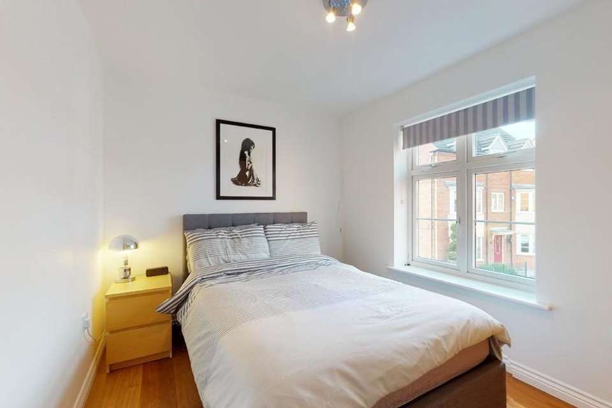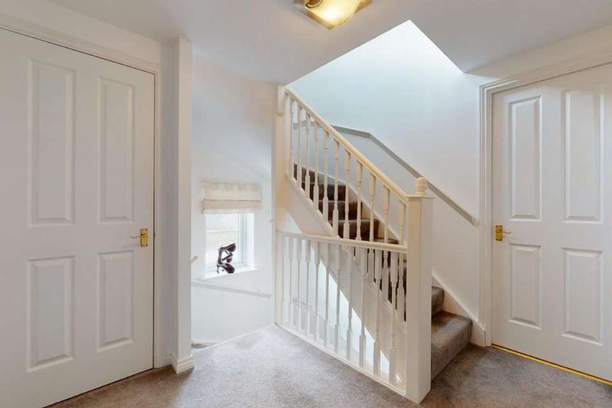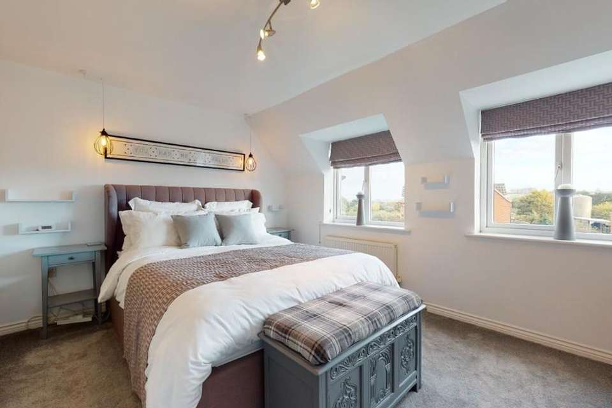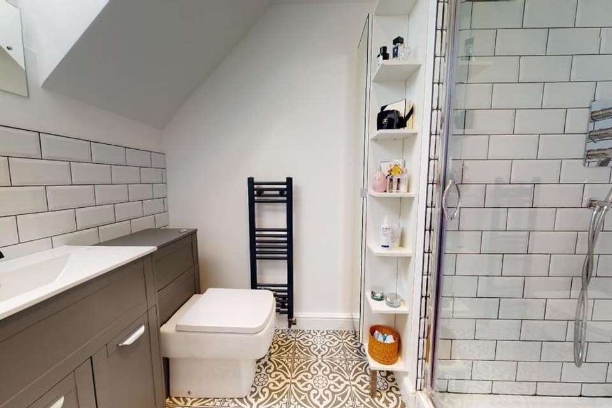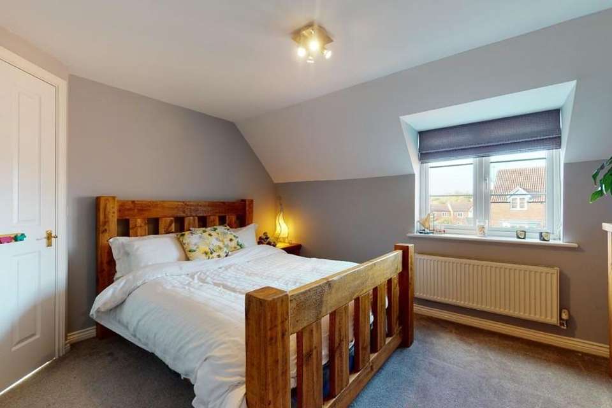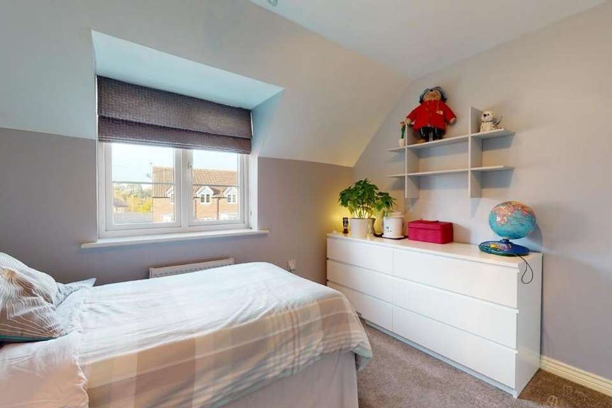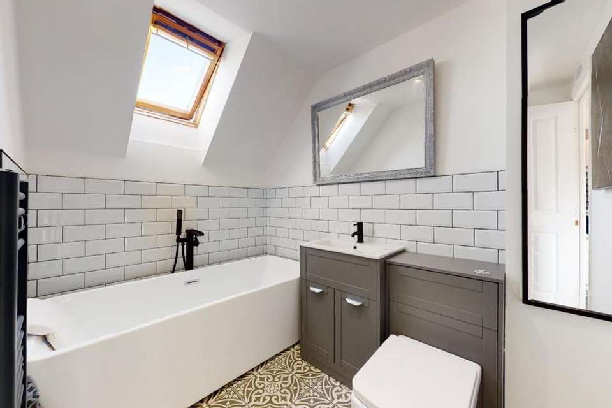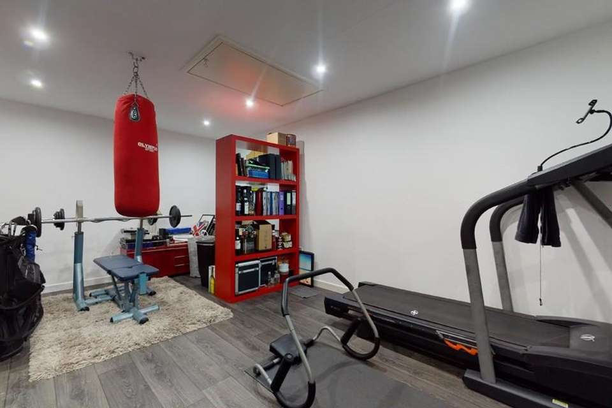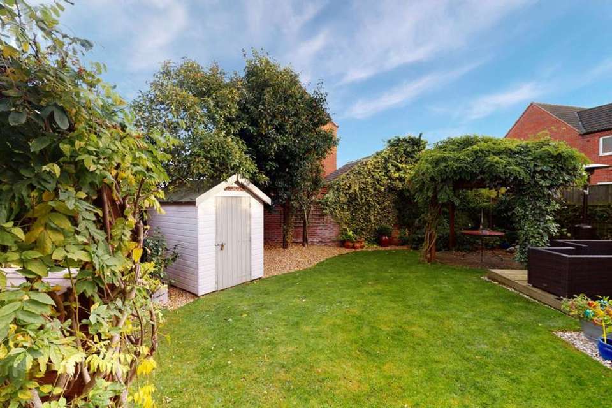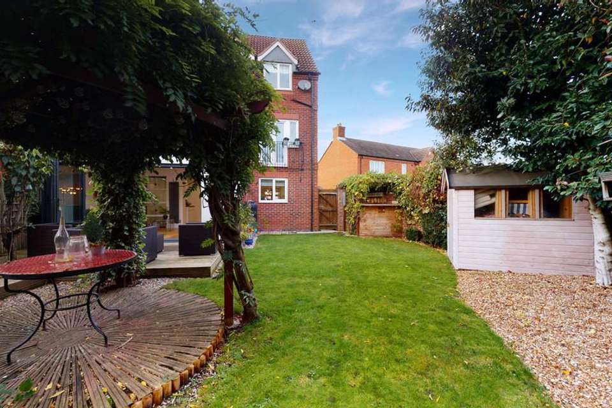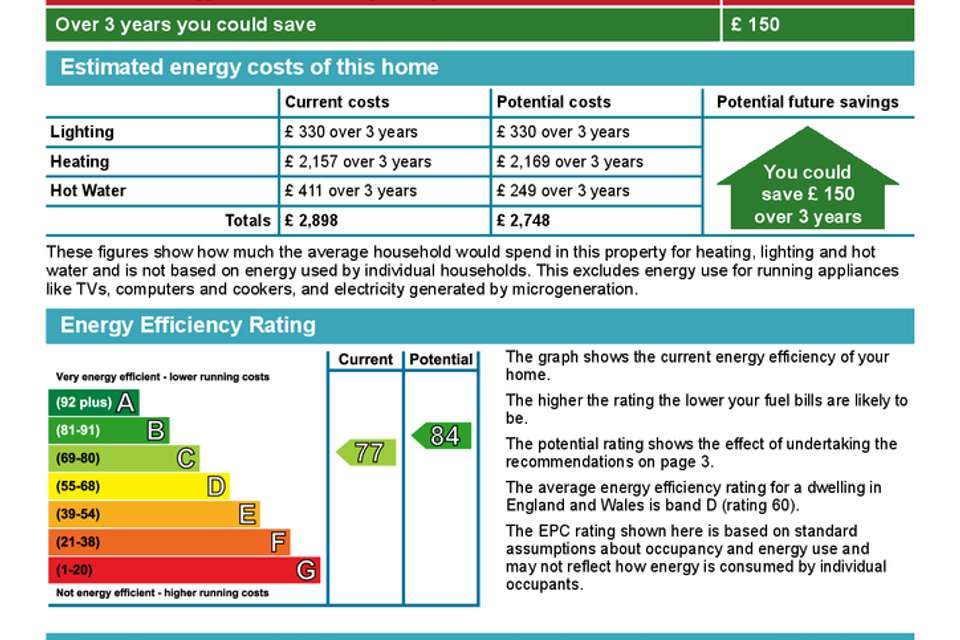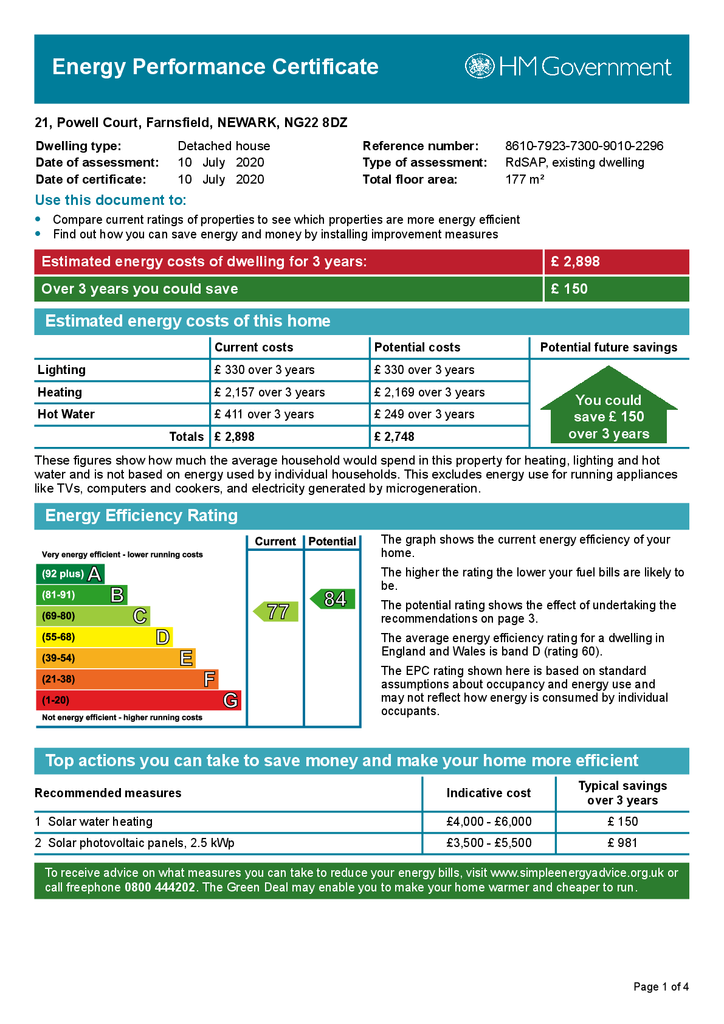5 bedroom detached house for sale
Powell Court, Farnsfielddetached house
bedrooms
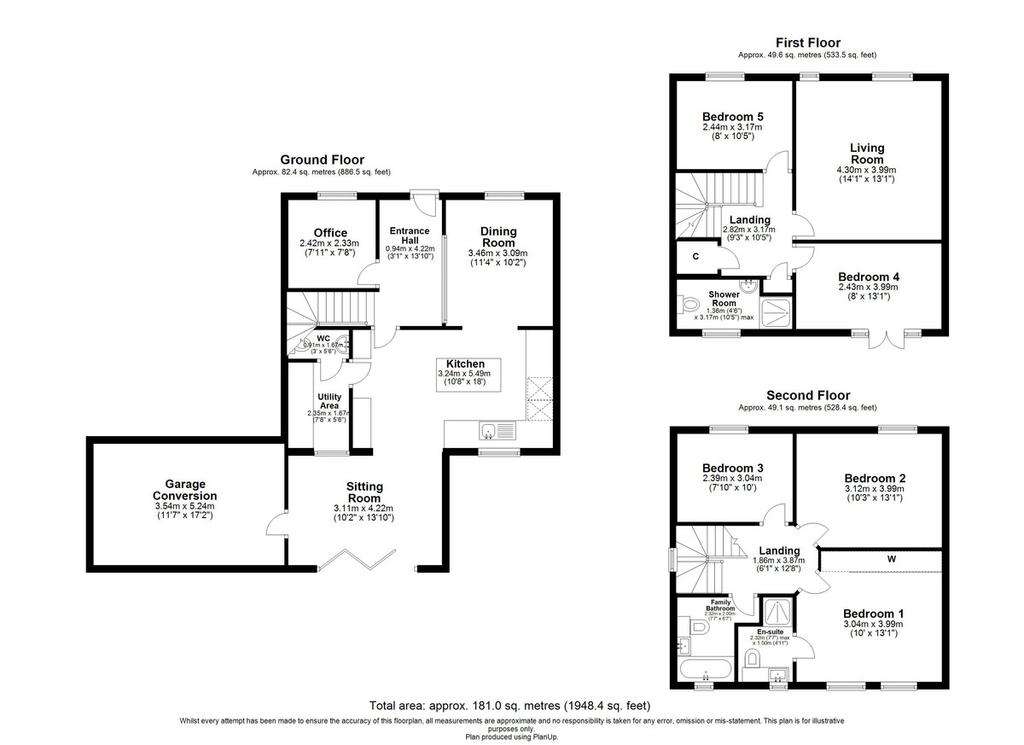
Property photos

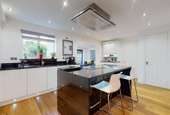
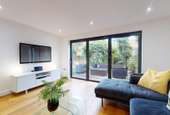
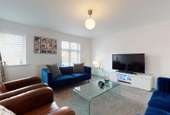
+16
Property description
We are delighted to offer to the market this substantial and superbly updated 5 bedroom, 4 reception room detached family home, situated in a quiet and conveniently located development, walking distance to Farnsfield village centre plus surrounding fields and open countryside. The property has been recently extended and updated by the current owners and includes a superb open plan 'living/dining kitchen' with bi-fold doors to the rear garden, first floor re-fitted family shower room, and second floor luxury family bathroom and en suite to the master bedroom. The attractive contemporary design is complimented by a private rear garden and converted double garage incorporating a gym and useful storage area for bikes etc. Please see our fully interactive 3D virtual tour for a detailed walk-through of this exciting and attractively priced home. (Viewings restricted to buyers in strong purchasing positions only).
ENTRANCE HALL: 3' 1" x 13' 10" (0.94m x 4.22m)
DINING ROOM: 11' 4" x 10' 2" (3.45m x 3.1m)
KITCHEN: 10' 8" x 18' 0" (3.25m x 5.49m)
SITTING ROOM: 10' 2" x 13' 10" (3.1m x 4.22m)
OFFICE: 7' 11" x 7' 8" (2.41m x 2.34m)
UTILITY ROOM: 7' 8" x 5' 6" (2.34m x 1.68m)
WC: 3' 0" x 5' 6" (0.91m x 1.68m)
LANDING: 9' 3" x 10' 5" (2.82m x 3.18m)
LIVING ROOM: 14' 1" x 13' 1" (4.29m x 3.99m)
BEDROOM 4: 8' 0" x 13' 1" (2.44m x 3.99m)
BEDROOM 5: 8' 0" x 10' 5" (2.44m x 3.18m)
SHOWER ROOM: 4' 6" x 10' 5" (1.37m x 3.18m)
LANDING: 6' 1" x 12' 8" (1.85m x 3.86m)
BEDROOM 1 10' 0" x 13' 1" (3.05m x 3.99m)
EN SUITE: 7' 7" x 4' 11" (2.31m x 1.5m)
BEDROOM 2: 10' 3" x 13' 1" (3.12m x 3.99m)
BEDROOM 3: 7' 10" x 10' 0" (2.39m x 3.05m)
FAMILY BATHROOM: 7' 7" x 6' 7" (2.31m x 2.01m)
GARAGE CONVERSION: 11' 7" x 17' 2" (3.53m x 5.23m)
GARDEN: Private rear garden with decking and patio
ENTRANCE HALL: 3' 1" x 13' 10" (0.94m x 4.22m)
DINING ROOM: 11' 4" x 10' 2" (3.45m x 3.1m)
KITCHEN: 10' 8" x 18' 0" (3.25m x 5.49m)
SITTING ROOM: 10' 2" x 13' 10" (3.1m x 4.22m)
OFFICE: 7' 11" x 7' 8" (2.41m x 2.34m)
UTILITY ROOM: 7' 8" x 5' 6" (2.34m x 1.68m)
WC: 3' 0" x 5' 6" (0.91m x 1.68m)
LANDING: 9' 3" x 10' 5" (2.82m x 3.18m)
LIVING ROOM: 14' 1" x 13' 1" (4.29m x 3.99m)
BEDROOM 4: 8' 0" x 13' 1" (2.44m x 3.99m)
BEDROOM 5: 8' 0" x 10' 5" (2.44m x 3.18m)
SHOWER ROOM: 4' 6" x 10' 5" (1.37m x 3.18m)
LANDING: 6' 1" x 12' 8" (1.85m x 3.86m)
BEDROOM 1 10' 0" x 13' 1" (3.05m x 3.99m)
EN SUITE: 7' 7" x 4' 11" (2.31m x 1.5m)
BEDROOM 2: 10' 3" x 13' 1" (3.12m x 3.99m)
BEDROOM 3: 7' 10" x 10' 0" (2.39m x 3.05m)
FAMILY BATHROOM: 7' 7" x 6' 7" (2.31m x 2.01m)
GARAGE CONVERSION: 11' 7" x 17' 2" (3.53m x 5.23m)
GARDEN: Private rear garden with decking and patio
Council tax
First listed
Over a month agoEnergy Performance Certificate
Powell Court, Farnsfield
Placebuzz mortgage repayment calculator
Monthly repayment
The Est. Mortgage is for a 25 years repayment mortgage based on a 10% deposit and a 5.5% annual interest. It is only intended as a guide. Make sure you obtain accurate figures from your lender before committing to any mortgage. Your home may be repossessed if you do not keep up repayments on a mortgage.
Powell Court, Farnsfield - Streetview
DISCLAIMER: Property descriptions and related information displayed on this page are marketing materials provided by JF Estate Agents - Farnsfield. Placebuzz does not warrant or accept any responsibility for the accuracy or completeness of the property descriptions or related information provided here and they do not constitute property particulars. Please contact JF Estate Agents - Farnsfield for full details and further information.





