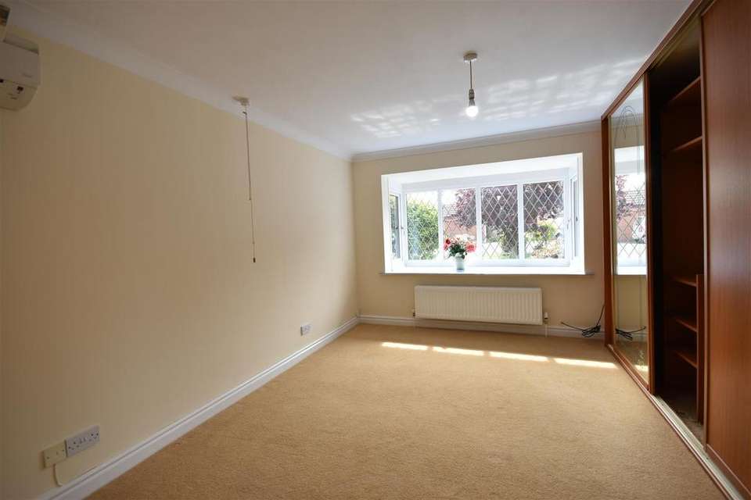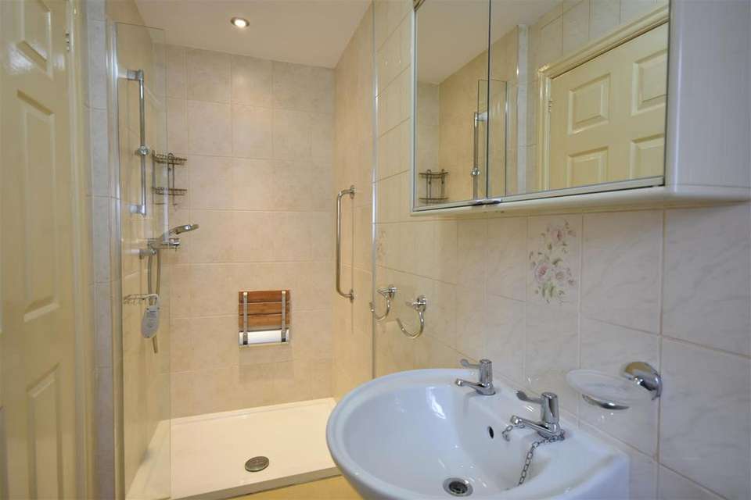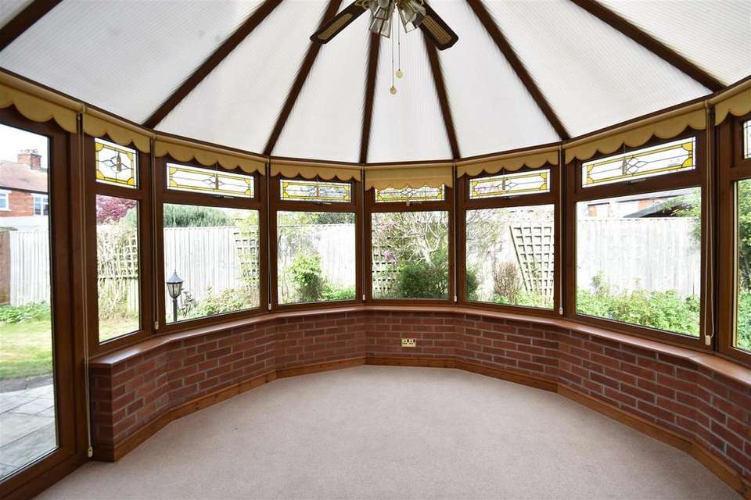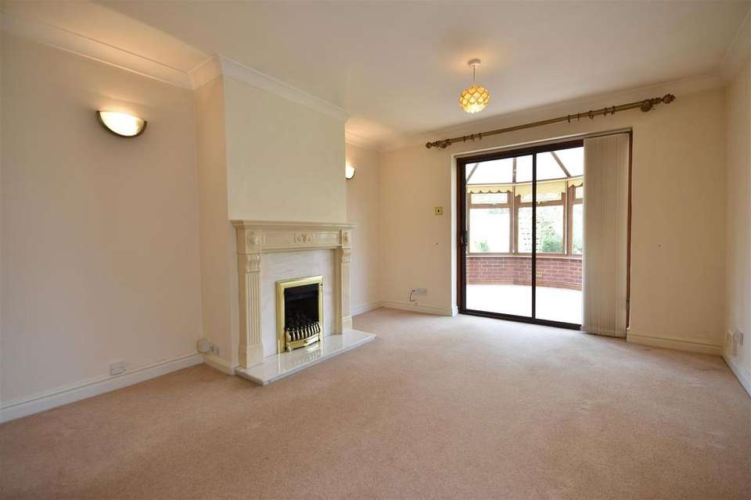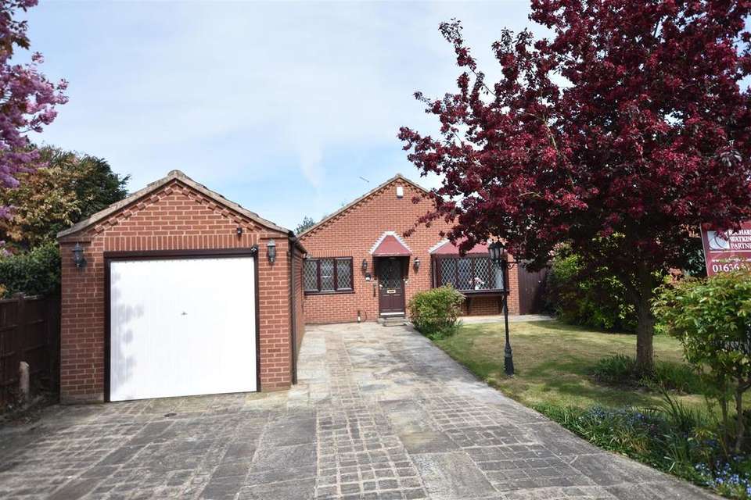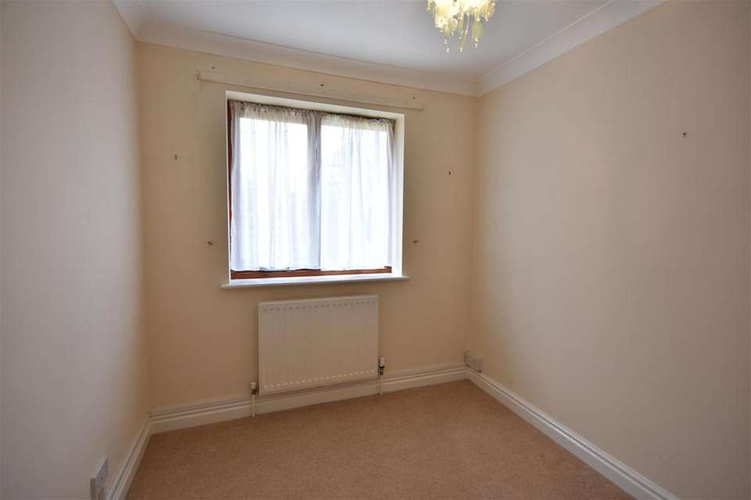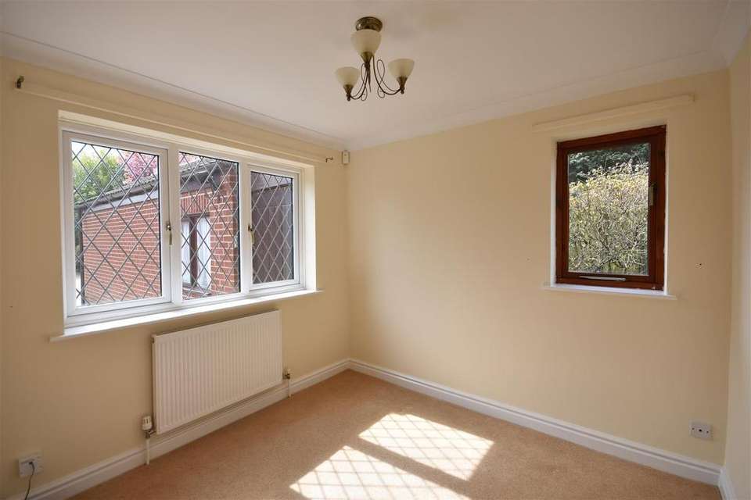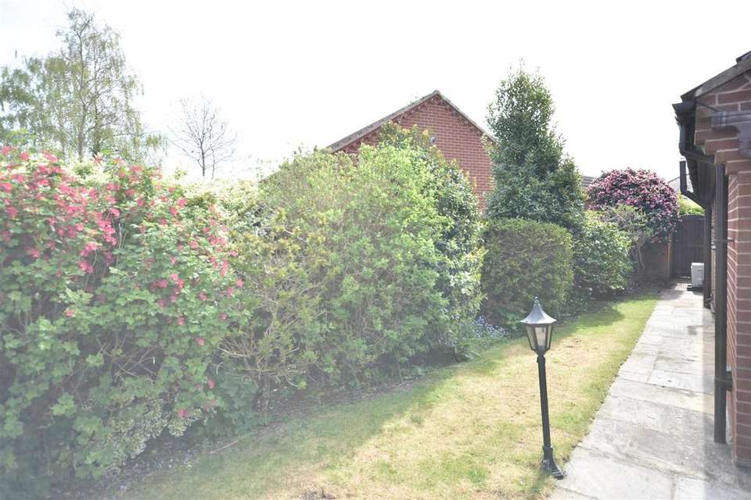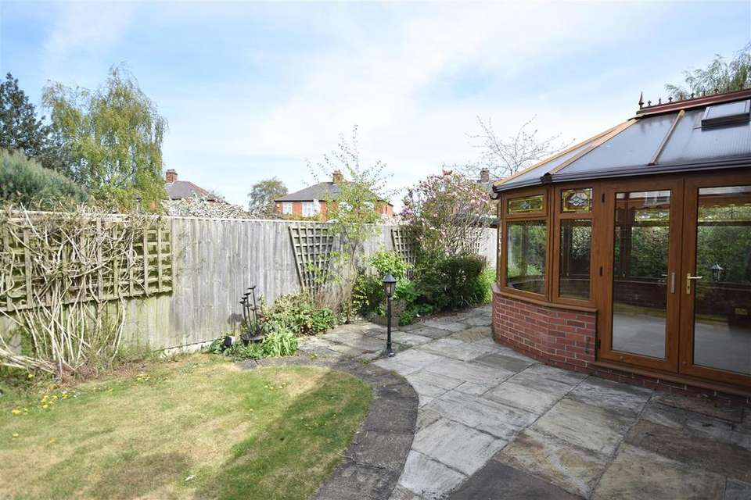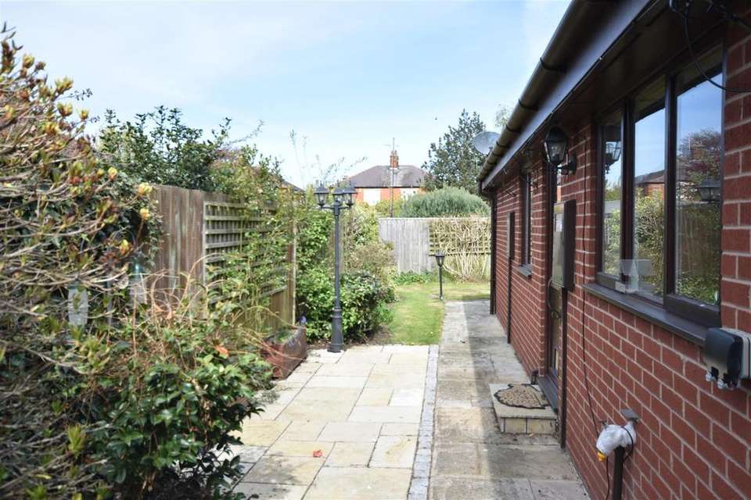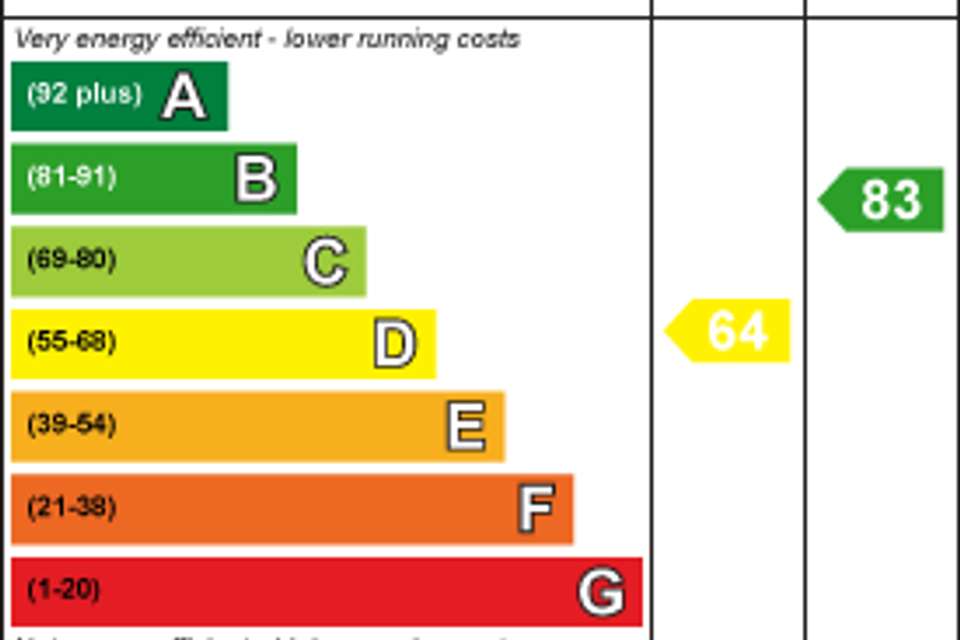3 bedroom property for sale
Windsor Road, Newarkproperty
bedrooms
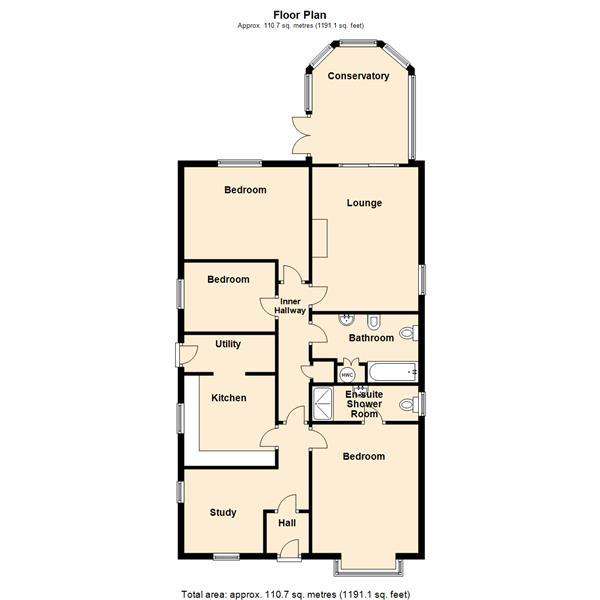
Property photos
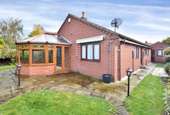
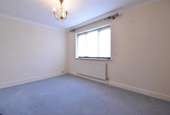
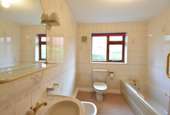
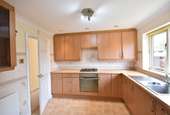
+11
Property description
Showing the REAR ELEVATION of this detached 3 bedroom BUNGALOW with a private shared drive access and CUL de SAC location. The property is conveniently situated in this established residential area, close to a bus route, local amenities and less than 1 mile from Newark town centre.
The bungalow was built circa 1990, stands with low maintenance gardens having secluded and sunny areas. Central heating is gas fired and there is a detached above average sized garage.
The accommodation is surprisingly spacious and well designed for a modern lifestyle. The entrance porch leads to an inner hall and open plan snug or separate dining room area. There is a pleasant lounge with patio doors and a conservatory extension. The kitchen is fitted with a gas hob and electric oven. There is a separate utility room with plumbing for a washing machine. The property has 3 bedrooms, a master en suite and a family bathroom. South garden area is a sun trap. There is an external power point, paved paths and patio areas.
The property has ample off street parking in the forecourt areas for 3 or 4 motorcars.
The spacious accommodation is ideal for a family or retirement. The town centre is within walking distance. Primary and secondary schools are conveniently located. Sconce & Devon Park, the 12th Century castle and riverside grounds are local amenities to the property.
Newark has excellent communications being situated on the intersection of the A1 and A46 trunk roads. The town is on the main East Coast Railway line with regular services to London and the north. The Castle Gate railway station has regular services to Nottingham and Lincoln.
The property is constructed of brick elevations under a tiled roof and the following accommodation is provided:
Entrance Porch - With radiator, sealed unit double glazed and part glazed entrance door, inner door to the lobby and glazed door to the inner hall/snug.
Snug - 2.74m x 2.62m (9' x 8'7) - Also previously used as a separate dining room. Leaded light window in the front elevation and sealed unit double glazed window in the side elevation.
Lounge - 4.72m x 3.53m (15'6 x 11'7) - With fitted gas fire, patio doors and a wood framed double glazed window in the side elevation. Coved ceiling cornice, 2 fitted wall lights and radiator.
Conservatory - 3.58m x 3.51m (11'9 x 11'6) - With UPVC double glazed windows and a poly carbonate roof with opening roof light. Fan light unit and centre opening glazed door to the garden.
Kitchen - 3.10m x 3.00m (10'2 x 9'10) - With base units, wall units and working surfaces incorporating a one and a half sink unit. Integrated four ring gas hob and electric oven. Space for a freezer. There is a fitted glazed wall cabinet, wood framed sealed unit double glazed window, LED lighting, wall tiling and plumbing for a dishwasher. Radiator.
Utility Room - 3.02m x 1.19m (9'11 x 3'11) - With rear entrance door, UPVC window, radiator and plumbing for a washing machine.
Inner Hall - With built in storage cupboard.
Bedroom One - 4.27m x 3.53m (14' x 11'7) - With box bay UPVC window, fitted wardrobe with sliding doors, air conditioning unit and double panelled radiator.
En Suite - 3.48m x 1.14m (11'5 x 3'9) - Shower cubicle with chrome shower fitting, pedestal basin and low suite WC. Radiator, wood framed window and non-slip floor.
Bedroom Two - 4.06m x 3.02m (13'4 x 9'11) - A good sized double bedroom with radiator and UPVC double glazed window.
Bedroom Three - 3.00m x 2.26m (9'10 x 7'5) - With radiator and wood framed double glazed window.
Bathroom - 3.45m x 2.18m (11'4 x 7'2) - Coloured suite comprising bath, basin and low suite WC. Fully tiled walls and a UPVC double glazed window.
Outside - The property has an open plan frontage, a paved driveway and forecourt parking areas.
There is an enclosed garden area which is a south facing suntrap. There is a paved area, small lawned areas, outside power points, paved paths and patio.
Garage - 6.71m x 3.05m (22' x 10') - Constructed of brick elevations under a pitch tiled roof. Up and over door, fluorescent light and power point.
Rear Garden - There is also a garden area to the rear of the bungalow with a spacious garden and side gate to the frontage.
Viewing - Strictly by appointment with the selling agents.
Tenure - The property is freehold.
Services - Mains water, electricity, gas and drainage are all connected to the property.
Possession - Vacant possession will be given on completion.
Mortgage - Mortgage advice is available through our Mortgage Adviser. Your home is at risk if you do not keep up repayments on a mortgage or other loan secured on it.
The bungalow was built circa 1990, stands with low maintenance gardens having secluded and sunny areas. Central heating is gas fired and there is a detached above average sized garage.
The accommodation is surprisingly spacious and well designed for a modern lifestyle. The entrance porch leads to an inner hall and open plan snug or separate dining room area. There is a pleasant lounge with patio doors and a conservatory extension. The kitchen is fitted with a gas hob and electric oven. There is a separate utility room with plumbing for a washing machine. The property has 3 bedrooms, a master en suite and a family bathroom. South garden area is a sun trap. There is an external power point, paved paths and patio areas.
The property has ample off street parking in the forecourt areas for 3 or 4 motorcars.
The spacious accommodation is ideal for a family or retirement. The town centre is within walking distance. Primary and secondary schools are conveniently located. Sconce & Devon Park, the 12th Century castle and riverside grounds are local amenities to the property.
Newark has excellent communications being situated on the intersection of the A1 and A46 trunk roads. The town is on the main East Coast Railway line with regular services to London and the north. The Castle Gate railway station has regular services to Nottingham and Lincoln.
The property is constructed of brick elevations under a tiled roof and the following accommodation is provided:
Entrance Porch - With radiator, sealed unit double glazed and part glazed entrance door, inner door to the lobby and glazed door to the inner hall/snug.
Snug - 2.74m x 2.62m (9' x 8'7) - Also previously used as a separate dining room. Leaded light window in the front elevation and sealed unit double glazed window in the side elevation.
Lounge - 4.72m x 3.53m (15'6 x 11'7) - With fitted gas fire, patio doors and a wood framed double glazed window in the side elevation. Coved ceiling cornice, 2 fitted wall lights and radiator.
Conservatory - 3.58m x 3.51m (11'9 x 11'6) - With UPVC double glazed windows and a poly carbonate roof with opening roof light. Fan light unit and centre opening glazed door to the garden.
Kitchen - 3.10m x 3.00m (10'2 x 9'10) - With base units, wall units and working surfaces incorporating a one and a half sink unit. Integrated four ring gas hob and electric oven. Space for a freezer. There is a fitted glazed wall cabinet, wood framed sealed unit double glazed window, LED lighting, wall tiling and plumbing for a dishwasher. Radiator.
Utility Room - 3.02m x 1.19m (9'11 x 3'11) - With rear entrance door, UPVC window, radiator and plumbing for a washing machine.
Inner Hall - With built in storage cupboard.
Bedroom One - 4.27m x 3.53m (14' x 11'7) - With box bay UPVC window, fitted wardrobe with sliding doors, air conditioning unit and double panelled radiator.
En Suite - 3.48m x 1.14m (11'5 x 3'9) - Shower cubicle with chrome shower fitting, pedestal basin and low suite WC. Radiator, wood framed window and non-slip floor.
Bedroom Two - 4.06m x 3.02m (13'4 x 9'11) - A good sized double bedroom with radiator and UPVC double glazed window.
Bedroom Three - 3.00m x 2.26m (9'10 x 7'5) - With radiator and wood framed double glazed window.
Bathroom - 3.45m x 2.18m (11'4 x 7'2) - Coloured suite comprising bath, basin and low suite WC. Fully tiled walls and a UPVC double glazed window.
Outside - The property has an open plan frontage, a paved driveway and forecourt parking areas.
There is an enclosed garden area which is a south facing suntrap. There is a paved area, small lawned areas, outside power points, paved paths and patio.
Garage - 6.71m x 3.05m (22' x 10') - Constructed of brick elevations under a pitch tiled roof. Up and over door, fluorescent light and power point.
Rear Garden - There is also a garden area to the rear of the bungalow with a spacious garden and side gate to the frontage.
Viewing - Strictly by appointment with the selling agents.
Tenure - The property is freehold.
Services - Mains water, electricity, gas and drainage are all connected to the property.
Possession - Vacant possession will be given on completion.
Mortgage - Mortgage advice is available through our Mortgage Adviser. Your home is at risk if you do not keep up repayments on a mortgage or other loan secured on it.
Council tax
First listed
Over a month agoEnergy Performance Certificate
Windsor Road, Newark
Placebuzz mortgage repayment calculator
Monthly repayment
The Est. Mortgage is for a 25 years repayment mortgage based on a 10% deposit and a 5.5% annual interest. It is only intended as a guide. Make sure you obtain accurate figures from your lender before committing to any mortgage. Your home may be repossessed if you do not keep up repayments on a mortgage.
Windsor Road, Newark - Streetview
DISCLAIMER: Property descriptions and related information displayed on this page are marketing materials provided by Richard Watkinson & Partners - Kirk Gate. Placebuzz does not warrant or accept any responsibility for the accuracy or completeness of the property descriptions or related information provided here and they do not constitute property particulars. Please contact Richard Watkinson & Partners - Kirk Gate for full details and further information.





