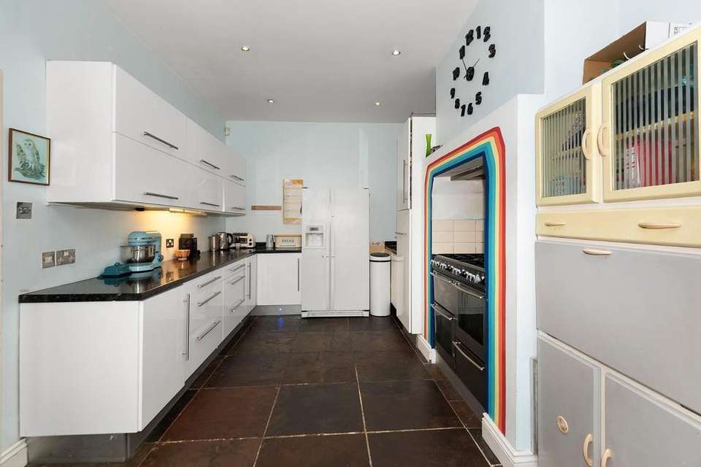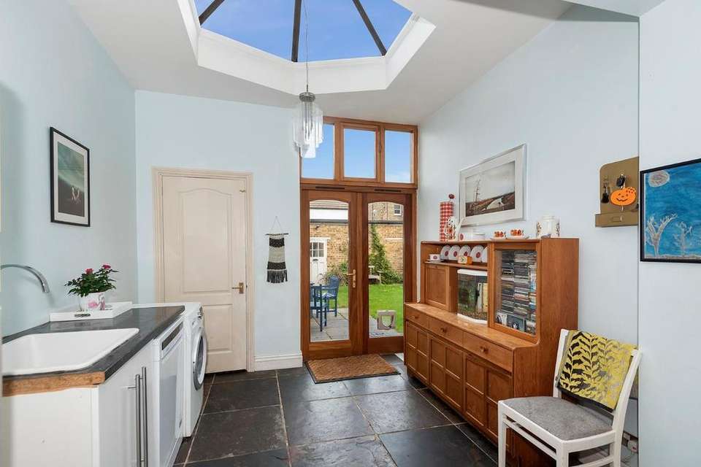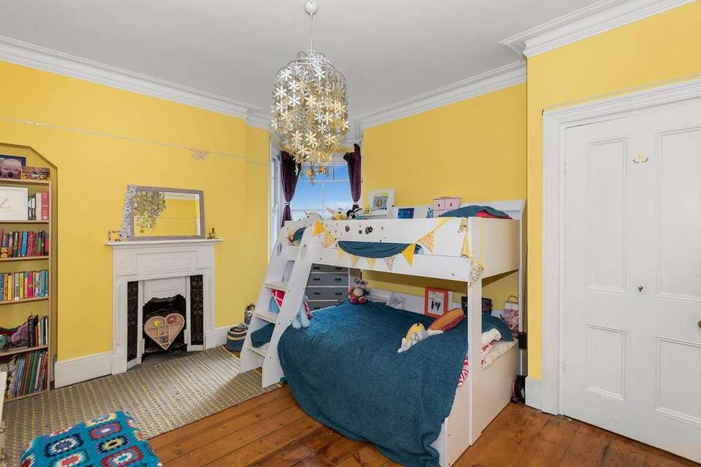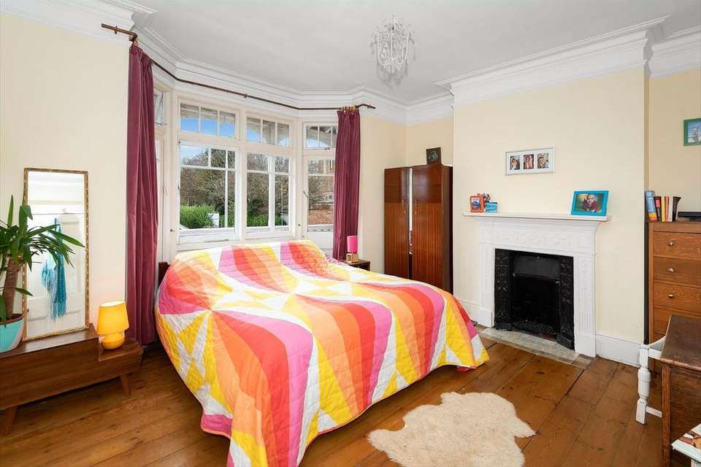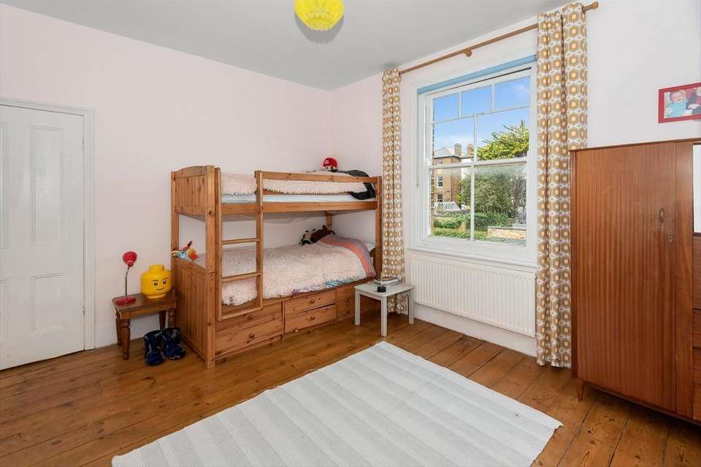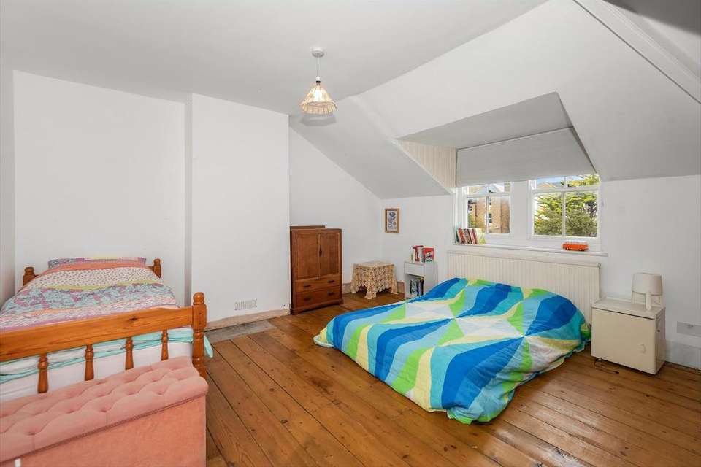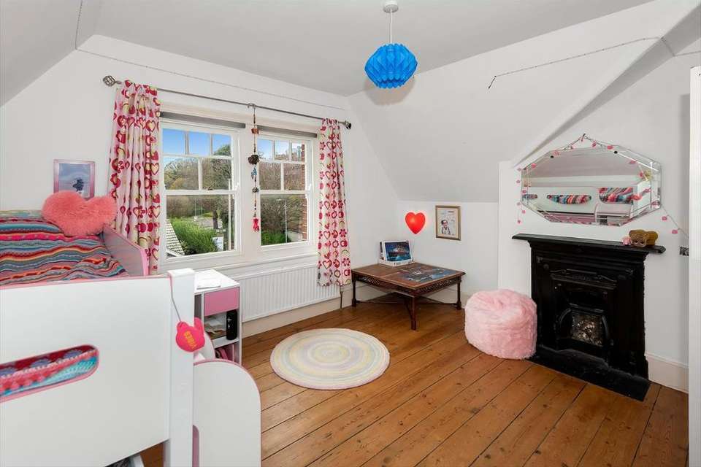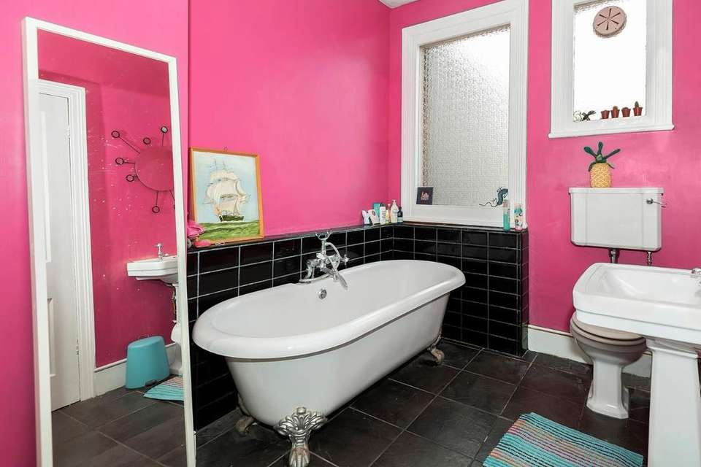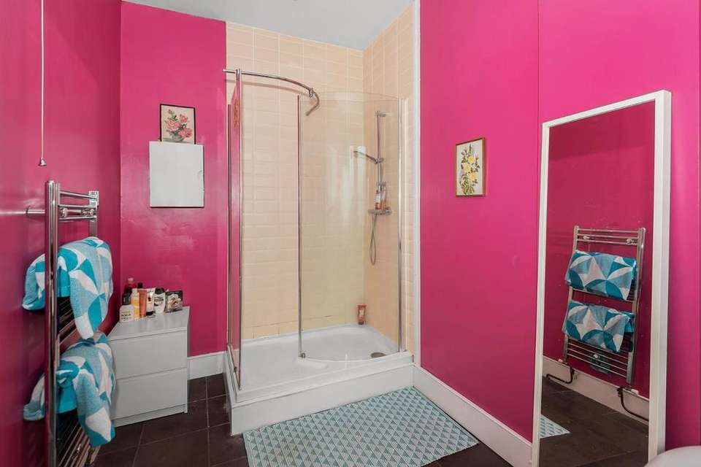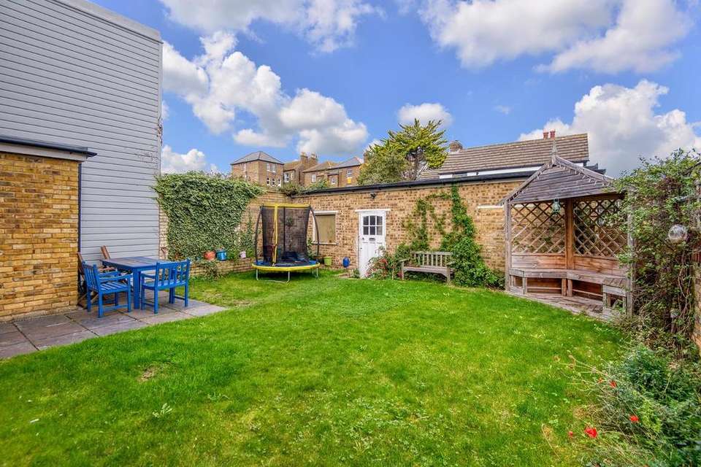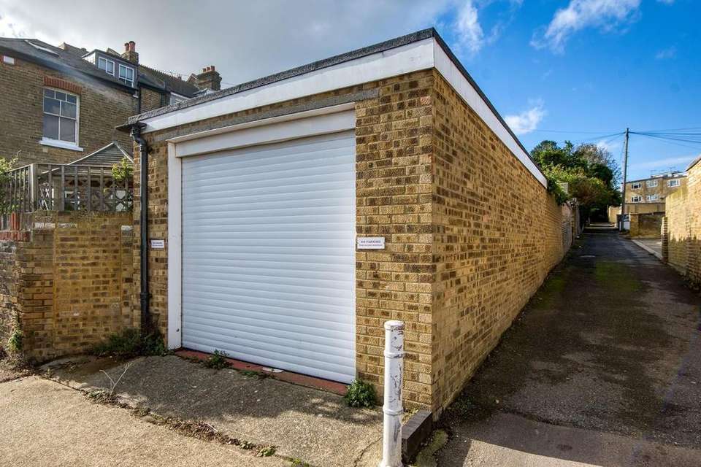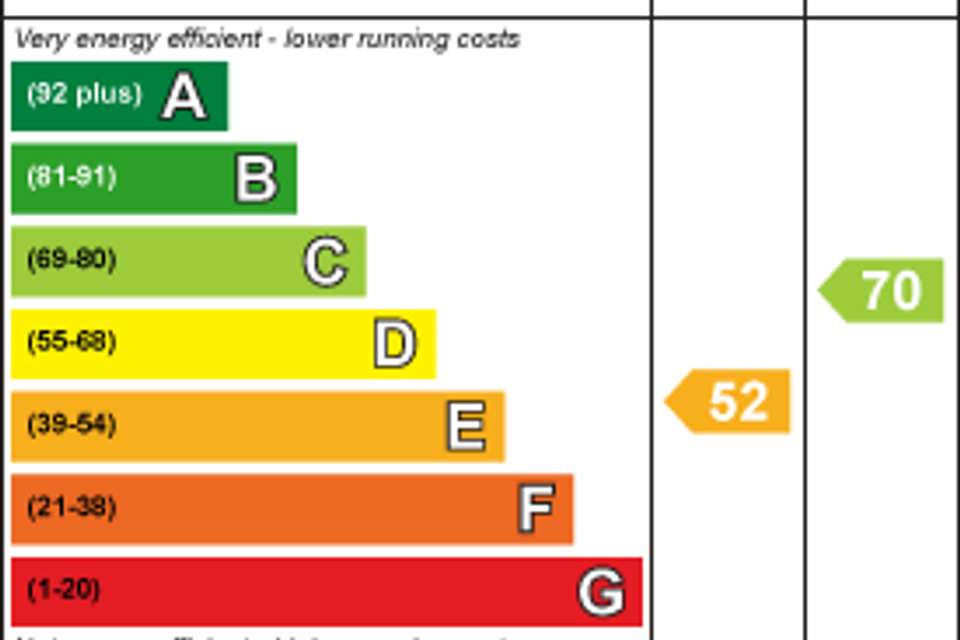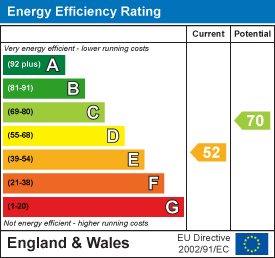5 bedroom house for sale
West Cliff Road, Broadstairshouse
bedrooms
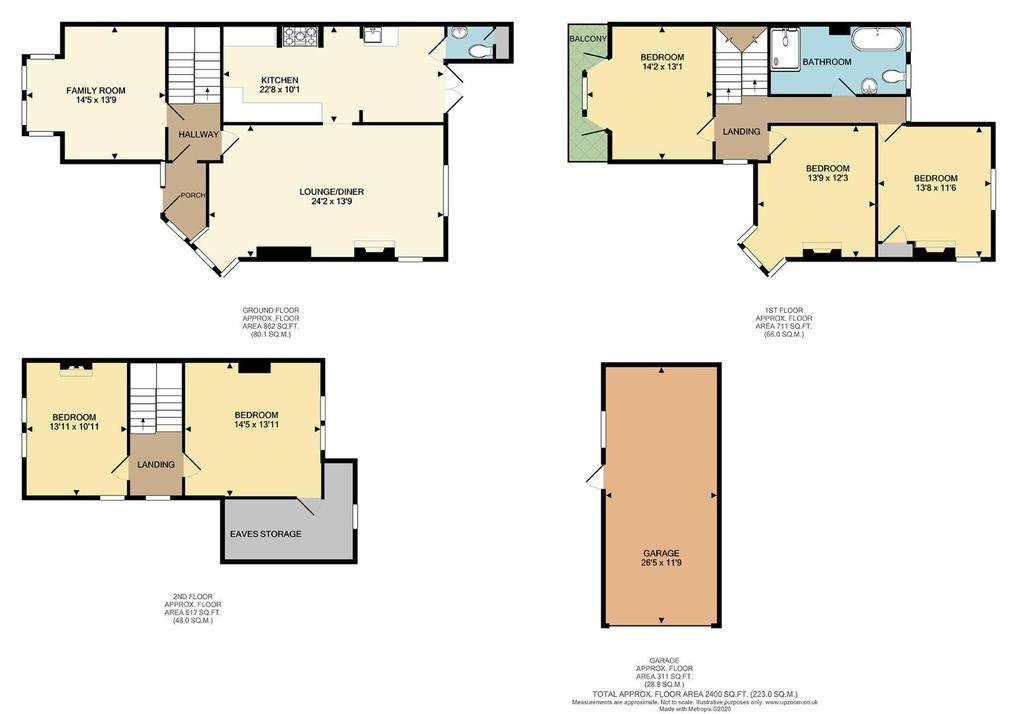
Property photos

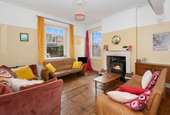
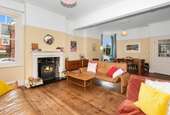
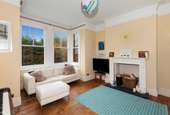
+12
Property description
Located just a few minutes walk from the seafront, this central Broadstairs home retains a wealth of period features including Victorian fireplaces, wooden floors and recently restored sash windows.
Situated on a corner plot with off-street parking, the rarely available property boasts high ceilings and spacious rooms. The ground floor comprises a large living area with wood-burning stove, kitchen with feature skylight, and doors leading out to the garden. A further reception room, storage area, WC and recently fitted boiler can also be found on the ground floor.
On the first floor is a double bedroom with South-facing balcony, and two further double bedrooms all with original fireplaces, plus a large family bathroom with separate shower.
The second floor provides two light and airy double bedrooms, a spacious landing currently used as an office space, sea views and a good-sized attic.
Externally, the walled rear garden is laid to lawn and provides access to the tandem garage, which has been recently fitted with a new roof and electric door.
The sought-after seaside town of Broadstairs, with its quaint fishermans cottages and period houses, including Bleak House, once the summer home of Charles Dickens. Broadstairs is also well known for its Blue Flag award winning sandy beaches, including Viking Bay and Joss Bay. The town also offers a good range of facilities with a wonderful selection of boutique shops, restaurants and cinema, together with those found at Westwood Cross shopping centre.
Sporting and recreational opportunities in the area include; a leisure centre at Ramsgate, golf at North Foreland Golf Club, the championship golf courses of Royal St Georges and Princes in Sandwich, various sports clubs in the area including Broadstairs Sailing Club, cliff top & beach walking, horse riding and bowls clubs.
Broadstairs benefits from the High Speed Rail with direct services to London (St Pancras 76 mins). The nearby A299 Thanet Way provides good access to the motorway network. The Eurotunnel at Cheriton, Port of Dover and Eurostar at Ashford are also easily accessed by car and provide excellent links to the continent.
Ground Floor -
Porch -
Hallway -
Lounge/Diner - 7.37m x 4.19m (24'2 x 13'9) -
Kitchen - 6.91m x 3.07m (22'8 x 10'1) -
Cloakroom -
Family Room - 4.39m x 4.19m (14'5 x 13'9) -
First Floor -
Landing -
Bedroom - 4.32m x 3.99m (14'2 x 13'1) -
Balcony -
Bedroom - 4.19m x 3.73m (13'9 x 12'3) -
Bedroom - 4.17m x 3.51m (13'8 x 11'6) -
Bath And Shower Room -
Second Floor -
Landing -
Bedroom - 4.39m x 4.24m (14'5 x 13'11) -
Eaves Storage -
Bedroom - 4.24m x 3.33m (13'11 x 10'11) -
External -
Rear Garden -
Tandem Garage - 8.05m x 3.58m (26'5 x 11'9 ) -
Situated on a corner plot with off-street parking, the rarely available property boasts high ceilings and spacious rooms. The ground floor comprises a large living area with wood-burning stove, kitchen with feature skylight, and doors leading out to the garden. A further reception room, storage area, WC and recently fitted boiler can also be found on the ground floor.
On the first floor is a double bedroom with South-facing balcony, and two further double bedrooms all with original fireplaces, plus a large family bathroom with separate shower.
The second floor provides two light and airy double bedrooms, a spacious landing currently used as an office space, sea views and a good-sized attic.
Externally, the walled rear garden is laid to lawn and provides access to the tandem garage, which has been recently fitted with a new roof and electric door.
The sought-after seaside town of Broadstairs, with its quaint fishermans cottages and period houses, including Bleak House, once the summer home of Charles Dickens. Broadstairs is also well known for its Blue Flag award winning sandy beaches, including Viking Bay and Joss Bay. The town also offers a good range of facilities with a wonderful selection of boutique shops, restaurants and cinema, together with those found at Westwood Cross shopping centre.
Sporting and recreational opportunities in the area include; a leisure centre at Ramsgate, golf at North Foreland Golf Club, the championship golf courses of Royal St Georges and Princes in Sandwich, various sports clubs in the area including Broadstairs Sailing Club, cliff top & beach walking, horse riding and bowls clubs.
Broadstairs benefits from the High Speed Rail with direct services to London (St Pancras 76 mins). The nearby A299 Thanet Way provides good access to the motorway network. The Eurotunnel at Cheriton, Port of Dover and Eurostar at Ashford are also easily accessed by car and provide excellent links to the continent.
Ground Floor -
Porch -
Hallway -
Lounge/Diner - 7.37m x 4.19m (24'2 x 13'9) -
Kitchen - 6.91m x 3.07m (22'8 x 10'1) -
Cloakroom -
Family Room - 4.39m x 4.19m (14'5 x 13'9) -
First Floor -
Landing -
Bedroom - 4.32m x 3.99m (14'2 x 13'1) -
Balcony -
Bedroom - 4.19m x 3.73m (13'9 x 12'3) -
Bedroom - 4.17m x 3.51m (13'8 x 11'6) -
Bath And Shower Room -
Second Floor -
Landing -
Bedroom - 4.39m x 4.24m (14'5 x 13'11) -
Eaves Storage -
Bedroom - 4.24m x 3.33m (13'11 x 10'11) -
External -
Rear Garden -
Tandem Garage - 8.05m x 3.58m (26'5 x 11'9 ) -
Council tax
First listed
Over a month agoEnergy Performance Certificate
West Cliff Road, Broadstairs
Placebuzz mortgage repayment calculator
Monthly repayment
The Est. Mortgage is for a 25 years repayment mortgage based on a 10% deposit and a 5.5% annual interest. It is only intended as a guide. Make sure you obtain accurate figures from your lender before committing to any mortgage. Your home may be repossessed if you do not keep up repayments on a mortgage.
West Cliff Road, Broadstairs - Streetview
DISCLAIMER: Property descriptions and related information displayed on this page are marketing materials provided by Miles & Barr - Exclusive Homes. Placebuzz does not warrant or accept any responsibility for the accuracy or completeness of the property descriptions or related information provided here and they do not constitute property particulars. Please contact Miles & Barr - Exclusive Homes for full details and further information.





