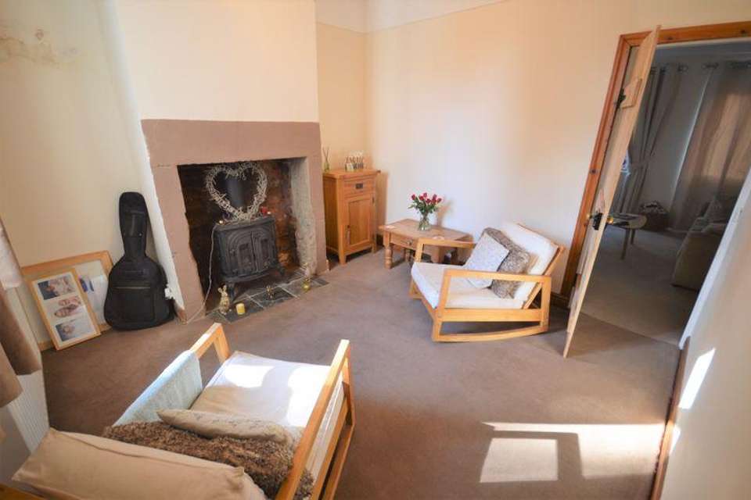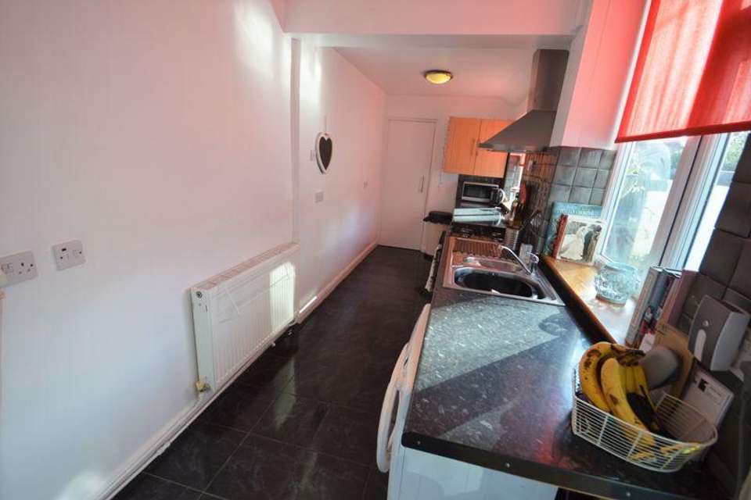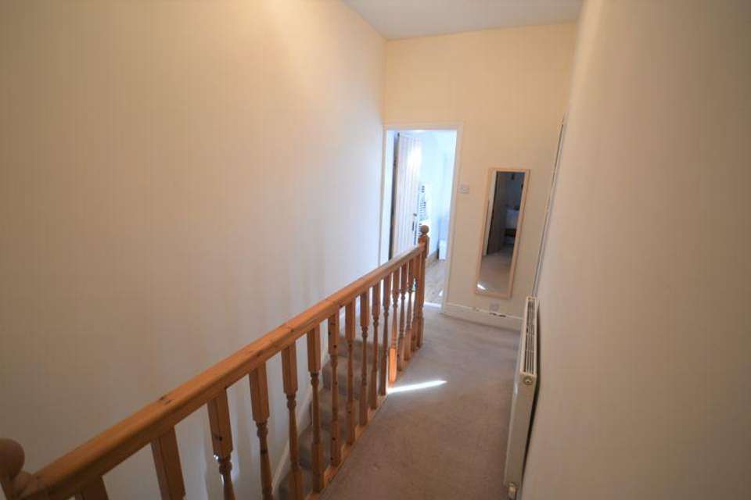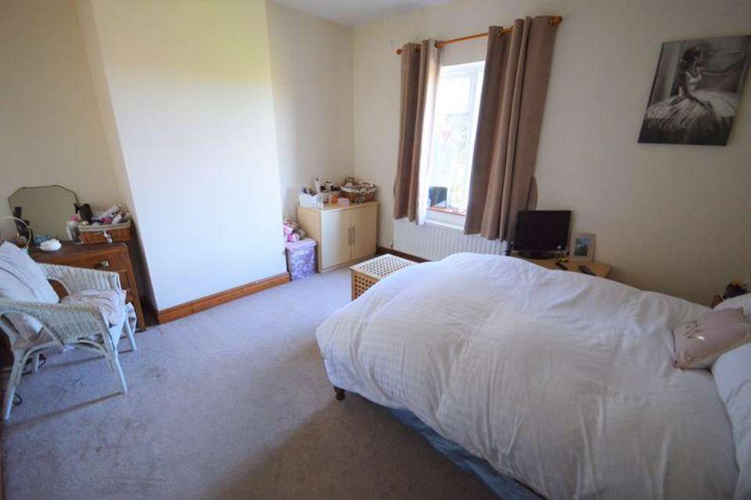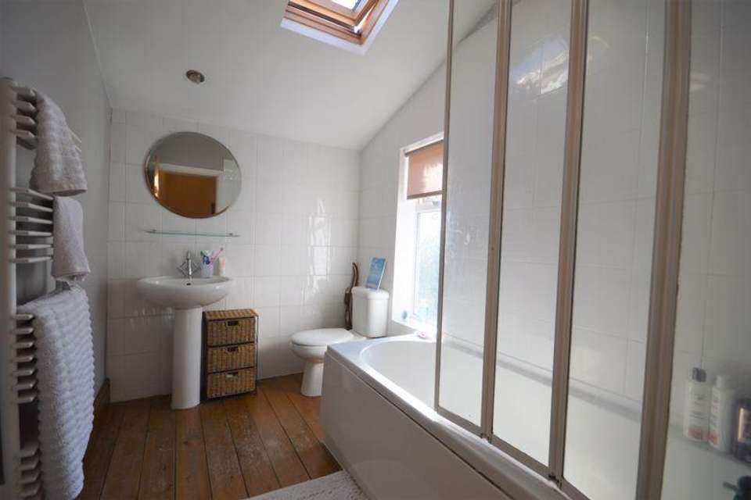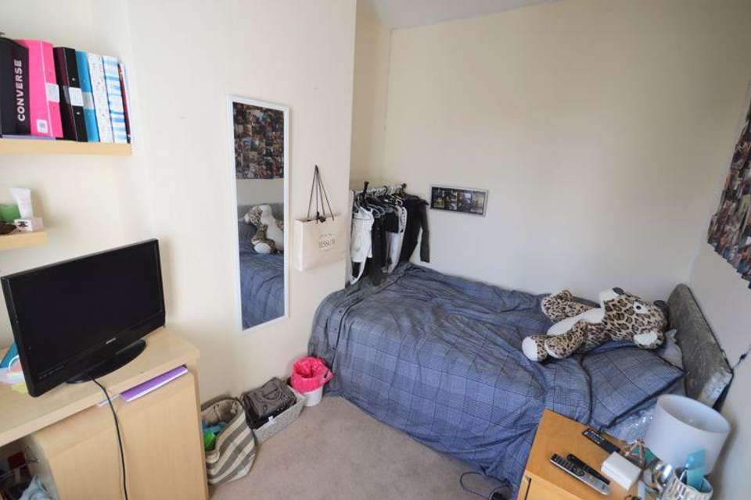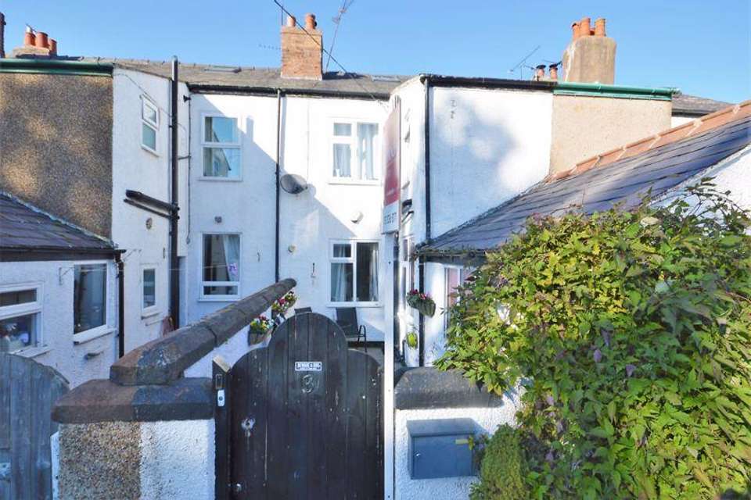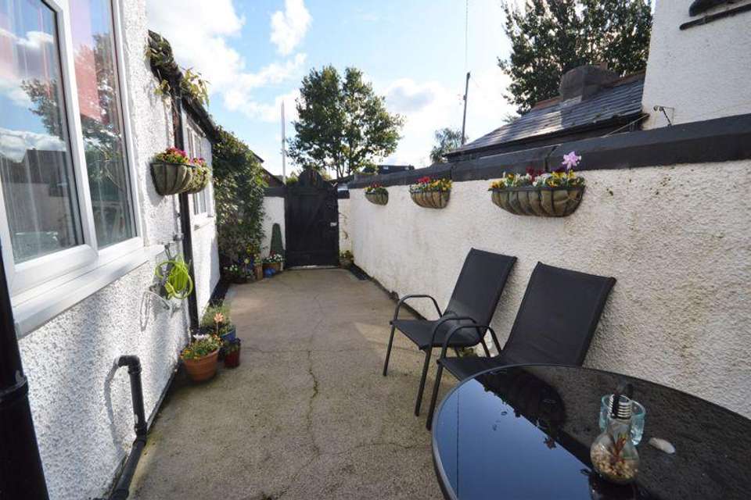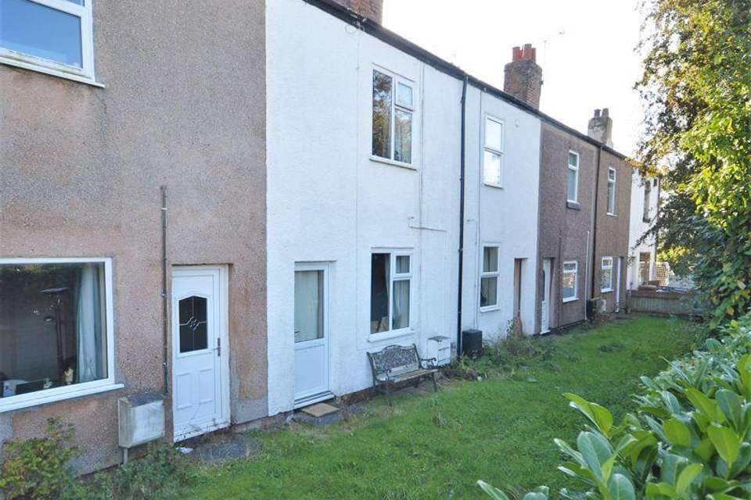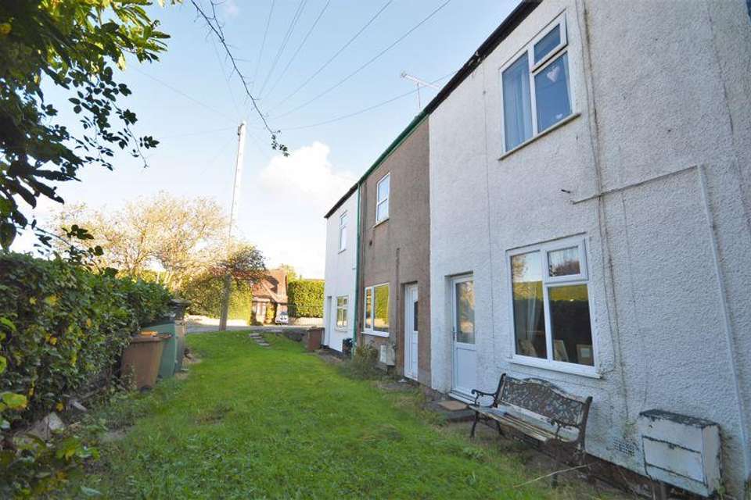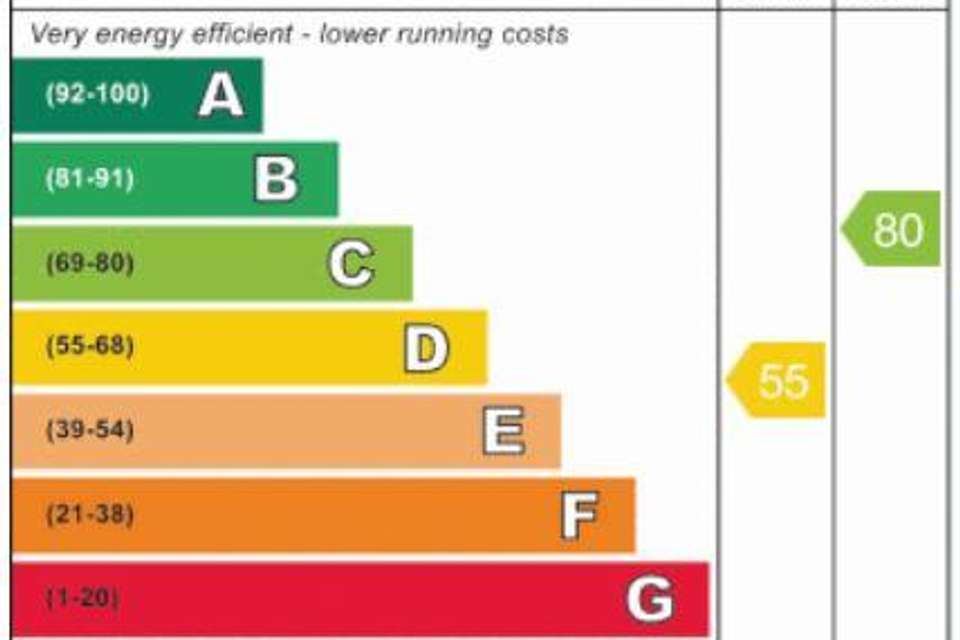2 bedroom terraced house for sale
Seven Row, Nestonterraced house
bedrooms
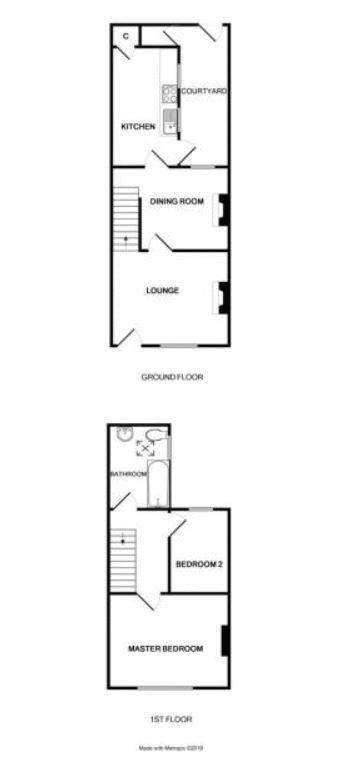
Property photos

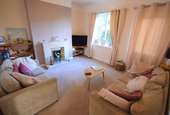
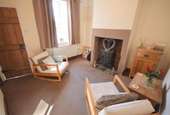
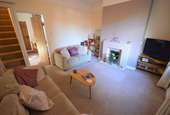
+11
Property description
A charming two bedroom mid terrace cottage situated within a highly sought after location, just a stones throw from the Dee Estuary, good local amenities, transport links, local cyle paths which lead to Chester and West Kirby as well as being ideally located for highly regarded schools. This home offers bright, welcoming and spacious accommodation in brief comprising of front lounge with feature gas fire, dining living room with log burner and sandstone surround, kitchen with access to rear sunny aspect courtyard garden. To the first floor there are two spacious bedrooms and a bathroom. There is access to the loft via a pull down ladder. The loft space is fully boarded, insulated, plastered and painted and is an ideal storage space. Completing the property is a front garden laid to lawn and a rear courtyard with outhouse and gated access to off road parking. Must be viewed to fully appreciate all the period features within, ideal for first time buyers or buy to let and coming to market with no on-going chain.
Lounge - 13' 6'' x 11' 10'' (4.11m x 3.60m)
Upvc front door into lounge, central heating radiator, window to front aspect, staircase to first floor, gas fire with feature surround, character door into dining room.
Dining Room - 10' 11'' x 10' 11'' (3.32m x 3.32m)
Window to rear elevation, central heating radiator, multi fuel burning stove with tiled hearth, understairs cupboard, door leading into kitchen.
Kitchen - 18' 8'' x 6' 8'' (5.69m x 2.03m)
A range of well-appointed wall and base units with roll top work surfaces incorporating stainless steel one and half sink and drainer with mixer tap, electric cooker with extractor hood over, space and plumbing for washing machine, space for fridge freezer, tiled floor and tiled splash back, window to rear and door leading to the courtyard, door into storage cupboard housing combination boiler.
Landing
Central heating radiator, loft access hatch leading to a fully boarded, insulated, painted loft with a fitted skylight which could easily be converted into a third double bedroom.
Master Bedroom - 14' 0'' x 12' 0'' (4.26m x 3.65m)
Window to front aspect, central heating radiator.
Bedroom Two - 11' 8'' x 7' 10'' (3.55m x 2.39m)
Window to rear aspect, central heating radiator.
Bathroom
A bright and spacious bathroom comprising; WC, wash hand basin with mixer tap, bath with taps and thermostatic shower and shower screen, inset spot lights, velux window, frosted window to rear, partially tiled, wooden flooring.
Lounge - 13' 6'' x 11' 10'' (4.11m x 3.60m)
Upvc front door into lounge, central heating radiator, window to front aspect, staircase to first floor, gas fire with feature surround, character door into dining room.
Dining Room - 10' 11'' x 10' 11'' (3.32m x 3.32m)
Window to rear elevation, central heating radiator, multi fuel burning stove with tiled hearth, understairs cupboard, door leading into kitchen.
Kitchen - 18' 8'' x 6' 8'' (5.69m x 2.03m)
A range of well-appointed wall and base units with roll top work surfaces incorporating stainless steel one and half sink and drainer with mixer tap, electric cooker with extractor hood over, space and plumbing for washing machine, space for fridge freezer, tiled floor and tiled splash back, window to rear and door leading to the courtyard, door into storage cupboard housing combination boiler.
Landing
Central heating radiator, loft access hatch leading to a fully boarded, insulated, painted loft with a fitted skylight which could easily be converted into a third double bedroom.
Master Bedroom - 14' 0'' x 12' 0'' (4.26m x 3.65m)
Window to front aspect, central heating radiator.
Bedroom Two - 11' 8'' x 7' 10'' (3.55m x 2.39m)
Window to rear aspect, central heating radiator.
Bathroom
A bright and spacious bathroom comprising; WC, wash hand basin with mixer tap, bath with taps and thermostatic shower and shower screen, inset spot lights, velux window, frosted window to rear, partially tiled, wooden flooring.
Council tax
First listed
Over a month agoEnergy Performance Certificate
Seven Row, Neston
Placebuzz mortgage repayment calculator
Monthly repayment
The Est. Mortgage is for a 25 years repayment mortgage based on a 10% deposit and a 5.5% annual interest. It is only intended as a guide. Make sure you obtain accurate figures from your lender before committing to any mortgage. Your home may be repossessed if you do not keep up repayments on a mortgage.
Seven Row, Neston - Streetview
DISCLAIMER: Property descriptions and related information displayed on this page are marketing materials provided by Bradshaw Farnham & Lea - Heswall. Placebuzz does not warrant or accept any responsibility for the accuracy or completeness of the property descriptions or related information provided here and they do not constitute property particulars. Please contact Bradshaw Farnham & Lea - Heswall for full details and further information.





