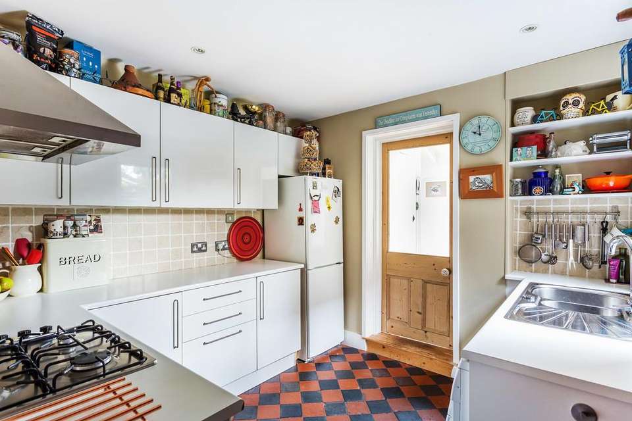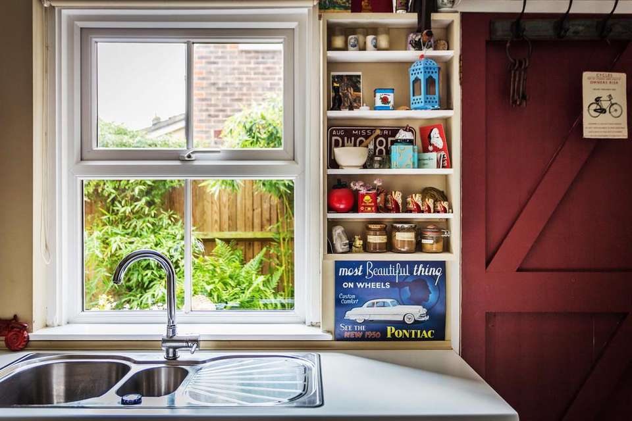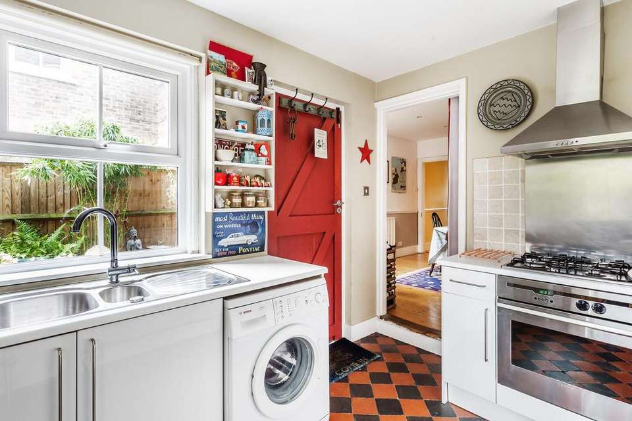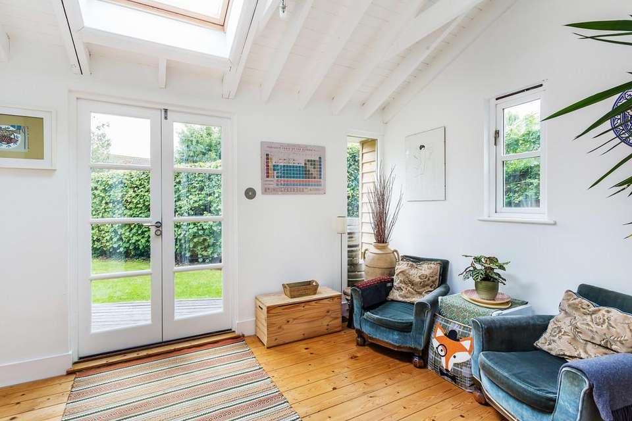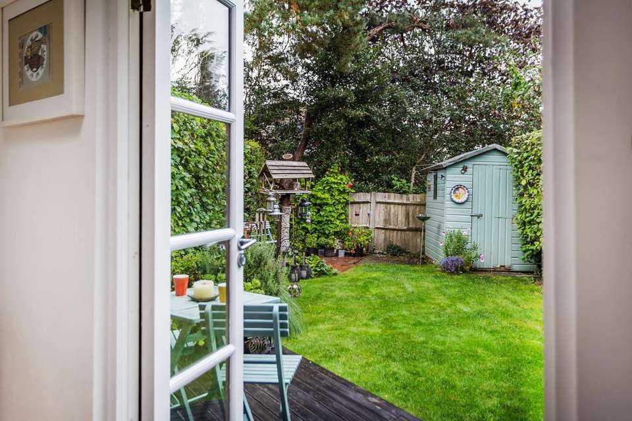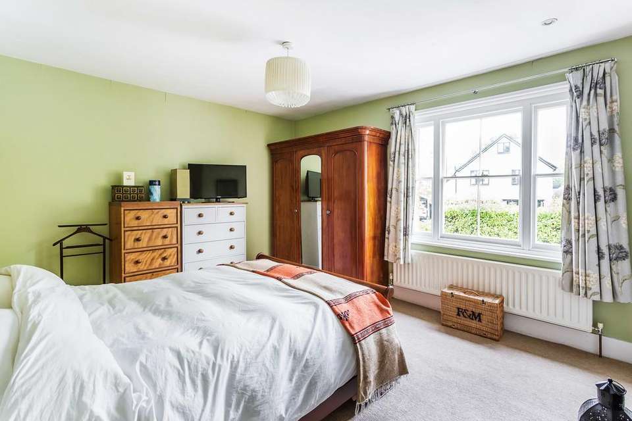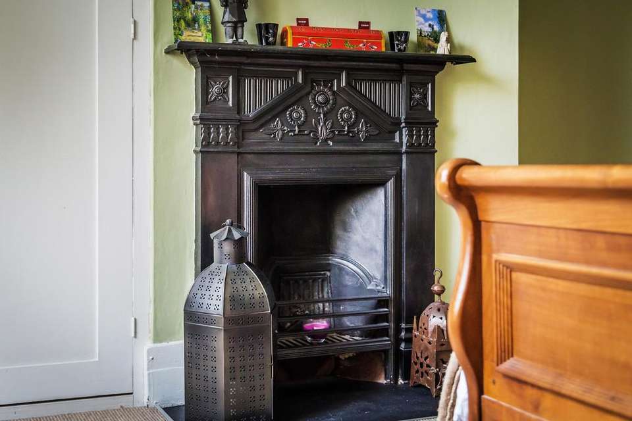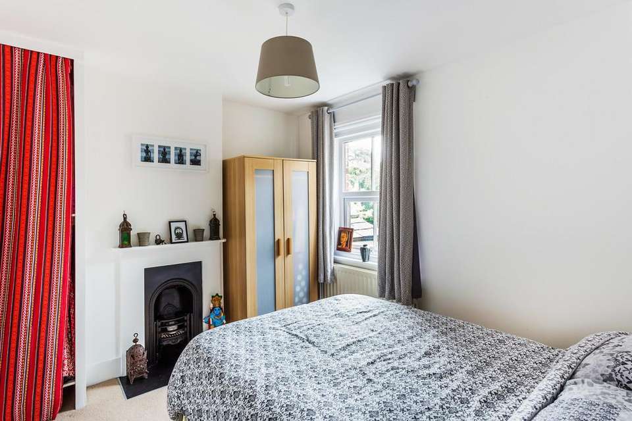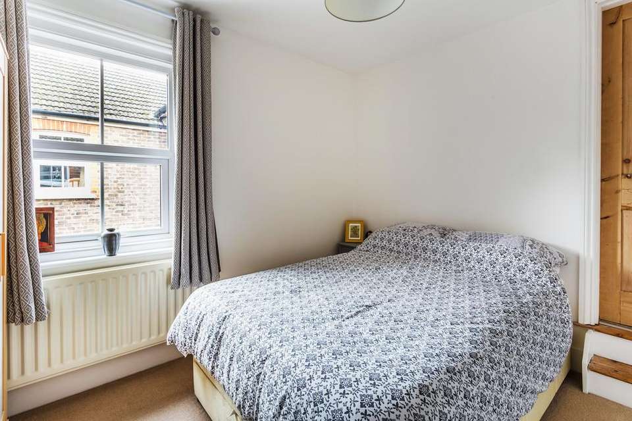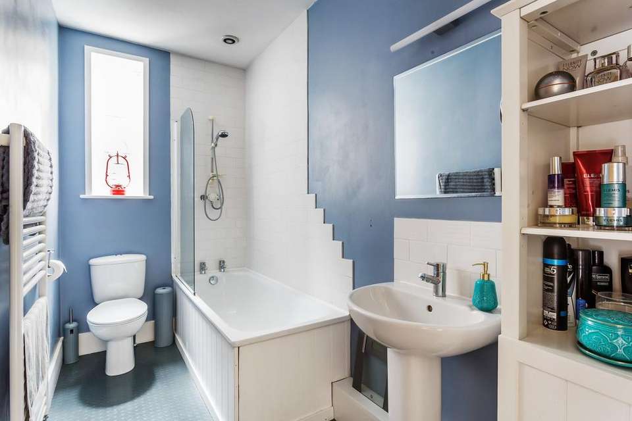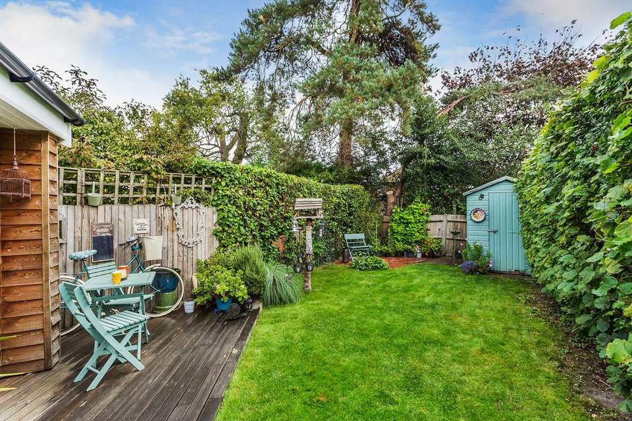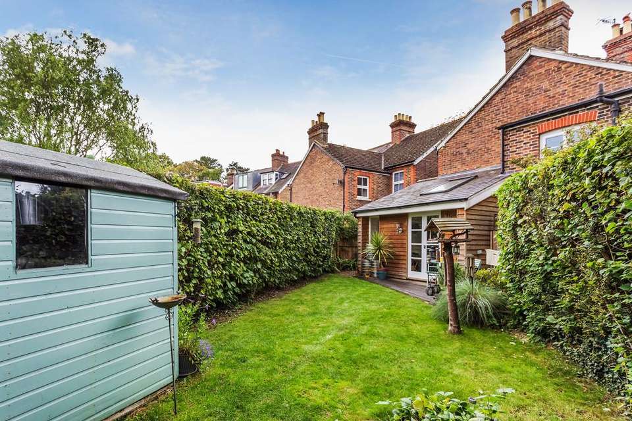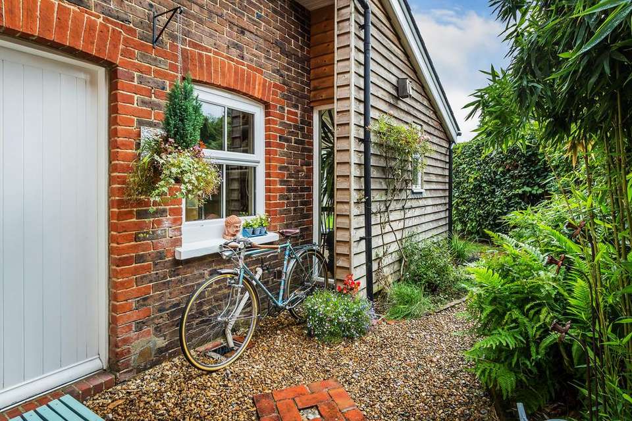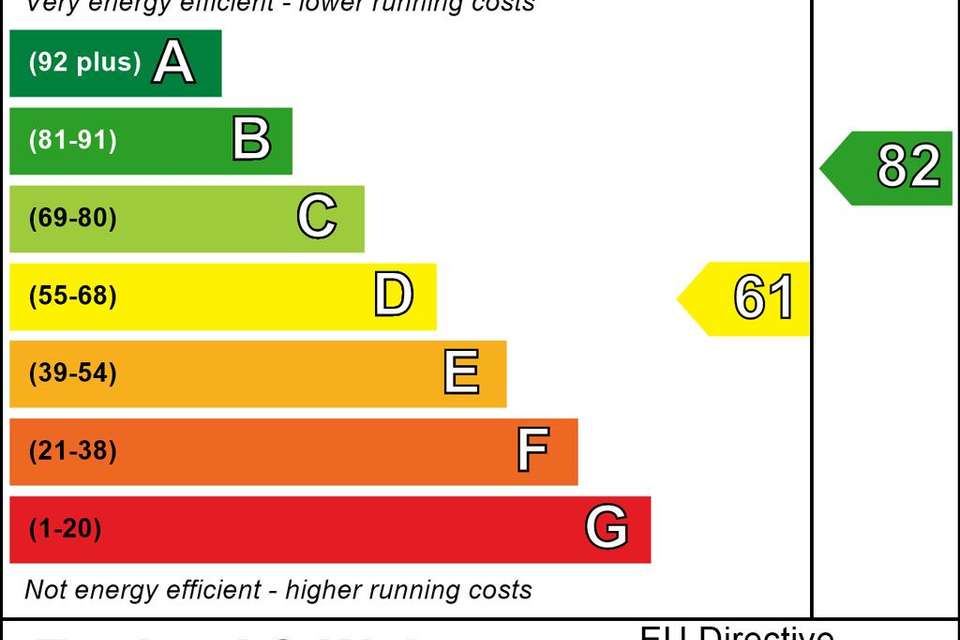3 bedroom semi-detached house for sale
Saxbys Lane, Lingfieldsemi-detached house
bedrooms
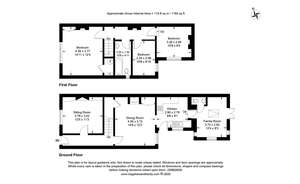
Property photos
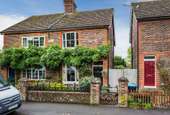
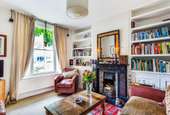
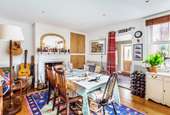
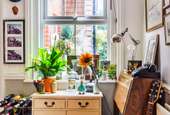
+14
Property description
LOCATION Centrally located for Lingfield Village, the property is just a short walk from a range of every day shops, the village pond, church, social club, community centre, library, public houses and Lingfield racecourse. For a larger range of shops, restaurants and leisure facilities East Grinstead can be found five miles distant.
SCHOOLS There are two local primary schools that at present are rated good by Ofsted. Lingfield primary school is 0.1 miles away whilst Dormansland Primary school is 1.6 miles distant. There are several secondary schools within 5 miles of the property, all of which are rated either good or outstanding by Ofsted. Imberhorne Secondary school is the closest state school and is rated outstanding.
TRAVEL For the commuter Lingfield mainline rail station is half a mile away and travels directly to Croydon, London Victoria, London Bridge and Luton Airport Parkway, on both Southern Rail and Thameslink. The national motorway network can be accessed at J6 of the M25 motorway which is approximately 7 miles away and for international travel Gatwick airport is just under 10 miles distant.
GROUND FLOOR * Entrance Hall with stripped and varnished floorboards, radiator, dado rail and stairs to first floor.
* Sitting room with original open fireplace with ceramic tiled and marble slips with fitted cupboards and shelving to either side, front aspect triple sash window, stripped pine door, radiator and TV point.
* Generous dining room with multi-fuel Aga burner, stripped and varnished floorboards, double glazed rear aspect, built in storage cupboards, dado rail, double radiator, telephone and TV points, recessed low voltage downlighting and under stair cupboard.
* Refitted kitchen comprising stainless steel sink and single drainer extending to work surface with base units below, space and plumbing for automatic washing machine. On opposite wall, L-shaped run of work surface with base and wall mounted cupboards, inset 4-burner stainless steel gas hob with complementary electric oven below, stainless steel splashback and cooker chimney extractor, space for fridge/freezer, original black and red quarry tile flooring, double glazed side aspect and part glazed pine door leading through to Home Office/Playroom/Garden Room.
* Home Office / Playroom / Garden Room with pine floorboards, double glazed front, rear and side aspects, * Velux skylight window and double glazed wooden French doors to rear garden and decked terrace.
* Cloakroom fitted with white suite comprising low level w/c, wall mounted hand washbasin. Low voltage light and extractor fan.
FIRST FLOOR * Landing with access to loft, feature period fireplace and stripped pine doors with original period brass and iron door furniture.
* Master bedroom with front aspect triple sash window, feature period fireplace with fitted double wardrobe to one side, double radiator, built-in cupboard housing insulated hot water tank, wall mounted gas boiler for domestic hot water and central heating supply.
* Bedroom with double glazed side aspect, period feature fireplace with single wardrobe fitment to one side providing hanging and shelving space, double radiator and part painted wood panelling.
* Bedroom with double glazed rear aspect, radiator, and half wood panelled walls with dado over.
* Bathroom comprising white suite of tongue and grove panel enclosed bath with Mira 88 shower fitment over, pedestal basin, low level w/c, part tiled walls, tubular towel rail/radiator, downlighting extractor fan and double glazed side aspect.
OUTSIDE * The property is approached via an original wrought iron gate with gravelled pathway to the front door. The period wrought iron railed front garden comprises a mixture of mature flower and shrub boarders with prolific wisteria over the front.
* Gated side access to the rear garden with a continuation of the gravelled pathway and flower and shrub beds opening up to a decked sun terrace, area of lawn, further rear terrace, timber garden shed with storage to the rear. Enclosed by a mixture of wood panel fencing and mature hedgerow providing a good feel of privacy.
FAQ'S * Council Tax- E
* Local authority- Tandridge
* EPC rating- D
* Heating system- Mains gas central heating with traditional radiators
* Length owners have lived at the property- 2005
* Unimplemented planning- None
SCHOOLS There are two local primary schools that at present are rated good by Ofsted. Lingfield primary school is 0.1 miles away whilst Dormansland Primary school is 1.6 miles distant. There are several secondary schools within 5 miles of the property, all of which are rated either good or outstanding by Ofsted. Imberhorne Secondary school is the closest state school and is rated outstanding.
TRAVEL For the commuter Lingfield mainline rail station is half a mile away and travels directly to Croydon, London Victoria, London Bridge and Luton Airport Parkway, on both Southern Rail and Thameslink. The national motorway network can be accessed at J6 of the M25 motorway which is approximately 7 miles away and for international travel Gatwick airport is just under 10 miles distant.
GROUND FLOOR * Entrance Hall with stripped and varnished floorboards, radiator, dado rail and stairs to first floor.
* Sitting room with original open fireplace with ceramic tiled and marble slips with fitted cupboards and shelving to either side, front aspect triple sash window, stripped pine door, radiator and TV point.
* Generous dining room with multi-fuel Aga burner, stripped and varnished floorboards, double glazed rear aspect, built in storage cupboards, dado rail, double radiator, telephone and TV points, recessed low voltage downlighting and under stair cupboard.
* Refitted kitchen comprising stainless steel sink and single drainer extending to work surface with base units below, space and plumbing for automatic washing machine. On opposite wall, L-shaped run of work surface with base and wall mounted cupboards, inset 4-burner stainless steel gas hob with complementary electric oven below, stainless steel splashback and cooker chimney extractor, space for fridge/freezer, original black and red quarry tile flooring, double glazed side aspect and part glazed pine door leading through to Home Office/Playroom/Garden Room.
* Home Office / Playroom / Garden Room with pine floorboards, double glazed front, rear and side aspects, * Velux skylight window and double glazed wooden French doors to rear garden and decked terrace.
* Cloakroom fitted with white suite comprising low level w/c, wall mounted hand washbasin. Low voltage light and extractor fan.
FIRST FLOOR * Landing with access to loft, feature period fireplace and stripped pine doors with original period brass and iron door furniture.
* Master bedroom with front aspect triple sash window, feature period fireplace with fitted double wardrobe to one side, double radiator, built-in cupboard housing insulated hot water tank, wall mounted gas boiler for domestic hot water and central heating supply.
* Bedroom with double glazed side aspect, period feature fireplace with single wardrobe fitment to one side providing hanging and shelving space, double radiator and part painted wood panelling.
* Bedroom with double glazed rear aspect, radiator, and half wood panelled walls with dado over.
* Bathroom comprising white suite of tongue and grove panel enclosed bath with Mira 88 shower fitment over, pedestal basin, low level w/c, part tiled walls, tubular towel rail/radiator, downlighting extractor fan and double glazed side aspect.
OUTSIDE * The property is approached via an original wrought iron gate with gravelled pathway to the front door. The period wrought iron railed front garden comprises a mixture of mature flower and shrub boarders with prolific wisteria over the front.
* Gated side access to the rear garden with a continuation of the gravelled pathway and flower and shrub beds opening up to a decked sun terrace, area of lawn, further rear terrace, timber garden shed with storage to the rear. Enclosed by a mixture of wood panel fencing and mature hedgerow providing a good feel of privacy.
FAQ'S * Council Tax- E
* Local authority- Tandridge
* EPC rating- D
* Heating system- Mains gas central heating with traditional radiators
* Length owners have lived at the property- 2005
* Unimplemented planning- None
Council tax
First listed
Over a month agoEnergy Performance Certificate
Saxbys Lane, Lingfield
Placebuzz mortgage repayment calculator
Monthly repayment
The Est. Mortgage is for a 25 years repayment mortgage based on a 10% deposit and a 5.5% annual interest. It is only intended as a guide. Make sure you obtain accurate figures from your lender before committing to any mortgage. Your home may be repossessed if you do not keep up repayments on a mortgage.
Saxbys Lane, Lingfield - Streetview
DISCLAIMER: Property descriptions and related information displayed on this page are marketing materials provided by Robert Leech - Lingfield. Placebuzz does not warrant or accept any responsibility for the accuracy or completeness of the property descriptions or related information provided here and they do not constitute property particulars. Please contact Robert Leech - Lingfield for full details and further information.





