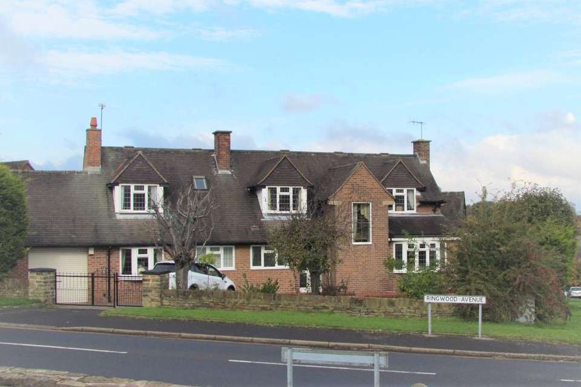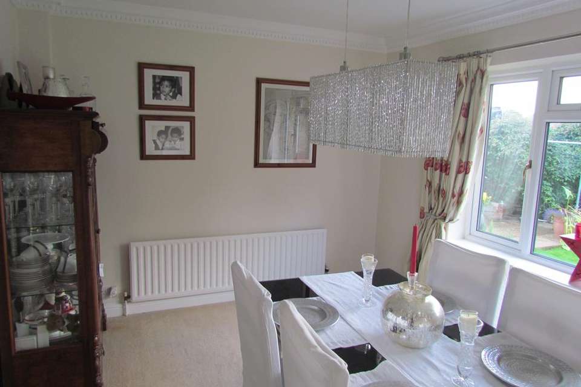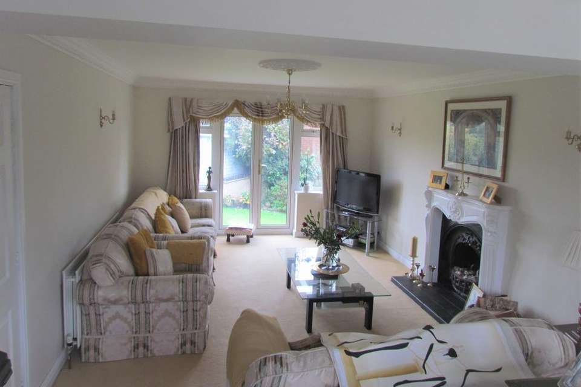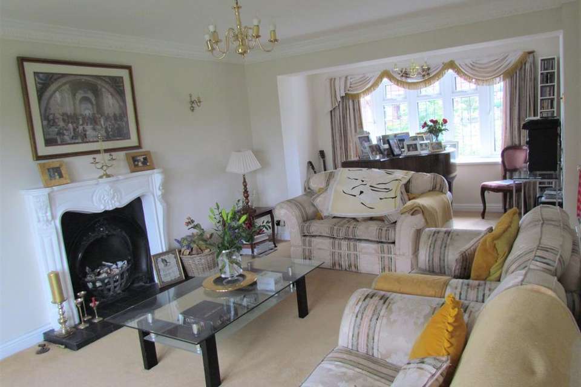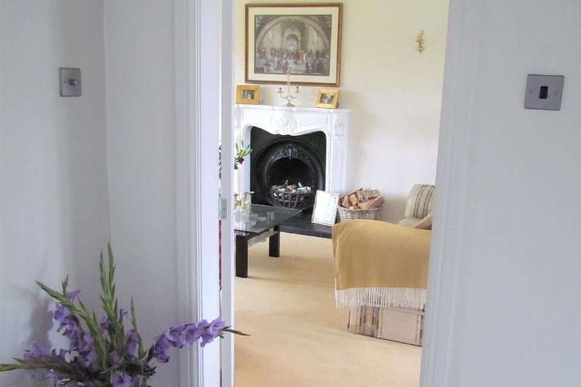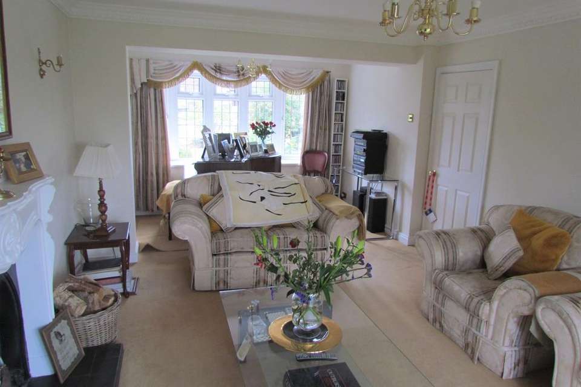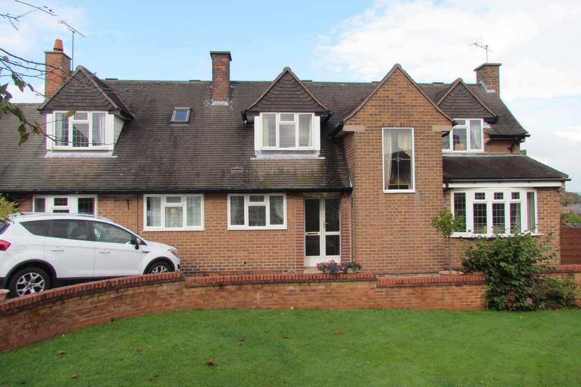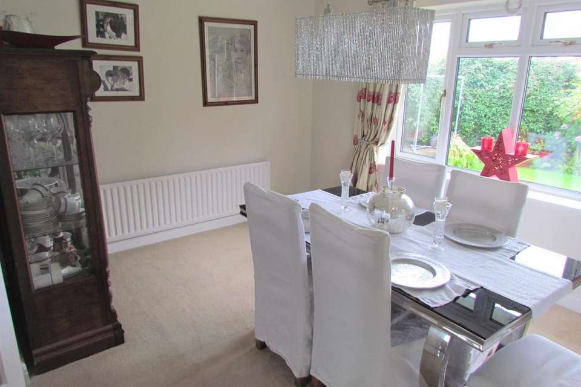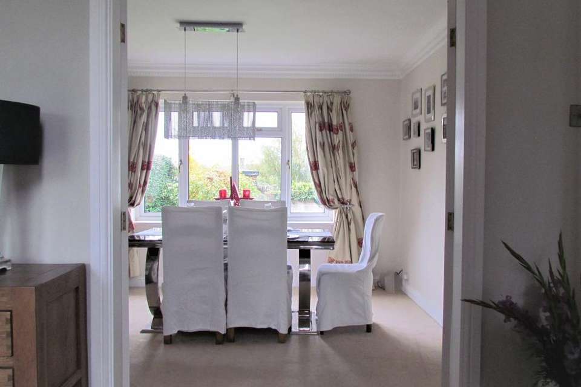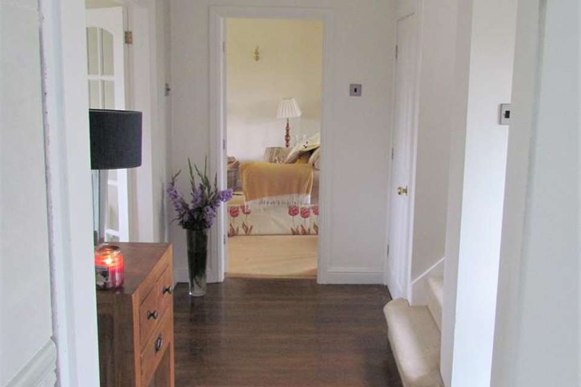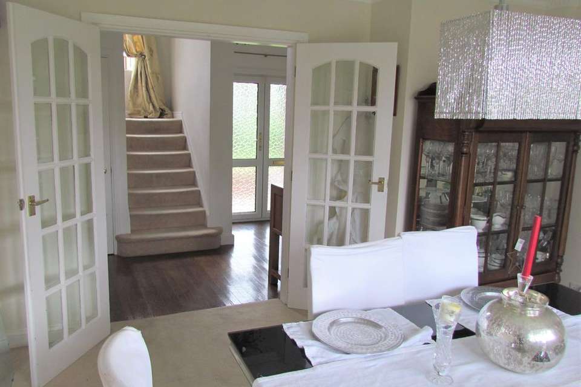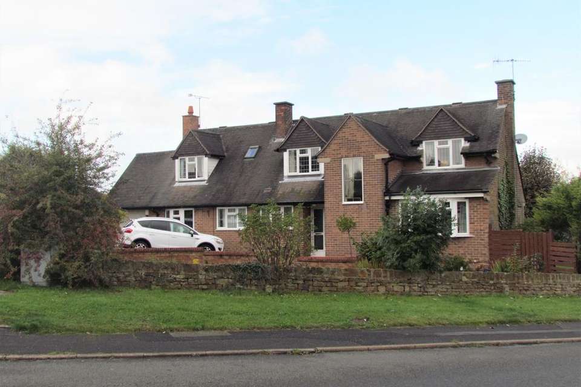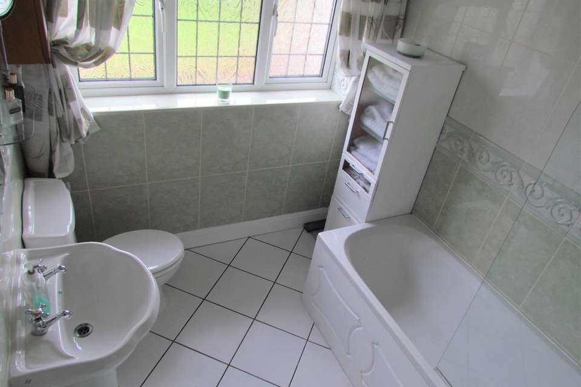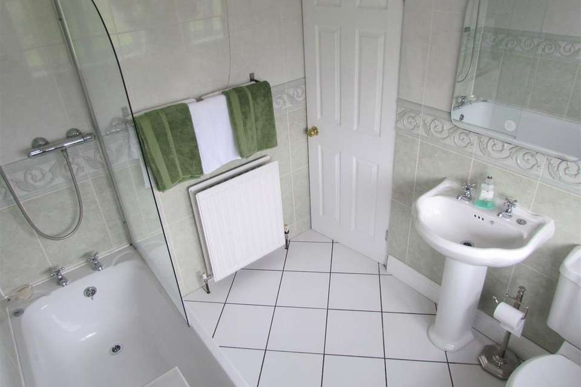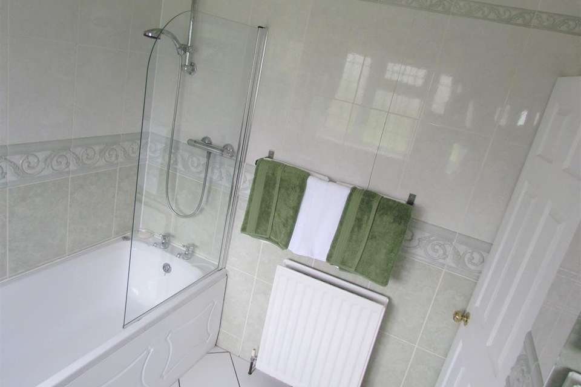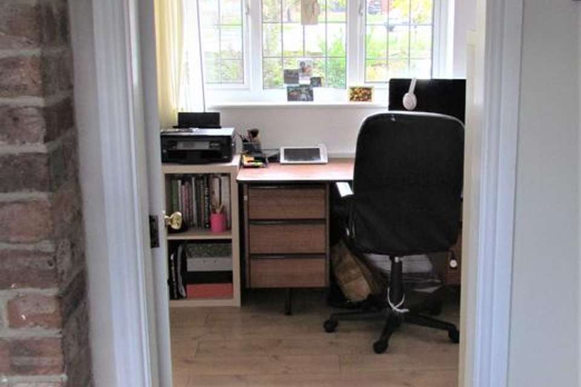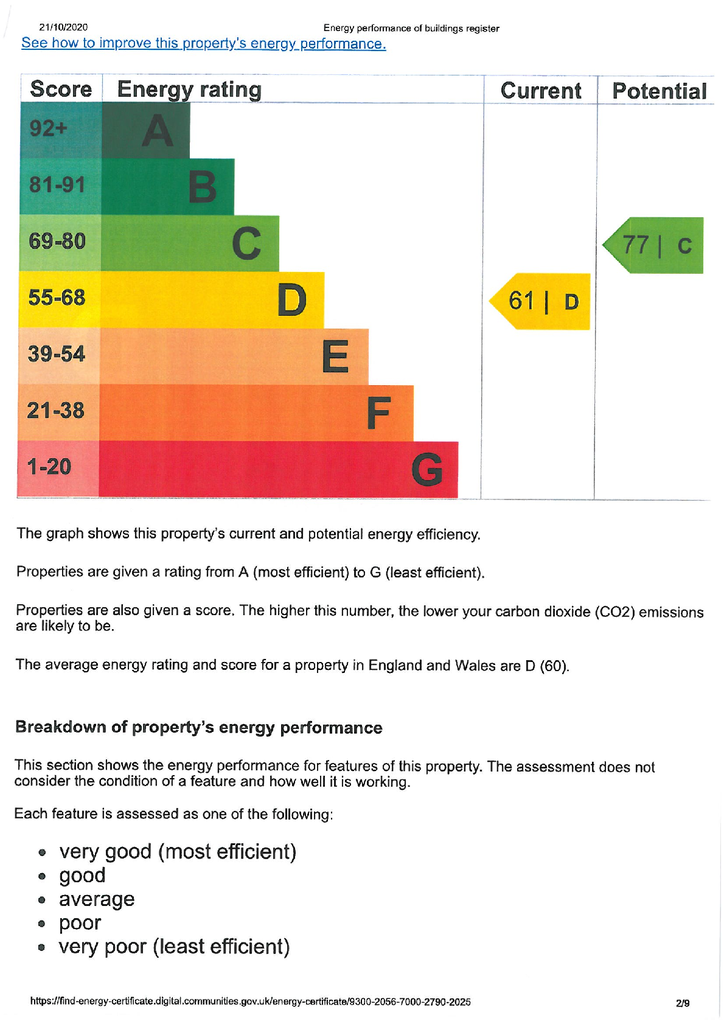4 bedroom detached house for sale
Ringwood Avenue, Newbold, Chesterfield S41detached house
bedrooms
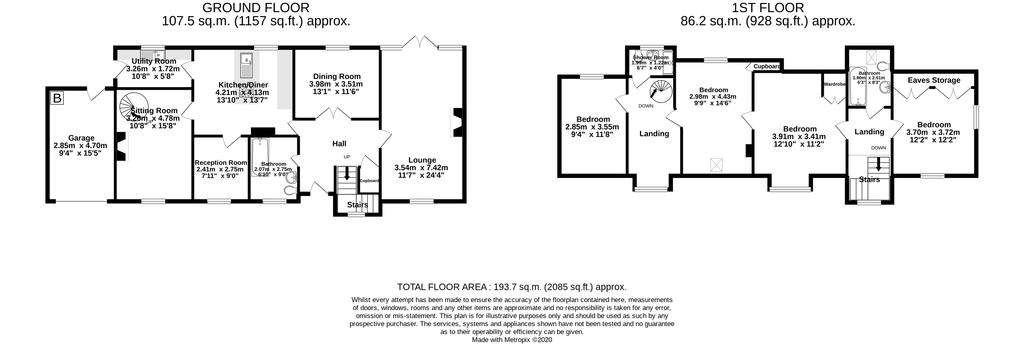
Property photos

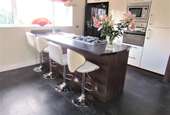
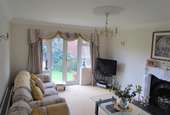
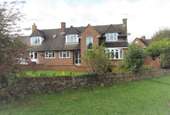
+16
Property description
£400,000 - £425,000 (Guide Price)Viewing is highly recommended of this Spacious well presented, contemporary styled accommodation set across two levels including fabulous entertaining spaces. Situated in this ever popular highly regarded residential location with ease of access to all village local amenities, schools, major network commuter road links, train station & hospital.
Decorated and neutrally presented accommodation includes Gas CH, UPVC Double Glazing comprises of Entrance Hall, superbly re-fitted integrated Dining Kitchen with feature brick open grate, commanding views to the rear along with a seated kitchen island for four. Complementary fitted utility and downstairs three-piece family bathroom. Snug with feature fire place with multi fuel stove with spiral staircase leading up to the first floor with access to two double bedrooms with en-suite shower room. Office/Dining Room with window overlooking the front of the property. Dual aspect lounge with open grate with bay window to the front and French doors to the rear. Double doors open from the hallway into the Dining Room having a splendid feature light fitting, large window overlooking the rear garden.
A Quarter landing staircase with large leaded feature window leads you to four double bedrooms with under eaves storage, fitted wardrobes and family bathroom
Rear Garden creating an Oasis feeling with mature trees, shrubs raised flower beds & lawns enclosed with substantial fenced boundaries, Feature Stone Patio children’s place house & shed. Front garden is enclosed by dry stone walling, lawn with mature trees, shrubs and lighting. Ample block paved car standing space and integral garage.
Deceptively spacious the property offers in excess of 1900 sq. ft. of beautifully presented, superbly styled accommodation offering a versatile, flexible layout suitable for home working or to re-configure to the buyer’s individual requirements.
ServicesMains water, gas, electricity and drainage are installed to the property together with gas central heating from the boiler situated in the garage. The telephone is connected subject to BT approval.
AppliancesNo tests or checks have been carried out by ourselves and therefore no warranty can be given or implied.
Fixtures and FittingsOnly other items specifically mentioned in the sale particulars will be included in the price.
EPC Rating Council Tax Tenure D Band E Freehold ViewingBy strict appointment with Parkers on[use Contact Agent Button] or email us [use Contact Agent Button]
LocationProceed from the town centre towards Newbold on the B6051 after passing Tesco Express on your right turn right at the mini roundabout onto Highfield Lane taking your first left onto Lansdowne Avenue take your second left onto Ringwood Avenue and the property is immediately on your right.
FREE RESIDENTIAL SALES VALUATIONA member of our residential staff will be pleased to carry out a valuation of your property if you are intending to sell. Please contact our Gluman Gate office on Chesterfield 232156. Or email us on [use Contact Agent Button]1020/1934
Decorated and neutrally presented accommodation includes Gas CH, UPVC Double Glazing comprises of Entrance Hall, superbly re-fitted integrated Dining Kitchen with feature brick open grate, commanding views to the rear along with a seated kitchen island for four. Complementary fitted utility and downstairs three-piece family bathroom. Snug with feature fire place with multi fuel stove with spiral staircase leading up to the first floor with access to two double bedrooms with en-suite shower room. Office/Dining Room with window overlooking the front of the property. Dual aspect lounge with open grate with bay window to the front and French doors to the rear. Double doors open from the hallway into the Dining Room having a splendid feature light fitting, large window overlooking the rear garden.
A Quarter landing staircase with large leaded feature window leads you to four double bedrooms with under eaves storage, fitted wardrobes and family bathroom
Rear Garden creating an Oasis feeling with mature trees, shrubs raised flower beds & lawns enclosed with substantial fenced boundaries, Feature Stone Patio children’s place house & shed. Front garden is enclosed by dry stone walling, lawn with mature trees, shrubs and lighting. Ample block paved car standing space and integral garage.
Deceptively spacious the property offers in excess of 1900 sq. ft. of beautifully presented, superbly styled accommodation offering a versatile, flexible layout suitable for home working or to re-configure to the buyer’s individual requirements.
ServicesMains water, gas, electricity and drainage are installed to the property together with gas central heating from the boiler situated in the garage. The telephone is connected subject to BT approval.
AppliancesNo tests or checks have been carried out by ourselves and therefore no warranty can be given or implied.
Fixtures and FittingsOnly other items specifically mentioned in the sale particulars will be included in the price.
EPC Rating Council Tax Tenure D Band E Freehold ViewingBy strict appointment with Parkers on[use Contact Agent Button] or email us [use Contact Agent Button]
LocationProceed from the town centre towards Newbold on the B6051 after passing Tesco Express on your right turn right at the mini roundabout onto Highfield Lane taking your first left onto Lansdowne Avenue take your second left onto Ringwood Avenue and the property is immediately on your right.
FREE RESIDENTIAL SALES VALUATIONA member of our residential staff will be pleased to carry out a valuation of your property if you are intending to sell. Please contact our Gluman Gate office on Chesterfield 232156. Or email us on [use Contact Agent Button]1020/1934
Council tax
First listed
Over a month agoEnergy Performance Certificate
Ringwood Avenue, Newbold, Chesterfield S41
Placebuzz mortgage repayment calculator
Monthly repayment
The Est. Mortgage is for a 25 years repayment mortgage based on a 10% deposit and a 5.5% annual interest. It is only intended as a guide. Make sure you obtain accurate figures from your lender before committing to any mortgage. Your home may be repossessed if you do not keep up repayments on a mortgage.
Ringwood Avenue, Newbold, Chesterfield S41 - Streetview
DISCLAIMER: Property descriptions and related information displayed on this page are marketing materials provided by W T Parker - Chesterfield. Placebuzz does not warrant or accept any responsibility for the accuracy or completeness of the property descriptions or related information provided here and they do not constitute property particulars. Please contact W T Parker - Chesterfield for full details and further information.





