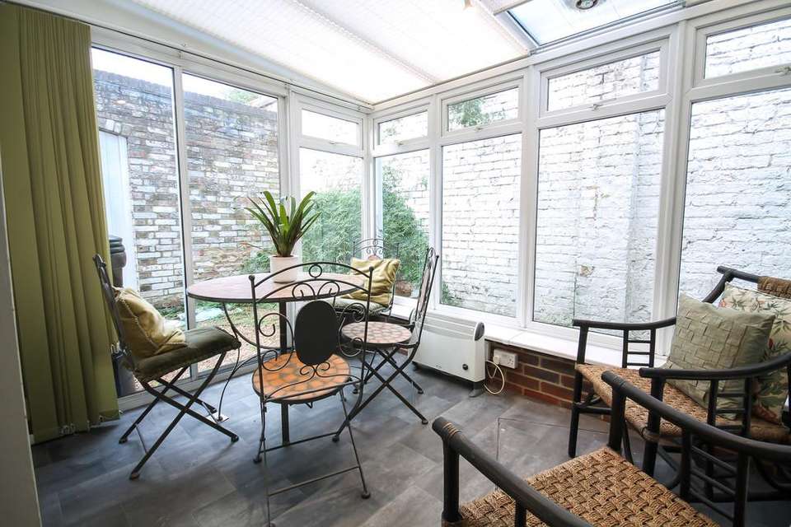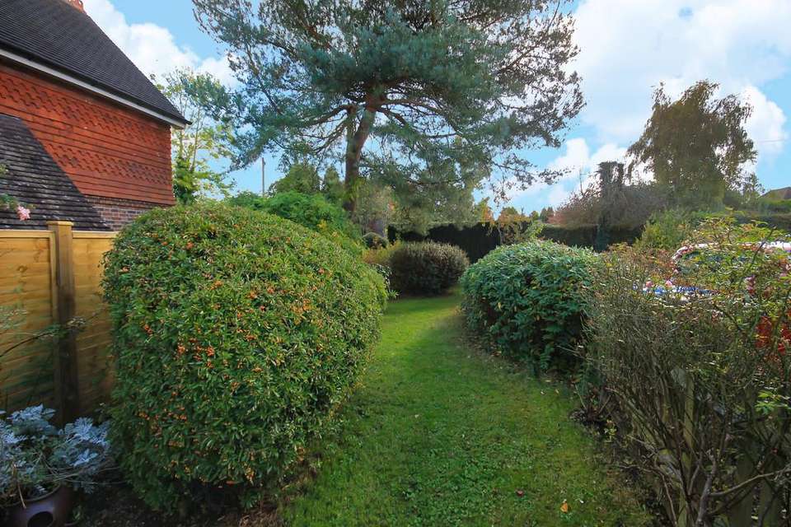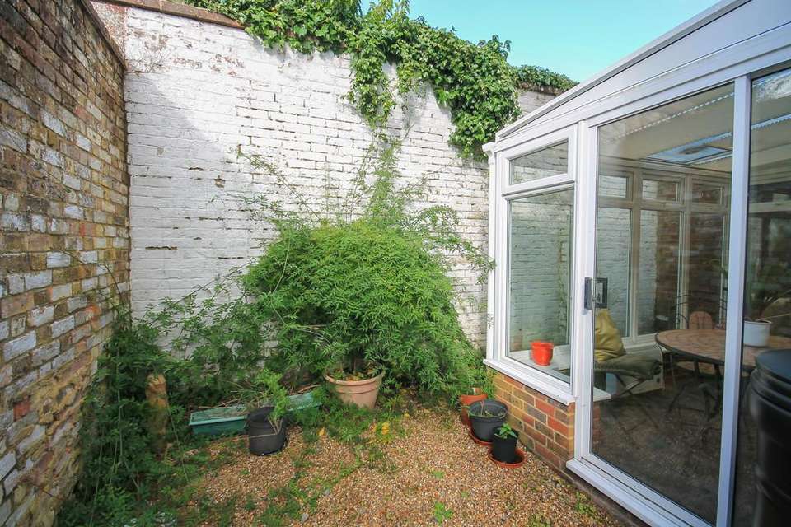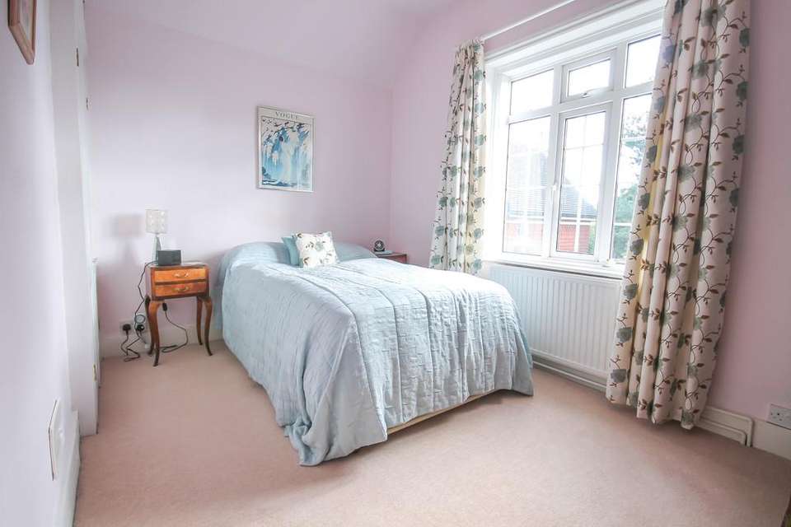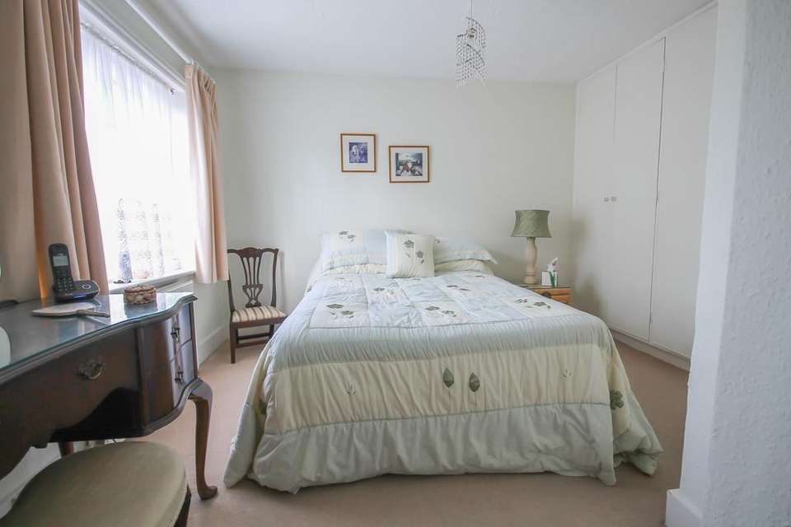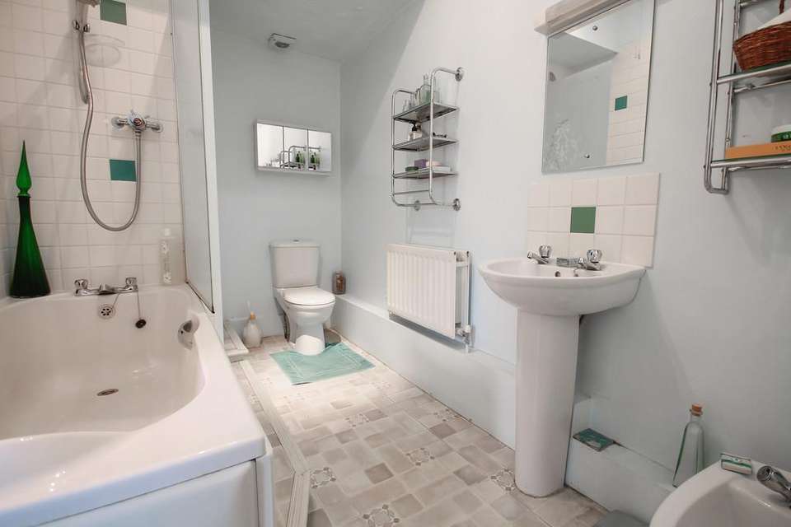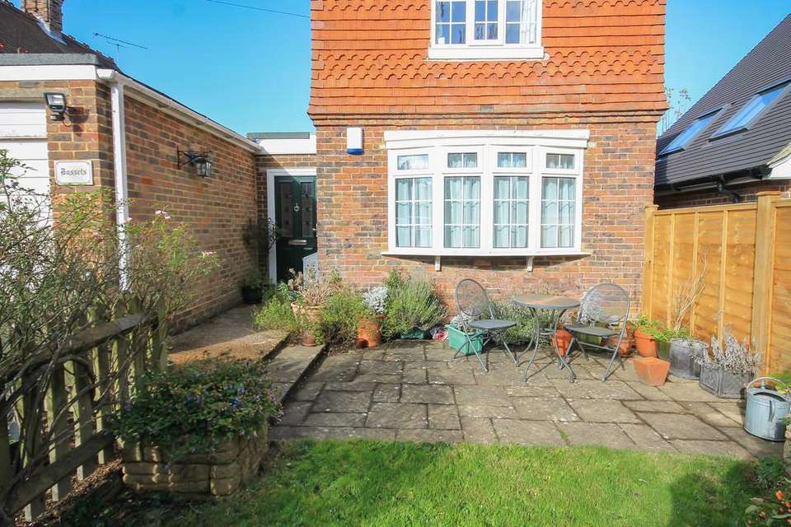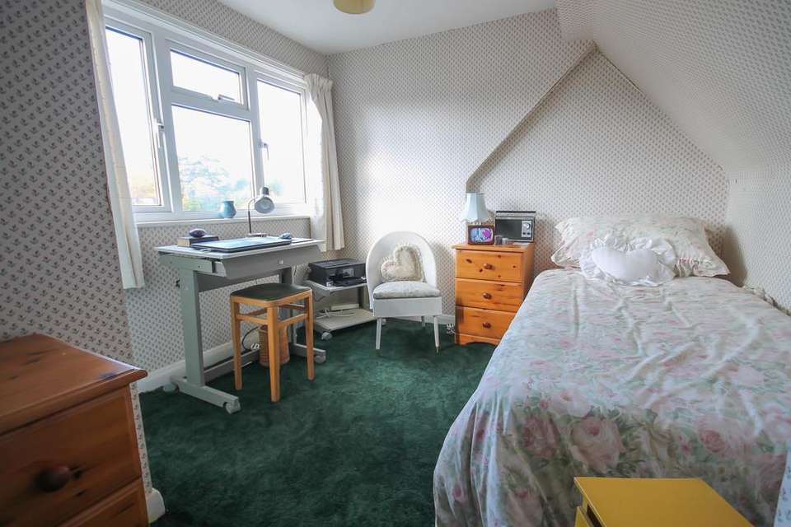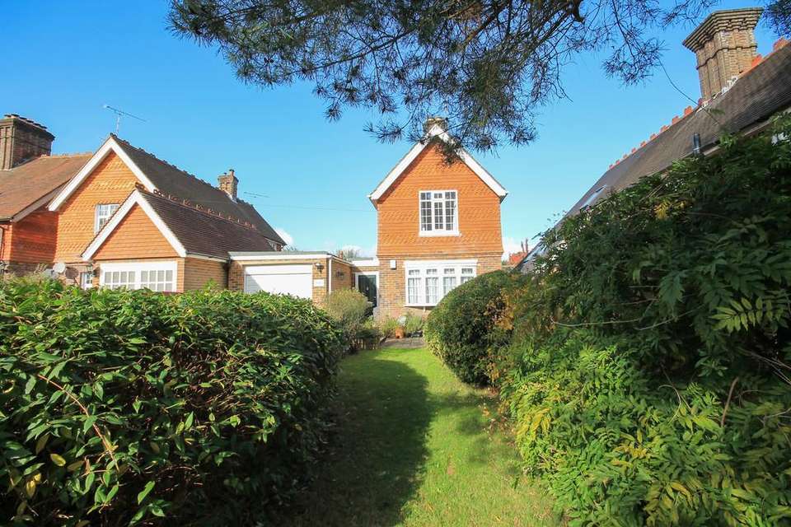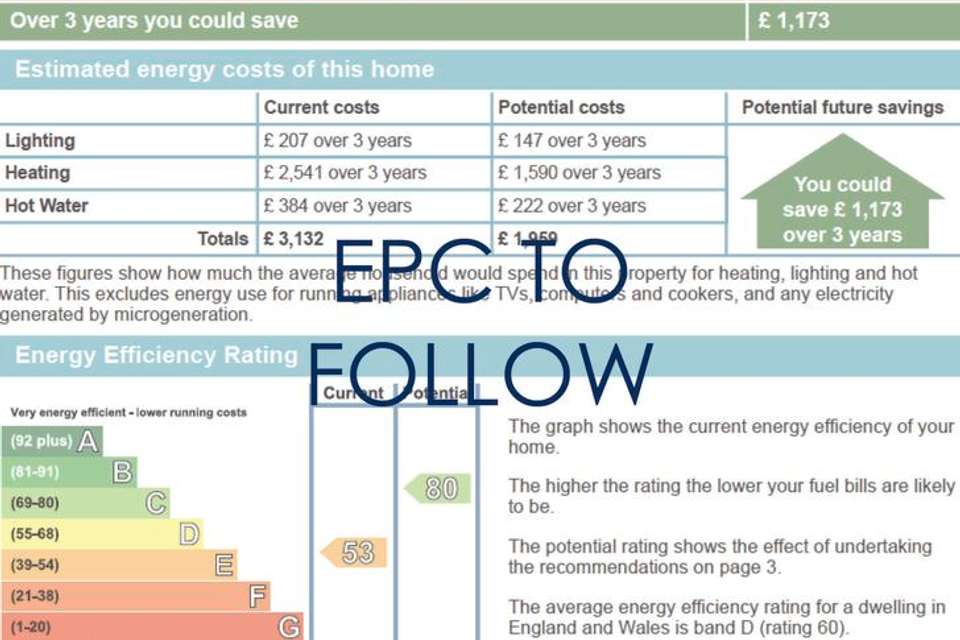2 bedroom detached house for sale
Windmill Lane, Ashurst Wooddetached house
bedrooms
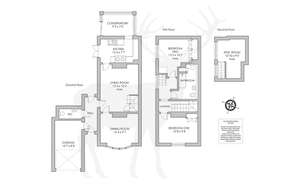
Property photos

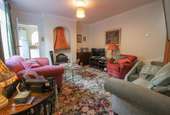
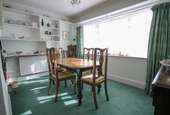
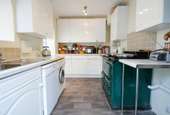
+10
Property description
ACCOMMODATION The property is entered via a composite door with obscured glazed panels opening in to:
ENTRANCE HALL Quarry tiled flooring, doors to garage, cloakroom, living room and door to rear, wall lights.
CLOAKROOM Low level w/c, wash hand basin with mixer tap and storage cupboard under, extractor fan.
LIVING ROOM Stairs to first floor, understairs storage cupboard, two radiators, telephone point, double glazed window to side, decorative fireplace, glazed doors to dining room and kitchen.
KITCHEN Range of wall and base units with contrasting worksurfaces incorporating stainless steel sink and drainer with mixer tap, AGA, space and plumbing for washing machine and dishwasher, space for upright fridge/freezer, telephone point, extractor fan, wall mounted boiler, patio door to side, archway in to:
CONSERVATORY Double glazed windows to side and rear, sliding patio doors to side.
DINING ROOM Double glazed bay window to front, radiator, decorative fireplace, fitted shelving unit.
FIRST FLOOR
LANDING Two double glazed windows to side, radiator, stairs to attic room, doors to both bedrooms and bathroom.
BEDROOM ONE Double glazed window to front, radiator, build in wardrobes with hanging rail, shelving and storage cupboards over.
BEDROOM TWO Radiator, corner wash hand basin with tiled splash back, double glazed window to side, built in wardrobes with hanging rail and shelving.
BATHROOM Fitted suite comprising panel bath with mixer tap and shower over, pedestal wash hand basin, low level w/c, bidet with mixer tap, extractor fan, wall mounted electric heater, wall lighting with shaver point, airing cupboard housing hot water cylinder and slatted shelving.
SECOND FLOOR
LANDING Double gazed window to side, doorway to:
ATTIC ROOM Double glazed window to side, access to eaves storage.
OUTSIDE
FRONT GARDEN Concrete driveway leading to garage, pathway leading to front door, paved patio area, lawn area with mature shrub borders enclosed by picket and panel fencing.
GARAGE Up and over door to front, power and lighting.
REAR GARDEN Small courtyard area laid to gravel and enclosed by brick walls.
VIEWINGS By appointment with Cole's Estate Agents East Grinstead -[use Contact Agent Button]
ENTRANCE HALL Quarry tiled flooring, doors to garage, cloakroom, living room and door to rear, wall lights.
CLOAKROOM Low level w/c, wash hand basin with mixer tap and storage cupboard under, extractor fan.
LIVING ROOM Stairs to first floor, understairs storage cupboard, two radiators, telephone point, double glazed window to side, decorative fireplace, glazed doors to dining room and kitchen.
KITCHEN Range of wall and base units with contrasting worksurfaces incorporating stainless steel sink and drainer with mixer tap, AGA, space and plumbing for washing machine and dishwasher, space for upright fridge/freezer, telephone point, extractor fan, wall mounted boiler, patio door to side, archway in to:
CONSERVATORY Double glazed windows to side and rear, sliding patio doors to side.
DINING ROOM Double glazed bay window to front, radiator, decorative fireplace, fitted shelving unit.
FIRST FLOOR
LANDING Two double glazed windows to side, radiator, stairs to attic room, doors to both bedrooms and bathroom.
BEDROOM ONE Double glazed window to front, radiator, build in wardrobes with hanging rail, shelving and storage cupboards over.
BEDROOM TWO Radiator, corner wash hand basin with tiled splash back, double glazed window to side, built in wardrobes with hanging rail and shelving.
BATHROOM Fitted suite comprising panel bath with mixer tap and shower over, pedestal wash hand basin, low level w/c, bidet with mixer tap, extractor fan, wall mounted electric heater, wall lighting with shaver point, airing cupboard housing hot water cylinder and slatted shelving.
SECOND FLOOR
LANDING Double gazed window to side, doorway to:
ATTIC ROOM Double glazed window to side, access to eaves storage.
OUTSIDE
FRONT GARDEN Concrete driveway leading to garage, pathway leading to front door, paved patio area, lawn area with mature shrub borders enclosed by picket and panel fencing.
GARAGE Up and over door to front, power and lighting.
REAR GARDEN Small courtyard area laid to gravel and enclosed by brick walls.
VIEWINGS By appointment with Cole's Estate Agents East Grinstead -[use Contact Agent Button]
Council tax
First listed
Over a month agoEnergy Performance Certificate
Windmill Lane, Ashurst Wood
Placebuzz mortgage repayment calculator
Monthly repayment
The Est. Mortgage is for a 25 years repayment mortgage based on a 10% deposit and a 5.5% annual interest. It is only intended as a guide. Make sure you obtain accurate figures from your lender before committing to any mortgage. Your home may be repossessed if you do not keep up repayments on a mortgage.
Windmill Lane, Ashurst Wood - Streetview
DISCLAIMER: Property descriptions and related information displayed on this page are marketing materials provided by Cole's Estate Agents - East Grinstead. Placebuzz does not warrant or accept any responsibility for the accuracy or completeness of the property descriptions or related information provided here and they do not constitute property particulars. Please contact Cole's Estate Agents - East Grinstead for full details and further information.





