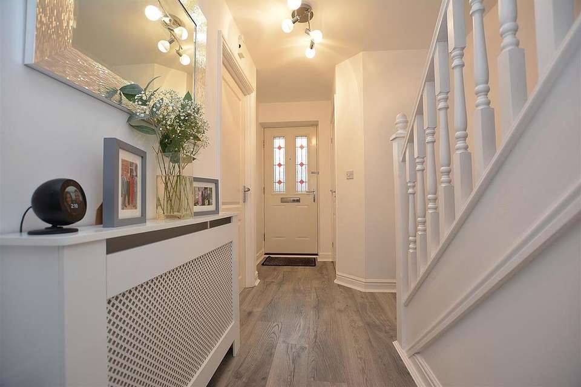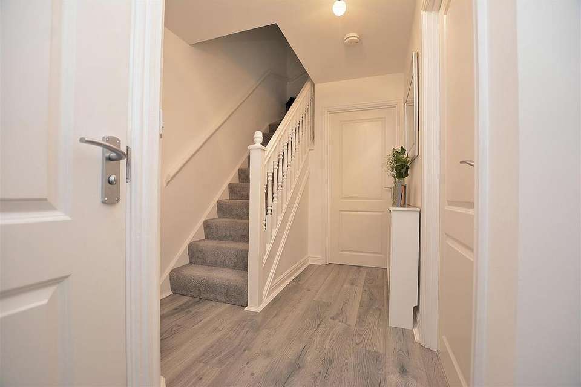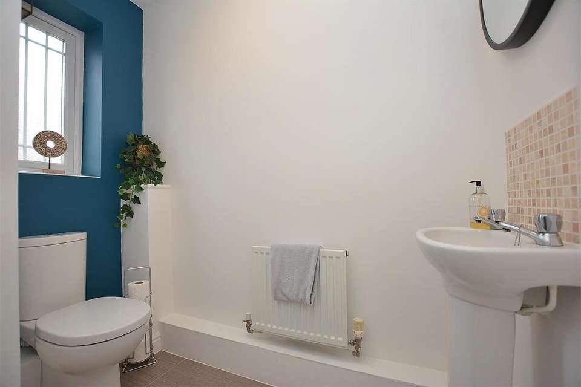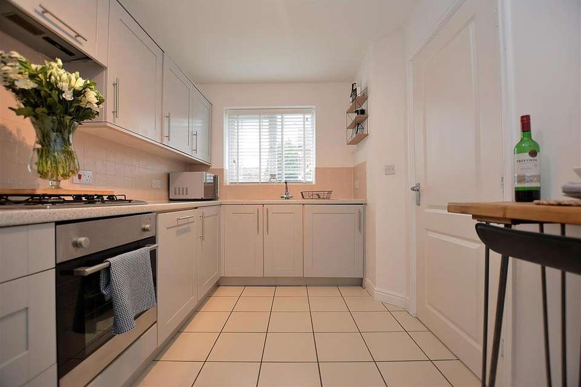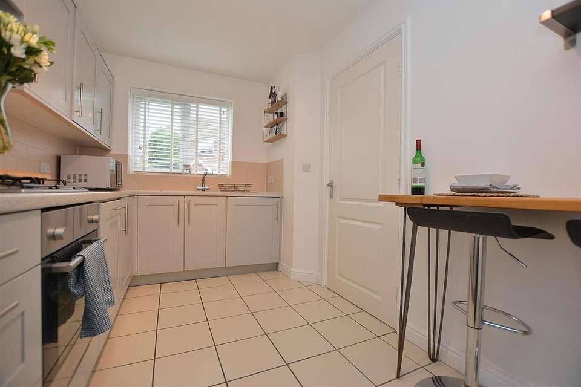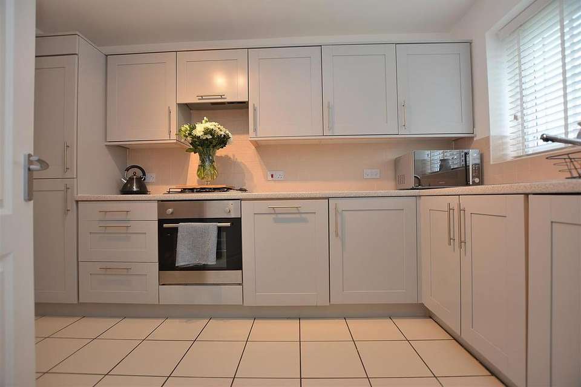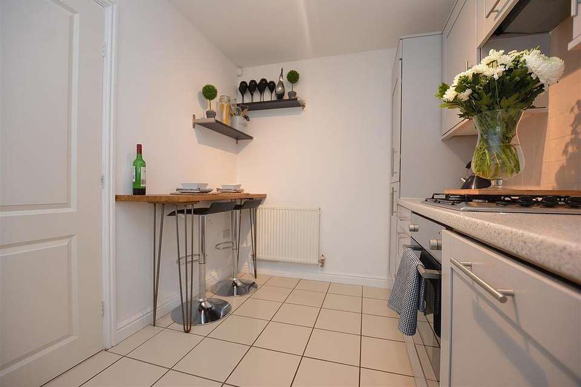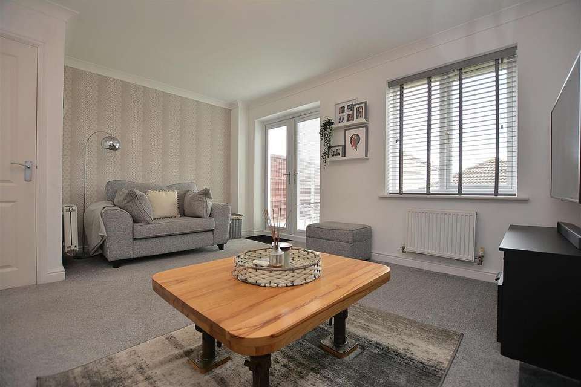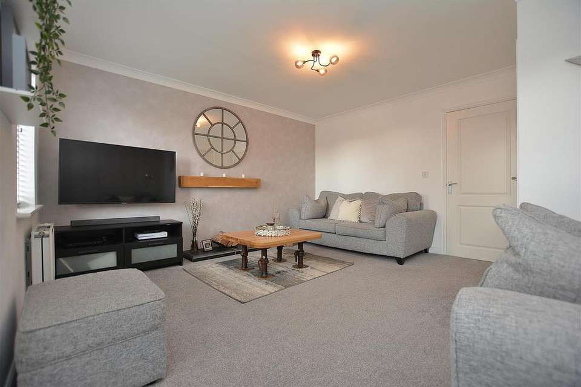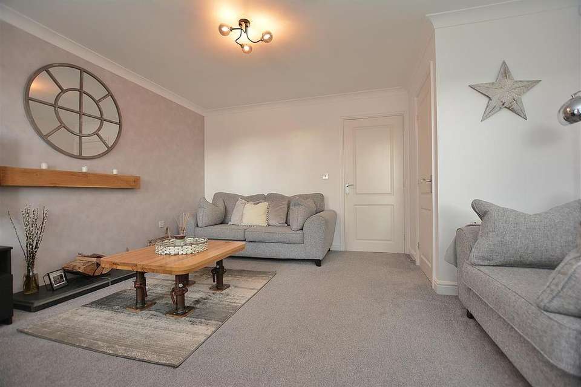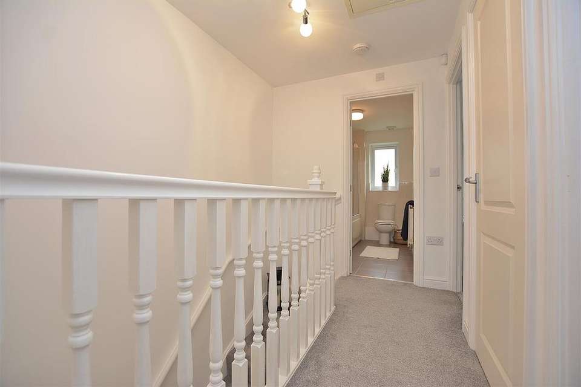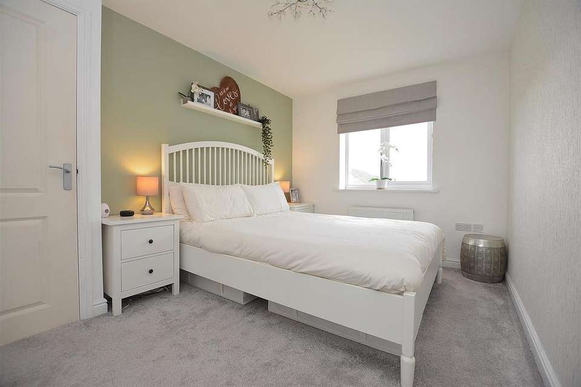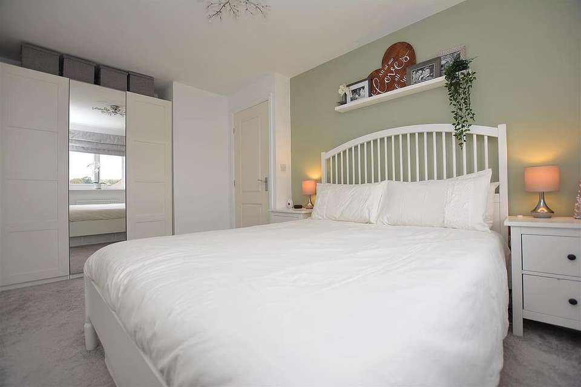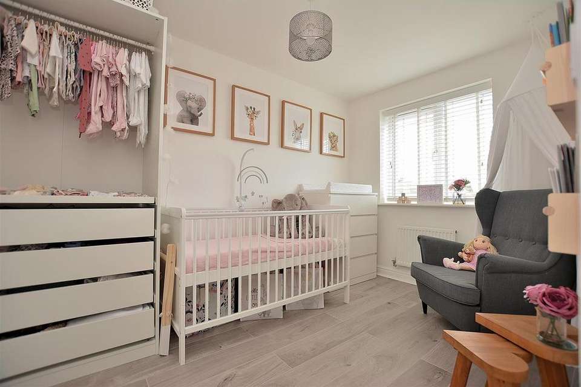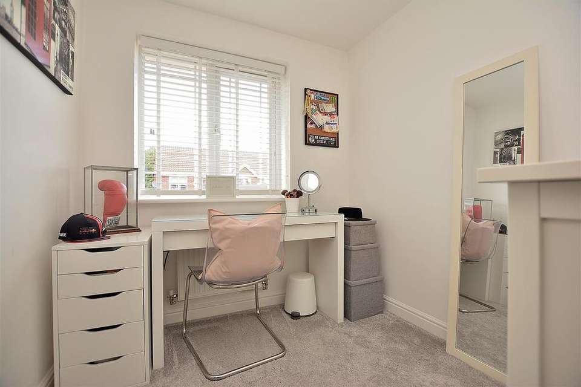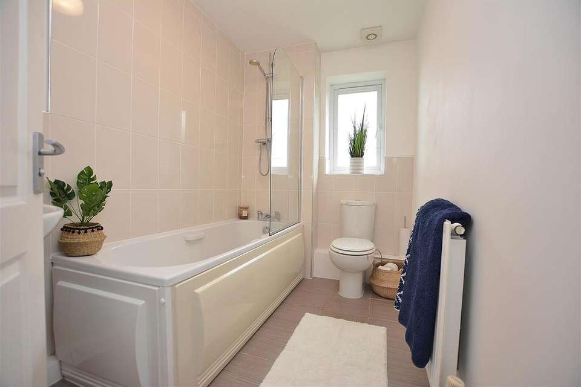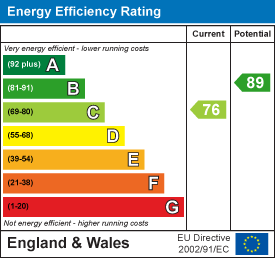3 bedroom town house for sale
St. James Gardens, Mansfield Woodhouseterraced house
bedrooms
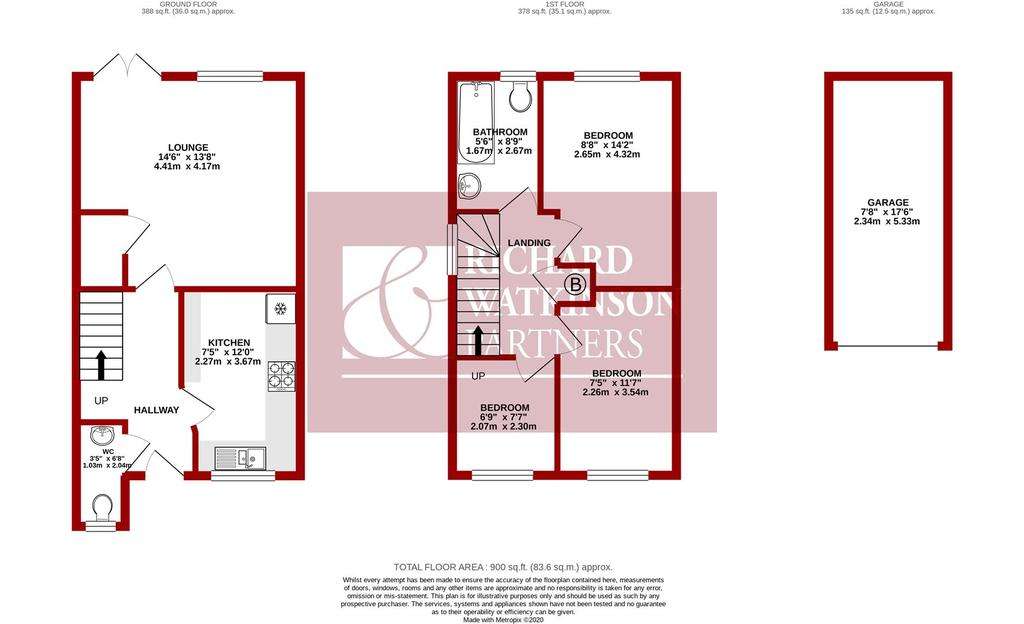
Property photos

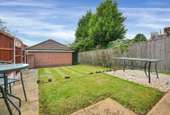
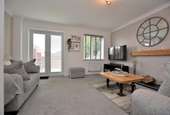
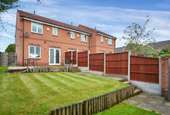
+16
Property description
* A BEAUTIFULLY PRESENTED THREE BEDROOM END TOWN HOUSE WITH SPACE IN ABUNDANCE, POSITIONED ON A CUL-DE-SAC IN A POPULAR LOCATION JUST OFF THE A60 LEEMING LANE NORTH WITHIN EASY REACH OF EXCELLENT FACILITIES *
A deceptively spacious, modern and stylish three bedroom end town house which offers plenty of space for any first time buyer that want to obtain a property with room to grow as a family. Since their purchase of the property the current vendors have created a sleek and stylish modern home with a timeless edge that will be sure to prove extremely popular to an array of potential buyers.
The spacious accommodation comprises an inviting entrance hall, cloakroom, modern and timeless kitchen with a range of fitted shakerstyle units in a subtle grey and a large yet cosy lounge diner with French doors opening onto the private rear garden. To the first floor landing there are three bedrooms and a separate neutral family bathroom with modern three piece suite.
Externally the property has a low maintenance frontage with a manageable neat and tidy front lawn with a central pathway leading to the property and toward the side access gate which provides seamless access from front to back. To the rear there is a good sized private garden that is majority laid to lawn. The property also benefits from off road parking and a garage equipped with power and lighting which is accessible to the rear of the property and also has a secure gate which opens from the driveway onto the rear garden which improves convenience massively.
A viewing cannot come more highly recommended as an immaculate property of this nature with the additional bonus of being located on this well regarded development of only 22 homes will be sure to not be available for long.
Entrance Hall - 3.68m x 2.03m (12'1" x 6'8") - An inviting entrance to the property having a well proportioned entrance hall with a radiator, ceiling light point and stairs providing access to the first floor landing.
Cloakroom - 2.03m x 0.97m (6'8" x 3'2") - With two piece suite comprising of a pedestal wash hand basin with chrome taps, low flush WC. There is also a radiator, ceiling light point, tiled floor and an obscure double glazed window to the front elevation.
Breakfast Kitchen - 3.66m x 2.26m (12'0" x 7'5") - A modern yet timeless breakfast kitchen with a range of shakerstyle wall cupboards, base units and drawers in a subtle grey with working surfaces over. Inset one and half bowl sink with drainer and mixer tap. Integrated oven, four ring gas hob with wall mounted stainless steel extractor hood over. There is also a whole host of integrated appliances including fridge/freezer, washing machine and dishwasher. There is also a radiator, neutral tiled splashbacks, ceiling light point, well utilised breakfast bar area, tiled floor and a double glazed window to the front elevation with a fitted wide slat venetian blind that will be included within the sale.
Lounge Diner - 4.39m x 4.17m (14'5" x 13'8") - A truly spacious yet cosy lounge diner with a feature fireplace with floating chunky wooden beam with contemporary and stylish hearth beneath. There are two radiators, ceiling light point, coving to ceiling, handy understairs storage cupboard, double glazed window to the rear elevation and a set of a double glazed French doors providing access on to the private rear garden both with fitted blinds which will be included within the sale.
First Floor Landing - 2.79m x 1.93m (9'2" x 6'4") - Having a ceiling light point and loft hatch.
Bedroom 1 - 4.32m max x 2.64m (14'2" max x 8'8") - A lovely light and airy double bedroom having a radiator, ceiling light point and a double glazed window to the rear elevation with a fitted wide slat venetian blind that will be included within the sale.
Bedroom 2 - 3.53m x 2.26m (11'7" x 7'5") - A second well proportioned bedroom having a radiator, ceiling light point and a double glazed window to the front elevation with a fitted wide slat venetian blind that will be included within the sale.
Bedroom 3 - 2.29m x 2.06m (7'6" x 6'9") - Having a radiator, ceiling light point and a double glazed window to the front elevation with a fitted wide slat venetian blind that will be included within the sale.
Bathroom - 2.67m x 1.65m (8'9" x 5'5") - A neutral majority tiled family bathroom with a modern three piece suite in white comprising of a panelled bath with mixer tap and wall mounted internslly plumbed chrome shower over, pedestal wash hand basin with chrome mixer tap and a low flush WC. There is also a radiator, ceiling light point, extractor fan, tiled floor and an obscure double glazed window to the rear elevation.
Outside - Externally the property has a low maintenance frontage with a manageable neat and tidy front lawn with a central pathway leading to the property and toward the side access gate which provides seamless access from front to back. To the rear there is a good sized private garden that is majority laid to lawn. The property also benefits from off road parking and a garage equipped with power and lighting which is accessible to the rear of the property and also has a secure gate which opens from the driveway onto the rear garden which improves convenience massively.
Garage - 5.33m x 2.34m (17'6" x 7'8") - With up and over door, power and lighting.
Viewing Information - Strictly by appointment with the selling agents. For out of office hours please call Ben Pycroft, Branch Valuer at Richard Watkinson and Partners on zero seven nine six eight eight seven five zero four zero.
Services Details - All mains services are connected.
Tenure Details - The property is freehold with vacant possession upon completion.
Mortgage Advice - Mortgage advice is available through our independent mortgage advisor. Please contact the selling agent for further information. Your home is at risk if you do not keep up with repayments on a mortgage or other loan secured on it.
Fixtures & Fittings - Any fixtures and fittings not mentioned in these details are excluded from the sale price. No services or appliances which may have been included in these details have been tested and therefore cannot be guaranteed to be in good working order.
A deceptively spacious, modern and stylish three bedroom end town house which offers plenty of space for any first time buyer that want to obtain a property with room to grow as a family. Since their purchase of the property the current vendors have created a sleek and stylish modern home with a timeless edge that will be sure to prove extremely popular to an array of potential buyers.
The spacious accommodation comprises an inviting entrance hall, cloakroom, modern and timeless kitchen with a range of fitted shakerstyle units in a subtle grey and a large yet cosy lounge diner with French doors opening onto the private rear garden. To the first floor landing there are three bedrooms and a separate neutral family bathroom with modern three piece suite.
Externally the property has a low maintenance frontage with a manageable neat and tidy front lawn with a central pathway leading to the property and toward the side access gate which provides seamless access from front to back. To the rear there is a good sized private garden that is majority laid to lawn. The property also benefits from off road parking and a garage equipped with power and lighting which is accessible to the rear of the property and also has a secure gate which opens from the driveway onto the rear garden which improves convenience massively.
A viewing cannot come more highly recommended as an immaculate property of this nature with the additional bonus of being located on this well regarded development of only 22 homes will be sure to not be available for long.
Entrance Hall - 3.68m x 2.03m (12'1" x 6'8") - An inviting entrance to the property having a well proportioned entrance hall with a radiator, ceiling light point and stairs providing access to the first floor landing.
Cloakroom - 2.03m x 0.97m (6'8" x 3'2") - With two piece suite comprising of a pedestal wash hand basin with chrome taps, low flush WC. There is also a radiator, ceiling light point, tiled floor and an obscure double glazed window to the front elevation.
Breakfast Kitchen - 3.66m x 2.26m (12'0" x 7'5") - A modern yet timeless breakfast kitchen with a range of shakerstyle wall cupboards, base units and drawers in a subtle grey with working surfaces over. Inset one and half bowl sink with drainer and mixer tap. Integrated oven, four ring gas hob with wall mounted stainless steel extractor hood over. There is also a whole host of integrated appliances including fridge/freezer, washing machine and dishwasher. There is also a radiator, neutral tiled splashbacks, ceiling light point, well utilised breakfast bar area, tiled floor and a double glazed window to the front elevation with a fitted wide slat venetian blind that will be included within the sale.
Lounge Diner - 4.39m x 4.17m (14'5" x 13'8") - A truly spacious yet cosy lounge diner with a feature fireplace with floating chunky wooden beam with contemporary and stylish hearth beneath. There are two radiators, ceiling light point, coving to ceiling, handy understairs storage cupboard, double glazed window to the rear elevation and a set of a double glazed French doors providing access on to the private rear garden both with fitted blinds which will be included within the sale.
First Floor Landing - 2.79m x 1.93m (9'2" x 6'4") - Having a ceiling light point and loft hatch.
Bedroom 1 - 4.32m max x 2.64m (14'2" max x 8'8") - A lovely light and airy double bedroom having a radiator, ceiling light point and a double glazed window to the rear elevation with a fitted wide slat venetian blind that will be included within the sale.
Bedroom 2 - 3.53m x 2.26m (11'7" x 7'5") - A second well proportioned bedroom having a radiator, ceiling light point and a double glazed window to the front elevation with a fitted wide slat venetian blind that will be included within the sale.
Bedroom 3 - 2.29m x 2.06m (7'6" x 6'9") - Having a radiator, ceiling light point and a double glazed window to the front elevation with a fitted wide slat venetian blind that will be included within the sale.
Bathroom - 2.67m x 1.65m (8'9" x 5'5") - A neutral majority tiled family bathroom with a modern three piece suite in white comprising of a panelled bath with mixer tap and wall mounted internslly plumbed chrome shower over, pedestal wash hand basin with chrome mixer tap and a low flush WC. There is also a radiator, ceiling light point, extractor fan, tiled floor and an obscure double glazed window to the rear elevation.
Outside - Externally the property has a low maintenance frontage with a manageable neat and tidy front lawn with a central pathway leading to the property and toward the side access gate which provides seamless access from front to back. To the rear there is a good sized private garden that is majority laid to lawn. The property also benefits from off road parking and a garage equipped with power and lighting which is accessible to the rear of the property and also has a secure gate which opens from the driveway onto the rear garden which improves convenience massively.
Garage - 5.33m x 2.34m (17'6" x 7'8") - With up and over door, power and lighting.
Viewing Information - Strictly by appointment with the selling agents. For out of office hours please call Ben Pycroft, Branch Valuer at Richard Watkinson and Partners on zero seven nine six eight eight seven five zero four zero.
Services Details - All mains services are connected.
Tenure Details - The property is freehold with vacant possession upon completion.
Mortgage Advice - Mortgage advice is available through our independent mortgage advisor. Please contact the selling agent for further information. Your home is at risk if you do not keep up with repayments on a mortgage or other loan secured on it.
Fixtures & Fittings - Any fixtures and fittings not mentioned in these details are excluded from the sale price. No services or appliances which may have been included in these details have been tested and therefore cannot be guaranteed to be in good working order.
Council tax
First listed
Over a month agoEnergy Performance Certificate
St. James Gardens, Mansfield Woodhouse
Placebuzz mortgage repayment calculator
Monthly repayment
The Est. Mortgage is for a 25 years repayment mortgage based on a 10% deposit and a 5.5% annual interest. It is only intended as a guide. Make sure you obtain accurate figures from your lender before committing to any mortgage. Your home may be repossessed if you do not keep up repayments on a mortgage.
St. James Gardens, Mansfield Woodhouse - Streetview
DISCLAIMER: Property descriptions and related information displayed on this page are marketing materials provided by Richard Watkinson & Partners - Mansfield. Placebuzz does not warrant or accept any responsibility for the accuracy or completeness of the property descriptions or related information provided here and they do not constitute property particulars. Please contact Richard Watkinson & Partners - Mansfield for full details and further information.





