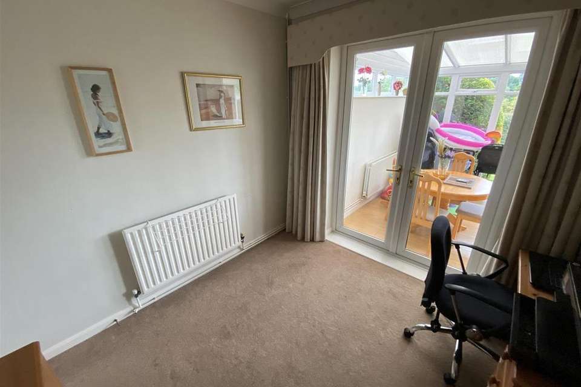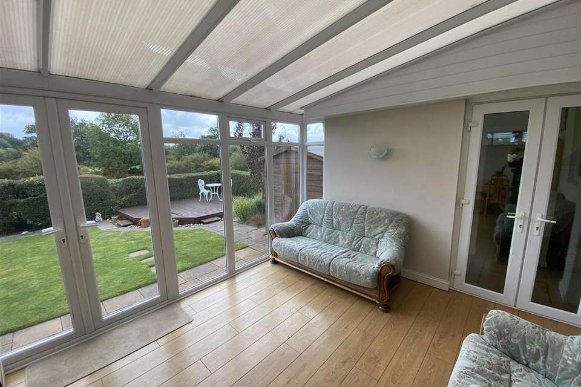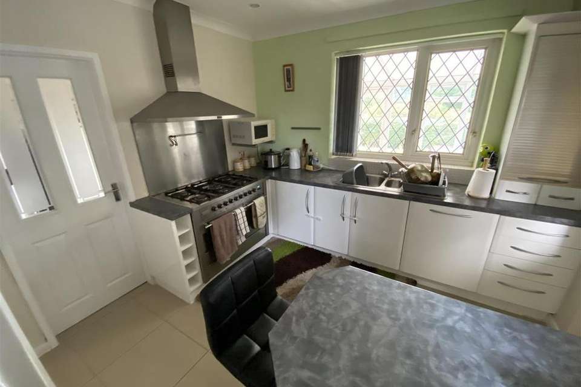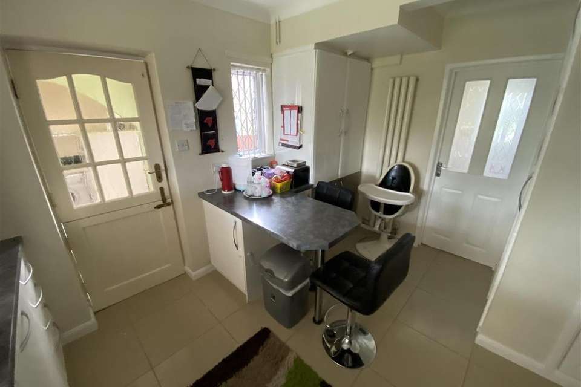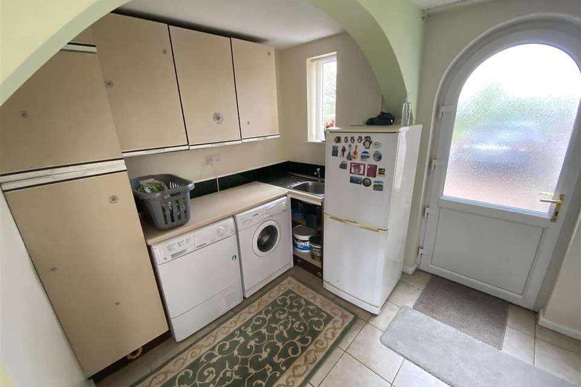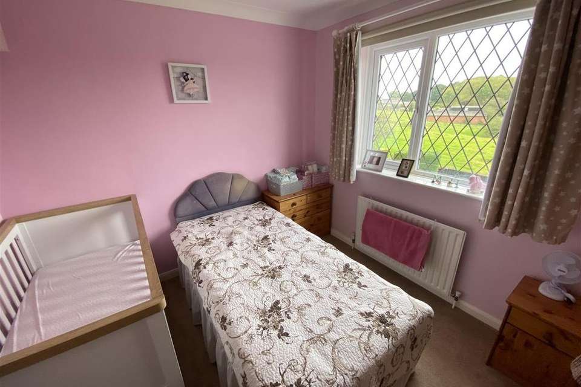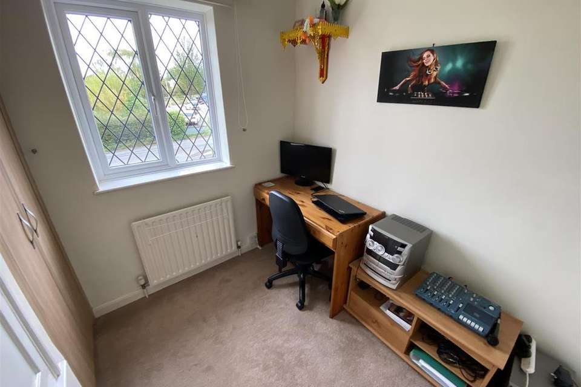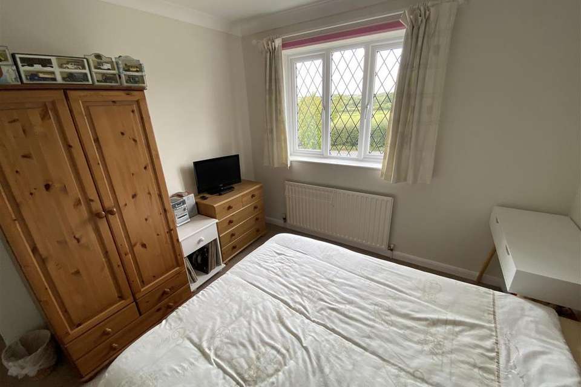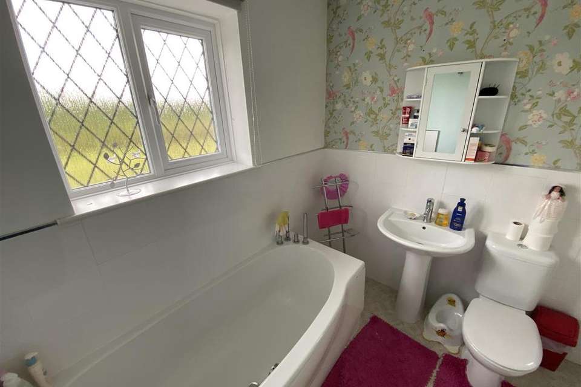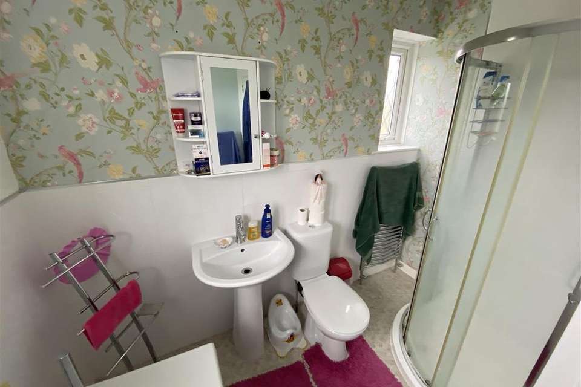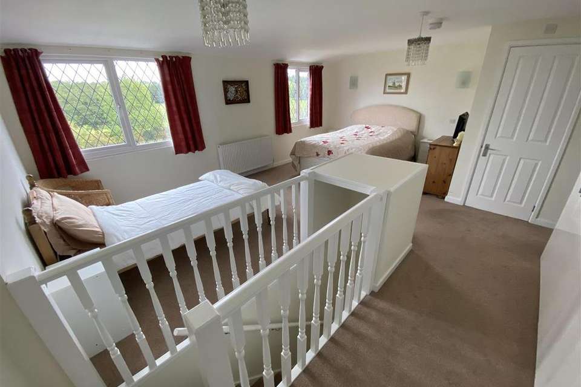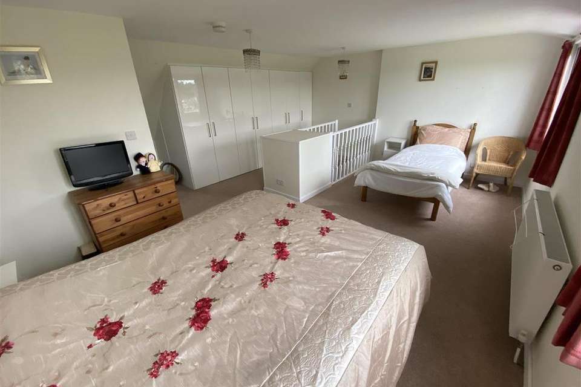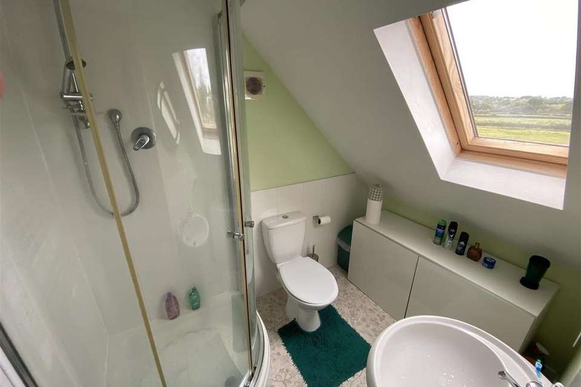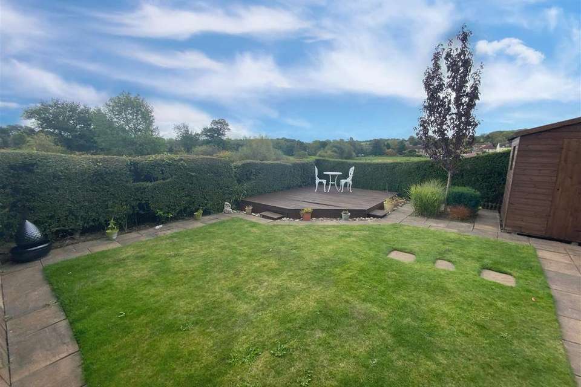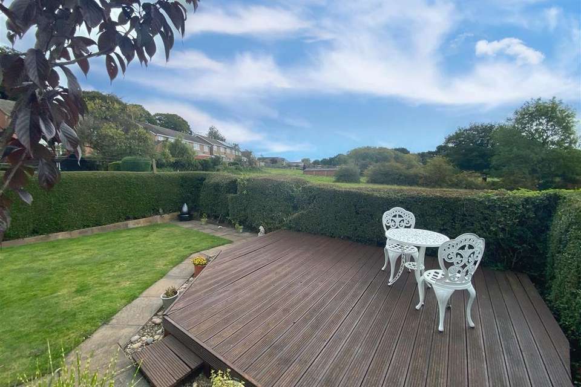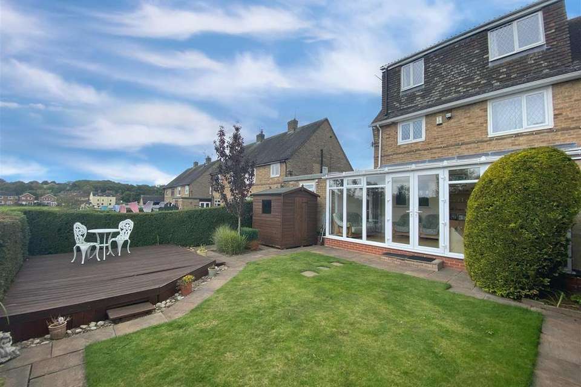4 bedroom semi-detached house for sale
Derby Road, Stanley Villagesemi-detached house
bedrooms
Property photos
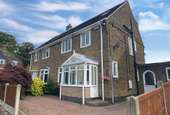
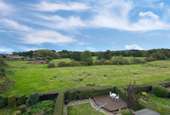
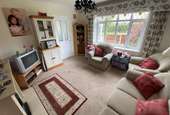
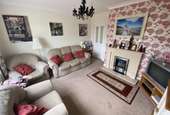
+16
Property description
A beautifully appointed four bedroom semi detached family home with far reaching views over fields to the front and rear, complimented by gas central heating, double glazing and a delightful rear garden.
Directions - Leave Derby city centre along Mansfield Road and proceed through Oakwood in the direction of Morley. Turn right onto Lime Lane and continue the full length of this road until you enter Stanley Village. The property is situated on the right hand side clearly identified by our "For Sale" board.
The current vendors have spent considerable time and effort in the presentation of this superb home which in brief comprises a porch, entrance hall with staircase leading to the first floor, lounge, dining room and kitchen with a range of integrated appliances. The ground floor is further complimented by a large utility area, ground floor cloakroom, store room and large double glazed conservatory with double doors leading to the garden. To the first floor are three good sized bedrooms and a family bathroom with bath and separate shower and a staircase leads to the master bedroom which has an en suite and delightful views over countryside to the rear.
Outside the house benefits from a neatly lawned garden to the rear with a raised decked patio area and views over the fields. To the front there is a block paved driveway with car parking.
Stanley Village is a much sought after residential location a short drive from the vibrant city centre of Derby with its wealth of bars, restaurants and the Intu shopping centre. The delightful village has a range of local amenities and bus stop allowing for easy commuting to Derby, Ilkeston, Heanor and beyond. The property is perfectly positioned for delightful countryside walks and horse riding and this property should be viewed to be fully appreciated.
Accommodation - Entering the property through double glazed front door into:
Entrance Porch - With double glazed window overlooking the front elevation and double glazed front door to:
Hall - Spacious entrance hall, smoke alarm and useful under stairs storage cupboard.
Lounge - 3.78m x 3.76m (12'5" x 12'4") - With double glazed window overlooking the front elevation , TV point and feature fireplace with inset coal effect electric fire.
Dining Room - 2.77m x 2.77m (9'1" x 9'1") - With radiator and ample space for dining table. Double glazed door to:
Conservatory - 5.89m x 3.45m (19'4" x 11'4") - This superb addition to the house has double glazed windows overlooking the garden, double glazed door to the rear, quality laminate floor and a double radiator, allowing the room to be used all year round. Door to utility area.
Kitchen - 3.15m x 3.43m (10'4" x 11'3") - Fitted with a range of quality work surfaces/preparation areas, wall and base cupboards and space for a freestanding cooking range with double oven (included in the sale). The kitchen has a stainless steel sink unit with drainer beneath a double glazed window and there is a wooden wine rack, useful kitchen drawers, integrated dishwasher, cabinet with roller shutter door, breakfast bar with space for stools beneath, double glazed window to the side elevation, complimentary tiling, radiator, door to hallway, inset ceiling spotlights and access to:
Utility Area - 3.51m x 2.90m (11'6" x 9'6") - This very useful part of the property has a range of work surfacing and cupboards, sink unit, space for a washing machine and tumble dryer, space for a freestanding fridge freezer, electric radiator, double glazed window and double glazed door to the front elevation, coat hanging space and double doors opening to the conservatory.
Cloakroom - With low level WC, wash hand basin and tiled floor.
Walk In Store - 2.79m x 1.30m (9'2" x 4'3") - A very versatile space with double glazed window to the rear elevation and electric radiator.
To The First Floor -
Landing - Plus lobby area.
With smoke alarm.
Bedroom Two - 3.35m x 3.05m (11' x 10') - With double glazed window to the front elevation, fitted wardrobe and radiator.
Bedroom Three - 3.56m x 2.79m (11'8" x 9'2") - With fitted wardrobe, radiator and double glazed window overlooking the fields and gardens beyond.
Bedroom Four - 1.98m x 2.46m (6'6" x 8'1") - With double glazed window, fitted wardrobe, fitted storage cupboard and radiator.
Family Bathroom - 2.62m x 2.29m (8'7" x 7'6") - (Maximum measurement)
With low level WC, pedestal wash hand basin and bath with mixer tap, separate shower cubicle with glazed screen, frosted double glazed window, heated towel rail, inset ceiling spotlights and complimentary tiling.
Staircase Leading To: -
Bedroom One - 5.64m x 5.69m (18'6" x 18'8") - (Maximum measurement taken into eves)
The impressive principle bedroom situated at the top of the house, has two double glazed windows overlooking the gardens and views to the rear, double radiator, extensive fitted wardrobes and useful under eves storage.
En Suite - With low level WC, pedestal wash hand basin and shower cubicle, heated towel rail and Velux style window.
Outside - A particular feature of the property is the garden to the rear which is laid to lawn with a raised decked patio area all backing on to open fields giving the garden a delightful backdrop. Garden shed. To the front is a driveway with blocked paved drive and ample car parking.
Directions - Leave Derby city centre along Mansfield Road and proceed through Oakwood in the direction of Morley. Turn right onto Lime Lane and continue the full length of this road until you enter Stanley Village. The property is situated on the right hand side clearly identified by our "For Sale" board.
The current vendors have spent considerable time and effort in the presentation of this superb home which in brief comprises a porch, entrance hall with staircase leading to the first floor, lounge, dining room and kitchen with a range of integrated appliances. The ground floor is further complimented by a large utility area, ground floor cloakroom, store room and large double glazed conservatory with double doors leading to the garden. To the first floor are three good sized bedrooms and a family bathroom with bath and separate shower and a staircase leads to the master bedroom which has an en suite and delightful views over countryside to the rear.
Outside the house benefits from a neatly lawned garden to the rear with a raised decked patio area and views over the fields. To the front there is a block paved driveway with car parking.
Stanley Village is a much sought after residential location a short drive from the vibrant city centre of Derby with its wealth of bars, restaurants and the Intu shopping centre. The delightful village has a range of local amenities and bus stop allowing for easy commuting to Derby, Ilkeston, Heanor and beyond. The property is perfectly positioned for delightful countryside walks and horse riding and this property should be viewed to be fully appreciated.
Accommodation - Entering the property through double glazed front door into:
Entrance Porch - With double glazed window overlooking the front elevation and double glazed front door to:
Hall - Spacious entrance hall, smoke alarm and useful under stairs storage cupboard.
Lounge - 3.78m x 3.76m (12'5" x 12'4") - With double glazed window overlooking the front elevation , TV point and feature fireplace with inset coal effect electric fire.
Dining Room - 2.77m x 2.77m (9'1" x 9'1") - With radiator and ample space for dining table. Double glazed door to:
Conservatory - 5.89m x 3.45m (19'4" x 11'4") - This superb addition to the house has double glazed windows overlooking the garden, double glazed door to the rear, quality laminate floor and a double radiator, allowing the room to be used all year round. Door to utility area.
Kitchen - 3.15m x 3.43m (10'4" x 11'3") - Fitted with a range of quality work surfaces/preparation areas, wall and base cupboards and space for a freestanding cooking range with double oven (included in the sale). The kitchen has a stainless steel sink unit with drainer beneath a double glazed window and there is a wooden wine rack, useful kitchen drawers, integrated dishwasher, cabinet with roller shutter door, breakfast bar with space for stools beneath, double glazed window to the side elevation, complimentary tiling, radiator, door to hallway, inset ceiling spotlights and access to:
Utility Area - 3.51m x 2.90m (11'6" x 9'6") - This very useful part of the property has a range of work surfacing and cupboards, sink unit, space for a washing machine and tumble dryer, space for a freestanding fridge freezer, electric radiator, double glazed window and double glazed door to the front elevation, coat hanging space and double doors opening to the conservatory.
Cloakroom - With low level WC, wash hand basin and tiled floor.
Walk In Store - 2.79m x 1.30m (9'2" x 4'3") - A very versatile space with double glazed window to the rear elevation and electric radiator.
To The First Floor -
Landing - Plus lobby area.
With smoke alarm.
Bedroom Two - 3.35m x 3.05m (11' x 10') - With double glazed window to the front elevation, fitted wardrobe and radiator.
Bedroom Three - 3.56m x 2.79m (11'8" x 9'2") - With fitted wardrobe, radiator and double glazed window overlooking the fields and gardens beyond.
Bedroom Four - 1.98m x 2.46m (6'6" x 8'1") - With double glazed window, fitted wardrobe, fitted storage cupboard and radiator.
Family Bathroom - 2.62m x 2.29m (8'7" x 7'6") - (Maximum measurement)
With low level WC, pedestal wash hand basin and bath with mixer tap, separate shower cubicle with glazed screen, frosted double glazed window, heated towel rail, inset ceiling spotlights and complimentary tiling.
Staircase Leading To: -
Bedroom One - 5.64m x 5.69m (18'6" x 18'8") - (Maximum measurement taken into eves)
The impressive principle bedroom situated at the top of the house, has two double glazed windows overlooking the gardens and views to the rear, double radiator, extensive fitted wardrobes and useful under eves storage.
En Suite - With low level WC, pedestal wash hand basin and shower cubicle, heated towel rail and Velux style window.
Outside - A particular feature of the property is the garden to the rear which is laid to lawn with a raised decked patio area all backing on to open fields giving the garden a delightful backdrop. Garden shed. To the front is a driveway with blocked paved drive and ample car parking.
Council tax
First listed
Over a month agoEnergy Performance Certificate
Derby Road, Stanley Village
Placebuzz mortgage repayment calculator
Monthly repayment
The Est. Mortgage is for a 25 years repayment mortgage based on a 10% deposit and a 5.5% annual interest. It is only intended as a guide. Make sure you obtain accurate figures from your lender before committing to any mortgage. Your home may be repossessed if you do not keep up repayments on a mortgage.
Derby Road, Stanley Village - Streetview
DISCLAIMER: Property descriptions and related information displayed on this page are marketing materials provided by Boxall Brown & Jones - Derby. Placebuzz does not warrant or accept any responsibility for the accuracy or completeness of the property descriptions or related information provided here and they do not constitute property particulars. Please contact Boxall Brown & Jones - Derby for full details and further information.





