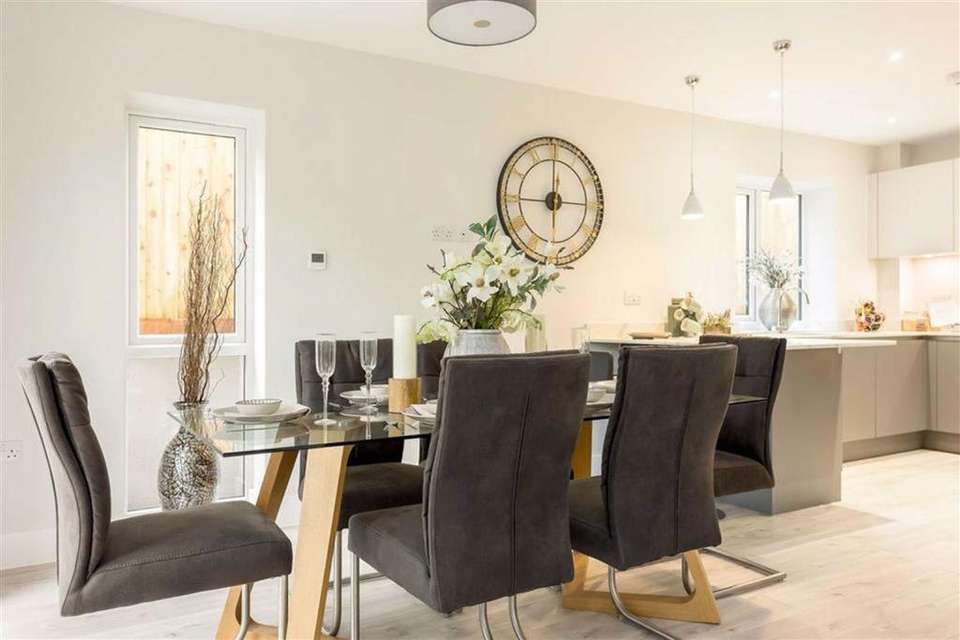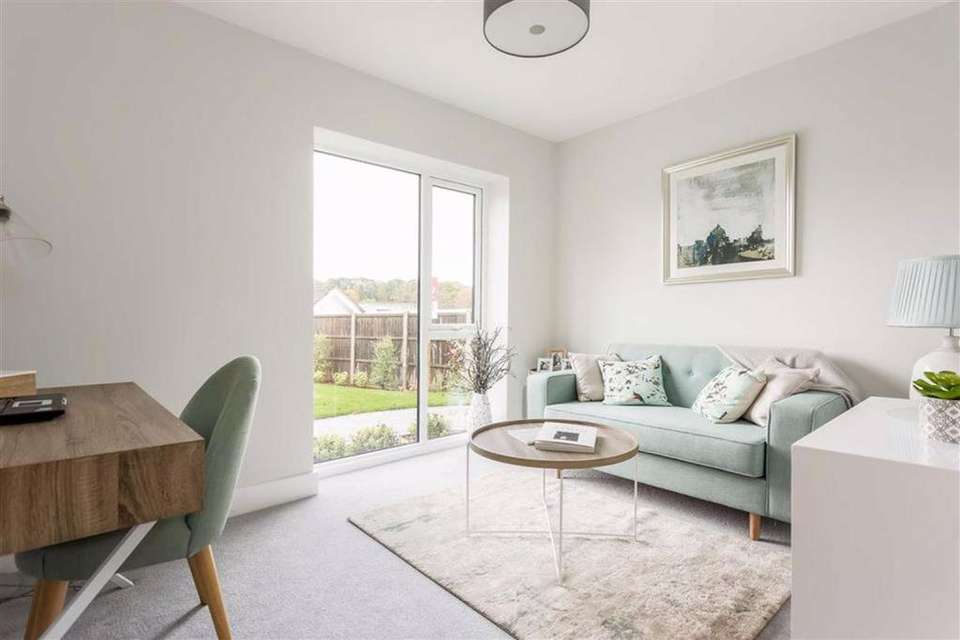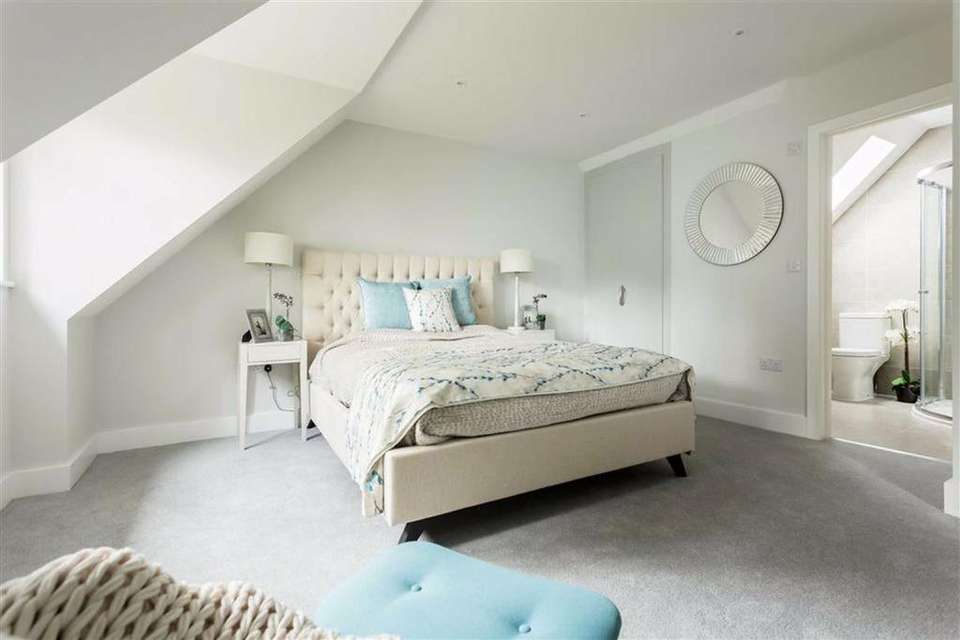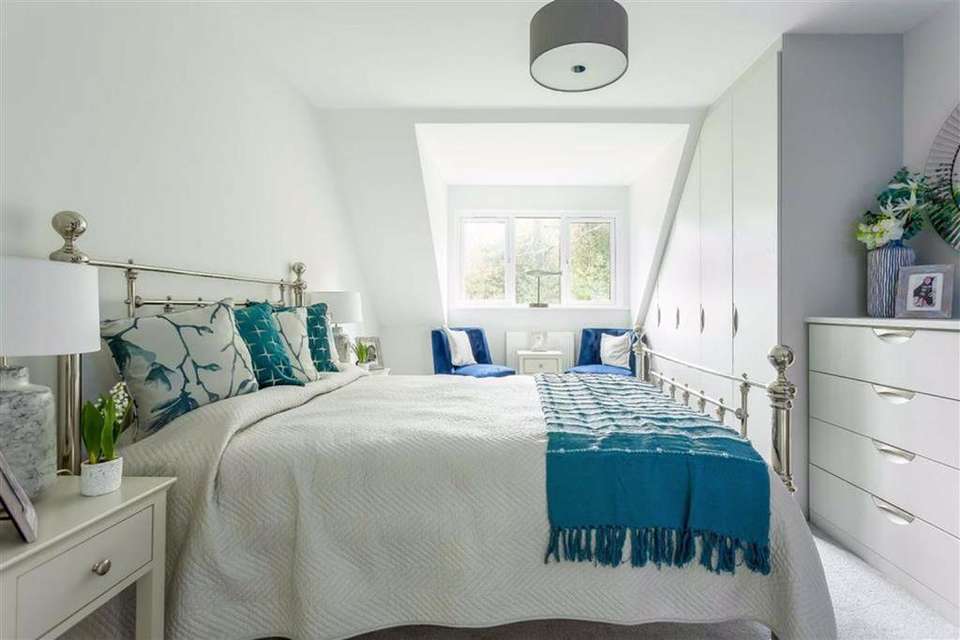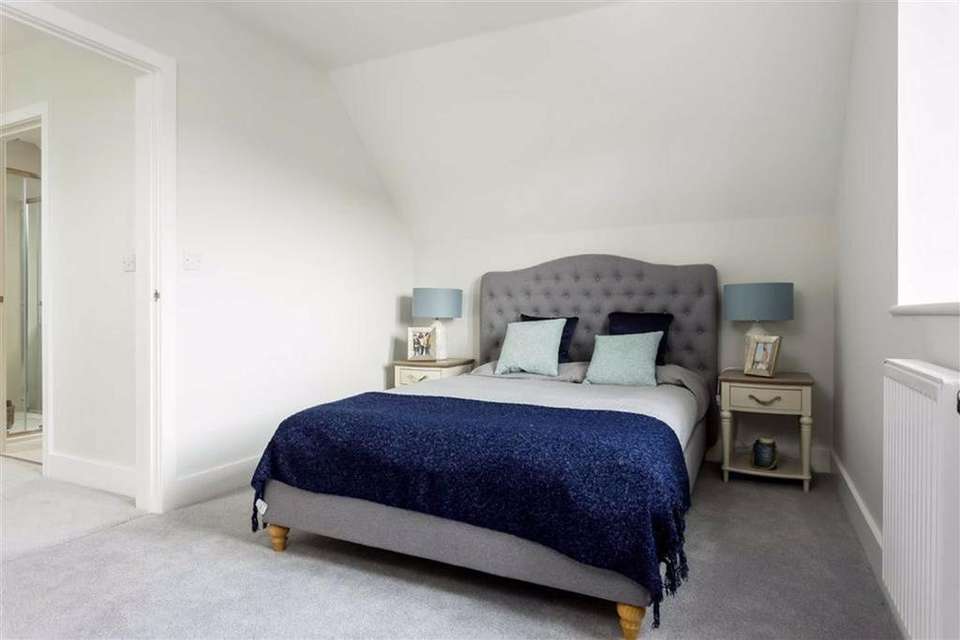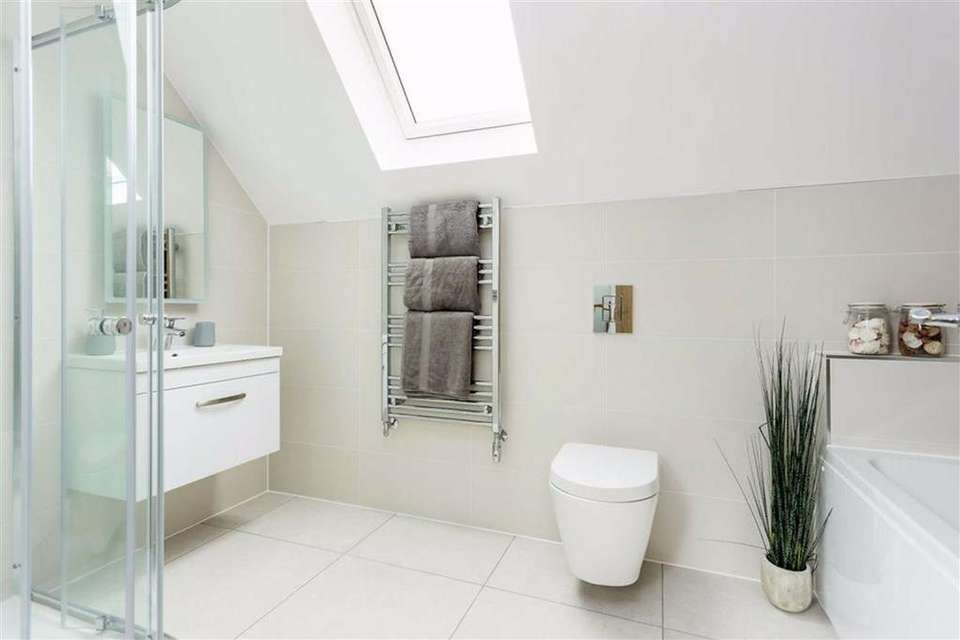3 bedroom chalet for sale
Abbotsbury Road, Broadstone, Dorsethouse
bedrooms
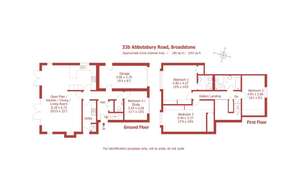
Property photos

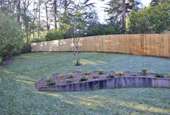
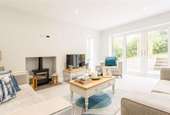

+6
Property description
A BRAND NEW 4 bedroom detached chalet style home situated at the head of a long, private driveway in a quiet residential road, less than 1 mile from the centre of Broadstone, with the benefit of some outstanding views over the surrounding area and a SUPERB LANDSCAPED GARDEN EXTENDING TO NEARLY 100FT.
This high specification home has been constructed by Badbury Developments Ltd, a well known local building company who specialise in high quality, individual homes in and around East Dorset.
Broadstone offers an excellent range of shops including M & S Food Hall, a leisure centre and an 18-hole championship golf course. There are schools for all ages in the area including Corfe Hills and the boys' and girls' grammar schools. Bus services connect to the coastal towns of Poole and Bournemouth, both of which have mainline rail links to London Waterloo.
Features include a 10-year NHBC warranty, nearly 2000 square feet of accommodation arranged over 2 floors, well proportioned contemporary style living room with wood burner, Kitchen Elegance kitchen with integrated appliances, utility room, quality bathroom suites, gas fired under floor central heating to ground floor and radiators to first floor, UPVC double glazing, high quality laminate flooring and fitted carpets, fitted wardrobes, security alarm system, solar panels, garage & private, south facing rear garden.
The reception hall has a high vaulted ceiling, galleried landing above, personal door to garage, and double storage cupboard. There is a cloakroom with WC and wash basin. The large, well proportioned living room features an inset wood burning stove, French doors to a terrace, and a delightful aspect over the south facing gardens.
The open plan kitchen/dining room, fitted by Kitchen Elegance, has an excellent range of units and marble worktops, integrated appliances including Neff dishwasher, induction hob, extractor hood, Neff double oven, fridge-freezer and peninsular breakfast bar with lighting above.
There is a separate utility room with units, space and plumbing for washing machine, space for tumble dryer, cupboard containing a pressurised hot water cylinder, and wall mounted gas central heating boiler. The ground floor also features a study/bedroom 4.
The galleried first floor landing has loft access and leads to 3 double bedrooms. Bedroom 1 has fitted wardrobes and drawers, access to eaves storage space, and an en suite shower room. Bedroom 2 has fitted wardrobes and a recessed dressing area, and bedroom 3 has far reaching views across Broadstone.
The family bath/shower room features a contemporary white suite comprising bath, shower cubicle, concealed cistern WC and wash basin with drawer below.
A long, sweeping block paved driveway leads to the property's driveway and integral garage which has an electric roller door, lighting and power points. The front garden has been landscaped with lawns and flower and shrub borders.
A side gate leads to the spacious, nicely enclosed rear garden which offers a large degree of privacy. There is a paved terrace and a low retaining wall and steps leading to a raised lawn interspersed with trees and shrubs.
AGENTS' NOTE: The interior photos in this brochure depict the showhome, 33c Abbotsbury Road.
Directions - From the centre of Broadstone, proceed along Higher Blandford Road. At the traffic lights, turn left into Springdale Road, and take the third turning on the right into Abbotsbury Road. After a short distance, the driveway to the development can be found on the left hand side.
You may download, store and use the material for your own personal use and research. You may not republish, retransmit, redistribute or otherwise make the material available to any party or make the same available on any website, online service or bulletin board of your own or of any other party or make the same available in hard copy or in any other media without the website owner's express prior written consent. The website owner's copyright must remain on all reproductions of material taken from this website.
This high specification home has been constructed by Badbury Developments Ltd, a well known local building company who specialise in high quality, individual homes in and around East Dorset.
Broadstone offers an excellent range of shops including M & S Food Hall, a leisure centre and an 18-hole championship golf course. There are schools for all ages in the area including Corfe Hills and the boys' and girls' grammar schools. Bus services connect to the coastal towns of Poole and Bournemouth, both of which have mainline rail links to London Waterloo.
Features include a 10-year NHBC warranty, nearly 2000 square feet of accommodation arranged over 2 floors, well proportioned contemporary style living room with wood burner, Kitchen Elegance kitchen with integrated appliances, utility room, quality bathroom suites, gas fired under floor central heating to ground floor and radiators to first floor, UPVC double glazing, high quality laminate flooring and fitted carpets, fitted wardrobes, security alarm system, solar panels, garage & private, south facing rear garden.
The reception hall has a high vaulted ceiling, galleried landing above, personal door to garage, and double storage cupboard. There is a cloakroom with WC and wash basin. The large, well proportioned living room features an inset wood burning stove, French doors to a terrace, and a delightful aspect over the south facing gardens.
The open plan kitchen/dining room, fitted by Kitchen Elegance, has an excellent range of units and marble worktops, integrated appliances including Neff dishwasher, induction hob, extractor hood, Neff double oven, fridge-freezer and peninsular breakfast bar with lighting above.
There is a separate utility room with units, space and plumbing for washing machine, space for tumble dryer, cupboard containing a pressurised hot water cylinder, and wall mounted gas central heating boiler. The ground floor also features a study/bedroom 4.
The galleried first floor landing has loft access and leads to 3 double bedrooms. Bedroom 1 has fitted wardrobes and drawers, access to eaves storage space, and an en suite shower room. Bedroom 2 has fitted wardrobes and a recessed dressing area, and bedroom 3 has far reaching views across Broadstone.
The family bath/shower room features a contemporary white suite comprising bath, shower cubicle, concealed cistern WC and wash basin with drawer below.
A long, sweeping block paved driveway leads to the property's driveway and integral garage which has an electric roller door, lighting and power points. The front garden has been landscaped with lawns and flower and shrub borders.
A side gate leads to the spacious, nicely enclosed rear garden which offers a large degree of privacy. There is a paved terrace and a low retaining wall and steps leading to a raised lawn interspersed with trees and shrubs.
AGENTS' NOTE: The interior photos in this brochure depict the showhome, 33c Abbotsbury Road.
Directions - From the centre of Broadstone, proceed along Higher Blandford Road. At the traffic lights, turn left into Springdale Road, and take the third turning on the right into Abbotsbury Road. After a short distance, the driveway to the development can be found on the left hand side.
You may download, store and use the material for your own personal use and research. You may not republish, retransmit, redistribute or otherwise make the material available to any party or make the same available on any website, online service or bulletin board of your own or of any other party or make the same available in hard copy or in any other media without the website owner's express prior written consent. The website owner's copyright must remain on all reproductions of material taken from this website.
Council tax
First listed
Over a month agoAbbotsbury Road, Broadstone, Dorset
Placebuzz mortgage repayment calculator
Monthly repayment
The Est. Mortgage is for a 25 years repayment mortgage based on a 10% deposit and a 5.5% annual interest. It is only intended as a guide. Make sure you obtain accurate figures from your lender before committing to any mortgage. Your home may be repossessed if you do not keep up repayments on a mortgage.
Abbotsbury Road, Broadstone, Dorset - Streetview
DISCLAIMER: Property descriptions and related information displayed on this page are marketing materials provided by Christopher Batten Estate Agents. Placebuzz does not warrant or accept any responsibility for the accuracy or completeness of the property descriptions or related information provided here and they do not constitute property particulars. Please contact Christopher Batten Estate Agents for full details and further information.





