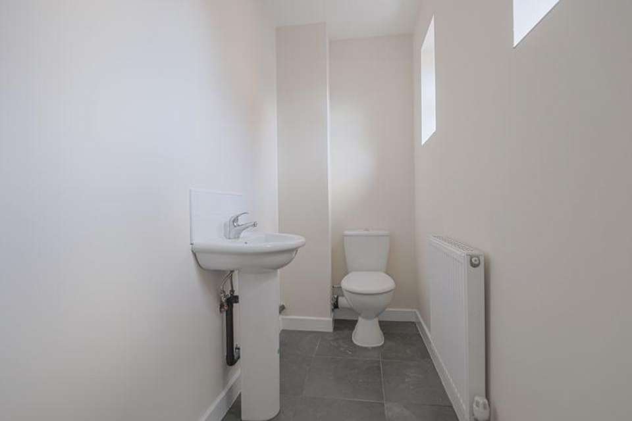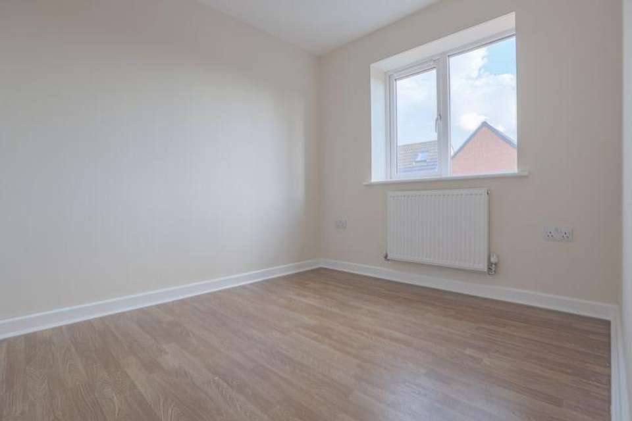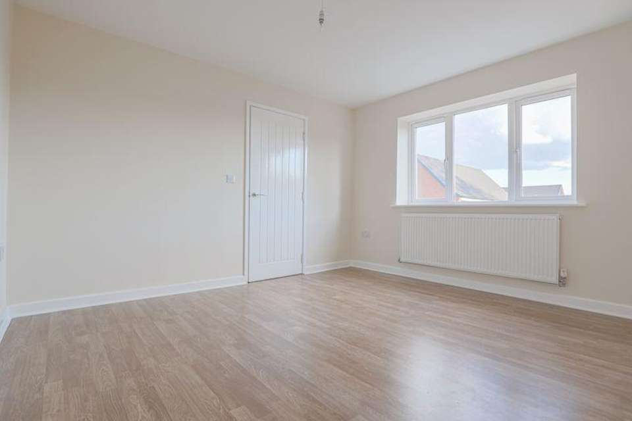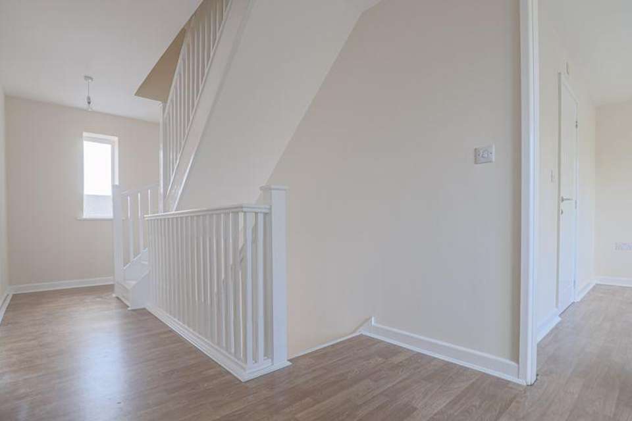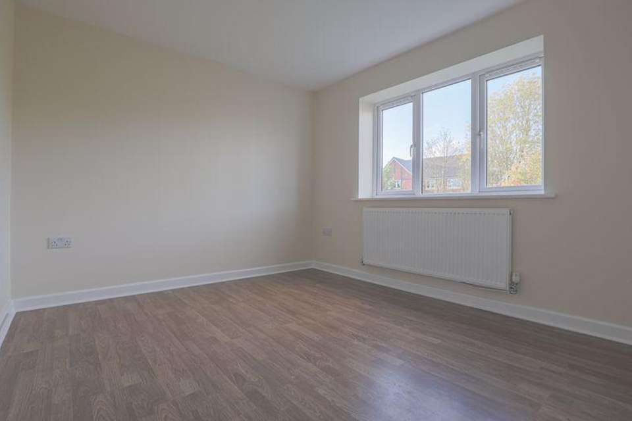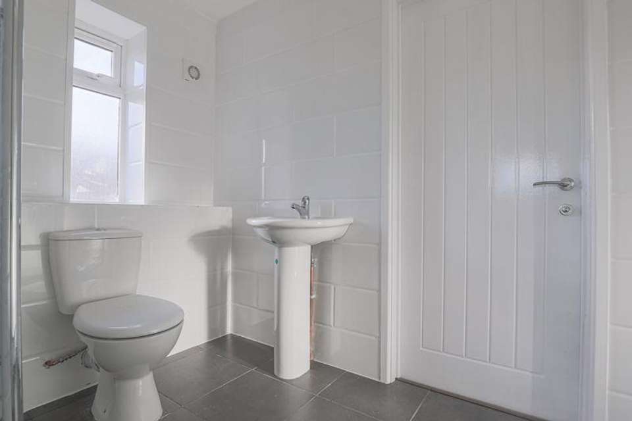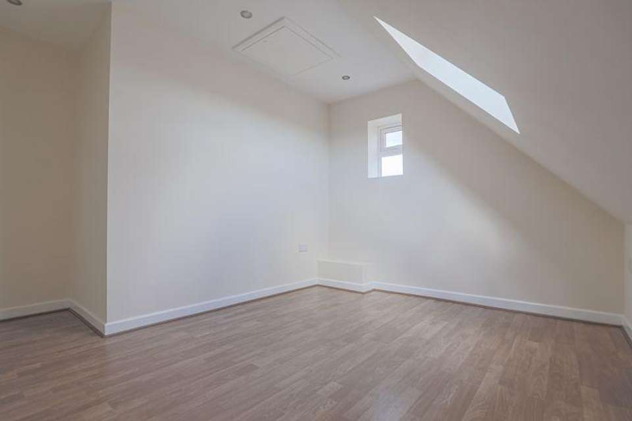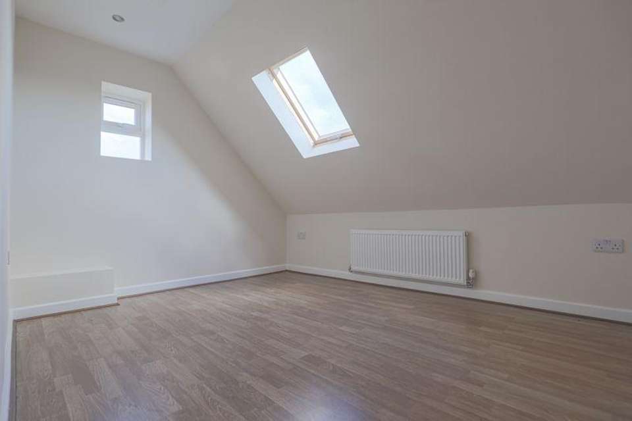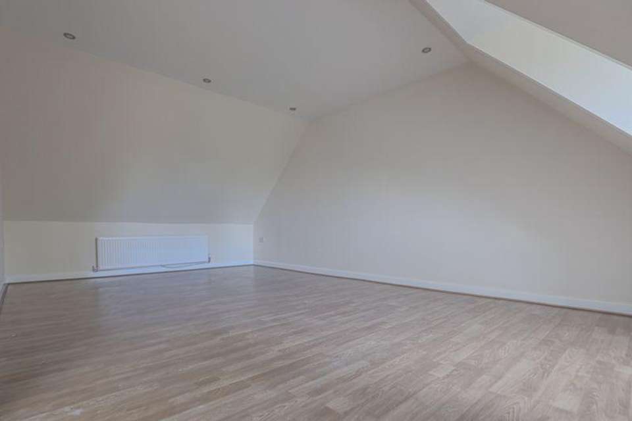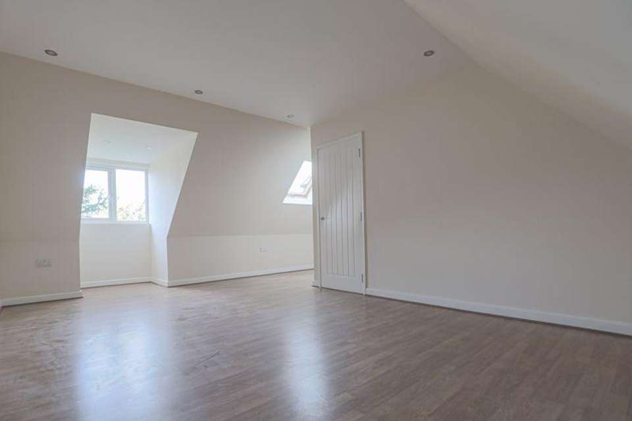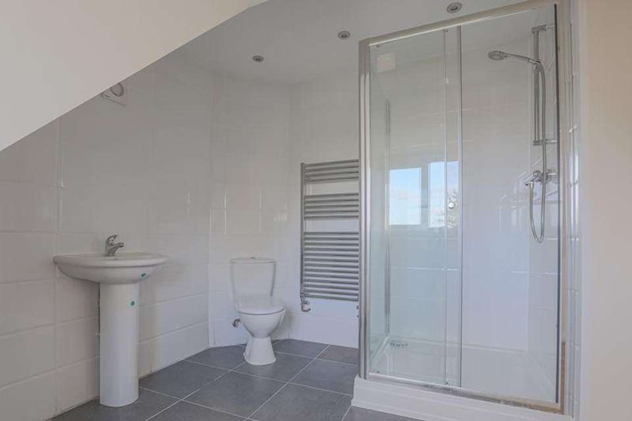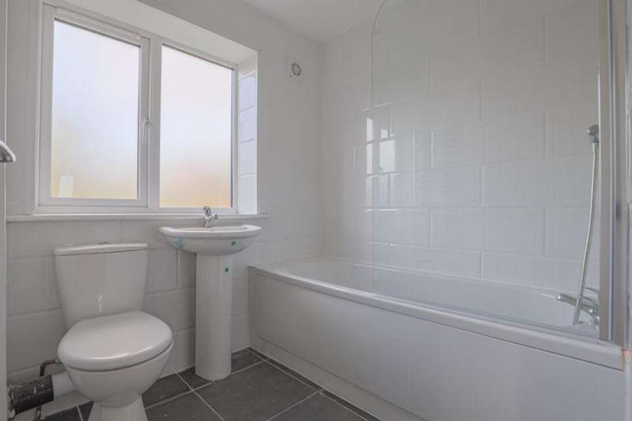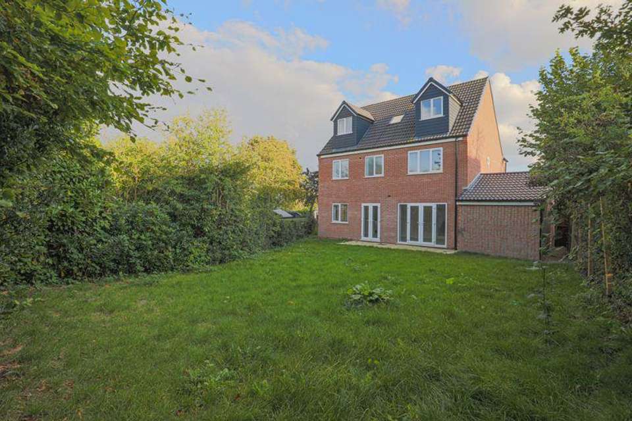6 bedroom detached house for sale
Plot 8 Loscoe, Denby Lane, Heanordetached house
bedrooms
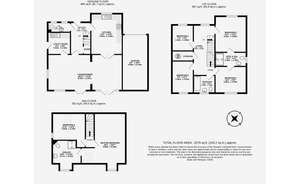
Property photos

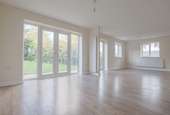
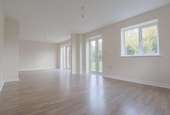
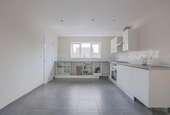
+13
Property description
Agent Online is delighted to bring to market this newly-built 6 bedroom detached property in a new development, situated in Loscoe, a village near Heanor in Derbyshire, 11 miles from the town centre of Derby, 11 miles northwest of Nottingham, half way between Birmingham and Manchester with great access to the M1.
This property is ideal for families, with many schools and nurseries nearby such as the Loscoe C of E Primary School and Nursery, Waingroves Primary School and Denby Free C of E VA Primary School. Shipley Country Park is within easy access.
The property is 1.3 miles from Heanor and Loscoe town centre, boasting high street retail, local shops and a selection of major supermarkets. There is a post office around the corner and a good choice of pubs and restaurants. There is further choice of shopping, leisure and entertainment in nearby Derby with a theatre, leisure centres and many entertainment venues.
The property is located within easy access of of Langley Mill Railway Station, situated on the Erewash Valley Line, managed by East Midlands Railway, 12 miles north of Nottingham with services to Manchester, Birmingham, Leicester and Nottingham. There is also a bus stop within walking distance of the property.
The property benefits from Gas-central heating and double-glazing throughout.
GROUND FLOOR
Entrance Hall
Welcoming hallway with painted ceiling, ceiling point, painted walls, laminate flooring, radiator, stairs to first floor landing, under-stairs storage with light-point and doors leading into
WC
With painted ceiling accommodating two down-lighters, painted walls, tiled flooring, radiator, low-level WC and wall-hung hand-washbasin and two windows to front aspect
Kitchen
With painted ceiling accommodating multiple ceiling points, partly painted/partly tiled walls, tiled flooring, radiator, window to front aspect and a range of contemporary fitted units with laminate work-surfaces, stainless steel sink, gas hob with overhead extractor hood and under-built oven, plumbed in space for dishwasher, space for freestanding fridge/freezer and double doors leading into:
Lounge/Diner
Bright and spacious double function room with painted ceiling, two ceiling point, painted walls, two radiators, laminate flooring, window and two double patio doors giving access to rear garden, door leading into kitchen and door leading into:
Utility Room
With painted ceiling, ceiling point, painted walls, laminate flooring, radiator, fitted unit with laminate work-surface stainless steel sink and plumbed in space for washer and dryer, door leading outside to the side of the building
FIRST FLOOR - with built-in storage housing boiler, window to front aspect
Bedroom two
Generous double bedroom with painted ceiling, ceiling point, painted walls, laminate flooring, radiator, window to front aspect and door leading into:
Jack & Jill Bathroom
Generous, in-between bedrooms, shower room with painted ceiling accommodating multiple down-lighters, full height tiled walls, extractor fan, window to side aspect, tiled flooring, towel radiator and a white 3-piece suite comprising: large walk-in shower with sliding doors, low-level WC and pedestal washbasin, door leading into:
Bedroom three
Double bedroom with painted ceiling, ceiling point, painted walls, laminate flooring, radiator and window to rear aspect
Bedroom five
Double bedroom with painted ceiling, ceiling point, painted walls, laminate flooring, radiator and window to front aspect
Bedroom six
Double bedroom with painted ceiling, ceiling point, painted walls, laminate flooring, radiator and window to front aspect
Bathroom:
Full height tiled room with painted ceiling accommodating multiple down-lighters, tiled flooring, towel radiator, obscured window to rear aspect and a white 3-piece suite comprising bath, low-level WC and pedestal washbasin.
SECOND FLOOR
Master Bedroom
Generous double bedroom with painted ceiling accommodating multiple down-lighters and skylight, radiator, laminate flooring dormer window to rear aspect and open aspect to:
En-suite
Full-height tiled shower room with painted ceiling accommodating multiple down-lighters, tiled flooring, dormer window to rear aspect, towel radiator and a white 3-piece suite comprising: shower cubicle, low-level WC and pedestal washbasin.
Bedroom four
Double dormer bedroom with painted ceiling accommodating multiple down-lighters, skylight and loft hatch, painted walls, laminate flooring, radiator and window to side aspect
OUTSIDE
To the front: Small slate chipping border and large tarmac drive leading to a single garage attached to the house
To the rear: Garden mainly laid to lawn with mature hedge
Note from the team at Agent Online
We always aim to ensure our properties are displayed accurately with the photos, virtual tour, floorplans and descriptions provided. However these are intended as a guide and purchasers must satisfy themselves by viewing the property in person.
This property is ideal for families, with many schools and nurseries nearby such as the Loscoe C of E Primary School and Nursery, Waingroves Primary School and Denby Free C of E VA Primary School. Shipley Country Park is within easy access.
The property is 1.3 miles from Heanor and Loscoe town centre, boasting high street retail, local shops and a selection of major supermarkets. There is a post office around the corner and a good choice of pubs and restaurants. There is further choice of shopping, leisure and entertainment in nearby Derby with a theatre, leisure centres and many entertainment venues.
The property is located within easy access of of Langley Mill Railway Station, situated on the Erewash Valley Line, managed by East Midlands Railway, 12 miles north of Nottingham with services to Manchester, Birmingham, Leicester and Nottingham. There is also a bus stop within walking distance of the property.
The property benefits from Gas-central heating and double-glazing throughout.
GROUND FLOOR
Entrance Hall
Welcoming hallway with painted ceiling, ceiling point, painted walls, laminate flooring, radiator, stairs to first floor landing, under-stairs storage with light-point and doors leading into
WC
With painted ceiling accommodating two down-lighters, painted walls, tiled flooring, radiator, low-level WC and wall-hung hand-washbasin and two windows to front aspect
Kitchen
With painted ceiling accommodating multiple ceiling points, partly painted/partly tiled walls, tiled flooring, radiator, window to front aspect and a range of contemporary fitted units with laminate work-surfaces, stainless steel sink, gas hob with overhead extractor hood and under-built oven, plumbed in space for dishwasher, space for freestanding fridge/freezer and double doors leading into:
Lounge/Diner
Bright and spacious double function room with painted ceiling, two ceiling point, painted walls, two radiators, laminate flooring, window and two double patio doors giving access to rear garden, door leading into kitchen and door leading into:
Utility Room
With painted ceiling, ceiling point, painted walls, laminate flooring, radiator, fitted unit with laminate work-surface stainless steel sink and plumbed in space for washer and dryer, door leading outside to the side of the building
FIRST FLOOR - with built-in storage housing boiler, window to front aspect
Bedroom two
Generous double bedroom with painted ceiling, ceiling point, painted walls, laminate flooring, radiator, window to front aspect and door leading into:
Jack & Jill Bathroom
Generous, in-between bedrooms, shower room with painted ceiling accommodating multiple down-lighters, full height tiled walls, extractor fan, window to side aspect, tiled flooring, towel radiator and a white 3-piece suite comprising: large walk-in shower with sliding doors, low-level WC and pedestal washbasin, door leading into:
Bedroom three
Double bedroom with painted ceiling, ceiling point, painted walls, laminate flooring, radiator and window to rear aspect
Bedroom five
Double bedroom with painted ceiling, ceiling point, painted walls, laminate flooring, radiator and window to front aspect
Bedroom six
Double bedroom with painted ceiling, ceiling point, painted walls, laminate flooring, radiator and window to front aspect
Bathroom:
Full height tiled room with painted ceiling accommodating multiple down-lighters, tiled flooring, towel radiator, obscured window to rear aspect and a white 3-piece suite comprising bath, low-level WC and pedestal washbasin.
SECOND FLOOR
Master Bedroom
Generous double bedroom with painted ceiling accommodating multiple down-lighters and skylight, radiator, laminate flooring dormer window to rear aspect and open aspect to:
En-suite
Full-height tiled shower room with painted ceiling accommodating multiple down-lighters, tiled flooring, dormer window to rear aspect, towel radiator and a white 3-piece suite comprising: shower cubicle, low-level WC and pedestal washbasin.
Bedroom four
Double dormer bedroom with painted ceiling accommodating multiple down-lighters, skylight and loft hatch, painted walls, laminate flooring, radiator and window to side aspect
OUTSIDE
To the front: Small slate chipping border and large tarmac drive leading to a single garage attached to the house
To the rear: Garden mainly laid to lawn with mature hedge
Note from the team at Agent Online
We always aim to ensure our properties are displayed accurately with the photos, virtual tour, floorplans and descriptions provided. However these are intended as a guide and purchasers must satisfy themselves by viewing the property in person.
Council tax
First listed
Over a month agoPlot 8 Loscoe, Denby Lane, Heanor
Placebuzz mortgage repayment calculator
Monthly repayment
The Est. Mortgage is for a 25 years repayment mortgage based on a 10% deposit and a 5.5% annual interest. It is only intended as a guide. Make sure you obtain accurate figures from your lender before committing to any mortgage. Your home may be repossessed if you do not keep up repayments on a mortgage.
Plot 8 Loscoe, Denby Lane, Heanor - Streetview
DISCLAIMER: Property descriptions and related information displayed on this page are marketing materials provided by Agent Online - Bristol. Placebuzz does not warrant or accept any responsibility for the accuracy or completeness of the property descriptions or related information provided here and they do not constitute property particulars. Please contact Agent Online - Bristol for full details and further information.





