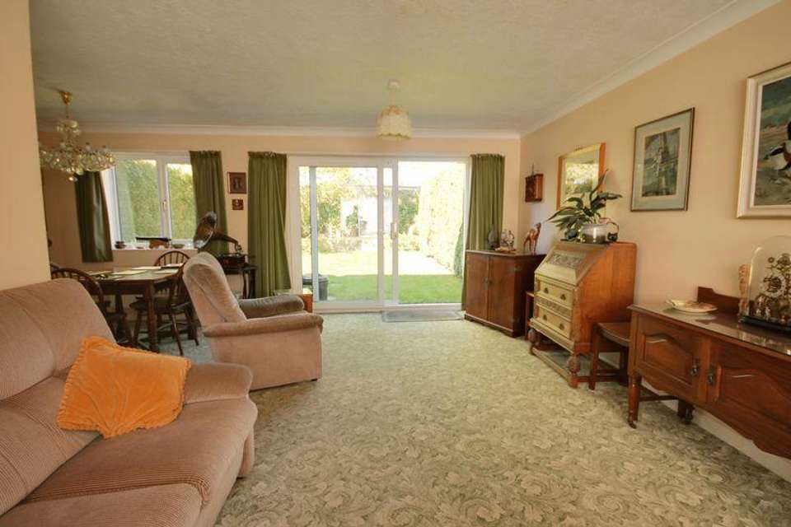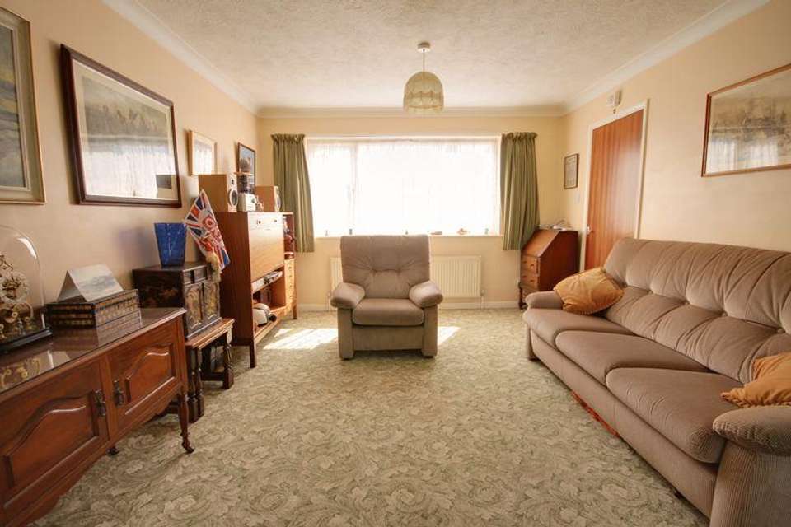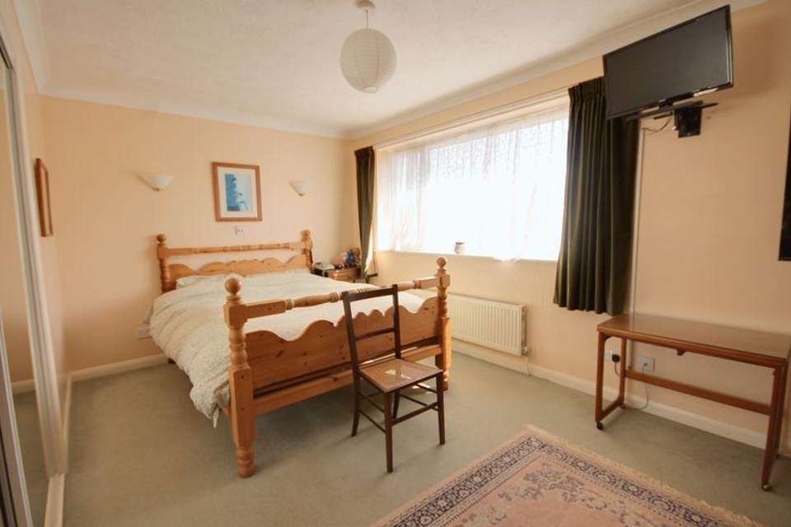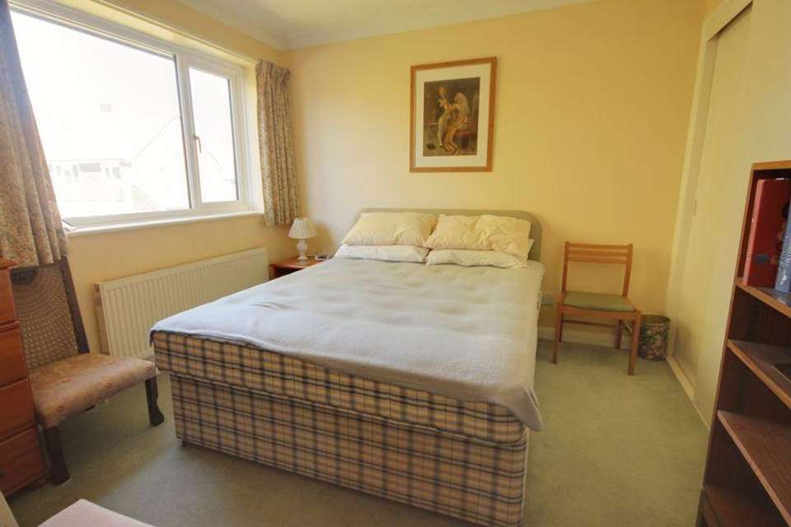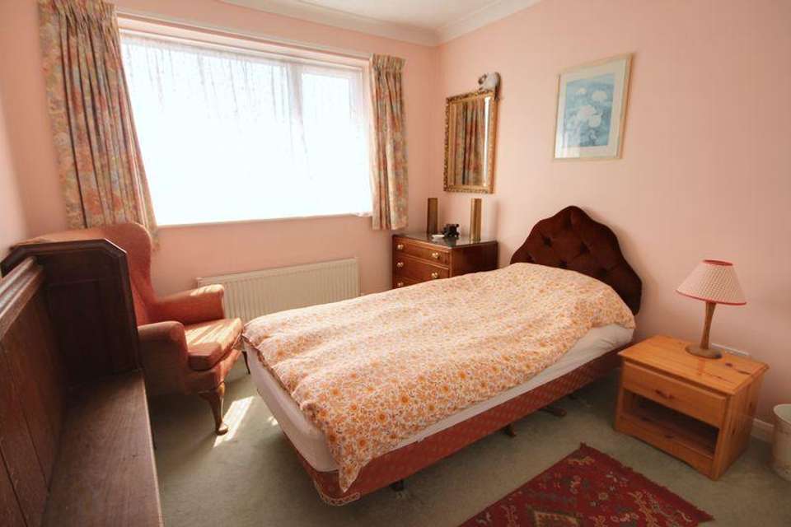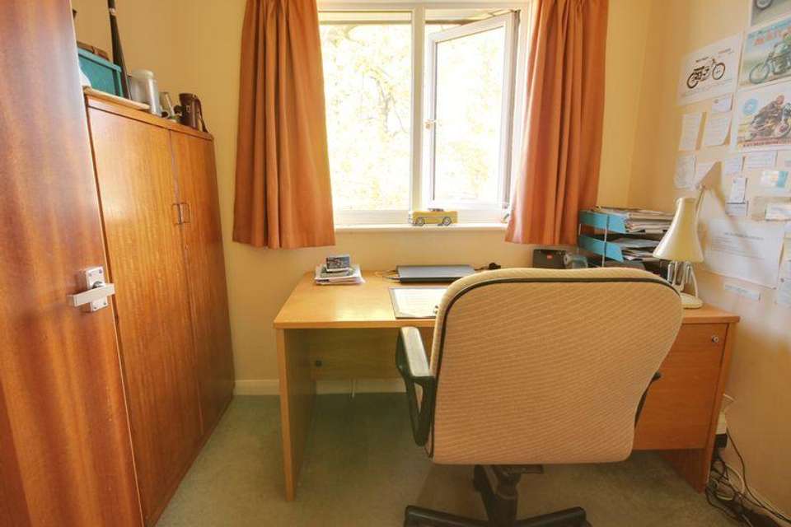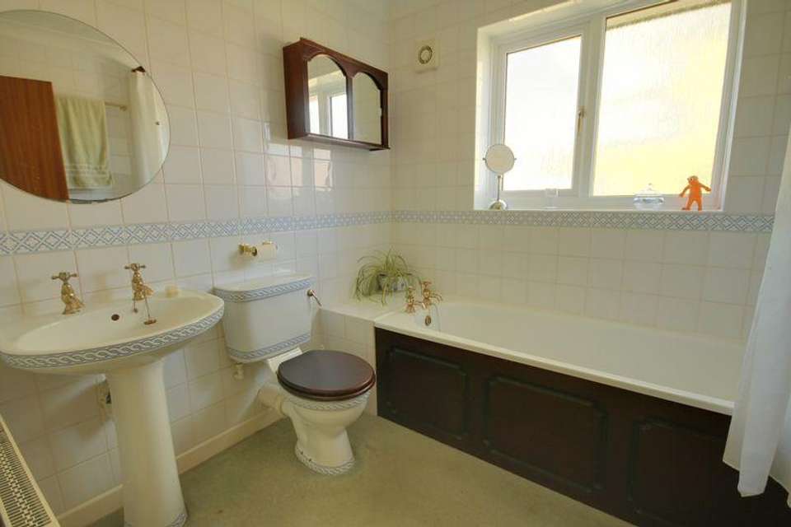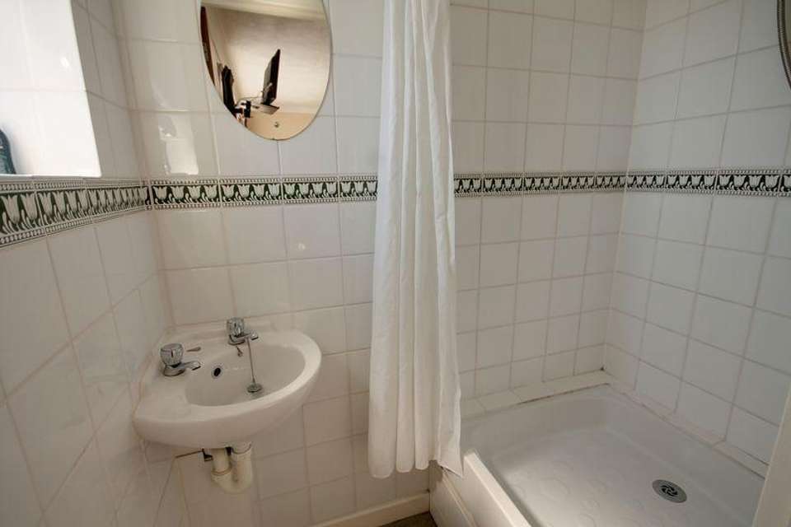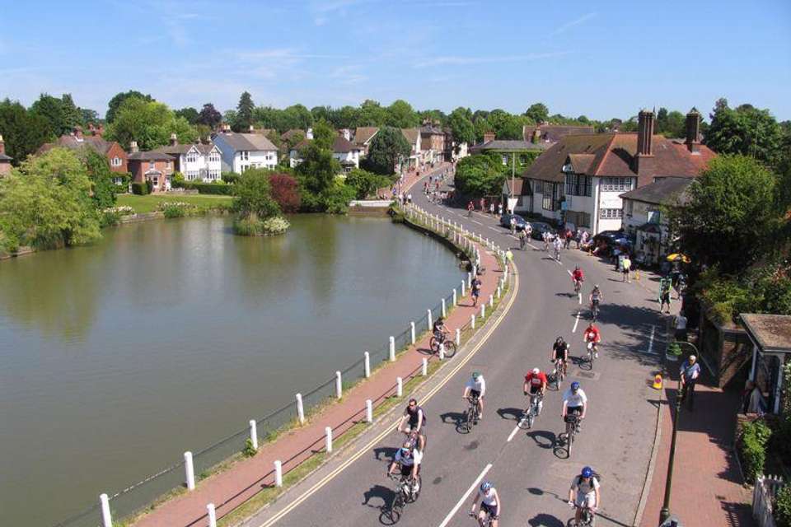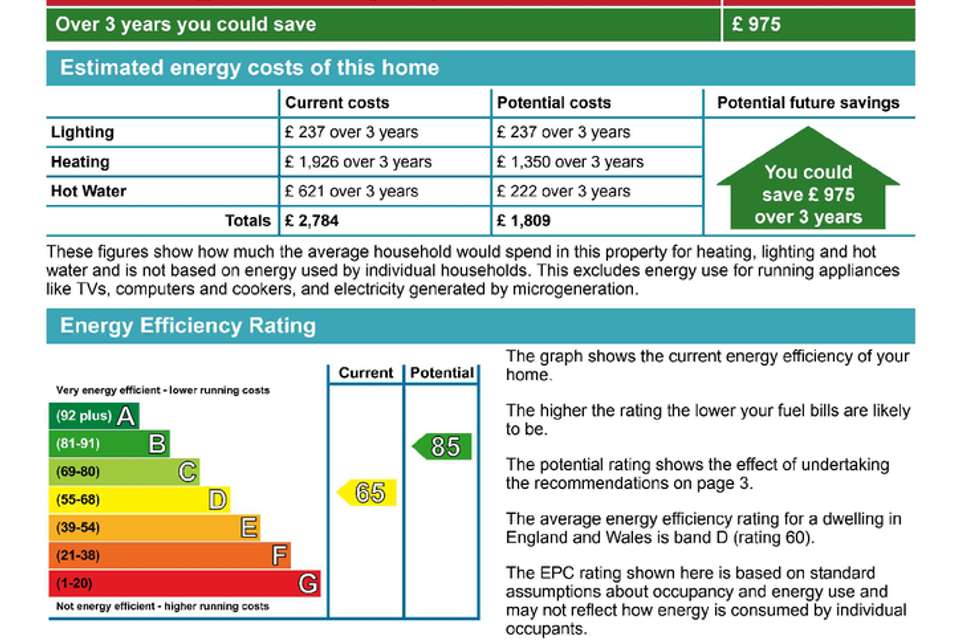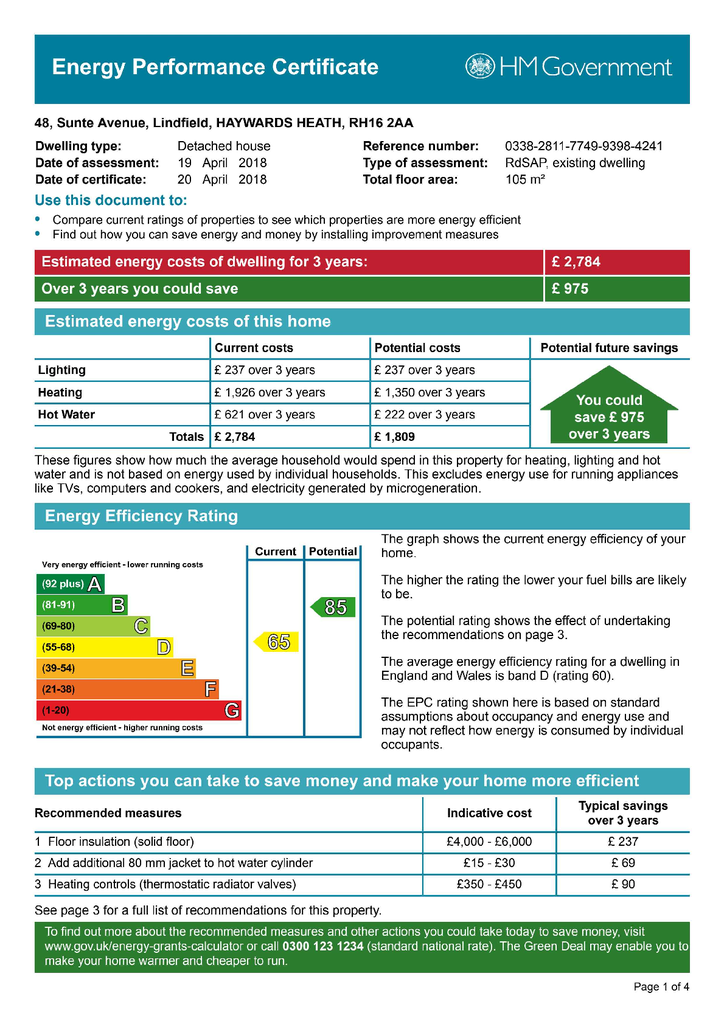4 bedroom detached house for sale
Sunte Avenue, Lindfield, West Sussexdetached house
bedrooms
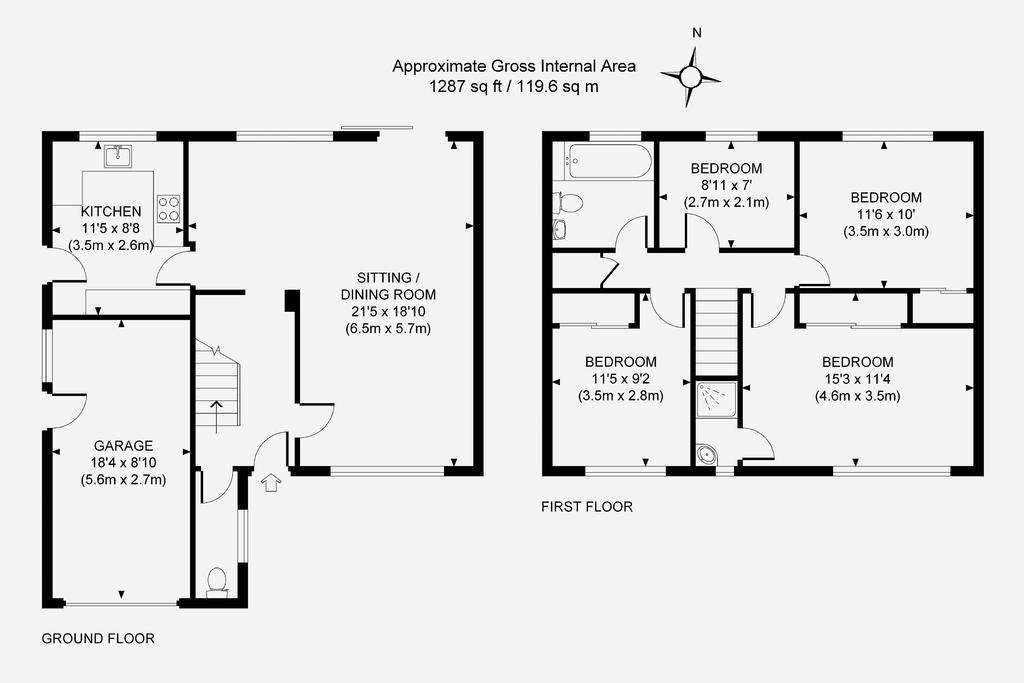
Property photos

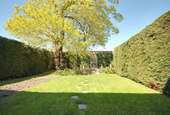
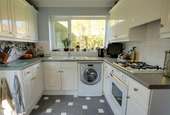
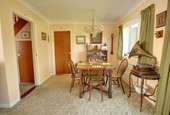
+10
Property description
*POPULAR LOCATION* 4 bedrooms, 2 bath/showers family home. SPACIOUS FRONTAGE, private DRIVEWAY & GARAGE. Excellent potential for alteration/extension (STPP). This centrally located detached home was built 1990-92 with the owner having been in residence since new. The house enjoys a generous plot with potential for enlargement if required and STPP. The accommodation comprises: Entrance Hall with stairs to first floor and storage cupboard, ground floor Cloakroom/WC fitted with a white suite plus window, a double aspect L-shaped front to back Sitting / Dining Room with sliding patio door onto the garden, return door to hall and Kitchen fitted with an attractive range of white units at eye and base level, space and plumbing for washing machine, integrated oven & hob, window to rear and door to side, breakfast bar, space for tall fridge/freezer, wall mounted Baxi boiler and radiator. First Floor: landing with airing cupboard housing hot water cylinder and shelving, access to loft space with ladder, lighting, insulation and partially boarded. Master Bedroom with double width mirror fronted wardrobes, TV and phone points. En-suite shower Room fitted with a white suite, tiled cubicle with Triton shower unit, wash basin and opaque window. Bedroom 2 double wardrobe and window overlooking the garden, Bedroom 3 double wardrobe and front window, Bedroom 4 window to rear. Family Bathroom fitted with a white suite, enclosed bath with Triton shower unit, low level WC, wash basin, tiled walls, opaque window to rear, and a mirror fronted medicine cabinet. Benefits include gas fired central heating to radiator and double glazed windows (replaced by Anglian windows, 2015). Outside: 40’ deep x 50’ wide frontage incorporating a Private Driveway for several vehicles, shaped lawn, mature hedge and timber fenced boundaries. Water tap and meter cupboards. Locked gated access with high fence leads around to the Secluded 45’ x 40’ Rear Garden with paved path adjoining the house, an expanse of lawn, Norwegian Maple tree (cropped by KPS November 2017), vegetable patch, raised paved seating area, timber fencing (replaced December 2017 by Brookway Residents Association), a side cover storage/workshop area with power and lighting, flower beds and borders, water tap. Garage with up and over door, wash basin, several power points, lighting, shelving, side window and door.
Council tax
First listed
Over a month agoEnergy Performance Certificate
Sunte Avenue, Lindfield, West Sussex
Placebuzz mortgage repayment calculator
Monthly repayment
The Est. Mortgage is for a 25 years repayment mortgage based on a 10% deposit and a 5.5% annual interest. It is only intended as a guide. Make sure you obtain accurate figures from your lender before committing to any mortgage. Your home may be repossessed if you do not keep up repayments on a mortgage.
Sunte Avenue, Lindfield, West Sussex - Streetview
DISCLAIMER: Property descriptions and related information displayed on this page are marketing materials provided by Mansell McTaggart - Lindfield. Placebuzz does not warrant or accept any responsibility for the accuracy or completeness of the property descriptions or related information provided here and they do not constitute property particulars. Please contact Mansell McTaggart - Lindfield for full details and further information.





