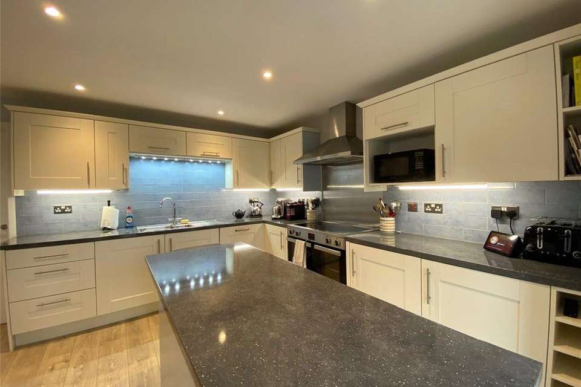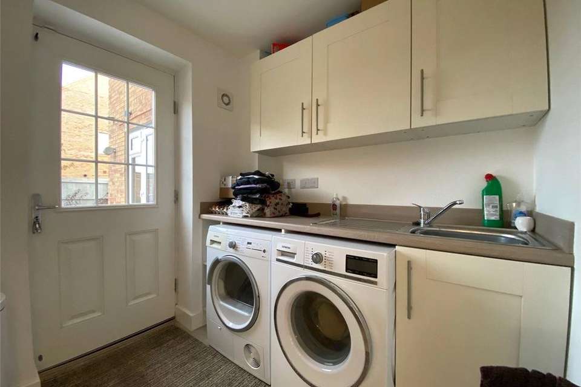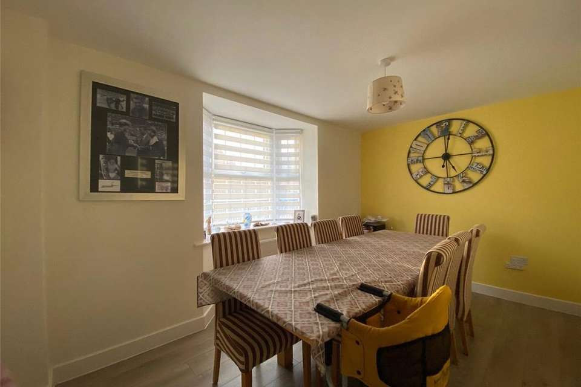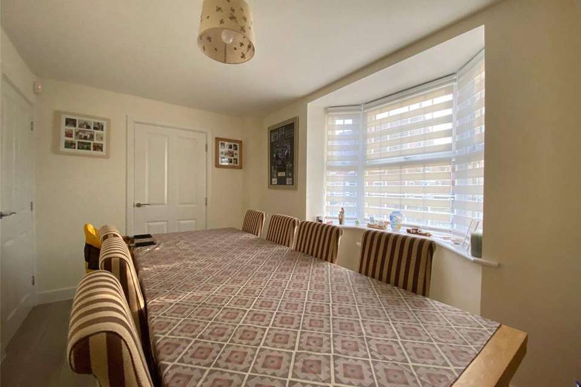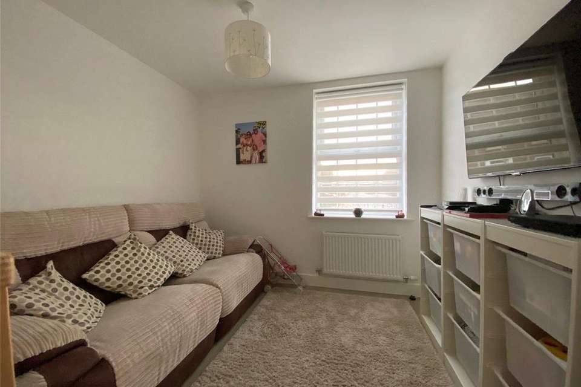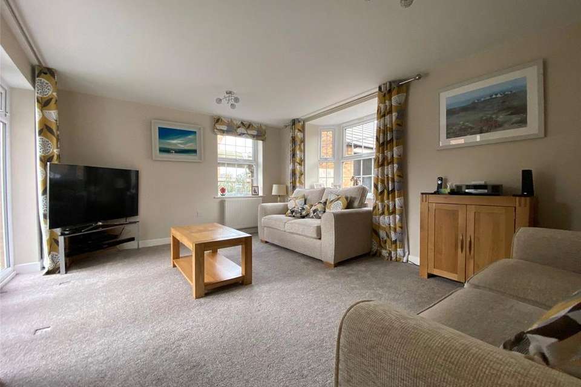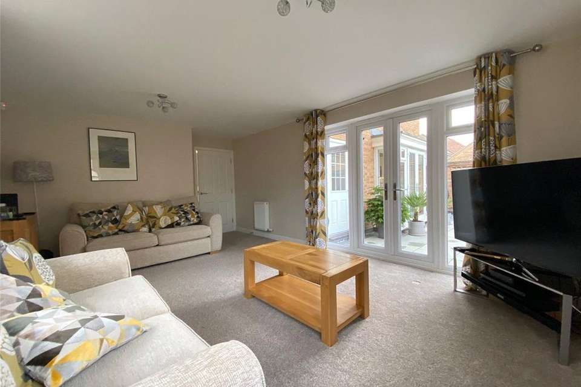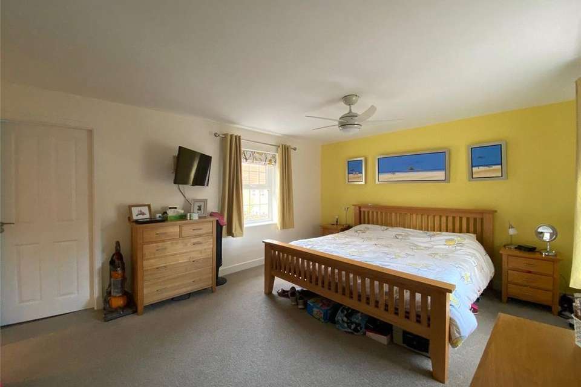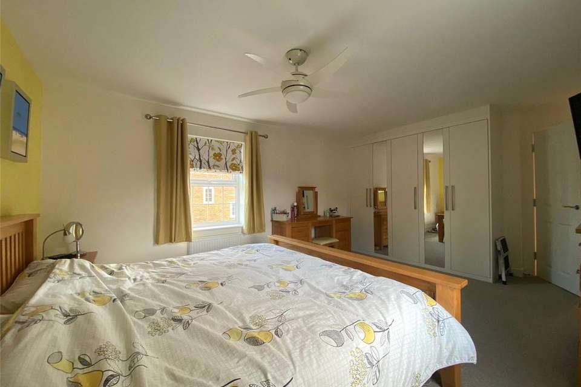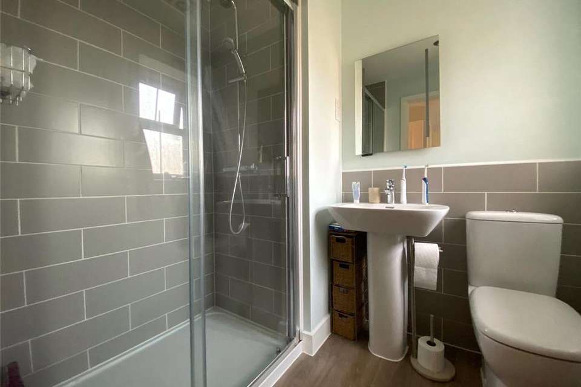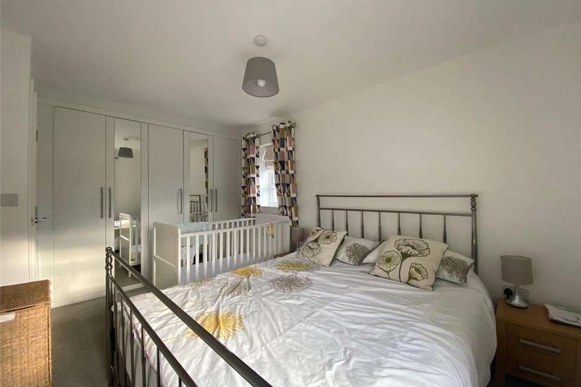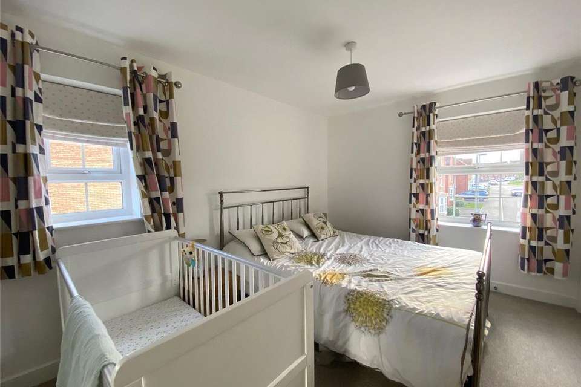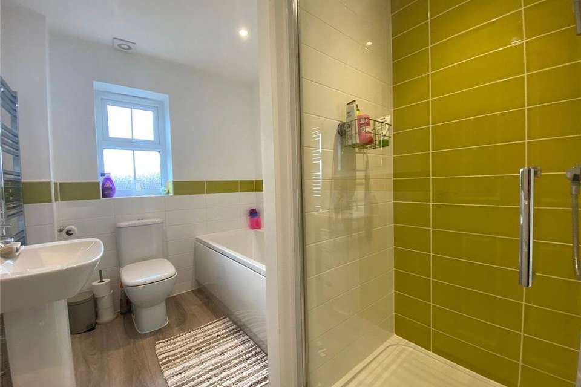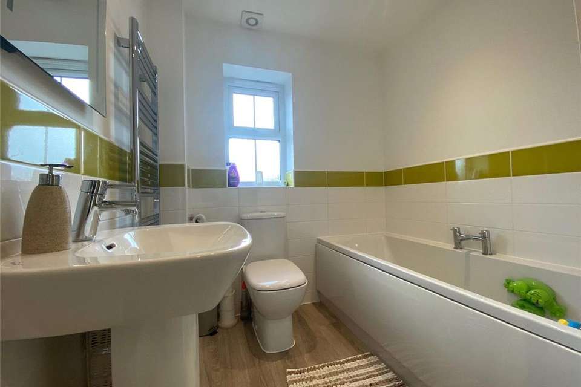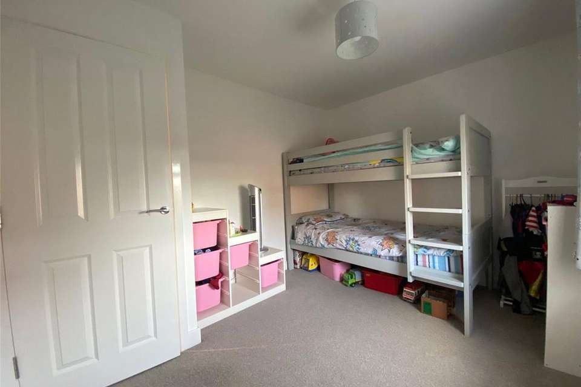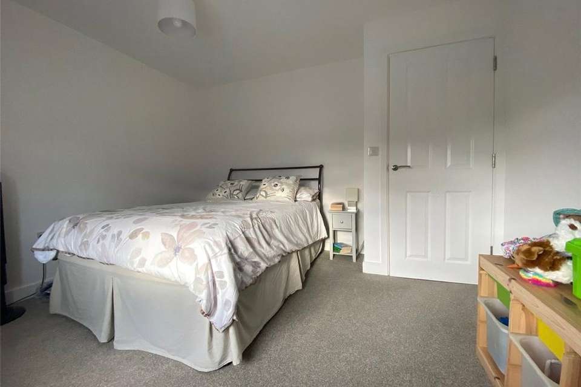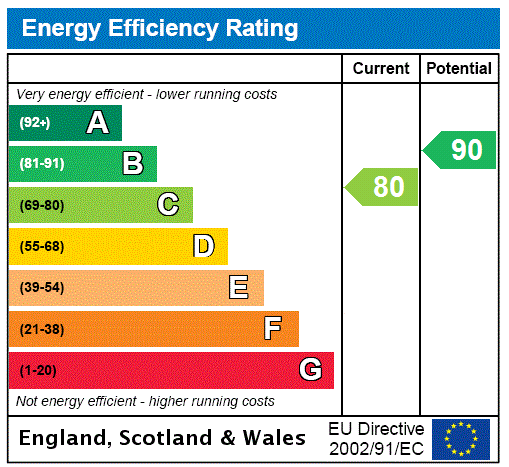4 bedroom detached house for sale
Hunters Road, Fernwood, Newark, NG24detached house
bedrooms
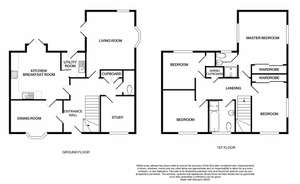
Property photos

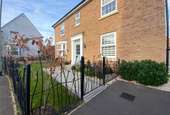
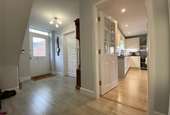
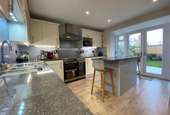
+16
Property description
Winkworth are delighted to offer for sale this well proportioned FOUR bedroom property on Fernwood Village. The accommodation provides a large living room, dining room, study, kitchen/diner, cloakroom, FOUR bedrooms, en-suite to the master bedroom and family bathroom. Outside, there is an enclosed rear garden, double garage and parking for several cars.
The property has been upgraded by the current owners to include a newly fitted kitchen, bespoke iron railing and landscaped gardens. Modern decor throughout the home makes this property stand out and needs to be seen to appreciate the high standard.
Fernwood Village has a community centre, local shop, vets, gym and bistro bar.
Don't miss this house!
EPC Rating - C
Entrance Hall With stairs leading off to first floor landing, access to double storage cupboard and radiator
Cloakroom Fitted with a modern two piece suite of low level WC, pedestal hand wash basin, radiator and double glazed window to the side
Kitchen15'5" x 14'2" (4.7m x 4.32m). Newly fitted modern kitchen with a range of units with worktop over, inset with 1 1/2 bowl stainless steel sink with filter water tap, space for rangemaster cooker with, extractor above, integrated dishwasher, breakfast island bar and double French patio doors leading to rear garden
Utility Room6'10" x 11'6" (2.08m x 3.5m). Fitted with a range of units inset with stainless steel sink, space and plumbing for washing machine, space for tumble dryer, extractor fan and door leading to rear garden
Dining Room9'7" x 13'4" (2.92m x 4.06m). With bay double glazed window to the front and radiator
Study9'2" x 9 (2.8m x 9). Having double glazed window to the front and radiator
Living Room16'5" x 13'8" (5m x 4.17m). Having bay double glazed window to the side, separate double glazed window to the rear, radiator, TV point, and double French doors leading to rear garden
First Floor Landing Access to loft and airing cupboard
Master Bedroom16'10" x 12'3" (5.13m x 3.73m). Having dual aspect double glazed windows, fitted wardrobes and radiator
En suite Fitted with a double Shower cubicle , low level WC, pedestal hand wash basin, radiator, extractor fan and double glazed window
Bedroom 212'8" x 9'3" (3.86m x 2.82m). With double glazed window to the front and side, radiator and fitted wardrobes
Bedroom 311'6" x 12'3" (3.5m x 3.73m). With double glazed window to the front, radiator and built in storage cupboard
Bedroom 411'5" x 8'2" (3.48m x 2.5m). With double glazed window to the front and side and radiator
Family Bathroom Fitted with a modern four piece suite comprising of panelled bath, separate shower cubicle, low level WC, pedestal hand wash basin, heated towel radiator, extractor fan and double glazed window to the front
Outside To the front there is a tarmac driveway leading to double garage and providing ample off road parking, the front of the house is small lawn garden with pathway leading to front door. To the rear there is gated access leading to fully enclosed walled rear garden which is mainly laid to lawn with patio area.
Double Garage Having up and over doors, power, lighting and personal door leading to rear garden
The property has been upgraded by the current owners to include a newly fitted kitchen, bespoke iron railing and landscaped gardens. Modern decor throughout the home makes this property stand out and needs to be seen to appreciate the high standard.
Fernwood Village has a community centre, local shop, vets, gym and bistro bar.
Don't miss this house!
EPC Rating - C
Entrance Hall With stairs leading off to first floor landing, access to double storage cupboard and radiator
Cloakroom Fitted with a modern two piece suite of low level WC, pedestal hand wash basin, radiator and double glazed window to the side
Kitchen15'5" x 14'2" (4.7m x 4.32m). Newly fitted modern kitchen with a range of units with worktop over, inset with 1 1/2 bowl stainless steel sink with filter water tap, space for rangemaster cooker with, extractor above, integrated dishwasher, breakfast island bar and double French patio doors leading to rear garden
Utility Room6'10" x 11'6" (2.08m x 3.5m). Fitted with a range of units inset with stainless steel sink, space and plumbing for washing machine, space for tumble dryer, extractor fan and door leading to rear garden
Dining Room9'7" x 13'4" (2.92m x 4.06m). With bay double glazed window to the front and radiator
Study9'2" x 9 (2.8m x 9). Having double glazed window to the front and radiator
Living Room16'5" x 13'8" (5m x 4.17m). Having bay double glazed window to the side, separate double glazed window to the rear, radiator, TV point, and double French doors leading to rear garden
First Floor Landing Access to loft and airing cupboard
Master Bedroom16'10" x 12'3" (5.13m x 3.73m). Having dual aspect double glazed windows, fitted wardrobes and radiator
En suite Fitted with a double Shower cubicle , low level WC, pedestal hand wash basin, radiator, extractor fan and double glazed window
Bedroom 212'8" x 9'3" (3.86m x 2.82m). With double glazed window to the front and side, radiator and fitted wardrobes
Bedroom 311'6" x 12'3" (3.5m x 3.73m). With double glazed window to the front, radiator and built in storage cupboard
Bedroom 411'5" x 8'2" (3.48m x 2.5m). With double glazed window to the front and side and radiator
Family Bathroom Fitted with a modern four piece suite comprising of panelled bath, separate shower cubicle, low level WC, pedestal hand wash basin, heated towel radiator, extractor fan and double glazed window to the front
Outside To the front there is a tarmac driveway leading to double garage and providing ample off road parking, the front of the house is small lawn garden with pathway leading to front door. To the rear there is gated access leading to fully enclosed walled rear garden which is mainly laid to lawn with patio area.
Double Garage Having up and over doors, power, lighting and personal door leading to rear garden
Council tax
First listed
Over a month agoEnergy Performance Certificate
Hunters Road, Fernwood, Newark, NG24
Placebuzz mortgage repayment calculator
Monthly repayment
The Est. Mortgage is for a 25 years repayment mortgage based on a 10% deposit and a 5.5% annual interest. It is only intended as a guide. Make sure you obtain accurate figures from your lender before committing to any mortgage. Your home may be repossessed if you do not keep up repayments on a mortgage.
Hunters Road, Fernwood, Newark, NG24 - Streetview
DISCLAIMER: Property descriptions and related information displayed on this page are marketing materials provided by Winkworth - Grantham. Placebuzz does not warrant or accept any responsibility for the accuracy or completeness of the property descriptions or related information provided here and they do not constitute property particulars. Please contact Winkworth - Grantham for full details and further information.





