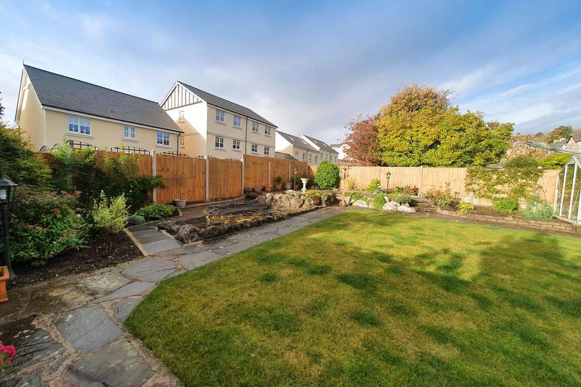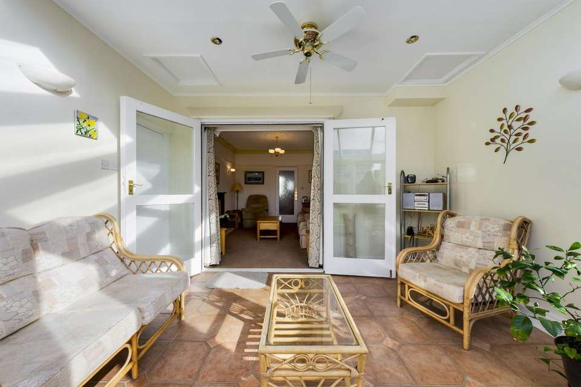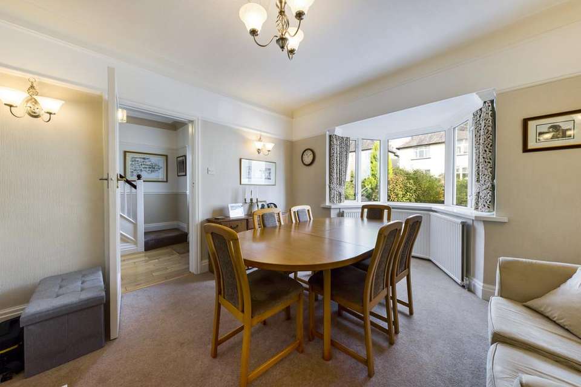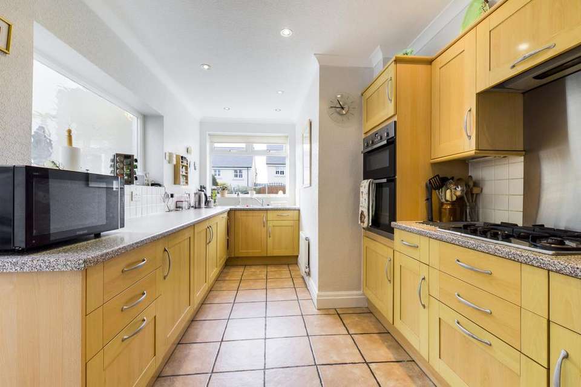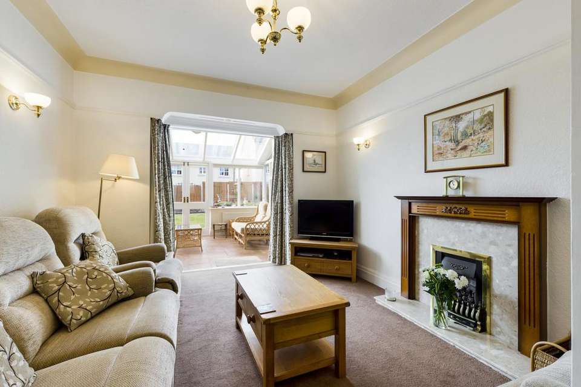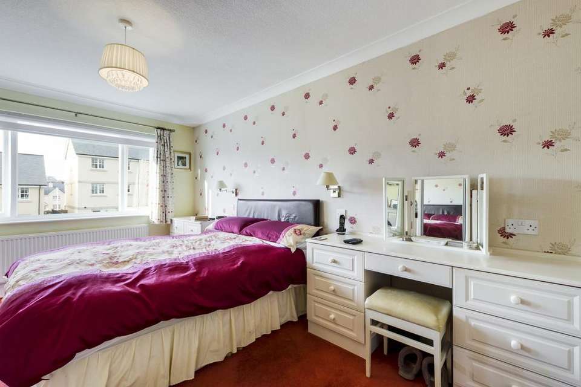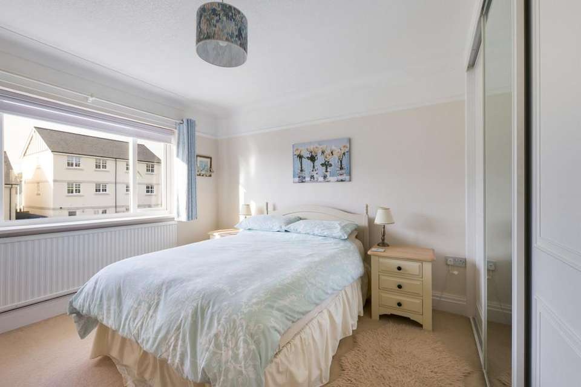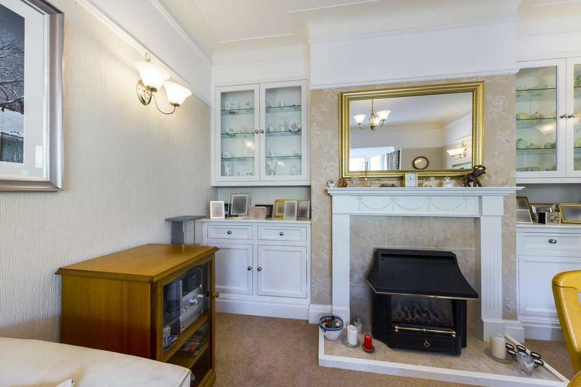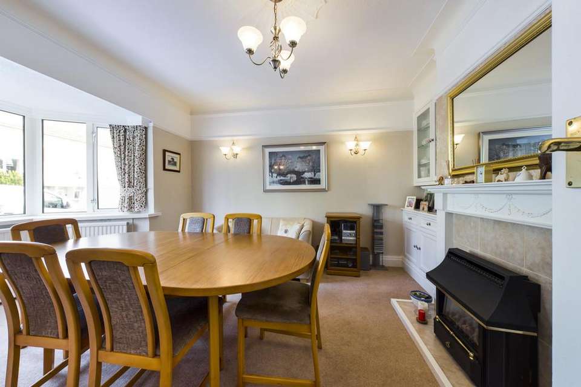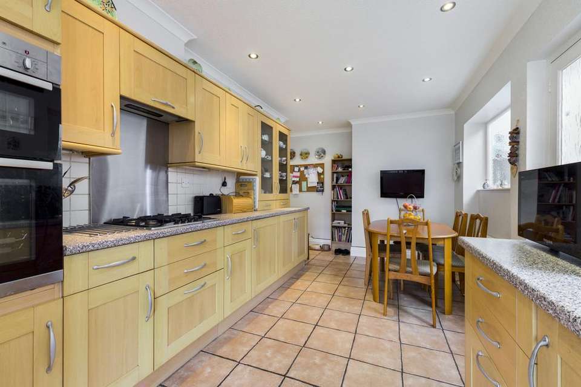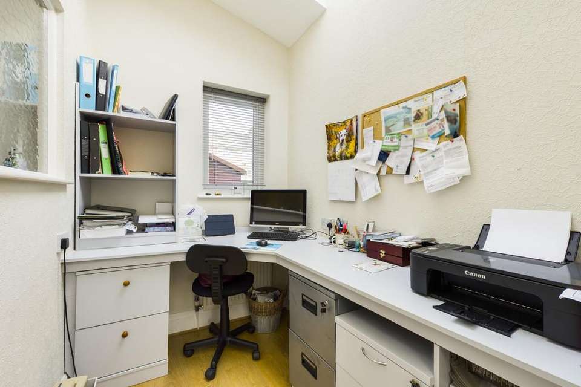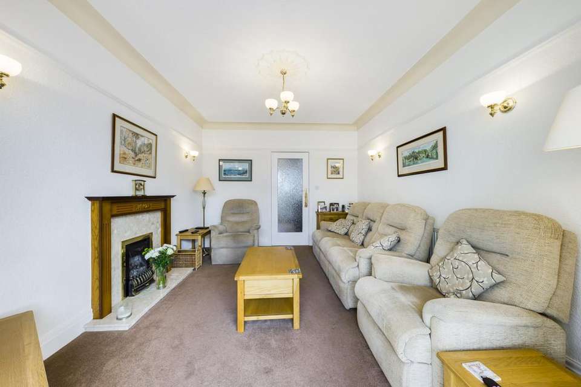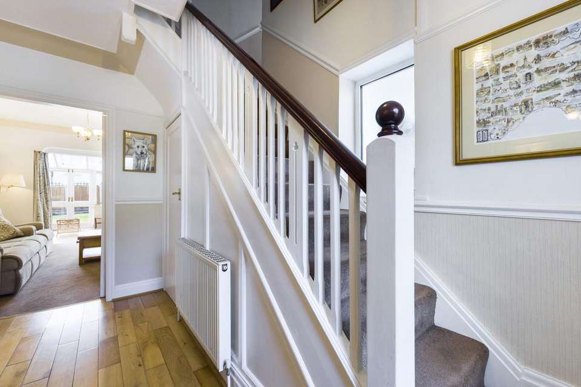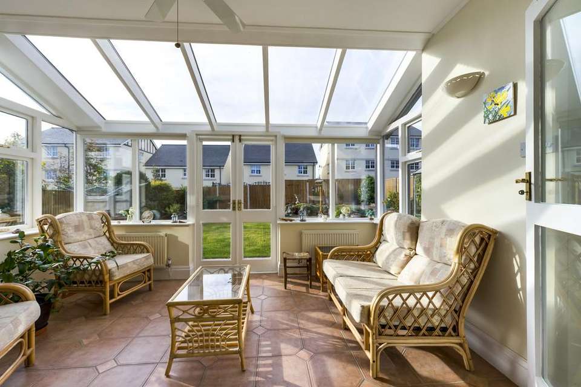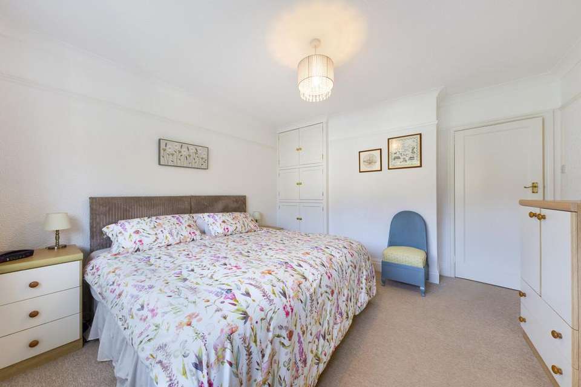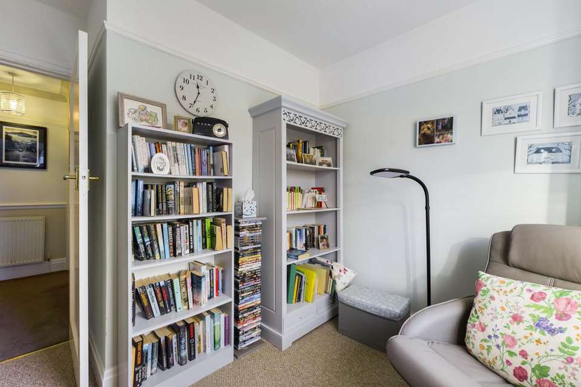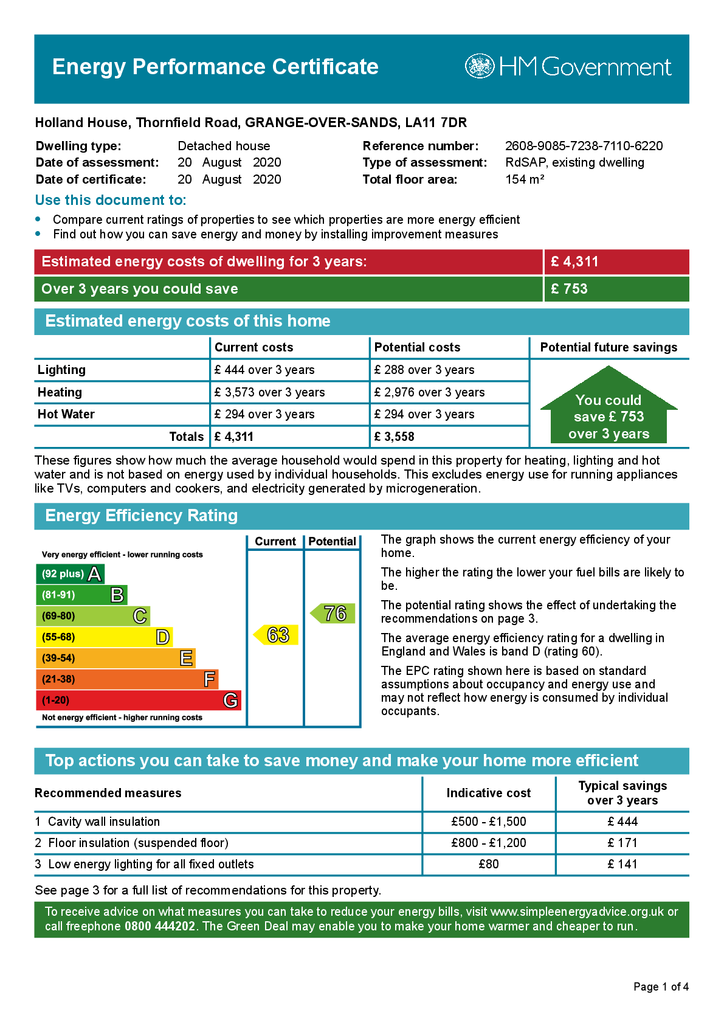4 bedroom detached house for sale
Holland House, Thornfield Road, Grange over Sands, Cumbria, LA11 7DRdetached house
bedrooms
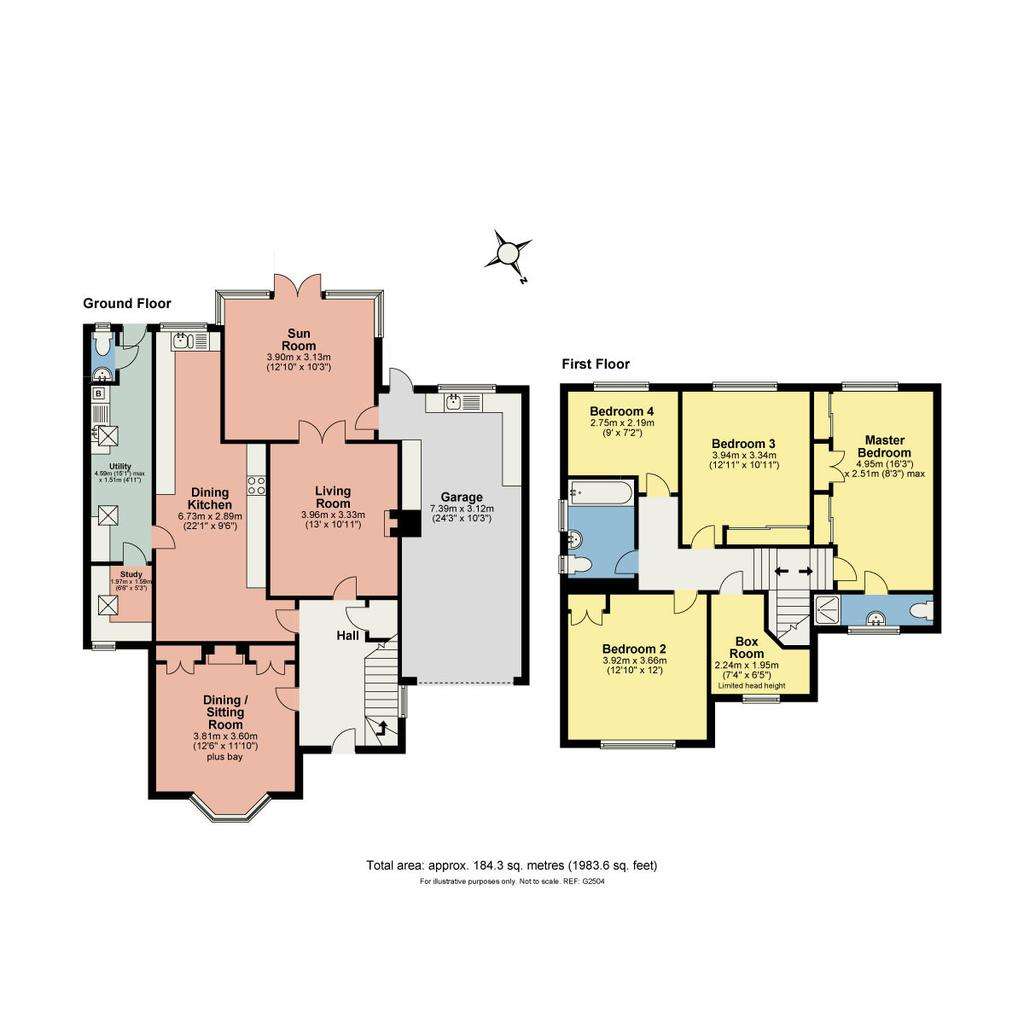
Property photos

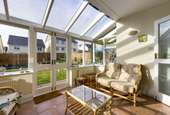
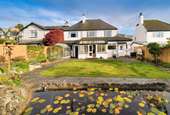
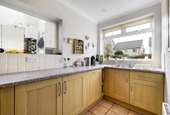
+16
Property description
Location/ This spacious, detached, 1930's home offers versatile, spacious and light accommodation. Extended and improved over the years and providing a generous family home but also with further potential with the two loft spaces and box room which could be adapted to a variety of different purposes. (subject to relevant planning consents).
The property is conveniently situated for a short level walk into the town centre and to the picturesque Edwardian Promenade.
Grange is a small seaside town with a friendly community and amenities such as Medical Centre, Railway Station, Library, excellent Primary School, Convenience Stores, Cafes and Tea Rooms, approximately 20 minutes from junction 36 of the M6 motorway and a similar distance from the base of Lake Windermere.
To reach the property turn left along The Esplanade at the mini roundabout at the top of Main Street. Take the first left turn into Thornfield Road after passing the Fire Station and Holland House can be found towards the bottom of the road on the right hand side.
Accommodation (with approximate measurements)
Approach the half glazed uPVC front door via one of the two driveway entrances to:-
Hallway a bright and inviting Hallway with frosted side window. Wooden floor, inset mat, dado rail, picture rail and corniced ceiling. Useful under stairs cupboard, stairs to first floor and doors to:-
Dining Room 12' 5" x 11' 9" (3.81m x 3.60m) plus bay a well appointed and proportioned formal dining room with attractive deep bay double-glazed window to the front. Corniced ceiling, picture rail and ceiling rose. Two original, recessed base cupboards with closed display shelving over, either side of the fireplace. Flame effect gas fire with painted wooden Adams style surround and marble hearth. This room is currently utilised as a dining room but could be used as further living space if required.
Dining Kitchen 22' 0" x 9' 5" (6.73m x 2.89m) this generous dining kitchen is flooded with natural light and furnished with a good range of beech effect wall, drawer, base and glass display units with complementary tiling and work surface. Integrated fridge, freezer, dishwasher and 'NEFF' eye level double oven. Gas hob with stainless steel splashback and extractor hood over. 1½ bowl stainless steel sink unit with mixer tap and tiled splashbacks.. Ceramic floor and recessed ceiling LED lighting.. Two internal glazed windows and rear double glazed window overlooking the lovely garden. Space for dining table. Door to:-
Utility Room 16' 0" x 4' 11" (4.90m x 1.51m) expected now in most modern homes, this useful space provides plumbing for washing machine with worktop plinth over for a tumble dryer, space for additional freezer and stainless steel sink unit with cream shaker style wall and base cabinets. Velux roof window and double glazed skylight to ceiling. Door to Study &:
Cloaks the essential downstairs loo! With frosted uPVC window, low flush WC and small pedestal wash hand basin. Half tiled walls.
Study 6' 5" x 5' 2" (1.97m x 1.59m) a light and airy space with window to front, and further double glazed skylight.. Built in office desk and shelving painted in modern grey. Ideal for the home worker!
Lounge 12' 11" x 10' 11" (3.96m x 3.33m) with central focal point being the living flame gas fire with Adams style surround and marble back and hearth. Corniced ceiling, picture rail and original ceiling rose. French doors to:-
Sun Room 12' 9" x 10' 3" (3.90m x 3.13m) providing warm and sunny additional living space looking onto the rear garden, the sun room is a real bonus. With ceramic tiled floor, recessed spot lights and ceiling fan, this peaceful room is a delightful addition. Door to integral garage.
From the Hallway the stairs rise to a split half landing with three further steps to main landing (with loft hatch and pull down ladder to loft with light) and three steps to the right to:-
Master Bedroom 16' 2" x 8' 2" (4.95m x 2.51m) max this slightly 'separated' Master Bedroom is well proportioned with corniced ceiling, picture rail and large rear double-glazed window offering glimpses, between trees, to Morecambe Bay. Range of built in wardrobes. (Loft hatch and pull down ladder to loft with light) and door to:-
En-Suite with frosted double glazed window to the front. White suite comprising low flush WC, pedestal wash hand basin and shower enclosure with Mira shower. Complementary white tiling and chrome ladder style radiator.
From the main landing doors lead to:-
Bedroom 2 12' 10" x 12' 0" (3.92m x 3.66m) a generous double bedroom with double-glazed window to front. Corniced ceiling and picture rail. Original recessed storage cupboard and window to the front providing some views of Morecambe Bay.
Bedroom 3 12' 11" x 10' 11" (3.94m x 3.34m) a third, spacious double bedroom with double-glazed window to the rear providing glimpses, through trees of Morecambe Bay. Built in triple wardrobe with sliding doors. Corniced ceiling and picture rail.
Bedroom 4 9' 0" x 7' 2" (2.75m x 2.19m) a spacious single bedroom positioned to the rear. Picture rail. Double-glazed window to the rear providing glimpse, through trees of Morecambe Bay.
Bathroom a spacious bathroom with two frosted side double-glazed windows. 3 piece suite comprising bath with Mira shower over, pedestal wash hand basin and low flush WC. Half tiled walls.
'Box Room' 7' 4" x 6' 4" (2.24m x 1.95m) suitable for a variety of different uses. This interesting 'room' could be an en-suite to bedroom 2, a children's playroom, additional office space or small library perhaps. Window to front and some reduced head height.
Garage 24' 2" x 10' 2" (7.39m x 3.12m) via sunroom or externally. A tandem garage with the rear portion being currently utilised as workshop. Metal up and over door, power and light, water connected and water tap. The rear is fitted with a stainless steel sink unit and base and wall cabinets and has plumbing for washing machine. Courtesy door to the rear garden. Eaves storage.
Outside:
Gardens to the front of the property inbetween the two driveways is a gravel area with a raised, deep planted flower bed. A gated pathway to one side allows access to the rear garden. Useful timber garden shed to the side of the gated access.
The rear garden is well tended and attractive. The garden is sunny and level combining paved pathways, seating areas, central lawn and well established and pleasing planted borders. An ornamental pond with water features, Outside lighting. Mature grape vine, greenhouse and vegetable plot complete the picture. Outside taps.
Parking parking is provided for 2/3 vehicles on the two driveways to the front of the property.
Services: Mains electricity, gas, water and drainage. Gas central heating to radiators.
Tenure: Freehold. Vacant possession upon completion.
Council Tax: Band E. South Lakeland District Council.
Viewings: Strictly by appointment with Hackney & Leigh Grange Office.
Energy Performance Certificate: The full Energy Performance Certificate is available on our website and also at any of our offices.
Rental Potential: If you were to purchase this property for residential lettings we estimate it has the potential to achieve £1000 – £1100 per calendar month. For further information and our terms and conditions please contact our Grange Office.
The property is conveniently situated for a short level walk into the town centre and to the picturesque Edwardian Promenade.
Grange is a small seaside town with a friendly community and amenities such as Medical Centre, Railway Station, Library, excellent Primary School, Convenience Stores, Cafes and Tea Rooms, approximately 20 minutes from junction 36 of the M6 motorway and a similar distance from the base of Lake Windermere.
To reach the property turn left along The Esplanade at the mini roundabout at the top of Main Street. Take the first left turn into Thornfield Road after passing the Fire Station and Holland House can be found towards the bottom of the road on the right hand side.
Accommodation (with approximate measurements)
Approach the half glazed uPVC front door via one of the two driveway entrances to:-
Hallway a bright and inviting Hallway with frosted side window. Wooden floor, inset mat, dado rail, picture rail and corniced ceiling. Useful under stairs cupboard, stairs to first floor and doors to:-
Dining Room 12' 5" x 11' 9" (3.81m x 3.60m) plus bay a well appointed and proportioned formal dining room with attractive deep bay double-glazed window to the front. Corniced ceiling, picture rail and ceiling rose. Two original, recessed base cupboards with closed display shelving over, either side of the fireplace. Flame effect gas fire with painted wooden Adams style surround and marble hearth. This room is currently utilised as a dining room but could be used as further living space if required.
Dining Kitchen 22' 0" x 9' 5" (6.73m x 2.89m) this generous dining kitchen is flooded with natural light and furnished with a good range of beech effect wall, drawer, base and glass display units with complementary tiling and work surface. Integrated fridge, freezer, dishwasher and 'NEFF' eye level double oven. Gas hob with stainless steel splashback and extractor hood over. 1½ bowl stainless steel sink unit with mixer tap and tiled splashbacks.. Ceramic floor and recessed ceiling LED lighting.. Two internal glazed windows and rear double glazed window overlooking the lovely garden. Space for dining table. Door to:-
Utility Room 16' 0" x 4' 11" (4.90m x 1.51m) expected now in most modern homes, this useful space provides plumbing for washing machine with worktop plinth over for a tumble dryer, space for additional freezer and stainless steel sink unit with cream shaker style wall and base cabinets. Velux roof window and double glazed skylight to ceiling. Door to Study &:
Cloaks the essential downstairs loo! With frosted uPVC window, low flush WC and small pedestal wash hand basin. Half tiled walls.
Study 6' 5" x 5' 2" (1.97m x 1.59m) a light and airy space with window to front, and further double glazed skylight.. Built in office desk and shelving painted in modern grey. Ideal for the home worker!
Lounge 12' 11" x 10' 11" (3.96m x 3.33m) with central focal point being the living flame gas fire with Adams style surround and marble back and hearth. Corniced ceiling, picture rail and original ceiling rose. French doors to:-
Sun Room 12' 9" x 10' 3" (3.90m x 3.13m) providing warm and sunny additional living space looking onto the rear garden, the sun room is a real bonus. With ceramic tiled floor, recessed spot lights and ceiling fan, this peaceful room is a delightful addition. Door to integral garage.
From the Hallway the stairs rise to a split half landing with three further steps to main landing (with loft hatch and pull down ladder to loft with light) and three steps to the right to:-
Master Bedroom 16' 2" x 8' 2" (4.95m x 2.51m) max this slightly 'separated' Master Bedroom is well proportioned with corniced ceiling, picture rail and large rear double-glazed window offering glimpses, between trees, to Morecambe Bay. Range of built in wardrobes. (Loft hatch and pull down ladder to loft with light) and door to:-
En-Suite with frosted double glazed window to the front. White suite comprising low flush WC, pedestal wash hand basin and shower enclosure with Mira shower. Complementary white tiling and chrome ladder style radiator.
From the main landing doors lead to:-
Bedroom 2 12' 10" x 12' 0" (3.92m x 3.66m) a generous double bedroom with double-glazed window to front. Corniced ceiling and picture rail. Original recessed storage cupboard and window to the front providing some views of Morecambe Bay.
Bedroom 3 12' 11" x 10' 11" (3.94m x 3.34m) a third, spacious double bedroom with double-glazed window to the rear providing glimpses, through trees of Morecambe Bay. Built in triple wardrobe with sliding doors. Corniced ceiling and picture rail.
Bedroom 4 9' 0" x 7' 2" (2.75m x 2.19m) a spacious single bedroom positioned to the rear. Picture rail. Double-glazed window to the rear providing glimpse, through trees of Morecambe Bay.
Bathroom a spacious bathroom with two frosted side double-glazed windows. 3 piece suite comprising bath with Mira shower over, pedestal wash hand basin and low flush WC. Half tiled walls.
'Box Room' 7' 4" x 6' 4" (2.24m x 1.95m) suitable for a variety of different uses. This interesting 'room' could be an en-suite to bedroom 2, a children's playroom, additional office space or small library perhaps. Window to front and some reduced head height.
Garage 24' 2" x 10' 2" (7.39m x 3.12m) via sunroom or externally. A tandem garage with the rear portion being currently utilised as workshop. Metal up and over door, power and light, water connected and water tap. The rear is fitted with a stainless steel sink unit and base and wall cabinets and has plumbing for washing machine. Courtesy door to the rear garden. Eaves storage.
Outside:
Gardens to the front of the property inbetween the two driveways is a gravel area with a raised, deep planted flower bed. A gated pathway to one side allows access to the rear garden. Useful timber garden shed to the side of the gated access.
The rear garden is well tended and attractive. The garden is sunny and level combining paved pathways, seating areas, central lawn and well established and pleasing planted borders. An ornamental pond with water features, Outside lighting. Mature grape vine, greenhouse and vegetable plot complete the picture. Outside taps.
Parking parking is provided for 2/3 vehicles on the two driveways to the front of the property.
Services: Mains electricity, gas, water and drainage. Gas central heating to radiators.
Tenure: Freehold. Vacant possession upon completion.
Council Tax: Band E. South Lakeland District Council.
Viewings: Strictly by appointment with Hackney & Leigh Grange Office.
Energy Performance Certificate: The full Energy Performance Certificate is available on our website and also at any of our offices.
Rental Potential: If you were to purchase this property for residential lettings we estimate it has the potential to achieve £1000 – £1100 per calendar month. For further information and our terms and conditions please contact our Grange Office.
Council tax
First listed
Over a month agoEnergy Performance Certificate
Holland House, Thornfield Road, Grange over Sands, Cumbria, LA11 7DR
Placebuzz mortgage repayment calculator
Monthly repayment
The Est. Mortgage is for a 25 years repayment mortgage based on a 10% deposit and a 5.5% annual interest. It is only intended as a guide. Make sure you obtain accurate figures from your lender before committing to any mortgage. Your home may be repossessed if you do not keep up repayments on a mortgage.
Holland House, Thornfield Road, Grange over Sands, Cumbria, LA11 7DR - Streetview
DISCLAIMER: Property descriptions and related information displayed on this page are marketing materials provided by Hackney & Leigh - Grange-Over-Sands. Placebuzz does not warrant or accept any responsibility for the accuracy or completeness of the property descriptions or related information provided here and they do not constitute property particulars. Please contact Hackney & Leigh - Grange-Over-Sands for full details and further information.





