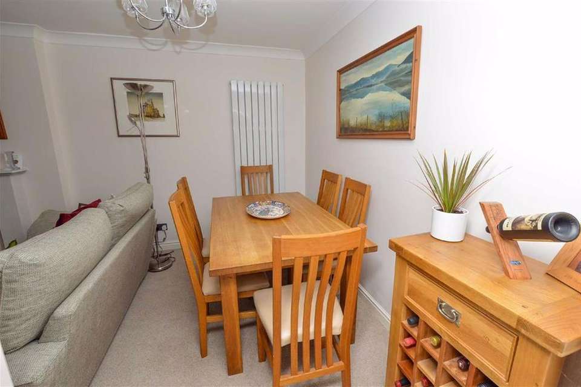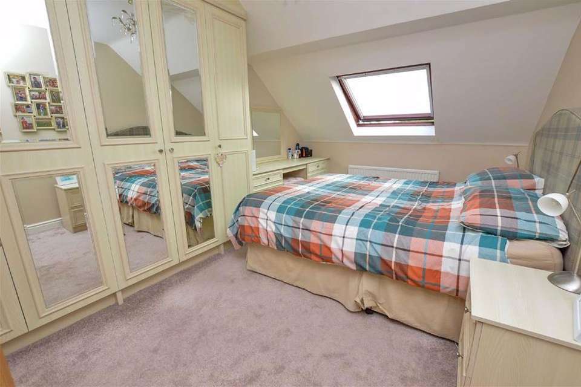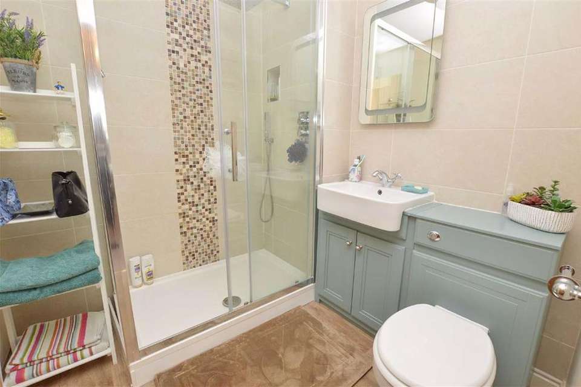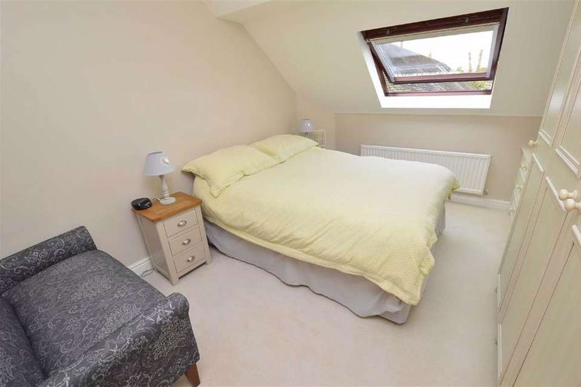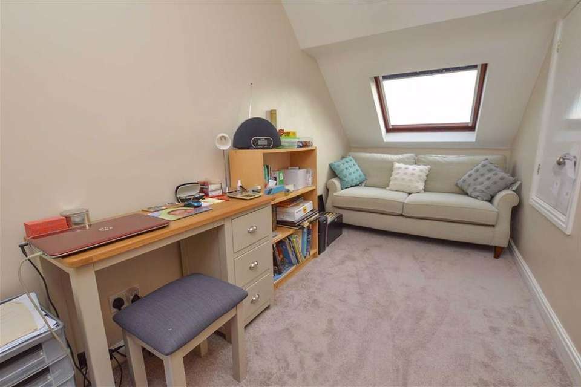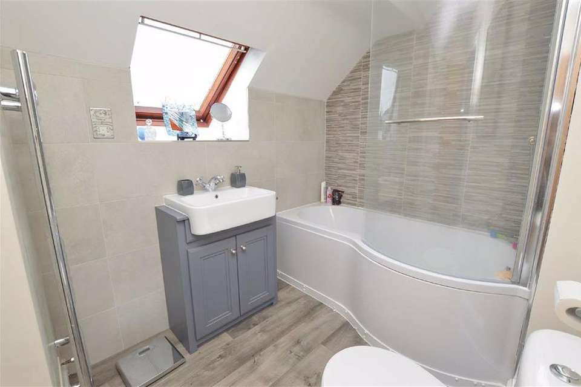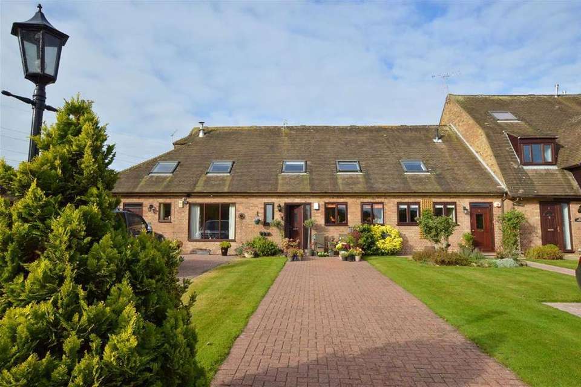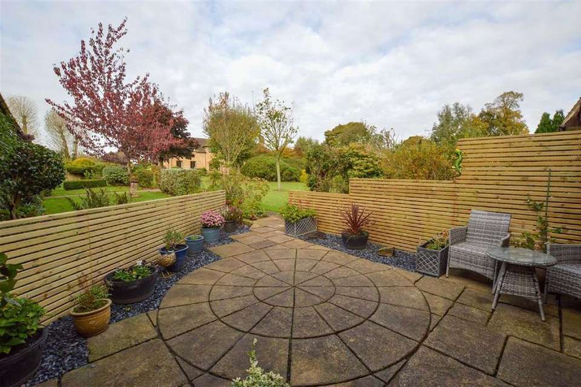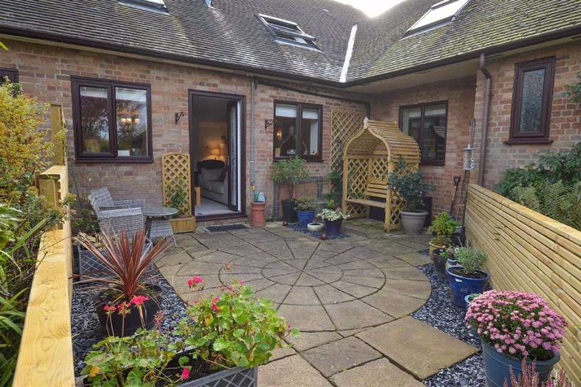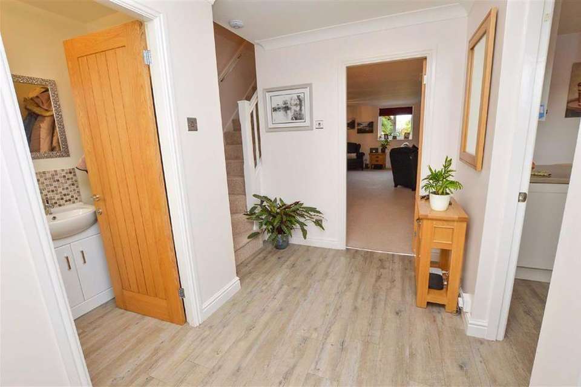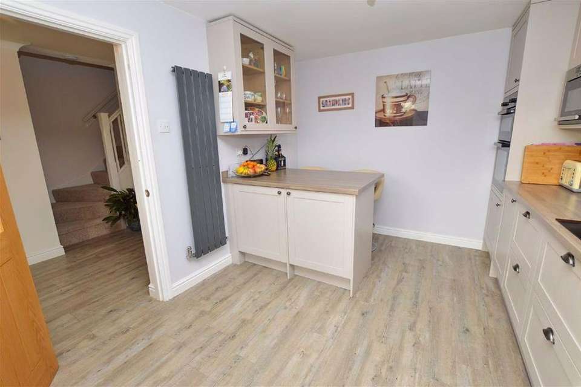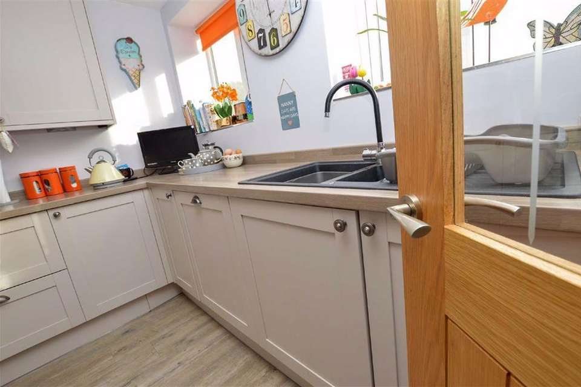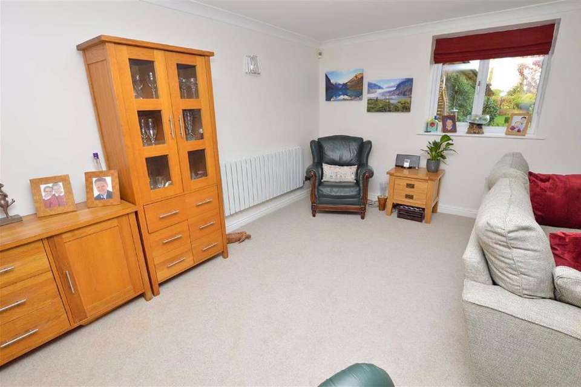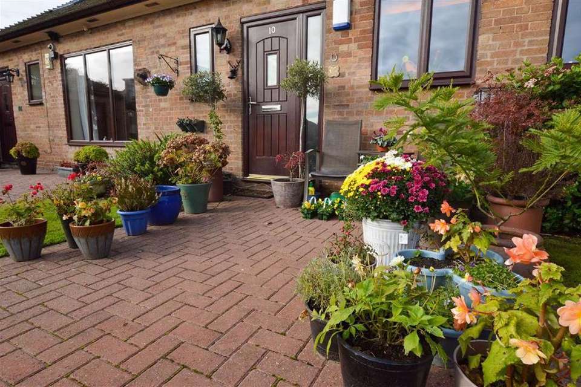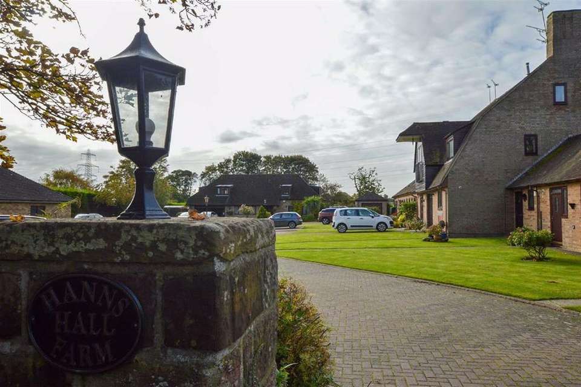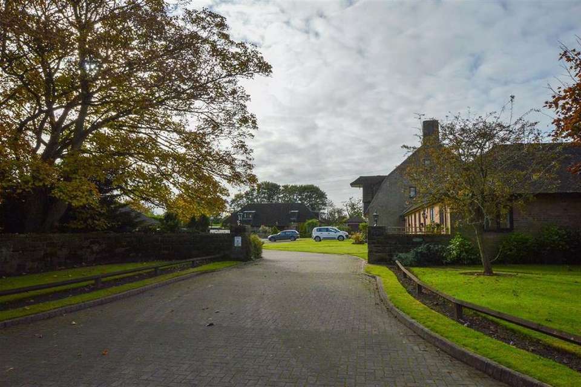3 bedroom terraced house for sale
Hanns Hall Farm, CH64terraced house
bedrooms
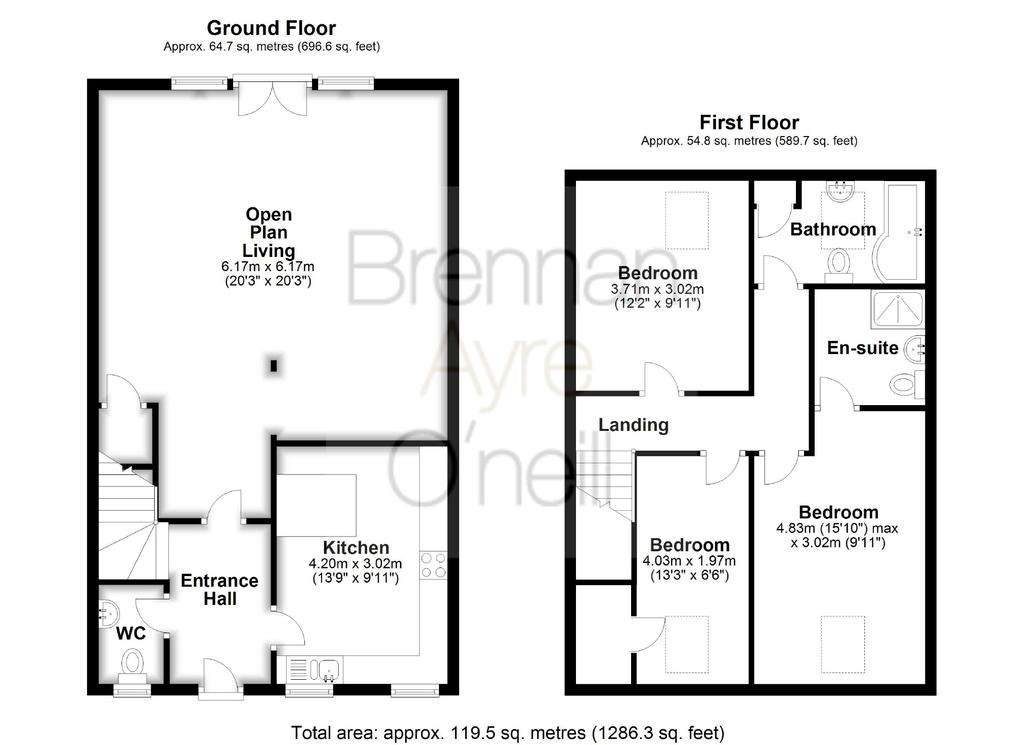
Property photos

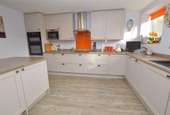
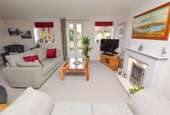
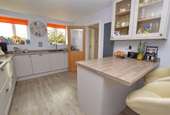
+16
Property description
A deceptive home which is approx 120 m2 is set within a community of properties offering a rural setting whilst convenient enough for amenities. The accommodation is spacious and has been tastefully refurbished throughout by the current owners which makes it move in ready! Viewing advised to appreciate what is on offer.
Tenure - When you purchase a property at Hanns Hall Farm you are buying both the freehold and leasehold. The lease is on a term of 999 Years from 1989 and comes with a service charge of £50 pcm which covers the general upkeep of the communal areas and gardens.
You will also own a 12th (12 properties in total) of the Hanns Hall management company who own the freehold of the land/ property. If you would like further detail please get in touch
The Development - Built in 1989 (with a 999 year Leasehold held by the residents' management company), Hanns Hall Farm is a sought after development of houses, bungalows and dormer style properties of character set in communal grounds with a rural location on the outskirts of Willaston where you will find local amenities.
Approach - Pillared access to a private drive providing access to all properties with visitor parking and garages on the left. This property will be found on the right hand side with herringbone brick off road parking for 2 / 3 cars with lawns on either side leading to the front entrance.
The Accommodation - You are welcomed by the spacious hallway with the modern WC and turned staircase on the left, reception space ahead and breakfast kitchen on the right with a lovely feeling of space, neutral decor and solid doors connecting to principle rooms.
Breakfast Kitchen - Having been completely overhauled and now offering a range of wall and base units comprising cupboard's and drawers with integrated eye level oven, grill and microwave with an induction hob and feature splashback, fridge, freezer, dish washer and washing machine with inset sink and breakfast bar with further under counter storage and natural light from the front aspect.
Through Lounge Diner - The particular mews property benefits from the extra width and this is where you will notice it. A large reception space with the lounge area positioned towards the rear enjoying the aspect onto the garden with French doors, contemporary inset fire and surround and open to the dining area with tall radiator and archway leading back into the sitting area with under stairs store.
Making Your Way Upstairs - The landing provides access to all rooms.
Master Suite - The master bedroom is positioned at the front of the property with sky light and benefits from fitted wardrobes and a en-suite shower room with walk-in shower, WC and wash basin with vanity unit.
Further Bedrooms - 2 further double bedrooms, one of which offers built in wardrobes and one with built in cupboard whilst both have sky lights.
Bathroom - A white suite incorporating bath with shower and screen above, WC and wash basin with vanity below, contemporary tiled walls and towel rail. Built in cupboard housing the gas central heating boiler.
Outside - To the rear we have a lovely court yard area with shaped paved patio with slate borders and timber fencing leading to the open communal grounds which surround the development. You will also find an enclosed area behind the garages for drying laundry.
Garage - This property also comes with a garage.
These particulars, whilst believed to be accurate are set out as a general outline only for guidance and do not constitute and part of an offer or contract. Intending purchasers should not rely on them as statements or representation of fact, but must satisfy themselves by inspection or otherwise as to their accuracy. No person in this firms employment has the authority to make or give any representation or warranty in respect of this property. We have not tested any services nor appliances and cannot give any assurances or warranties as to their condition or reliability. All measurements are approximate having been taken with an electronic measuring device.
Tenure - When you purchase a property at Hanns Hall Farm you are buying both the freehold and leasehold. The lease is on a term of 999 Years from 1989 and comes with a service charge of £50 pcm which covers the general upkeep of the communal areas and gardens.
You will also own a 12th (12 properties in total) of the Hanns Hall management company who own the freehold of the land/ property. If you would like further detail please get in touch
The Development - Built in 1989 (with a 999 year Leasehold held by the residents' management company), Hanns Hall Farm is a sought after development of houses, bungalows and dormer style properties of character set in communal grounds with a rural location on the outskirts of Willaston where you will find local amenities.
Approach - Pillared access to a private drive providing access to all properties with visitor parking and garages on the left. This property will be found on the right hand side with herringbone brick off road parking for 2 / 3 cars with lawns on either side leading to the front entrance.
The Accommodation - You are welcomed by the spacious hallway with the modern WC and turned staircase on the left, reception space ahead and breakfast kitchen on the right with a lovely feeling of space, neutral decor and solid doors connecting to principle rooms.
Breakfast Kitchen - Having been completely overhauled and now offering a range of wall and base units comprising cupboard's and drawers with integrated eye level oven, grill and microwave with an induction hob and feature splashback, fridge, freezer, dish washer and washing machine with inset sink and breakfast bar with further under counter storage and natural light from the front aspect.
Through Lounge Diner - The particular mews property benefits from the extra width and this is where you will notice it. A large reception space with the lounge area positioned towards the rear enjoying the aspect onto the garden with French doors, contemporary inset fire and surround and open to the dining area with tall radiator and archway leading back into the sitting area with under stairs store.
Making Your Way Upstairs - The landing provides access to all rooms.
Master Suite - The master bedroom is positioned at the front of the property with sky light and benefits from fitted wardrobes and a en-suite shower room with walk-in shower, WC and wash basin with vanity unit.
Further Bedrooms - 2 further double bedrooms, one of which offers built in wardrobes and one with built in cupboard whilst both have sky lights.
Bathroom - A white suite incorporating bath with shower and screen above, WC and wash basin with vanity below, contemporary tiled walls and towel rail. Built in cupboard housing the gas central heating boiler.
Outside - To the rear we have a lovely court yard area with shaped paved patio with slate borders and timber fencing leading to the open communal grounds which surround the development. You will also find an enclosed area behind the garages for drying laundry.
Garage - This property also comes with a garage.
These particulars, whilst believed to be accurate are set out as a general outline only for guidance and do not constitute and part of an offer or contract. Intending purchasers should not rely on them as statements or representation of fact, but must satisfy themselves by inspection or otherwise as to their accuracy. No person in this firms employment has the authority to make or give any representation or warranty in respect of this property. We have not tested any services nor appliances and cannot give any assurances or warranties as to their condition or reliability. All measurements are approximate having been taken with an electronic measuring device.
Council tax
First listed
Over a month agoHanns Hall Farm, CH64
Placebuzz mortgage repayment calculator
Monthly repayment
The Est. Mortgage is for a 25 years repayment mortgage based on a 10% deposit and a 5.5% annual interest. It is only intended as a guide. Make sure you obtain accurate figures from your lender before committing to any mortgage. Your home may be repossessed if you do not keep up repayments on a mortgage.
Hanns Hall Farm, CH64 - Streetview
DISCLAIMER: Property descriptions and related information displayed on this page are marketing materials provided by Brennan Ayre O'neill - Bromborough. Placebuzz does not warrant or accept any responsibility for the accuracy or completeness of the property descriptions or related information provided here and they do not constitute property particulars. Please contact Brennan Ayre O'neill - Bromborough for full details and further information.





