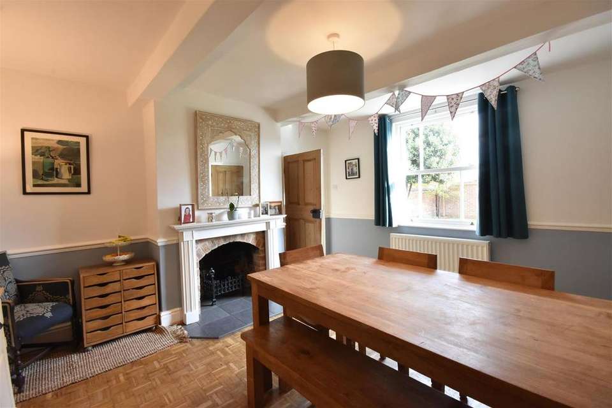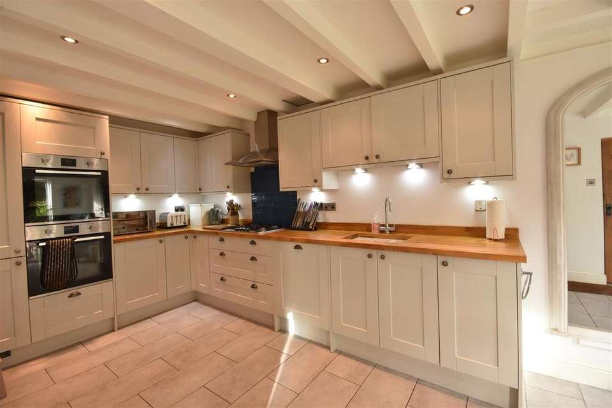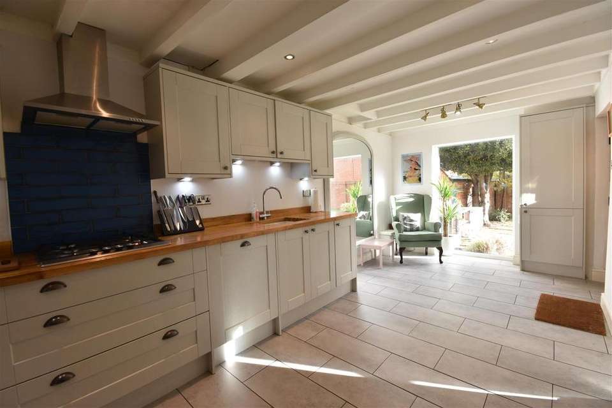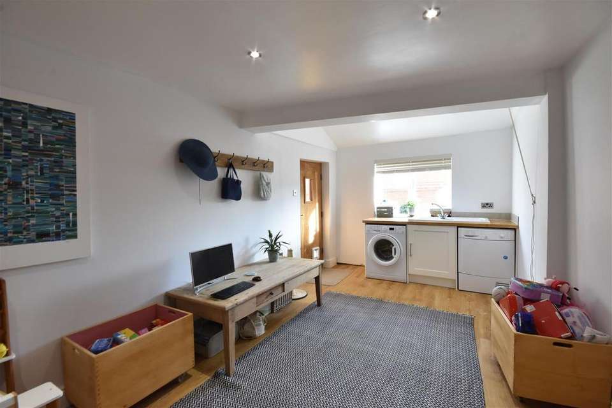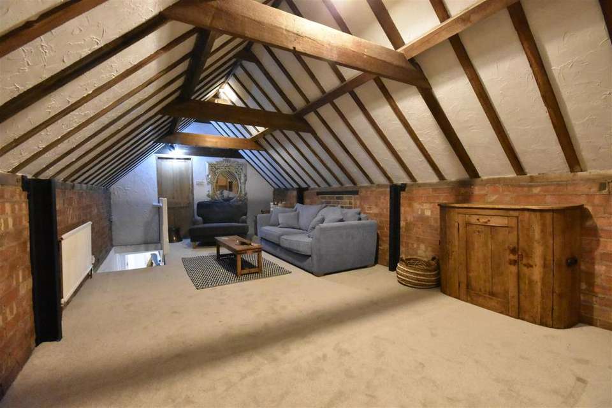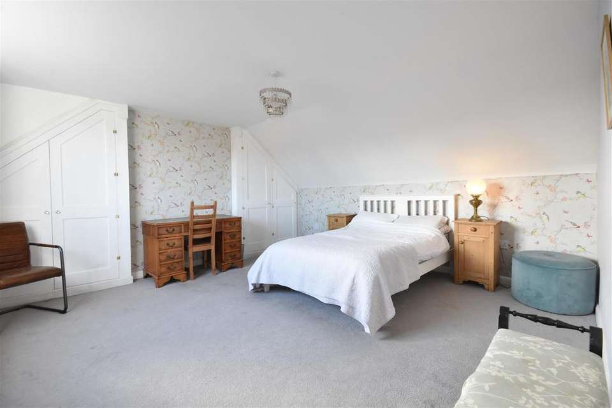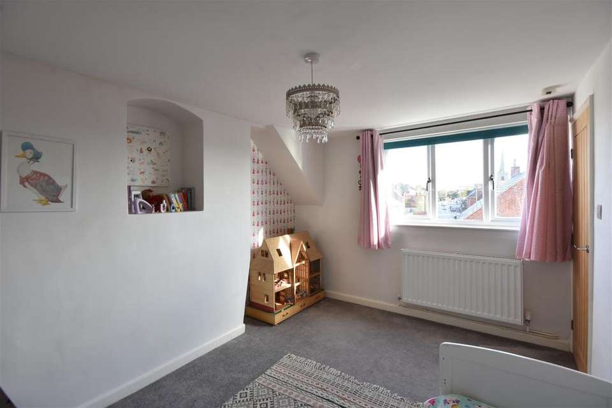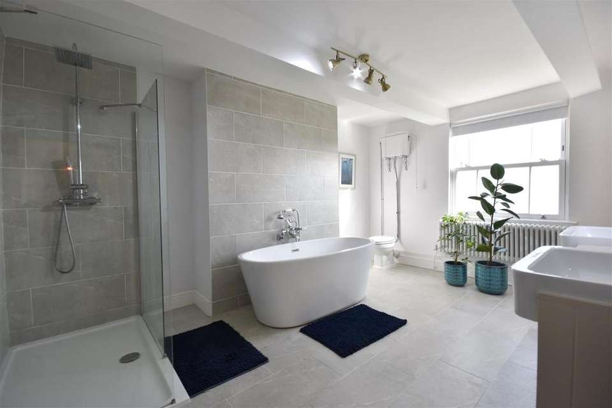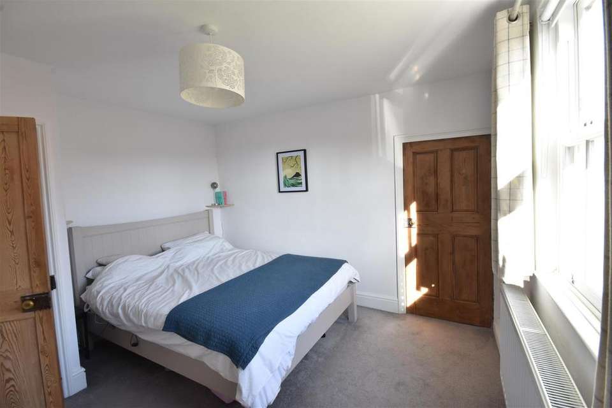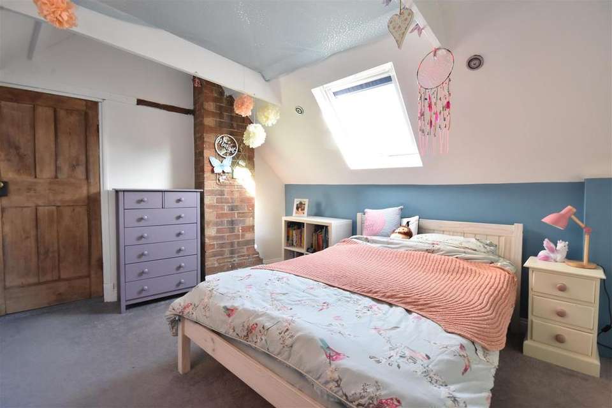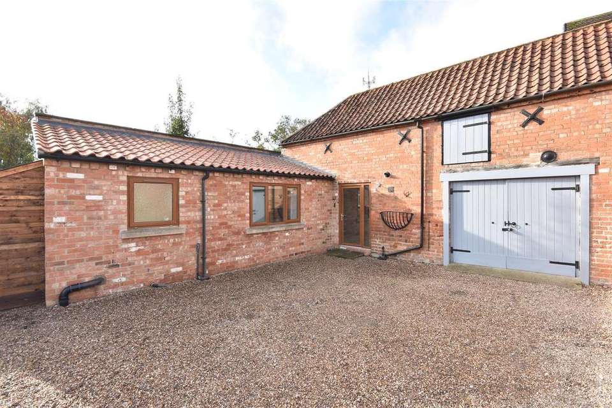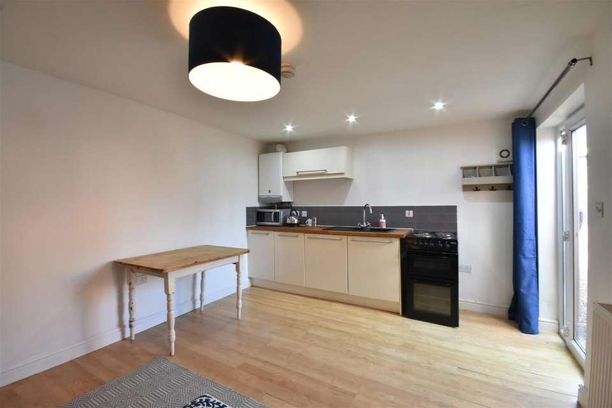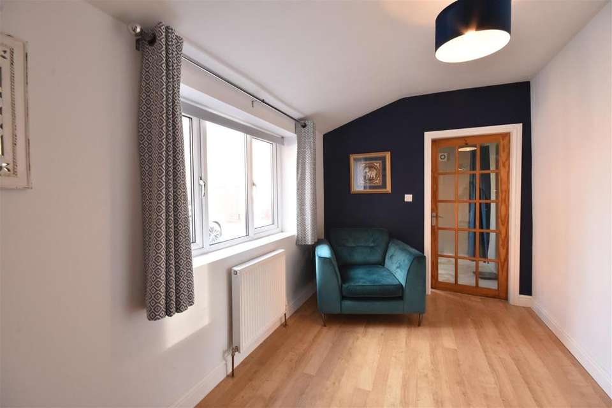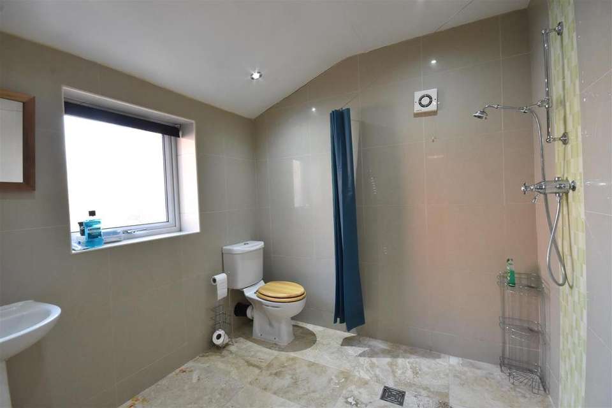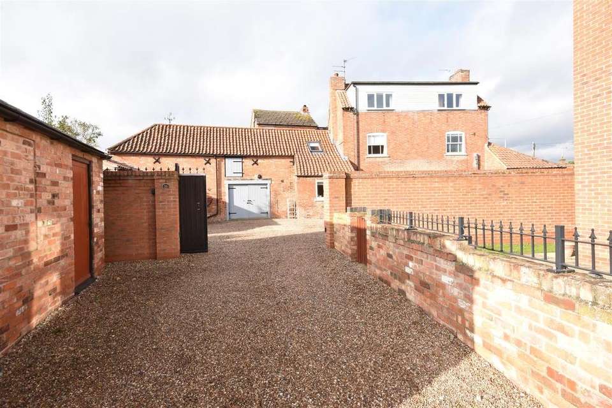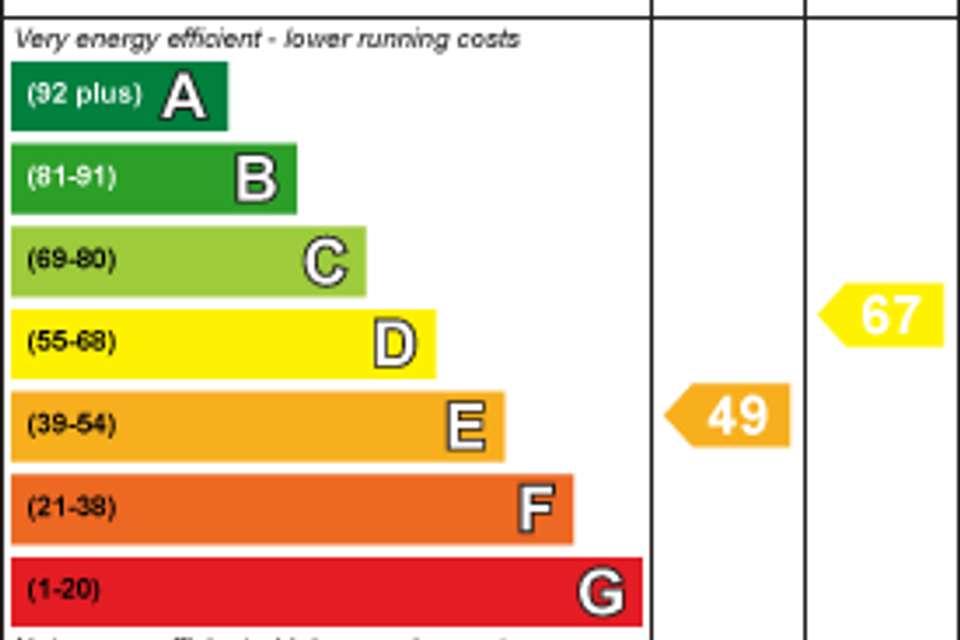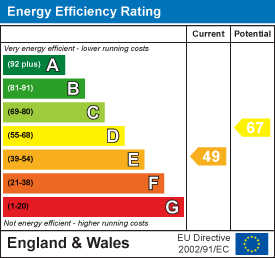4 bedroom house for sale
Main Street, Balderton, Newarkhouse
bedrooms

Property photos

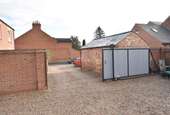
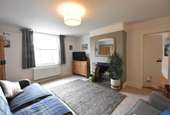
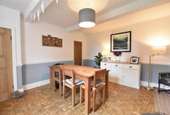
+16
Property description
A fine detached 4 bedroomed family sized house, together with a self contained 1 bedroomed annexe and a pleasant safe enclosed walled garden. The property is approached by a shared private driveway and conveniently situated within a short walking distance of local amenities including shops, school and bus services. The property has been sympathetically restored to an exceptionally high standard. The rooms are spacious, light and airy. Central heating is gas fired throughout with separate systems for the main house and the annex.
Indeed an ideal family house with 2 separate reception rooms, a play room, a 20ft kitchen, a separate staircase to a huge attic room with raftered ceiling, 4 principal bedrooms and a huge family bathroom. There is a brick built garage/workshop facility, a gravelled driveway providing ample parking and turning. The property has a walled frontage and pedestrian gate to Main Street.
The location is within the old part of Balderton village and just a short walking distance to country lanes and the open countryside. There is a range of local amenities including a supermarket, a modern medical centre, good primary and secondary schools. Access points to the A1 trunk road are to the south of the village. There are bus services to Newark town centre and good access to the Northgate railway station with regular train services to London King's Cross and journey times of just over 75 minutes also Leeds north and York readily available. Newark Castle station provides excellent rail services to Lincoln and Nottingham. The town is situated on the cross roads of the A1, A46, The Old Fosse Road now a dual carriageway and the area is well situated for commuting to Nottingham, Leicester, Grantham and Lincoln.
The property is a 3 storey house with brick elevations under a pantiled roof, with dormers. The annexe converted from former outbuildings provides ground floor accommodation with a separate entrance.
The following accommodation is provided:
Ground Floor -
Entrance Hall - With part glazed entrance door and staircase to the principal first floor accommodation.
Sitting Room - 4.42m x 3.71m (14'6 x 12'2) - Fireplace with dog grate and stone hearth, UPVC sash window, radiator and picture rail.
Dining Room - 4.42m x 3.94m (14'6 x 12'11) - With wood block floor, fireplace with dog grate and hearth, da-do rail, 2 ceiling beams, cupboard under the stairs and a front UPVC box sash window. Radiator.
Kitchen - 6.15m x 2.67m (20'2 x 8'9) - With base units and solid hard wood working surfaces incorporating a one and a half sink unit. Integrated gas hob, stainless steel hood, double oven and fridge freezer.
This delightful family sized kitchen has a beamed ceiling and a deep UPVC double glazed window in the front elevation having an aspect of the garden. Oak rear entrance door and cupboard containing the combination gas fired central heating boiler. Thin lock radiator.
Playroom - 5.99m x 3.00m (19'8 x 9'10) - With a utility facility including a sink unit and plumbing for a washing machine and provision for a drier. Oak rear entrance door, thin lock radiator and door to the back staircase.
Back Staircase - A back staircase from the playroom leads to the attic sitting room.
Attic Sitting Room - 9.19m x 3.68m overall measurements (30'2 x 12'1 ov - With raftered ceiling and 2 radiators.
Cloakroom - With low suite WC, basin, extractor and LED lighting.
First Floor - The principal staircase leads from the entrance hall to the first floor landing.
Bedroom One - 4.42m x 4.32m (14'6 x 14'2) - With radiator, built in wardrobes, UPVC box sash window and a pleasant view of the church.
Bedroom Two - 4.39m x 3.00m (14'5 x 9'10) - A pleasant view of the village and church. Box sash UPVC window and radiator.
Bathroom - 4.50m x 3.05m (14'9 x 10') - With free standing bath, shower attachment, twin was basins and cabinets. Low suite WC, 4ft wide shower cubicle with glass screens, think lock radiator, sash UPVC window and tiled floor.
Second Floor -
Landing - With radiator.
Bedroom Three - 3.66m x 3.56m (12' x 11'8) - With radiator, UPVC window and far reaching view. Built in wardrobe.
Bedroom Four - 3.78m x 3.61m (12'5 x 11'10) - With velux roof lights in the front and rear elevations. Exposed roof collars. Radiator.
The Annexe -
Kitchen - 4.42m x 3.51m (14'6 x 11'6) - With base units, sink unit and drawers, Baxi central heating boiler providing an independent heating system. Radiator, laminate floor and glazed entrance door.
Bedroom - 4.11m x 2.39m (13'6 x 7'10) - With UPVC window in the front elevation, laminate floor and radiator.
Wet Room - 2.39m x 2.34m (7'10 x 7'8) - With low suite WC, basin, chrome shower fitting, tiled floor with drainage and fully tiled walls. Chrome heated towel rail and LED lighting.
Outside - There is a private entrance driveway shared with No. 36a Main Street, leading to a sliding gate providing access to the property. Within the enclosed area there is a gravelled driveway with parking and turning space, a lawned area, walled frontage and personal door to Main Street.
Garage - 4.70m x 3.78m (15'5 x 12'5) - With light connected.
Viewing - Strictly by appointment with the selling agents.
Tenure - The property is freehold.
Services - Mains water, electricity, gas and drainage are all connected to the property.
Possession - Vacant possession will be given on completion.
Mortgage - Mortgage advice is available through our Mortgage Adviser. Your home is at risk if you do not keep up repayments on a mortgage or other loan secured on it.
Indeed an ideal family house with 2 separate reception rooms, a play room, a 20ft kitchen, a separate staircase to a huge attic room with raftered ceiling, 4 principal bedrooms and a huge family bathroom. There is a brick built garage/workshop facility, a gravelled driveway providing ample parking and turning. The property has a walled frontage and pedestrian gate to Main Street.
The location is within the old part of Balderton village and just a short walking distance to country lanes and the open countryside. There is a range of local amenities including a supermarket, a modern medical centre, good primary and secondary schools. Access points to the A1 trunk road are to the south of the village. There are bus services to Newark town centre and good access to the Northgate railway station with regular train services to London King's Cross and journey times of just over 75 minutes also Leeds north and York readily available. Newark Castle station provides excellent rail services to Lincoln and Nottingham. The town is situated on the cross roads of the A1, A46, The Old Fosse Road now a dual carriageway and the area is well situated for commuting to Nottingham, Leicester, Grantham and Lincoln.
The property is a 3 storey house with brick elevations under a pantiled roof, with dormers. The annexe converted from former outbuildings provides ground floor accommodation with a separate entrance.
The following accommodation is provided:
Ground Floor -
Entrance Hall - With part glazed entrance door and staircase to the principal first floor accommodation.
Sitting Room - 4.42m x 3.71m (14'6 x 12'2) - Fireplace with dog grate and stone hearth, UPVC sash window, radiator and picture rail.
Dining Room - 4.42m x 3.94m (14'6 x 12'11) - With wood block floor, fireplace with dog grate and hearth, da-do rail, 2 ceiling beams, cupboard under the stairs and a front UPVC box sash window. Radiator.
Kitchen - 6.15m x 2.67m (20'2 x 8'9) - With base units and solid hard wood working surfaces incorporating a one and a half sink unit. Integrated gas hob, stainless steel hood, double oven and fridge freezer.
This delightful family sized kitchen has a beamed ceiling and a deep UPVC double glazed window in the front elevation having an aspect of the garden. Oak rear entrance door and cupboard containing the combination gas fired central heating boiler. Thin lock radiator.
Playroom - 5.99m x 3.00m (19'8 x 9'10) - With a utility facility including a sink unit and plumbing for a washing machine and provision for a drier. Oak rear entrance door, thin lock radiator and door to the back staircase.
Back Staircase - A back staircase from the playroom leads to the attic sitting room.
Attic Sitting Room - 9.19m x 3.68m overall measurements (30'2 x 12'1 ov - With raftered ceiling and 2 radiators.
Cloakroom - With low suite WC, basin, extractor and LED lighting.
First Floor - The principal staircase leads from the entrance hall to the first floor landing.
Bedroom One - 4.42m x 4.32m (14'6 x 14'2) - With radiator, built in wardrobes, UPVC box sash window and a pleasant view of the church.
Bedroom Two - 4.39m x 3.00m (14'5 x 9'10) - A pleasant view of the village and church. Box sash UPVC window and radiator.
Bathroom - 4.50m x 3.05m (14'9 x 10') - With free standing bath, shower attachment, twin was basins and cabinets. Low suite WC, 4ft wide shower cubicle with glass screens, think lock radiator, sash UPVC window and tiled floor.
Second Floor -
Landing - With radiator.
Bedroom Three - 3.66m x 3.56m (12' x 11'8) - With radiator, UPVC window and far reaching view. Built in wardrobe.
Bedroom Four - 3.78m x 3.61m (12'5 x 11'10) - With velux roof lights in the front and rear elevations. Exposed roof collars. Radiator.
The Annexe -
Kitchen - 4.42m x 3.51m (14'6 x 11'6) - With base units, sink unit and drawers, Baxi central heating boiler providing an independent heating system. Radiator, laminate floor and glazed entrance door.
Bedroom - 4.11m x 2.39m (13'6 x 7'10) - With UPVC window in the front elevation, laminate floor and radiator.
Wet Room - 2.39m x 2.34m (7'10 x 7'8) - With low suite WC, basin, chrome shower fitting, tiled floor with drainage and fully tiled walls. Chrome heated towel rail and LED lighting.
Outside - There is a private entrance driveway shared with No. 36a Main Street, leading to a sliding gate providing access to the property. Within the enclosed area there is a gravelled driveway with parking and turning space, a lawned area, walled frontage and personal door to Main Street.
Garage - 4.70m x 3.78m (15'5 x 12'5) - With light connected.
Viewing - Strictly by appointment with the selling agents.
Tenure - The property is freehold.
Services - Mains water, electricity, gas and drainage are all connected to the property.
Possession - Vacant possession will be given on completion.
Mortgage - Mortgage advice is available through our Mortgage Adviser. Your home is at risk if you do not keep up repayments on a mortgage or other loan secured on it.
Council tax
First listed
Over a month agoEnergy Performance Certificate
Main Street, Balderton, Newark
Placebuzz mortgage repayment calculator
Monthly repayment
The Est. Mortgage is for a 25 years repayment mortgage based on a 10% deposit and a 5.5% annual interest. It is only intended as a guide. Make sure you obtain accurate figures from your lender before committing to any mortgage. Your home may be repossessed if you do not keep up repayments on a mortgage.
Main Street, Balderton, Newark - Streetview
DISCLAIMER: Property descriptions and related information displayed on this page are marketing materials provided by Richard Watkinson & Partners - Kirk Gate. Placebuzz does not warrant or accept any responsibility for the accuracy or completeness of the property descriptions or related information provided here and they do not constitute property particulars. Please contact Richard Watkinson & Partners - Kirk Gate for full details and further information.





