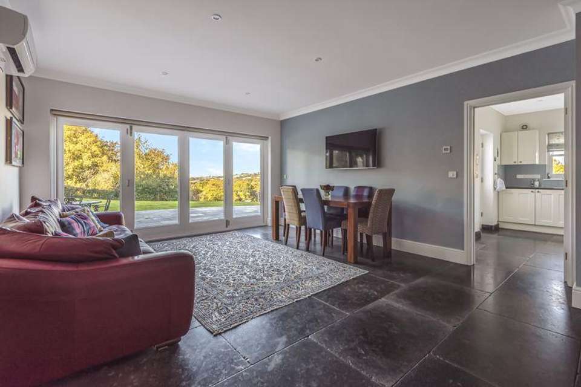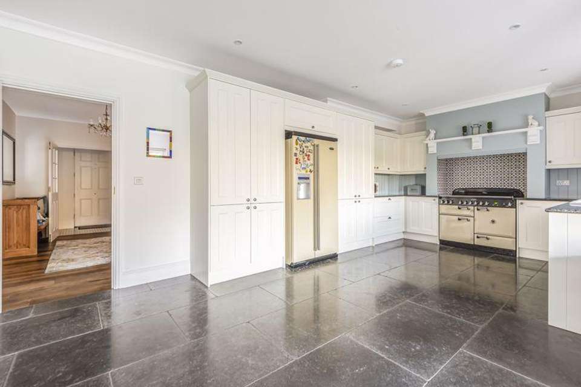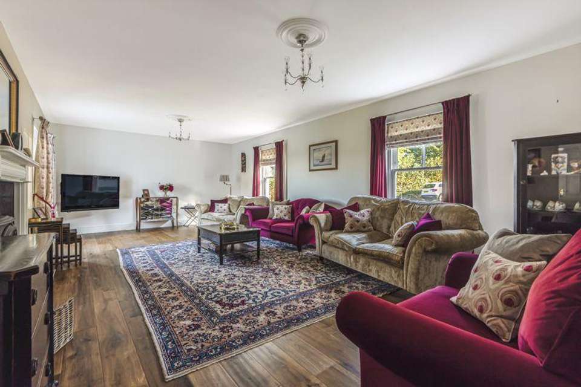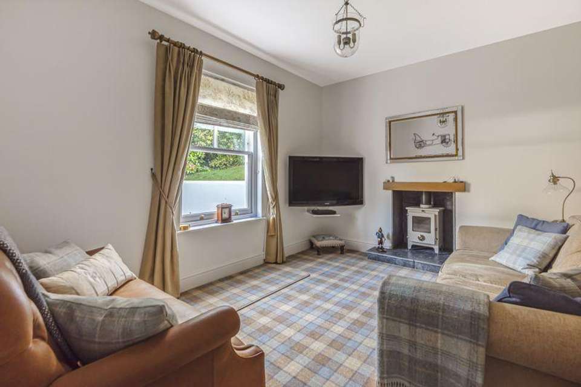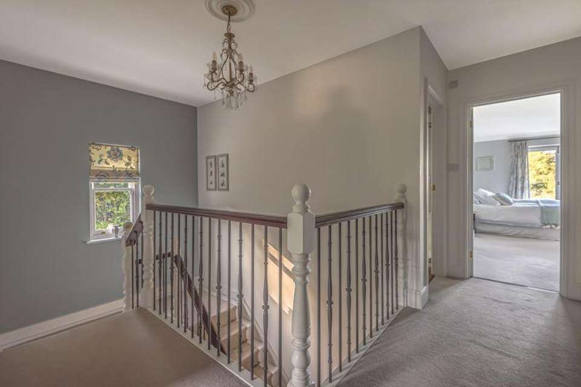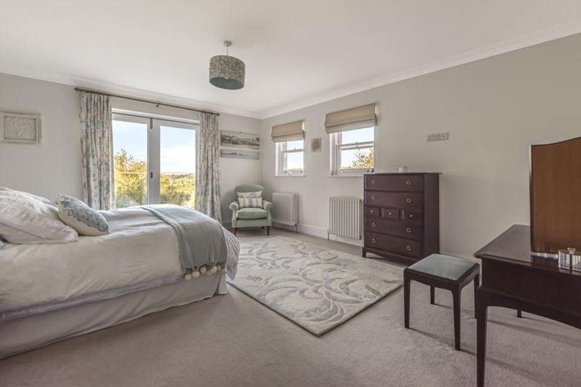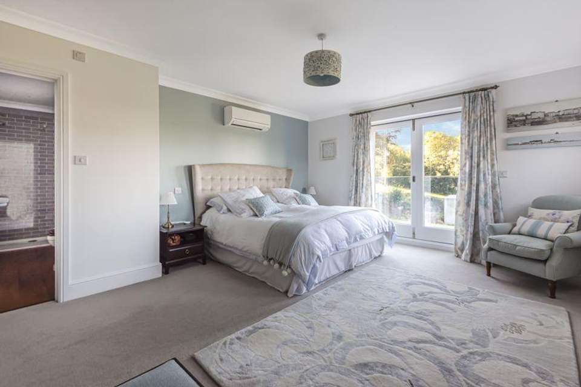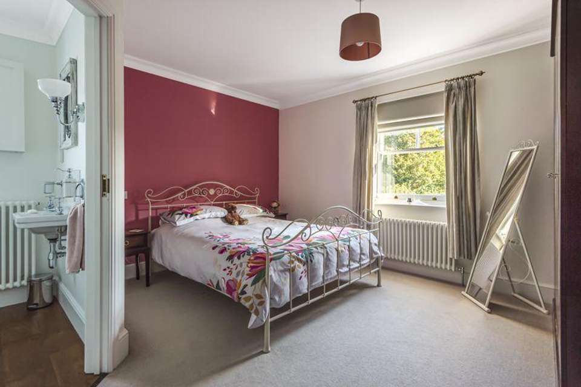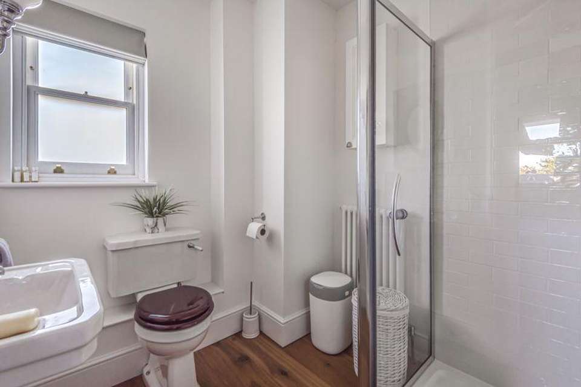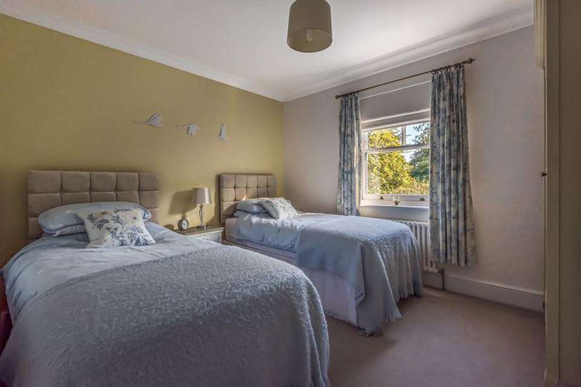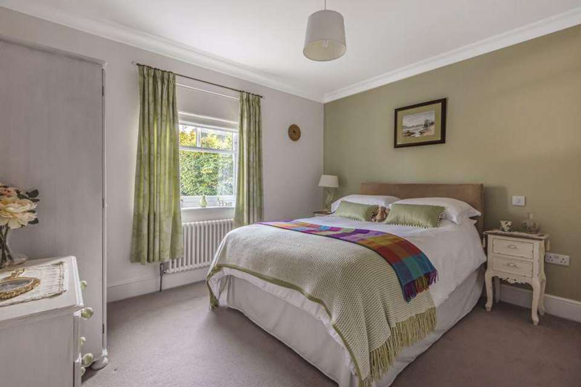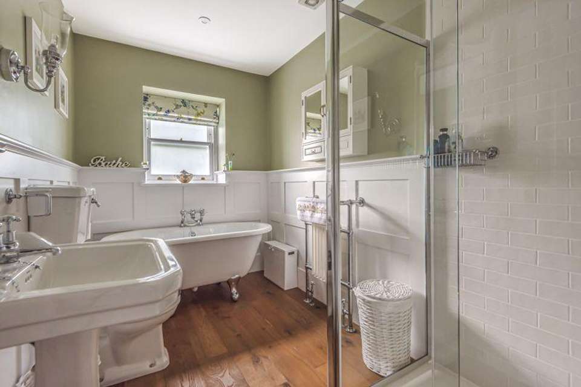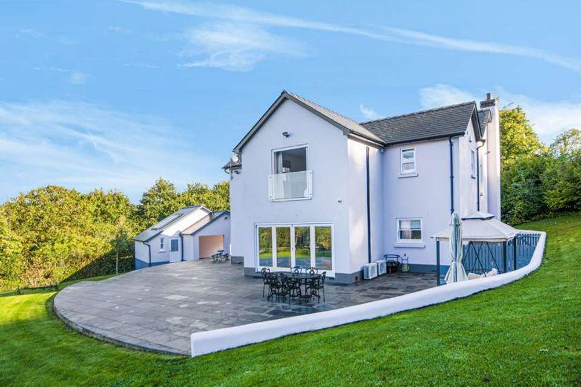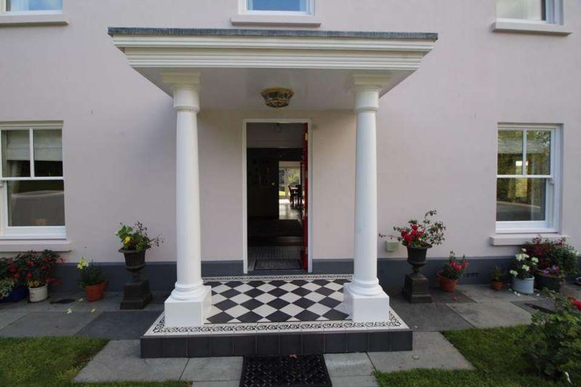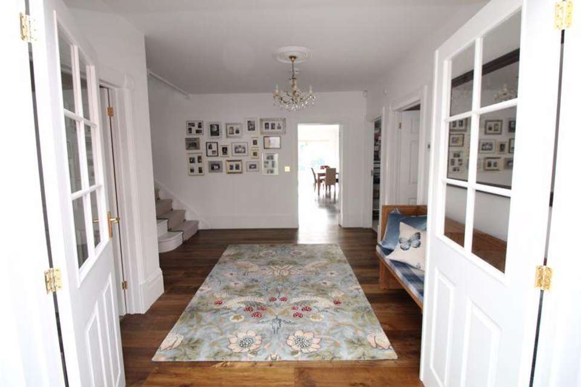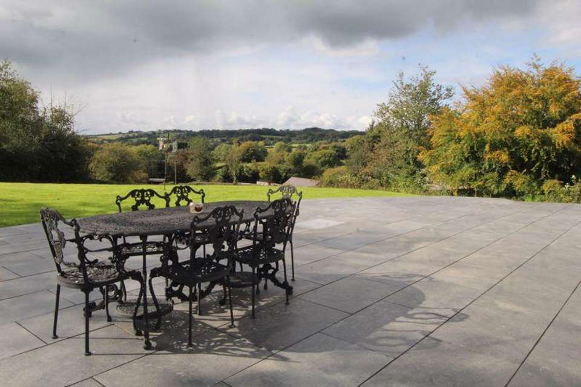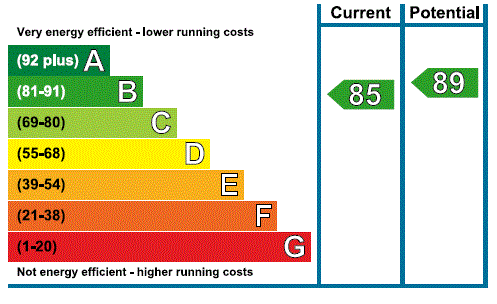5 bedroom country house for sale
Earlswood, Chepstowhouse
bedrooms
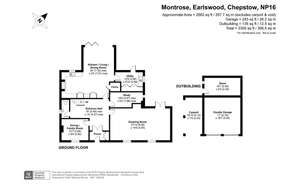
Property photos

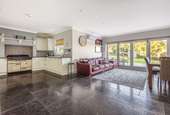
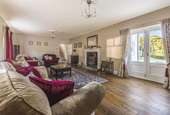
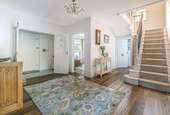
+16
Property description
This stunning, recently constructed, five-bedroom home lies behind a private gated driveway in rolling open Monmouthshire countryside just a few miles from Chepstow. The current owners have spent the last few years designing and building what is now a magnificent individually designed family home. No expense has been spared in attending to the details and specification of this home presented in a classic style with a contemporary finish. A simply perfect home for entertaining family and friends with the large open plan L shaped kitchen/family dining and living area providing the heart of the home with a wall of bi fold doors onto a large patio benefitting from fabulous views, a separate family/dining room is complimented by the large formal drawing room. The rooms centre around the welcoming entrance hall and wide staircase leading to the principal suite which has a dressing area and large en-suite shower room and two of the further four double bedrooms have en suite shower rooms with a large family bathroom.
The grounds extend to 0.8 acres and provides a large lawned garden with a separate access and a paved driveway which sweeps around a circular feature water fountain and down to the large double garage with an additional car port, offering ample parking and space such that if desired it also offers an opportunity to provide additional annexe living space, subject to any necessary consents, to provide for multi-generational living or provide an additional income.
SITUATION
Situated in the heart of the scenic Monmouthshire countryside on the edge of the Wye Valley Area of Outstanding Natural Beauty, approximately 3 miles from the village of Shirenewton, equidistant between Chepstow and Usk each being 7.5 miles away. This home enjoys a rural location yet is easily accessible to the nearby regional centres of Bristol and Newport being equidistant, approx. 20 miles and Cardiff 30 miles. The M4 M5 Interchange is just 15 miles away.
The train station in Chepstow gives easy rail access to the Midlands and Severn Tunnel junction to London and Cardiff bound trains. The stations are within a 15 and 20 minute drive respectively. Locally, the village of Shirenewton boasts a highly regarded primary school, public houses, recreational field and a place of Worship. A recently opened farm shop with a range of local produce is just 2 miles away. A wider variety of services are available in Chepstow which provides shopping facilities, professional services and leisure facilities. Good local schools include the sought after Shirenewton Primary School, Chepstow or Wye Dean senior school with private schooling in Tutshill at the St Johns on the Hill prep school and the Haberdashers Schools in Monmouth for which there are nearby bus services.
Locally the Village Halls in Earlswood, Devauden and at Shirenewton are the hubs of the nearby local communities offering a plethora of regular events and seasonal annual events, with many local clubs and societies on offer for all ages bringing the nearby communities together.
ACCOMMODATION
Entrance Porch
Set on a tiled plinth the portico entrance is framed by columns either side and provides a statement entrance in to the
Entrance lobby
With discrete cloak cupboard and tiled floor with "Fired Earth" tiles
Hallway
Part glazed double entrance doors lead into the centre of the house where the large and welcoming hallway leads off to all rooms. The bespoke handcrafted wrought iron staircase with decorative features is especially wide and includes a large newel post and double bullnose on bottom steps. Features in the hallway include coved ceiling and plaster ceiling rose, decorative architraves and deep skirtings with engineered oak flooring
Kitchen/Dining/Living room
This room is the heart of the house. An 'L' shape it provides a kitchen area with well appointed range of base and wall units with mood lighting, granite rolltop worktop, ceramic sink, coordinating wood panelled splashback, space for both range cooker and American style fridge freezer and integral dishwasher. Ample storage with a separate walk in shelved pantry. The living/dining area provides a family space to eat and relax with a wall of bifold doors opening out onto the patio and the beautiful view.
Utility Room
Leading off the kitchen a wall of storage cupboards houses the hot water tank and heating manifolds, useful shelved areas and fitted range of units to match kitchen with integral washing machine, tumble drier with sink. Window to side and door to patio area.
Drawing Room
A large dual aspect formal living room, engineered oak flooring, fireplace with limestone hearth, two ceiling roses, French doors to garden stepping out onto patio.
Family/Dining Room
Woodburning stove set on limestone hearth with oak mantel, window to front. Currently used as a family room but could be a separate dining room.
Study
Window to side elevation
Cloakroom
Part wood panelled, white Victorian style suite and obscure glazed window to side.
Landing
A window over the half landing provides natural light to the landing which leads to all bedrooms with doors to walk in airing cupboard and further laundry /store cupboard
Principal bedroom suite
This large dual aspect bedroom suite is flooded with light from both the bifold double doors to a glazed Juliette balcony and two side windows which benefit from open countryside views. Walk in dressing area with shelving and hanging space is complimented by a large en suite with double shower, bidet, wash hand basin and WC. Obscure glazed window.
Bedroom 2
Double bedroom which enjoys a front aspect and shower room en-suite.
Bedroom 3
Double bedroom which has a window to the rear and is a mirror image of bedroom two with shower room en-suite
Bedroom 4 & 5
Both double bedded rooms enjoy a front aspect
Family Bathroom
Half painted wood panelled walls, Victorian style white bathroom suite with slipper bath, pedestal wash hand basin, tiled double shower and WC.
OUTSIDE
Front
The property is approached off a country lane. A set of electric black wrought iron gates with pillars either side lead into an attractive driveway which sweeps up the front door and around a feature fountain. Being constructed from poured pattern concrete it is easily maintained and provides ample parking areas and leads up the double garage and covered car port.
Garage & Car port
The garage benefits from electric up and over doors, one oversized to accommodate larger vehicles, painted concrete floor, hatch to insulated and boarded area above and door to a storage room to the rear which benefits from a WC, wash hand basin, plumbing for washing machine and door to rear garden. The garage offers an alternative opportunity to convert to additional living accommodation with plumbing and electric in situ (subject to the necessary consents).
Rear
A large lawned area provides plenty of space and a setting for this family home, bounded by native Monmouthshire hedgerow it benefits from an access to the lane via a five-bar gate. The upper garden area offers a greenhouse, useful storage shed and raised vegetable bed. The large patio area paved with blue limestone is perfect for entertaining and enjoying stunning countryside views continues as a pathway around the side of the house.
GENERAL
Carpets available by negotiation, alarm and CCTV system installed, underfloor heating throughout the ground floor, solar panels to heat hot water, electric/intercom gate entry, all internal doors have 3 lever dead locks, external security lighting, garden fully fenced, air conditioning units in kitchen and principal bedroom suite. all sash double glazed sash wooden windows.
TENURE
We are informed the property is freehold. Intended purchasers should make their own enquiries via their solicitors.
SERVICES
Mains water, Oil fired central heating and hot water, drainage to septic tank.
LOCAL AUTHORITY
Monmouthshire County Council Council Tax Band: IEPC Rating: B
VIEWING
Strictly by appointment with the Agents: DJ&P Newland Rennie. [use Contact Agent Button]
DIRECTIONS
From Chepstow, take the B4235 road (adjacent to the Racecourse Garage/Spar) signposted Shirenewton. Follow this road for approximately 6 miles passing Shirenewton until you reach the Gaerllwyd crossroads, take the left hand turn signposted Earlswood and then take the immediate right turn in front of the old Chapel follow this lane for a short distance and the property is straight after the track on your left. There are black wrought iron electric gates and the house name plaque is visible.
FIXTURES & FITTINGS
Unless specifically described in these particulars, all other, fixtures & fittings are excluded from the sale though may be available by separate negotiation. Further information is available from the Vendor's agents.
The grounds extend to 0.8 acres and provides a large lawned garden with a separate access and a paved driveway which sweeps around a circular feature water fountain and down to the large double garage with an additional car port, offering ample parking and space such that if desired it also offers an opportunity to provide additional annexe living space, subject to any necessary consents, to provide for multi-generational living or provide an additional income.
SITUATION
Situated in the heart of the scenic Monmouthshire countryside on the edge of the Wye Valley Area of Outstanding Natural Beauty, approximately 3 miles from the village of Shirenewton, equidistant between Chepstow and Usk each being 7.5 miles away. This home enjoys a rural location yet is easily accessible to the nearby regional centres of Bristol and Newport being equidistant, approx. 20 miles and Cardiff 30 miles. The M4 M5 Interchange is just 15 miles away.
The train station in Chepstow gives easy rail access to the Midlands and Severn Tunnel junction to London and Cardiff bound trains. The stations are within a 15 and 20 minute drive respectively. Locally, the village of Shirenewton boasts a highly regarded primary school, public houses, recreational field and a place of Worship. A recently opened farm shop with a range of local produce is just 2 miles away. A wider variety of services are available in Chepstow which provides shopping facilities, professional services and leisure facilities. Good local schools include the sought after Shirenewton Primary School, Chepstow or Wye Dean senior school with private schooling in Tutshill at the St Johns on the Hill prep school and the Haberdashers Schools in Monmouth for which there are nearby bus services.
Locally the Village Halls in Earlswood, Devauden and at Shirenewton are the hubs of the nearby local communities offering a plethora of regular events and seasonal annual events, with many local clubs and societies on offer for all ages bringing the nearby communities together.
ACCOMMODATION
Entrance Porch
Set on a tiled plinth the portico entrance is framed by columns either side and provides a statement entrance in to the
Entrance lobby
With discrete cloak cupboard and tiled floor with "Fired Earth" tiles
Hallway
Part glazed double entrance doors lead into the centre of the house where the large and welcoming hallway leads off to all rooms. The bespoke handcrafted wrought iron staircase with decorative features is especially wide and includes a large newel post and double bullnose on bottom steps. Features in the hallway include coved ceiling and plaster ceiling rose, decorative architraves and deep skirtings with engineered oak flooring
Kitchen/Dining/Living room
This room is the heart of the house. An 'L' shape it provides a kitchen area with well appointed range of base and wall units with mood lighting, granite rolltop worktop, ceramic sink, coordinating wood panelled splashback, space for both range cooker and American style fridge freezer and integral dishwasher. Ample storage with a separate walk in shelved pantry. The living/dining area provides a family space to eat and relax with a wall of bifold doors opening out onto the patio and the beautiful view.
Utility Room
Leading off the kitchen a wall of storage cupboards houses the hot water tank and heating manifolds, useful shelved areas and fitted range of units to match kitchen with integral washing machine, tumble drier with sink. Window to side and door to patio area.
Drawing Room
A large dual aspect formal living room, engineered oak flooring, fireplace with limestone hearth, two ceiling roses, French doors to garden stepping out onto patio.
Family/Dining Room
Woodburning stove set on limestone hearth with oak mantel, window to front. Currently used as a family room but could be a separate dining room.
Study
Window to side elevation
Cloakroom
Part wood panelled, white Victorian style suite and obscure glazed window to side.
Landing
A window over the half landing provides natural light to the landing which leads to all bedrooms with doors to walk in airing cupboard and further laundry /store cupboard
Principal bedroom suite
This large dual aspect bedroom suite is flooded with light from both the bifold double doors to a glazed Juliette balcony and two side windows which benefit from open countryside views. Walk in dressing area with shelving and hanging space is complimented by a large en suite with double shower, bidet, wash hand basin and WC. Obscure glazed window.
Bedroom 2
Double bedroom which enjoys a front aspect and shower room en-suite.
Bedroom 3
Double bedroom which has a window to the rear and is a mirror image of bedroom two with shower room en-suite
Bedroom 4 & 5
Both double bedded rooms enjoy a front aspect
Family Bathroom
Half painted wood panelled walls, Victorian style white bathroom suite with slipper bath, pedestal wash hand basin, tiled double shower and WC.
OUTSIDE
Front
The property is approached off a country lane. A set of electric black wrought iron gates with pillars either side lead into an attractive driveway which sweeps up the front door and around a feature fountain. Being constructed from poured pattern concrete it is easily maintained and provides ample parking areas and leads up the double garage and covered car port.
Garage & Car port
The garage benefits from electric up and over doors, one oversized to accommodate larger vehicles, painted concrete floor, hatch to insulated and boarded area above and door to a storage room to the rear which benefits from a WC, wash hand basin, plumbing for washing machine and door to rear garden. The garage offers an alternative opportunity to convert to additional living accommodation with plumbing and electric in situ (subject to the necessary consents).
Rear
A large lawned area provides plenty of space and a setting for this family home, bounded by native Monmouthshire hedgerow it benefits from an access to the lane via a five-bar gate. The upper garden area offers a greenhouse, useful storage shed and raised vegetable bed. The large patio area paved with blue limestone is perfect for entertaining and enjoying stunning countryside views continues as a pathway around the side of the house.
GENERAL
Carpets available by negotiation, alarm and CCTV system installed, underfloor heating throughout the ground floor, solar panels to heat hot water, electric/intercom gate entry, all internal doors have 3 lever dead locks, external security lighting, garden fully fenced, air conditioning units in kitchen and principal bedroom suite. all sash double glazed sash wooden windows.
TENURE
We are informed the property is freehold. Intended purchasers should make their own enquiries via their solicitors.
SERVICES
Mains water, Oil fired central heating and hot water, drainage to septic tank.
LOCAL AUTHORITY
Monmouthshire County Council Council Tax Band: IEPC Rating: B
VIEWING
Strictly by appointment with the Agents: DJ&P Newland Rennie. [use Contact Agent Button]
DIRECTIONS
From Chepstow, take the B4235 road (adjacent to the Racecourse Garage/Spar) signposted Shirenewton. Follow this road for approximately 6 miles passing Shirenewton until you reach the Gaerllwyd crossroads, take the left hand turn signposted Earlswood and then take the immediate right turn in front of the old Chapel follow this lane for a short distance and the property is straight after the track on your left. There are black wrought iron electric gates and the house name plaque is visible.
FIXTURES & FITTINGS
Unless specifically described in these particulars, all other, fixtures & fittings are excluded from the sale though may be available by separate negotiation. Further information is available from the Vendor's agents.
Council tax
First listed
Over a month agoEnergy Performance Certificate
Earlswood, Chepstow
Placebuzz mortgage repayment calculator
Monthly repayment
The Est. Mortgage is for a 25 years repayment mortgage based on a 10% deposit and a 5.5% annual interest. It is only intended as a guide. Make sure you obtain accurate figures from your lender before committing to any mortgage. Your home may be repossessed if you do not keep up repayments on a mortgage.
Earlswood, Chepstow - Streetview
DISCLAIMER: Property descriptions and related information displayed on this page are marketing materials provided by Newland Rennie - Chepstow. Placebuzz does not warrant or accept any responsibility for the accuracy or completeness of the property descriptions or related information provided here and they do not constitute property particulars. Please contact Newland Rennie - Chepstow for full details and further information.





