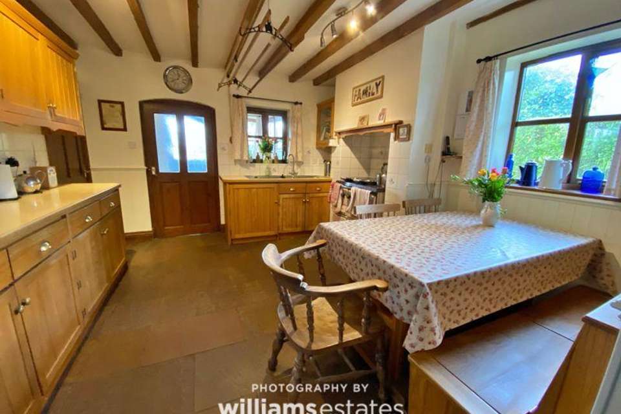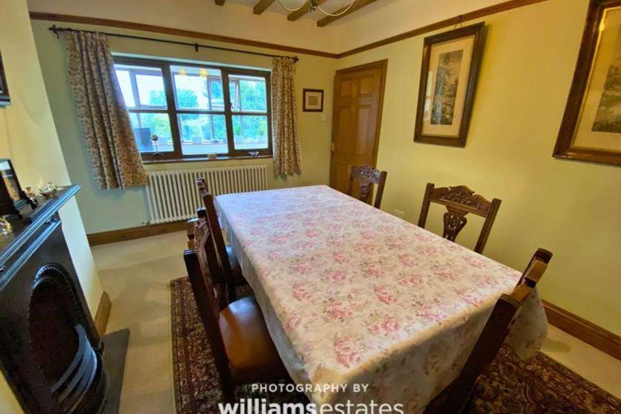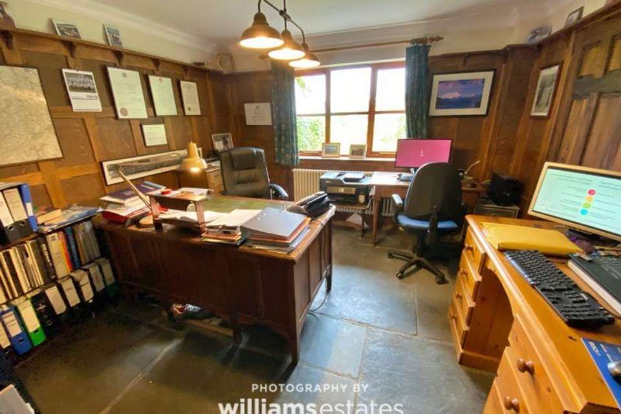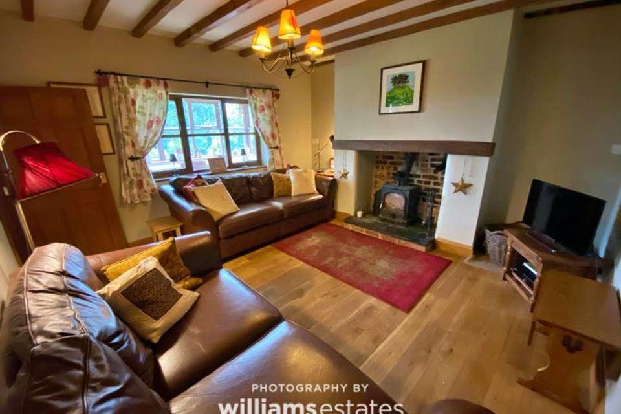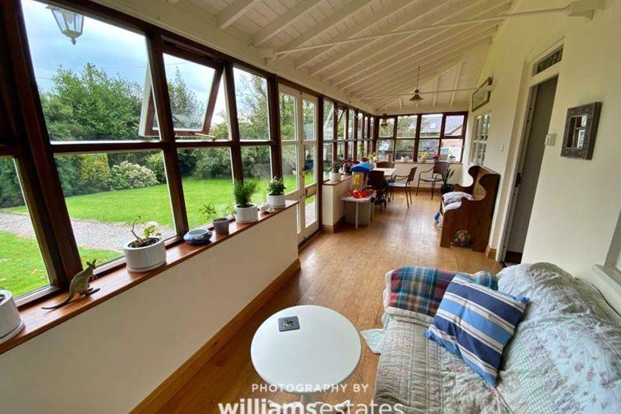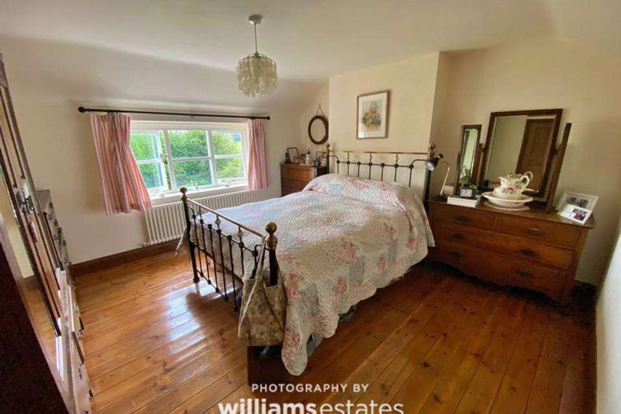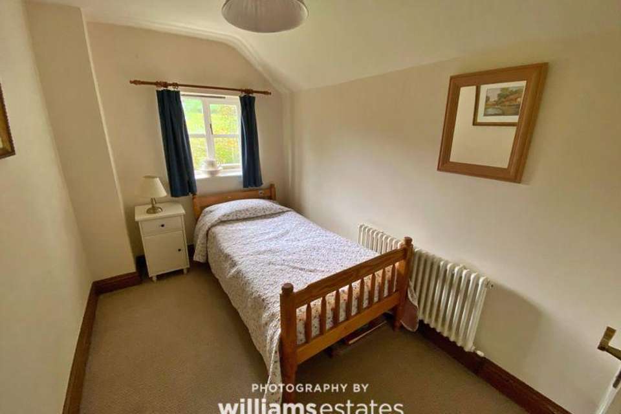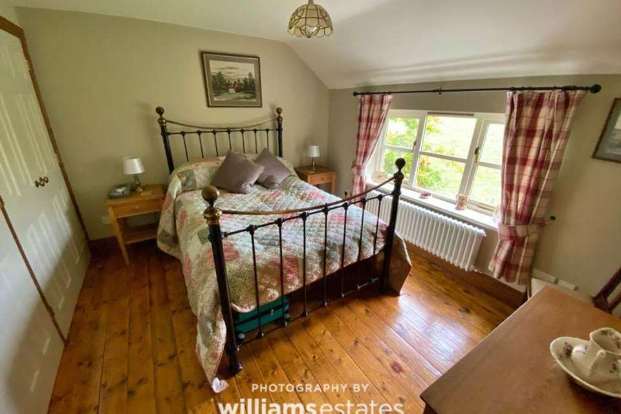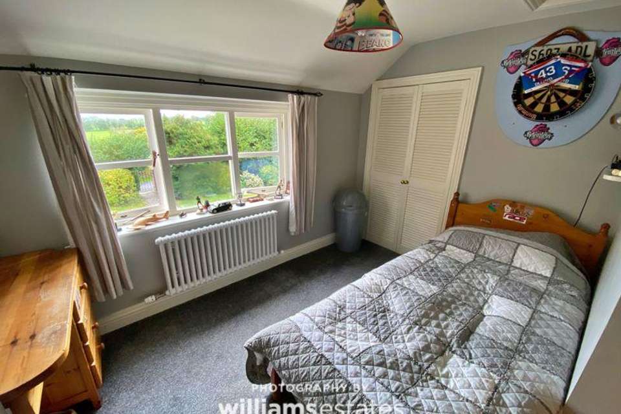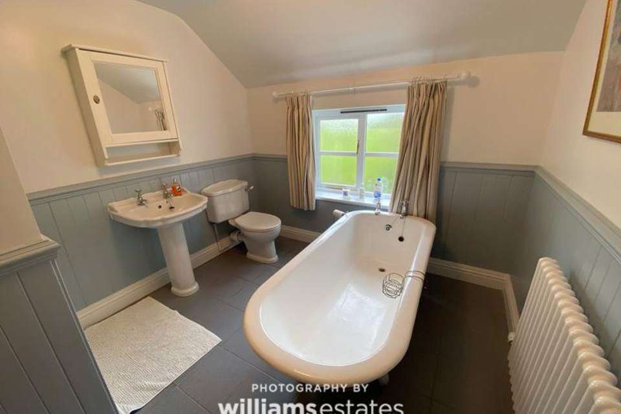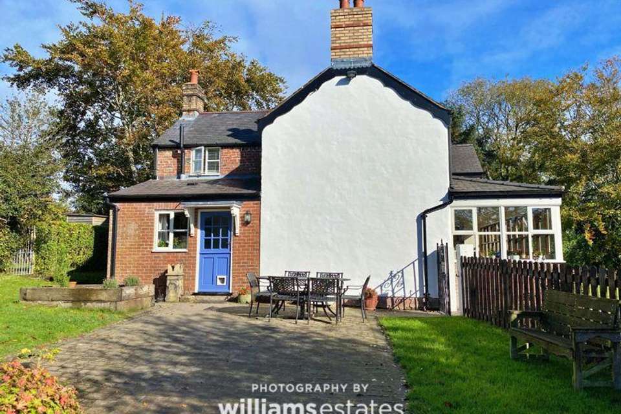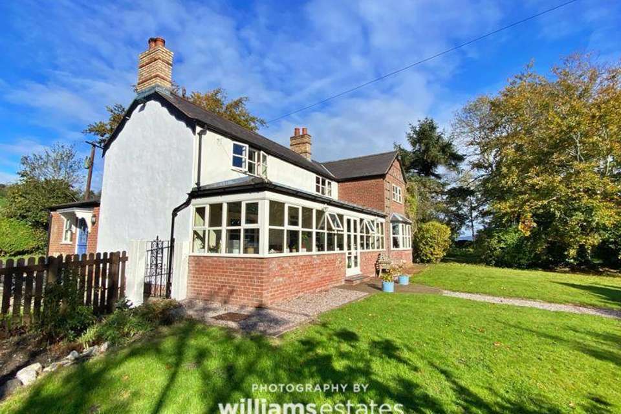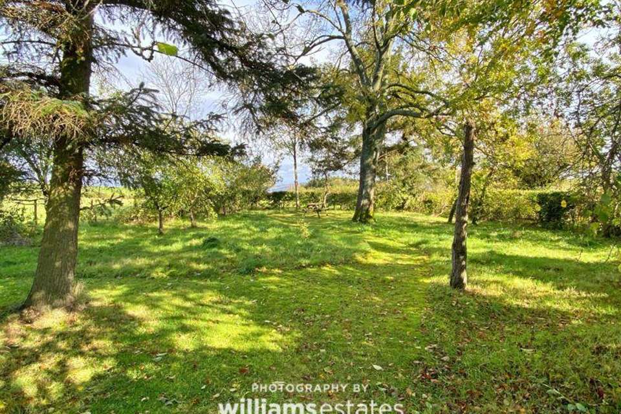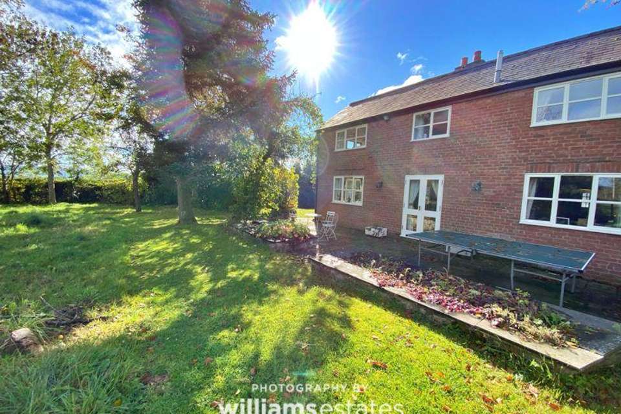5 bedroom farm house for sale
Llanfwrog, Ruthinhouse
bedrooms
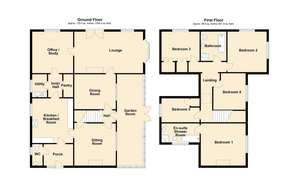
Property photos

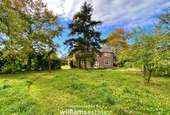
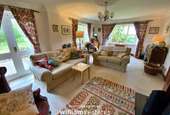
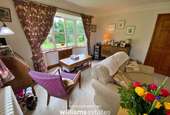
+14
Property description
Video tour available - A rare opportunity to acquire a beautiful 5 bedroom family home situated in idyllic surroundings with plenty of character features. Accommodation comprises an entrance hall, sun room, dining room, living room, study, inner hall, farmhouse kitchen, utility, sitting room, boot room and cloakroom to the ground floor; with a landing, five bedrooms, an en suite and a family bathroom to the first floor. Externally the property is surrounded by beautiful lawned gardens and benefits from countryside views, parking for multiple vehicles and a range of outbuildings. Located beyond the confines of Llanfwrog, Bingley Farm is only a short drive in to the nearby market town of Ruthin. Properties like these don't come to market often, viewing highly recommended. EPC Rating F-33.
Accommodation
Front door opening in to the:
Entrance Hall
With staircase off to the first floor.
Sun Room - 27' 7'' x 6' 10'' (8.40m x 2.08m)
Oak flooring, hardwood double glazed windows and double doors to the front elevation.
Dining Room - 12' 10'' x 10' 7'' (3.91m x 3.22m)
Feature fire surround, radiator, beamed ceiling and double glazed window to the front in to the sun room.
Living Room - 21' 1'' x 12' 9'' (6.42m x 3.88m)
Open fire with polished granite hearth and hand carved, oak fire surround, radiator, coved ceiling, bay window to the front, double glazed window and double doors to the side.
Study - 12' 9'' x 11' 8'' (3.88m x 3.55m)
Timber wall panelling, slate floor, radiator and window to the side overlooking the patio and garden.
Inner Hall
Doors off to the kitchen and utility.
Farmhouse Kitchen - 13' 0'' x 11' 11'' (3.96m x 3.63m)
Oak wall, drawer and base units with complementary worksurfaces over, double sink with drainer and mixer tap, integrated dishwasher, Stanley range which also provides the central heating, space for fridge, tiled flooring, windows to the side and rear, and built-in bench seating with storage below.
Utility - 6' 9'' x 5' 0'' (2.06m x 1.52m)
Sink, base units, walk-in pantry cupboard with shelving and quarry tiled floor, plumbing for washing machine, space for tumble dryer, radiator and double glazed window to the rear.
Sitting Room - 13' 0'' x 12' 9'' (3.96m x 3.88m)
Wood burning stove set on a raised hearth recessed in to an exposed brick chimney breast, exposed beams, radiator, understairs storage cupboard, oak flooring and window.
Boot Room - 8' 11'' x 6' 0'' (2.72m x 1.83m)
Stable door out, panelling to half height, radiator and tiled floor.
Cloakroom
Wash basin, WC, radiator and window.
Landing
Large airing cupboard, Velux roof window and radiator.
Bedroom One - 13' 0'' x 12' 10'' (3.96m x 3.91m)
Radiator, exposed pine flooring, double glazed window to the front and door in to the:
En Suite
Bath, washbasin, WC, corner shower enclosure, radiator, pine floor and double glazed window.
Bedroom Two - 12' 9'' x 12' 2'' (3.88m x 3.71m)
Radiator and double glazed windows to the front and side.
Bedroom Three - 11' 8'' x 10' 0'' excluding depth of wardrobe (3.55m x 3.05m)
Pine flooring, two built-in double wardrobes, radiator and double glazed window to the side.
Bedroom Four - 10' 10'' x 9' 8'' max (3.30m x 2.94m)
Built-in wardrobe, radiator and double glazed window to the front.
Bedroom Five - 12' 0'' x 6' 9'' (3.65m x 2.06m)
Radiator, built-in wardrobe and double glazed window to the rear.
Bathroom
Claw-foot bath, shower enclosure, washbasin, WC, panelling to half height, radiator, tiled flooring and double glazed window to the side.
Outside
A private driveway leads around to a hardstanding with parking for several cars, also giving access to a range of outbuildings. The front garden is mainly laid to lawn with a range of well-stocked mixed borders. There is a further lawn and secluded area planted with trees to the side elevation. Outside of the kitchen and boot room is a seating area. A pathway leads around to the rear of the property to a further lawned garden.
Outbuildings
Shed 1 - 4.46m x 8.33mShed 2 - 4.84m x 4.45mShed 3 - 2.54m x 2.58mGarage 1 - 4.26m x 3.00mGarage 2 - 4.09m x 3.89m
Directions
Proceed from Ruthin office to the top of Well Street to the Square, proceed down Clwyd Street and left along Mwrog Street, Continue past St Marys Church on your right. Bear right signposted Bontuchel. Continue along this road, to the crossroads then bear left. Continue along property is third on the right facing a left turn in the road.
Accommodation
Front door opening in to the:
Entrance Hall
With staircase off to the first floor.
Sun Room - 27' 7'' x 6' 10'' (8.40m x 2.08m)
Oak flooring, hardwood double glazed windows and double doors to the front elevation.
Dining Room - 12' 10'' x 10' 7'' (3.91m x 3.22m)
Feature fire surround, radiator, beamed ceiling and double glazed window to the front in to the sun room.
Living Room - 21' 1'' x 12' 9'' (6.42m x 3.88m)
Open fire with polished granite hearth and hand carved, oak fire surround, radiator, coved ceiling, bay window to the front, double glazed window and double doors to the side.
Study - 12' 9'' x 11' 8'' (3.88m x 3.55m)
Timber wall panelling, slate floor, radiator and window to the side overlooking the patio and garden.
Inner Hall
Doors off to the kitchen and utility.
Farmhouse Kitchen - 13' 0'' x 11' 11'' (3.96m x 3.63m)
Oak wall, drawer and base units with complementary worksurfaces over, double sink with drainer and mixer tap, integrated dishwasher, Stanley range which also provides the central heating, space for fridge, tiled flooring, windows to the side and rear, and built-in bench seating with storage below.
Utility - 6' 9'' x 5' 0'' (2.06m x 1.52m)
Sink, base units, walk-in pantry cupboard with shelving and quarry tiled floor, plumbing for washing machine, space for tumble dryer, radiator and double glazed window to the rear.
Sitting Room - 13' 0'' x 12' 9'' (3.96m x 3.88m)
Wood burning stove set on a raised hearth recessed in to an exposed brick chimney breast, exposed beams, radiator, understairs storage cupboard, oak flooring and window.
Boot Room - 8' 11'' x 6' 0'' (2.72m x 1.83m)
Stable door out, panelling to half height, radiator and tiled floor.
Cloakroom
Wash basin, WC, radiator and window.
Landing
Large airing cupboard, Velux roof window and radiator.
Bedroom One - 13' 0'' x 12' 10'' (3.96m x 3.91m)
Radiator, exposed pine flooring, double glazed window to the front and door in to the:
En Suite
Bath, washbasin, WC, corner shower enclosure, radiator, pine floor and double glazed window.
Bedroom Two - 12' 9'' x 12' 2'' (3.88m x 3.71m)
Radiator and double glazed windows to the front and side.
Bedroom Three - 11' 8'' x 10' 0'' excluding depth of wardrobe (3.55m x 3.05m)
Pine flooring, two built-in double wardrobes, radiator and double glazed window to the side.
Bedroom Four - 10' 10'' x 9' 8'' max (3.30m x 2.94m)
Built-in wardrobe, radiator and double glazed window to the front.
Bedroom Five - 12' 0'' x 6' 9'' (3.65m x 2.06m)
Radiator, built-in wardrobe and double glazed window to the rear.
Bathroom
Claw-foot bath, shower enclosure, washbasin, WC, panelling to half height, radiator, tiled flooring and double glazed window to the side.
Outside
A private driveway leads around to a hardstanding with parking for several cars, also giving access to a range of outbuildings. The front garden is mainly laid to lawn with a range of well-stocked mixed borders. There is a further lawn and secluded area planted with trees to the side elevation. Outside of the kitchen and boot room is a seating area. A pathway leads around to the rear of the property to a further lawned garden.
Outbuildings
Shed 1 - 4.46m x 8.33mShed 2 - 4.84m x 4.45mShed 3 - 2.54m x 2.58mGarage 1 - 4.26m x 3.00mGarage 2 - 4.09m x 3.89m
Directions
Proceed from Ruthin office to the top of Well Street to the Square, proceed down Clwyd Street and left along Mwrog Street, Continue past St Marys Church on your right. Bear right signposted Bontuchel. Continue along this road, to the crossroads then bear left. Continue along property is third on the right facing a left turn in the road.
Council tax
First listed
Over a month agoLlanfwrog, Ruthin
Placebuzz mortgage repayment calculator
Monthly repayment
The Est. Mortgage is for a 25 years repayment mortgage based on a 10% deposit and a 5.5% annual interest. It is only intended as a guide. Make sure you obtain accurate figures from your lender before committing to any mortgage. Your home may be repossessed if you do not keep up repayments on a mortgage.
Llanfwrog, Ruthin - Streetview
DISCLAIMER: Property descriptions and related information displayed on this page are marketing materials provided by Williams Estates - Ruthin. Placebuzz does not warrant or accept any responsibility for the accuracy or completeness of the property descriptions or related information provided here and they do not constitute property particulars. Please contact Williams Estates - Ruthin for full details and further information.





