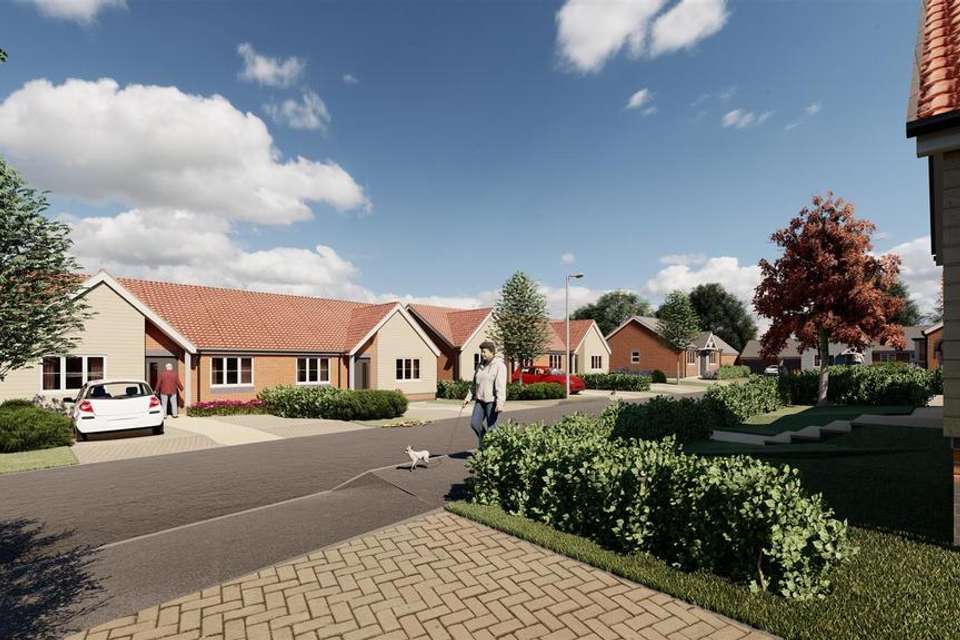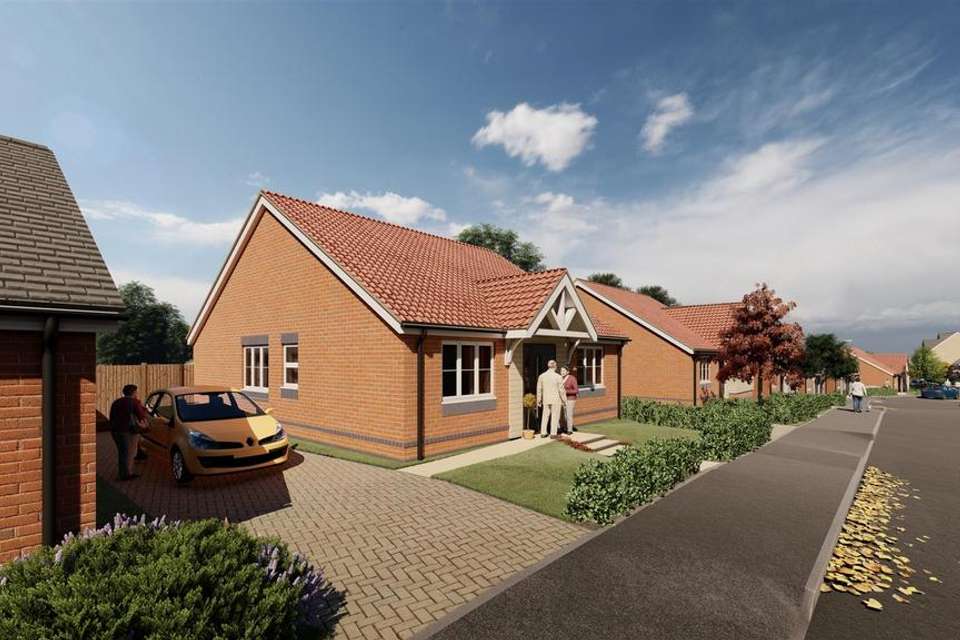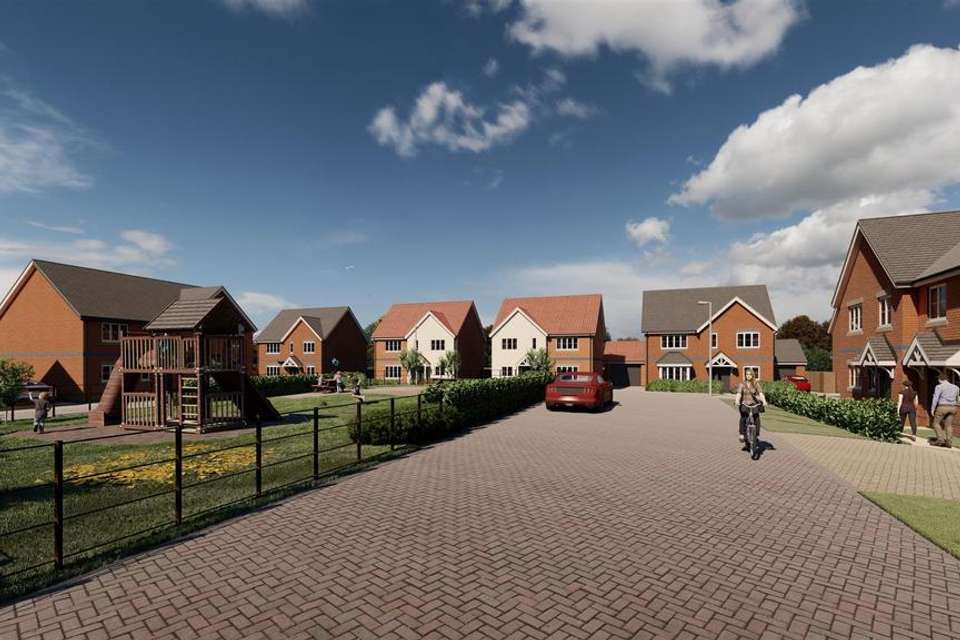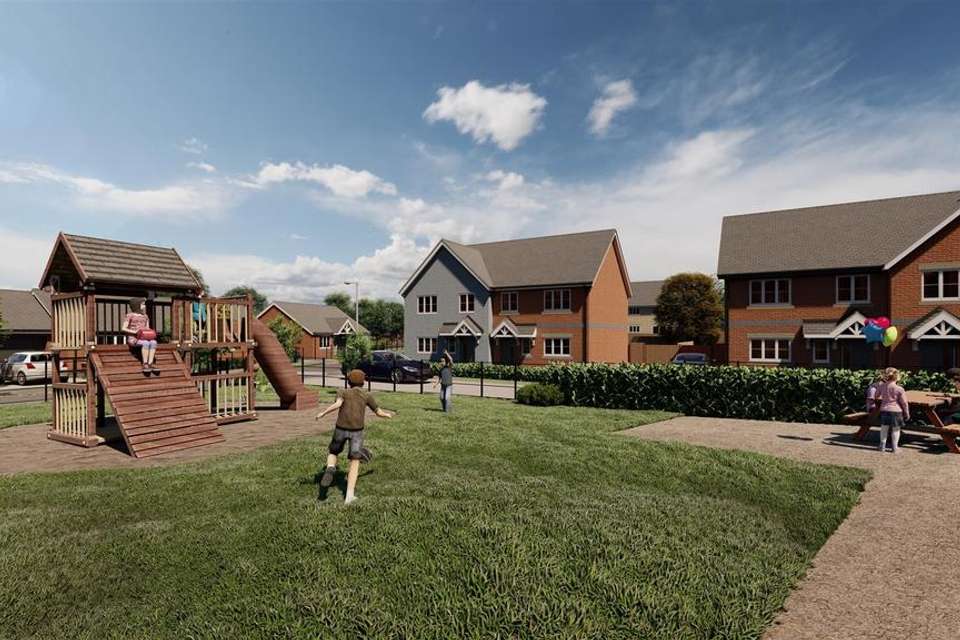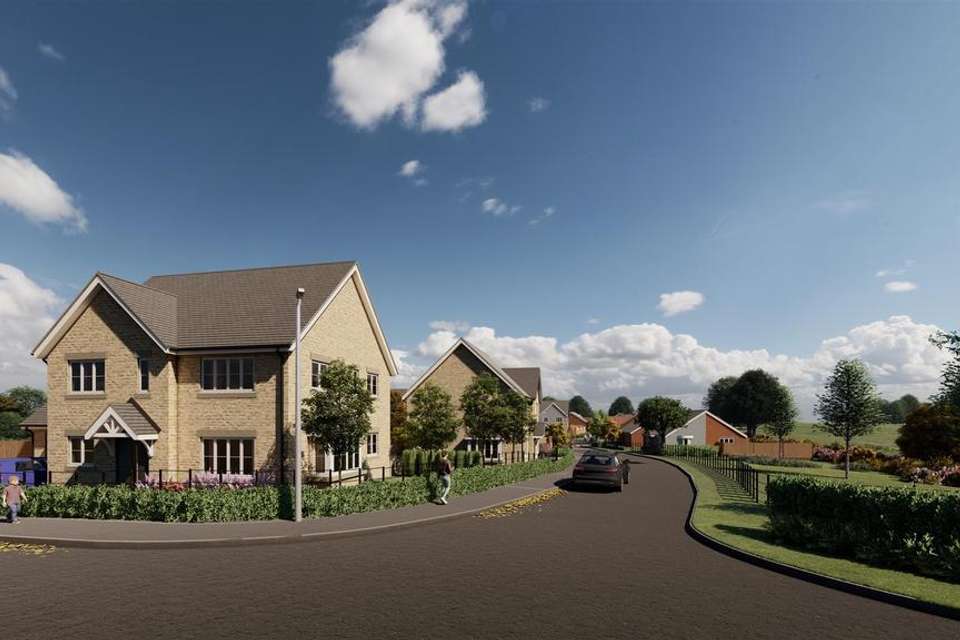3 bedroom property for sale
Green Lane, Pilsley, Chesterfieldproperty
bedrooms
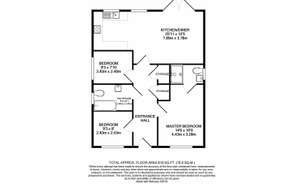
Property photos

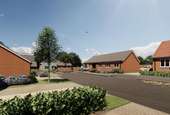
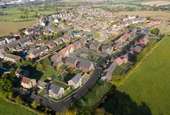
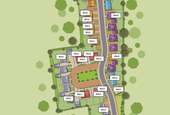
+5
Property description
* TAKE A VIRTUAL WALK THROUGH THIS SOON TO BE COMPLETE NEW BUILD BUNGALOW *
* LAST 7 PLOTS AVAILABLE - RESERVE NOW BEFORE THEY ARE ALL GONE *
PLOT 28 - ROCKLIFFE HOMES. A COMMUNITY SPIRITED BUILDER - NEW BUILD BUNGALOWS BEING SOLD AT 20% DISCOUNT OFF MARKET VALUE
This superb three bed, two bathroom detached bungalow offers 834 square feet of well planned and contemporary styled accommodation, the main feature being a fantastic open plan kitchen/diner/lounge with patio doors opening onto a landscaped enclosed garden. And all at 20% discount off true market value. Ask for further details.
Hallgate Fields is an impressive development of 3 and 4 bed houses and 2 and 3 bed bungalows, offering well planned accommodation in this delightful semi rural position being situated alongside open countryside and well placed for the village amenities in Pilsley and for accessing the 5 Pits Trail and M1 motorway.
20% Discount Off Market Value - Wilkins Vardy and Rockliffe Homes are proud to offer to the market a first in our region. It has long been planning policy for larger housing developments to include an affordable element. This usually results in a proportion of the housing being sold to a Local Housing Association, who will then re-sell the properties on a shared equity basis or rent out. Whilst this type of situation has been common place on most large developments in our region, Rockliffe Homes are trying to do things differently.
That's why they have agreed with North East Derbyshire District Council to sell a proportion of Hallgate Fields at an 20% discount off market value with no need for a Housing Associations involvement. Whilst qualifying criteria will need to be satisfied, the property will be owned entirely by the purchaser with no stake owned by a third party. The 20% discount will remain on any future transactions throughout the property's life, meaning that other people will benefit from this superb incentive for generations to come.
General - Gas Central Heating
uPVC Double Glazing
10 Year Structual warranty
Gross Internal Floor Area -
Secondary School Catchment Area - Tupton Hall School
It is understood that all properties are Freehold. A management company will be formed to manage the drains, park, road, and street lighting and there will be a nominal service charge to cover these costs. Further information available on request
Reservation Fee £500 - Must be proceedable to reserve.
Prices are a guide only and may be subject to change
Street scene images may not include the subject property
Entrance Hall - Having two built-in storage cupboards.
Master Bedroom - 4.42m x 3.28m (14'6 x 10'9) - A good sized front facing double bedroom with a door leading through into the ...
En Suite Shower Room - To be part tiled and fitted with a white 3-piece suite comprising of a shower cubicle with mixer shower, wash hand basin and low flush WC.
Open Plan Kitchen/Diner/Lounge - 7.90m x 3.78m (25'11 x 12'5) - A superb open plan space with French doors overlooking and opening onto the rear garden.
You will have the choice from an agreed range of contemporary style wall, drawer and base units with complementary work surfaces over, including an inset 11/2 bowl single drainer sink with mixer tap. (Subject to the time of reservation)
Space and plumbing will be provided for a dishwasher, fridge/freezer, electric oven and hob with extractor over.
Space and plumbing will be provided for an automatic washing machine.
Designated lounge/dining area.
Bedroom Three - 2.82m x 2.39m (9'3 x 7'10) - A side facing bedroom.
Bathroom - To be part tiled and fitted with a white 3-piece suite comprising of a panelled bath, wash hand basin and low flush WC.
Bedroom Two - 2.82m x 2.44m (9'3 x 8'0) - A front facing double bedroom.
Outside - There is a landscaped front garden and block paved drive providing car standing for two cars.
To the rear there is an enclosed garden.
* LAST 7 PLOTS AVAILABLE - RESERVE NOW BEFORE THEY ARE ALL GONE *
PLOT 28 - ROCKLIFFE HOMES. A COMMUNITY SPIRITED BUILDER - NEW BUILD BUNGALOWS BEING SOLD AT 20% DISCOUNT OFF MARKET VALUE
This superb three bed, two bathroom detached bungalow offers 834 square feet of well planned and contemporary styled accommodation, the main feature being a fantastic open plan kitchen/diner/lounge with patio doors opening onto a landscaped enclosed garden. And all at 20% discount off true market value. Ask for further details.
Hallgate Fields is an impressive development of 3 and 4 bed houses and 2 and 3 bed bungalows, offering well planned accommodation in this delightful semi rural position being situated alongside open countryside and well placed for the village amenities in Pilsley and for accessing the 5 Pits Trail and M1 motorway.
20% Discount Off Market Value - Wilkins Vardy and Rockliffe Homes are proud to offer to the market a first in our region. It has long been planning policy for larger housing developments to include an affordable element. This usually results in a proportion of the housing being sold to a Local Housing Association, who will then re-sell the properties on a shared equity basis or rent out. Whilst this type of situation has been common place on most large developments in our region, Rockliffe Homes are trying to do things differently.
That's why they have agreed with North East Derbyshire District Council to sell a proportion of Hallgate Fields at an 20% discount off market value with no need for a Housing Associations involvement. Whilst qualifying criteria will need to be satisfied, the property will be owned entirely by the purchaser with no stake owned by a third party. The 20% discount will remain on any future transactions throughout the property's life, meaning that other people will benefit from this superb incentive for generations to come.
General - Gas Central Heating
uPVC Double Glazing
10 Year Structual warranty
Gross Internal Floor Area -
Secondary School Catchment Area - Tupton Hall School
It is understood that all properties are Freehold. A management company will be formed to manage the drains, park, road, and street lighting and there will be a nominal service charge to cover these costs. Further information available on request
Reservation Fee £500 - Must be proceedable to reserve.
Prices are a guide only and may be subject to change
Street scene images may not include the subject property
Entrance Hall - Having two built-in storage cupboards.
Master Bedroom - 4.42m x 3.28m (14'6 x 10'9) - A good sized front facing double bedroom with a door leading through into the ...
En Suite Shower Room - To be part tiled and fitted with a white 3-piece suite comprising of a shower cubicle with mixer shower, wash hand basin and low flush WC.
Open Plan Kitchen/Diner/Lounge - 7.90m x 3.78m (25'11 x 12'5) - A superb open plan space with French doors overlooking and opening onto the rear garden.
You will have the choice from an agreed range of contemporary style wall, drawer and base units with complementary work surfaces over, including an inset 11/2 bowl single drainer sink with mixer tap. (Subject to the time of reservation)
Space and plumbing will be provided for a dishwasher, fridge/freezer, electric oven and hob with extractor over.
Space and plumbing will be provided for an automatic washing machine.
Designated lounge/dining area.
Bedroom Three - 2.82m x 2.39m (9'3 x 7'10) - A side facing bedroom.
Bathroom - To be part tiled and fitted with a white 3-piece suite comprising of a panelled bath, wash hand basin and low flush WC.
Bedroom Two - 2.82m x 2.44m (9'3 x 8'0) - A front facing double bedroom.
Outside - There is a landscaped front garden and block paved drive providing car standing for two cars.
To the rear there is an enclosed garden.
Council tax
First listed
Over a month agoGreen Lane, Pilsley, Chesterfield
Placebuzz mortgage repayment calculator
Monthly repayment
The Est. Mortgage is for a 25 years repayment mortgage based on a 10% deposit and a 5.5% annual interest. It is only intended as a guide. Make sure you obtain accurate figures from your lender before committing to any mortgage. Your home may be repossessed if you do not keep up repayments on a mortgage.
Green Lane, Pilsley, Chesterfield - Streetview
DISCLAIMER: Property descriptions and related information displayed on this page are marketing materials provided by Wilkins Vardy - Chesterfield. Placebuzz does not warrant or accept any responsibility for the accuracy or completeness of the property descriptions or related information provided here and they do not constitute property particulars. Please contact Wilkins Vardy - Chesterfield for full details and further information.





