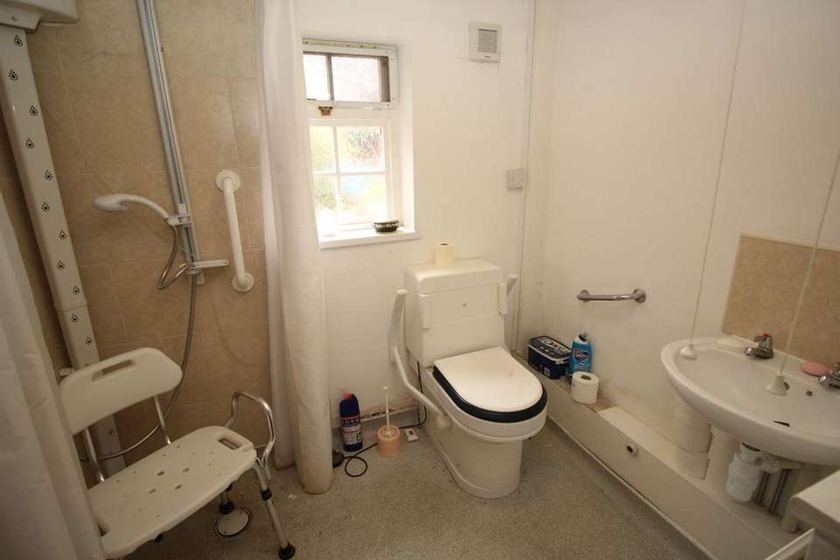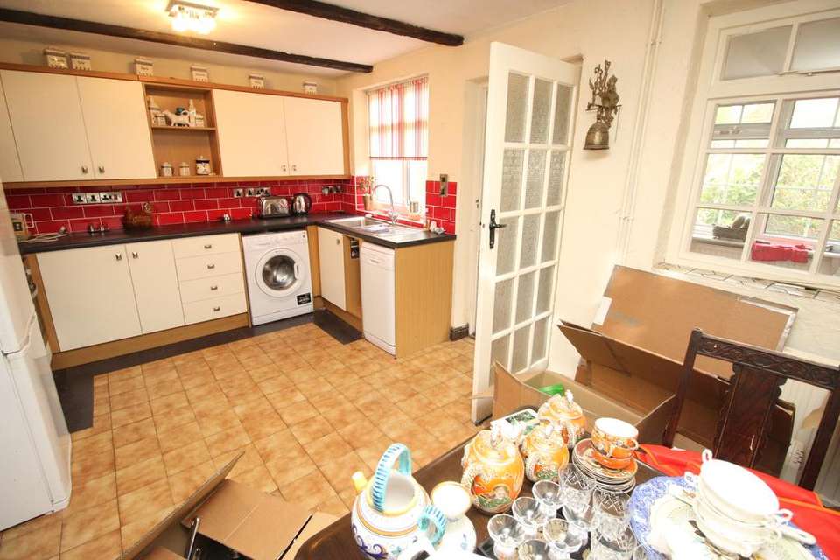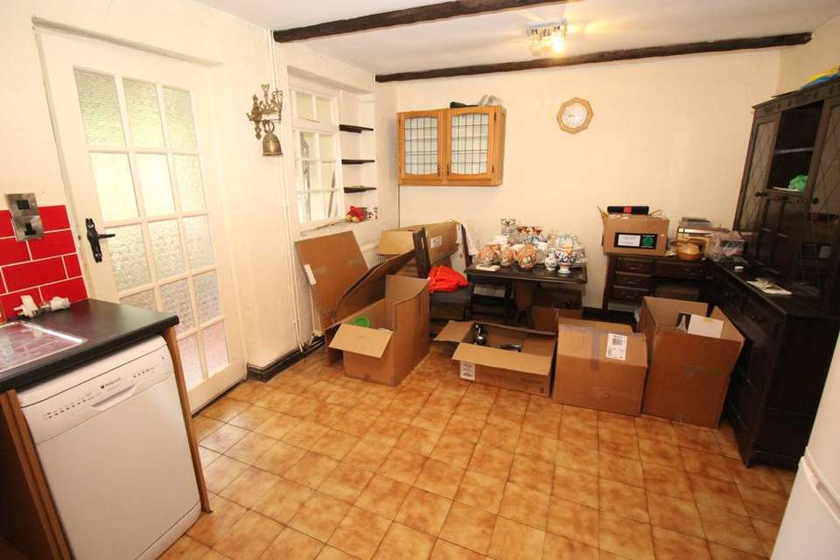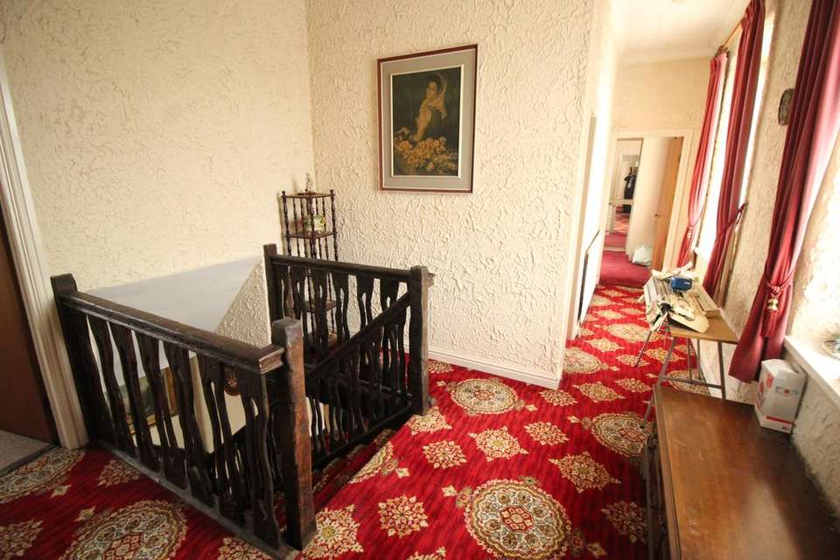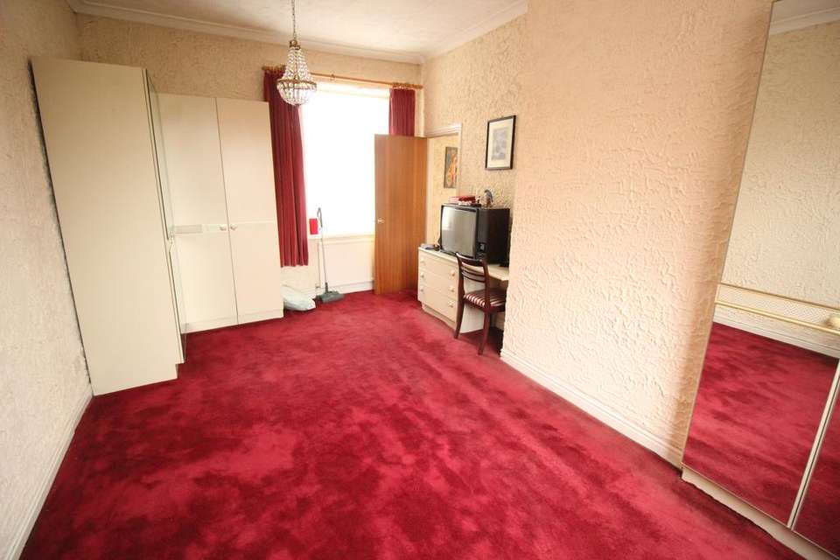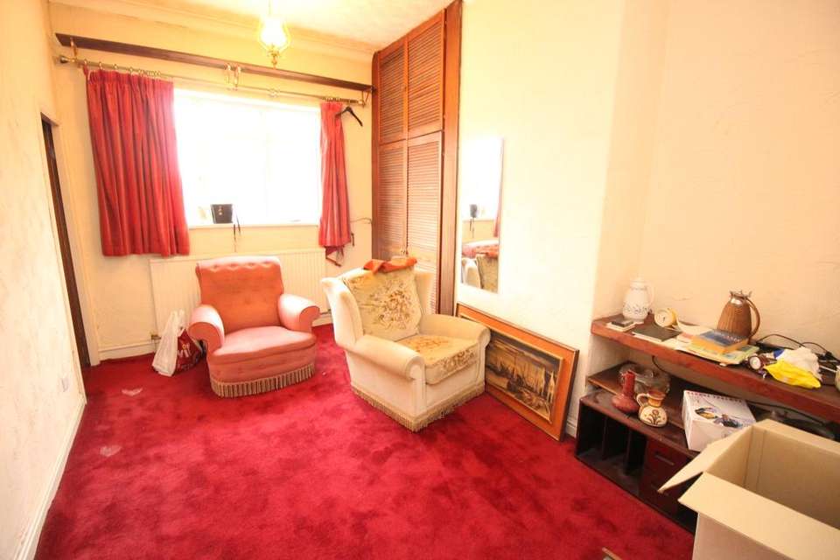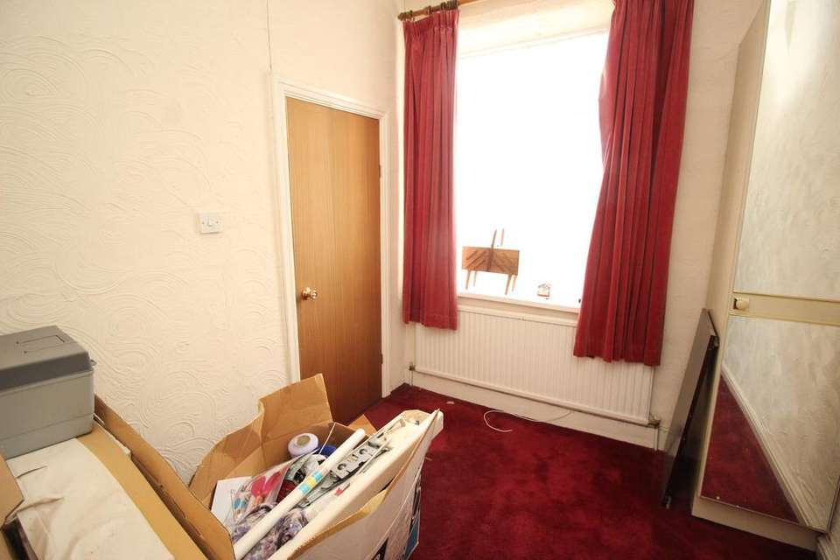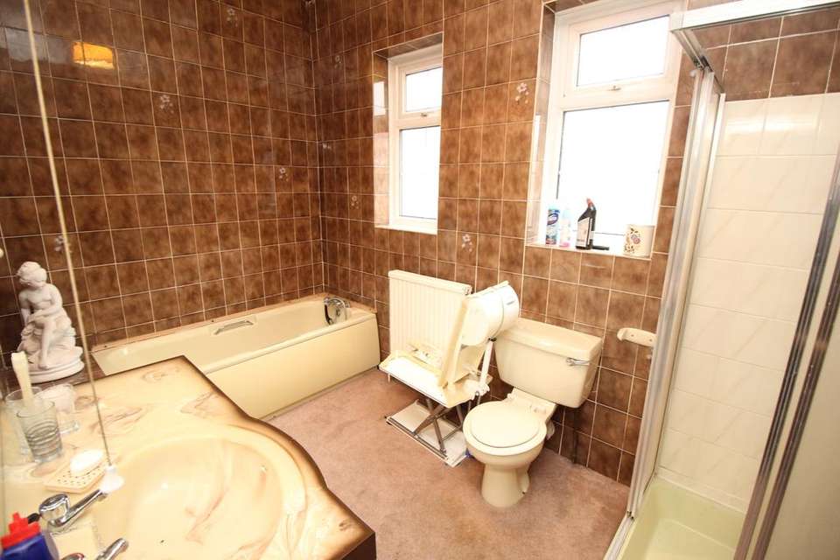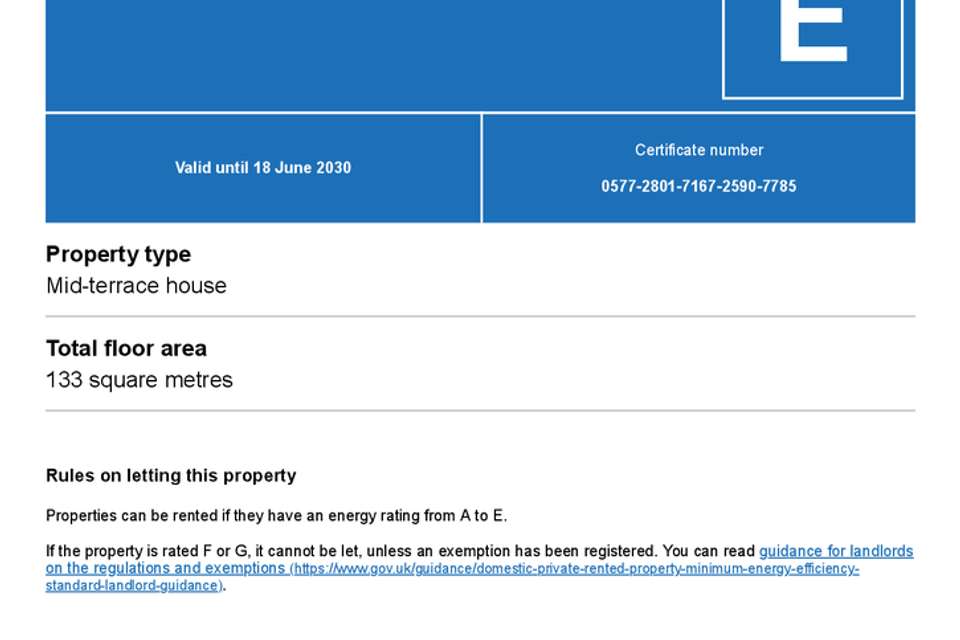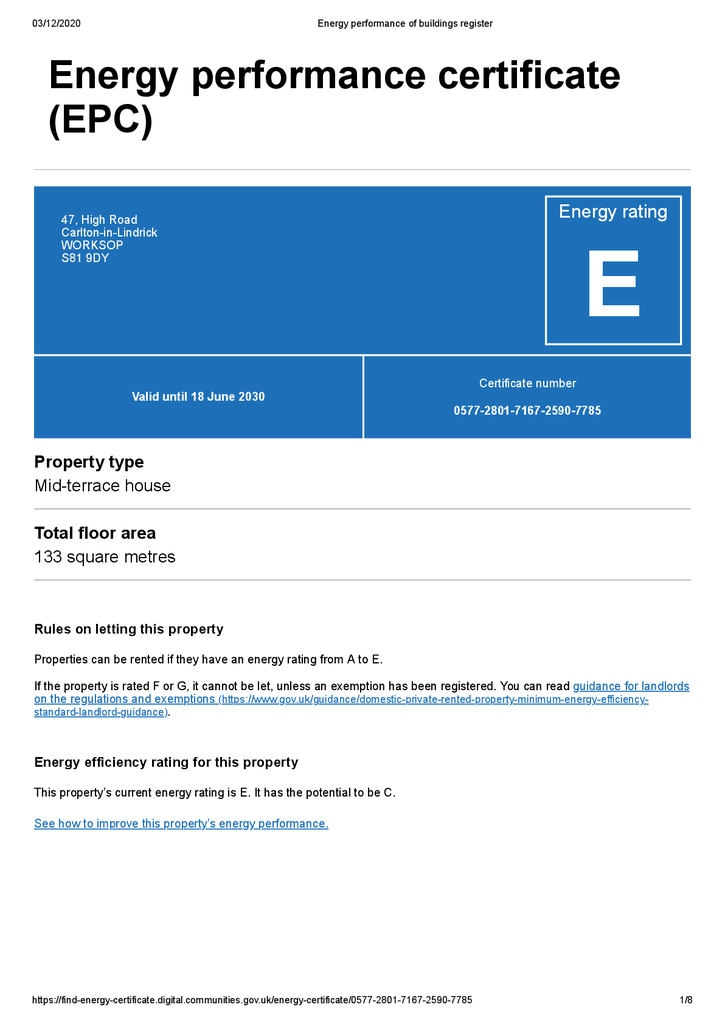3 bedroom terraced house for sale
47 High Road, Carlton-In-Lindrick, Worksop S81terraced house
bedrooms
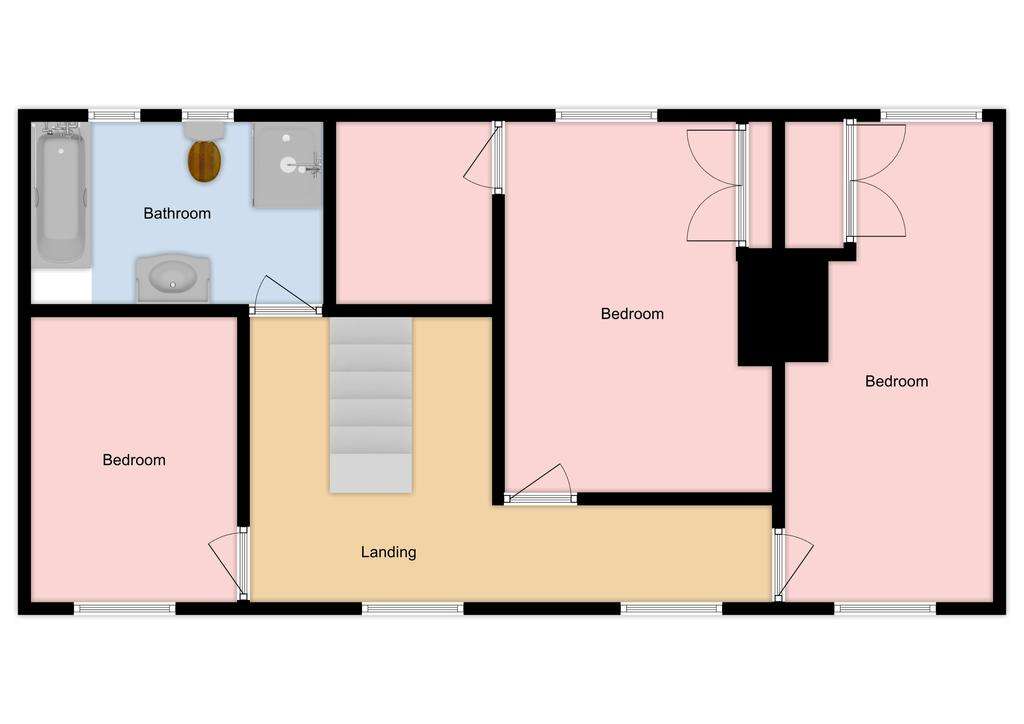
Property photos

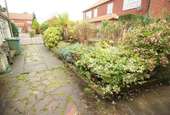
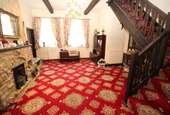
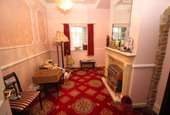
+9
Property description
THIS IS AN UNUSUALLY GOOD SIZED MID TERRACE PROPERTY WITH EXTENSIVE ACCOMMODATION AND THE BENEFIT OF GAS FIRED CENTRAL HEATING, REAR ACCESS AND PARKING SPACE AND GARDEN.THE PROPERTY OCCUPIES A CENTRAL POSITION WITHIN THE SOUGHT AFTER VILLAGE WITHIN VERY EASY REACH OF ALL THE LOCAL AMENITIES AND LOCAL SCHOOL ETC. ACCESS TO THE REAR OF THE PROPERTY IS OFF CHURCH FIELD CLOSE, WHICH IS OFF HIGH ROAD.THE PROPERTY HAS MOSTLY UPVC DOUBLE GLAZING AND IS STONE BUILT WITH A TILED ROOF.ENTRANCE HALLCentral heating radiator. Built in double cloaks cupboard. OPEN PLAN LOUNGE/SITTING ROOM 5.33m x 5.03m overall (17’ 6’’ x 16’ 6’’)Stone feature fire place inset gas fire (not tested) and two central heating radiators. Feature staircase to the first floor. Archway that leads through to Living Room.LIVING ROOM 4.17m x 3.07m (13’ 8’’ x 10’ 1’’)Feature fire surround, half height dado rail and central heating radiator. Leads through to downstairs Wet Room.WET ROOM Fully tiled electric shower with body dry unit, wash basin, tiled splash backs, central heating radiator and low flush w/c.DINING KITCHEN 5.08m x 3.25m (16’ 8’’ x 10’ 8’’)Stainless steel sink unit, drawers, cupboards, worktops, high level cupboards, ceramic hob with extractor above and oven below, tiled floor, central heating radiator, plumbing for automatic washing machine and dishwasher and decorative beams to the ceiling.REAR UTILITY Tiled floor, central heating radiator and separate toilet.ON THE FIRST FLOORSPACIOUS LANDINGCentral heating radiator and two windows.BEDROOM ONE 5.41m x 3.4m reducing to 2.95m (17’ 9’’ x 11’ 2’’) (9’ 8’’)Built in mirror fronted wardrobes, two central heating radiators and windows front and rear.BEDROOM TWO 4.34m x 3.07m (14’ 3’’ x 10’ 1’’)Built in wardrobes, high level cupboards, central heating radiator, walk in cylinder airing cupboard that houses the Ideal gas central heating boiler and hot water cylinder. BEDROOM THREE 3.28m x 2.39m (10’ 9’’ x 7’ 10’’)Central heating radiator. FAMILY BATHROOM Four piece suite panelled bath with mixer tap shower attachment, wash basin vanity unit with drawers and cupboards under, low flush w/c, corner shower cubicle with mixer shower, walls are fully tiled and central heating radiator.OUTSIDE To the rear there is paved path, driveway space with hardstanding for a vehicle, double gates leading to the rear access. Garden area with well stocked flower and shrubbery borders etc, outside light and sensor. Additional paved area to the rear side of the property with a gate and boundary wall. Pedestrian access through the gate to the side between this and the adjoining property (details to be confirmed by solicitors).
Council tax
First listed
Over a month agoEnergy Performance Certificate
47 High Road, Carlton-In-Lindrick, Worksop S81
Placebuzz mortgage repayment calculator
Monthly repayment
The Est. Mortgage is for a 25 years repayment mortgage based on a 10% deposit and a 5.5% annual interest. It is only intended as a guide. Make sure you obtain accurate figures from your lender before committing to any mortgage. Your home may be repossessed if you do not keep up repayments on a mortgage.
47 High Road, Carlton-In-Lindrick, Worksop S81 - Streetview
DISCLAIMER: Property descriptions and related information displayed on this page are marketing materials provided by David Hawke Properties - Worksop. Placebuzz does not warrant or accept any responsibility for the accuracy or completeness of the property descriptions or related information provided here and they do not constitute property particulars. Please contact David Hawke Properties - Worksop for full details and further information.





